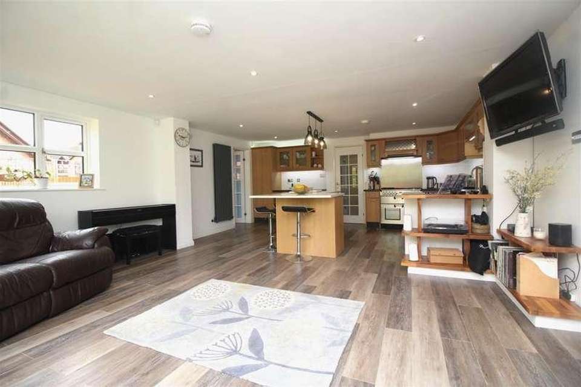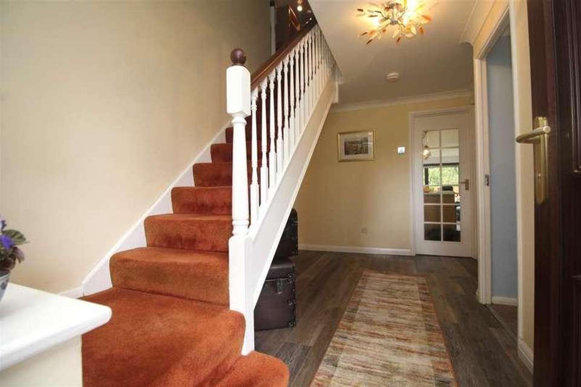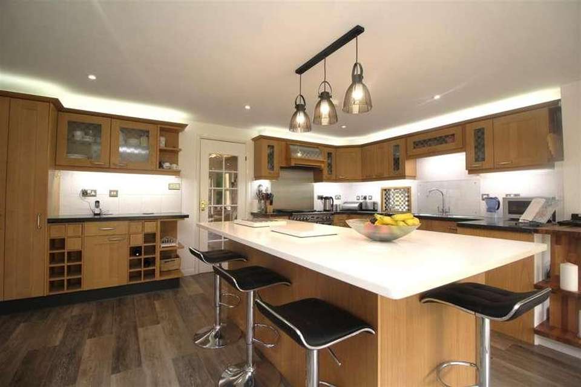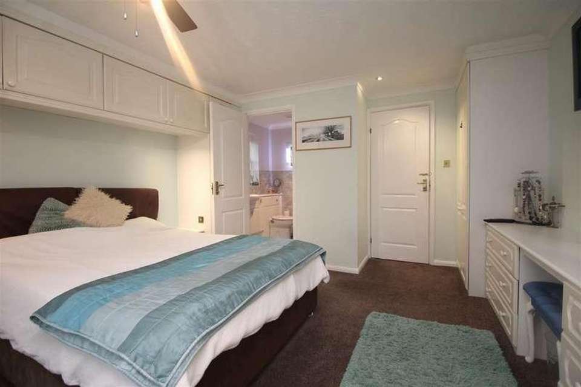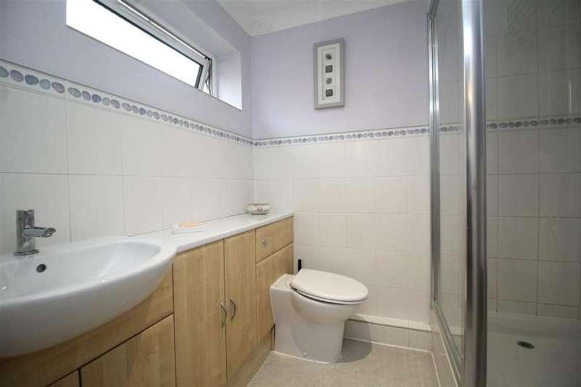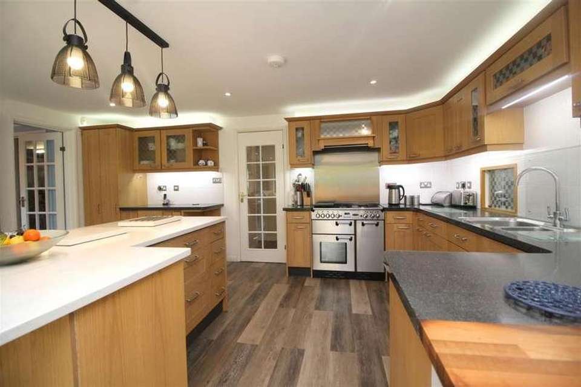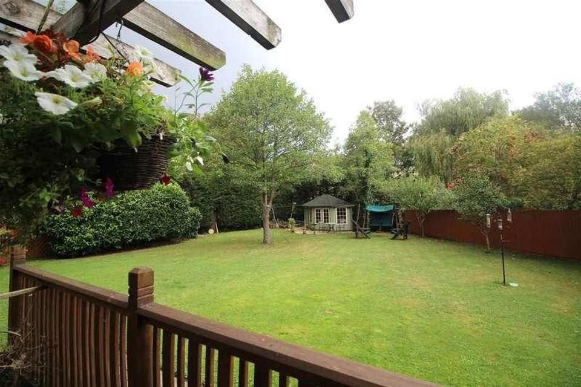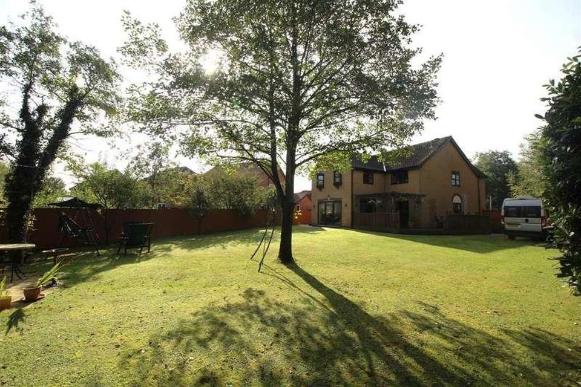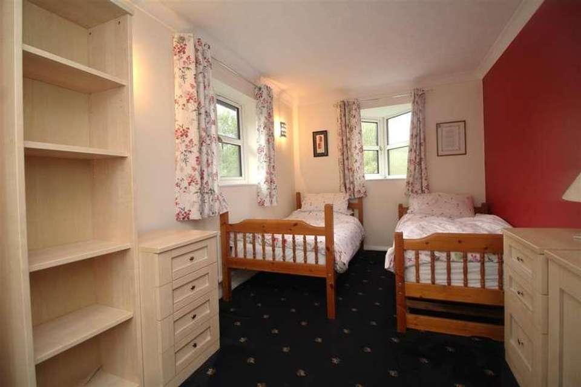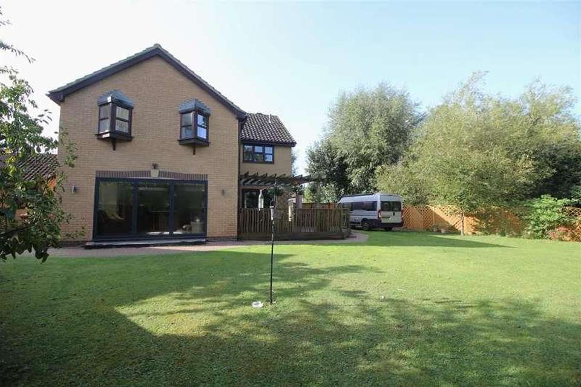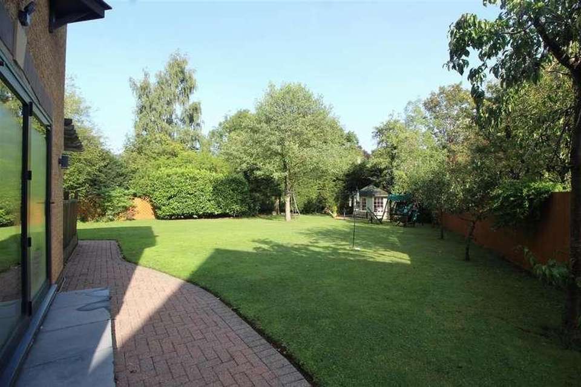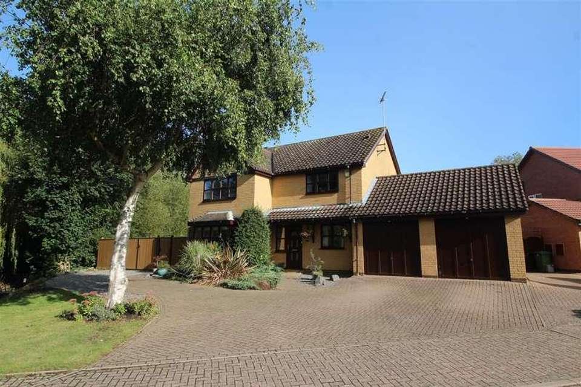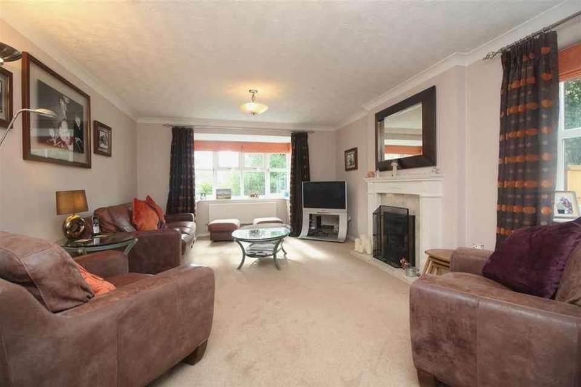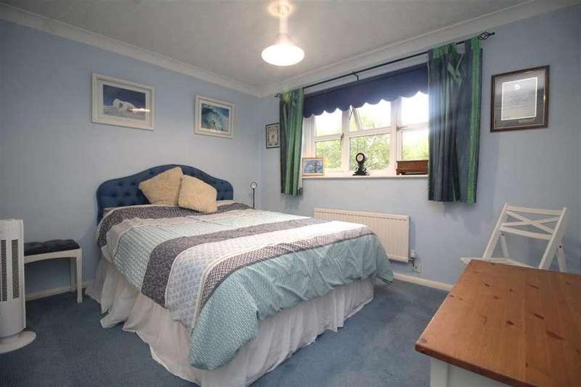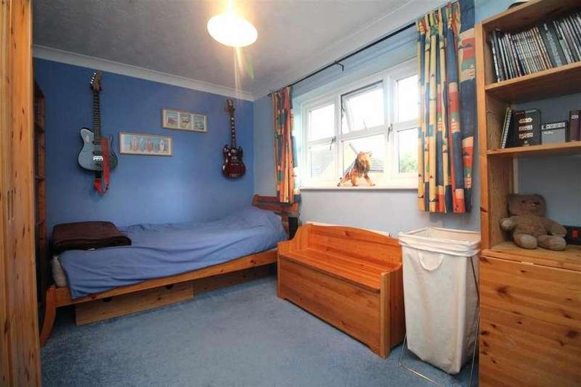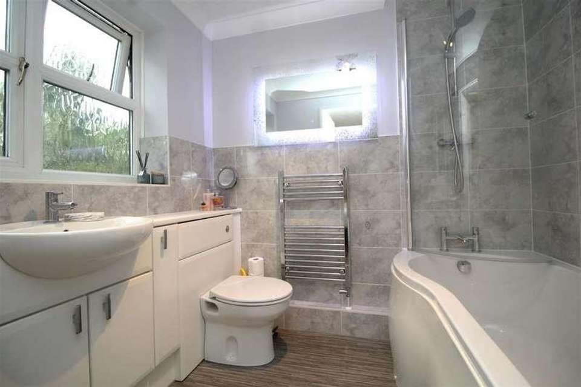5 bedroom detached house for sale
Peterborough, PE3detached house
bedrooms
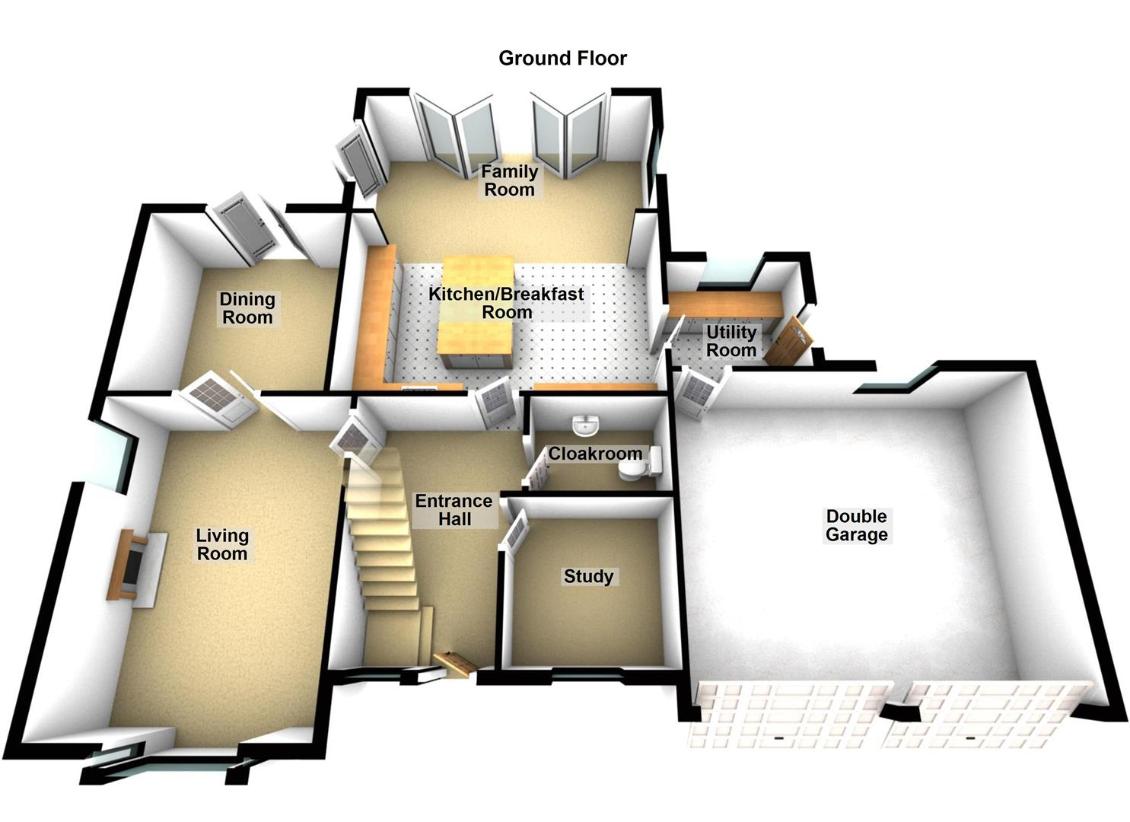
Property photos

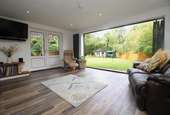
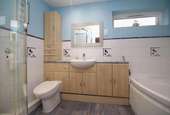
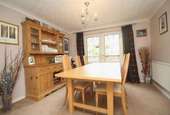
+17
Property description
Don't miss out on this immaculate detached house in the highly sought after location of Riverside Gardens, off Thorpe Road. This beautiful home is the ideal long-term family dwelling that boasts space both inside and out; sitting on a private corner plot with plenty of parking and open garden space, as well as an impressive 2300sqft (approx) of property spread across two floors offering multiple reception rooms and entertaining areas including bi-fold doors off the family room, as well as five double bedrooms and three bathrooms upstairs. The location of the house is fantastic and sits in one of the most desirable roads in PE3, tucked in a cul-de-sac location the area offers both security and privacy, you also have easy access to Ferry Meadows Country Park and a short drive/walking distance to Peterborough City Centre, Train Station and popular schools. For more information or to arrange a viewing on the property, please contact our sales team on 01733 303111.THE PROPERTYDon't miss out on this immaculate detached house in the highly sought after location of Riverside Gardens, off Thorpe Road. This beautiful home is the ideal long-term family dwelling that boasts space both inside and out; sitting on a private corner plot with plenty of parking and open garden space, as well as an impressive 2300sqft (approx) of property spread across two floors offering multiple reception rooms and entertaining areas including bi-fold doors off the family room, as well as five double bedrooms and three bathrooms upstairs. The location of the house is fantastic and sits in one of the most desirable roads in PE3, tucked in a cul-de-sac location the area offers both security and privacy, you also have easy access to Ferry Meadows Country Park and a short drive/walking distance to Peterborough City Centre, Train Station and popular schools. Outside, the front area supplies off road parking for several vehicles on a block paved driveway stretching across the front and side of the house. The rest of the front garden is laid with rockery and lawn areas with well-kept flowerbed/shrub borders. There is access to the rear of the property from both sides of the garden via single gates. Additional parking and access are available to the left of the house via double secure gates, perfect for larger vehicles/motorhome storage. The rear garden is well maintained, fully enclosed and not overlooked, it is mainly laid with lawn space with a raised decking area off the dining room and family room French doors and a green belt of mature trees wrapping across the back and side of the garden. There is also block paving wrapping around the back of the house and a free standing timber summerhouse with electricity connected and timber shed to the rear of the garden.Entering the home, you step into a spacious entrance hall with stairs to the first floor and access to: The living room area with gas fireplace and bay window overlooking the front of the house. Off the living room through double doors is a separate dining room with French doors to the rear gardens decking area and a serving hatch through to the kitchen. There is a stand-alone study/office space off the entrance hall that overlooks the front of the house. Two-piece cloakroom with fitted WC and wash basin. Open plan kitchen/breakfast area that leads through to the extended family room. The stylish fitted kitchen offers plenty of storage and worktop space alongside a central island piece with a breakfast bar and seating surrounding. There is a rangemaster oven, fitted appliances and open plan leading into the family room. The bright and open family room space has French doors leading to the decking area and double bi-fold doors to the rear that connect the family room to the garden space perfectly, making a brilliant room for entertaining guests. There is a separate utility room off the kitchen area with its own access to the rear garden space along with a separate single door leading straight into the double garage. The double garage is open plan with two doors to the front and storage space into the loft area. Upstairs, the spacious landing is being used as a reading spot and offers plenty of space to be utilized in other practical ways. There are five double bedrooms in total, bedroom 1 and bedroom 2 both have ensuites and overlook the front and rear of the property respectively, along with the further three double bedrooms, there is a well-kept four-piece family bathroom with double shower cubicle and corner bath. For more information or to arrange a viewing on the property, please contact our sales team on 01733 303111. ROOM MEASUREMENTSENTRANCE HALL 13'3 x 8'7 4.04m x 2.62m LIVING ROOM18 x 12'8 5.49m x 3.86mDINING ROOM11 x 11'2 3.35m x 3.40mSTUDY8 x 8'2 2.44m x 2.49mCLOAKROOM5 x 7'1 1.52m x 2.16mKITCHEN/BREAKFAST ROOM11 x 16'9 3.35m x 5.11mFAMILY ROOM24 x 16'9 7.32m x 5.11mUTILITY ROOM6'6 x 7'5 1.98m x 2.26mDOUBLE GARAGE18'7 x 18'6 5.66m x 5.64mLANDING8'10 x 14'10 2.69m x 4.52mBEDROOM 114'6 x 12'9 4.42m x 3.89mENSUITE5'9 x 7 1.75m x 2.13m BEDROOM 211'9 x 8'7 3.58m x 2.62mENSUITE6'1 x 5'8 1.85m x 1.73mBEDROOM 318'9 x 8'5 5.72m x 2.57mBEDROOM 411'3 x 10'11 3.43m x 3.33mBEDROOM 58'7 x 12'3 2.62m x 3.73mFAMILY BATHROOM9'8 x 7'1 2.95m x 2.16mTENURE & TAX BANDFreehold. Tax band - F.SERVICESMains water, gas, electricity and drainage are all connected. None of these services or appliances have been tested by the agents.FIXTURES & FITTINGSEvery effort has been made to omit any fixtures belonging to the Vendor in the description of the property and the property is sold subject to the Vendor s right to the removal of, or payment for, as the case may be, any such fittings etc whether mentioned in these particulars or not.
Interested in this property?
Council tax
First listed
Over a month agoPeterborough, PE3
Marketed by
Woodcock Holmes 1st Floor Offices,4, Office Vilage, Hampton,Peterborough,PE7 8GXCall agent on 01733 303111
Placebuzz mortgage repayment calculator
Monthly repayment
The Est. Mortgage is for a 25 years repayment mortgage based on a 10% deposit and a 5.5% annual interest. It is only intended as a guide. Make sure you obtain accurate figures from your lender before committing to any mortgage. Your home may be repossessed if you do not keep up repayments on a mortgage.
Peterborough, PE3 - Streetview
DISCLAIMER: Property descriptions and related information displayed on this page are marketing materials provided by Woodcock Holmes. Placebuzz does not warrant or accept any responsibility for the accuracy or completeness of the property descriptions or related information provided here and they do not constitute property particulars. Please contact Woodcock Holmes for full details and further information.





