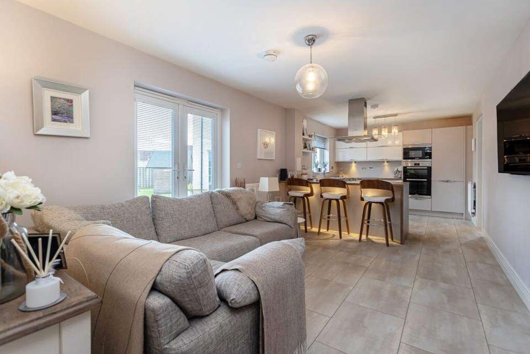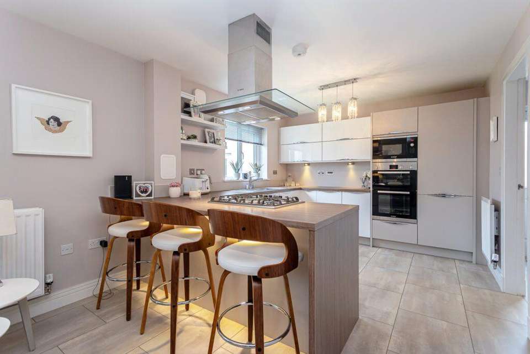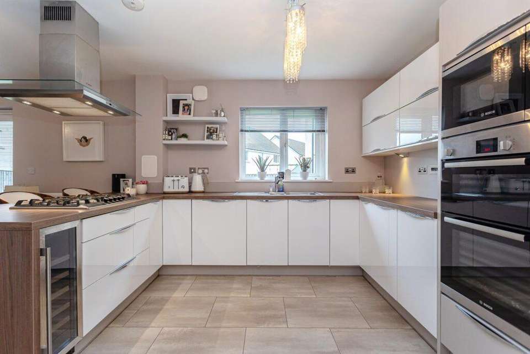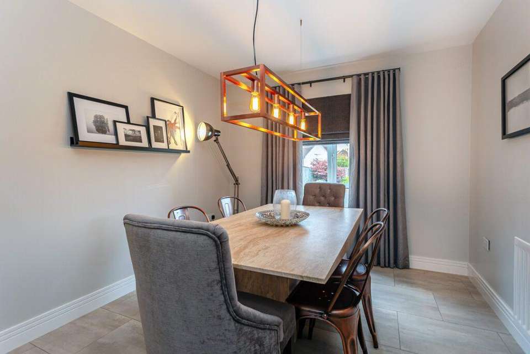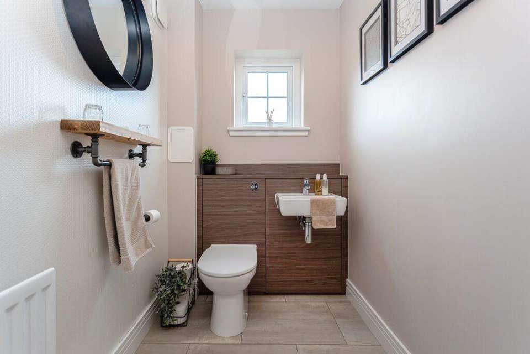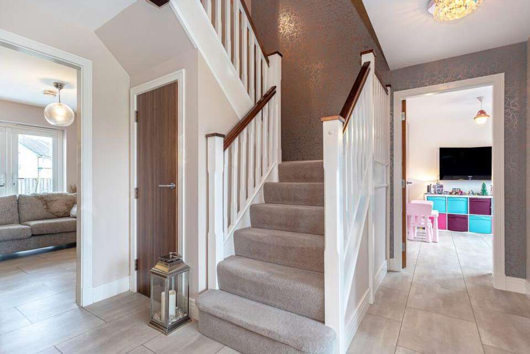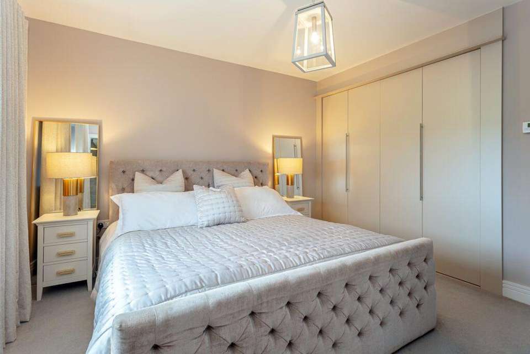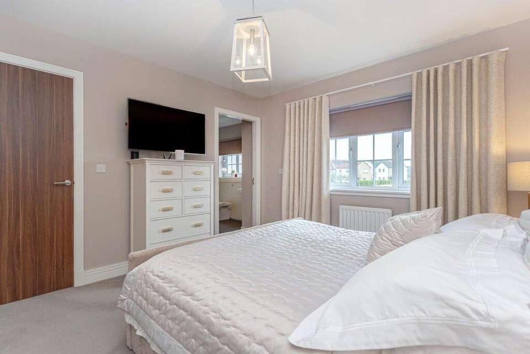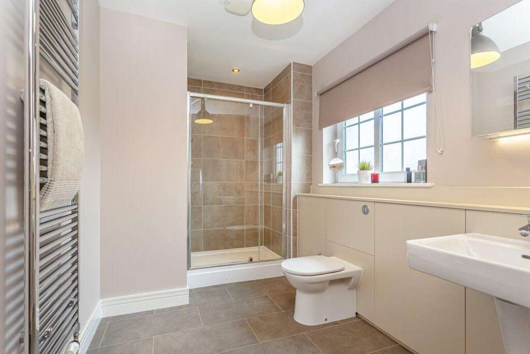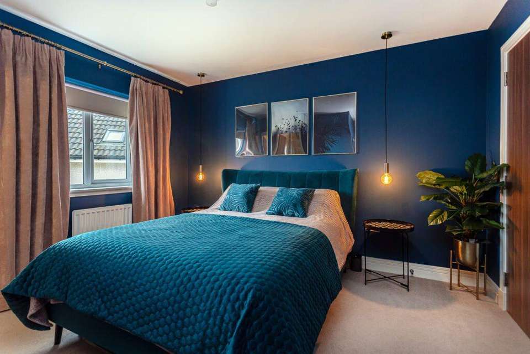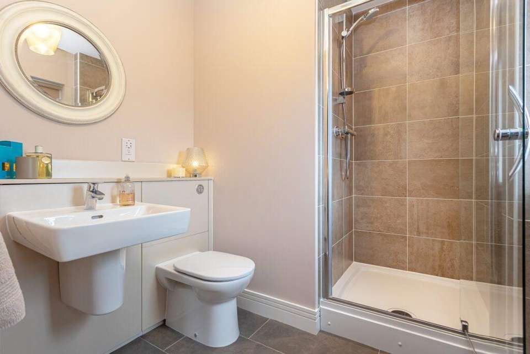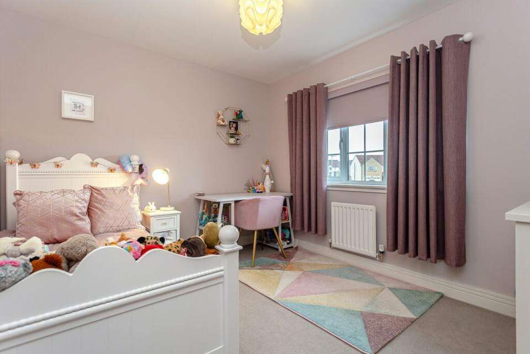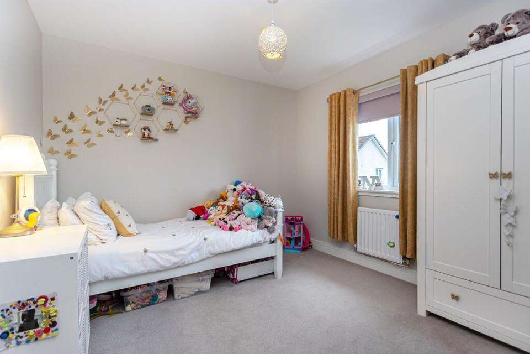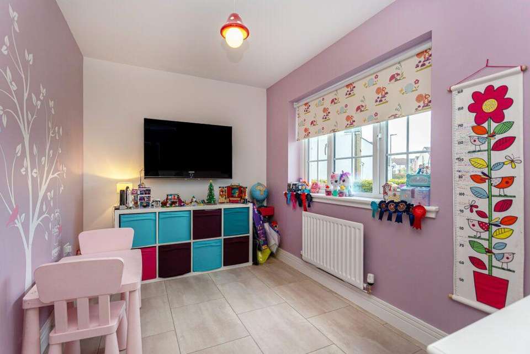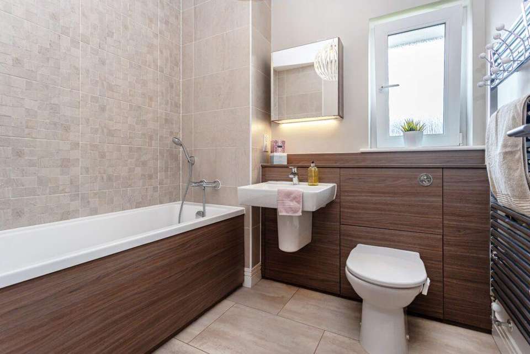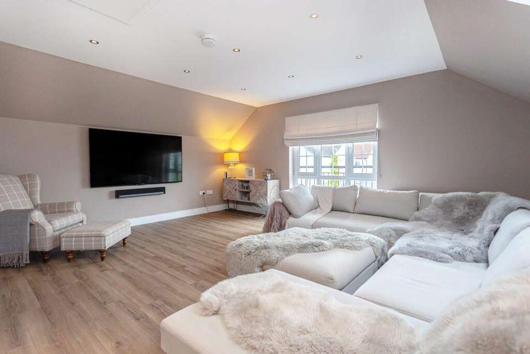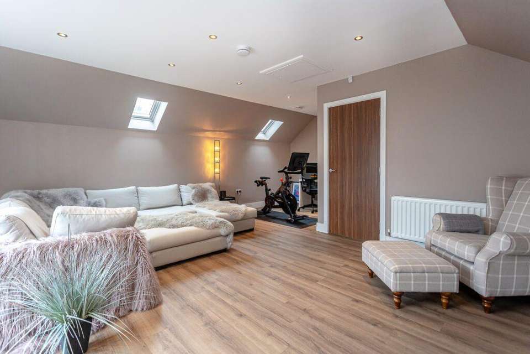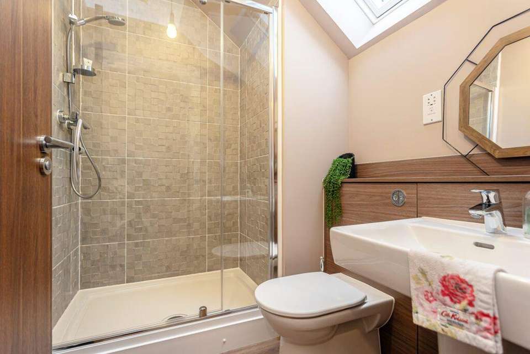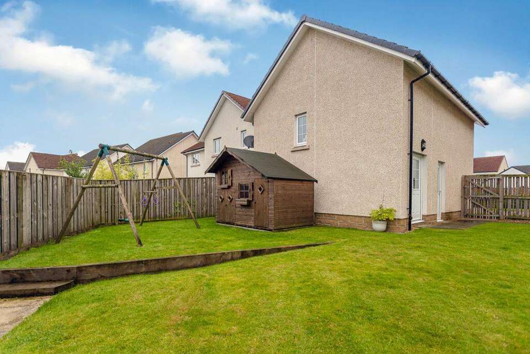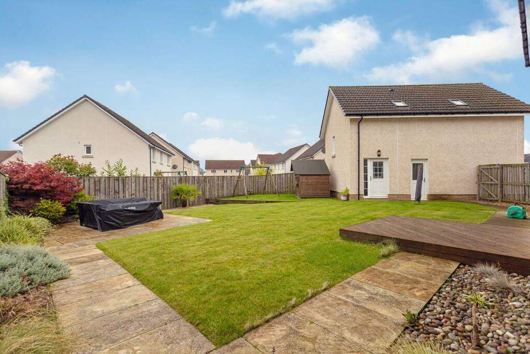5 bedroom detached house for sale
Larbert, FK2detached house
bedrooms
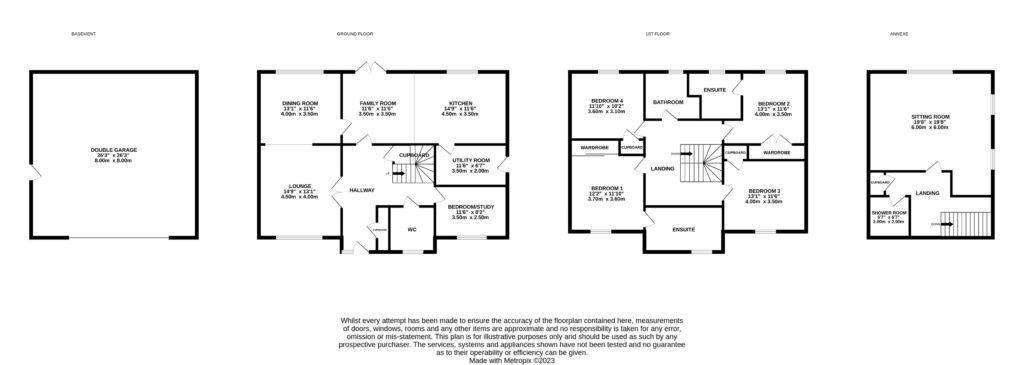
Property photos

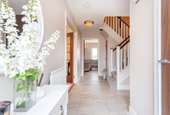
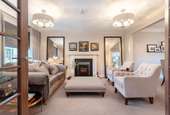
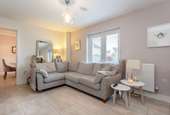
+20
Property description
Description
Halliday Homes are delighted to present to the market this stunning Cala property located on a prime corner plot in the exceptionally popular and sought after Kinnaird Village. With five-bedrooms, two enjoying en-suite facilities and an annexe above the double garage, this home offers exceptional space and in presented in superb condition throughout and lies within close proximity to local shopping and Kinnaird Primary School.
The internal accommodation comprises on the ground floor, entrance hall, lounge, dining room, family room open to kitchen, utility room, wc and playroom. The upper floor gives access to the principal bedroom with ensuite, another en suite bedroom and a further two double bedrooms and the family bathroom. Warmth is provided by gas central heating and double glazing throughout. The Annexe has its own external entrance and offers a large open plan area and shower room.
Externally the front garden is laid to lawn and has a Monoblock drive leading to the double garage and Annexe. To the rear, the garden is fully enclosed with timber fencing, mainly laid to lawn with a paved patio, timber deck and garden shed.Location
Larbert offers a choice of excellent local amenities and is near Forth Valley Royal hospital. There is a range of well-respected schools at nursery, primary and secondary levels. Larbert itself has a post office, a small supermarket, hairdresser & barbers, dentists, pharmacists and a range of shops and restaurants. There is also a petrol station with a 24hour shop. It is in walking distance to Stenhousemuir retail centre which contains a major supermarket (Asda), a leisure centre, library, bank, florist, homemade bakery, two major doctor practices and a range of other shops adjoining. There are a range of Golf courses nearby, The Tryst Golf course within Larbert, the prestigious Glenbervie Golf Course and Carmuirs Golf Club which are also just a short drive from Larbert. There are also a wide range of scenic walks. Larbert is well served by local transport facilities and is conveniently placed near the M80 to Glasgow and M9 to Edinburgh motorway links and the mainline station offers services to Glasgow, Edinburgh, Stirling, and the North. Buses are available also to Falkirk, Stirling, Edinburgh, and Glasgow.
EPC Rating: B82
Council Tax: Band G
Directions - Using what3words search for “rails.latches.reflected”Entrance Hall
Bright entrance hallway featuring two storage cupboards, Karndean flooring, radiator and access to the lounge, kitchen, playroom, and WC. The galleried oak staircase leads to the bedrooms, family bathroom, large, shelved cupboard, and loft.WC
Downstairs wc with front facing window, Karndean flooring, toilet, basin, and extractor fan.Lounge 4.5m x 4.0m
The spacious lounge is tastefully decorated and benefits from carpet flooring, front facing window, fitted blind, radiator, feature living flame gas fire and contemporary fire surround, tv point and ample socket points. Open plan to dining room.Dining Room 4.0m x 3.5m
The dining room provides Karndean flooring, rear facing window, fitted blind, radiator, and access to the family area/ kitchen.Family Room/Kitchen 7.0m x 4.5
A fantastic bright and open space with French doors out to the decked patio, the family area offers ample room for a sofa and associated furniture. The kitchen exhibits a fine range of base and wall mounted units with complimentary worktop, breakfast bar, Karndean flooring and splash back. Integrated appliances to include, double oven, microwave, dishwasher, fridge freezer, gas hob and extractor hood. Access to Utility room.Utility Room 3.5m x 2.0m
The Utility room offers base and wall mounted units, space for a washing machine, cupboard housing the heating system, and rear door access. Playroom/Bedroom 5 3.5m x 2.5m
Located on the ground floor at the front of the property this flexible space could be utilised in several ways and offers Karndean flooring, window with fitted blind, large cupboard and a radiator.Principal Bedroom 3.7m x 3.6m
A beautifully presented principal bedroom with carpet flooring, front facing window, fitted blind, integrated wardrobes and radiator. Access to ensuite.Ensuite
The ensuite shower room has Karndean flooring, a vanity shelf, heated towel rail, basin, toilet, tiled shower cubicle with glazed door, feature mirror, extractor fan and opaque window with fitted blind.Bedroom Two 4m x 3.5m
A further generously sized room with carpet flooring, window overlooking garden with fitted blind, integrated wardrobe, tv point and radiator. Access to En-suiteEnsuite 2
The ensuite benefits from a tiled shower enclosure with glazed screen, toilet, basin, opaque window, fitted blind and Karndean flooring.Bedroom Three 4m x 3.5m
This front facing double bedroom offers carpet flooring, integrated cupboard, TV point, radiator, and a fitted blind.Bedroom Four 3.6m x 3.1m
Enjoying views of the garden this bedroom has carpet flooring, radiator, TV point and a fitted wardrobe.Family Bathroom
The well-appointed family bathroom offers Karndean flooring, white suite of toilet, wash basin, bath, and tiled shower cubicle with glazed door. In addition, the room offers an opaque window, fitted blind, tiled splash backs and heated towel rail.Annexe Hall
The annexe is accessed by a carpeted staircase with a window on the half landing.Annexe Sitting Room 6m x 6m
The large sitting room has a front facing window, fitted blind, 2 Velux windows, TV point and laminate flooring.Annexe Shower room
The shower room includes a Velux window, laminate flooring, wash basin, toilet, tiled shower cubicle, shaver point, radiator, and cupboard.Agent's Note
We believe these details to be accurate, however it is not guaranteed, and they do not form any part of a contract. Fixtures and fittings are not included unless specified otherwise. Photographs are for general information, and it must not be inferred that any item is included for sale with the property. Areas, distances, and room measurements are approximate only and the floorplans, which are for illustrative purposes only, may not be to scale.
Halliday Homes are delighted to present to the market this stunning Cala property located on a prime corner plot in the exceptionally popular and sought after Kinnaird Village. With five-bedrooms, two enjoying en-suite facilities and an annexe above the double garage, this home offers exceptional space and in presented in superb condition throughout and lies within close proximity to local shopping and Kinnaird Primary School.
The internal accommodation comprises on the ground floor, entrance hall, lounge, dining room, family room open to kitchen, utility room, wc and playroom. The upper floor gives access to the principal bedroom with ensuite, another en suite bedroom and a further two double bedrooms and the family bathroom. Warmth is provided by gas central heating and double glazing throughout. The Annexe has its own external entrance and offers a large open plan area and shower room.
Externally the front garden is laid to lawn and has a Monoblock drive leading to the double garage and Annexe. To the rear, the garden is fully enclosed with timber fencing, mainly laid to lawn with a paved patio, timber deck and garden shed.Location
Larbert offers a choice of excellent local amenities and is near Forth Valley Royal hospital. There is a range of well-respected schools at nursery, primary and secondary levels. Larbert itself has a post office, a small supermarket, hairdresser & barbers, dentists, pharmacists and a range of shops and restaurants. There is also a petrol station with a 24hour shop. It is in walking distance to Stenhousemuir retail centre which contains a major supermarket (Asda), a leisure centre, library, bank, florist, homemade bakery, two major doctor practices and a range of other shops adjoining. There are a range of Golf courses nearby, The Tryst Golf course within Larbert, the prestigious Glenbervie Golf Course and Carmuirs Golf Club which are also just a short drive from Larbert. There are also a wide range of scenic walks. Larbert is well served by local transport facilities and is conveniently placed near the M80 to Glasgow and M9 to Edinburgh motorway links and the mainline station offers services to Glasgow, Edinburgh, Stirling, and the North. Buses are available also to Falkirk, Stirling, Edinburgh, and Glasgow.
EPC Rating: B82
Council Tax: Band G
Directions - Using what3words search for “rails.latches.reflected”Entrance Hall
Bright entrance hallway featuring two storage cupboards, Karndean flooring, radiator and access to the lounge, kitchen, playroom, and WC. The galleried oak staircase leads to the bedrooms, family bathroom, large, shelved cupboard, and loft.WC
Downstairs wc with front facing window, Karndean flooring, toilet, basin, and extractor fan.Lounge 4.5m x 4.0m
The spacious lounge is tastefully decorated and benefits from carpet flooring, front facing window, fitted blind, radiator, feature living flame gas fire and contemporary fire surround, tv point and ample socket points. Open plan to dining room.Dining Room 4.0m x 3.5m
The dining room provides Karndean flooring, rear facing window, fitted blind, radiator, and access to the family area/ kitchen.Family Room/Kitchen 7.0m x 4.5
A fantastic bright and open space with French doors out to the decked patio, the family area offers ample room for a sofa and associated furniture. The kitchen exhibits a fine range of base and wall mounted units with complimentary worktop, breakfast bar, Karndean flooring and splash back. Integrated appliances to include, double oven, microwave, dishwasher, fridge freezer, gas hob and extractor hood. Access to Utility room.Utility Room 3.5m x 2.0m
The Utility room offers base and wall mounted units, space for a washing machine, cupboard housing the heating system, and rear door access. Playroom/Bedroom 5 3.5m x 2.5m
Located on the ground floor at the front of the property this flexible space could be utilised in several ways and offers Karndean flooring, window with fitted blind, large cupboard and a radiator.Principal Bedroom 3.7m x 3.6m
A beautifully presented principal bedroom with carpet flooring, front facing window, fitted blind, integrated wardrobes and radiator. Access to ensuite.Ensuite
The ensuite shower room has Karndean flooring, a vanity shelf, heated towel rail, basin, toilet, tiled shower cubicle with glazed door, feature mirror, extractor fan and opaque window with fitted blind.Bedroom Two 4m x 3.5m
A further generously sized room with carpet flooring, window overlooking garden with fitted blind, integrated wardrobe, tv point and radiator. Access to En-suiteEnsuite 2
The ensuite benefits from a tiled shower enclosure with glazed screen, toilet, basin, opaque window, fitted blind and Karndean flooring.Bedroom Three 4m x 3.5m
This front facing double bedroom offers carpet flooring, integrated cupboard, TV point, radiator, and a fitted blind.Bedroom Four 3.6m x 3.1m
Enjoying views of the garden this bedroom has carpet flooring, radiator, TV point and a fitted wardrobe.Family Bathroom
The well-appointed family bathroom offers Karndean flooring, white suite of toilet, wash basin, bath, and tiled shower cubicle with glazed door. In addition, the room offers an opaque window, fitted blind, tiled splash backs and heated towel rail.Annexe Hall
The annexe is accessed by a carpeted staircase with a window on the half landing.Annexe Sitting Room 6m x 6m
The large sitting room has a front facing window, fitted blind, 2 Velux windows, TV point and laminate flooring.Annexe Shower room
The shower room includes a Velux window, laminate flooring, wash basin, toilet, tiled shower cubicle, shaver point, radiator, and cupboard.Agent's Note
We believe these details to be accurate, however it is not guaranteed, and they do not form any part of a contract. Fixtures and fittings are not included unless specified otherwise. Photographs are for general information, and it must not be inferred that any item is included for sale with the property. Areas, distances, and room measurements are approximate only and the floorplans, which are for illustrative purposes only, may not be to scale.
Council tax
First listed
Over a month agoLarbert, FK2
Placebuzz mortgage repayment calculator
Monthly repayment
The Est. Mortgage is for a 25 years repayment mortgage based on a 10% deposit and a 5.5% annual interest. It is only intended as a guide. Make sure you obtain accurate figures from your lender before committing to any mortgage. Your home may be repossessed if you do not keep up repayments on a mortgage.
Larbert, FK2 - Streetview
DISCLAIMER: Property descriptions and related information displayed on this page are marketing materials provided by Halliday Homes - Linlithgow. Placebuzz does not warrant or accept any responsibility for the accuracy or completeness of the property descriptions or related information provided here and they do not constitute property particulars. Please contact Halliday Homes - Linlithgow for full details and further information.





