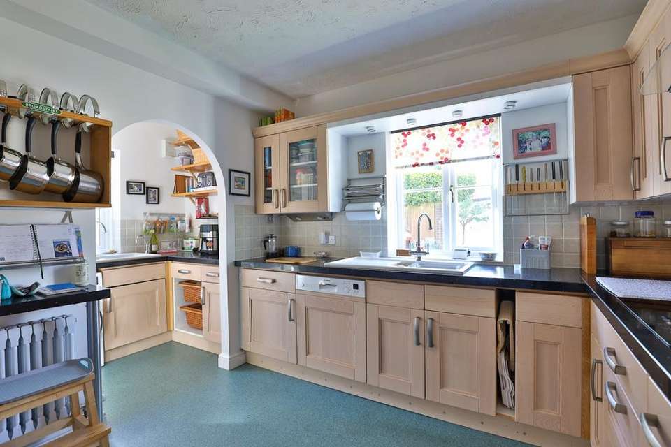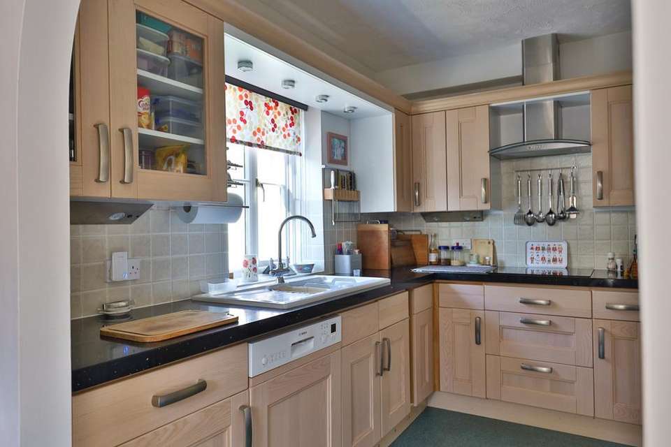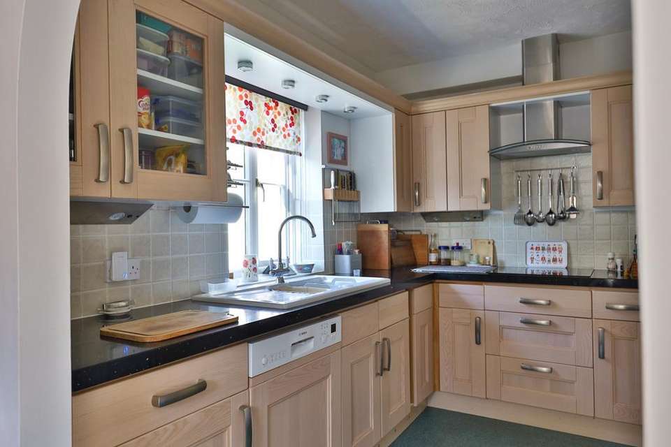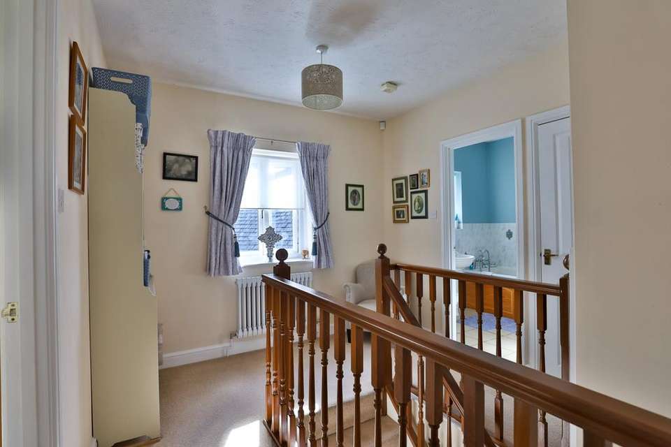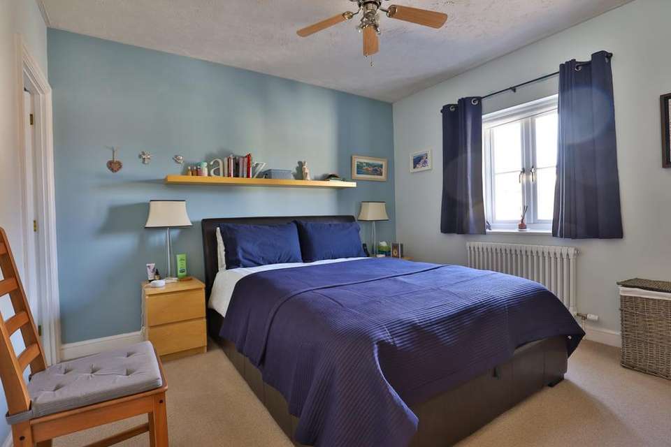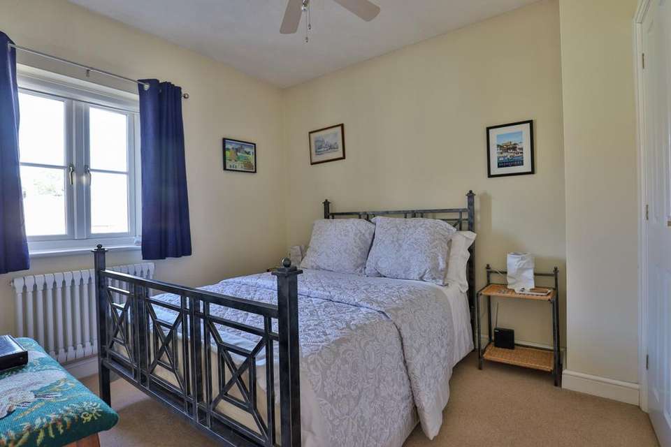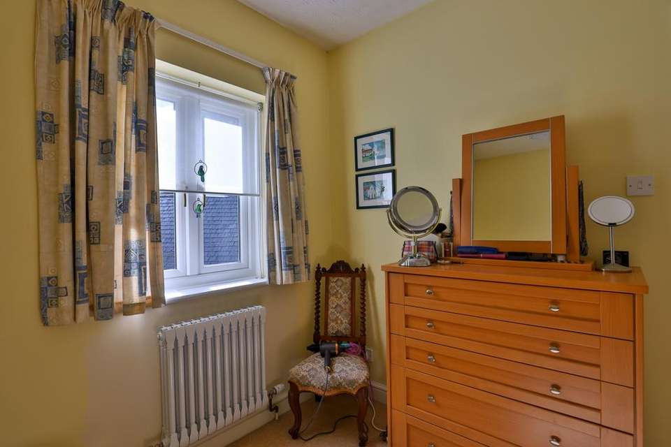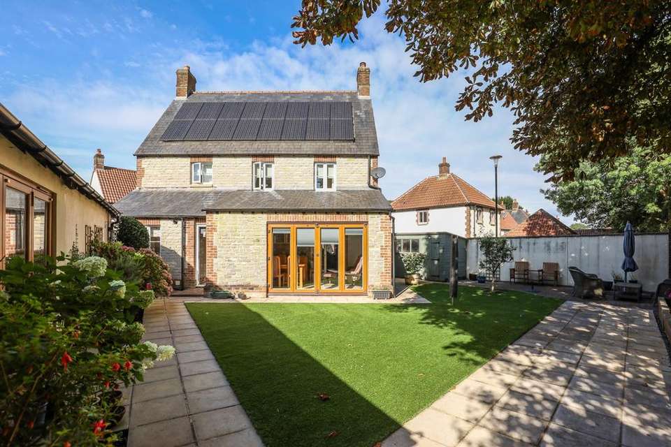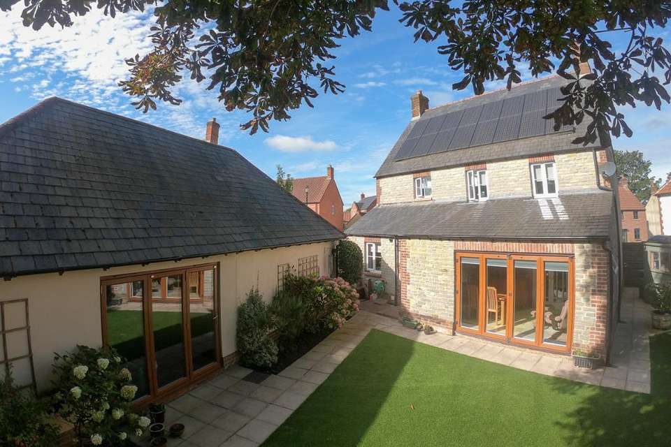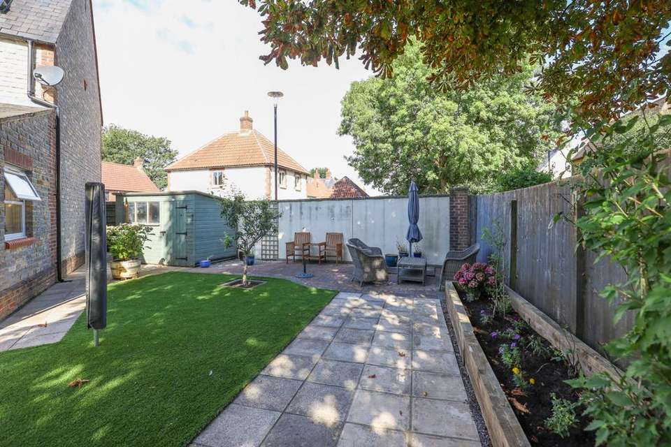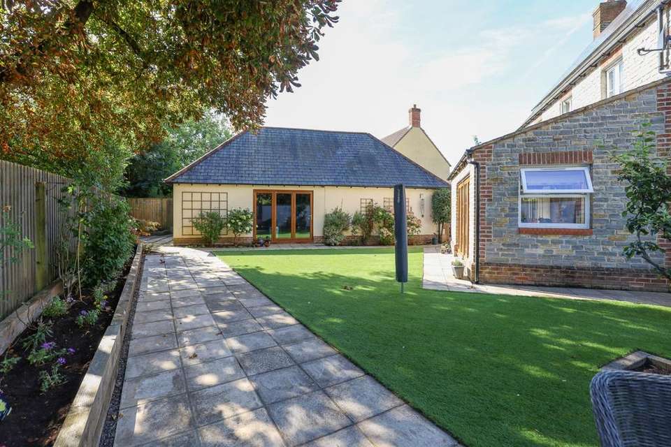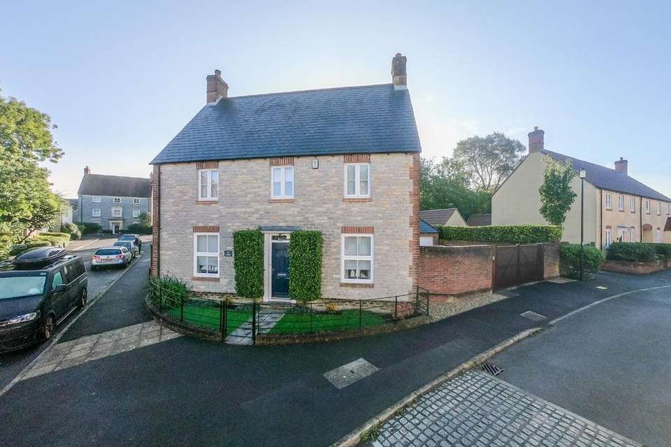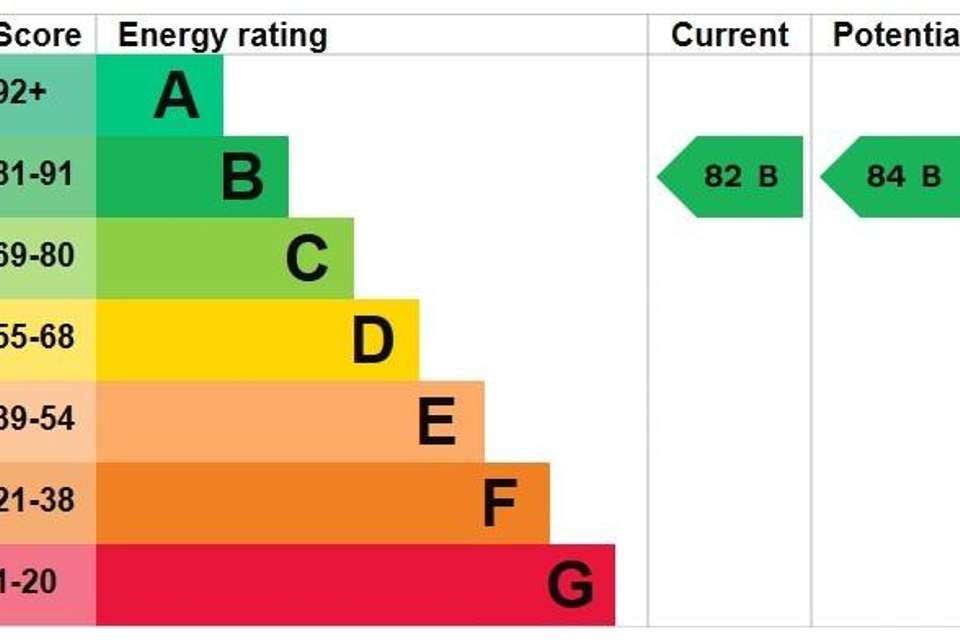4 bedroom detached house for sale
Little Brooks Lane, Shepton Malletdetached house
bedrooms
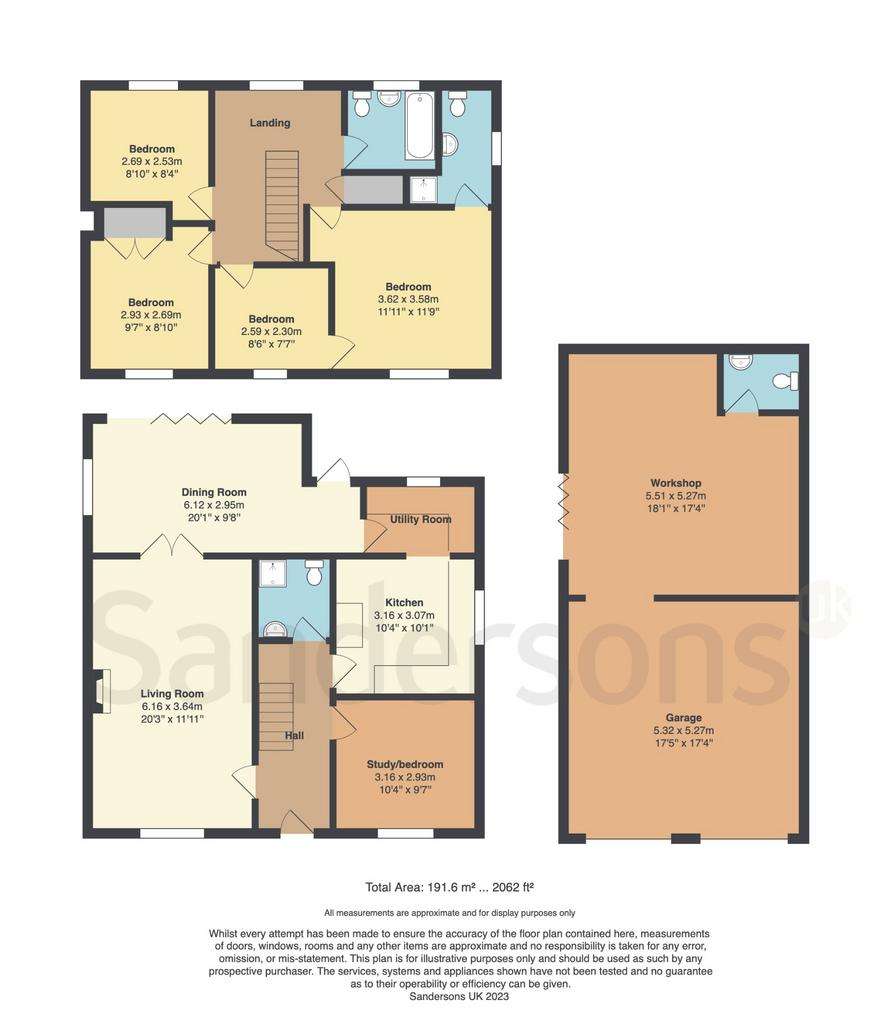
Property photos

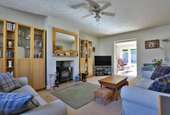
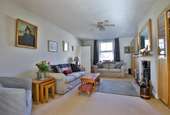
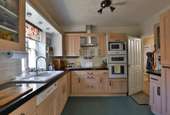
+13
Property description
Property Guide Price £500,000 - £525,000. This immaculately presented four bedroom family home is situated on the corner of this quiet location with plenty of parking and a double garage behind electrically operated double gates. There is a fabulous workshop/studio space that extends from the garage and overlooks the private garden. This property has great versatility with the potential to convert one of the reception rooms to a bedroom, scope to re-configure the top floor and also huge potential to convert the workshop to an annexe as there's already plumbing, heating and electricity feeding into this space. Already a great family home, with potential for multi-generational living, subject to the usual consents.
To the left of the entrance hall is a spacious living room with a wood burning stove. This room leads through to the sunny dining room which has fabulous bi-folding doors that open out to the garden.
Linking the dining room to the kitchen is the separate utility room that has a sink - convenient for laundry - and plumbing and space for a washing machine plus space for a tumble dryer with a bespoke extractor vent fitted into the wall. The kitchen has been well fitted with plenty of wall and base units for storage and has integrated appliances that include an eye level double oven, a dishwasher and an induction hob with an extractor hood fitted above.
The third reception room, which is currently used as a study, could be used as a ground floor bedroom, perfect with the downstairs shower room close by.
On the first floor, the main bedroom has an en-suite shower room and opens into the smaller of the bedrooms. The current owners use this as a dressing room but there is the option to make this a bedroom in its own right as it already has its own door that leads back out to the bright landing. This room would also make a great nursery. There are two further double bedrooms (one with built in storage) to the top floor as well as the family bathroom.
Outside: The house sits in a good sized corner plot and has a neatly cared for front garden and some beautifully manicured climbing hedges flanking the front door. To the side of the property, there are electrically operated double gates that open onto a paved area for off road parking. The double garage is a great space for storage with space extending up into the eaves. The current owners have extended the garage to provide a separate workshop/studio space the back. There is plumbing installed with a cloakroom area (toilet and basin) and there are some beautiful bi-folding doors that open out to the garden. This workshop or even the whole entire garage has massive potential to be converted into an annexe with plumbing, heating and electricity already installed, all subject to the usual consents. A home gym/work from home studio could also be an option.
The private rear garden has been well landscaped to provide a low maintenance garden for all to enjoy. There is a paved terrace area which is perfect for alfresco dining and entertaining, there are some raised beds and a garden shed for storage. For ease of access, there is a pedestrian side gate.
Location: Shepton Mallet is a vibrant and historic market town which has a heritage dating back to Roman times. The River Sheppey runs through the town and the Mendip Hills, which as an Area of Outstanding Natural Beauty (AONB) lies to the north. The town has a wealth of retail outlets including independent boutiques, cafes and bars. The Charlton House Hotel & Spa is nearby with its award-winning restaurant in an elegant country house. Many cultural events are held throughout the year including the Lantern Festival, The Snowdrop Festival and the annual Carnival. The iconic town of Glastonbury is only six miles away, and the energetic cities of Bristol and Bath, easily accessed via the A37, are both under an hour away with excellent rail links to London. Castle Cary provides the closest rail links and is only 7 miles away. The A303 and the M4 are easily accessible and there are air links via Bristol Airport. The historic city of Wells is approximately 5 miles away and has four supermarkets including a Waitrose, a cinema, a leisure centre, numerous coffee shops, pubs and restaurants. The property is well placed for good private schools including All Hallows, Downside and Millfield as well as Wells Cathedral School.
Directions: = BA4 4BW / What3Words = switch.alike.grades
Council Tax: Band E (correct at time of marketing). To check council tax for this property, please refer to
Local Authority: Somerset Council -[use Contact Agent Button]
Services: Gas central heating, mains water, drainage and electricity. Owned solar panels with a feed through to the National Grid, currently with a generous return.
Tenure: This property is freehold and is sold with vacant possession upon completion. Service/estate management charges may apply. Register for new listings before the portal launch: sandersonsuk.com/register
To the left of the entrance hall is a spacious living room with a wood burning stove. This room leads through to the sunny dining room which has fabulous bi-folding doors that open out to the garden.
Linking the dining room to the kitchen is the separate utility room that has a sink - convenient for laundry - and plumbing and space for a washing machine plus space for a tumble dryer with a bespoke extractor vent fitted into the wall. The kitchen has been well fitted with plenty of wall and base units for storage and has integrated appliances that include an eye level double oven, a dishwasher and an induction hob with an extractor hood fitted above.
The third reception room, which is currently used as a study, could be used as a ground floor bedroom, perfect with the downstairs shower room close by.
On the first floor, the main bedroom has an en-suite shower room and opens into the smaller of the bedrooms. The current owners use this as a dressing room but there is the option to make this a bedroom in its own right as it already has its own door that leads back out to the bright landing. This room would also make a great nursery. There are two further double bedrooms (one with built in storage) to the top floor as well as the family bathroom.
Outside: The house sits in a good sized corner plot and has a neatly cared for front garden and some beautifully manicured climbing hedges flanking the front door. To the side of the property, there are electrically operated double gates that open onto a paved area for off road parking. The double garage is a great space for storage with space extending up into the eaves. The current owners have extended the garage to provide a separate workshop/studio space the back. There is plumbing installed with a cloakroom area (toilet and basin) and there are some beautiful bi-folding doors that open out to the garden. This workshop or even the whole entire garage has massive potential to be converted into an annexe with plumbing, heating and electricity already installed, all subject to the usual consents. A home gym/work from home studio could also be an option.
The private rear garden has been well landscaped to provide a low maintenance garden for all to enjoy. There is a paved terrace area which is perfect for alfresco dining and entertaining, there are some raised beds and a garden shed for storage. For ease of access, there is a pedestrian side gate.
Location: Shepton Mallet is a vibrant and historic market town which has a heritage dating back to Roman times. The River Sheppey runs through the town and the Mendip Hills, which as an Area of Outstanding Natural Beauty (AONB) lies to the north. The town has a wealth of retail outlets including independent boutiques, cafes and bars. The Charlton House Hotel & Spa is nearby with its award-winning restaurant in an elegant country house. Many cultural events are held throughout the year including the Lantern Festival, The Snowdrop Festival and the annual Carnival. The iconic town of Glastonbury is only six miles away, and the energetic cities of Bristol and Bath, easily accessed via the A37, are both under an hour away with excellent rail links to London. Castle Cary provides the closest rail links and is only 7 miles away. The A303 and the M4 are easily accessible and there are air links via Bristol Airport. The historic city of Wells is approximately 5 miles away and has four supermarkets including a Waitrose, a cinema, a leisure centre, numerous coffee shops, pubs and restaurants. The property is well placed for good private schools including All Hallows, Downside and Millfield as well as Wells Cathedral School.
Directions: = BA4 4BW / What3Words = switch.alike.grades
Council Tax: Band E (correct at time of marketing). To check council tax for this property, please refer to
Local Authority: Somerset Council -[use Contact Agent Button]
Services: Gas central heating, mains water, drainage and electricity. Owned solar panels with a feed through to the National Grid, currently with a generous return.
Tenure: This property is freehold and is sold with vacant possession upon completion. Service/estate management charges may apply. Register for new listings before the portal launch: sandersonsuk.com/register
Interested in this property?
Council tax
First listed
Over a month agoEnergy Performance Certificate
Little Brooks Lane, Shepton Mallet
Marketed by
Sandersons UK - Wells 1 The Guard House, Guard House Lane Wells, Somerset BA5 1GDPlacebuzz mortgage repayment calculator
Monthly repayment
The Est. Mortgage is for a 25 years repayment mortgage based on a 10% deposit and a 5.5% annual interest. It is only intended as a guide. Make sure you obtain accurate figures from your lender before committing to any mortgage. Your home may be repossessed if you do not keep up repayments on a mortgage.
Little Brooks Lane, Shepton Mallet - Streetview
DISCLAIMER: Property descriptions and related information displayed on this page are marketing materials provided by Sandersons UK - Wells. Placebuzz does not warrant or accept any responsibility for the accuracy or completeness of the property descriptions or related information provided here and they do not constitute property particulars. Please contact Sandersons UK - Wells for full details and further information.





