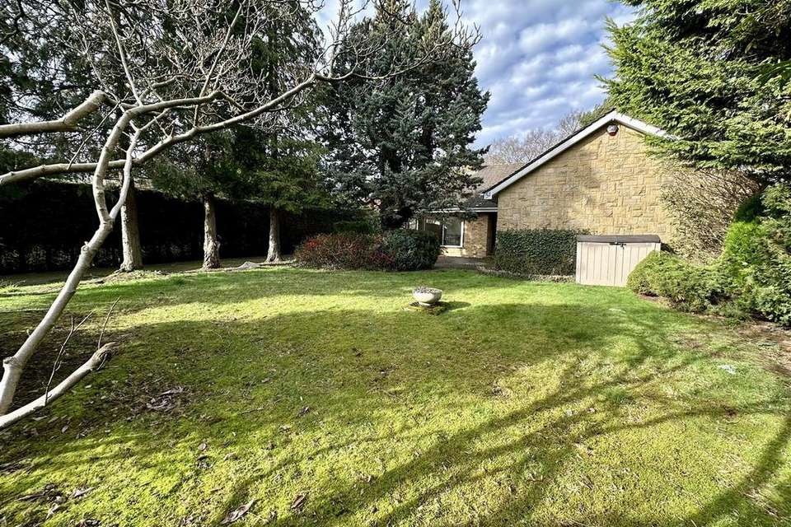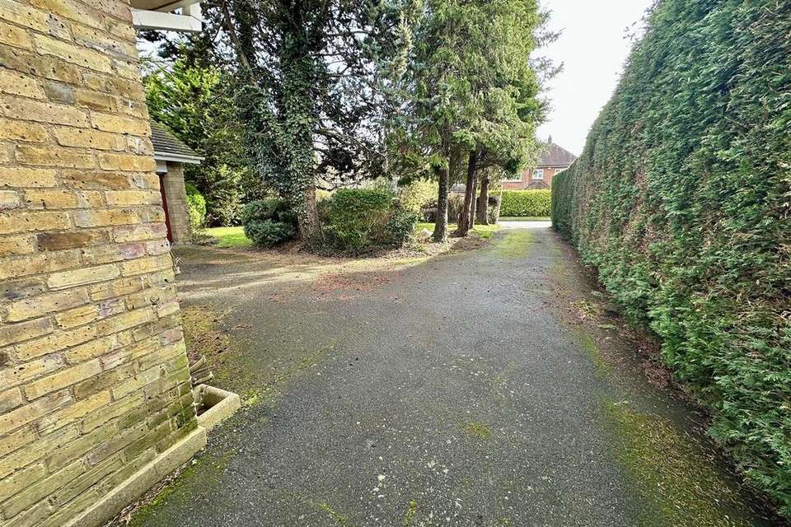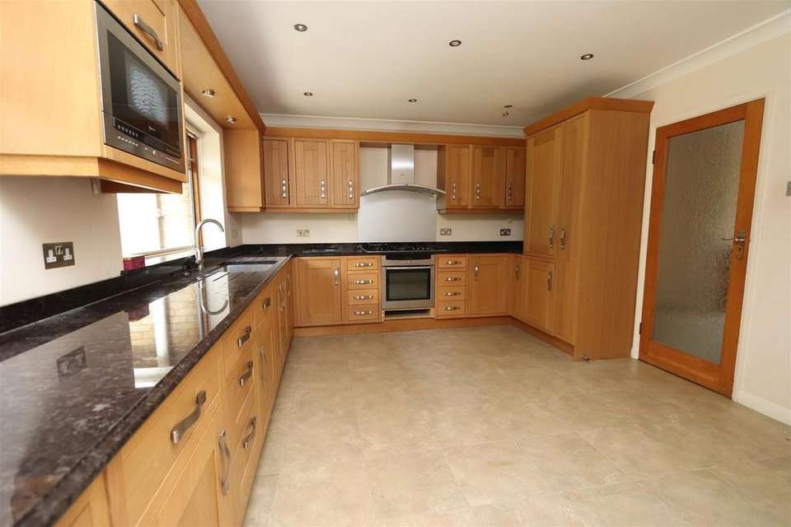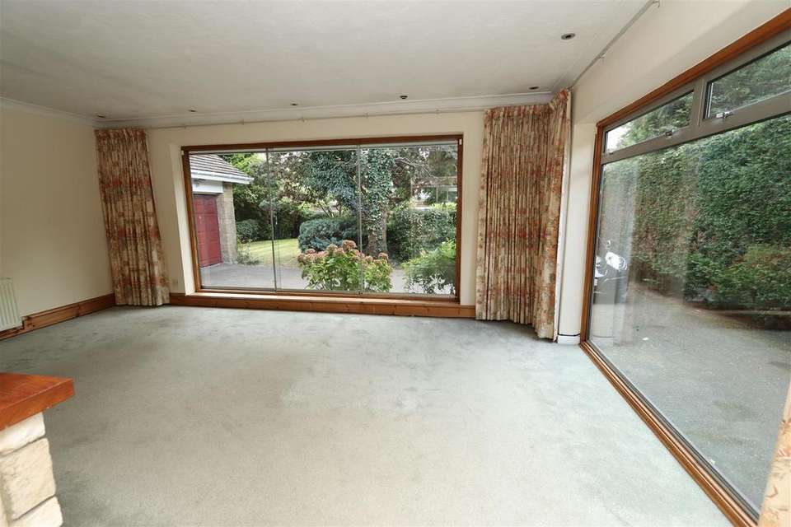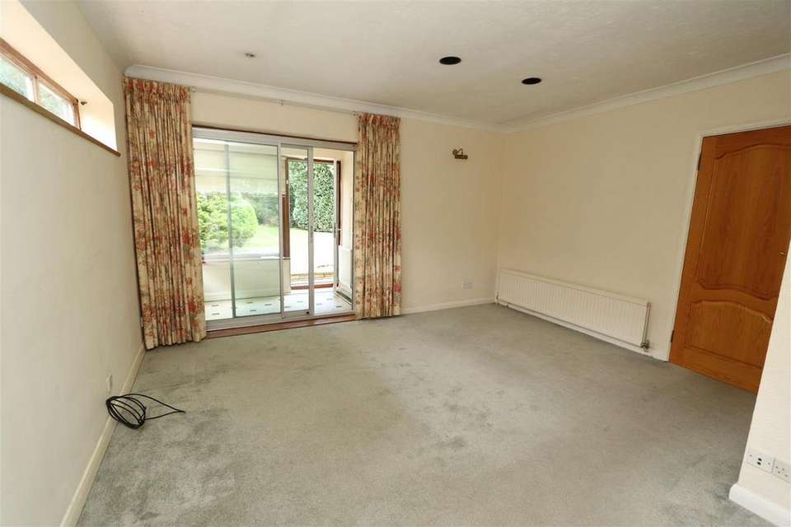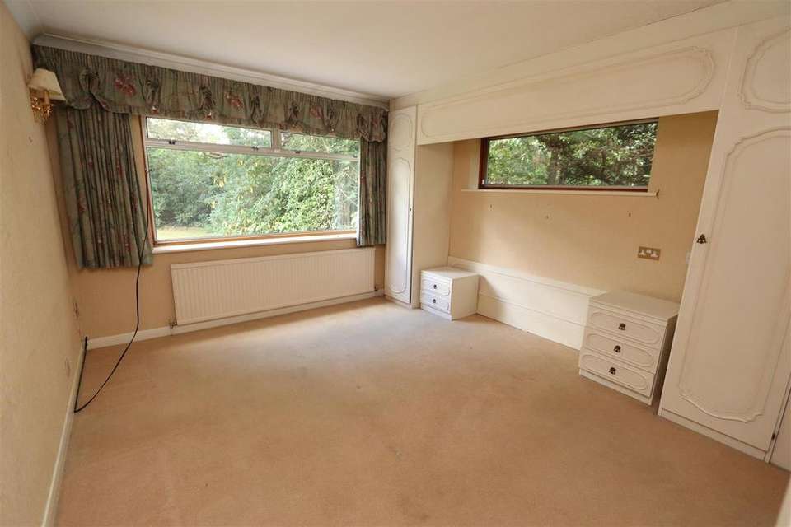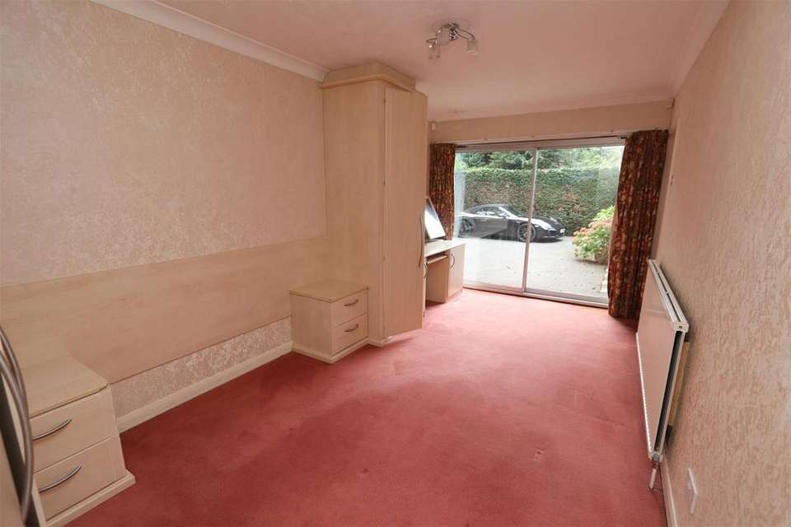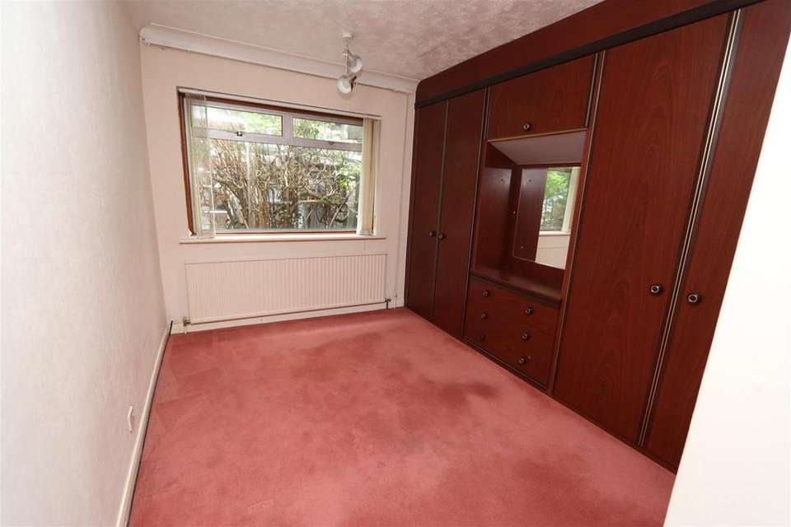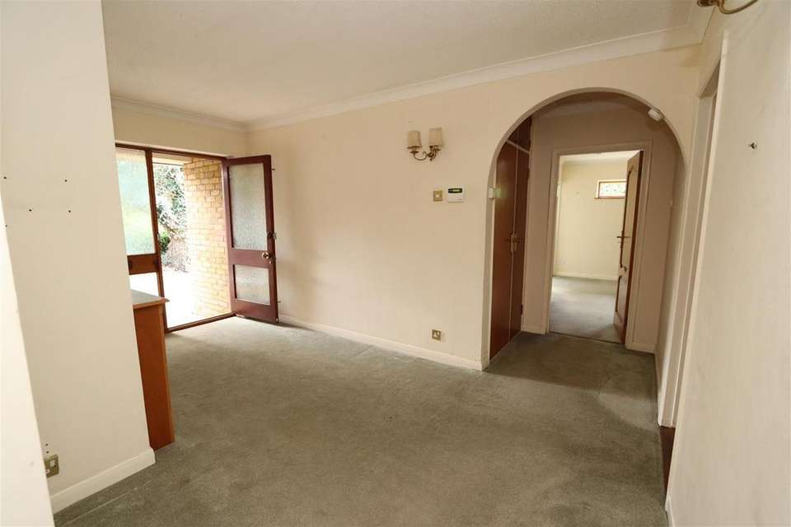3 bedroom detached bungalow for sale
Hutton Mount, Brentwoodbungalow
bedrooms
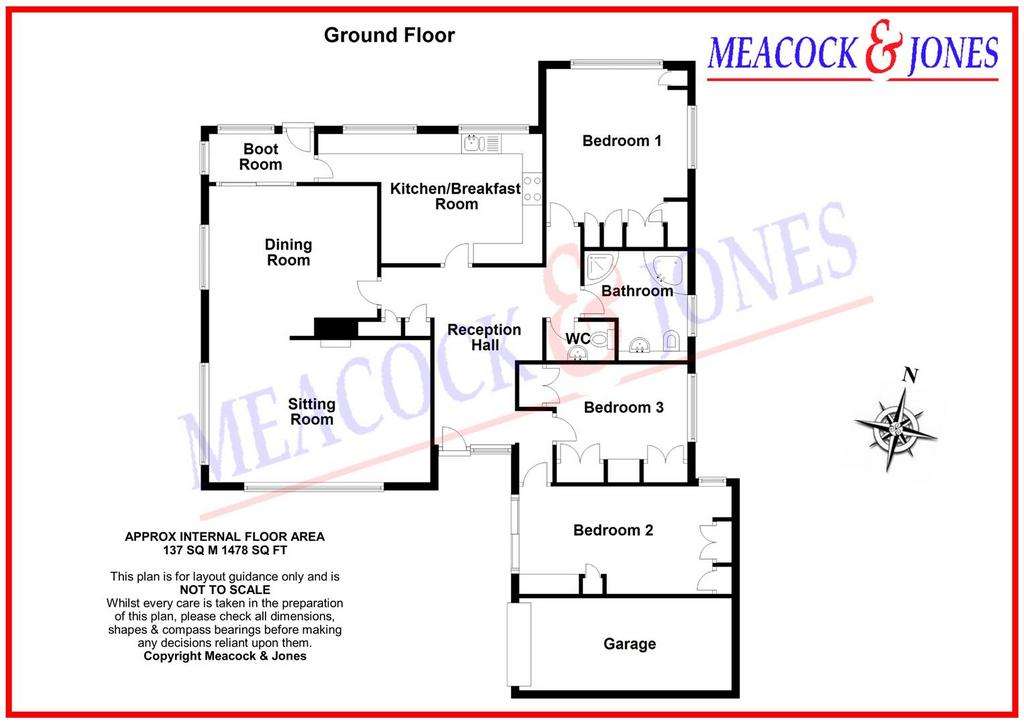
Property photos

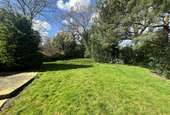
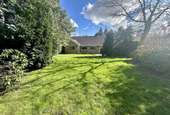
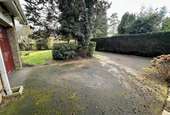
+9
Property description
*Initial offers are invited in the region of £1,100,000 to £1,150,000*
A very appealing bungalow situated on a spacious and mature plot, located in an excellent position on this private residential estate. This offers an excellent opportunity to those looking to add value to a property in a premier location on Hutton Mount and is offered to the market with no onward chain.
From beneath a sheltered entrance a paved step rises to an obscure glazed door with obscure glazed windows to side. Opens to:-
Reception Hall - A spacious entrance from which a pair of double doors open to a cloaks cupboard with linen cupboard adjacent fitted with slatted shelving, radiator and cupboards above. Coved cornice to ceiling. Thermostat to wall. Three wall light points. Radiator with bespoke ornamental cover.
Door to:-
Dining Room - 4.27m x 3.66m > 3.30m (14'0" x 12'0" > 10'10) - A pair of double glazed sliding patio doors open to the sitting room. Wide window to side elevation. Coved cornice to ceiling. Radiator. The dining room is open to the sitting room.
Sitting Room - 5.54m x 3.66m (18'2 x 12') - Large windows face the front and side elevations drawing maximum light and offering attractive views of the private gardens to the front of the property. Spotlights and coved cornice to ceiling. Radiator. Feature yorkstone fireplace that incorporates a coal effect fire with wooden mantel.
Kitchen/Breakfast Room - 5.54m max x 4.04m > 3.61m (18'2" max x 13'3" > 11' - The kitchen/breakfast room has been fitted with a range of units that comprise base cupboards, drawers and matching wall cabinets along three walls. A long grey worktop incorporates a one and a quarter Franke stainless steel sink unit with mixer tap and granite upstand. Integrated appliances to remain include a Neff five ring gas hob with Neff stainless steel extractor unit over and fan assisted oven below. Integrated refrigerator, freezer, washing machine and dishwasher to remain. Radiator. Spotlights and coved cornice to ceiling. Neff microwave oven inset. Wide double glazed windows face the rear elevation. Obscure glazed door to boot room.
Boot Room - 2.69m x 1.45m (8'10 x 4'9) - Double glazed windows face the rear and side elevations. Spotlights and coved cornice to ceiling. Radiator. Obscure glazed door leads to the rear garden terrace.
Bedroom One - 3.81m x 3.66m (12'6 x 12') - A well proportioned double bedroom situated at the rear of the property fitted with a wide double glazed window overlooks the garden. Radiator. Two wall light points. Floor to ceiling wardrobes provide extensive clothes storage.
Bedroom Two - 5.36m x 2.69m (17'7 x 8'10) - Double glazed patio doors lead to the enclosed front garden. A glazed door leads to the rear garden. Floor to ceiling wardrobes provide ample hanging and shelving space with matching beside units fitted to either side of the bed recess. Adjoining desk with cupboards below. Coved cornice to ceiling.
Bedroom Three - 3.66m x 2.74m (12' x 9') - A good size double bedroom from which a double glazed window faces the side elevation with radiator below. Coved cornice to ceiling. Running along an entire wall are a range of floor to ceiling cupboards with matching drawers and additional wardrobe cupboards.
Family Bathroom - Fitted with a suite that comprises a panel enclosed corner bath with mixer tap, tiled shower enclosure with wall mounted controls, vanity wash hand basin with mixer tap and cupboards below, back to wall WC with concealed cistern. Tiling to full ceiling height with feature border. Spotlights and coved cornice to ceiling. Obscure double glazed window to side elevation. Radiator.
Wc - Comprises a close coupled WC. Wall mounted hand basin. Tiling to full ceiling height. Extractor unit. Radiator.
Rear Garden - A very private and mature rear garden. Running across the rear of the property is a paved terrace which leads to a large lawn area screened on all boundaries by a mature array of hedgerow and trees. The rear garden has a depth 91' along one side boundary, reducing to 60' along the other with a width of 60'. Outside tap and light. Access to the front of the property via the side through a wrought iron gate.
Front Garden - The property is set back from Spurgate and screened from the road by mature hedgerow and trees. The front garden is largely laid to lawn and the tarmacadam driveway leads to the front of the property and to the garage.
Agents Note - Whilst care has been exercised in the preparation of these particulars, statements about the property must not be relied upon as representations or statements of fact. Prospective purchasers must make and rely upon their own enquiries and those of their professional representatives. All measurements, areas and distances given are approximate. We have not tested any apparatus, equipment, fixtures, fittings or services and so cannot verify they are in working order. Any fixtures or fittings detailed in these particulars are not necessarily included in the sale price and Meacock & Jones and their staff accept no liability for any errors contained therein.
A very appealing bungalow situated on a spacious and mature plot, located in an excellent position on this private residential estate. This offers an excellent opportunity to those looking to add value to a property in a premier location on Hutton Mount and is offered to the market with no onward chain.
From beneath a sheltered entrance a paved step rises to an obscure glazed door with obscure glazed windows to side. Opens to:-
Reception Hall - A spacious entrance from which a pair of double doors open to a cloaks cupboard with linen cupboard adjacent fitted with slatted shelving, radiator and cupboards above. Coved cornice to ceiling. Thermostat to wall. Three wall light points. Radiator with bespoke ornamental cover.
Door to:-
Dining Room - 4.27m x 3.66m > 3.30m (14'0" x 12'0" > 10'10) - A pair of double glazed sliding patio doors open to the sitting room. Wide window to side elevation. Coved cornice to ceiling. Radiator. The dining room is open to the sitting room.
Sitting Room - 5.54m x 3.66m (18'2 x 12') - Large windows face the front and side elevations drawing maximum light and offering attractive views of the private gardens to the front of the property. Spotlights and coved cornice to ceiling. Radiator. Feature yorkstone fireplace that incorporates a coal effect fire with wooden mantel.
Kitchen/Breakfast Room - 5.54m max x 4.04m > 3.61m (18'2" max x 13'3" > 11' - The kitchen/breakfast room has been fitted with a range of units that comprise base cupboards, drawers and matching wall cabinets along three walls. A long grey worktop incorporates a one and a quarter Franke stainless steel sink unit with mixer tap and granite upstand. Integrated appliances to remain include a Neff five ring gas hob with Neff stainless steel extractor unit over and fan assisted oven below. Integrated refrigerator, freezer, washing machine and dishwasher to remain. Radiator. Spotlights and coved cornice to ceiling. Neff microwave oven inset. Wide double glazed windows face the rear elevation. Obscure glazed door to boot room.
Boot Room - 2.69m x 1.45m (8'10 x 4'9) - Double glazed windows face the rear and side elevations. Spotlights and coved cornice to ceiling. Radiator. Obscure glazed door leads to the rear garden terrace.
Bedroom One - 3.81m x 3.66m (12'6 x 12') - A well proportioned double bedroom situated at the rear of the property fitted with a wide double glazed window overlooks the garden. Radiator. Two wall light points. Floor to ceiling wardrobes provide extensive clothes storage.
Bedroom Two - 5.36m x 2.69m (17'7 x 8'10) - Double glazed patio doors lead to the enclosed front garden. A glazed door leads to the rear garden. Floor to ceiling wardrobes provide ample hanging and shelving space with matching beside units fitted to either side of the bed recess. Adjoining desk with cupboards below. Coved cornice to ceiling.
Bedroom Three - 3.66m x 2.74m (12' x 9') - A good size double bedroom from which a double glazed window faces the side elevation with radiator below. Coved cornice to ceiling. Running along an entire wall are a range of floor to ceiling cupboards with matching drawers and additional wardrobe cupboards.
Family Bathroom - Fitted with a suite that comprises a panel enclosed corner bath with mixer tap, tiled shower enclosure with wall mounted controls, vanity wash hand basin with mixer tap and cupboards below, back to wall WC with concealed cistern. Tiling to full ceiling height with feature border. Spotlights and coved cornice to ceiling. Obscure double glazed window to side elevation. Radiator.
Wc - Comprises a close coupled WC. Wall mounted hand basin. Tiling to full ceiling height. Extractor unit. Radiator.
Rear Garden - A very private and mature rear garden. Running across the rear of the property is a paved terrace which leads to a large lawn area screened on all boundaries by a mature array of hedgerow and trees. The rear garden has a depth 91' along one side boundary, reducing to 60' along the other with a width of 60'. Outside tap and light. Access to the front of the property via the side through a wrought iron gate.
Front Garden - The property is set back from Spurgate and screened from the road by mature hedgerow and trees. The front garden is largely laid to lawn and the tarmacadam driveway leads to the front of the property and to the garage.
Agents Note - Whilst care has been exercised in the preparation of these particulars, statements about the property must not be relied upon as representations or statements of fact. Prospective purchasers must make and rely upon their own enquiries and those of their professional representatives. All measurements, areas and distances given are approximate. We have not tested any apparatus, equipment, fixtures, fittings or services and so cannot verify they are in working order. Any fixtures or fittings detailed in these particulars are not necessarily included in the sale price and Meacock & Jones and their staff accept no liability for any errors contained therein.
Interested in this property?
Council tax
First listed
Over a month agoHutton Mount, Brentwood
Marketed by
Meacock & Jones - Shenfield 106 Hutton Road Shenfield CM15 8NBPlacebuzz mortgage repayment calculator
Monthly repayment
The Est. Mortgage is for a 25 years repayment mortgage based on a 10% deposit and a 5.5% annual interest. It is only intended as a guide. Make sure you obtain accurate figures from your lender before committing to any mortgage. Your home may be repossessed if you do not keep up repayments on a mortgage.
Hutton Mount, Brentwood - Streetview
DISCLAIMER: Property descriptions and related information displayed on this page are marketing materials provided by Meacock & Jones - Shenfield. Placebuzz does not warrant or accept any responsibility for the accuracy or completeness of the property descriptions or related information provided here and they do not constitute property particulars. Please contact Meacock & Jones - Shenfield for full details and further information.





