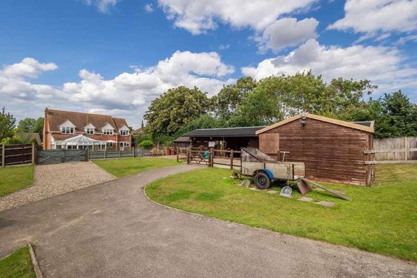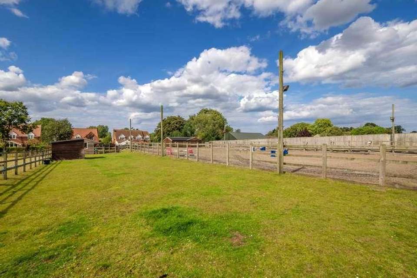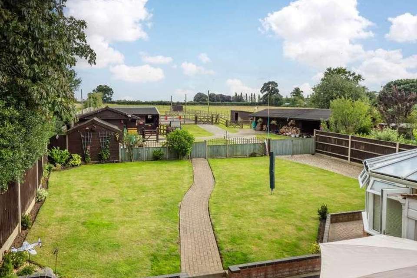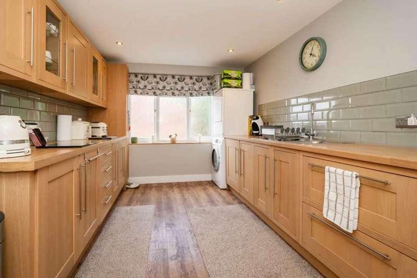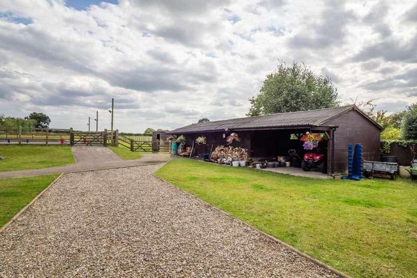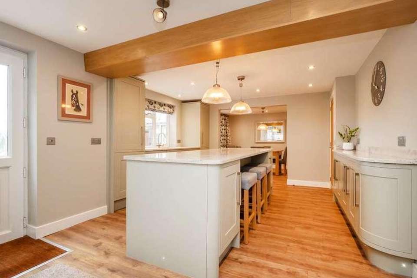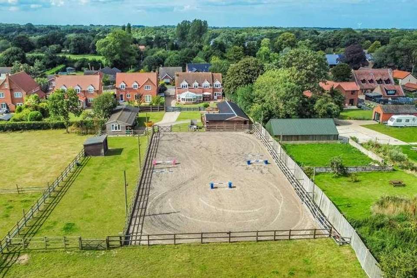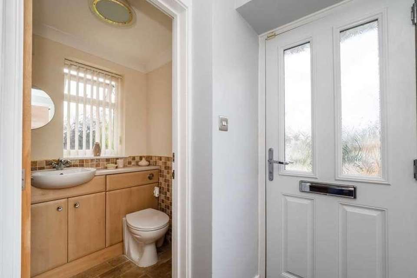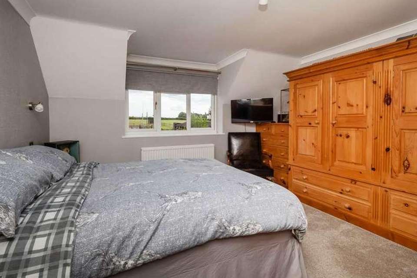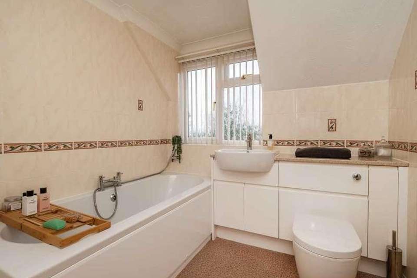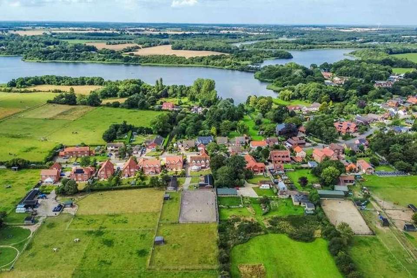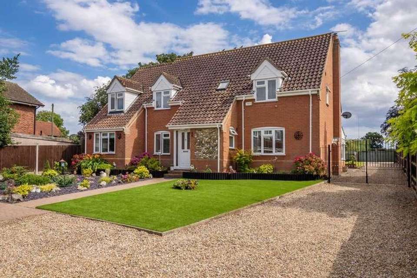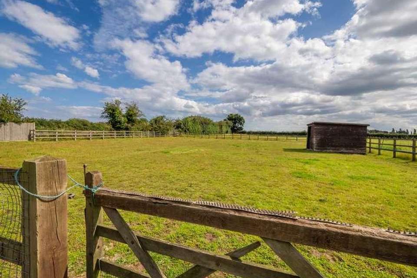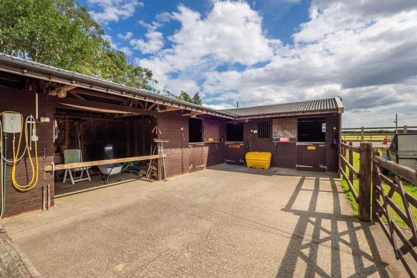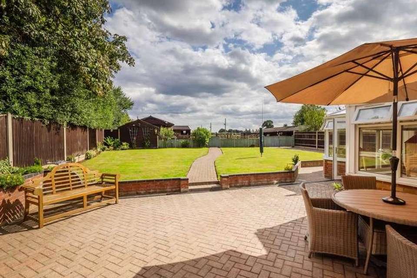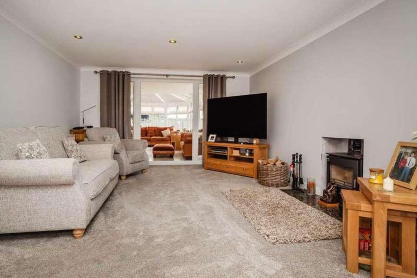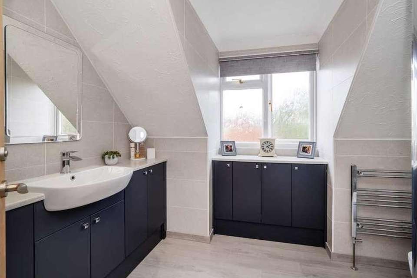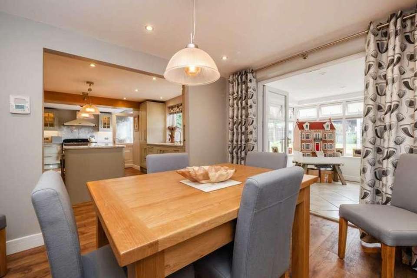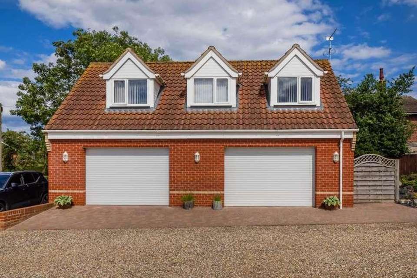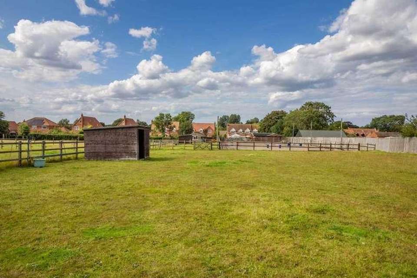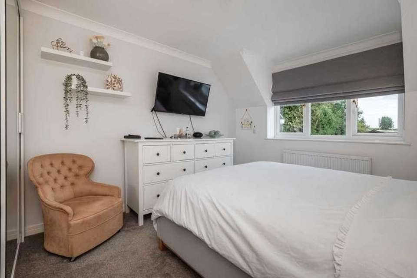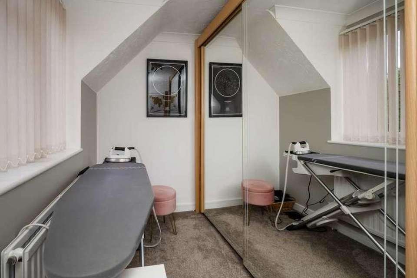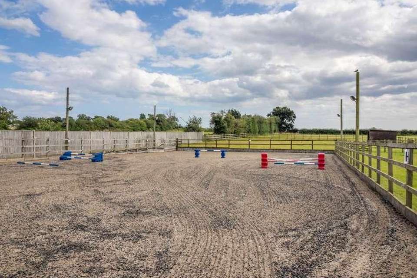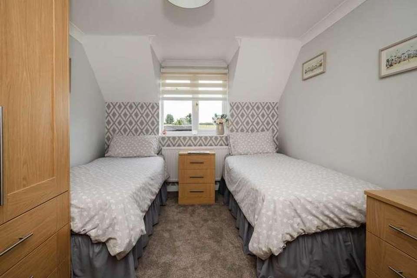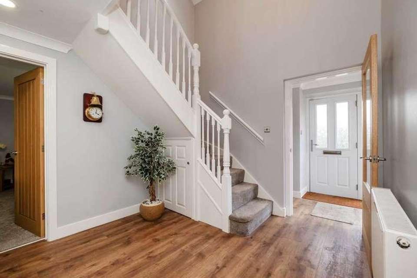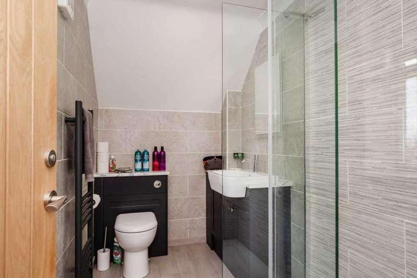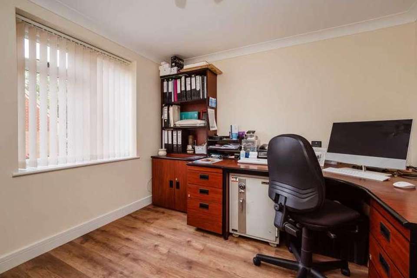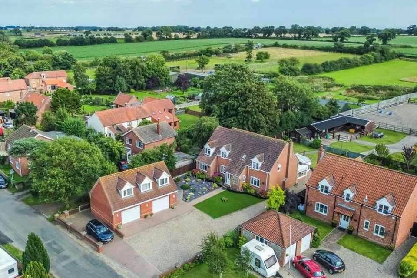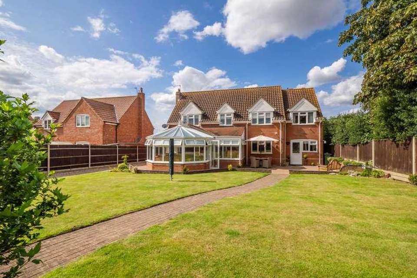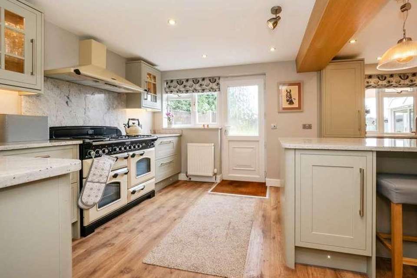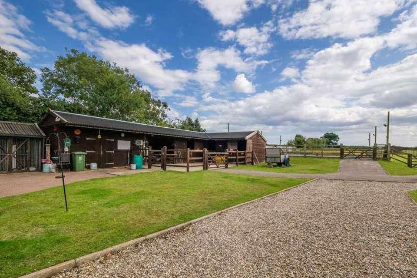5 bedroom detached house for sale
Filby, NR29detached house
bedrooms
Property photos
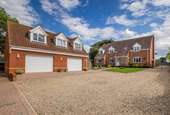
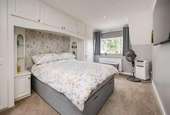
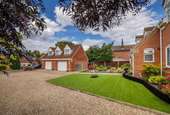
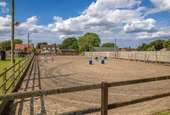
+31
Property description
Guide Price ?800,000 - ?835,000. A magnificent five bedroom detached family house with approximately 1.75 acres of grounds (stms), including paddocks, menage and stables located in the highly desirable rural village of Filby. The property is extremely well presented throughout with accommodation including entrance porch, cloakroom, hallway, study, lounge with multifuel burner, adjoining stunning garden room, quality fitted kitchen with centre island and granite worktops, separate dining room and utility room There are five bedrooms and family bathroom of the first floor landing and en-suites to two bedrooms. Externally there is a double garage with an inspection pit, the room above the garages has been converted and could be used as residential space or an office/large storage area. Driveway to the front providing parking plus a brickweave hard standing area which is ideal for a horse box or caravan. Enclosed rear garden plus equestrian area with stable block which includes tack room and three separate stables and a menage measuring 60 x 40`. There`s also a large timber workshop with an adjoining carport.Double glazed front door:-Entrance PorchDouble glazed window to the side, door to the cloakroom and entrance hall.CloakroomDouble glazed window to the side, wash basin, set into vanity unit. low level WC, half tiled walls, extractor fan, tiled floor, heated chrome towel radiator.Entrance HallGlazed window to the side, stairs to the first floor with cupboard under, doors to:-Study - 10'6" (3.2m) x 9'8" (2.95m)Double glazed window to the front.Kitchen - 20'9" (6.32m) x 11'4" (3.45m)Double glazed window to the rear, double glazed door leading to the rear gardenfitted with a range of quality wall and base units with granite worktops over, inset stainless steel, one and a half bowl sink and drainer. Rangemaster cooker with extractor hood over, integral fridge/freezer. integral dishwasher.Utility Room - 14'5" (4.39m) x 9'2" (2.79m)Double glazed window to the front, fitted with a range of base and wall units with worktops over, inset sink and drainer, electric oven, inset electric hob, space for a washing machine space for a tumble dryer, integral fridge, oil fired, boiler serving domestic hot water and central heating system.Dining Room - 11'9" (3.58m) x 9'3" (2.82m)Double glazed French doors to the garden room.Garden Room23` (7.01m) x 9`9" (2.97m) plus12`8" (3.86m) x 21` (6.40m)Half brick and double glazed construction with double glazed French doors to the side leading to the garden .First Floor LandingDouble glazed Velux window to the front, airing cupboard housing hot water tank.Bedroom - 12'8" (3.86m) x 11'8" (3.56m)Double glazed window to the rear, door to:-En-Suite Shower RoomDouble glazed window to the side, double shower cubicle, low level WC, wash basin set into vanity unit, fully tiled walls, extractor fan, towel radiator.Bedroom 2 - 15'4" (4.67m) x 9'3" (2.82m)Double glazed window to the rear, built-in wardrobes and bedroom furniture.En-Suite Shower RoomDouble glazed window to the front, shower cubicle, low level WC, wash basin set into vanity unit, fully tiled walls, extractor fan, chrome heated towel radiator. Bedroom 3 - 11'7" (3.53m) x 10'0" (3.05m)Double glaze window to rear, built-in wardrobes.Bedroom 4 - 11'7" (3.53m) x 9'4" (2.84m)Double glazed window to the rear, built-in wardrobes.Bedroom 5 - 10'5" (3.18m) x 6'4" (1.93m)Double glazed window to the front.Family BathroomDouble glaze window to front, panelled bath with mixer shower, mixer taps and shower attachment, hand wash basin set into vanity unit. low level WC.fully tiled walls, extractor fan, chrome heated towel radiator.OutsideLandscaped garden which is partly lead to Astroturf and slate border with shrub and flowerbeds, single driveway providing plenty of off road parking with gates leading down the right hand side to the rear. To the side of the garage there is a brick weave patio area which is perfect for storing horse boxes, a caravan or boat, enclosed by a low level brick wall.Detached Double Garage - Right Side - 19'10" (6.05m) x 17'9" (5.41m)Remote control roller door power and light.Left Side - 19'10" (6.05m) x 15'9" (4.8m)Remote control roller door, power and light, plus work pit, staircase, leading up to office/studio.Office/Studio - 30'1" (9.17m) x 12'6" (3.81m)Three double glazed dormer windows to the front, ample power points and lighting.Outside To The RearBrick weave patio leading up to a lawn with shrub and flower borders, enclosed by timber fencing, outside lighting and outside water point.Stable BlockTack Room - 13'4" (4.06m) x 11'4" (3.45m)Hay Store - 17'4" (5.28m) x 11'8" (3.56m)Stable 1 - 12'1" (3.68m) x 12'2" (3.71m)Stable 2 - 12'0" (3.66m) x 12'1" (3.68m)Stable 3 - 16'4" (4.98m) x 11'4" (3.45m)Workshop - 33'7" (10.24m) x 11'6" (3.51m)Power and light connected.Carport - 16'3" (4.95m) x 15'1" (4.6m)Triple Dog KennelWith lighting.Equestrian AreaIncluding menage measuring 60 x 40` with silicon, sand and rubber, enclosed by posts and rails with flood lighting. Two fields with water points.NoticePlease note that we have not tested any apparatus, equipment, fixtures, fittings or services and as so cannot verify that they are in working order or fit for their purpose. Pymm & Co cannot guarantee the accuracy of the information provided. This is provided as a guide to the property and an inspection of the property is recommended.Council TaxGreat Yarmouth Borough Council, Band E
Interested in this property?
Council tax
First listed
Over a month agoFilby, NR29
Marketed by
Pymm & Co 6 Ber Street,Norwich,Norfolk,NR1 3EJCall agent on 01603 305805
Placebuzz mortgage repayment calculator
Monthly repayment
The Est. Mortgage is for a 25 years repayment mortgage based on a 10% deposit and a 5.5% annual interest. It is only intended as a guide. Make sure you obtain accurate figures from your lender before committing to any mortgage. Your home may be repossessed if you do not keep up repayments on a mortgage.
Filby, NR29 - Streetview
DISCLAIMER: Property descriptions and related information displayed on this page are marketing materials provided by Pymm & Co. Placebuzz does not warrant or accept any responsibility for the accuracy or completeness of the property descriptions or related information provided here and they do not constitute property particulars. Please contact Pymm & Co for full details and further information.





