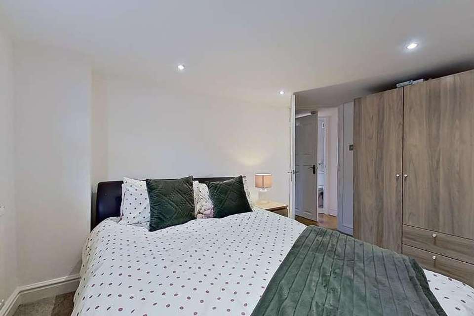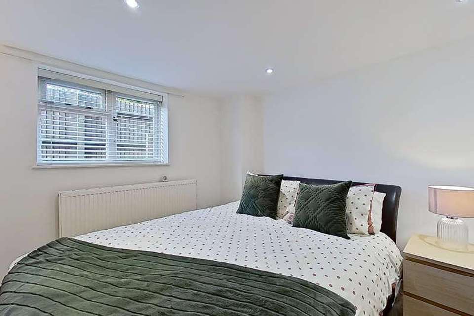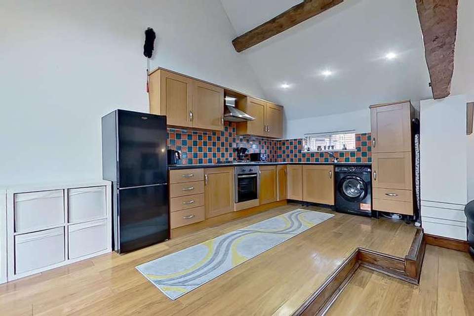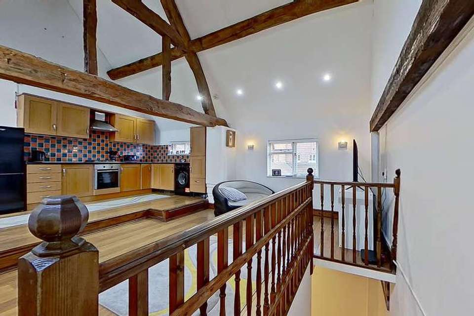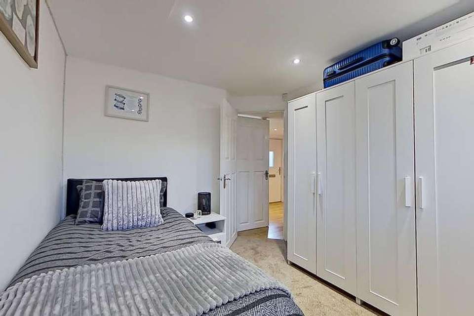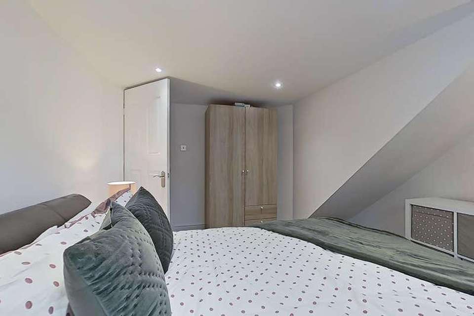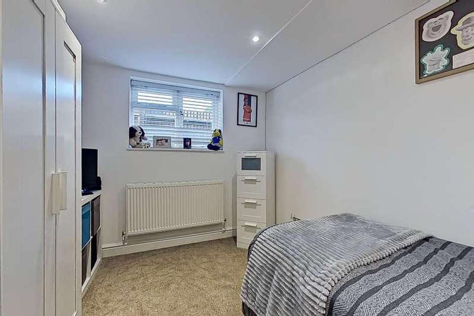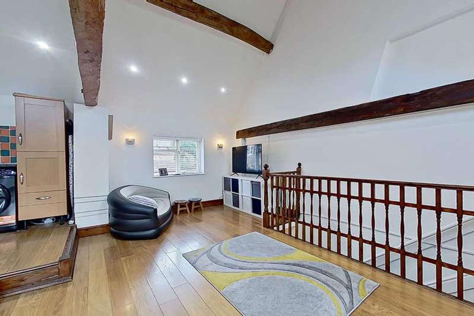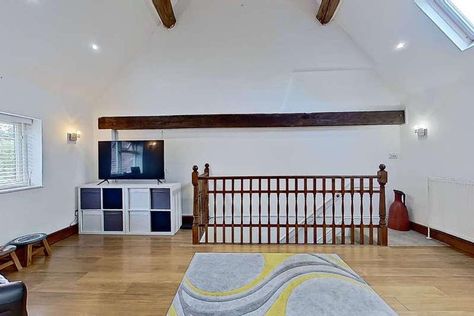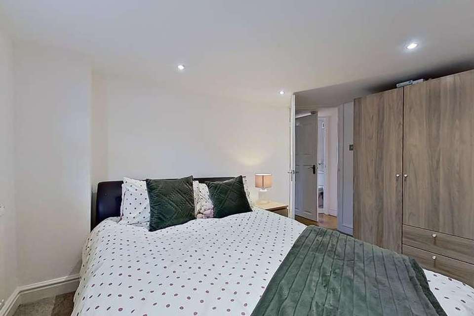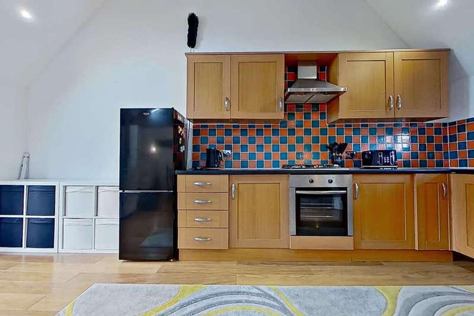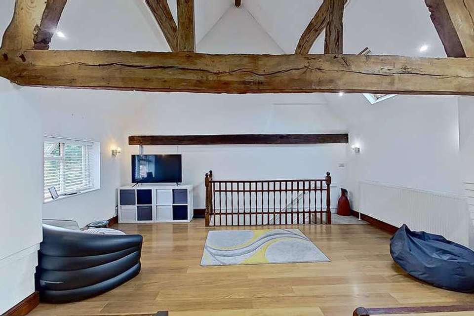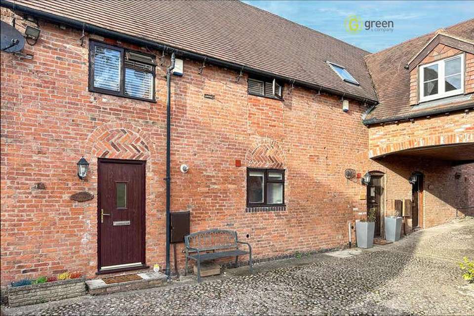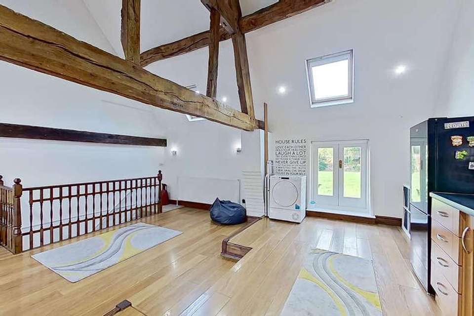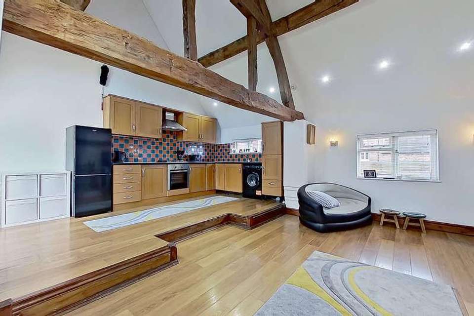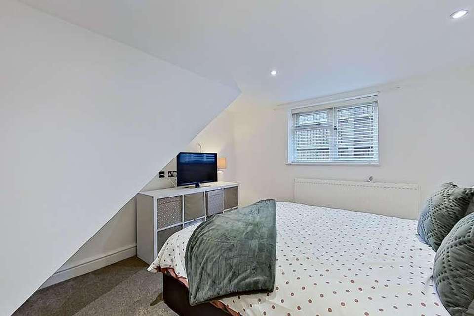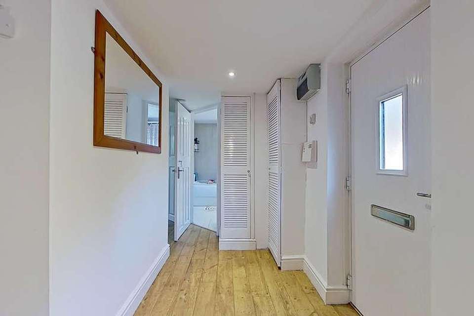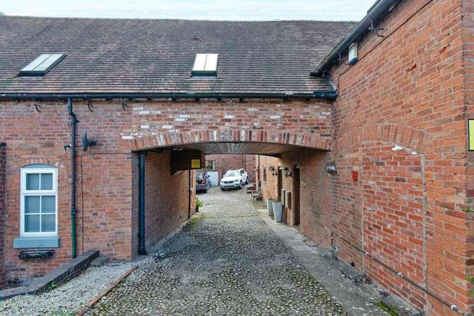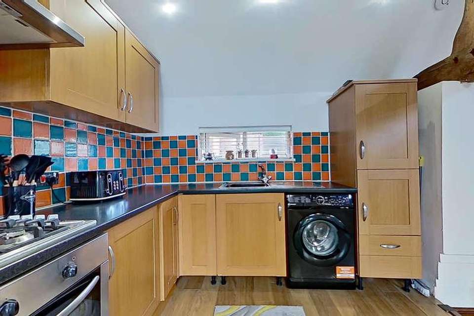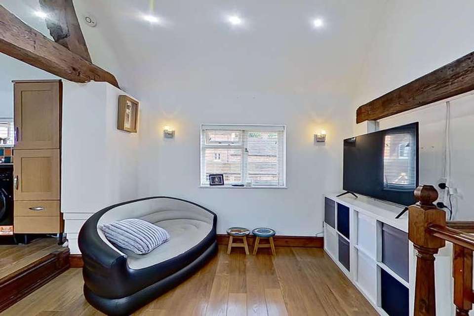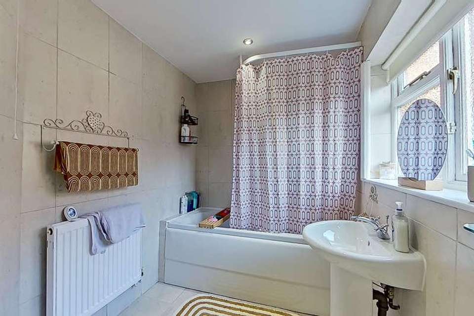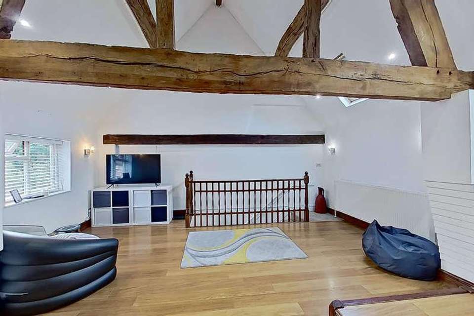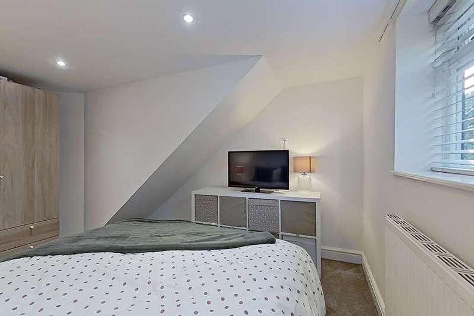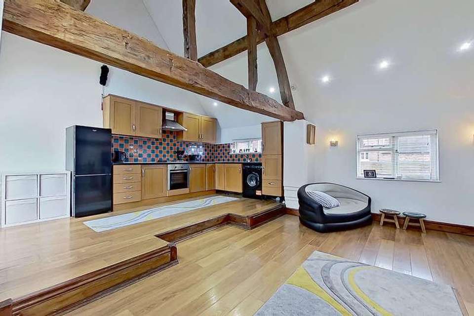2 bedroom property for sale
Minworth, B76property
bedrooms
Property photos
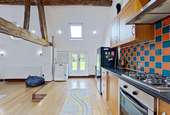
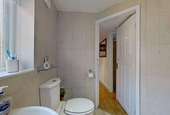
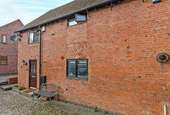
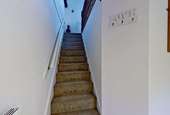
+26
Property description
A BEAUTIFULLY PRESENTED FREEHOLD INDIVIDUAL TWO BEDROOM CONVERSION set in a pleasant courtyard setting and convenient residential location being well situated for amenities including local schools and shops with public transport on hand and transport links providing easy access into Sutton Coldfield town centre, Birmingham city centre and motorway connections:- Reception Hall Two Well Proportioned Bedrooms Luxury Bathroom First Floor Multi Functional Open Plan Lounge/Split Level Kitchen Dining Room Kitchen Dining Room Allocated Parking Space Plus Extra Parking for Residents & Guests The accommodation in full comprise: Main driveway passing under archway entrance to the central courtyard, where there is one allocated parking space and pleasant communal gardens. Panelled front door leads through to:Reception Hall having laminate wood flooring, radiator, inset ceiling spotlights, storage cupboard off and wall mounted combination gas central heating boiler. BEDROOM ONE 12' 1" x 11' 3" (3.68m x 3.43m) having under stairs recess, fitted storage/shelving, radiator, inset ceiling spotlights, sealed unit double glazed window to rear BEDROOM TWO 8' 8" x 11' 5" (2.64m x 3.48m) having radiator, fitted wardrobes, inset ceiling spotlights, sealed unit double glazed window to rear. GROUND FLOOR BATHROOM Having ceramic tiling to floor and to walls, white suite comprises of bath, shower unit over, pedestal wash hand basin, w.c, with low level flush, radiator, inset ceiling spotlights and sealed unit double glazed window facing front. ON THE FIRST FLOOR Stairs from the reception hall rises to the main living space where the full extent of the original barn structure is exposed, giving a most detailed array of ceiling beams and cross beams, this split level multi functional living space comprises of: lounge and step up to fitted kitchen dining room. LOUNGE AREA 17' 9" x 8' 6" Min (5.41m x 2.59m) having stained wood balustrade and turned spindles from the stairs, laminate wood flooring, radiator, inset ceiling spotlights, sealed unit double glazed window looking through to courtyard and double glazed skylight window, balustrade and spindles to either side and step up to: KITCHEN/DINER 17' 9" x 9' 2" (5.41m x 2.79m) Having a comprehensive range of fitted base and wall mounted units and equipped with a stainless steel sink unit with mixer tap, integrated washer/dryer, stainless steel cooker hood, hob and oven, along with integrated fridge and freezer, ample room for dining table and chairs with most attractive window giving a light aspect to this area and views over playing fields, radiator, inset ceiling spotlights and sealed unit double glazed window looking through to the courtyard and double glazed skylight window. OUTSIDE Council Tax Band C Birmingham City CouncilThe property occupies a pleasant courtyard setting with one allocated parking space and extra parking available for residents and guests, mature communal gardens.Fixtures and Fittings as per sales particulars. The vendor informs us that a security system is included in the purchase price (not tested).Tenure: We are advised that the property will be FREEHOLD ON COMPLETION There is an annual service charge of 772.50. If you require the full EPC certificate direct to your email address please contact the sales branch marketing this property and they will email the EPC certificate to you in a PDF format*Please note that on occasion the EPC may not be available due to reasons beyond our control, the Regulations state that the EPC must be presented within 21 days of initial marketing of the property. Therefore we recommend that you regularly monitor our website or email us for updates. Please feel free to relay this to your Solicitor or License Conveyor.WANT TO SELL YOUR OWN PROPERTY?CONTACT YOUR LOCAL GREEN & COMPANY BRANCH ON 0121 313 1991
Interested in this property?
Council tax
First listed
2 weeks agoMinworth, B76
Marketed by
Green & Company 34 Walmley Road,Walmley, Sutton Coldfield,West Midlands,B76 1QNCall agent on 0121 321 3991
Placebuzz mortgage repayment calculator
Monthly repayment
The Est. Mortgage is for a 25 years repayment mortgage based on a 10% deposit and a 5.5% annual interest. It is only intended as a guide. Make sure you obtain accurate figures from your lender before committing to any mortgage. Your home may be repossessed if you do not keep up repayments on a mortgage.
Minworth, B76 - Streetview
DISCLAIMER: Property descriptions and related information displayed on this page are marketing materials provided by Green & Company. Placebuzz does not warrant or accept any responsibility for the accuracy or completeness of the property descriptions or related information provided here and they do not constitute property particulars. Please contact Green & Company for full details and further information.





