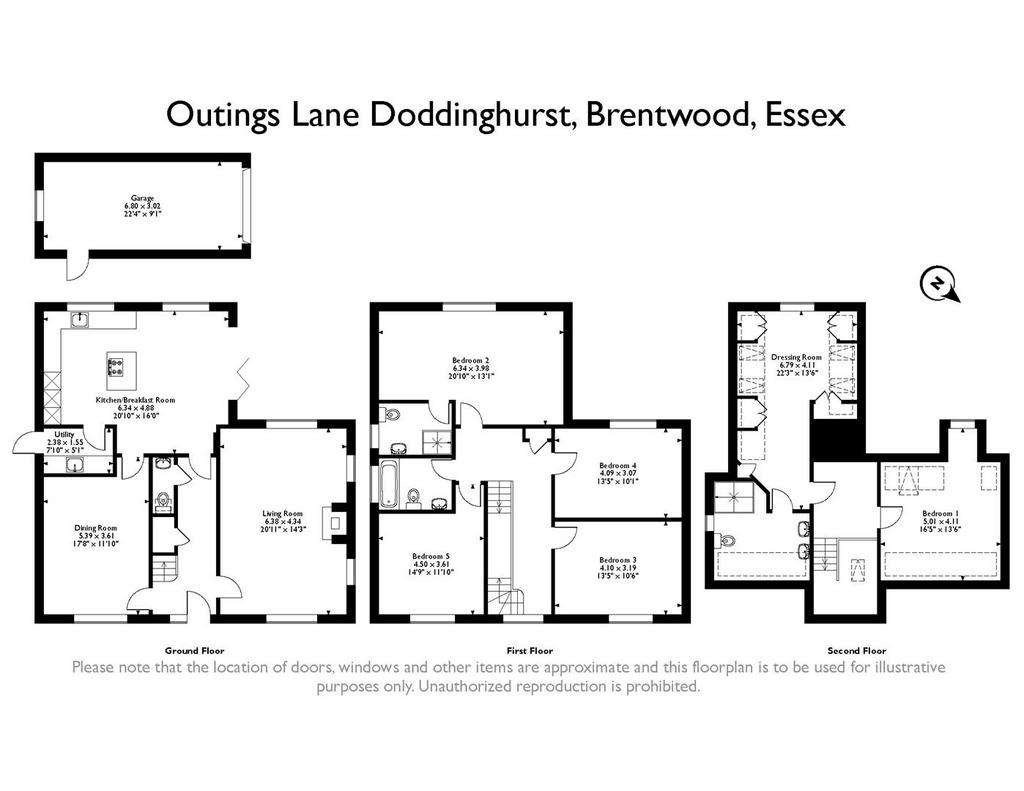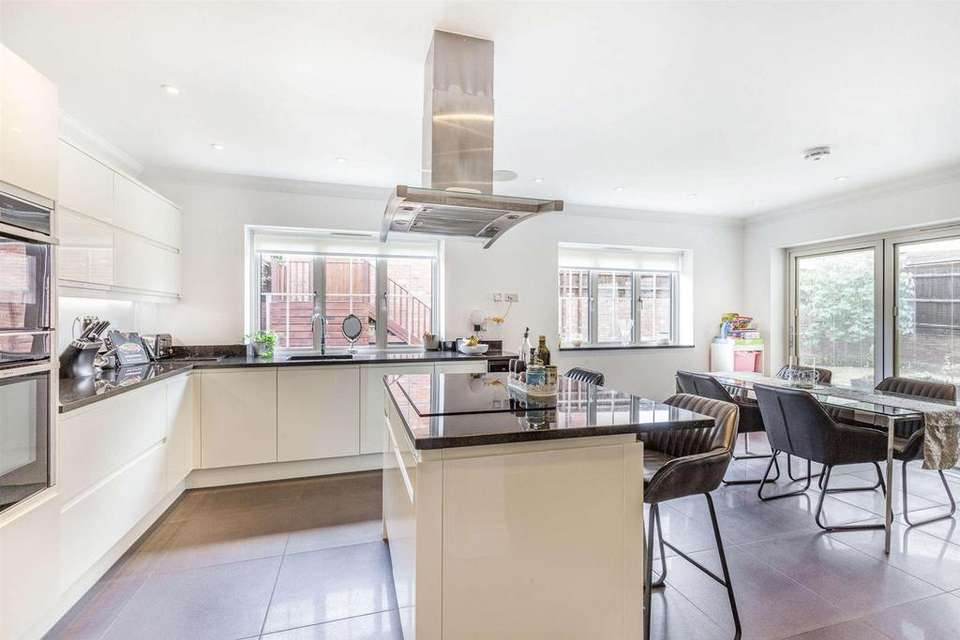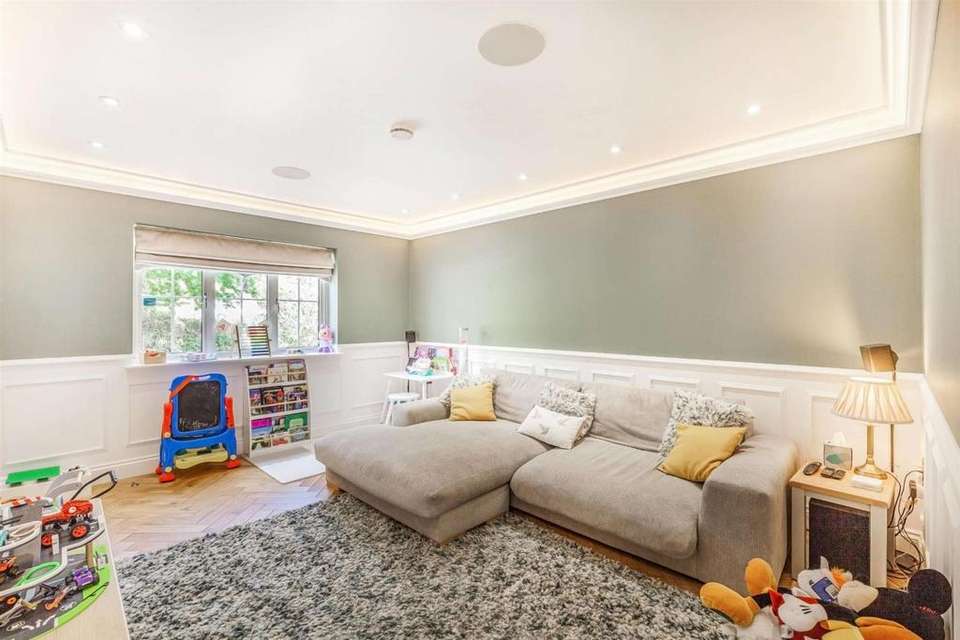5 bedroom detached house for sale
Doddinghurst, Brentwooddetached house
bedrooms

Property photos




+21
Property description
GUIDE PRICE £1,000,000 - £1,100,000
Located in a small mews within the sought after village of Doddinghurst, this beautifully presented six bedroom detached home offers exemplary accommodation in excess of 2800 sqft. The property was constructed in 2017 and is perfect for a family buyer looking for semi-rural living with easy access to Brentwood & Shenfield town centres, both within a short drive.
An attractive oak storm porch sits centrally to the front of the house opening on to a bright and spacious hallway complete with understairs storage, a downstairs cloakroom and oak flooring which extends to the lounge and dining room. The lounge benefits from triple aspect as well as a log burner with wooden mantle which will rewards greatly in the winter months. The dining room is currently utilised as a second reception room but would also work perfectly as a playroom with access directly to the kitchen.
The kitchen sits to the rear of the house and is fitted with a range of cream, high gloss units with central island, granite work surfaces and integrated appliances to include a double oven, induction hob and wine cooler. The separate utility room contains matching wall and base units with space for a washing machine and tumble dryer. There are bi-folding doors from the kitchen opening onto the rear garden, directly onto the patio.
To the first floor are four double bedrooms with the largest offering an en suite shower room. There is also a separate family bathroom with 'Aquabella' bathroom suite.
The second floor comprises two further double bedrooms with bedroom five currently used as a dressing room with fitted bedroom furniture as well as access to a large en
suite with double walk-in shower, a double wash hand basin and wc.
Externally, the rear garden wraps around the side of the property with pedestrian access either side of the house to the front. The garden contains a patio area with the remainder laid to lawn with fenced boundaries to all sides.
To the front is a block paved driveway and a detached garage with pedestrian access straight into the rear garden.
Entrance Hall -
Living Room - 6.38m x 4.34m (20'11 x 14'3) -
Cloakroom -
Dining Room - 5.38m x 3.61m (17'8 x 11'10) -
Utility Room - 2.39m x 1.55m (7'10 x 5'1) -
Kitchen/Breakfast Room - 6.35m x 4.88m (20'10 x 16'0) -
Stairs Leading To -
Bedroom Two - 6.35m x 3.99m (20'10 x 13'1) -
En-Suite Shower -
Bedroom Three - 4.09m x 3.20m (13'5 x 10'6) -
Bedroom Four - 6.35m x 3.99m (20'10 x 13'1) -
Bedroom Five - 4.50m x 3.61m (14'9 x 11'10) -
Bathroom -
Stairs Leading To -
Bedroom One - 5.00m x 4.11m (16'5 x 13'6) -
Dressing Room - 6.78m x 4.11m (22'3 x 13'6) -
Bathroom -
Garage - 6.81m x 2.77m (22'4 x 9'1) -
Located in a small mews within the sought after village of Doddinghurst, this beautifully presented six bedroom detached home offers exemplary accommodation in excess of 2800 sqft. The property was constructed in 2017 and is perfect for a family buyer looking for semi-rural living with easy access to Brentwood & Shenfield town centres, both within a short drive.
An attractive oak storm porch sits centrally to the front of the house opening on to a bright and spacious hallway complete with understairs storage, a downstairs cloakroom and oak flooring which extends to the lounge and dining room. The lounge benefits from triple aspect as well as a log burner with wooden mantle which will rewards greatly in the winter months. The dining room is currently utilised as a second reception room but would also work perfectly as a playroom with access directly to the kitchen.
The kitchen sits to the rear of the house and is fitted with a range of cream, high gloss units with central island, granite work surfaces and integrated appliances to include a double oven, induction hob and wine cooler. The separate utility room contains matching wall and base units with space for a washing machine and tumble dryer. There are bi-folding doors from the kitchen opening onto the rear garden, directly onto the patio.
To the first floor are four double bedrooms with the largest offering an en suite shower room. There is also a separate family bathroom with 'Aquabella' bathroom suite.
The second floor comprises two further double bedrooms with bedroom five currently used as a dressing room with fitted bedroom furniture as well as access to a large en
suite with double walk-in shower, a double wash hand basin and wc.
Externally, the rear garden wraps around the side of the property with pedestrian access either side of the house to the front. The garden contains a patio area with the remainder laid to lawn with fenced boundaries to all sides.
To the front is a block paved driveway and a detached garage with pedestrian access straight into the rear garden.
Entrance Hall -
Living Room - 6.38m x 4.34m (20'11 x 14'3) -
Cloakroom -
Dining Room - 5.38m x 3.61m (17'8 x 11'10) -
Utility Room - 2.39m x 1.55m (7'10 x 5'1) -
Kitchen/Breakfast Room - 6.35m x 4.88m (20'10 x 16'0) -
Stairs Leading To -
Bedroom Two - 6.35m x 3.99m (20'10 x 13'1) -
En-Suite Shower -
Bedroom Three - 4.09m x 3.20m (13'5 x 10'6) -
Bedroom Four - 6.35m x 3.99m (20'10 x 13'1) -
Bedroom Five - 4.50m x 3.61m (14'9 x 11'10) -
Bathroom -
Stairs Leading To -
Bedroom One - 5.00m x 4.11m (16'5 x 13'6) -
Dressing Room - 6.78m x 4.11m (22'3 x 13'6) -
Bathroom -
Garage - 6.81m x 2.77m (22'4 x 9'1) -
Interested in this property?
Council tax
First listed
Last weekDoddinghurst, Brentwood
Marketed by
Walkers People & Property - Ingatestone 90 High Street Ingatestone CM4 9DWPlacebuzz mortgage repayment calculator
Monthly repayment
The Est. Mortgage is for a 25 years repayment mortgage based on a 10% deposit and a 5.5% annual interest. It is only intended as a guide. Make sure you obtain accurate figures from your lender before committing to any mortgage. Your home may be repossessed if you do not keep up repayments on a mortgage.
Doddinghurst, Brentwood - Streetview
DISCLAIMER: Property descriptions and related information displayed on this page are marketing materials provided by Walkers People & Property - Ingatestone. Placebuzz does not warrant or accept any responsibility for the accuracy or completeness of the property descriptions or related information provided here and they do not constitute property particulars. Please contact Walkers People & Property - Ingatestone for full details and further information.

























