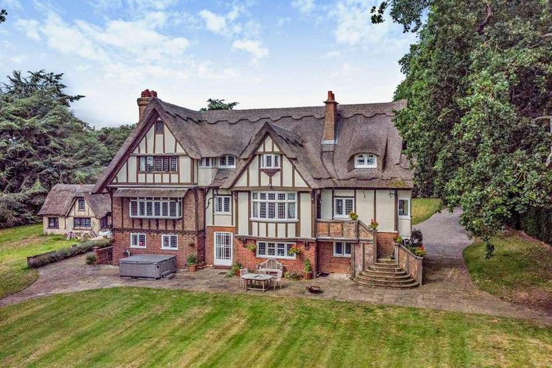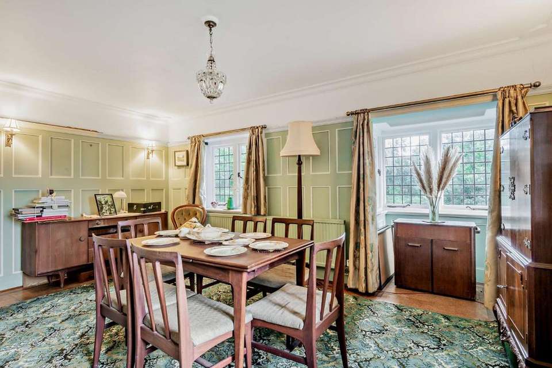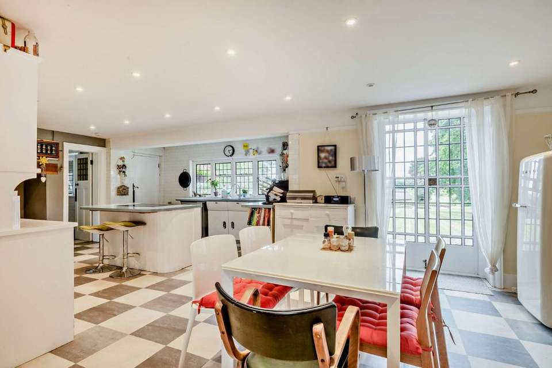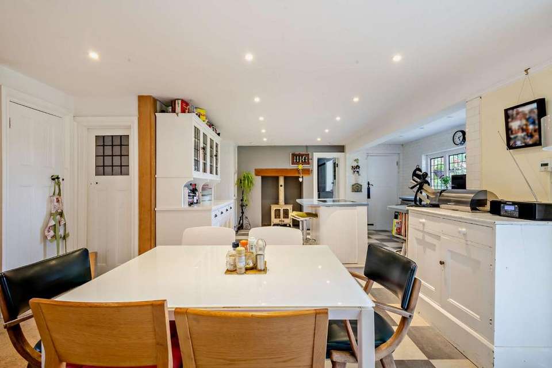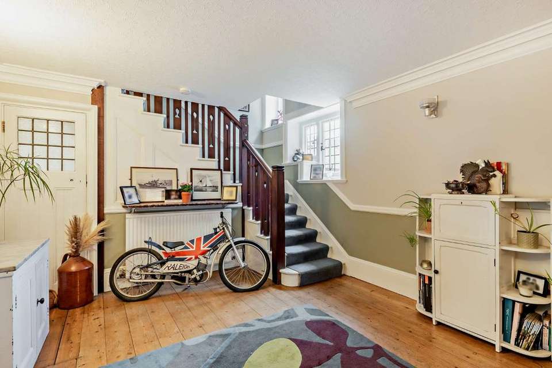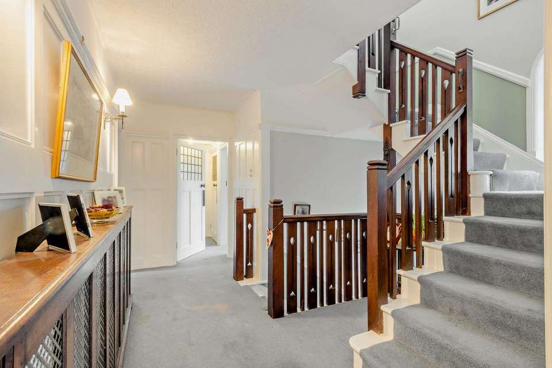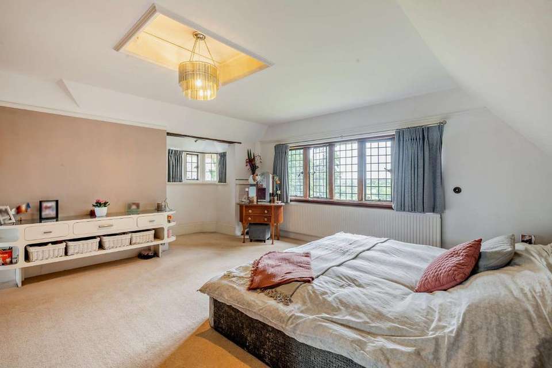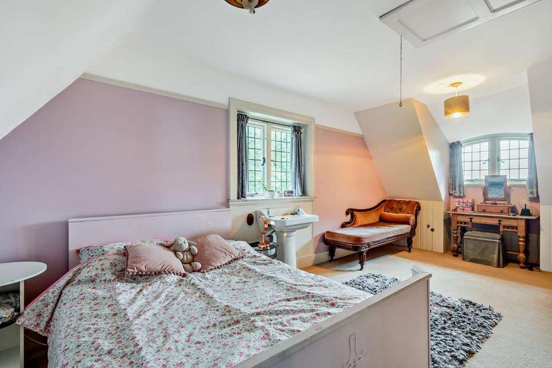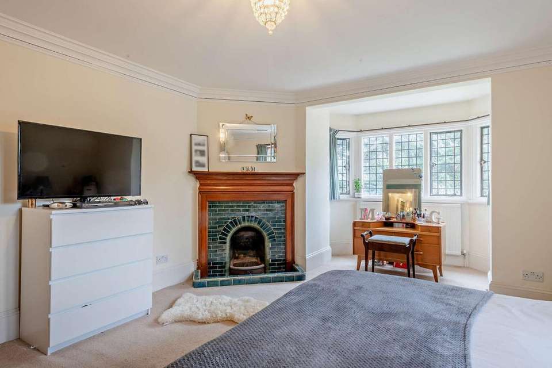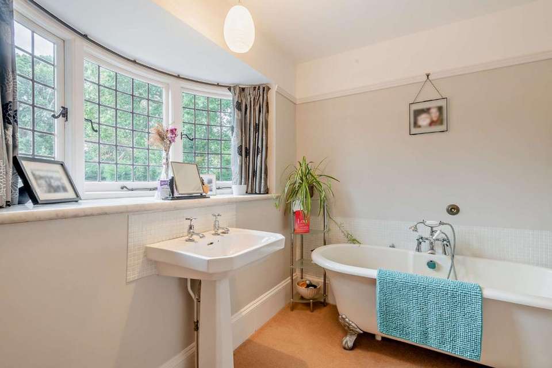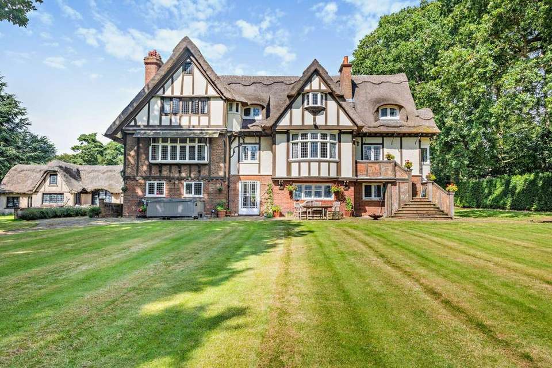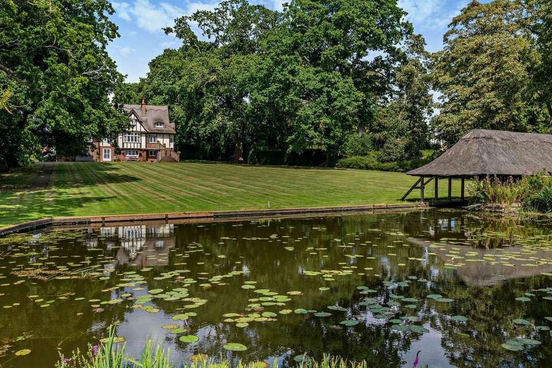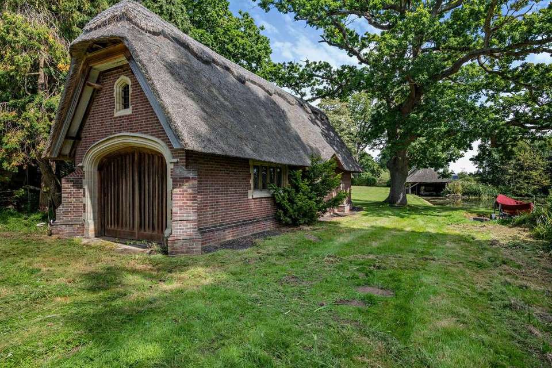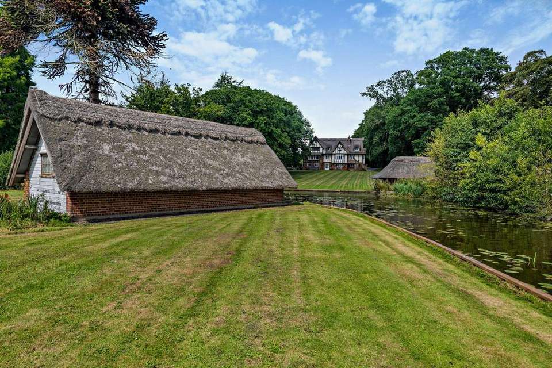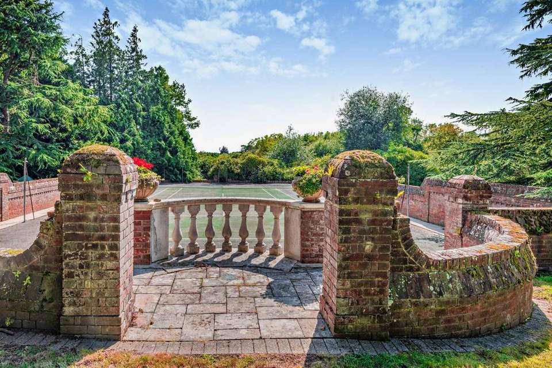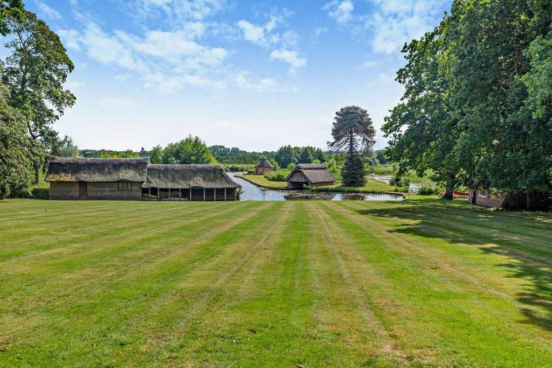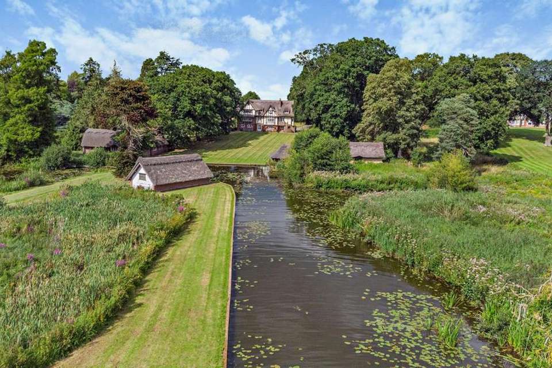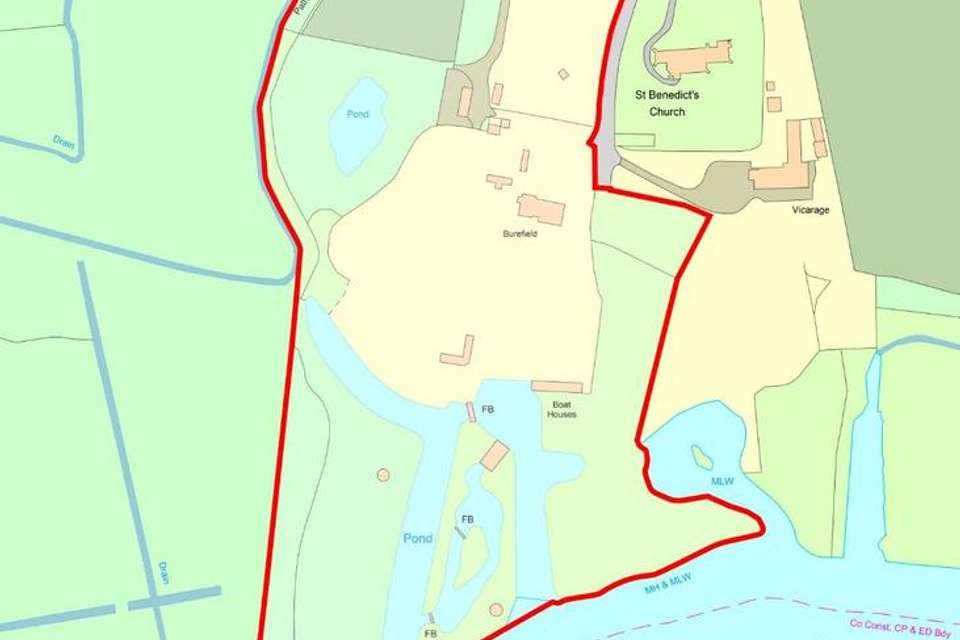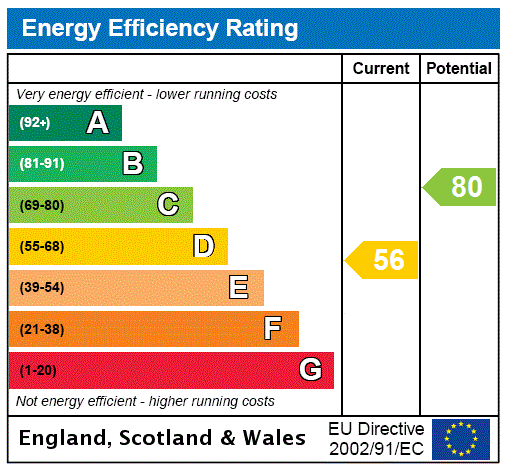5 bedroom detached house for sale
Horning, Norfolk Broadsdetached house
bedrooms
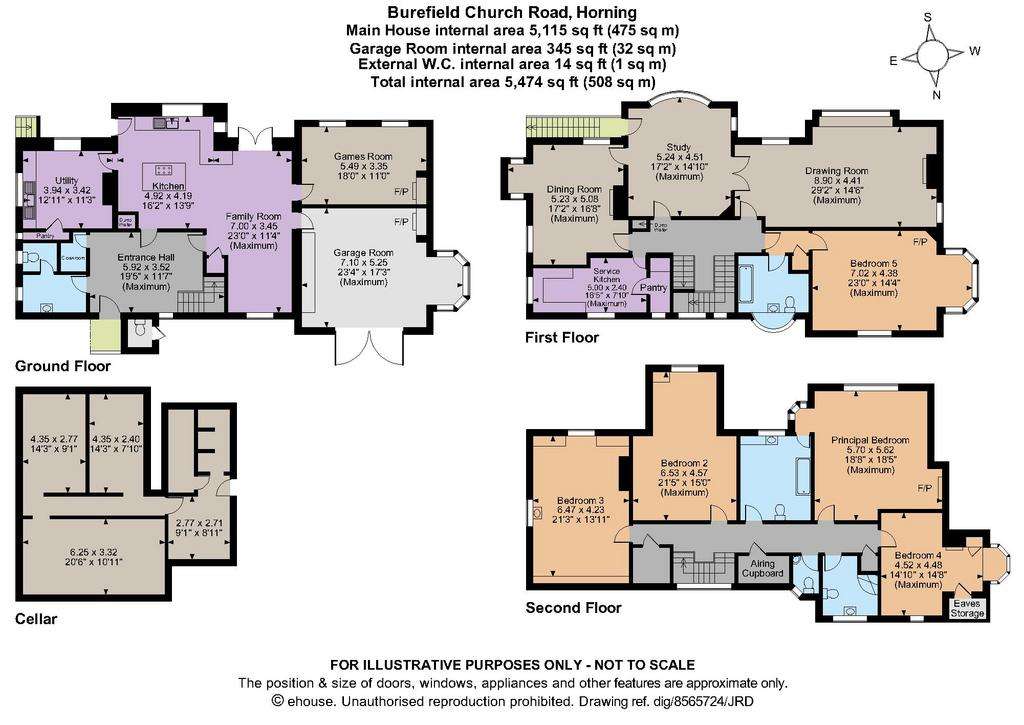
Property photos

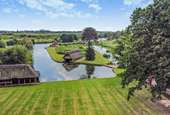

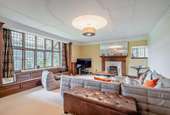
+23
Property description
Burefield occupies just under 14 acres of grounds and approximately 500 meters of river frontage. The property enjoys a magnificent southerly aspect over the river and marshes from first floor principal rooms towards Ranworth Church. Built in 1911 and extended in 1936, Burefield is mock timber framed with brick and rendered elevations under a thatch roof, and is available for purchase for only the third time since it was first built. Inside the property enjoys over 5,000 sq ft of accommodation over four storeys. The ground floor entrance hall is spacious and leads to a large open plan kitchen with dining and seating areas as well as features such as wood burning stove, dumb waiter and Edwardian servants bell box. Adjacent to the kitchen are the utility room with pantry, a games room and an integral garage room. The first floor contains the principal reception rooms which enjoy a fantastic elevated view south over the lawn gardens and waterways beyond. Most notably a large 29 foot long drawing room with ornate ceiling plasterwork and bay window seat. Double doors lead through to a large wood panelled study again with feature curved bay window and exit door to a balcony with external steps down to the garden terrace. The dining room is also panelled and is adjacent to the dumb waiter and a servants kitchen with pantry. This floor also has a large double bedroom and family bathroom. The principal bedroom and its en suite bathroom is on the second floor along with three further double bedrooms, a shower room and separate wc. On the lower ground floor is an extensive cellar accessible from an external door of the east elevation.
Outside, the property is approached over a York stone driveway with parking for numerous vehicles alongside a large garage barn and a smaller tractor shed with apple store. The York stone paving extends on both sides of the property to the south facing terrace and continues as a path south of the house past a large lawn garden down to the waters edge where there is a boat house with shed and quay heading. A footbridge leads over to an island flanked by two inlets from the River Bure, also with boat house and quay heading down to a summer house on the river’s edge. To the east of the house is further gardens that lead down to a part sunken walled tennis court with stone pillared galleried staircase and further beyond a large right angled machinery barn that houses pumps that once serviced an irrigation and domestic system. A large ornate serpentine brick wall with pitched tiled roof separates gardens to the east and leads up to a moon gate to an attractive open plan barn with walled gardens to the rear and parterre kitchen gardens, orchards and greenhouses to the front. Further grounds comprise a paddock and a field with separate access from the north. The landscaped grounds enjoy a large selection of mature specimen trees including varieties of Oak, Atlantic Cedar, Blue Cedar, Wellingtonia, and Cypress Pine. Naturally, the peaceful and rural environment in which Burefield occupies means that seeing deer, kingfishers or marsh harriers is a part of a normal day.
Burefield is located on elevated ground off a peaceful country road next to St Benedicts Church just east of the village of Horning and on the north bank of the meandering River Bure in the heart of the Norfolk Broads National Park. Horning is a picturesque riverside village with local pubs, eateries, post office, shops and independent businesses including sailing and boating. Wroxham is four miles to the west and is renowned as being the heart of the Norfolk Broads and has a further range of amenities including a good range of shopping and banking facilities. Wroxham also has its own railway station with regular trains to Norwich, with connecting trains onwards to London Liverpool Street and in the other direction via the Bittern line to the North Norfolk Coast. The Cathedral City of Norwich, the regional centre is 11 miles to the south west and offers a comprehensive range of commercial entertainment, cultural amenities and excellent schooling. On the North side of the City is Norwich international Airport which caters for both domestic and international flight destinations.
Outside, the property is approached over a York stone driveway with parking for numerous vehicles alongside a large garage barn and a smaller tractor shed with apple store. The York stone paving extends on both sides of the property to the south facing terrace and continues as a path south of the house past a large lawn garden down to the waters edge where there is a boat house with shed and quay heading. A footbridge leads over to an island flanked by two inlets from the River Bure, also with boat house and quay heading down to a summer house on the river’s edge. To the east of the house is further gardens that lead down to a part sunken walled tennis court with stone pillared galleried staircase and further beyond a large right angled machinery barn that houses pumps that once serviced an irrigation and domestic system. A large ornate serpentine brick wall with pitched tiled roof separates gardens to the east and leads up to a moon gate to an attractive open plan barn with walled gardens to the rear and parterre kitchen gardens, orchards and greenhouses to the front. Further grounds comprise a paddock and a field with separate access from the north. The landscaped grounds enjoy a large selection of mature specimen trees including varieties of Oak, Atlantic Cedar, Blue Cedar, Wellingtonia, and Cypress Pine. Naturally, the peaceful and rural environment in which Burefield occupies means that seeing deer, kingfishers or marsh harriers is a part of a normal day.
Burefield is located on elevated ground off a peaceful country road next to St Benedicts Church just east of the village of Horning and on the north bank of the meandering River Bure in the heart of the Norfolk Broads National Park. Horning is a picturesque riverside village with local pubs, eateries, post office, shops and independent businesses including sailing and boating. Wroxham is four miles to the west and is renowned as being the heart of the Norfolk Broads and has a further range of amenities including a good range of shopping and banking facilities. Wroxham also has its own railway station with regular trains to Norwich, with connecting trains onwards to London Liverpool Street and in the other direction via the Bittern line to the North Norfolk Coast. The Cathedral City of Norwich, the regional centre is 11 miles to the south west and offers a comprehensive range of commercial entertainment, cultural amenities and excellent schooling. On the North side of the City is Norwich international Airport which caters for both domestic and international flight destinations.
Interested in this property?
Council tax
First listed
Over a month agoEnergy Performance Certificate
Horning, Norfolk Broads
Marketed by
Strutt & Parker - Norwich 4 Upper King Street Norwich NR3 1HACall agent on 01603 617431
Placebuzz mortgage repayment calculator
Monthly repayment
The Est. Mortgage is for a 25 years repayment mortgage based on a 10% deposit and a 5.5% annual interest. It is only intended as a guide. Make sure you obtain accurate figures from your lender before committing to any mortgage. Your home may be repossessed if you do not keep up repayments on a mortgage.
Horning, Norfolk Broads - Streetview
DISCLAIMER: Property descriptions and related information displayed on this page are marketing materials provided by Strutt & Parker - Norwich. Placebuzz does not warrant or accept any responsibility for the accuracy or completeness of the property descriptions or related information provided here and they do not constitute property particulars. Please contact Strutt & Parker - Norwich for full details and further information.



