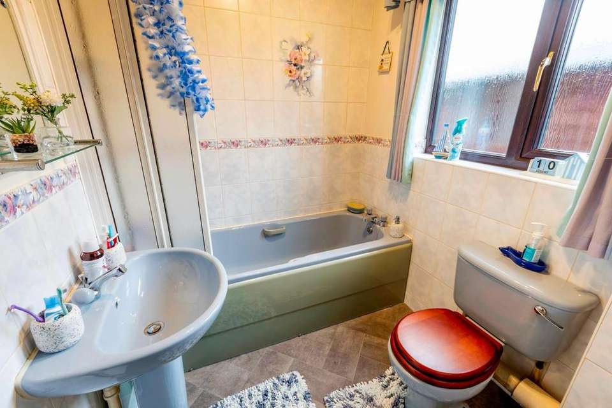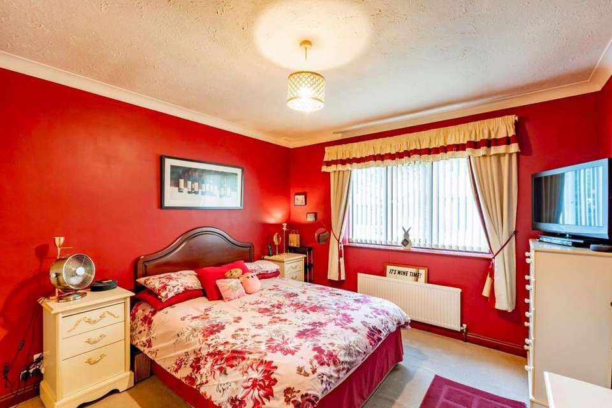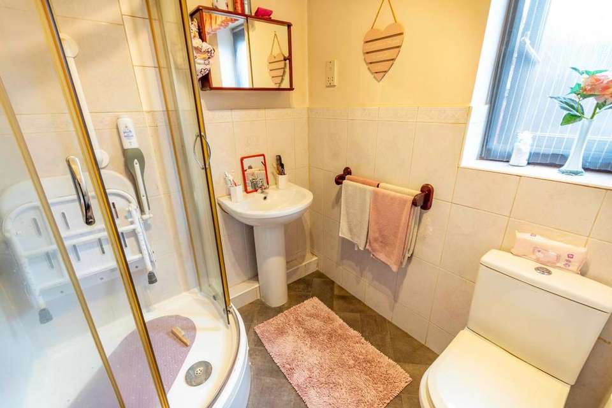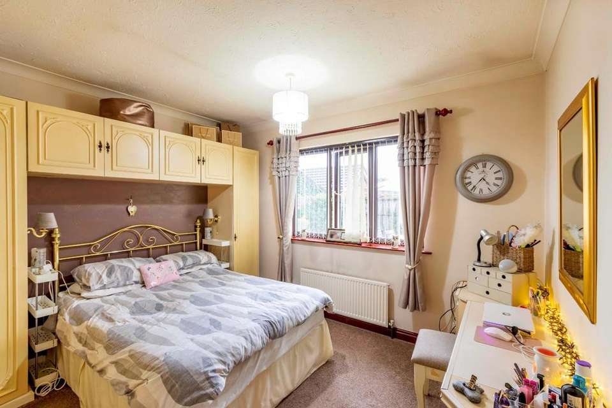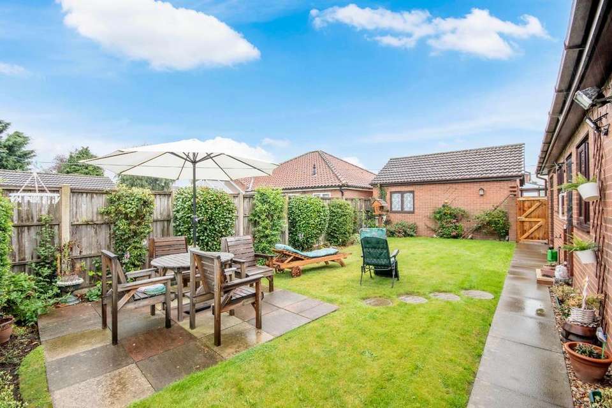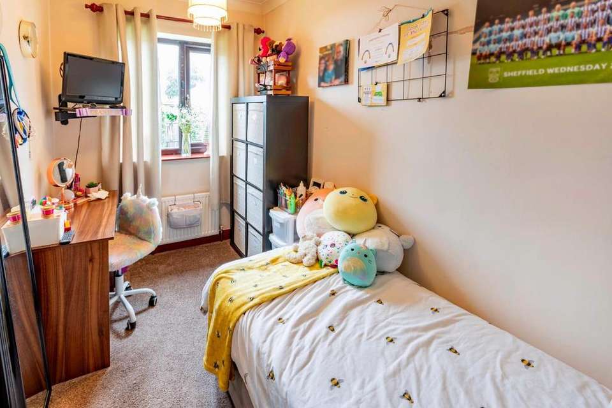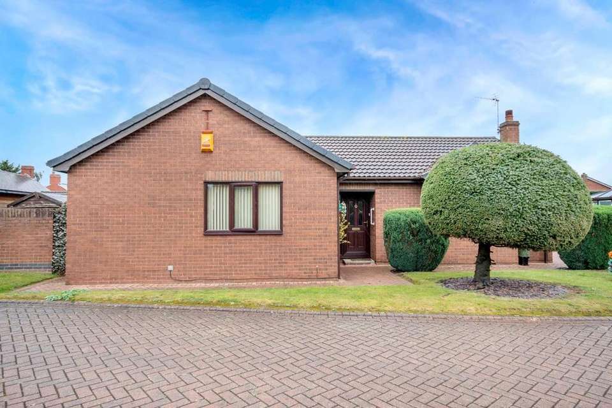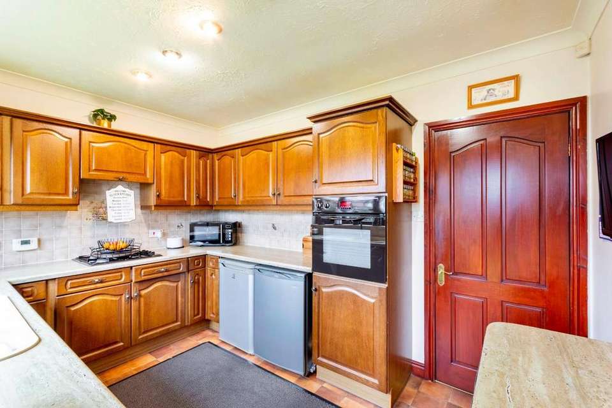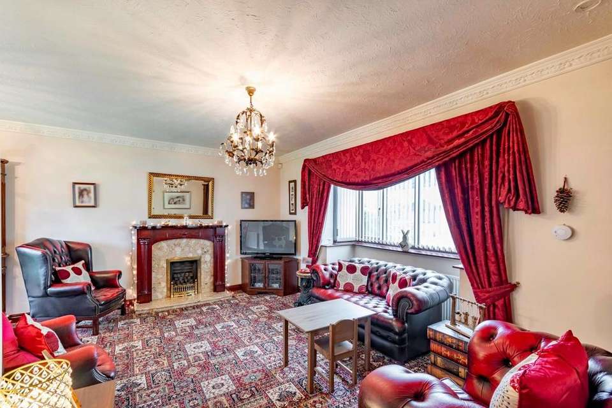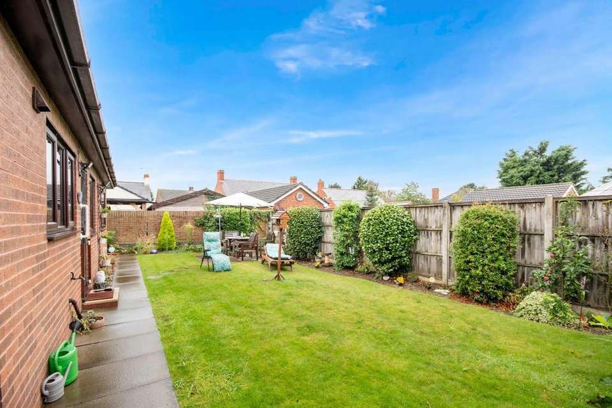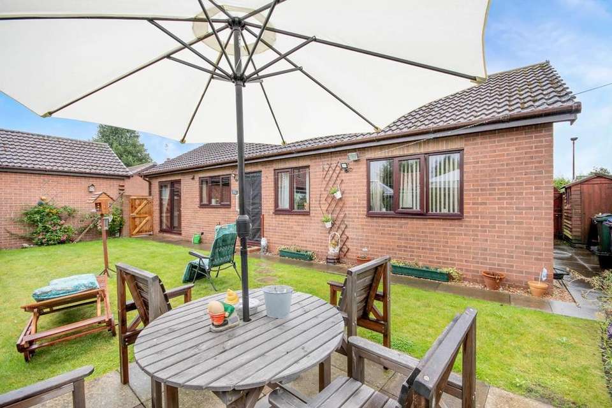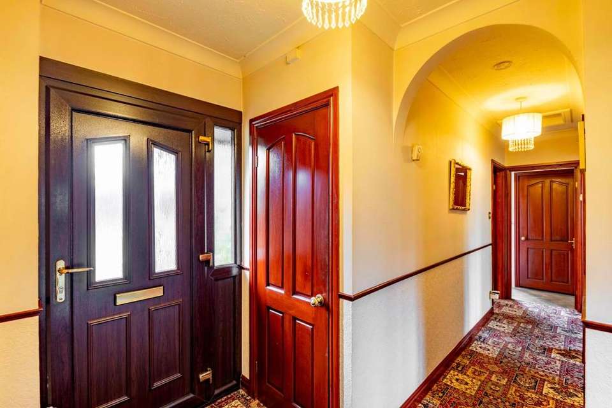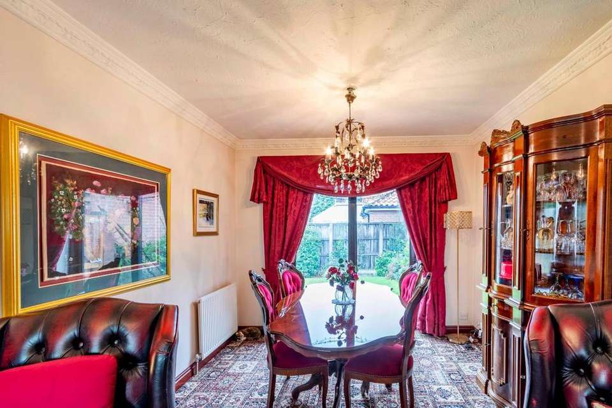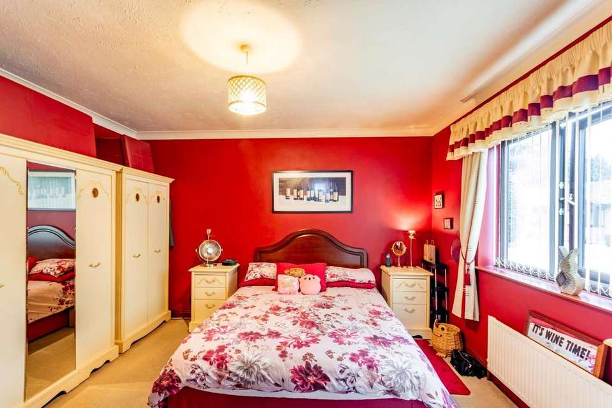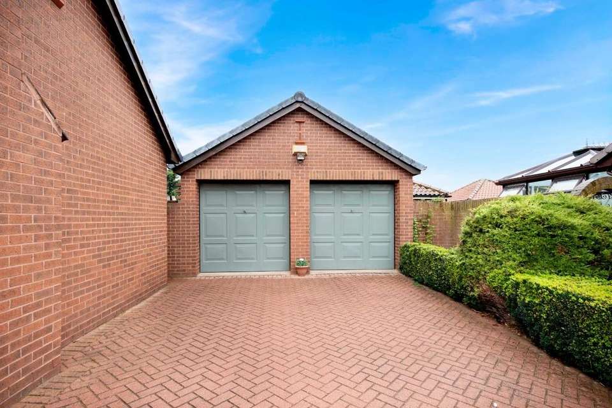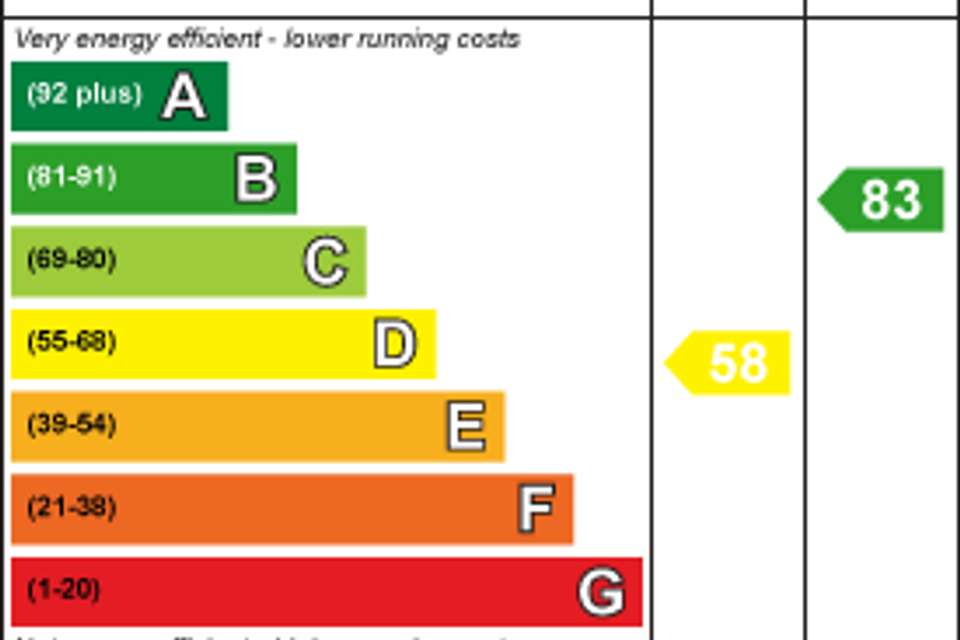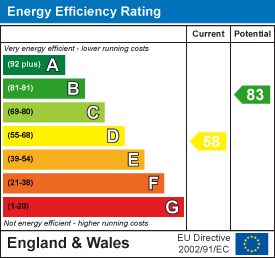3 bedroom detached bungalow for sale
Finningley, Doncasterbungalow
bedrooms
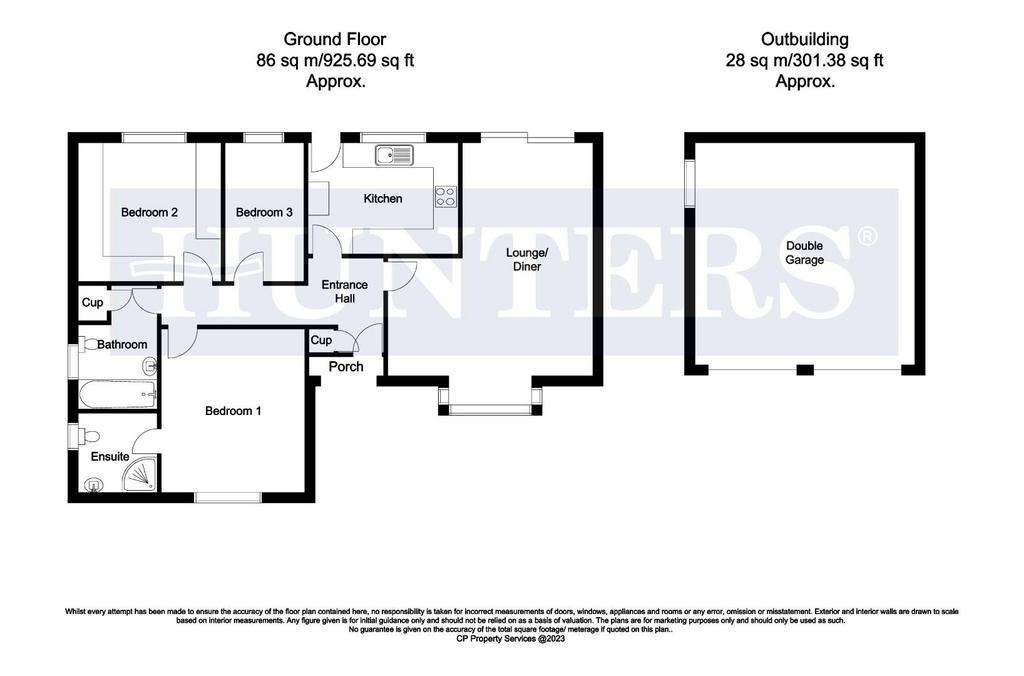
Property photos

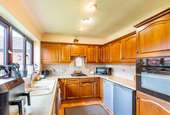
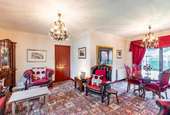

+15
Property description
Hunters are delighted to offer this three bedroom detached bungalow situated in a quiet cul de sac location having only three other properties on the close. Accommodation comprising Lounge/Diner, Kitchen, three Bedrooms, Master with En Suite and Bathroom, whilst outside there are gardens to the front and rear and a double Garage with off road parking. The property also benefits from gas central heating and double glazing. Finningley is a village lying on the A614 between Bawtry and Thorne and is six miles south east of the city of Doncaster. The village has amenities including doctors surgery, post office, shops, church, primary school and public house and is well located for access to the motorway network and the east coast mainline via the city of Doncaster. VIEWING RECOMMENDED.
Accommodation - Porched entrance with external wall light, composite double glazed door with two glass panels leading into:
L Shaped Entrance Hallway - 5.41m x 2.59m to maximum dimensions (17'8" x 8'5" - Providing access to Lounge, Kitchen, three Bedrooms and Bathroom. Store cupboard, dado rail and radiator.
Kitchen - 3.63m x 2.67m (11'10" x 8'9" ) - Fitted kitchen with wall and base units with complementary worksurfaces, integrated electric oven, four ring gas hob and extractor fan over, tiled splashbacks, space for fridge, washing machine and dishwasher, spotlights to ceiling, vinyl flooring, breakfasting table over the radiator, double glazed composite door with two glass panels to the rear elevation.
Lounge Diner - 6.32m x 4.94m (20'8" x 16'2" ) - Central fireplace with wood surround housing gas flame effect fire, TV and telephone points, bay window to the front elevation and two radiators.
Bedroom One - 3.44m x 3.93m (11'3" x 12'10" ) - Window to the front elevation, dimmer switch, radiator and door leading into:
En Suite - 1.91m x 1.90m (6'3" x 6'2" ) - Matching white suite comprising pedestal wash hand basin with vanity unit over, low level flush w.c., corner shower unit, shaving socket, half tiled walls, radiator, window to the side elevation.
Bedroom Two - 3.45m x 3.35m (11'3" x 10'11" ) - Built in wardrobes with cupboards over, separate low level vanity unit, window to the rear elevation and radiator.
Bedroom Three - 1.90m x 3.35m (6'2" x 10'11" ) - Window to the rear elevation and radiator.
Bathroom - 2.98m x 1.90m (9'9" x 6'2" ) - Half tiled bathroom with matching light blue suite comprising panelled bath with electric shower over, wash hand basin with mirror over and shelf, low level flush w.c., extractor fan to ceiling, spotlights, vinyl flooring, window to the side elevation, airing cupboard housing the water tank and shelving.
Externally - The front garden is laid to lawn with block paving providing off street parking for several vehicles and leads to the brick built double Garage (5.20m x 5.34m) with outside light over, power and lighting and roof storage. The rear garden is accessed from either side via gates and is laid mainly to lawn with paving, mature borders, two external taps and wooden tool shed to the side.
Council Tax - Through enquiry of the Doncaster Council we have been advised that the property is in Rating Band 'D'
Tenure - Freehold -
Accommodation - Porched entrance with external wall light, composite double glazed door with two glass panels leading into:
L Shaped Entrance Hallway - 5.41m x 2.59m to maximum dimensions (17'8" x 8'5" - Providing access to Lounge, Kitchen, three Bedrooms and Bathroom. Store cupboard, dado rail and radiator.
Kitchen - 3.63m x 2.67m (11'10" x 8'9" ) - Fitted kitchen with wall and base units with complementary worksurfaces, integrated electric oven, four ring gas hob and extractor fan over, tiled splashbacks, space for fridge, washing machine and dishwasher, spotlights to ceiling, vinyl flooring, breakfasting table over the radiator, double glazed composite door with two glass panels to the rear elevation.
Lounge Diner - 6.32m x 4.94m (20'8" x 16'2" ) - Central fireplace with wood surround housing gas flame effect fire, TV and telephone points, bay window to the front elevation and two radiators.
Bedroom One - 3.44m x 3.93m (11'3" x 12'10" ) - Window to the front elevation, dimmer switch, radiator and door leading into:
En Suite - 1.91m x 1.90m (6'3" x 6'2" ) - Matching white suite comprising pedestal wash hand basin with vanity unit over, low level flush w.c., corner shower unit, shaving socket, half tiled walls, radiator, window to the side elevation.
Bedroom Two - 3.45m x 3.35m (11'3" x 10'11" ) - Built in wardrobes with cupboards over, separate low level vanity unit, window to the rear elevation and radiator.
Bedroom Three - 1.90m x 3.35m (6'2" x 10'11" ) - Window to the rear elevation and radiator.
Bathroom - 2.98m x 1.90m (9'9" x 6'2" ) - Half tiled bathroom with matching light blue suite comprising panelled bath with electric shower over, wash hand basin with mirror over and shelf, low level flush w.c., extractor fan to ceiling, spotlights, vinyl flooring, window to the side elevation, airing cupboard housing the water tank and shelving.
Externally - The front garden is laid to lawn with block paving providing off street parking for several vehicles and leads to the brick built double Garage (5.20m x 5.34m) with outside light over, power and lighting and roof storage. The rear garden is accessed from either side via gates and is laid mainly to lawn with paving, mature borders, two external taps and wooden tool shed to the side.
Council Tax - Through enquiry of the Doncaster Council we have been advised that the property is in Rating Band 'D'
Tenure - Freehold -
Interested in this property?
Council tax
First listed
Over a month agoEnergy Performance Certificate
Finningley, Doncaster
Marketed by
Hunters - Bawtry 6 High Street, Bawtry Doncaster, South Yorkshire DN10 6JECall agent on 01302 710773
Placebuzz mortgage repayment calculator
Monthly repayment
The Est. Mortgage is for a 25 years repayment mortgage based on a 10% deposit and a 5.5% annual interest. It is only intended as a guide. Make sure you obtain accurate figures from your lender before committing to any mortgage. Your home may be repossessed if you do not keep up repayments on a mortgage.
Finningley, Doncaster - Streetview
DISCLAIMER: Property descriptions and related information displayed on this page are marketing materials provided by Hunters - Bawtry. Placebuzz does not warrant or accept any responsibility for the accuracy or completeness of the property descriptions or related information provided here and they do not constitute property particulars. Please contact Hunters - Bawtry for full details and further information.




