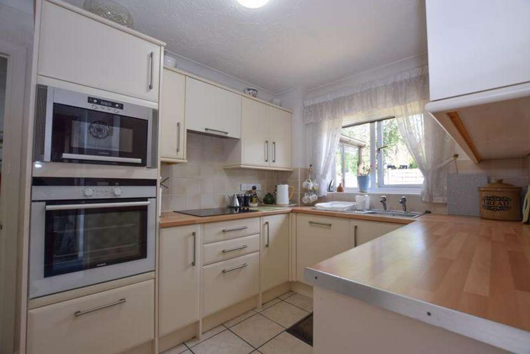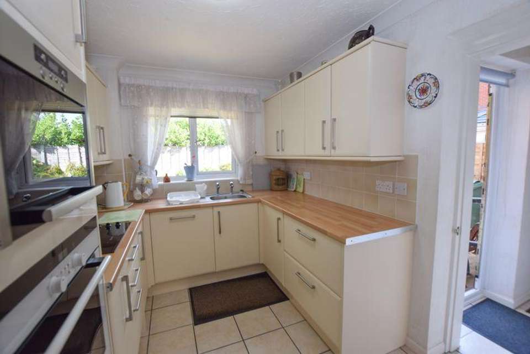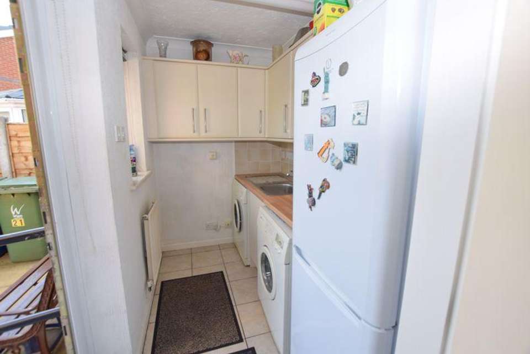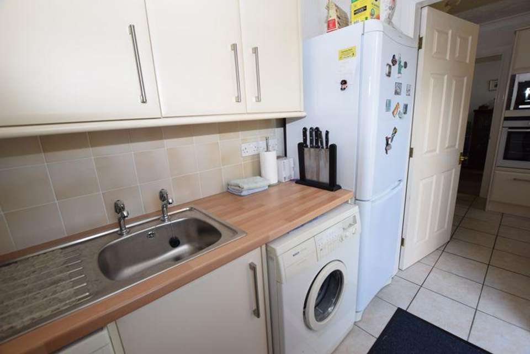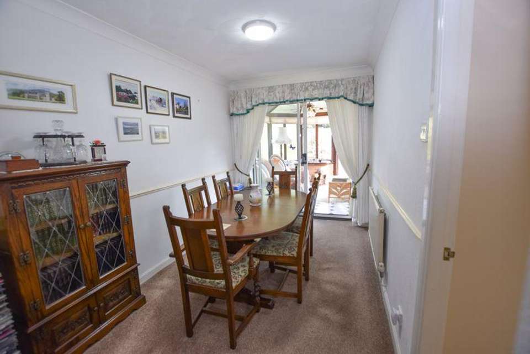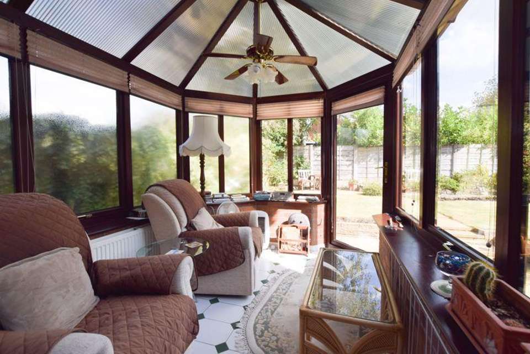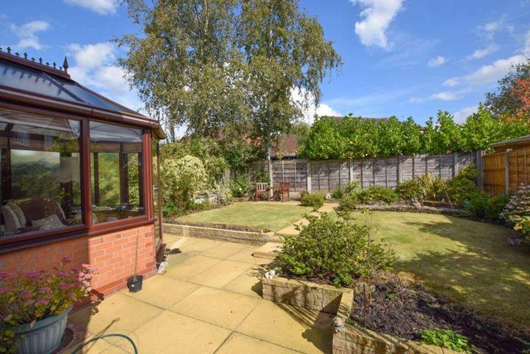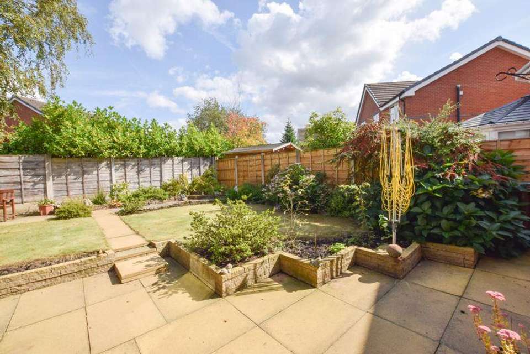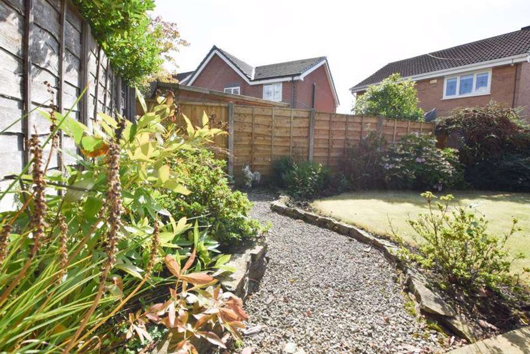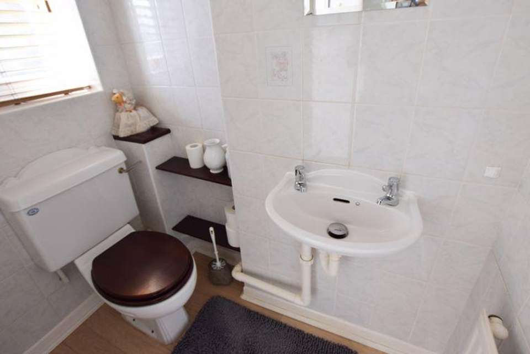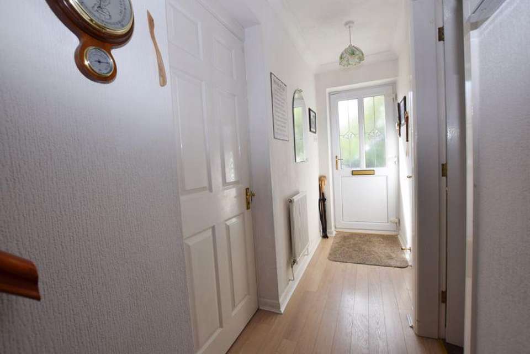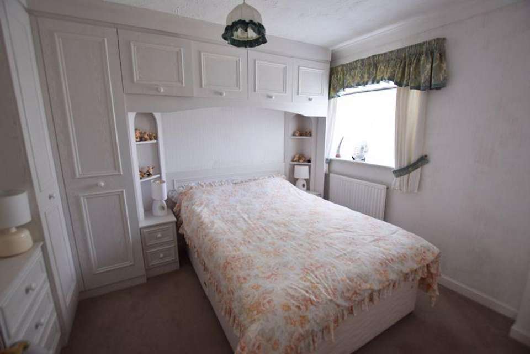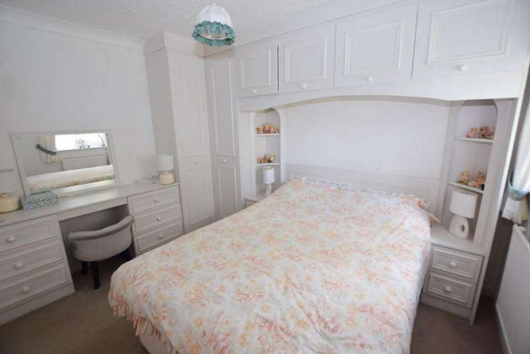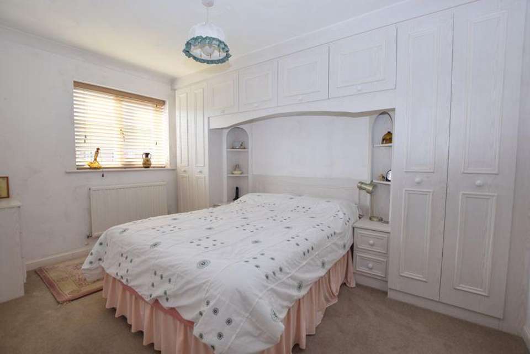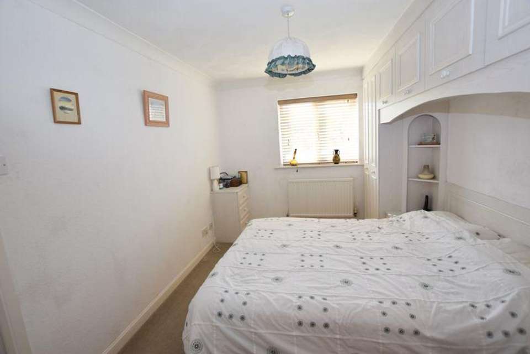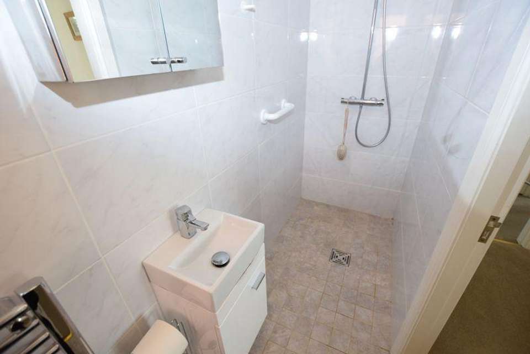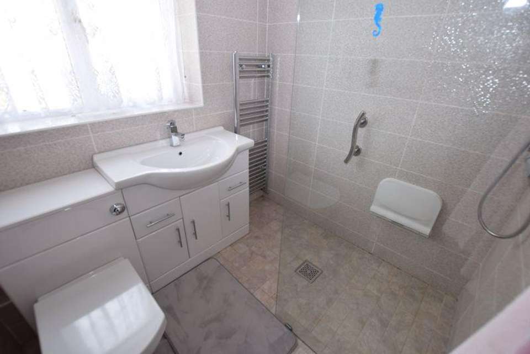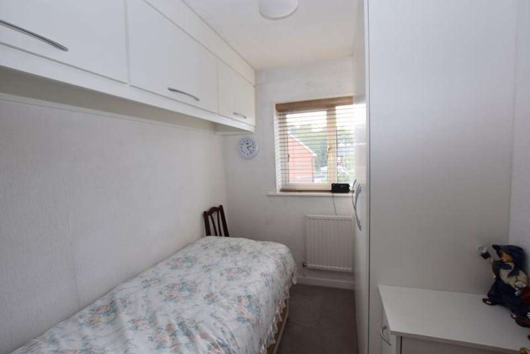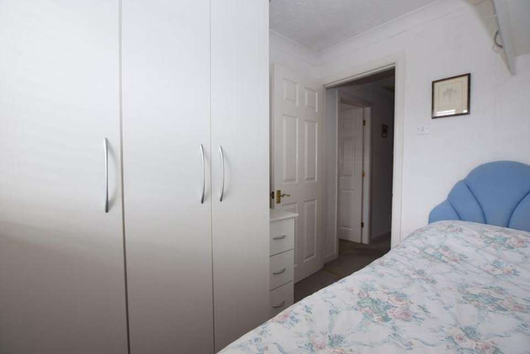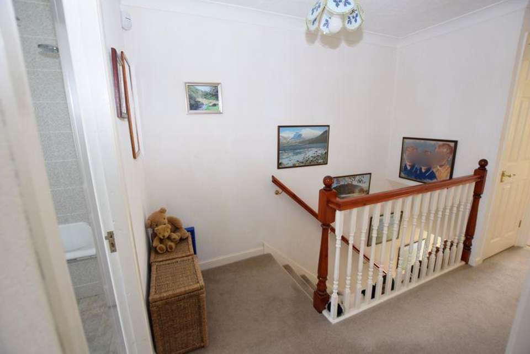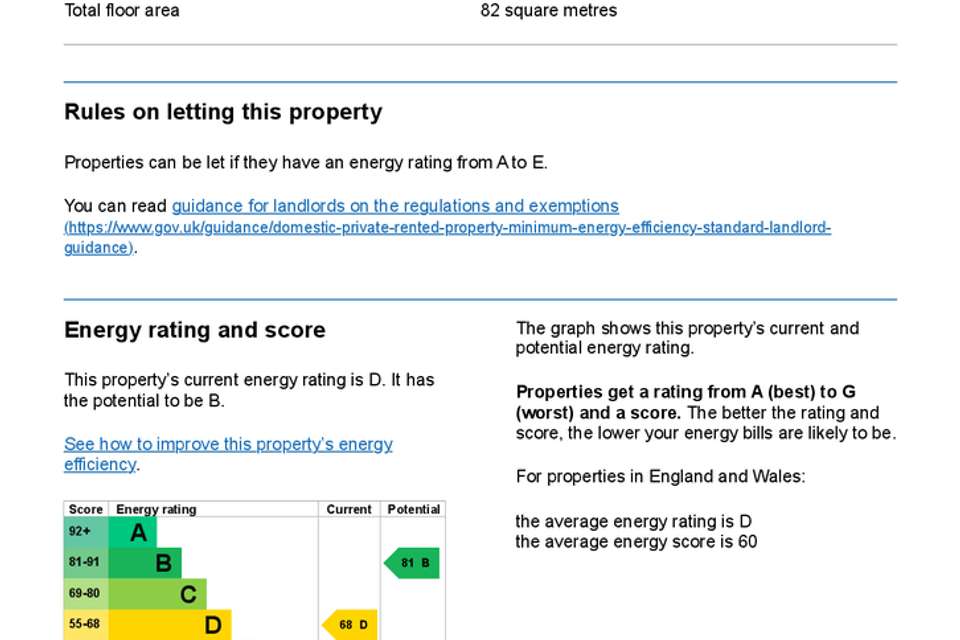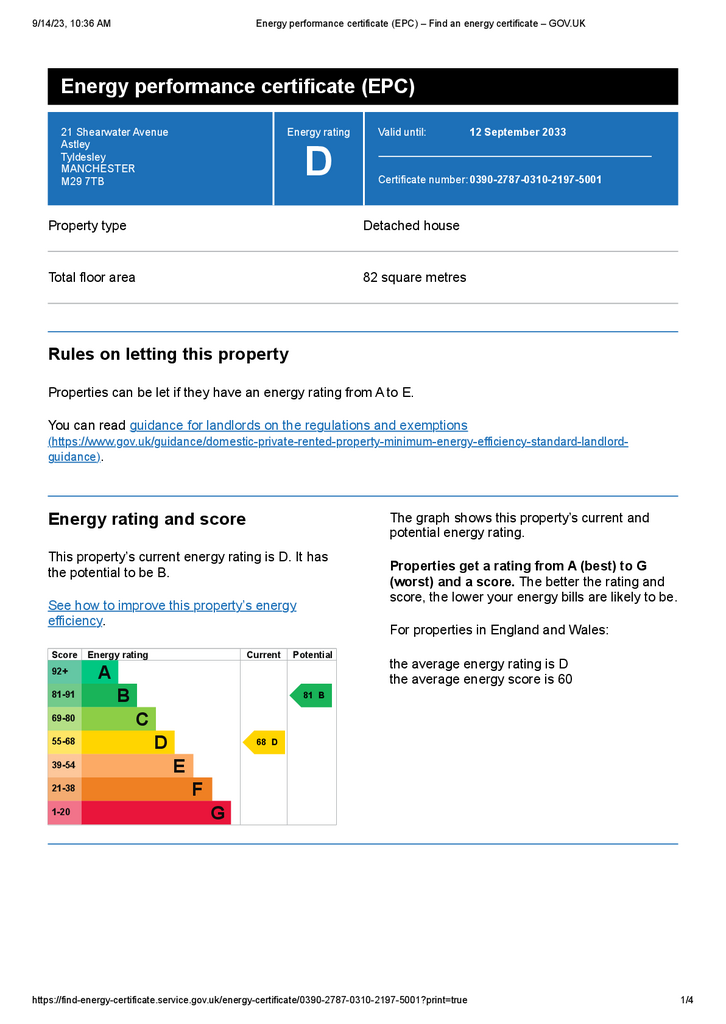3 bedroom detached house for sale
Shearwater Avenue, Astley M29 7TBdetached house
bedrooms
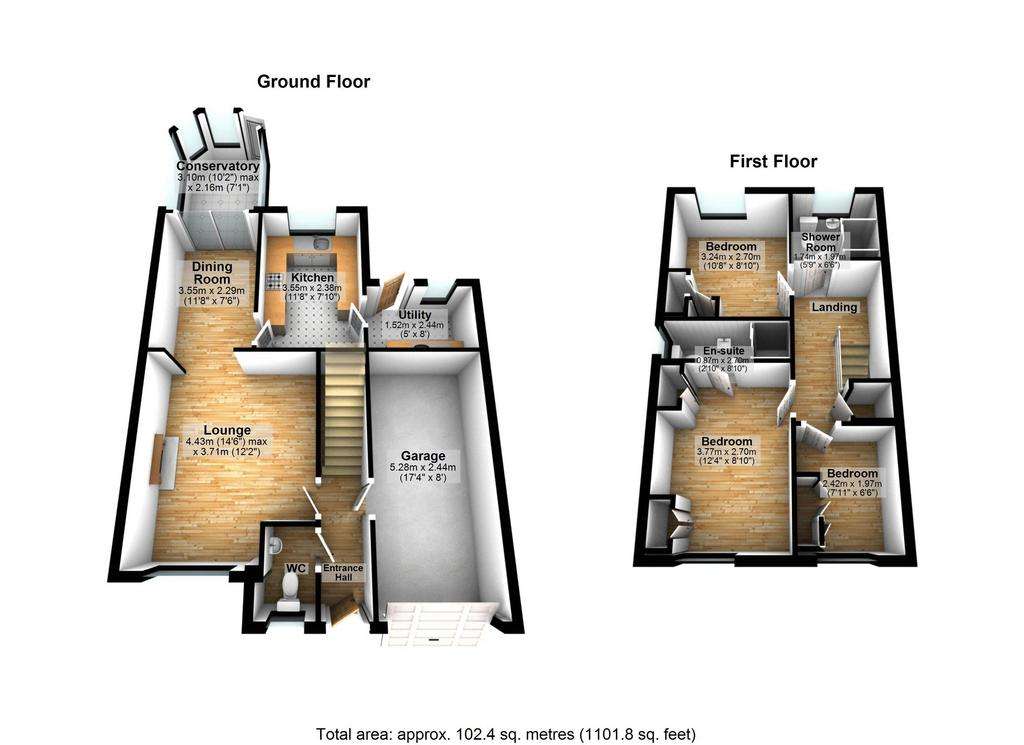
Property photos

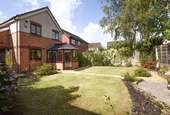
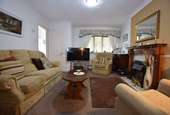
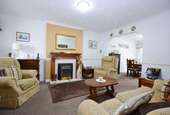
+21
Property description
This charming 3-bedroom detached property is nestled in a highly desirable neighborhood in Astley. Situated within walking distance of Astley Street Park, this home provides easy access to the guided busway into Manchester, making it a prime location for city commuters. Additionally, it's just a short drive to the East Lancashire Road (A580), a major arterial route that connects to motorway networks. The property is also conveniently located near excellent local primary schools, making it an ideal choice for families. Upon entering the property, you are greeted by a welcoming entrance hallway, The ground floor boasts a spacious lounge, as well as a separate dining room. The adjacent conservatory brings the outdoors in, creating a wonderful space for enjoying natural light and views of the garden. The well-appointed kitchen is next to the utility room which provides additional convenience, also there is a WC (water closet). Ascending the staircase, you'll find the three bedrooms. The master bedroom benefits from an ensuite bathroom. Outside, the property offers a garage and a driveway, providing ample parking space for multiple vehicles. The gardens have a well-maintained lawn, planted flower beds, and a pathway leading to the entrance. The property is located within a family-oriented estate, making it an ideal place for families with children.
Hallway - 10' 0'' x 3' 10'' (3.039m x 1.170m)
UPVC double glazed door to front, ceiling light point, wall mounted radiator, laminate flooring.
Lounge - 12' 4'' x 7' 9'' (3.751m x 2.361m)
Door to hallway, ceiling light point, wall mounted radiator, UPVC double glazed bay window to front, carpeted flooring, electric fire with marble style hearth and back panel and wooden surround.
Dining Room - 12' 1'' x 7' 10'' (3.681m x 2.391m)
Sliding patio doors to conservatory, ceiling light point, wall mounted radiator, UPVC double glazed windows to rear, carpeted flooring.
Kitchen - 12' 4'' x 7' 9'' (3.751m x 2.361m)
Ceiling light point, wall mounted radiator, UPVC double glazed window to rear, tiled flooring, wall base and drawer units, electric integrated oven, hob and microwave, roll top work surfaces, single sink unit with drainer, part tiled walls.
Utility - 5' 7'' x 8' 4'' (1.712m x 2.546m)
Ceiling light point, wall mounted radiator, UPVC double glazed window to rear, tiled, UPVC frosted double glazed door, space for fridge freezer, washer and dryer, 1 base unit, wall units.
WC
Ceiling light point, wall mounted radiator, UPVC double glazed frosted window to front, laminate flooring, wall mounted hand basin, WC.
Stairs/Landing
Ceiling light point, carpeted flooring, loft hatch.
Bedroom One - 12' 4'' x 8' 10'' (3.766m x 2.685m)
Ceiling light point, UPVC double glazed window to front, carpeted flooring, fitted over head storage, wardrobes and drawers.
Bedroom Two - 10' 10'' x 8' 11'' (3.298m x 2.716m)
Ceiling light point, wall mounted radiator, UPVC double glazed window to rear, carpeted flooring, fitted over head wardrobes/storage, dresser.
Bedroom Three - 9' 2'' x 6' 6'' (2.801m x 1.978m)
Ceiling light point, wall mounted radiator, UPVC double glazed window to front, carpeted flooring, fitted wardrobes/drawers.
Bathroom/Wet room - 6' 8'' x 6' 4'' (2.023m x 1.931m)
Spotlights, heated towel rail, UPVC double glazed window to rear, tiled flooring, top mounted basin with vanity unit, WC, monsoon shower head, textured wall tiles.
Outside
Garage
Light, roller type remote controlled door, can be accessed from hallway.
Front
Driveway, lawn area, planted beds, tree.
Rear Garden
2 x Patio area, lawn, mature beds, pathway with shale.
Ensuite
Ceiling light point, heated towel rail, UPVC double glazed window to side, tiled flooring, WC, top mounted basin with vanity unit, extractor fan.
Council Tax Band
D
Tenure
Other Information
Water mains or private? MainsParking arrangements? DrivewayFlood risk? NoCoal mining issues in the area? NoBroadband how provided? Not knownIf there are restrictions on covenants? NoIs the property of standard construction? YesAre there any public rights of way? NoSafety Issues? No
Council Tax Band: D
Tenure: Leasehold
Lease Years Remaining: 971
Ground Rent: £50.00 per year
Hallway - 10' 0'' x 3' 10'' (3.039m x 1.170m)
UPVC double glazed door to front, ceiling light point, wall mounted radiator, laminate flooring.
Lounge - 12' 4'' x 7' 9'' (3.751m x 2.361m)
Door to hallway, ceiling light point, wall mounted radiator, UPVC double glazed bay window to front, carpeted flooring, electric fire with marble style hearth and back panel and wooden surround.
Dining Room - 12' 1'' x 7' 10'' (3.681m x 2.391m)
Sliding patio doors to conservatory, ceiling light point, wall mounted radiator, UPVC double glazed windows to rear, carpeted flooring.
Kitchen - 12' 4'' x 7' 9'' (3.751m x 2.361m)
Ceiling light point, wall mounted radiator, UPVC double glazed window to rear, tiled flooring, wall base and drawer units, electric integrated oven, hob and microwave, roll top work surfaces, single sink unit with drainer, part tiled walls.
Utility - 5' 7'' x 8' 4'' (1.712m x 2.546m)
Ceiling light point, wall mounted radiator, UPVC double glazed window to rear, tiled, UPVC frosted double glazed door, space for fridge freezer, washer and dryer, 1 base unit, wall units.
WC
Ceiling light point, wall mounted radiator, UPVC double glazed frosted window to front, laminate flooring, wall mounted hand basin, WC.
Stairs/Landing
Ceiling light point, carpeted flooring, loft hatch.
Bedroom One - 12' 4'' x 8' 10'' (3.766m x 2.685m)
Ceiling light point, UPVC double glazed window to front, carpeted flooring, fitted over head storage, wardrobes and drawers.
Bedroom Two - 10' 10'' x 8' 11'' (3.298m x 2.716m)
Ceiling light point, wall mounted radiator, UPVC double glazed window to rear, carpeted flooring, fitted over head wardrobes/storage, dresser.
Bedroom Three - 9' 2'' x 6' 6'' (2.801m x 1.978m)
Ceiling light point, wall mounted radiator, UPVC double glazed window to front, carpeted flooring, fitted wardrobes/drawers.
Bathroom/Wet room - 6' 8'' x 6' 4'' (2.023m x 1.931m)
Spotlights, heated towel rail, UPVC double glazed window to rear, tiled flooring, top mounted basin with vanity unit, WC, monsoon shower head, textured wall tiles.
Outside
Garage
Light, roller type remote controlled door, can be accessed from hallway.
Front
Driveway, lawn area, planted beds, tree.
Rear Garden
2 x Patio area, lawn, mature beds, pathway with shale.
Ensuite
Ceiling light point, heated towel rail, UPVC double glazed window to side, tiled flooring, WC, top mounted basin with vanity unit, extractor fan.
Council Tax Band
D
Tenure
Other Information
Water mains or private? MainsParking arrangements? DrivewayFlood risk? NoCoal mining issues in the area? NoBroadband how provided? Not knownIf there are restrictions on covenants? NoIs the property of standard construction? YesAre there any public rights of way? NoSafety Issues? No
Council Tax Band: D
Tenure: Leasehold
Lease Years Remaining: 971
Ground Rent: £50.00 per year
Council tax
First listed
Over a month agoEnergy Performance Certificate
Shearwater Avenue, Astley M29 7TB
Placebuzz mortgage repayment calculator
Monthly repayment
The Est. Mortgage is for a 25 years repayment mortgage based on a 10% deposit and a 5.5% annual interest. It is only intended as a guide. Make sure you obtain accurate figures from your lender before committing to any mortgage. Your home may be repossessed if you do not keep up repayments on a mortgage.
Shearwater Avenue, Astley M29 7TB - Streetview
DISCLAIMER: Property descriptions and related information displayed on this page are marketing materials provided by Stone Cross Estate Agents - Tyldesley. Placebuzz does not warrant or accept any responsibility for the accuracy or completeness of the property descriptions or related information provided here and they do not constitute property particulars. Please contact Stone Cross Estate Agents - Tyldesley for full details and further information.





