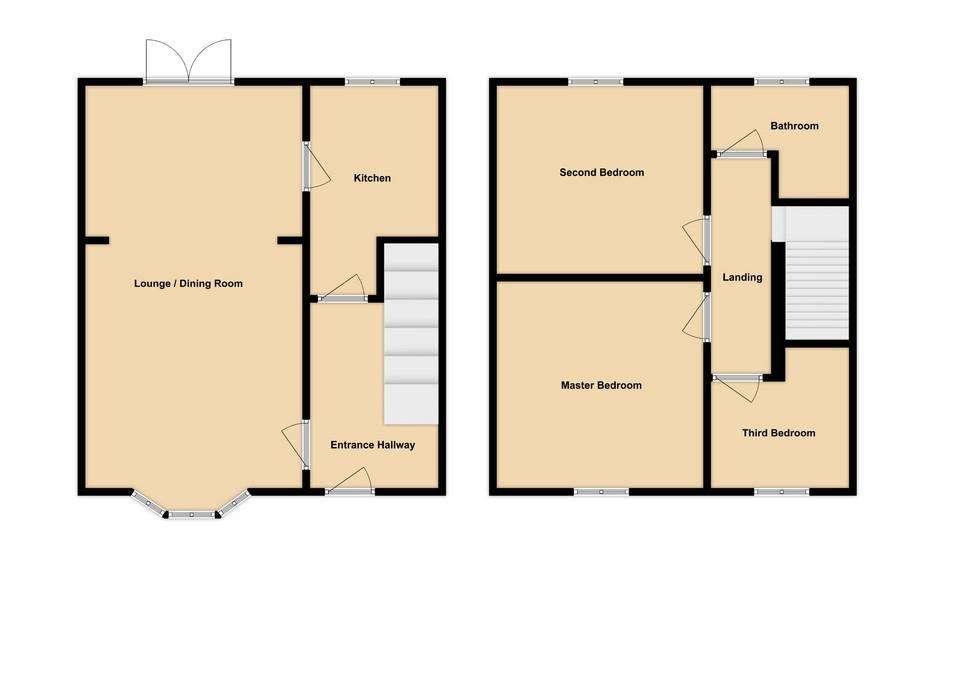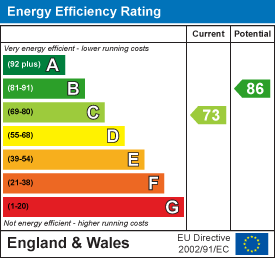3 bedroom terraced house for sale
County Durham, SR8 2AGterraced house
bedrooms

Property photos




+10
Property description
PERFECT FIRST HOME OR INVESTEMENT... Hunters are pleased to market this wonderful three bedroom terrace house situated in a popular cul-de-sac within proximity to the town centre facilities and amenities, schools and colleges and the A19 which interconnects with Sunderland, Teesside and the historic City of Durham. The accommodation briefly comprises of an entrance hallway, a sizable lounge through dining room with patio doors opening into the private gardens, a kitchen, three well appointed bedrooms, a family bathroom and predominant south facing private rear gardens.
Entrance Hallway - The welcoming entrance includes a double glazed exterior door and a newel posted stairwell to the first floor. Accompaniments include a radiator and two internal doors offering accessibility into the kitchen and the lounge through dining room.
Lounge / Dining Room - 6.40m x 2.53 into recess (20'11" x 8'3" into reces - Comprising of a lovely dual aspect, the principle reception room features a double glazed bow window overlooking the cul-de-sac at the front of the residence and a pair of patio doors opening into the predominantly south facing rear gardens. Additional attributes include attractive laminated flooring, two radiators and a further door to the kitchen.
Kitchen - 2.64m x 2.43m (8'7" x 7'11") - Nestled towards the rear of the home, the kitchen includes an array of beech toned wall and floor cabinets with contrasting laminated work surfaces integrating a stainless steel sink and drainer unit complete with mixer tap fitments set beneath a double glazed window providing lovely views across the rear south facing gardens. Accompaniments include an electrical cooker point positioned below an elevated extractor canopy, space for a fridge freezer, a radiator and plumbing for an automatic washing machine.
First Floor Landing - Located at the top of the stairwell from the main hallway, the landing offers accessibility into the three bedrooms and the family bathroom.
Master Bedroom - 3.53m x 3.49m (11'6" x 11'5") - The delightful principle bedroom which is positioned at the front of the property includes wonderful elevated views across the cul-de-sac, a radiator and double glazed windows.
Second Bedroom - 3.86m x 2.36m (12'7" x 7'8") - The second double bedroom features double glazed windows providing elevated views across the rear south facing gardens and a radiator.
Third Bedroom - 2.68m x 2.53m into recess (8'9" x 8'3" into recess - Situated adjacent to the master bedroom at the front of the home, the third bedroom offers a radiator and double glazed windows.
Family Bathroom - 2.48m x 2.63m into recess (8'1" x 8'7" into recess - The well appointed family bathroom unusually offers a four piece suite comprising of a corner glazed shower enclosure complete with an electric shower, a panel bath, low level W/c and a pedestal hand wash basin. Accompaniments include a radiator, partial wall tiling and a double glazed vanity window to the rear.
Outside Space - At the rear of the property there are predominantly south facing gardens laid mostly to lawns and a sizable paved patio area accessed via the patio doors from the lounge through dining room, making it an ideal outdoor space for family gatherings and quiet enjoyment during the warm summer months.
Entrance Hallway - The welcoming entrance includes a double glazed exterior door and a newel posted stairwell to the first floor. Accompaniments include a radiator and two internal doors offering accessibility into the kitchen and the lounge through dining room.
Lounge / Dining Room - 6.40m x 2.53 into recess (20'11" x 8'3" into reces - Comprising of a lovely dual aspect, the principle reception room features a double glazed bow window overlooking the cul-de-sac at the front of the residence and a pair of patio doors opening into the predominantly south facing rear gardens. Additional attributes include attractive laminated flooring, two radiators and a further door to the kitchen.
Kitchen - 2.64m x 2.43m (8'7" x 7'11") - Nestled towards the rear of the home, the kitchen includes an array of beech toned wall and floor cabinets with contrasting laminated work surfaces integrating a stainless steel sink and drainer unit complete with mixer tap fitments set beneath a double glazed window providing lovely views across the rear south facing gardens. Accompaniments include an electrical cooker point positioned below an elevated extractor canopy, space for a fridge freezer, a radiator and plumbing for an automatic washing machine.
First Floor Landing - Located at the top of the stairwell from the main hallway, the landing offers accessibility into the three bedrooms and the family bathroom.
Master Bedroom - 3.53m x 3.49m (11'6" x 11'5") - The delightful principle bedroom which is positioned at the front of the property includes wonderful elevated views across the cul-de-sac, a radiator and double glazed windows.
Second Bedroom - 3.86m x 2.36m (12'7" x 7'8") - The second double bedroom features double glazed windows providing elevated views across the rear south facing gardens and a radiator.
Third Bedroom - 2.68m x 2.53m into recess (8'9" x 8'3" into recess - Situated adjacent to the master bedroom at the front of the home, the third bedroom offers a radiator and double glazed windows.
Family Bathroom - 2.48m x 2.63m into recess (8'1" x 8'7" into recess - The well appointed family bathroom unusually offers a four piece suite comprising of a corner glazed shower enclosure complete with an electric shower, a panel bath, low level W/c and a pedestal hand wash basin. Accompaniments include a radiator, partial wall tiling and a double glazed vanity window to the rear.
Outside Space - At the rear of the property there are predominantly south facing gardens laid mostly to lawns and a sizable paved patio area accessed via the patio doors from the lounge through dining room, making it an ideal outdoor space for family gatherings and quiet enjoyment during the warm summer months.
Interested in this property?
Council tax
First listed
Over a month agoEnergy Performance Certificate
County Durham, SR8 2AG
Marketed by
Hunters - Peterlee 5 Yoden Way, Castledene Shopping Centre Peterlee SR8 1BPCall agent on 0191 586 3836
Placebuzz mortgage repayment calculator
Monthly repayment
The Est. Mortgage is for a 25 years repayment mortgage based on a 10% deposit and a 5.5% annual interest. It is only intended as a guide. Make sure you obtain accurate figures from your lender before committing to any mortgage. Your home may be repossessed if you do not keep up repayments on a mortgage.
County Durham, SR8 2AG - Streetview
DISCLAIMER: Property descriptions and related information displayed on this page are marketing materials provided by Hunters - Peterlee. Placebuzz does not warrant or accept any responsibility for the accuracy or completeness of the property descriptions or related information provided here and they do not constitute property particulars. Please contact Hunters - Peterlee for full details and further information.















