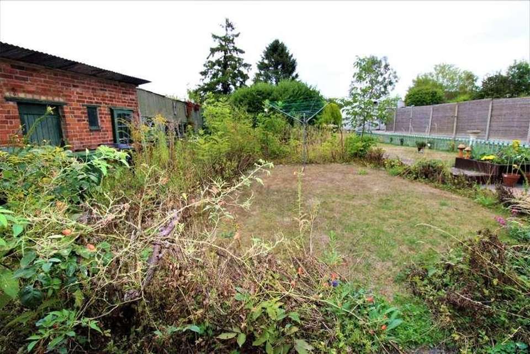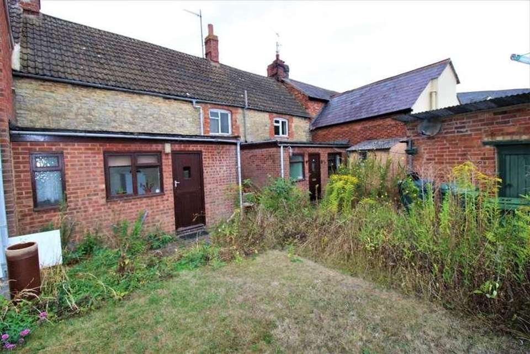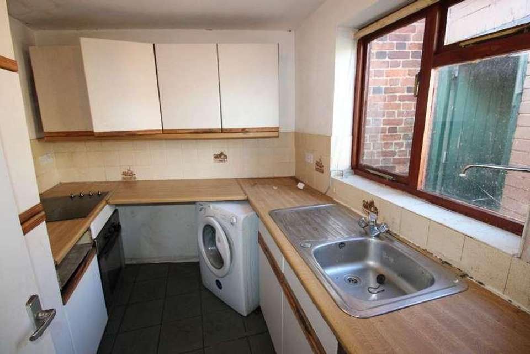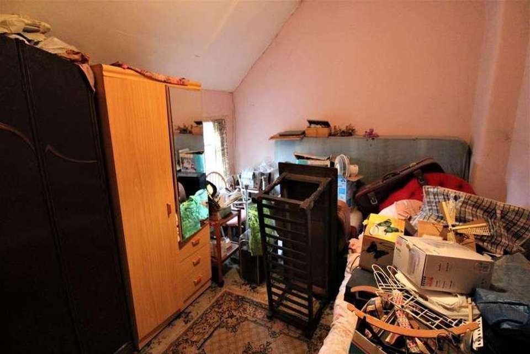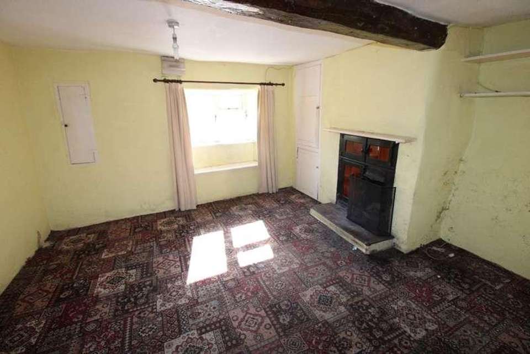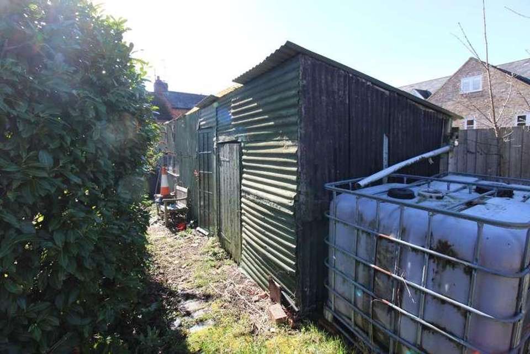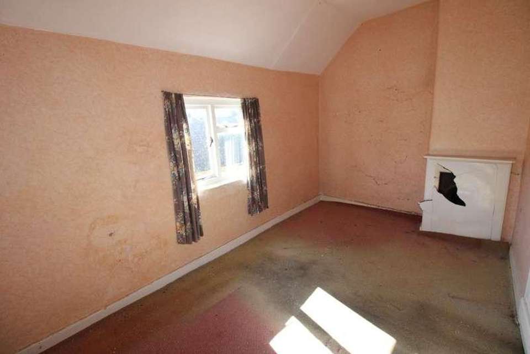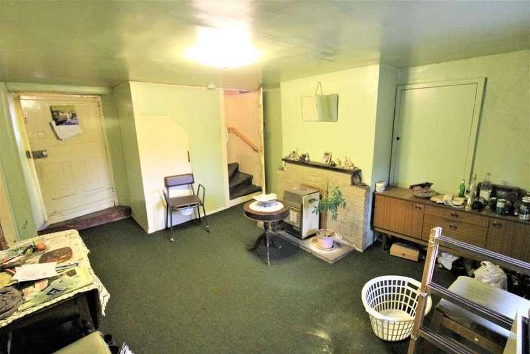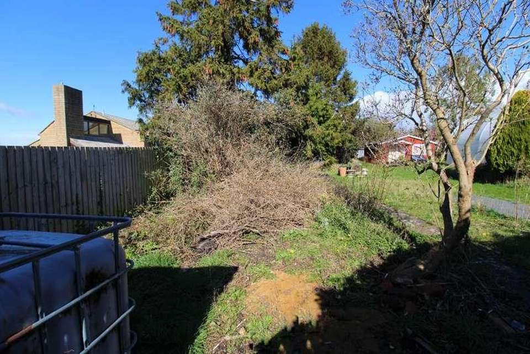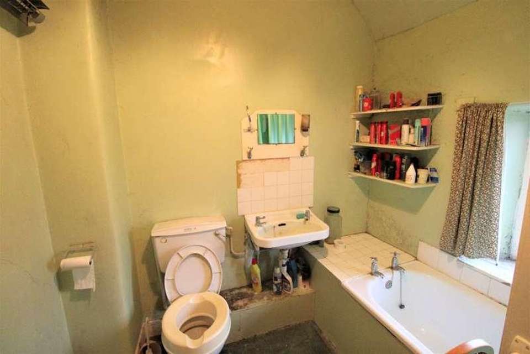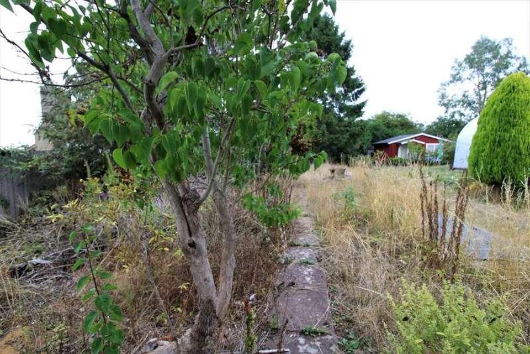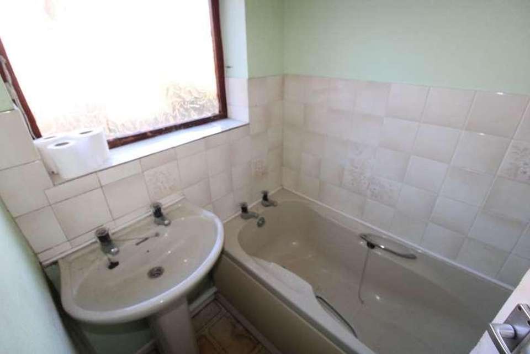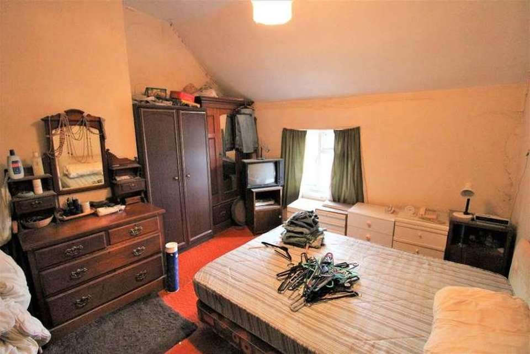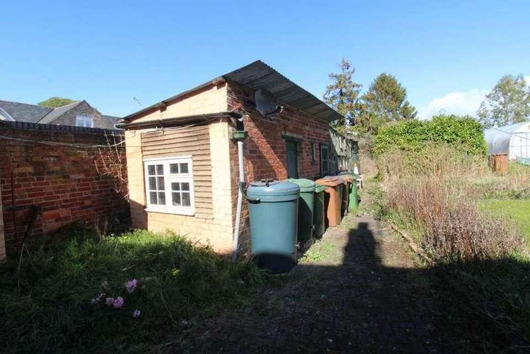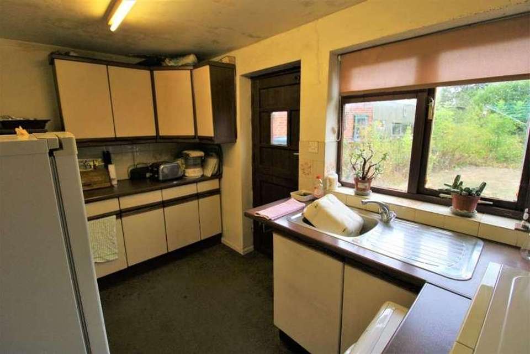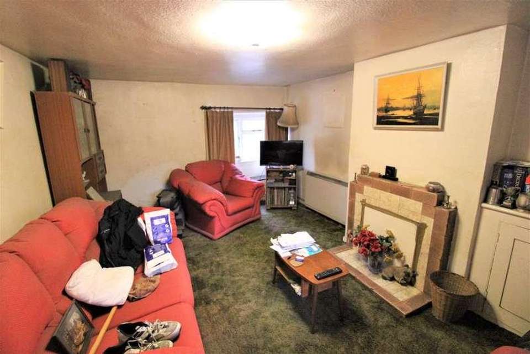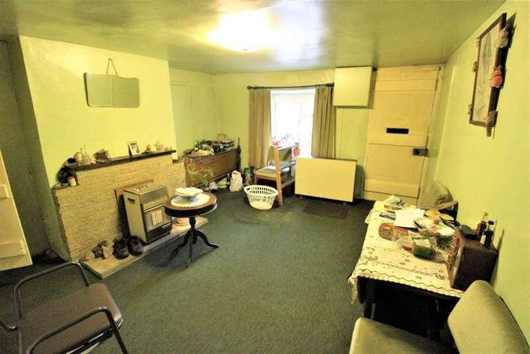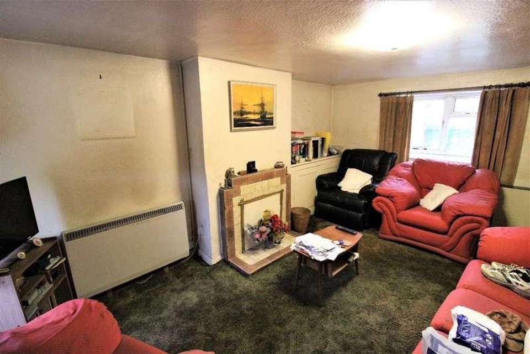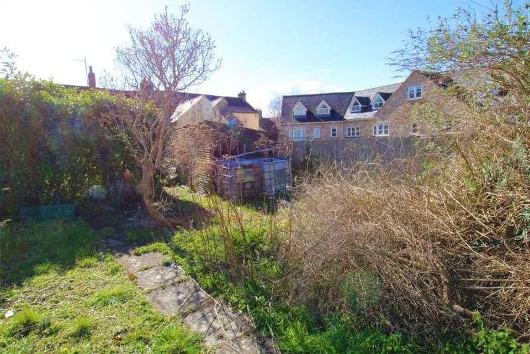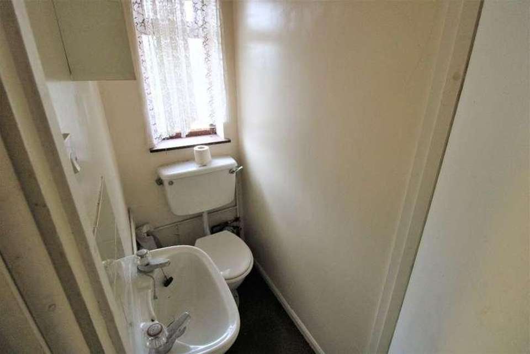4 bedroom terraced house for sale
Grendon, NN7terraced house
bedrooms
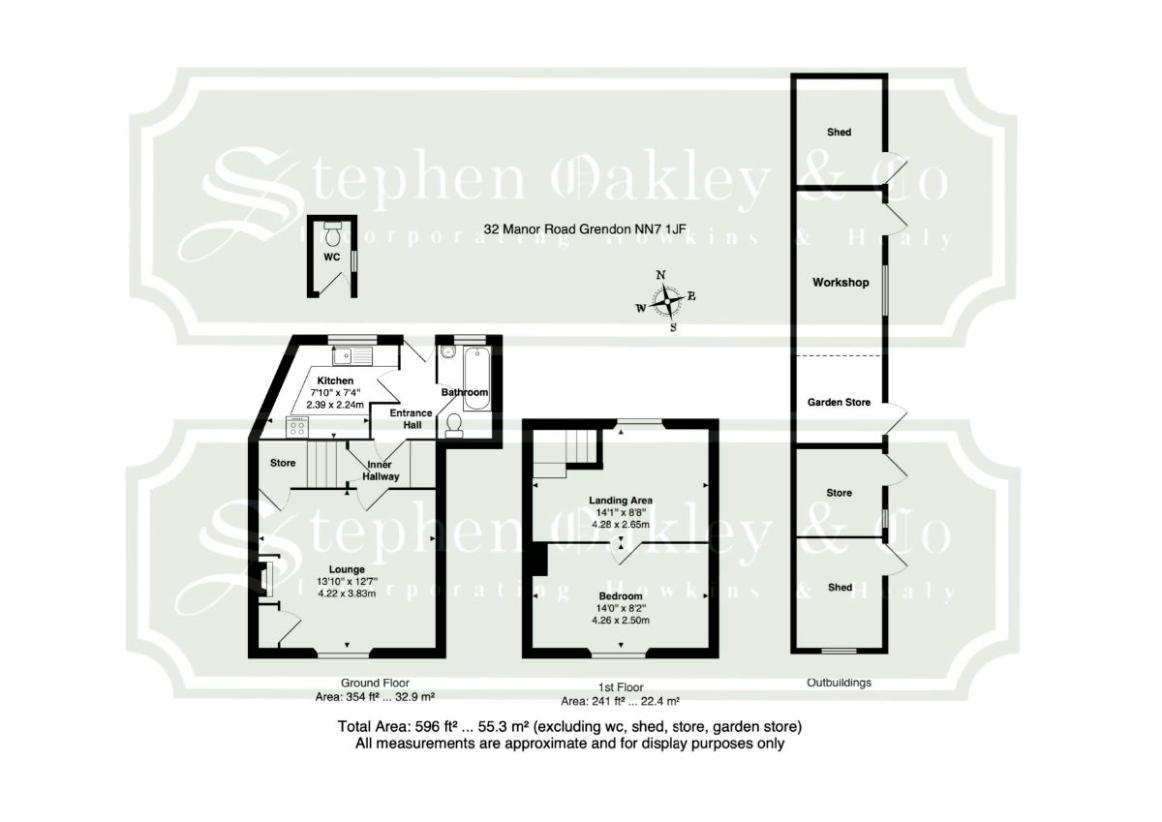
Property photos

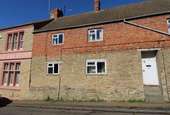
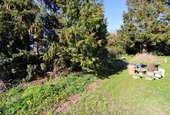
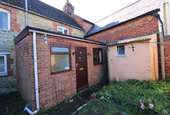
+22
Property description
A RARE OPPORTUNITY TO ACQUIRE TWO ATTACHED COTTAGES BOTH REQUIRING EXTENSIVE REFURBISHMENT AND OFFERING GREAT SCOPE TO REDEVELOP AS ONE LARGE FAMILY HOME, SUBJECT TO PLANNING PERMISSION.32 MANOR ROAD ALREADY HAS THE BENEFIT OF PLANNING PERMISSION TO RE-INSTATE THE ORIGINAL ENTRANCE DOOR AND ADD A TWO STOREY EXTENSION TO THE REAR.THE TWO PROPERTIES ARE BEING SOLD AS ONE LOT AND AVAILABLE WITH NO UPWARD CHAIN.BOTH PROPERTIES ARE LOCATED IN THE HEART OF THIS CHARMING NORTHANTS VILLAGE.Council Tax Band: B 1544 each propertyTenure: Freehold30 MANOR ROAD GRENDON A CHARMING DOUBLE FRONTED STONE AND BRICK BUILT COTTAGE PROVIDING A TWO DOUBLE BEDROOM ACCOMMODATION. THE PROPERTY BENEFITS FROM ELECTRIC HEATING AND A LARGE REAR GARDEN.ENTRANCE/DINING ROOM 17'4 max, x 11'9Enclosed behind the main entrance door. Deep sill window to the front elevation. Built-in period cupboard with shelving. Understair storage cupboard. Electric storage heater. A brick fireplace provides the main focal point. LOUNGE 16'5 x 10'9Window with seat below to the front elevation and a further deep sill window to the rear elevation. Two electric storage heaters. Tiled fireplace with built-in storage cupboard to one side. KITCHEN 11'7 x 7'3Window and stable door to the rear garden elevation. Kitchen units to low and high levels. Work surfaces and tiled splash areas. Stainless steel single drainer sink with mixer tap. Space for electric cooker. Plumbing for washing machine. Space for fridge/freezer. INNER LOBBY Door to:CLOAKROOM/WC Frosted window to the rear elevation. Comprising a low flush WC and wash hand basin with tiled splash areas. STAIRS & LANDING Enclosed stairwell rising from the Dining Room to the first floor landing. Access to roof space. Built-in airing cupboard with lagged hot water cylinder and immersion heater. BEDROOM ONE 12'5 X 12'4 min, not measured into recessWindow to the front elevation. High ceiling. Built-in wardrobe/storage cupboard. BEDROOM TWO 10'9 x 9'3Window to the front elevation. High ceiling. BATHROOM Frosted window to the rear elevation. Comprising a low flush WC, wash basin and bath with overhead Triton electric shower. Tiled splash areas. Wall convector heater. OUTSIDE FRONTAGE Unrestricted parking to the front of the property.REAR GARDEN Pedestrian access at the end of the row leads to a large rear garden comprising a lawn area, fruit and vegetable garden, mature trees and shrubs.32 MANOR ROAD GRENDON A STONE TWO BEDROOM ACCOMMODATION WITH THE BENEFIT OF A GROUND FLOOR CLOAKROOM/WC AND A FIRST FLOOR BATHROOM. A GENEROUS REAR GARDEN WITH A RANGE OF DILAPIDATED OUTBUILDINGS. BENEFITS INCLUDE MAINS ELECTRIC, WATER AND DRAINAGE. WE UNDERSTAND THAT MAINS GAS IS AVAILABLE TO THE FRONT OF THE PROPERTY.ENTRANCE HALL Enclosed behind a glazed stable door. Ceramic tiled floor.KITCHEN 7'10 x 7'4Window to the rear elevation. Range of units to low and high levels. Worksurfaces. Tiled splash areas. Stainless steel sink with mixer tap. Plumbing and space for automatic washing machine. Integrated electric oven and hob. Ceramic tiled floor.BATHROOM Frosted window to the rear elevation. Suite comprises coloured low flush WC, pedestal wash hand basin and a panelled bath. Tiled splash areas. Water heater.INNER HALLWAY An original ledge and brace latched door leads from the entrance hall into an inner hallway where there is storage shelving and space for fridge, freezer etc.LOUNGE 13'10 x 12'7Window with seat below to the front elevation. Exposed ceiling beam. The original fireplace, complimented on one side by built-in cupboards, provides the main focal point. Understairs storage cupboard. Enclosed stairwell to first floor landing.FIRST FLOOR LANDING AREA 14'1 x 8'8 maximum, including stairwellWindow to the rear elevation. This landing area could be adapted to provide a second bedroom.BEDROOM ONE 14' x 8'2Window to the front elevation. Period fireplace.FRONT Unrestricted parking available at the front of the property.REAR A gated pedestrian access at the end of the row provides access to the rear garden, which is generous with a range of outbuildings, including a brick-built WC and a range of brick and corrugated storage barns. A further area of land to the rear of the garden may be included under a licence agreement for a peppercorn rent.COUNCIL TAX 3O MANOR ROAD - COUNCIL TAX BAND B 1,54432 MANOR ROAD - COUNCIL TAX BAND B 1,544North Northamptonshire Council
Council tax
First listed
Over a month agoGrendon, NN7
Placebuzz mortgage repayment calculator
Monthly repayment
The Est. Mortgage is for a 25 years repayment mortgage based on a 10% deposit and a 5.5% annual interest. It is only intended as a guide. Make sure you obtain accurate figures from your lender before committing to any mortgage. Your home may be repossessed if you do not keep up repayments on a mortgage.
Grendon, NN7 - Streetview
DISCLAIMER: Property descriptions and related information displayed on this page are marketing materials provided by Stephen Oakley & Co. Placebuzz does not warrant or accept any responsibility for the accuracy or completeness of the property descriptions or related information provided here and they do not constitute property particulars. Please contact Stephen Oakley & Co for full details and further information.





