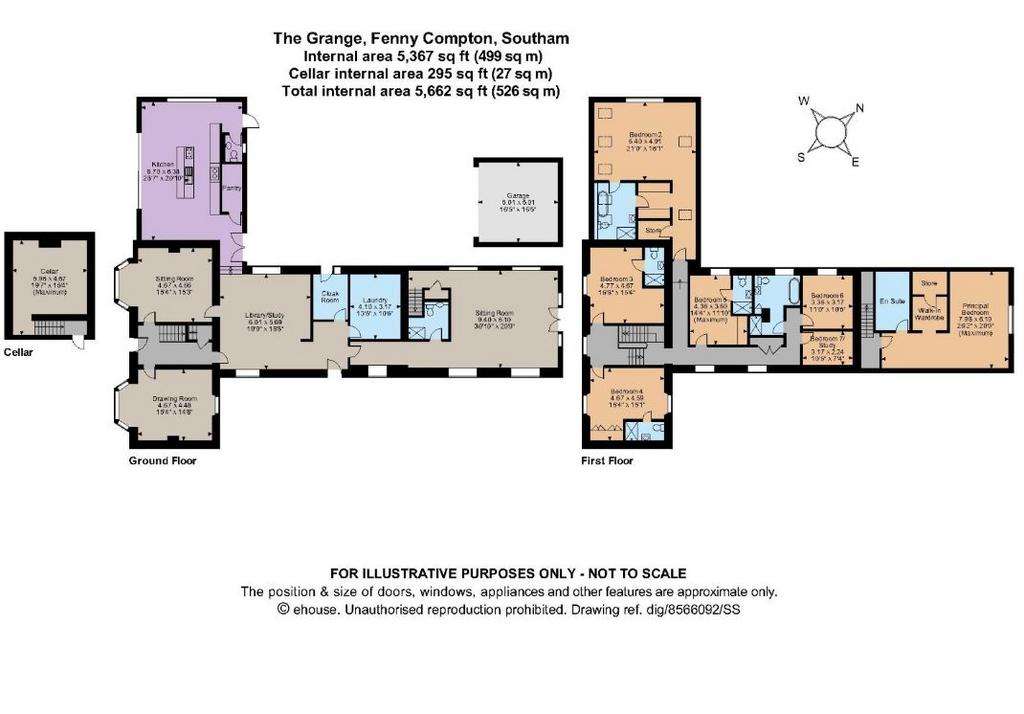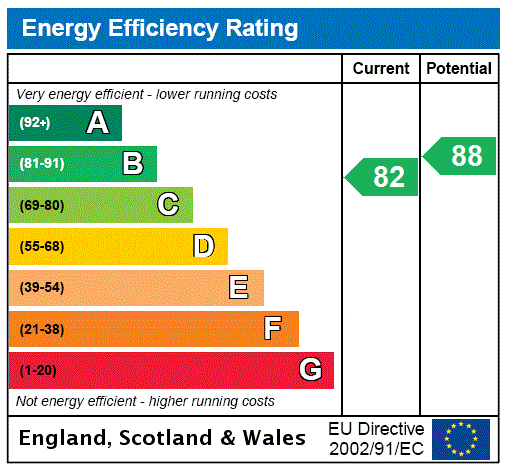6 bedroom detached house for sale
Southam, Warwickshiredetached house
bedrooms

Property photos




+28
Property description
The Grange is an expansive and well presented family home which offers flexible living accommodation over two floors. The property has under gone a complete renovation and has been recently extended to provide a family home of over 5,600 sq ft. Upon entering the property there is a central entrance hall fitted with original Victorian tessera tiles off which, all main reception rooms can be accessed. The light and bright drawing room mirrors the dining hall and boasts high ceilings, character features and sash windows. Off a central library / snug is access to the extended and newly fitted kitchen with sliding doors on to a garden terrace, a walk in pantry and WC. Fitted with a range of solid tulip wood eye and base level units, painted in Farrow and Ball 'Old White 4 and 'Stiff key blue' the kitchen is the heart of the home and has a central island with space for a dining and seating area. At the other end of the house and off the central library is a large games room / second sitting room with a bedroom, walk in wardrobe and ensuite shower room above. A utility, WC, cellar and boot room complete the ground floor accommodation. Stairs rise to large hall off which all five bedrooms and the family bathroom can be accessed. The Principal suite entered down a framed hall way is generous in size, has garden views and provides a walk in wardrobe with a beautifully fitted en suite bathroom. Three of the bedrooms have ensuite shower rooms and one benefits from use of the family bathroom. A study/bedroom seven complete the accommodation.
THERE IS MORE LAND AVAILABLE UPON REQUEST
Situated in the centre of its plot and entered through a five bar gate, The Grange has parking for several vehicles and a single garage. The property is surrounded by its private and lawned garden (2.08 acres) with mature trees, a pond, vegetable garden and several terraces.
Picturesque Fenny Compton lies to the north of the market town of Banbury at the foot of the Burton Dassett hills. Local amenities include a convenience store, post office and public house, along with a primary school and a health centre. A comprehensive range of facilities can be found in nearby Banbury including the Castle Quay Shopping Centre, twice weekly market and leisure amenities at the Spiceball Park Sports Centre. For commuters, the mainline railway station offers connections to London, Manchester, Birmingham and Oxford and road users are within easy reach of the M40 which provides access to the major road networks. There is good selection of independent schools in the vicinity including Winchester House, Carrdus, St. John’s Priory and Bloxham School.
THERE IS MORE LAND AVAILABLE UPON REQUEST
Situated in the centre of its plot and entered through a five bar gate, The Grange has parking for several vehicles and a single garage. The property is surrounded by its private and lawned garden (2.08 acres) with mature trees, a pond, vegetable garden and several terraces.
Picturesque Fenny Compton lies to the north of the market town of Banbury at the foot of the Burton Dassett hills. Local amenities include a convenience store, post office and public house, along with a primary school and a health centre. A comprehensive range of facilities can be found in nearby Banbury including the Castle Quay Shopping Centre, twice weekly market and leisure amenities at the Spiceball Park Sports Centre. For commuters, the mainline railway station offers connections to London, Manchester, Birmingham and Oxford and road users are within easy reach of the M40 which provides access to the major road networks. There is good selection of independent schools in the vicinity including Winchester House, Carrdus, St. John’s Priory and Bloxham School.
Interested in this property?
Council tax
First listed
2 weeks agoEnergy Performance Certificate
Southam, Warwickshire
Marketed by
Strutt & Parker - Banbury Office 51, Bloxham Mill, Barford Road, Bloxham Banbury OX15 4FFPlacebuzz mortgage repayment calculator
Monthly repayment
The Est. Mortgage is for a 25 years repayment mortgage based on a 10% deposit and a 5.5% annual interest. It is only intended as a guide. Make sure you obtain accurate figures from your lender before committing to any mortgage. Your home may be repossessed if you do not keep up repayments on a mortgage.
Southam, Warwickshire - Streetview
DISCLAIMER: Property descriptions and related information displayed on this page are marketing materials provided by Strutt & Parker - Banbury. Placebuzz does not warrant or accept any responsibility for the accuracy or completeness of the property descriptions or related information provided here and they do not constitute property particulars. Please contact Strutt & Parker - Banbury for full details and further information.

































