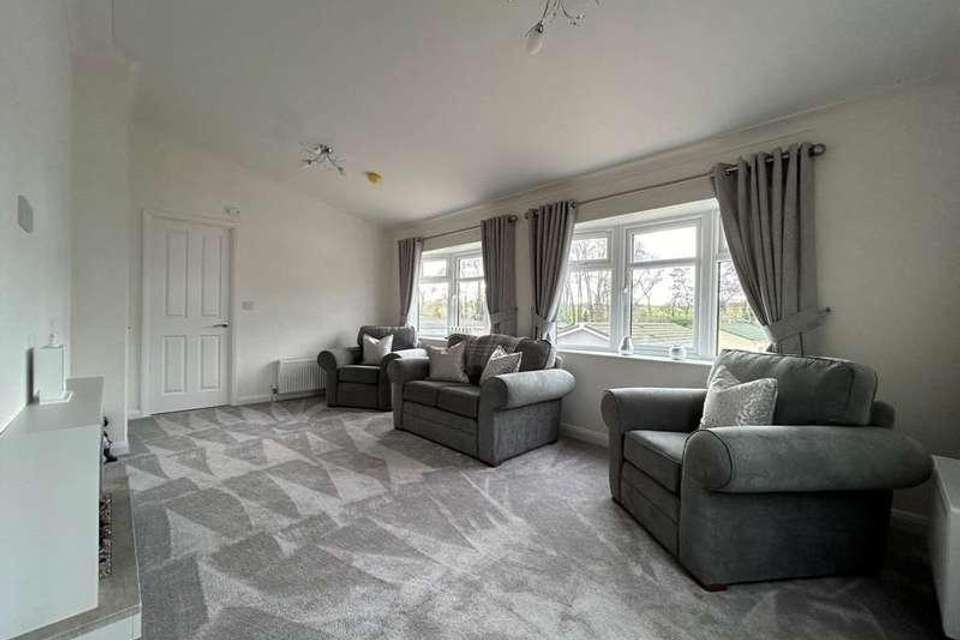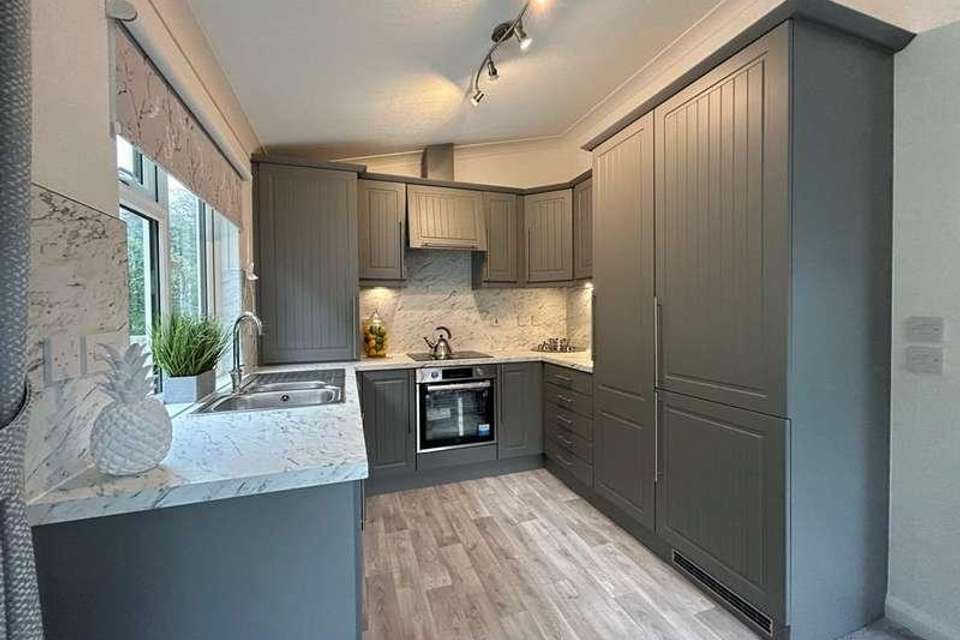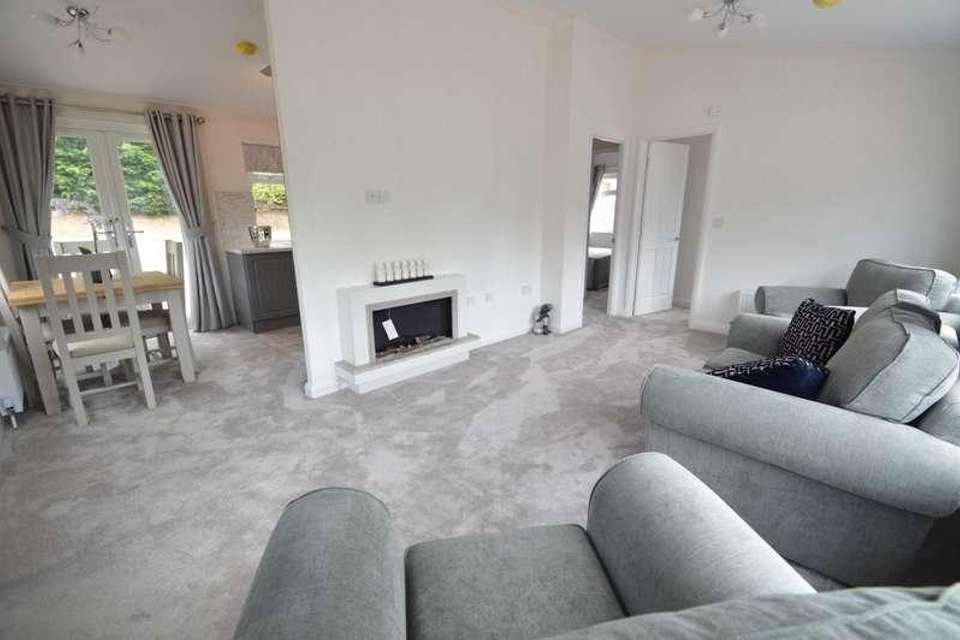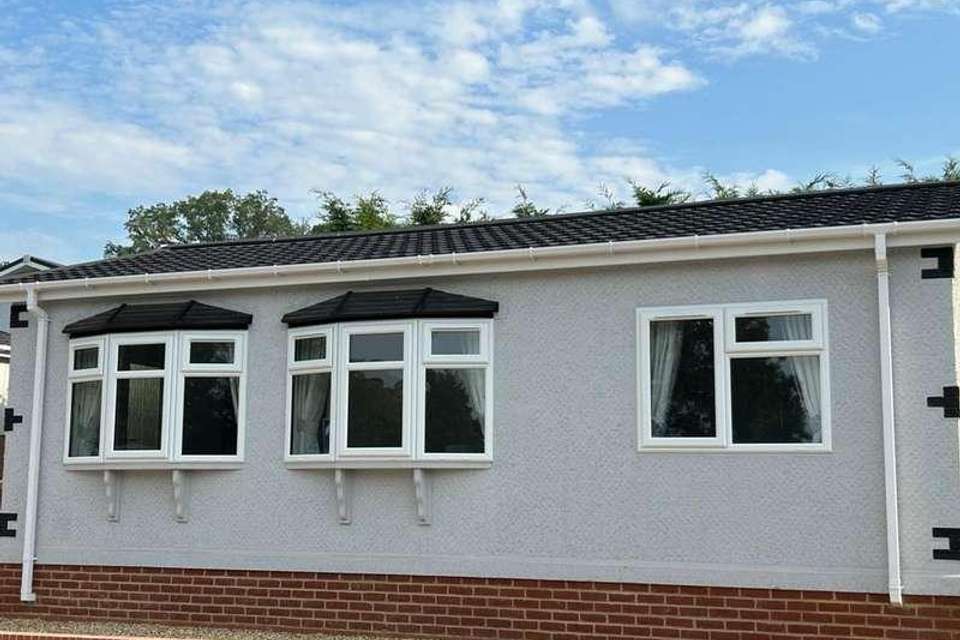2 bedroom property for sale
Halstead, CO9property
bedrooms
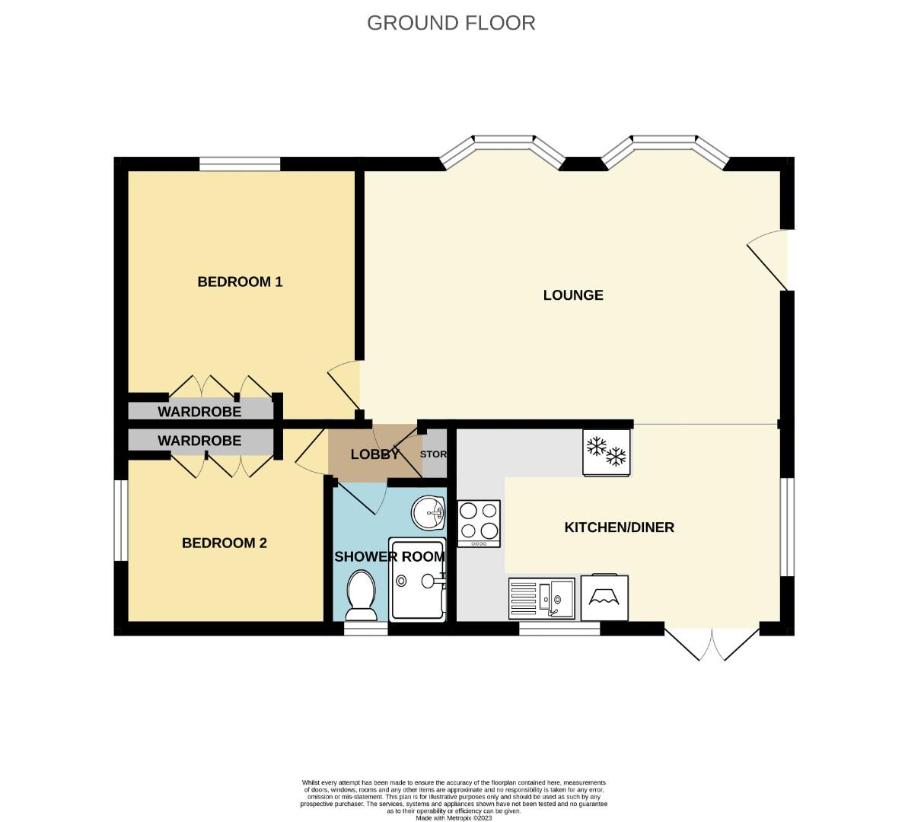
Property photos

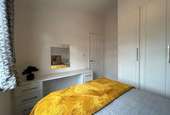
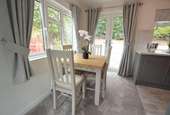
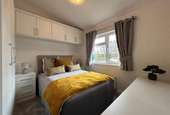
+7
Property description
An exciting opportunity to purchase a brand new luxurious two bedroom detached park home, offering luxurious specification throughout including UPVC double glazing and gas radiator central heating, a luxury fitted kitchen with various appliances, parking. Positioned to the fringe of this picturesque village of Gosfield within this established park home development. (Property completion guide June 2023).Half glazed UPVC entrance door toLOUNGE5.31m x 3.23m (17'5 x 10'7)Two double glazed bay windows to front aspect. Two radiators. Electric wall mounted feature fire. Vaulted ceiling. Fitted carpet.KITCHEN DINER4.14m x 2.54m (13'7 x 8'4)Luxuriously appointed with a mix of grey fronted units comprising stainless steel one and a half bowl single drainer sink unit with mixer tap, marble effect work top surfaces to both sides. Extensive range of base units incorporating cutlery drawers. Matching wall cupboards over. Integrated dishwasher. Four ring electric hob, oven and grill under, integrated fridge/freezer. Cupboard housing the gas fired boiler. Semi vaulted ceiling. Double doors to the rear aspect. Double glazed window to side.BEDROOM ONE2.95m x 2.90m maximum (9'8 x 9'6 maximum)Double glazed window to front. Radiator. Single and double wardrobe cupboard. Radiator. Range of bedroom furniture. Fitted carpet. Semi vaulted ceiling.BEDROOM TWO2.84m x 2.31m (9'4 x 7'7)Double glazed window to side. Double and single wardrobe cupboard. Radiator. Range of bedroom furniture. Semi vaulted ceiling. Fitted carpet.INNER LOBBYShallow storage cupboard with shelving. Fitted carpet. Radiator.SHOWER ROOMBeautifully appointed walk-in shower cubicle with glass sliding door, low level WC, wash hand basin with double cupboard under. Semi-vaulted ceiling, double glazed window to rear. Radiator.OUTSIDEThe garden surrounding the property has been landscaped featuring a paved terrace; wooden fencing and stone finish to the edges.AGENTS NOTEPARK RULES:* Age restriction, over 45's* Pets allowed, maximum 1 dog, 1 cat, (certain breeds of dog excluded)* Outgoings: Pitch fee incorporating water and sewerage payable per calendar month, current annual charge to be confirmed* Manufacturer Stately Albion
Interested in this property?
Council tax
First listed
Over a month agoHalstead, CO9
Marketed by
Scott Madison 17 High Street,Halstead,Essex,CO9 2AACall agent on 01787 479988
Placebuzz mortgage repayment calculator
Monthly repayment
The Est. Mortgage is for a 25 years repayment mortgage based on a 10% deposit and a 5.5% annual interest. It is only intended as a guide. Make sure you obtain accurate figures from your lender before committing to any mortgage. Your home may be repossessed if you do not keep up repayments on a mortgage.
Halstead, CO9 - Streetview
DISCLAIMER: Property descriptions and related information displayed on this page are marketing materials provided by Scott Madison. Placebuzz does not warrant or accept any responsibility for the accuracy or completeness of the property descriptions or related information provided here and they do not constitute property particulars. Please contact Scott Madison for full details and further information.





