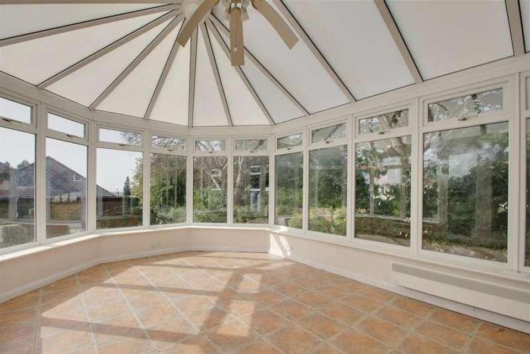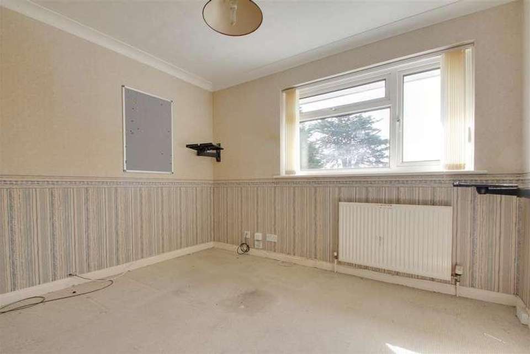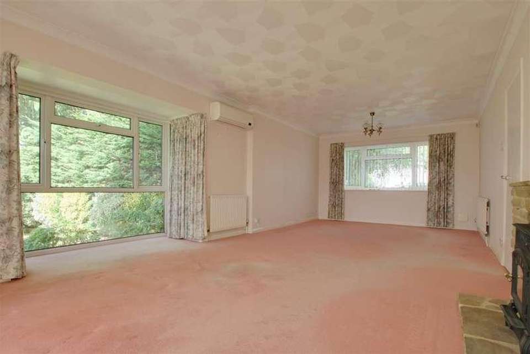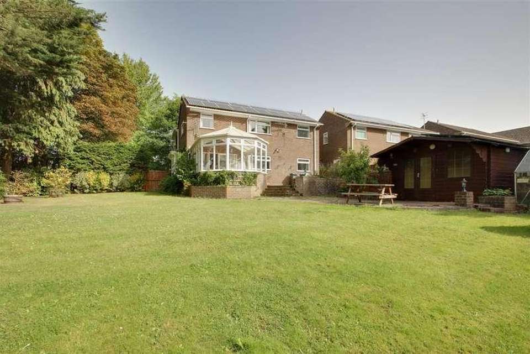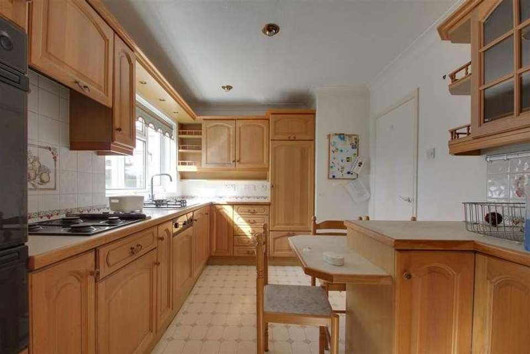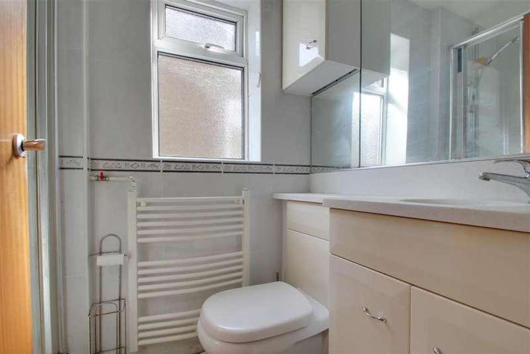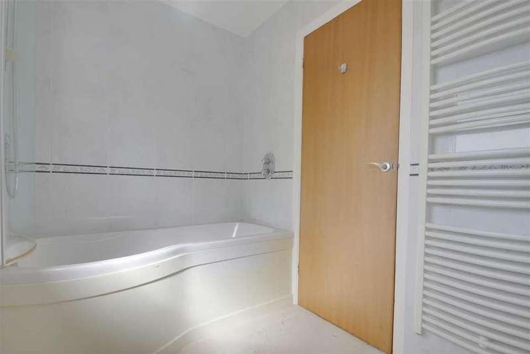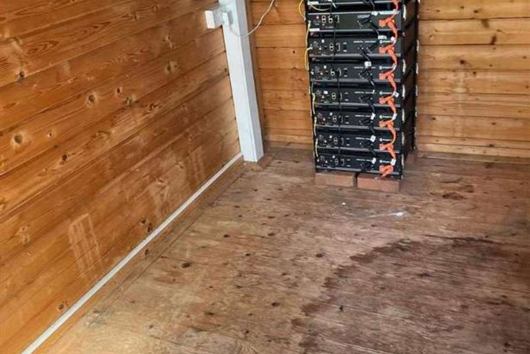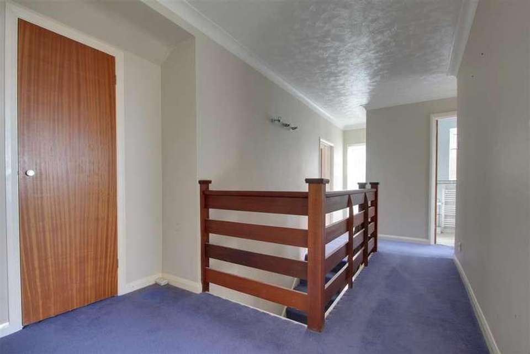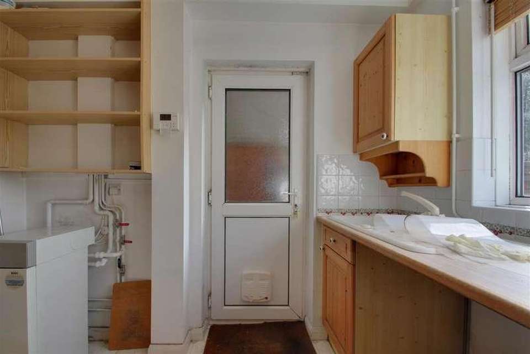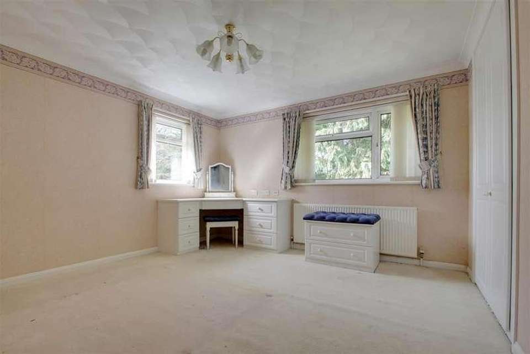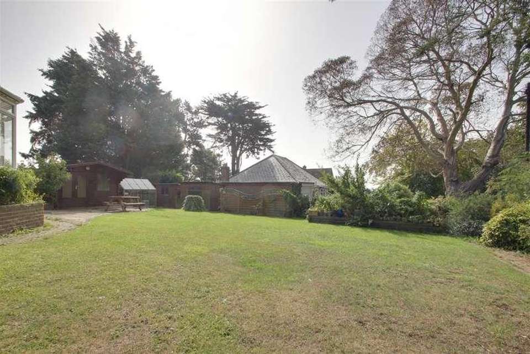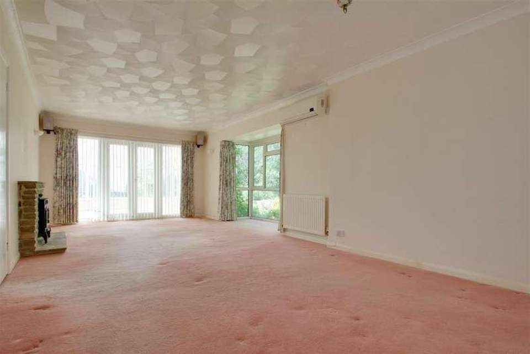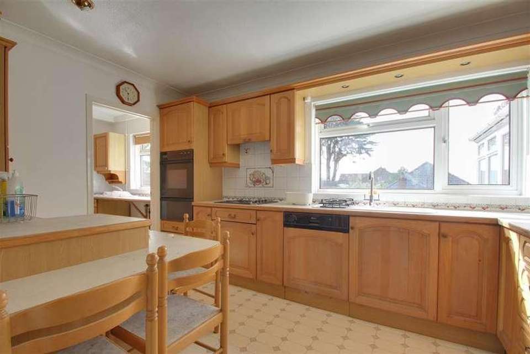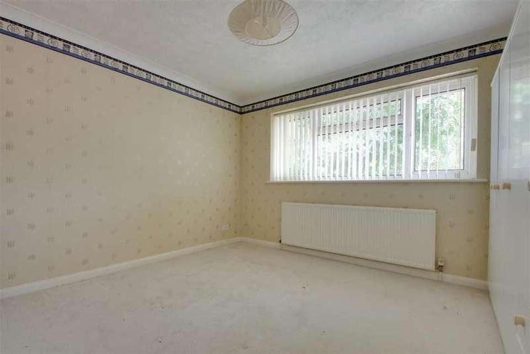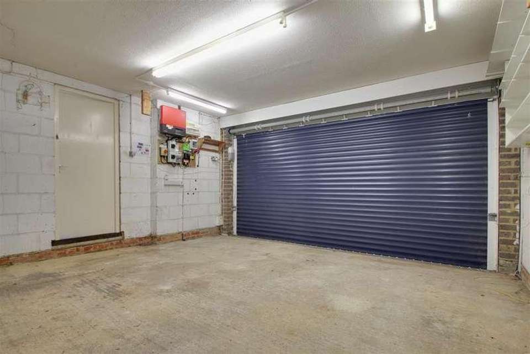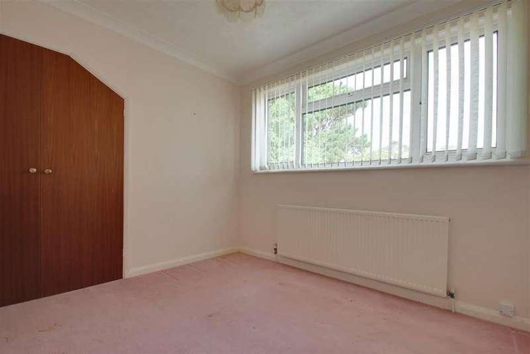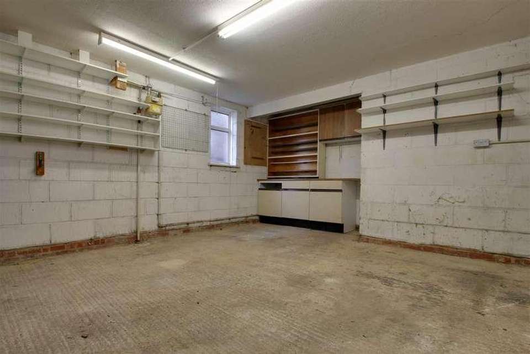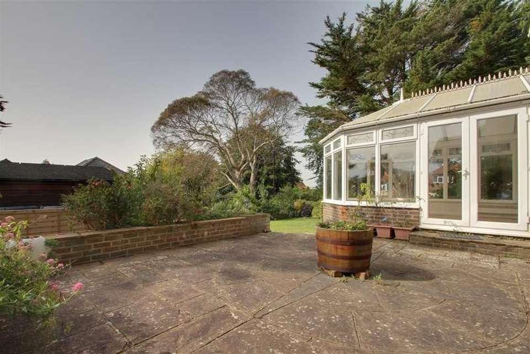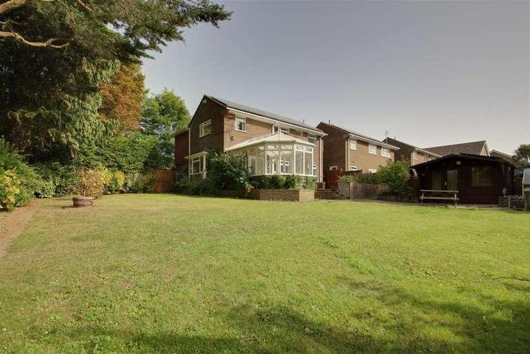4 bedroom detached house for sale
Worthing, BN13detached house
bedrooms
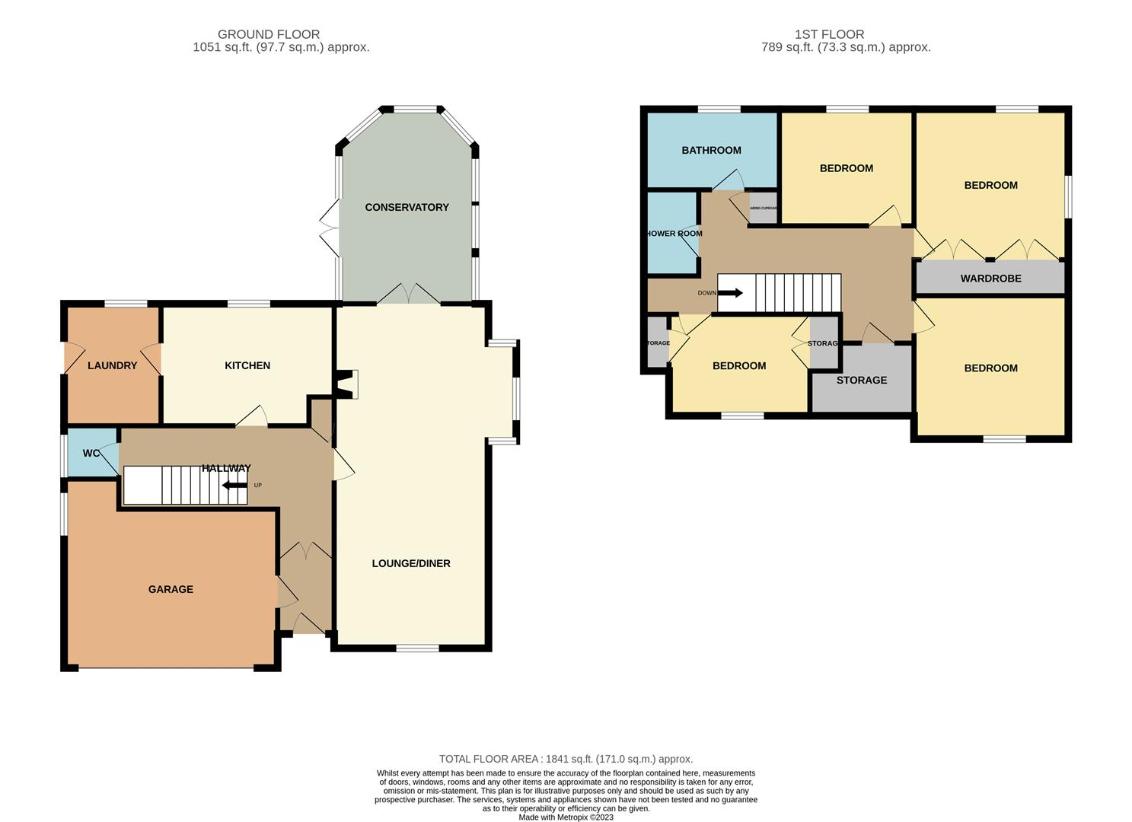
Property photos

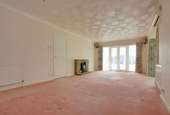

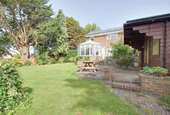
+20
Property description
** Guide Price ?700,000 - ?750,000 **James & James Estate agents are delighted to bring to the market this handsome detached family home situated in a corner plot within an elevated position of High Salvington, boasting a double garage and superb South facing rear garden.In brief the accommodation comprises spacious entrance hall, triple aspect lounge/diner, UPVC double glazed conservatory with pleasing views, kitchen/breakfast room, utility room, ground floor cloakroom, integral double garage. To the first floor there are four bedrooms, a family shower room and a family bathroom which have both been refitted.Externally the outside has been laid as brick block paving to provide off road parking with the remainder laid to lawn, and the South facing landscaped rear garden is a particular feature of the property being laid predominately to paving and lawn with timber sheds, summer house, greenhouse and gates giving side and rear access.Other benefits include gas central heating and double glazing. Situated in this corner position, local shops being found nearby and also the new micro pub, the property is ideally situated with links to the A24 and A27. Offered for sale with no onward chain, internal viewing is considered essential to appreciate the overall size and position of this stunning family home.Entrance hall1.93m x 1.30m (6'4 x 4'3 )French doors to inner lobby3.96m x 2.95m (13'0 x 9'8)Triple aspect lounge/diner8.08m x 3.58m (26'6 x 11'9)Ground floor refitted cloakroomKitchen/breakfast room4.06m x 2.67m (13'4 x 8'9)Utility room2.29m x 2.67m (7'6 x 8'9)UPVC double glazed conservatory4.75m x 3.25m (15'7 x 10'8)Split level first floor landingBedroom one3.53m x 3.58m (11'7 x 11'9)Bedroom two ( double aspect) with fitted wardrobes3.68m x 3.71m (12'1 x 12'2)Bedroom three3.15m x 2.79m (10'4 x 9'2)Bedroom four2.97m x 2.79m (9'9 x 9'2)Family shower roomFamily bathroomCorner plot with off road parkingDouble garage5.31m x 4.62m (17'5 x 15'2)South facing rear garden
Council tax
First listed
Over a month agoWorthing, BN13
Placebuzz mortgage repayment calculator
Monthly repayment
The Est. Mortgage is for a 25 years repayment mortgage based on a 10% deposit and a 5.5% annual interest. It is only intended as a guide. Make sure you obtain accurate figures from your lender before committing to any mortgage. Your home may be repossessed if you do not keep up repayments on a mortgage.
Worthing, BN13 - Streetview
DISCLAIMER: Property descriptions and related information displayed on this page are marketing materials provided by James & James Estate Agents. Placebuzz does not warrant or accept any responsibility for the accuracy or completeness of the property descriptions or related information provided here and they do not constitute property particulars. Please contact James & James Estate Agents for full details and further information.



