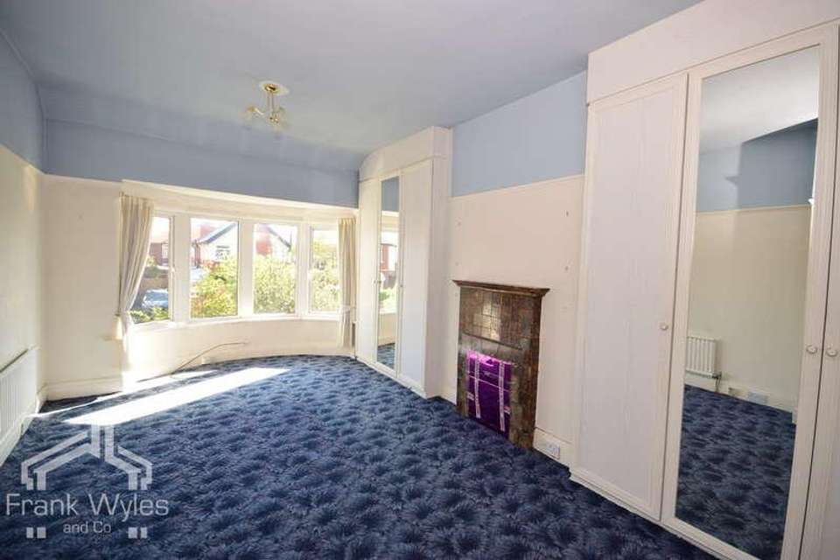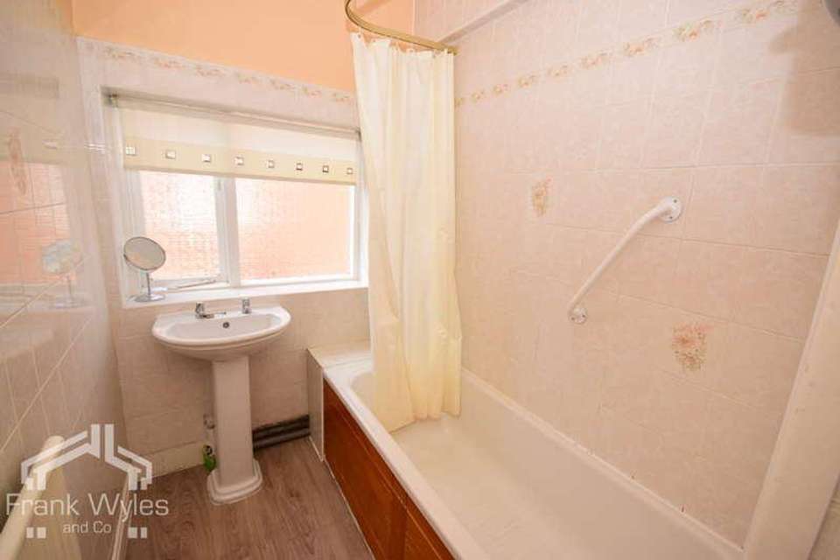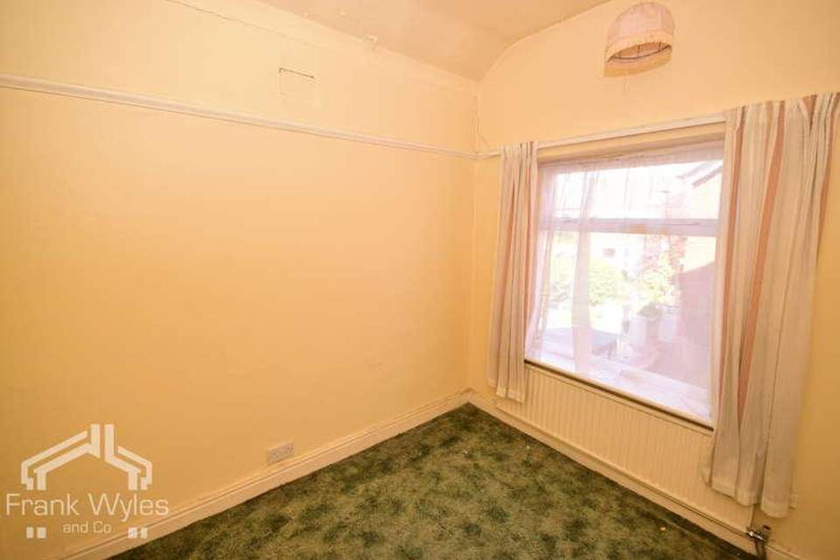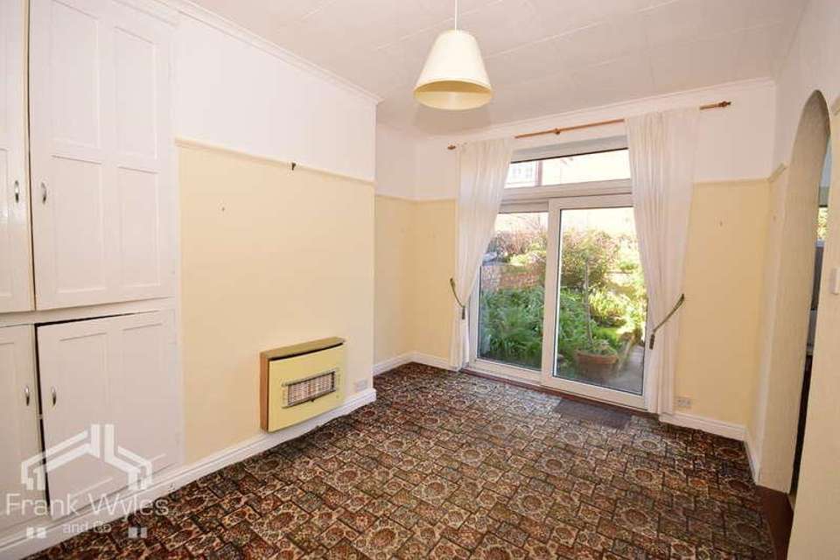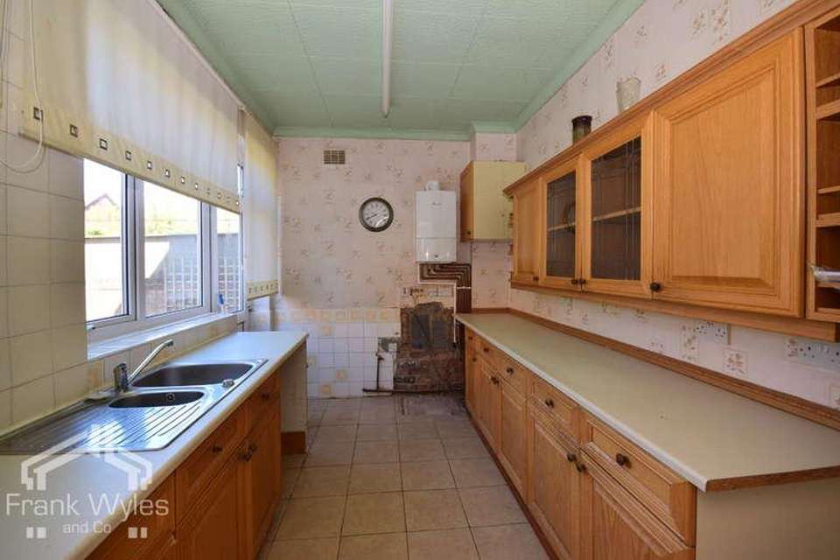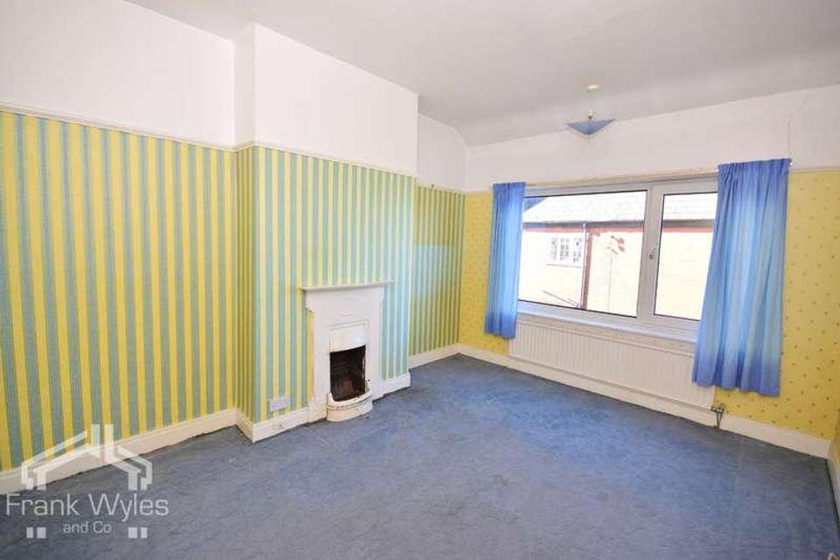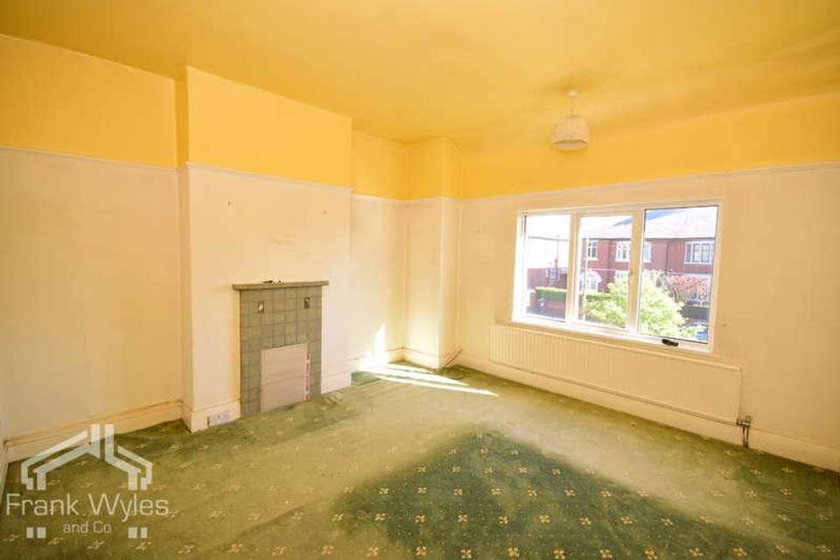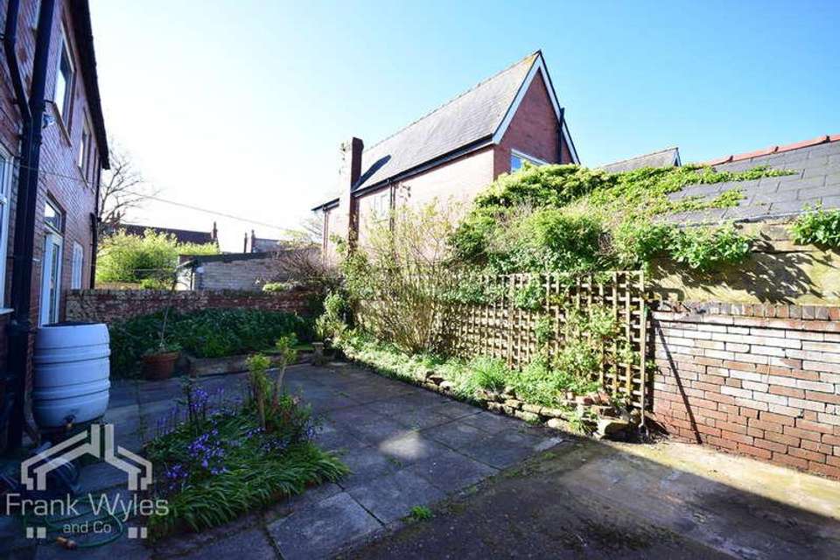4 bedroom semi-detached house for sale
Lytham St Annes, FY8semi-detached house
bedrooms
Property photos


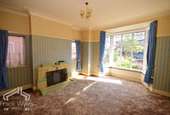

+8
Property description
This double-fronted, semidetached family home is deceptively spacious and boasts a fantastic location, just a short stroll from St Annes Square, numerous schools and various local amenities. While some modernisation is needed, the property offers significant potential to transform it into a wonderful family residence. Comprising three reception rooms, a fitted kitchen, four bedrooms, and a family bathroom, the generous accommodation ensures ample space for comfortable living. The rear garden, which benefits from sunny exposure, offers a secluded retreat. Given its great location, expansive layout, and potential for transformation, early viewing of this property is highly recommended. No Onward Chain. Entrance Hall Secure UPVC double glazed door, UPVC double glazed window to the side, ceiling cornice, radiator, under stairs storage cupboard, door to: Lounge 3.95m (13') x 3.90m (12'10") UPVC double glazed window with leaded lights overlooking the front garden, ceiling cornice, radiator, original tiled open fireplace. 2nd Lounge 5.04m (16'6") x 3.65m (12') UPVC double glazed bay window with leaded lights again overlooking the front garden, ceiling cornice, TV point, feature original tiled fireplace with living flame gas fire, two wall lights, radiator. Dining Room 4.09m (13'5") x 3.27m (10'9") UPVC double glazed sliding patio doors leading to the private rear garden, wall hung gas fire, ceiling cornice, storage cupboards to the side of the fireplace, archway leading to: Kitchen 3.63m (11'11") x 2.46m (8'1") Fitted kitchen with a matching range of basin eyelevel kitchen cabinets with complimentary countertop over, 1 1/2 stainless steel sink with mixer tap, space for gas oven, plumbing for washing machine, space for fridge freezer, floor standing Baxi gas regular boiler, UPVC double glaze windows overlooking the rear garden, UPVC door leading to the rear garden. First Floor Landing Loft hatch giving access to the loft, door to: Bedroom 1 5.04m (16'6") x 3.65m (12') UPVC double glazed bay window overlooking the front, radiator, fitted bedroom suite comprising two triple wardrobes. Bedroom 2 3.92m (12'10") x 3.92m (12'10") UPVC double glazed window overlooking the front garden, radiator. Bedroom 3 4.10m (13'5") x 3.27m (10'9") UPVC double glazed window to the rear, radiator. Bedroom 4 2.70m (8'10") x 2.46m (8'1") UPVC double glazed window to the side, radiator, over stairs glass storage cupboard. Bathroom Panelled bath with taps, electric shower over with adjustable showerhead, shower curtain rail, wash hand basin taps, tiling to walls, radiator, cupboard housing immersion tank, obscure window to the side. Separate WC Low-level WC, obscure UPVC double glazed window, part tiled walls. External Front Lovely walled front garden with established borders, mainly laid to lawn, driveway with off street parking for two cars. Rear Secluded south facing low maintenance rear garden, paved with raised borders, hardstanding for garage, separate patio area.
Interested in this property?
Council tax
First listed
2 weeks agoLytham St Annes, FY8
Marketed by
Frank Wyles & Co 21 Orchard Road,St Annes,Lancashire,FY8 1RYCall agent on 01253 713695
Placebuzz mortgage repayment calculator
Monthly repayment
The Est. Mortgage is for a 25 years repayment mortgage based on a 10% deposit and a 5.5% annual interest. It is only intended as a guide. Make sure you obtain accurate figures from your lender before committing to any mortgage. Your home may be repossessed if you do not keep up repayments on a mortgage.
Lytham St Annes, FY8 - Streetview
DISCLAIMER: Property descriptions and related information displayed on this page are marketing materials provided by Frank Wyles & Co. Placebuzz does not warrant or accept any responsibility for the accuracy or completeness of the property descriptions or related information provided here and they do not constitute property particulars. Please contact Frank Wyles & Co for full details and further information.




