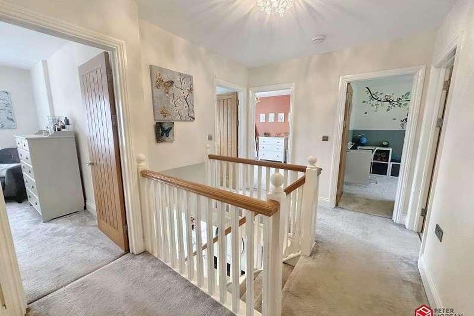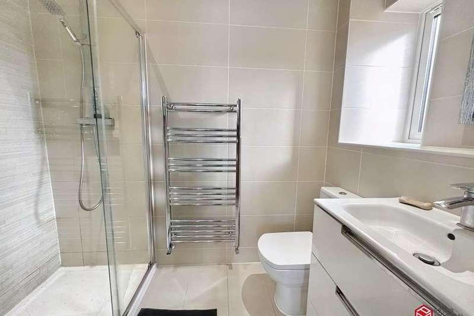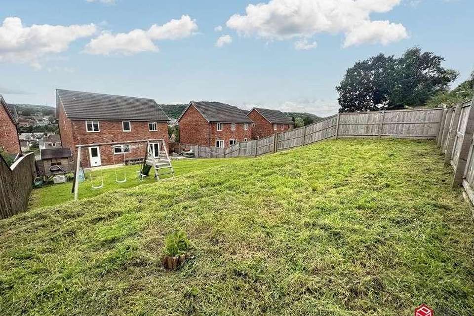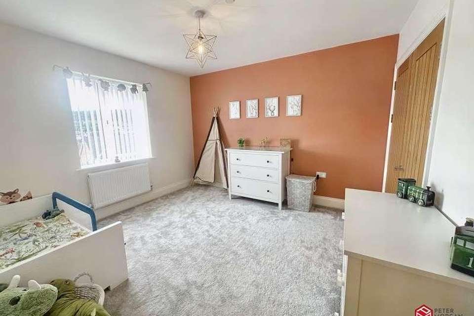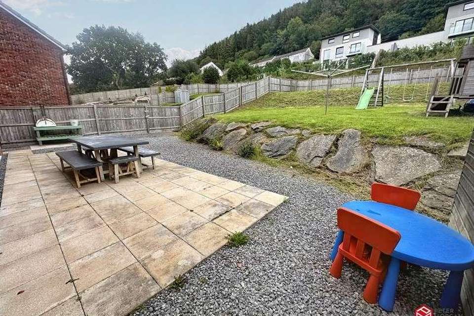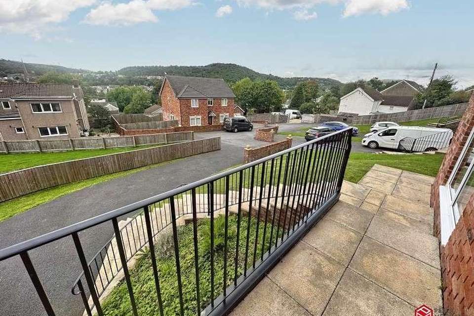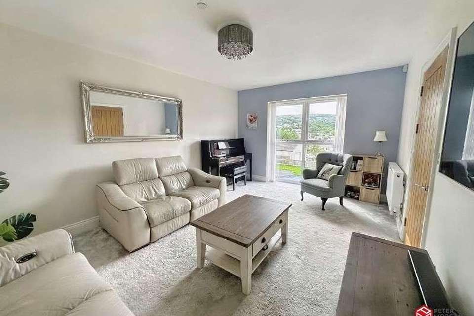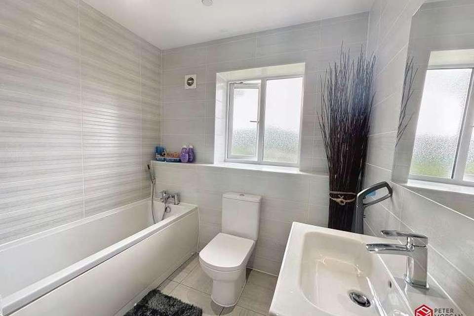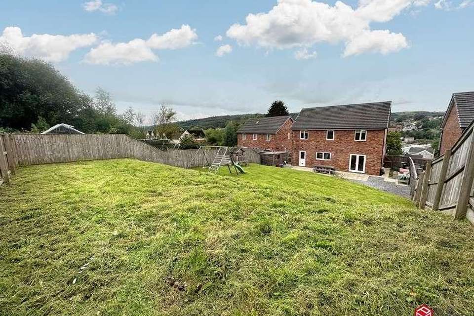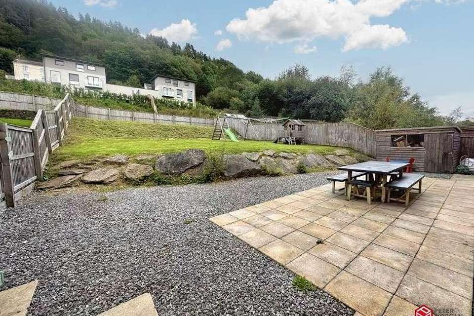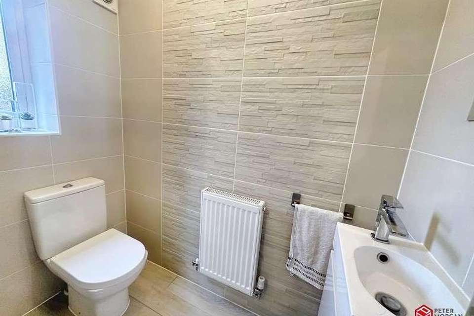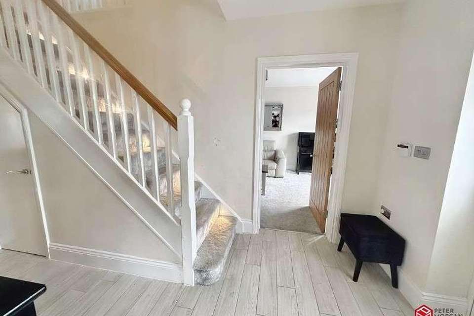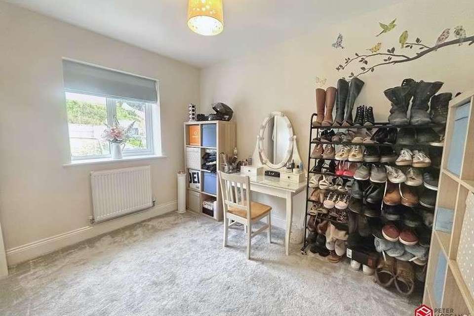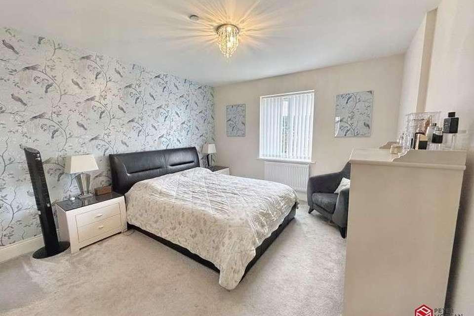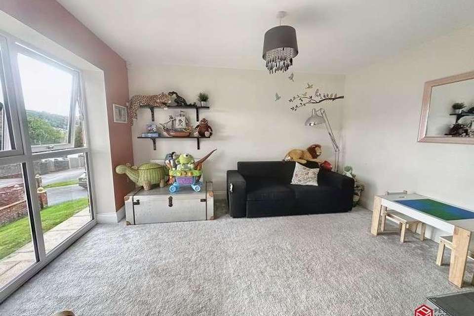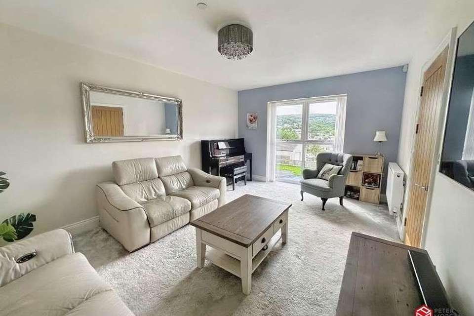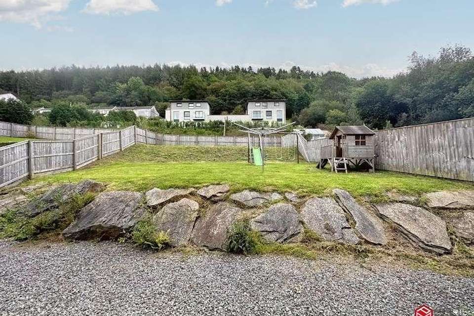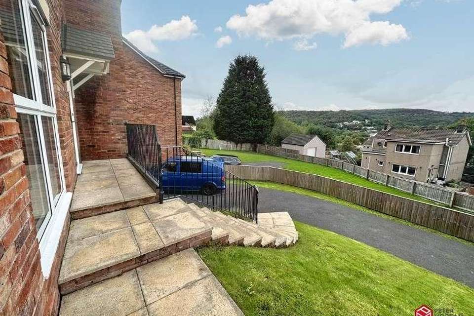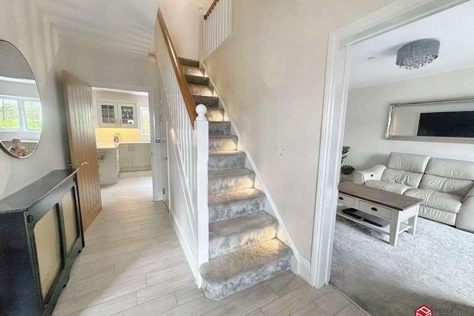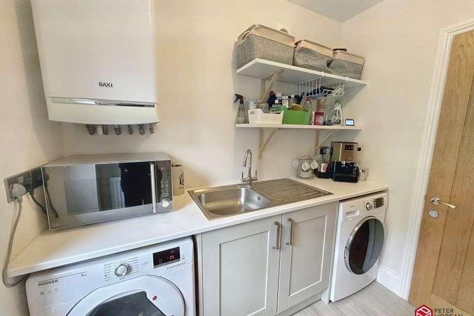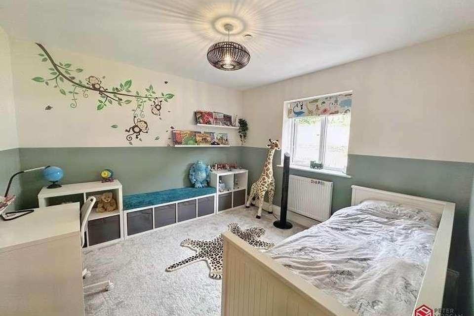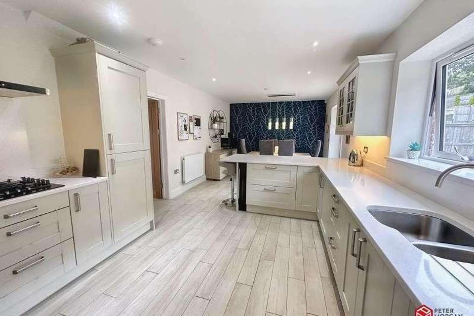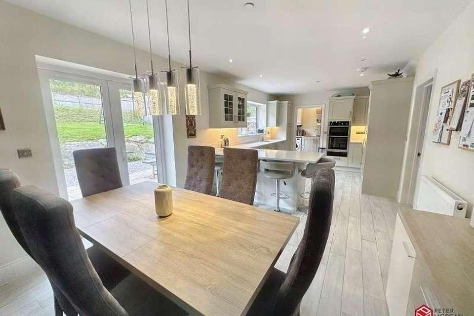5 bedroom detached house for sale
City And County Of Swansea, SA8detached house
bedrooms
Property photos
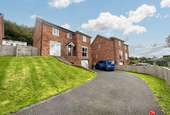
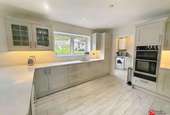
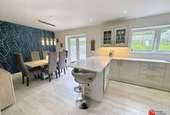
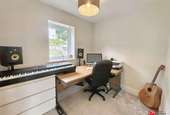
+23
Property description
This beautiful detached property would be the ideal family home! Situated in a sought after area, Alltwen, benefitting fantastic mountain views and a large enclosed rear garden offering a lot of potential. With spacious accommodation the property itself offers two reception rooms, a modern family kitchen, utility room and WC to the ground floor and five good sized bedrooms, one with an En suite and family bathroom to the first floor. Located in a popular village close to many local amenities such as shops, Alltwen Primary School, Cwmtawe Comprehensive and Pontardawe high street with its many independent retailers. The location of this property also suits anybody that is looking to travel into Swansea city centre for work with access to SA1 developments, London railway line as well as Swansea's busy city centre. GROUND FLOOR Entrance Hallway Enter through a uPVC door, radiator, wood effect tiled flooring and stairs to the first floor. Doors to; Reception Room uPVC floor to ceiling double glazed window to the front aspect, carpeted flooring and radiator. Lounge uPVC floor to ceiling double glazed window to the front aspect, carpeted flooring and radiator. Kitchen A modern 'Shaker Style' kitchen appointment with a range of matching wall and base units with high quality Granit work tops over and a under mounted sink with mixer tap. uPVC double glazed window to the rear aspect, wood effect tiled flooring, integrated fridge freezer, integrated dishwasher, a wine cooler, double oven and warming tray with gas hob and extractor fan over and patio doors to access the rear garden. Door to; Utility Room Wall and base units with work top over, stainless steel sink, plumbing in place for a washing machine, space for tumble dryer, wood effect floor tiles, a uPVC door to access the rear garden and a wall mounted combi boiler serving domestic hot water and gas central heating. Door to; W.C. Comprising of a low level WC and a wash hand basin. A frosted uPVC double glazed window to the side aspect, tiled walls and radiator. FIRST FLOOR Landing A gallery landing with carpeted flooring and access to the loft above. Doors to; Bedroom One uPVC double glazed window to the front aspect, carpeted flooring and radiator. Door to; En Suite Comprising of a low level WC, shower cubicle, wash hand unit and wash hand basin. uPVC frosted double glazed window to the side aspect, fully tiled walls, tiled flooring, wall hung vanity mirror and a heated chrome towel rail. Bedroom Two uPVC double glazed window to the front aspect, carpeted flooring, radiator and built in wardrobes. Bedroom Three uPVC double glazed window to the rear aspect, carpeted flooring, radiator and built in wardrobe. Bedroom Five uPVC double glazed window to the rear aspect, carpeted flooring and radiator. Bedroom Four uPVC double glazed window to the rear aspect, carpeted flooring and radiator. Bathroom Comprising of a low level WC, panelled bath with shower over and a wash hand basin with mixer tap. uPVC frosted double glazed window to the front aspect, tiled flooring, led ceiling spotlights, storage cupboard and a heated chrome towel rail. EXTERNALLY Gardens A front driveway offering ample off road parking, lawn, steps leading up to the entrance and access to the garage. A spacious rear laid to lawn with a small patio area. The garden is enclosed and offers a lot of potential, also having fabulous mountain views. Garage Off Road Parking Mortgage Advice PM Financial is the mortgage partner in the Peter Morgan Property Group. With a fully qualified team of experienced in-house mortgage advisors on hand to provide you with a free, no obligation mortgage advice. Please feel free to contact us on 03300 563 555 option 3 or email us at npt@petermorgan.net (fees will apply on completion of the mortgage) Council Tax Band - E ?2586.96 Please Note: This property was build by Reputable local builder Clews homes in 2018. Council Tax Band : E
Council tax
First listed
Over a month agoCity And County Of Swansea, SA8
Placebuzz mortgage repayment calculator
Monthly repayment
The Est. Mortgage is for a 25 years repayment mortgage based on a 10% deposit and a 5.5% annual interest. It is only intended as a guide. Make sure you obtain accurate figures from your lender before committing to any mortgage. Your home may be repossessed if you do not keep up repayments on a mortgage.
City And County Of Swansea, SA8 - Streetview
DISCLAIMER: Property descriptions and related information displayed on this page are marketing materials provided by Peter Morgan Estate Agents. Placebuzz does not warrant or accept any responsibility for the accuracy or completeness of the property descriptions or related information provided here and they do not constitute property particulars. Please contact Peter Morgan Estate Agents for full details and further information.





