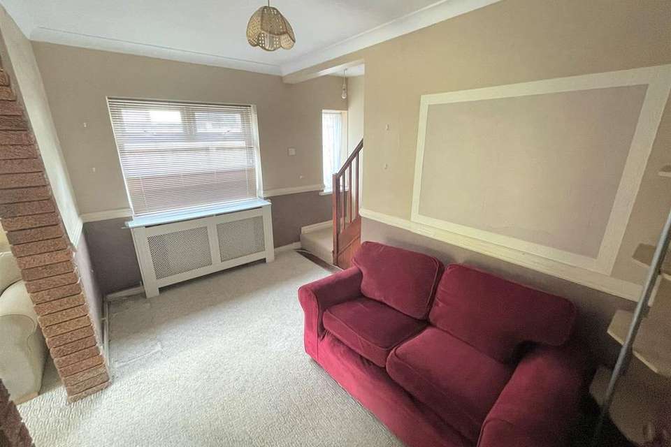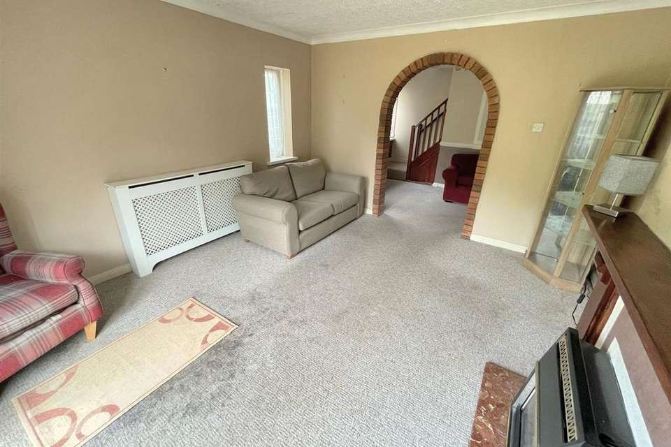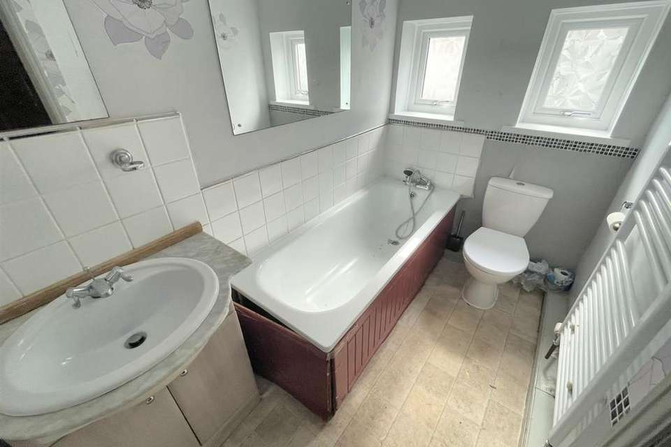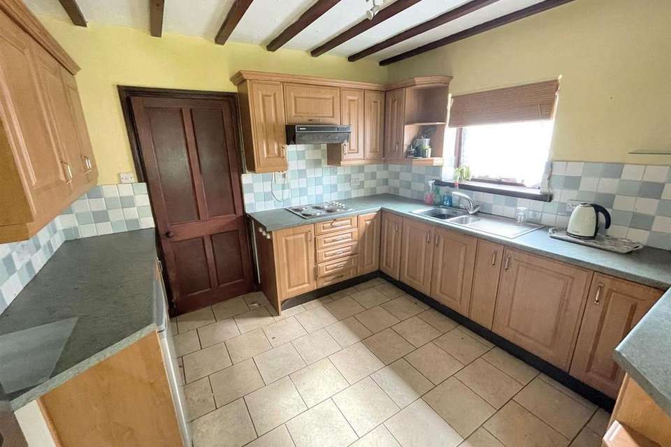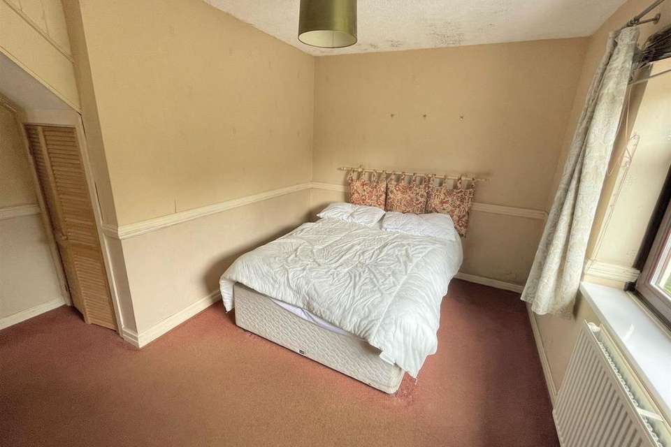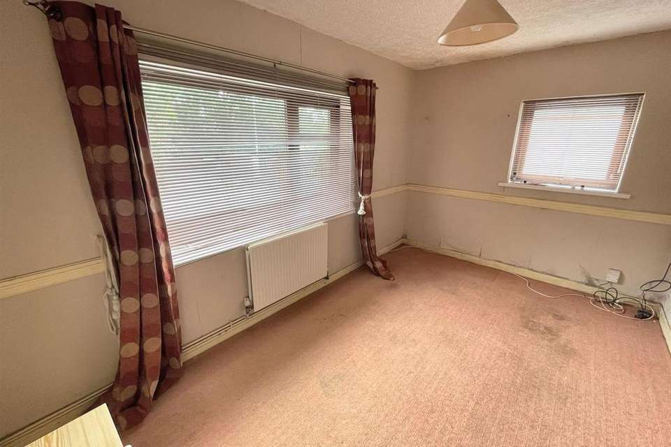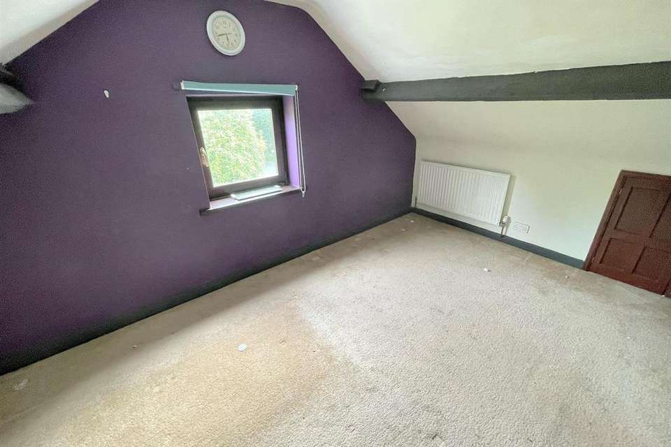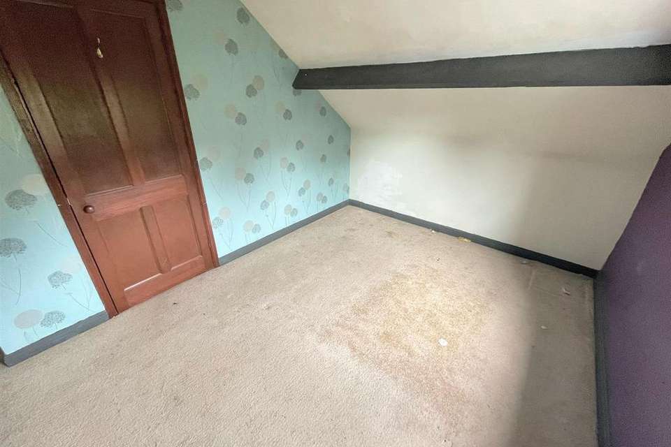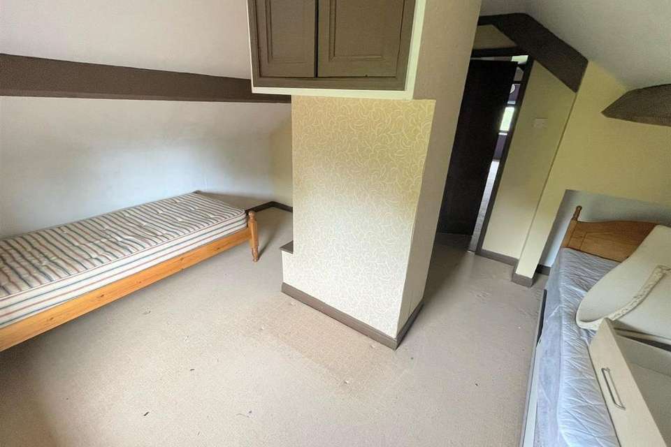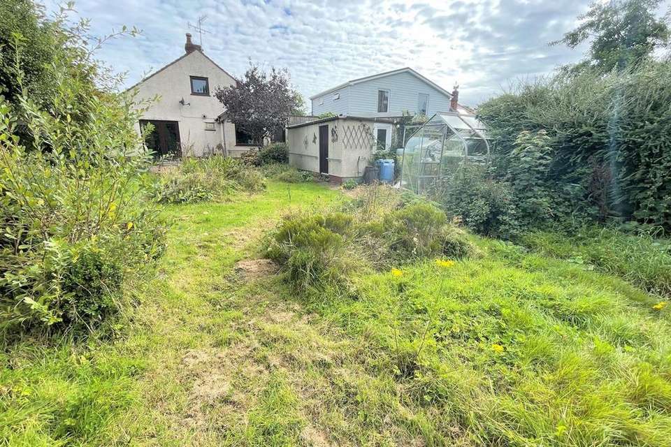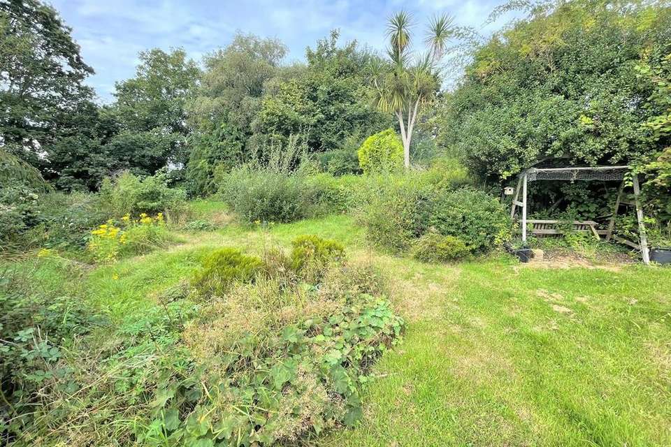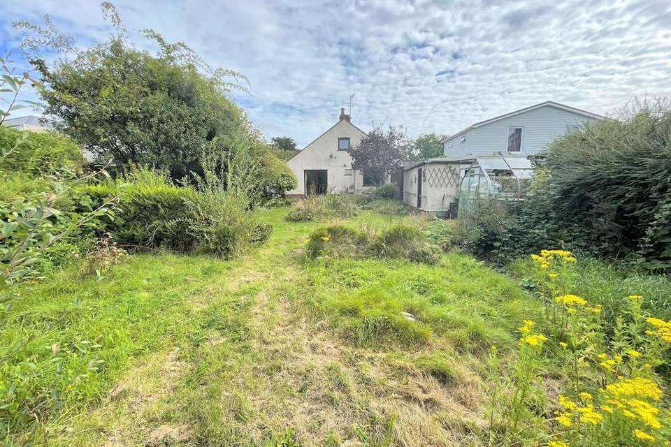5 bedroom detached house for sale
Newton, Swanseadetached house
bedrooms
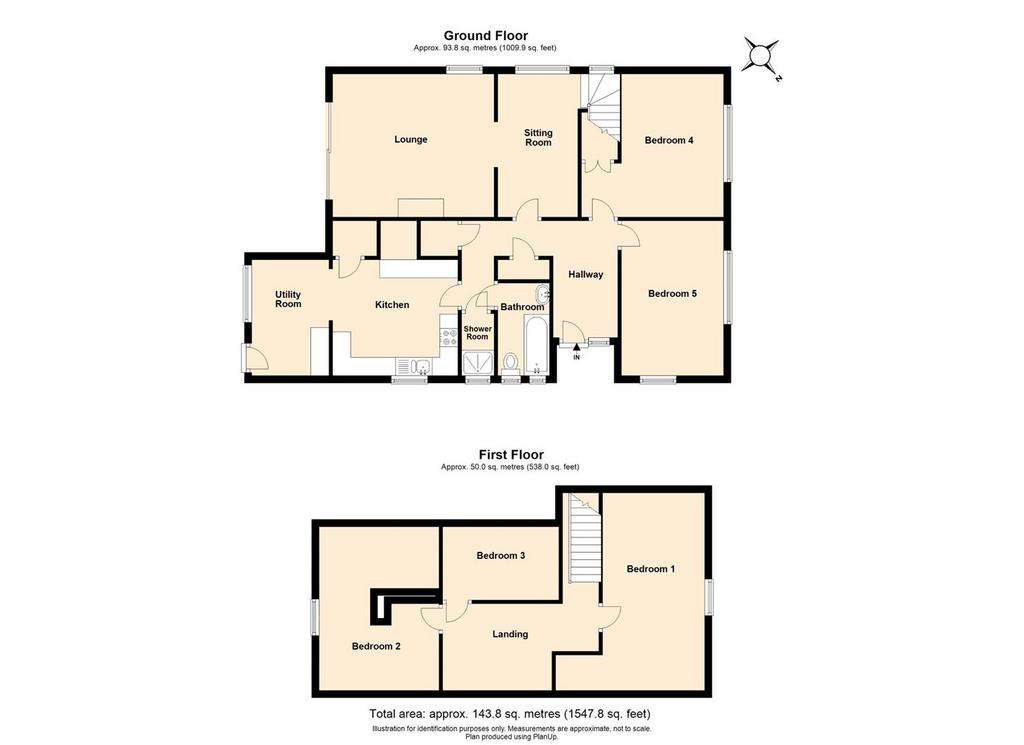
Property photos

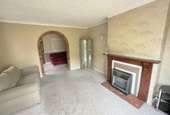
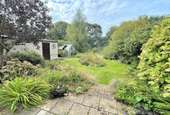
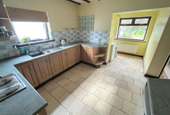
+12
Property description
Welcome to this five-bedroom detached family home nestled on a generous plot spanning 0.18 acres.
Upon entering the property, you'll find convenience and versatility on the ground floor. Bedroom four and bedroom five provide comfortable retreats for family members or guests, while a well-appointed bathroom and a small shower room cater to their needs. The thoughtfully designed kitchen exudes both functionality and style, seamlessly connecting to a utility area for added convenience. The ground floor further boasts a sitting room that gracefully flows into the lounge, creating a perfect environment for relaxation and entertainment.
Ascending to the first floor, you'll discover three well-proportioned bedrooms, including two spacious double bedrooms and a charming single bedroom. The layout offers flexibility to accommodate various family dynamics and lifestyle preferences.
Externally, this property offers a host of delightful features. The front of the home presents a private driveway capable of accommodating two to three vehicles, leading to a detached garage that provides not only parking but also additional storage space.
Stepping into the rear garden, you'll find a serene patio seating area, ideally suited for al fresco dining or lounging in the sun. The expansive lawned garden showcases an array of vibrant flowers, majestic trees, and verdant shrubs, creating a picturesque backdrop that changes with the seasons. A detached greenhouse stands ready for those with a green thumb, offering a space to nurture plants and cultivate botanical interests.
This property perfectly balances indoor and outdoor living, providing ample space for relaxation, recreation, and gathering with loved ones. Its combination of a spacious interior, charming bedrooms, and well-maintained outdoor areas makes it an exceptional family haven that you'll be proud to call home.
Entrance - Via a composite door into the hallway.
Hallway - With a door to bedroom four. Door to bedroom five. Doors to storage cupboards. Door to sitting room. Door to bathroom. Door to shower room. Door to the kitchen. Parquet flooring. Radiator.
Bedroom Four - 3.869 x 3.841 (12'8" x 12'7" ) - With a double glazed window to the front. Radiator. Door to under stairs storage.
Bedroom Five - 4.252 x 2.795 (13'11" x 9'2" ) - With a double glazed window to the front. Double glazed window to the side. Radiator.
Bathroom - 2.622 x 1.554 (8'7" x 5'1") - With two frosted double glazed windows to the side. Suite comprising; bathtub. Low level w/c. Wash hand basin. Heated towel rail. Extractor fan.
Shower Room - 1.824 x 0.762 (5'11" x 2'5" ) - With a frosted double glazed window to the side. Shower cubicle.
Kitchen - 3.407 x 3.400 (11'2" x 11'1" ) - With a double glazed window to the side. Opening to the utility area. Door to storage cupboard. The kitchen is fitted with a range of base and wall units, running work surface incorporating a one and a half bowl stainless steel sink and drainer unit. Four ring gas hob with extractor hood over. Integral oven & grill. Space for fridge/freezer. Tiled floor.
Kitchen -
Utility Area - 1.649 x 2.979 (5'4" x 9'9" ) - With a double glazed window to the rear. Frosted double glazed PVC door to the rear. Tiled floor. Radiator. Plumbing for washing machine.
Sitting Room - 3.904 x 2.342 (12'9" x 7'8") - With two double glazed windows to the side. Stairs to the first floor. Opening to the lounge. Radiator.
Lounge - 4.388 x 3.959 (14'4" x 12'11" ) - With a double glazed window to the side. Double glazed sliding door to the rear garden. Radiator. Feature fireplace housing a gas fire set on tiled hearth.
Lounge -
First Floor -
Landing - With doors to bedrooms. Door to eaves storage. Radiator.
Bedroom One - 4.482 x 2.803 (14'8" x 9'2" ) - With a double glazed window to the front. Radiator. Door to eaves storage.
Bedroom One -
Bedroom Two - 4.561 x 3.362 (14'11" x 11'0" ) - With a double glazed window to the rear. Door to eaves storage. Radiator.
Bedroom Three - 3.380 x 1.875 (11'1" x 6'1" ) - Velux roof window to the side. Radiator.
External -
Front - You have private driveway parking for two to three vehicles leading to the detached garage.
Rear - You have a patio seating area with ample room for tables and chairs. Lawned garden home to a variety of flowers, trees and shrubs. Detached greenhouse.
Detached Garage - With a frosted double glazed window to the side. Double glazed window to the rear. PVC door to the side.
Rear Garden -
Council Tax Band - Council Tax Band - F
Council Tax Estimate - £2,575
Tenure - Freehold.
Upon entering the property, you'll find convenience and versatility on the ground floor. Bedroom four and bedroom five provide comfortable retreats for family members or guests, while a well-appointed bathroom and a small shower room cater to their needs. The thoughtfully designed kitchen exudes both functionality and style, seamlessly connecting to a utility area for added convenience. The ground floor further boasts a sitting room that gracefully flows into the lounge, creating a perfect environment for relaxation and entertainment.
Ascending to the first floor, you'll discover three well-proportioned bedrooms, including two spacious double bedrooms and a charming single bedroom. The layout offers flexibility to accommodate various family dynamics and lifestyle preferences.
Externally, this property offers a host of delightful features. The front of the home presents a private driveway capable of accommodating two to three vehicles, leading to a detached garage that provides not only parking but also additional storage space.
Stepping into the rear garden, you'll find a serene patio seating area, ideally suited for al fresco dining or lounging in the sun. The expansive lawned garden showcases an array of vibrant flowers, majestic trees, and verdant shrubs, creating a picturesque backdrop that changes with the seasons. A detached greenhouse stands ready for those with a green thumb, offering a space to nurture plants and cultivate botanical interests.
This property perfectly balances indoor and outdoor living, providing ample space for relaxation, recreation, and gathering with loved ones. Its combination of a spacious interior, charming bedrooms, and well-maintained outdoor areas makes it an exceptional family haven that you'll be proud to call home.
Entrance - Via a composite door into the hallway.
Hallway - With a door to bedroom four. Door to bedroom five. Doors to storage cupboards. Door to sitting room. Door to bathroom. Door to shower room. Door to the kitchen. Parquet flooring. Radiator.
Bedroom Four - 3.869 x 3.841 (12'8" x 12'7" ) - With a double glazed window to the front. Radiator. Door to under stairs storage.
Bedroom Five - 4.252 x 2.795 (13'11" x 9'2" ) - With a double glazed window to the front. Double glazed window to the side. Radiator.
Bathroom - 2.622 x 1.554 (8'7" x 5'1") - With two frosted double glazed windows to the side. Suite comprising; bathtub. Low level w/c. Wash hand basin. Heated towel rail. Extractor fan.
Shower Room - 1.824 x 0.762 (5'11" x 2'5" ) - With a frosted double glazed window to the side. Shower cubicle.
Kitchen - 3.407 x 3.400 (11'2" x 11'1" ) - With a double glazed window to the side. Opening to the utility area. Door to storage cupboard. The kitchen is fitted with a range of base and wall units, running work surface incorporating a one and a half bowl stainless steel sink and drainer unit. Four ring gas hob with extractor hood over. Integral oven & grill. Space for fridge/freezer. Tiled floor.
Kitchen -
Utility Area - 1.649 x 2.979 (5'4" x 9'9" ) - With a double glazed window to the rear. Frosted double glazed PVC door to the rear. Tiled floor. Radiator. Plumbing for washing machine.
Sitting Room - 3.904 x 2.342 (12'9" x 7'8") - With two double glazed windows to the side. Stairs to the first floor. Opening to the lounge. Radiator.
Lounge - 4.388 x 3.959 (14'4" x 12'11" ) - With a double glazed window to the side. Double glazed sliding door to the rear garden. Radiator. Feature fireplace housing a gas fire set on tiled hearth.
Lounge -
First Floor -
Landing - With doors to bedrooms. Door to eaves storage. Radiator.
Bedroom One - 4.482 x 2.803 (14'8" x 9'2" ) - With a double glazed window to the front. Radiator. Door to eaves storage.
Bedroom One -
Bedroom Two - 4.561 x 3.362 (14'11" x 11'0" ) - With a double glazed window to the rear. Door to eaves storage. Radiator.
Bedroom Three - 3.380 x 1.875 (11'1" x 6'1" ) - Velux roof window to the side. Radiator.
External -
Front - You have private driveway parking for two to three vehicles leading to the detached garage.
Rear - You have a patio seating area with ample room for tables and chairs. Lawned garden home to a variety of flowers, trees and shrubs. Detached greenhouse.
Detached Garage - With a frosted double glazed window to the side. Double glazed window to the rear. PVC door to the side.
Rear Garden -
Council Tax Band - Council Tax Band - F
Council Tax Estimate - £2,575
Tenure - Freehold.
Council tax
First listed
Over a month agoNewton, Swansea
Placebuzz mortgage repayment calculator
Monthly repayment
The Est. Mortgage is for a 25 years repayment mortgage based on a 10% deposit and a 5.5% annual interest. It is only intended as a guide. Make sure you obtain accurate figures from your lender before committing to any mortgage. Your home may be repossessed if you do not keep up repayments on a mortgage.
Newton, Swansea - Streetview
DISCLAIMER: Property descriptions and related information displayed on this page are marketing materials provided by Astleys - Mumbles. Placebuzz does not warrant or accept any responsibility for the accuracy or completeness of the property descriptions or related information provided here and they do not constitute property particulars. Please contact Astleys - Mumbles for full details and further information.





