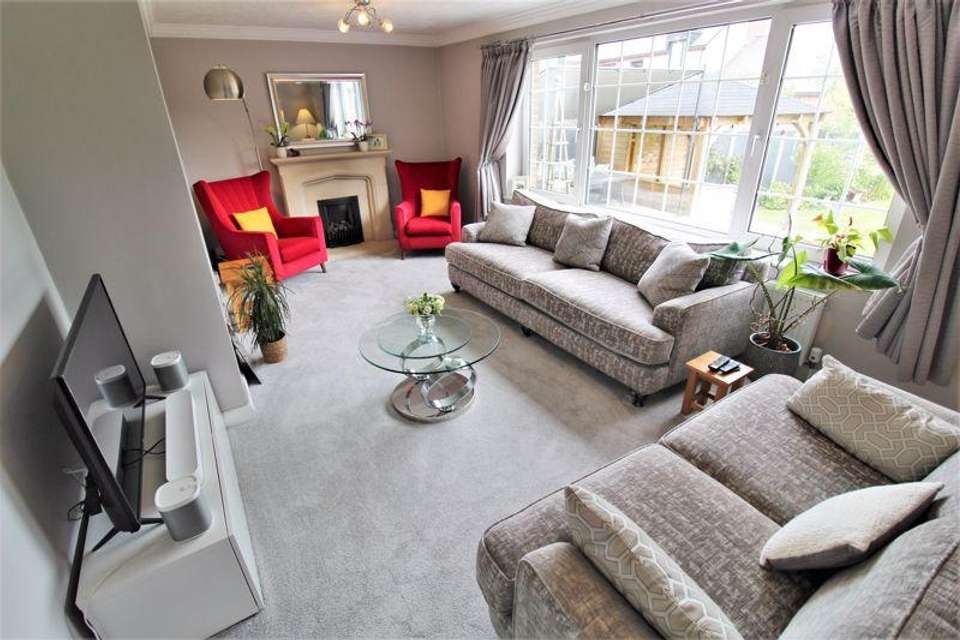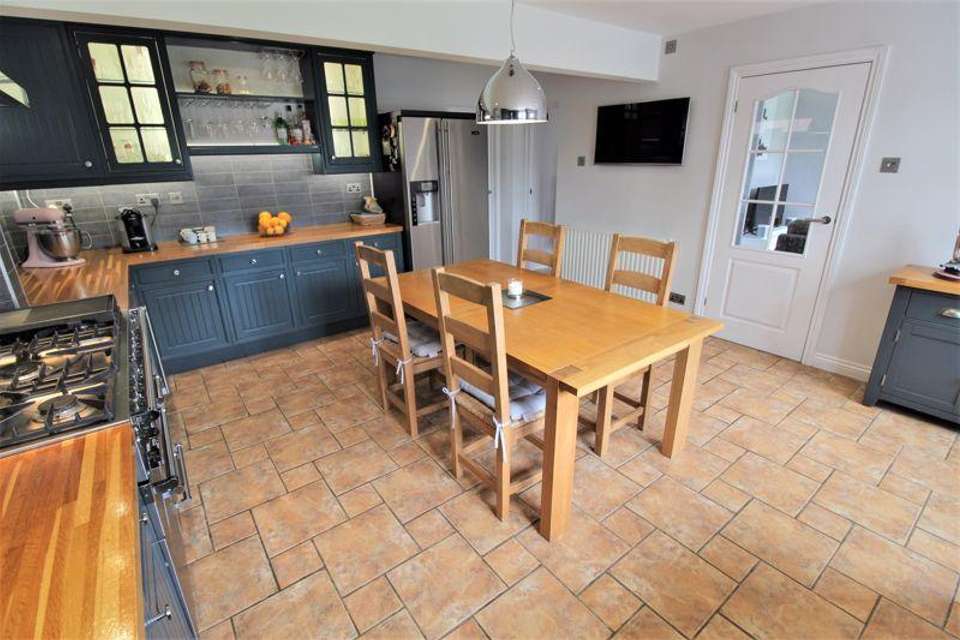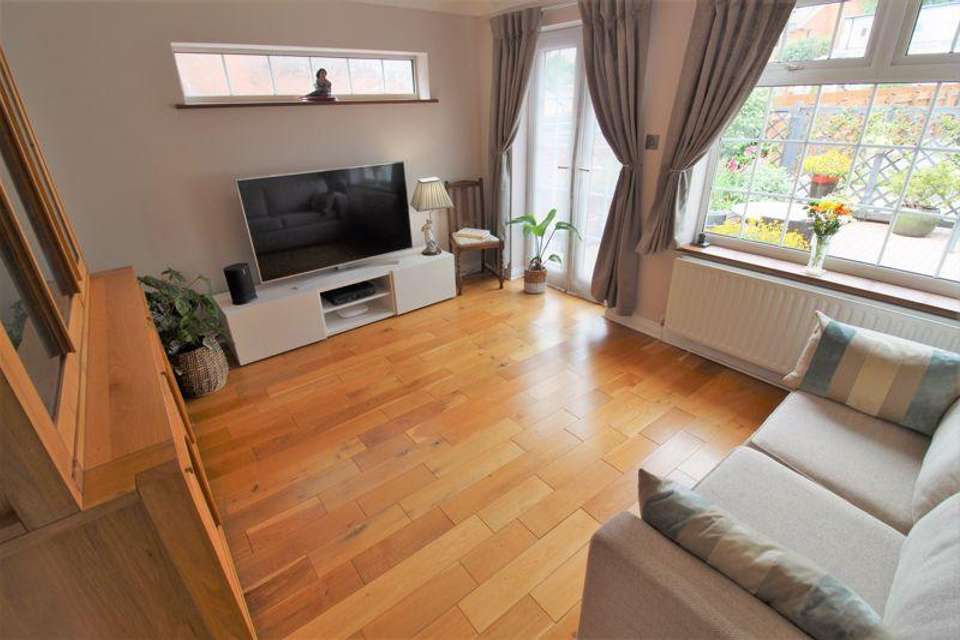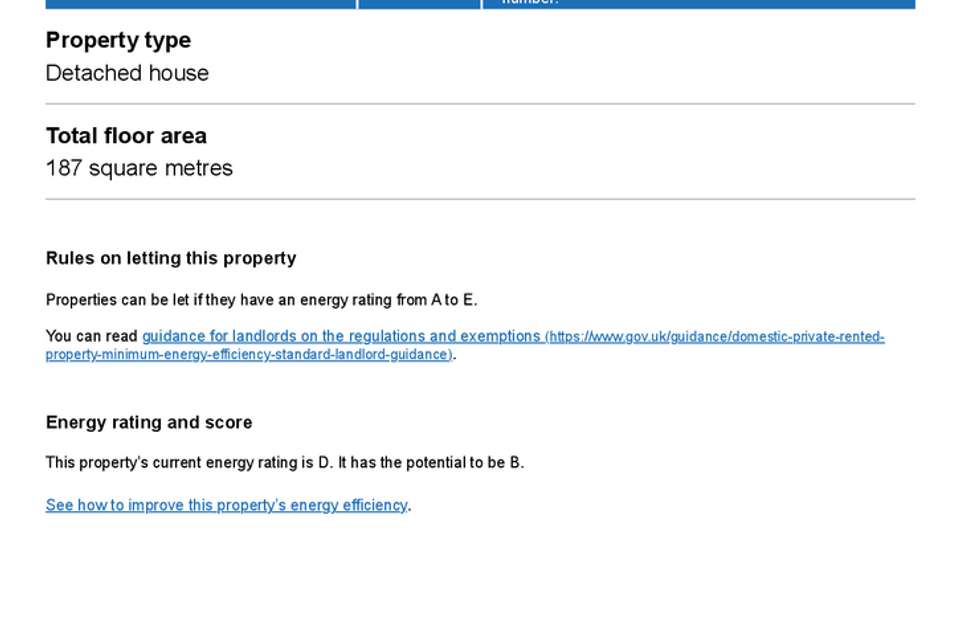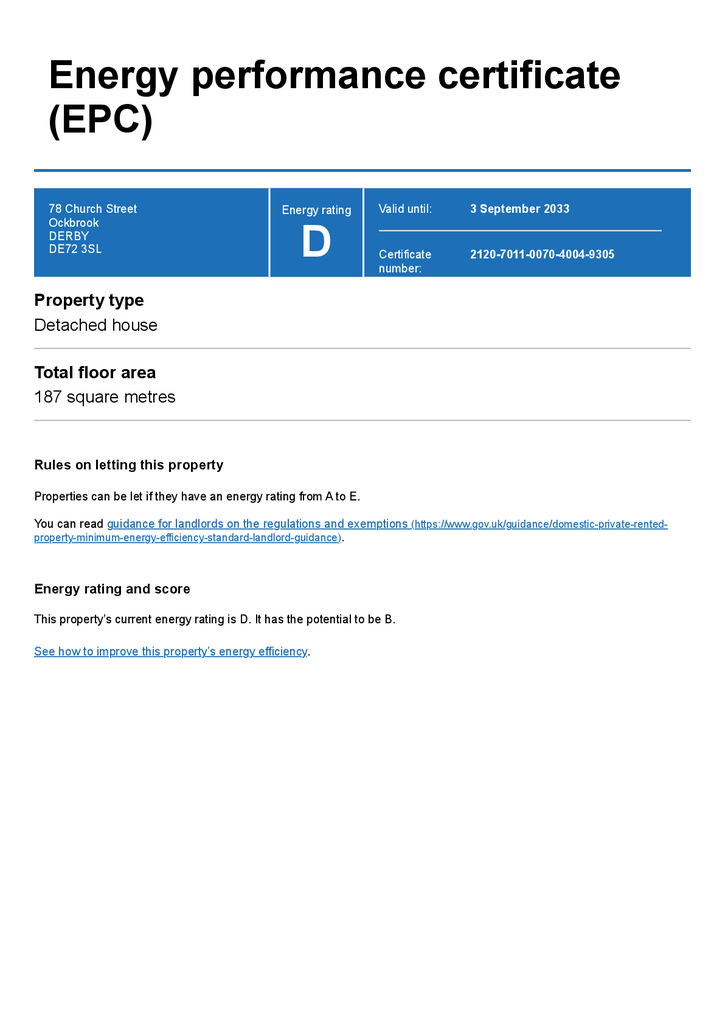5 bedroom detached house for sale
Church Street, Ockbrookdetached house
bedrooms
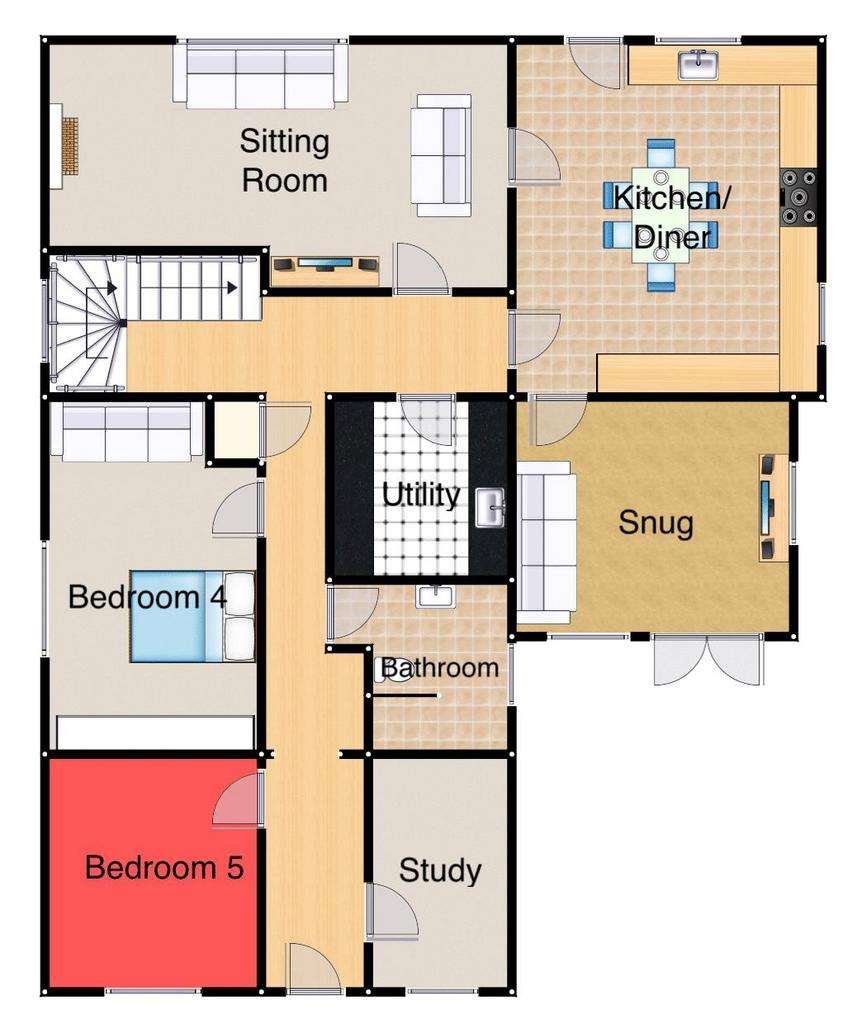
Property photos




+22
Property description
Stunning five bedroom detached property situated in a fantastic village location backing on to open fields at the rear. The hugely versatile accommodation extends to approximately 2000 square feet, including two bedrooms on the ground floor and a top quality shower room ideal for guests, a live in nanny or elderly relative. There are also two separate sitting rooms and a further two bathrooms including en-suite facilities and a walk in wardrobe to the master bedroom. The property sits centrally on a large plot with a south facing rear garden and a large multi vehicle driveway at the front with access to a substantial detached double garage. The garden is beautiful, there is a large terrace with a timber gazebo housing a hot tub and a large level lawn beyond which is a spacious vegetable plot with raised planters. Ockbrook is a popular village location with swift access to both the cities of Derby and Nottingham, with a thriving village community, good schooling, rural walks and four country pubs.
Hallway
Large central hallway with a superb quality wooden floor covering, a composite double glazed glazed front door, a central heating radiator, coat hanging space and an open staircase with a double glazed picture window to the side and a split level landing which leads to the first floor.
Study - 11' 0'' x 6' 1'' (3.35m x 1.85m)
UPVC double glazed window to the front and a central heating radiator.
Sitting Room - 21' 11'' x 11' 9'' (6.68m x 3.58m)
Light, bright and airy room with a large UPVC double glazed window to the rear garden, a door to the kitchen, a door from the main hallway, TV point, a central heating radiator, plush carpets, coved ceiling and a superb feature fireplace with coal effect gas fire.
Kitchen/Diner - 16' 11'' x 14' 6'' (5.15m x 4.42m)
Stylish fitted kitchen with access to the snug, the main sitting room and with a back door and window to the rear garden. There are a range of fitted base and eye level units with glazed and lit display units, solid wood worksurfaces with ceramic tiled splashbacks, space for an American style fridge freezer with a cold water supply and a superb quality gas range style cooker with matching extractor hood over. This is a good size kitchen with plenty of natural light having an additional high level UPVC double glazed window the side and space for a full size dining suite. In addition, there is also a ceramic tiled floor covering, plumbing for a dishwasher, a fitted wine cooler, Belfast sink, ceiling down lights, a central heating radiator and a wall mount TV point.
Snug - 13' 2'' x 11' 1'' (4.01m x 3.38m)
A fabulous TV room an oak floor covering, a central heating radiator, a high level UPVC double glazed window to the side and a UPVC double glazed window and door to a secluded patio area at the front.
Utility Room - 8' 5'' x 8' 4'' (2.56m x 2.54m)
Spacious utility room with fitted units on both side, a quartz tiled floor covering, stainless steel sink drainer, plumbing for a washing machine, space for a tumble dryer and space for a second freezer.
Ground Floor Bathroom - 6' 1'' x 8' 0'' (1.85m x 2.44m)
Stunning contemporary shower room with a large walk in shower, beautiful modern tiles, WC and a wall hung contemporary sink unit with drawers under and a lit mirror over. There is also a UPVC double glazed window to the side and a heated rail.
Bedroom 4 ( Ground Floor ) - 19' 10'' x 10' 0'' (6.05m x 3.05m)
This is a spacious double room with ample wardrobes space, room for a king size bed and also space for a sofa bed. There is also a UPVC double glazed window overlooking a pleasant garden area at the side and a central heating radiator.
Bedroom 5 ( Ground Floor ) - 11' 0'' x 10' 0'' (3.35m x 3.05m)
A good size room, currently utilised as a gym, with a UPVC double glazed window to the front and a central heating radiator.
Bedroom 1 - 12' 2'' x 10' 7'' (3.71m x 3.22m)
UPVC double glazed window to the rear with superb rural views, a range of fitted wardrobes, a walk in wardrobe, a central heating radiator and a door leading to the en-suite shower room.
Walk in Wardrobe - 5' 10'' x 4' 9'' (1.78m x 1.45m)
En-suite - 6' 7'' x 5' 10'' (2.01m x 1.78m)
Three piece suite including a quadrant shower cubicle, WC with a concealed cistern and a contemporary wall hung wash basin with drawers under. There is also a UPVC double glazed window to the side, a heated towel rail and superb quartz snowflake wall tiles.
Bedroom 2 - 12' 9'' x 10' 9'' (3.88m x 3.27m)
UPVC double glazed window to the rear and a central heating radiator.
Bedroom 3 - 11' 9'' x 7' 7'' (3.58m x 2.31m)
UPVC double glazed window to the rear and a central heating radiator.
Family Bathroom - 9' 4'' x 5' 6'' (2.84m x 1.68m)
Three piece family bathroom including a panel bath with shower over, WC with a concealed cistern and a vanity unit with drawers under and a wash basin over. There are also two UPVC double glazed windows to the front, a vinyl floor covering, ceramic wall tiles and a central heating radiator.
Garage - 19' 7'' x 16' 8'' (5.96m x 5.08m)
Substantial double garage with power, lighting, a personnel door and window to the side and two roller garage doors to the front.
Council Tax Band: F
Tenure: Freehold
Hallway
Large central hallway with a superb quality wooden floor covering, a composite double glazed glazed front door, a central heating radiator, coat hanging space and an open staircase with a double glazed picture window to the side and a split level landing which leads to the first floor.
Study - 11' 0'' x 6' 1'' (3.35m x 1.85m)
UPVC double glazed window to the front and a central heating radiator.
Sitting Room - 21' 11'' x 11' 9'' (6.68m x 3.58m)
Light, bright and airy room with a large UPVC double glazed window to the rear garden, a door to the kitchen, a door from the main hallway, TV point, a central heating radiator, plush carpets, coved ceiling and a superb feature fireplace with coal effect gas fire.
Kitchen/Diner - 16' 11'' x 14' 6'' (5.15m x 4.42m)
Stylish fitted kitchen with access to the snug, the main sitting room and with a back door and window to the rear garden. There are a range of fitted base and eye level units with glazed and lit display units, solid wood worksurfaces with ceramic tiled splashbacks, space for an American style fridge freezer with a cold water supply and a superb quality gas range style cooker with matching extractor hood over. This is a good size kitchen with plenty of natural light having an additional high level UPVC double glazed window the side and space for a full size dining suite. In addition, there is also a ceramic tiled floor covering, plumbing for a dishwasher, a fitted wine cooler, Belfast sink, ceiling down lights, a central heating radiator and a wall mount TV point.
Snug - 13' 2'' x 11' 1'' (4.01m x 3.38m)
A fabulous TV room an oak floor covering, a central heating radiator, a high level UPVC double glazed window to the side and a UPVC double glazed window and door to a secluded patio area at the front.
Utility Room - 8' 5'' x 8' 4'' (2.56m x 2.54m)
Spacious utility room with fitted units on both side, a quartz tiled floor covering, stainless steel sink drainer, plumbing for a washing machine, space for a tumble dryer and space for a second freezer.
Ground Floor Bathroom - 6' 1'' x 8' 0'' (1.85m x 2.44m)
Stunning contemporary shower room with a large walk in shower, beautiful modern tiles, WC and a wall hung contemporary sink unit with drawers under and a lit mirror over. There is also a UPVC double glazed window to the side and a heated rail.
Bedroom 4 ( Ground Floor ) - 19' 10'' x 10' 0'' (6.05m x 3.05m)
This is a spacious double room with ample wardrobes space, room for a king size bed and also space for a sofa bed. There is also a UPVC double glazed window overlooking a pleasant garden area at the side and a central heating radiator.
Bedroom 5 ( Ground Floor ) - 11' 0'' x 10' 0'' (3.35m x 3.05m)
A good size room, currently utilised as a gym, with a UPVC double glazed window to the front and a central heating radiator.
Bedroom 1 - 12' 2'' x 10' 7'' (3.71m x 3.22m)
UPVC double glazed window to the rear with superb rural views, a range of fitted wardrobes, a walk in wardrobe, a central heating radiator and a door leading to the en-suite shower room.
Walk in Wardrobe - 5' 10'' x 4' 9'' (1.78m x 1.45m)
En-suite - 6' 7'' x 5' 10'' (2.01m x 1.78m)
Three piece suite including a quadrant shower cubicle, WC with a concealed cistern and a contemporary wall hung wash basin with drawers under. There is also a UPVC double glazed window to the side, a heated towel rail and superb quartz snowflake wall tiles.
Bedroom 2 - 12' 9'' x 10' 9'' (3.88m x 3.27m)
UPVC double glazed window to the rear and a central heating radiator.
Bedroom 3 - 11' 9'' x 7' 7'' (3.58m x 2.31m)
UPVC double glazed window to the rear and a central heating radiator.
Family Bathroom - 9' 4'' x 5' 6'' (2.84m x 1.68m)
Three piece family bathroom including a panel bath with shower over, WC with a concealed cistern and a vanity unit with drawers under and a wash basin over. There are also two UPVC double glazed windows to the front, a vinyl floor covering, ceramic wall tiles and a central heating radiator.
Garage - 19' 7'' x 16' 8'' (5.96m x 5.08m)
Substantial double garage with power, lighting, a personnel door and window to the side and two roller garage doors to the front.
Council Tax Band: F
Tenure: Freehold
Interested in this property?
Council tax
First listed
Over a month agoEnergy Performance Certificate
Church Street, Ockbrook
Marketed by
Everington & Ruddle - Borrowash 7 Derby Road Borrowash, Derby DE72 3JWPlacebuzz mortgage repayment calculator
Monthly repayment
The Est. Mortgage is for a 25 years repayment mortgage based on a 10% deposit and a 5.5% annual interest. It is only intended as a guide. Make sure you obtain accurate figures from your lender before committing to any mortgage. Your home may be repossessed if you do not keep up repayments on a mortgage.
Church Street, Ockbrook - Streetview
DISCLAIMER: Property descriptions and related information displayed on this page are marketing materials provided by Everington & Ruddle - Borrowash. Placebuzz does not warrant or accept any responsibility for the accuracy or completeness of the property descriptions or related information provided here and they do not constitute property particulars. Please contact Everington & Ruddle - Borrowash for full details and further information.





