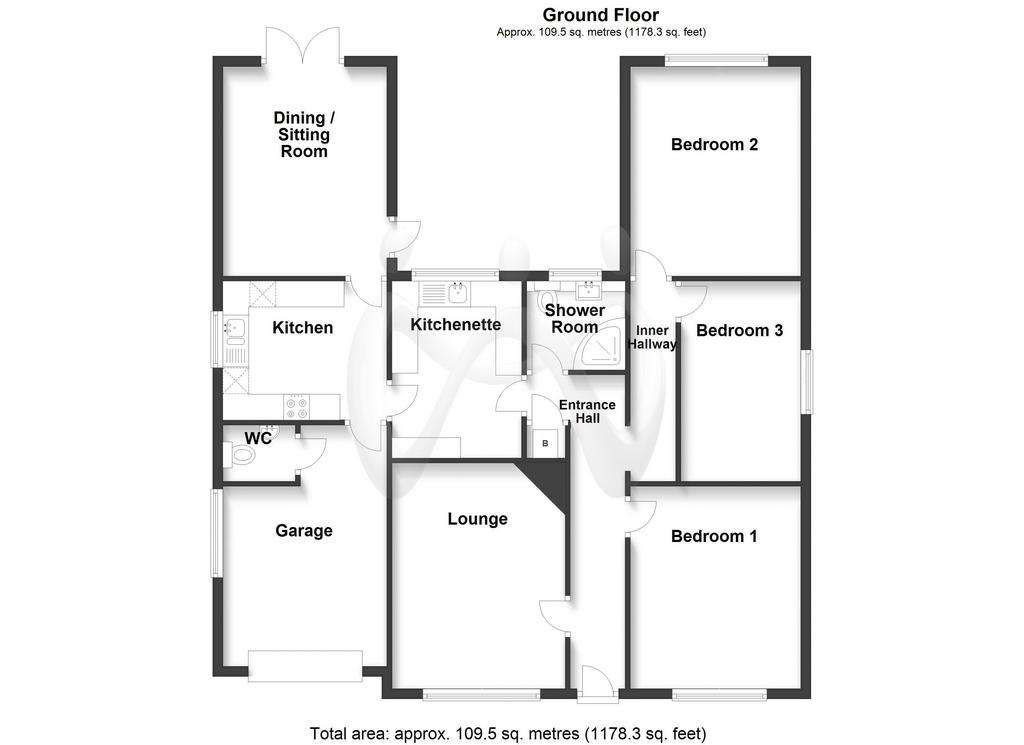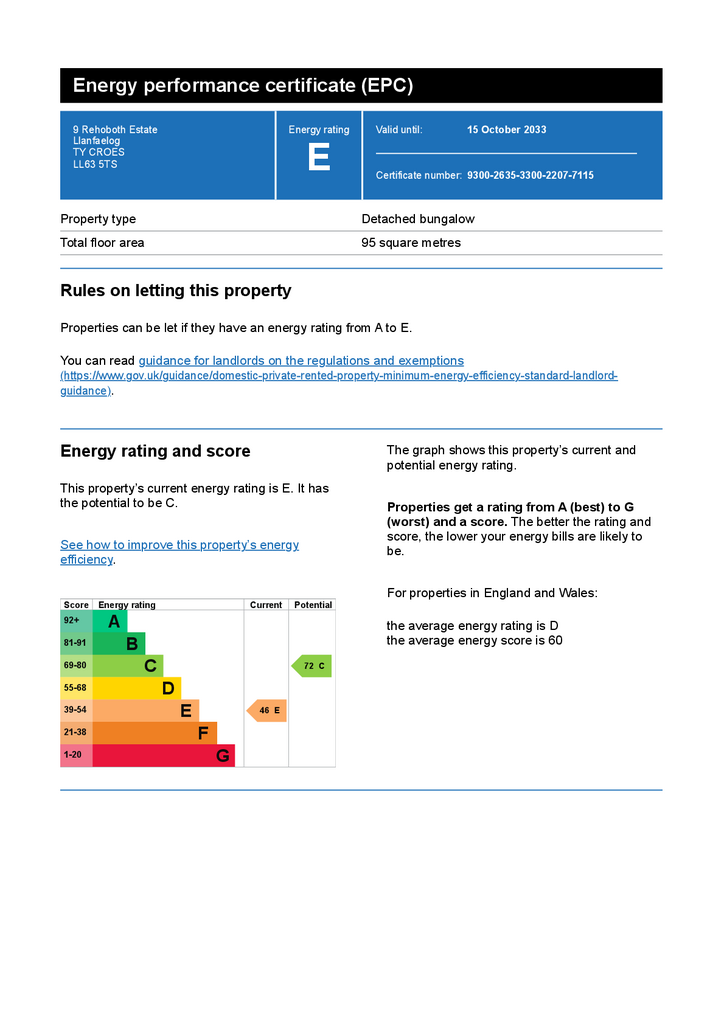3 bedroom detached bungalow for sale
Llanfaelog, Isle of Angleseybungalow
bedrooms

Property photos




+15
Property description
An extended property sitting in a quiet cul de sac style development of similar styled homes. Situated on the outskirts of the popular coastal village of Rhosneigr, some 1.5 miles away, and therefore easy to make use of the ARRAY of amenities offered by the village including golf course, range of shops and eateries. Offered for sale in excellent condition with generous outside space and garaging and benefitting from uPVC double glazing and oil fired central heating and hot water systems. In our opinion a property that needs to be seen to be appreciated.
Ground Floor
Entrance Hall
Radiator. uPVC double glazed door. Door to storage cupboard housing oil fired boiler. Door to:
Lounge - 14' 4'' x 11' 0'' (4.37m x 3.35m) maximum dimensions
uPVC double glazed window to front. Open fire. Radiator.
Bedroom 1 - 12' 10'' x 10' 10'' (3.91m x 3.30m)
uPVC double glazed window to front. Radiator.
Inner Hallway
Radiator. Door to:
Bedroom 3 - 12' 8'' x 7' 6'' (3.86m x 2.28m)
uPVC double glazed window to side. Radiator.
Bedroom 2 - 13' 3'' x 10' 11'' (4.04m x 3.32m)
uPVC double glazed window to rear. Radiator.
Shower Room
Three piece suite comprising shower, wash hand basin and WC. Heated towel rail uPVC double glazed window to rear.
Kitchenette
Previously the main kitchen before the extension works were carried out now utilised as an overspill space to the main kitchen. uPVC double glazed window to rear. Radiator. Door to:
Kitchen - 10' 5'' x 9' 4'' (3.17m x 2.84m)
Fitted with a matching range of base and eye level units with worktop space over, 1+1/2 bowl stainless steel sink. Plumbing for washing machine and dishwasher. Space for cooker. uPVC double glazed window to side. Radiator. Door to:
Dining/ Sitting Room - 13' 5'' x 10' 7'' (4.09m x 3.22m)
uPVC double glazed double doors out onto decking and single door to side. Door to:
Garage
uPVC double glazed window to side. Up and over door to front. Door to:
WC
With wash hand basin and WC.
Outside
Sitting in a generous plot with off road parking to the front and primarily lawned garden to the rear together with elevated patio and decked area leading off the rear of the property providing an excellent seating area especially towards the latter parts of the day and the evening sun. PLEASE NOTE - currently there is no boundary fencing between the neighbouring property to the rear.
Council Tax Band: D
Tenure: Freehold
Ground Floor
Entrance Hall
Radiator. uPVC double glazed door. Door to storage cupboard housing oil fired boiler. Door to:
Lounge - 14' 4'' x 11' 0'' (4.37m x 3.35m) maximum dimensions
uPVC double glazed window to front. Open fire. Radiator.
Bedroom 1 - 12' 10'' x 10' 10'' (3.91m x 3.30m)
uPVC double glazed window to front. Radiator.
Inner Hallway
Radiator. Door to:
Bedroom 3 - 12' 8'' x 7' 6'' (3.86m x 2.28m)
uPVC double glazed window to side. Radiator.
Bedroom 2 - 13' 3'' x 10' 11'' (4.04m x 3.32m)
uPVC double glazed window to rear. Radiator.
Shower Room
Three piece suite comprising shower, wash hand basin and WC. Heated towel rail uPVC double glazed window to rear.
Kitchenette
Previously the main kitchen before the extension works were carried out now utilised as an overspill space to the main kitchen. uPVC double glazed window to rear. Radiator. Door to:
Kitchen - 10' 5'' x 9' 4'' (3.17m x 2.84m)
Fitted with a matching range of base and eye level units with worktop space over, 1+1/2 bowl stainless steel sink. Plumbing for washing machine and dishwasher. Space for cooker. uPVC double glazed window to side. Radiator. Door to:
Dining/ Sitting Room - 13' 5'' x 10' 7'' (4.09m x 3.22m)
uPVC double glazed double doors out onto decking and single door to side. Door to:
Garage
uPVC double glazed window to side. Up and over door to front. Door to:
WC
With wash hand basin and WC.
Outside
Sitting in a generous plot with off road parking to the front and primarily lawned garden to the rear together with elevated patio and decked area leading off the rear of the property providing an excellent seating area especially towards the latter parts of the day and the evening sun. PLEASE NOTE - currently there is no boundary fencing between the neighbouring property to the rear.
Council Tax Band: D
Tenure: Freehold
Interested in this property?
Council tax
First listed
Over a month agoEnergy Performance Certificate
Llanfaelog, Isle of Anglesey
Marketed by
Williams & Goodwin The Property People - Llangefni 21-23 Church Street Llangefni LL77 7DUPlacebuzz mortgage repayment calculator
Monthly repayment
The Est. Mortgage is for a 25 years repayment mortgage based on a 10% deposit and a 5.5% annual interest. It is only intended as a guide. Make sure you obtain accurate figures from your lender before committing to any mortgage. Your home may be repossessed if you do not keep up repayments on a mortgage.
Llanfaelog, Isle of Anglesey - Streetview
DISCLAIMER: Property descriptions and related information displayed on this page are marketing materials provided by Williams & Goodwin The Property People - Llangefni. Placebuzz does not warrant or accept any responsibility for the accuracy or completeness of the property descriptions or related information provided here and they do not constitute property particulars. Please contact Williams & Goodwin The Property People - Llangefni for full details and further information.




















