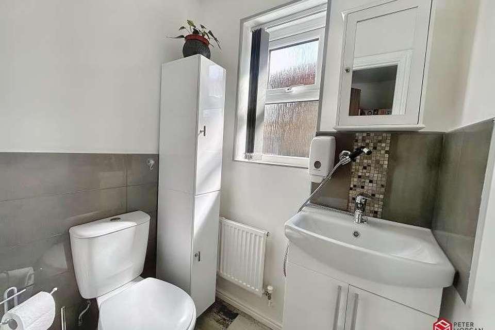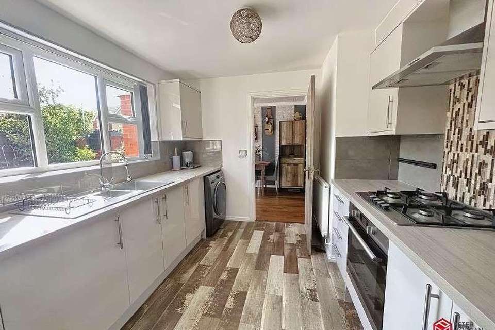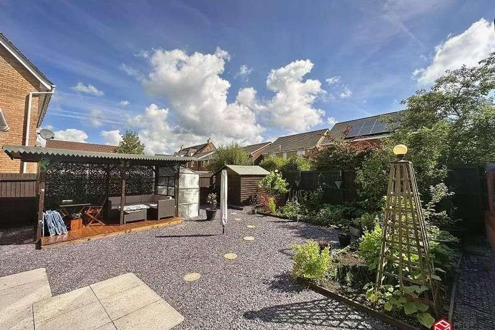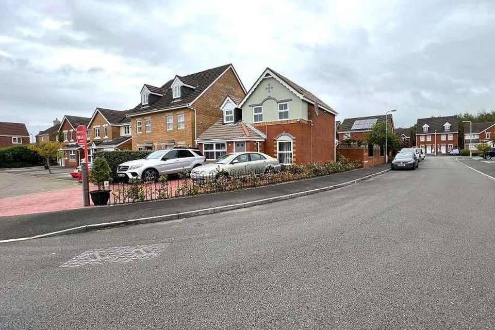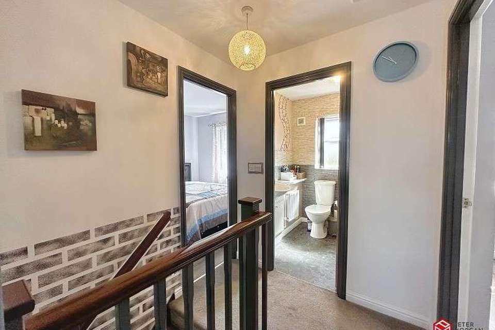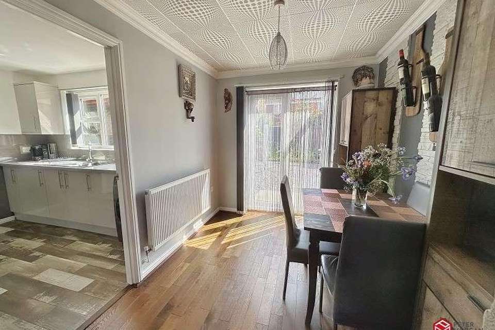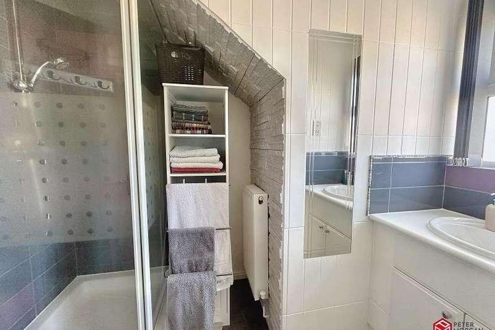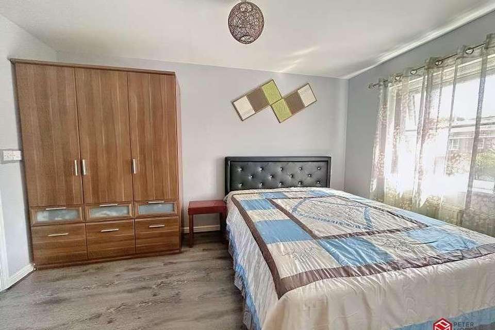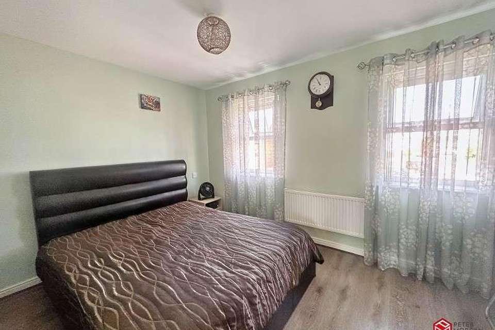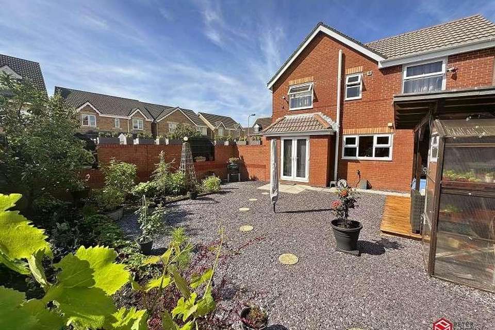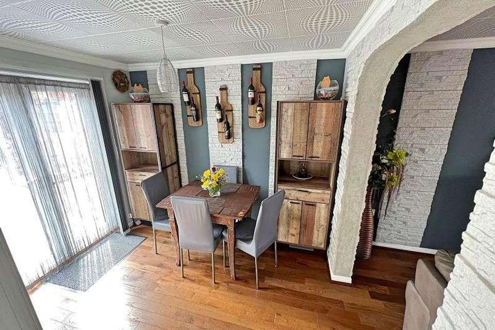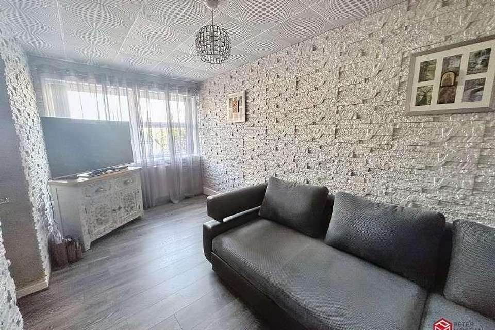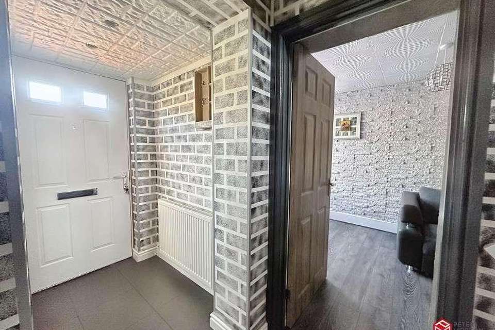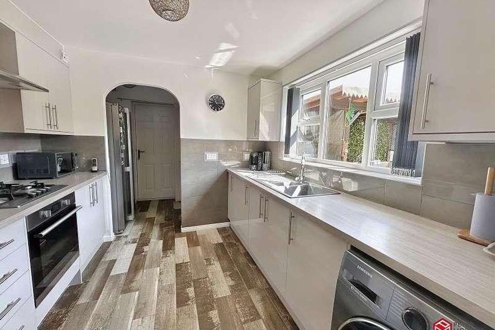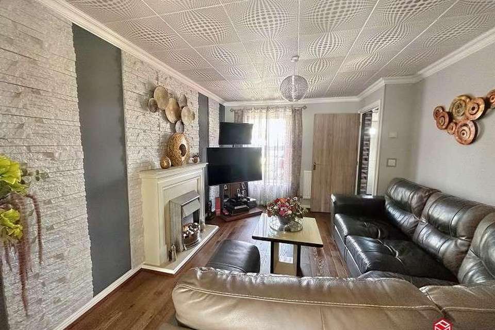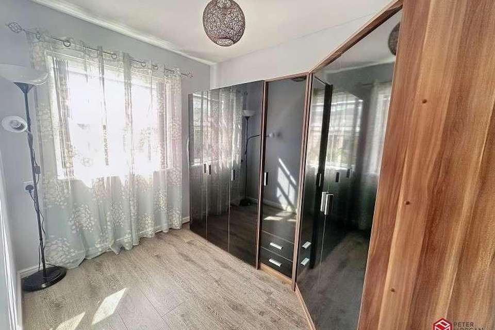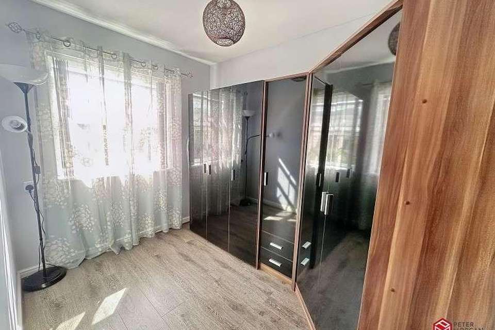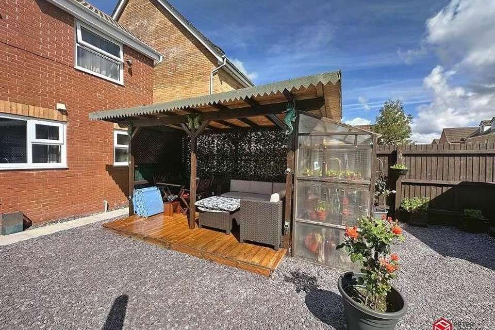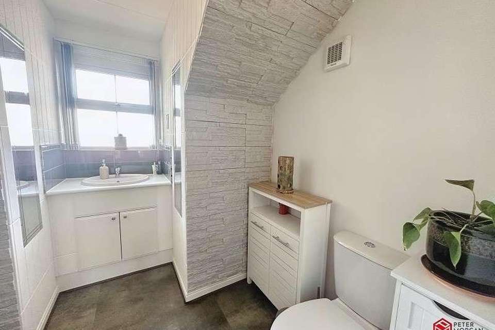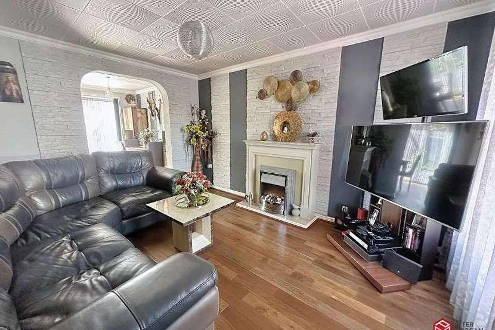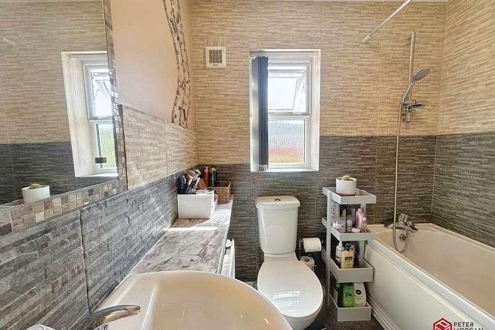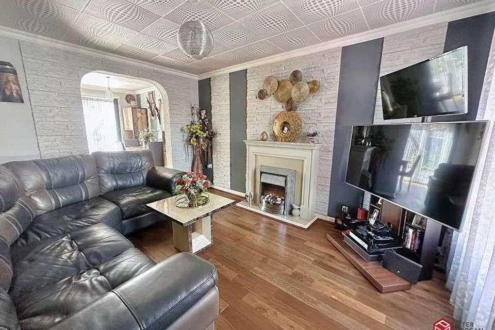4 bedroom detached house for sale
City And County Of Swansea, SA7detached house
bedrooms
Property photos
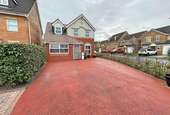
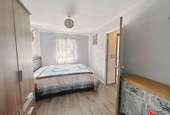
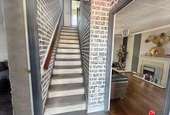
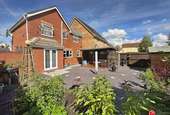
+22
Property description
We are pleased to be offering for sale this stunning property, fully modernised Immaculately presented throughout if you looking for a home you can move straight into look no further A four bedroomed detached home on this sought after modern development, enjoying convenient access to local schools, Morriston hospital, and the M4. Good sized rear garden having a deck area with free standing Pergola, and ample driveway car parking. Internally, the present owners have fully modernised the property to a very high standard with modern decor throughout making this an ideal family home ready to move into, arranged over two floors it comprises; spacious entrance hall with stair access, large lounge, kitchen with dining area and utility, ground floor toilet, ground floor large bedroom. The first floor houses three bedrooms, and a family bathroom plus en-suite. **Attention to all first time buyers/investors, THIS IS A UNIQUE OPPORTUNITY ***The current owners OFFER FREE FULLY FURNITURE PROPERTY which includes American style fridge/freezer, Washing machine, cooker, oven, large corner Leather sofas, large corner sofa bed all bedroom fully furniture, garden shed. Ideal for first time buyer/investor to move straight into. Not to forget its special features such as 'Bosch Worcester Central heating' System heating which can be controlled by your phone whilst out of the property. The central heating comes with 6 years guarantee. STRICTLY PROCEEDABLE VIEWINGS ONLY! GROUND FLOOR Hallway Tiled flooring, radiator and stairs to the first floor. Lounge uPVC double glazed window to the front aspect, solid wooden flooring, electric fire and surround, under-stairs storage cupboard and radiator. Through to; Dining Room Solid Wooden flooring, radiator and double glazed French doors to access the rear garden. Door to; Kitchen A newly fitted kitchen appointed with a range of matching wall and base units with work tops over and an inset composite sink with mixer tap. Integrated oven with gas hob and extractor fan over, plumbing in place for a washing machine, tiled flooring and a uPVC double glazed window to the rear aspect. Door to; Utility Space for a fridge freezer and tiled flooring. Door to; W.C. Comprising of a two piece suite including a low level WC and pedestal wash hand basin. uPVC double glazed window, radiator and tiled flooring. Bedroom Four uPVC double glazed window to the front aspect, laminate flooring and double radiator. FIRST FLOOR Landing Carpeted flooring, storage cupboard and access to the loft above. Doors to; Bedroom Two Two uPVC double glazed windows to the front aspect, laminated flooring, built in store cupboard and radiator. Bedroom Three uPVC double glazed window to the rear aspect, laminate flooring and radiator. Bathroom A white three piece suite comprising of a low level WC, pedestal wash hand basin with mixer tap and bath with shower over. uPVC frosted double glazed window to the rear, radiator laminate flooring and tiled walls. Bedroom One uPVC double glazed window to the rear aspect, radiator and laminate flooring. Door to; En Suite Comprising of a low level WC, shower cubicle and a wash hand basin with mixer tap and storage. uPVC double glazed window to the front aspect shaver point, extractor fan and radiator. EXTERNALLY Gardens Large corner plot, the rear garden fence and brick surrounds with gate to the front. Rear garden is fitted with free standing wooden pergola with decking perfect for family relaxing, garden with planting area, shed included and small green house, ample driveway car parking. Mortgage Advice PM Financial is the mortgage partner in the Peter Morgan Property Group. With a fully qualified team of experienced in-house mortgage advisors on hand to provide you with a free, no obligation mortgage advice. Please feel free to contact us on 03300 563 555 option 3 or email us at npt@petermorgan.net (fees will apply on completion of the mortgage) Council Tax Annual council tax - ?1894 Council Tax Band : D
Interested in this property?
Council tax
First listed
Over a month agoCity And County Of Swansea, SA7
Marketed by
Peter Morgan Estate Agents 42 Windsor Road,Neath,West Glamorgan,SA11 1LUCall agent on 01639 630771
Placebuzz mortgage repayment calculator
Monthly repayment
The Est. Mortgage is for a 25 years repayment mortgage based on a 10% deposit and a 5.5% annual interest. It is only intended as a guide. Make sure you obtain accurate figures from your lender before committing to any mortgage. Your home may be repossessed if you do not keep up repayments on a mortgage.
City And County Of Swansea, SA7 - Streetview
DISCLAIMER: Property descriptions and related information displayed on this page are marketing materials provided by Peter Morgan Estate Agents. Placebuzz does not warrant or accept any responsibility for the accuracy or completeness of the property descriptions or related information provided here and they do not constitute property particulars. Please contact Peter Morgan Estate Agents for full details and further information.





