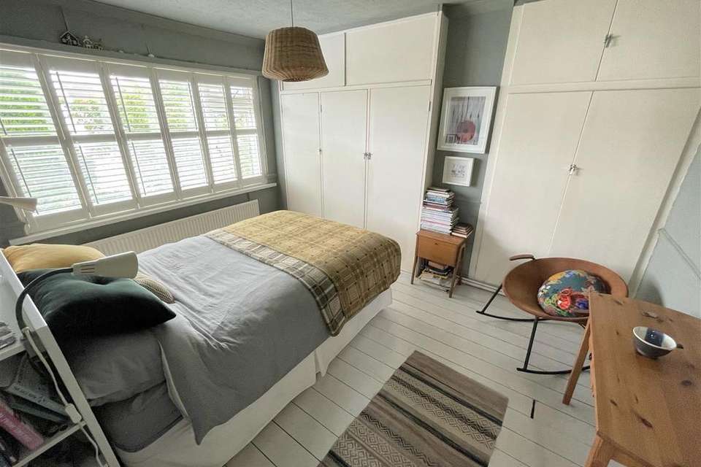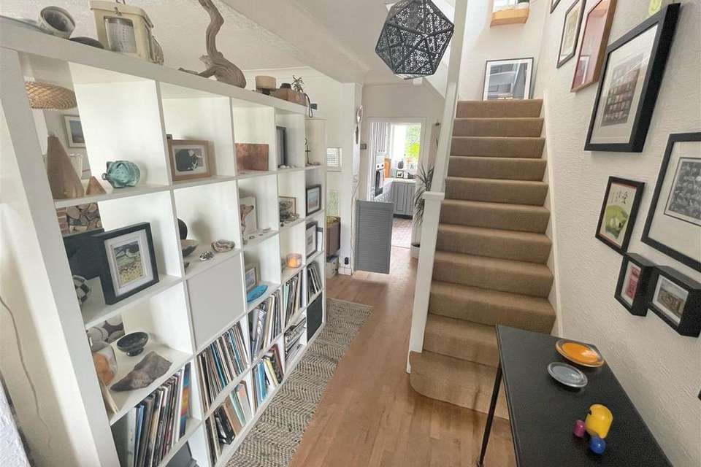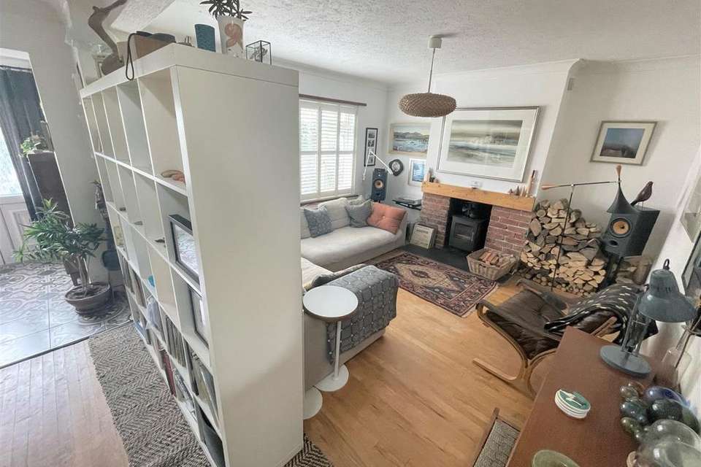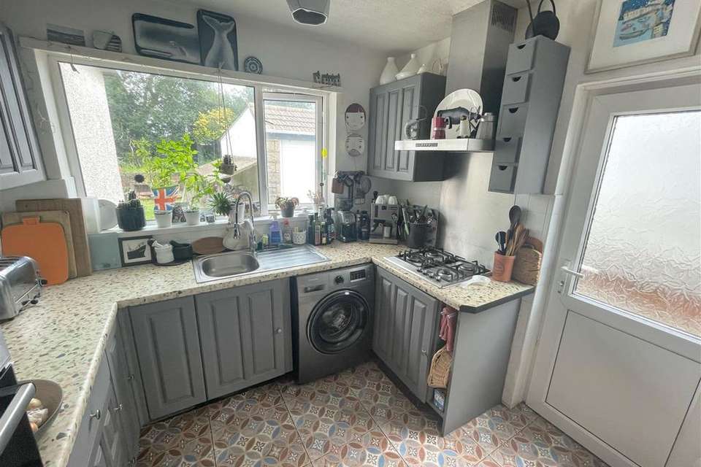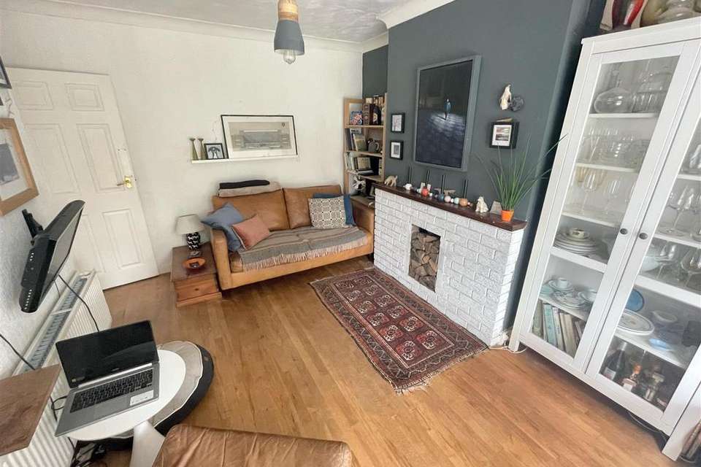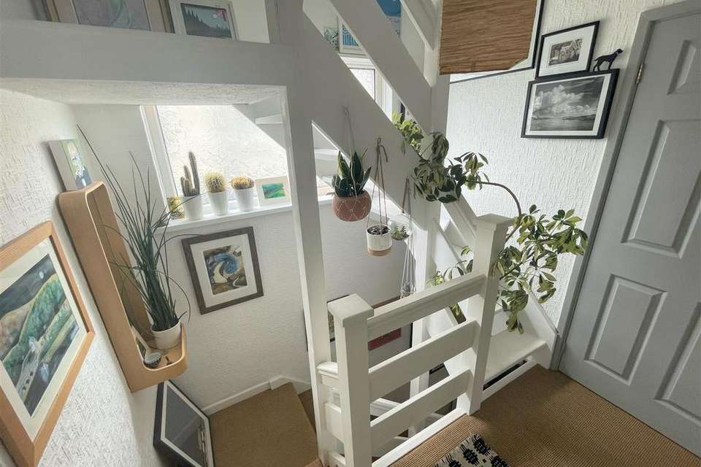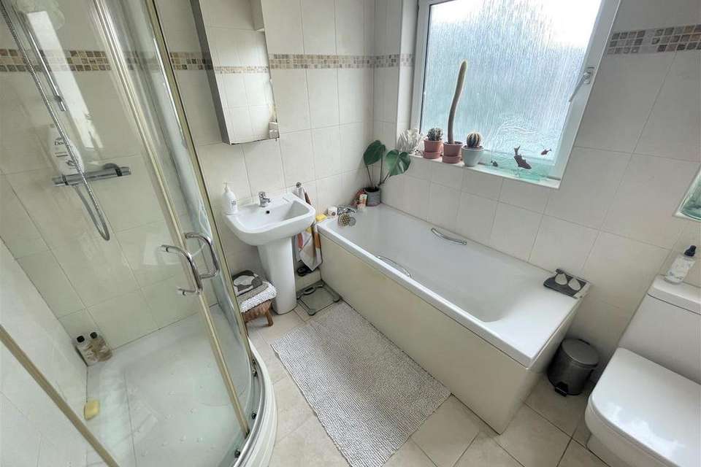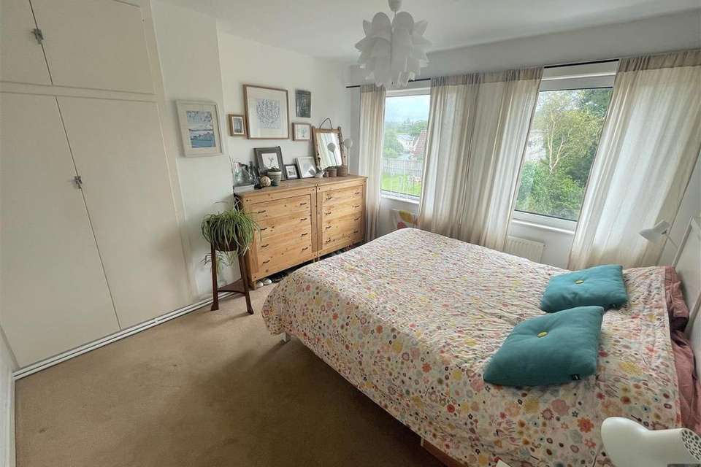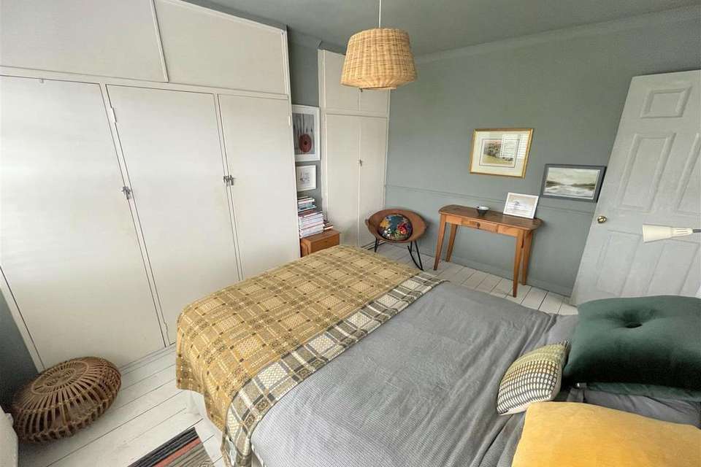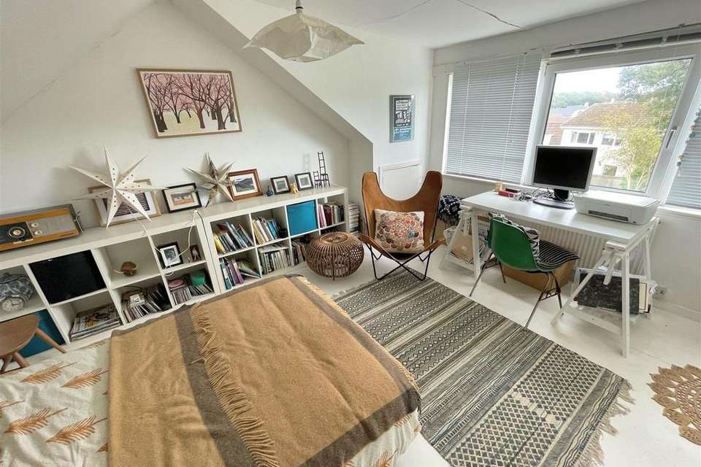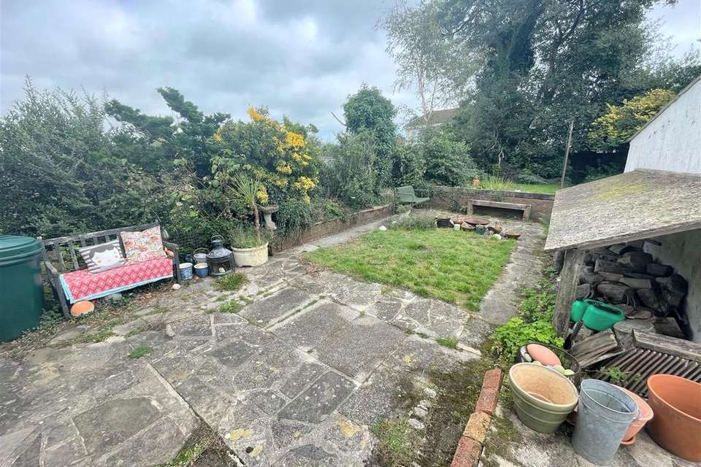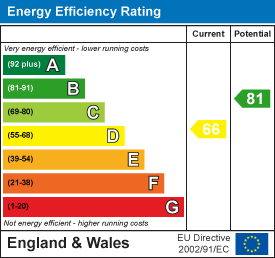3 bedroom semi-detached house for sale
Southgate, Swanseasemi-detached house
bedrooms
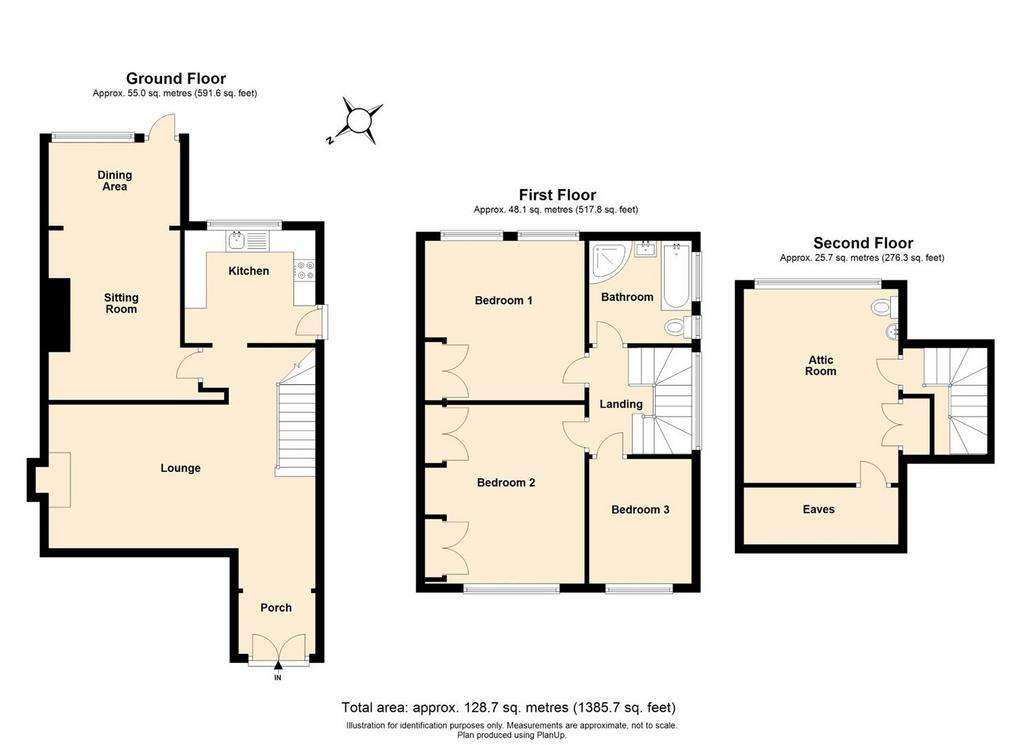
Property photos


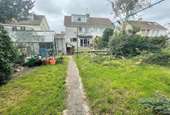
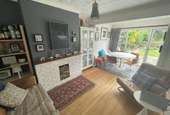
+18
Property description
Discover the potential of this spacious three-bedroom semi-detached property, perfectly poised to become an ideal family home. While some updating is needed, this property offers the promise of a fantastic family residence. Situated on a tenth of an acre plot with a fantastic rear garden, it features off-road driveway parking and a detached garage, making it convenient for everyday living.
The interior of the house includes a lounge, sitting room, dining area, kitchen, and an additional attic room on the second floor. This layout allows for versatile living spaces and presents a wonderful opportunity for a family in search of their forever home.
The property is also located within the Pennard Primary and Bishopston Comprehensive catchment area, ensuring access to quality education. Nestled in the beautiful Gower location, you'll find yourself just a short walk from the stunning Three Cliffs Bay, Ilston Valley, Pennard Burrows, and the Golf Course. Additionally, it's conveniently situated near the local shop, offering a comprehensive opportunity for those looking to unlock its full potential.
Entrance - Via a set of frosted double glazed PVC doors into the porch.
Porch - With an opening to the lounge. Tiled floor.
Lounge - 4.003 x 3.784 (13'1" x 12'4") - With stairs to the first floor. Radiator. Double glazed window to the front. Wood burner set on slate hearth set in fireplace. Opening to the kitchen. Opening to the sitting room. Door to under stairs storage. Wood flooring.
Lounge -
Sitting Room - 3.558 x 3.414 (11'8" x 11'2") - With an opening to the dining room. Wood flooring.
Sitting Room -
Dining Area - 2.062 x 3.088 (6'9" x 10'1") - With a double glazed window to the rear. Double glazed PVC door to the rear. Tiled floor. Velux roof window.
Kitchen - 2.536 x 2.807 (8'3" x 9'2" ) - With a double glazed window to the rear. Frosted double glazed PVC door to the side. The kitchen is fitted with a range of base and wall units, running work surface incorporating a stainless steel sink and drainer unit. Four ring Neff gas hob with Neff extractor hood over. Integral oven & grill. Space for fridge/freezer. Space for washing machine.
First Floor -
Landing - With a frosted double glazed window to the side. Door to the bathroom. Doors to bedrooms. Stairs to the second floor.
Bathroom - 2.505 x 2.297 (8'2" x 7'6") - With two frosted double glazed windows to the side. Bathroom suite comprising; bathtub. Corner shower cubicle. Low level w/c. Wash hand basin. Chrome heated towel rail. Tiled floor. Tiled walls.
Bedroom One - 3.562 x 3.690 (11'8" x 12'1" ) - With two double glazed windows to the rear. Radiator. Doors to built in storage.
Bedroom One -
Bedroom Two - 3.091 x 3.861 (10'1" x 12'8") - With a double glazed window to the front Radiator. Doors to built in storage.
Bedroom Two -
Bedroom Three - 2.743 x 2.340 (8'11" x 7'8" ) - With a double glazed window to the front. Radiator.
Second Floor -
Attic Room - 4.514 x 3.544 (14'9" x 11'7" ) - With double glazed window to the rear. Low level w/c. Wash hand basin. Doors to built in storage cupboards. Door to eaves storage.
Attic Room -
External -
Front - You have private driveway parking for several vehicles leading to the detached garage. Patio area.
Rear - You have a patio seating area which in turn leads to a lawned area. Steps leading up to a further lawned area. Detached greenhouse.
Rear Garden -
Council Tax Band - Council Tax Band - E
Council Tax Estimate - £2,179
Tenure - Freehold.
The interior of the house includes a lounge, sitting room, dining area, kitchen, and an additional attic room on the second floor. This layout allows for versatile living spaces and presents a wonderful opportunity for a family in search of their forever home.
The property is also located within the Pennard Primary and Bishopston Comprehensive catchment area, ensuring access to quality education. Nestled in the beautiful Gower location, you'll find yourself just a short walk from the stunning Three Cliffs Bay, Ilston Valley, Pennard Burrows, and the Golf Course. Additionally, it's conveniently situated near the local shop, offering a comprehensive opportunity for those looking to unlock its full potential.
Entrance - Via a set of frosted double glazed PVC doors into the porch.
Porch - With an opening to the lounge. Tiled floor.
Lounge - 4.003 x 3.784 (13'1" x 12'4") - With stairs to the first floor. Radiator. Double glazed window to the front. Wood burner set on slate hearth set in fireplace. Opening to the kitchen. Opening to the sitting room. Door to under stairs storage. Wood flooring.
Lounge -
Sitting Room - 3.558 x 3.414 (11'8" x 11'2") - With an opening to the dining room. Wood flooring.
Sitting Room -
Dining Area - 2.062 x 3.088 (6'9" x 10'1") - With a double glazed window to the rear. Double glazed PVC door to the rear. Tiled floor. Velux roof window.
Kitchen - 2.536 x 2.807 (8'3" x 9'2" ) - With a double glazed window to the rear. Frosted double glazed PVC door to the side. The kitchen is fitted with a range of base and wall units, running work surface incorporating a stainless steel sink and drainer unit. Four ring Neff gas hob with Neff extractor hood over. Integral oven & grill. Space for fridge/freezer. Space for washing machine.
First Floor -
Landing - With a frosted double glazed window to the side. Door to the bathroom. Doors to bedrooms. Stairs to the second floor.
Bathroom - 2.505 x 2.297 (8'2" x 7'6") - With two frosted double glazed windows to the side. Bathroom suite comprising; bathtub. Corner shower cubicle. Low level w/c. Wash hand basin. Chrome heated towel rail. Tiled floor. Tiled walls.
Bedroom One - 3.562 x 3.690 (11'8" x 12'1" ) - With two double glazed windows to the rear. Radiator. Doors to built in storage.
Bedroom One -
Bedroom Two - 3.091 x 3.861 (10'1" x 12'8") - With a double glazed window to the front Radiator. Doors to built in storage.
Bedroom Two -
Bedroom Three - 2.743 x 2.340 (8'11" x 7'8" ) - With a double glazed window to the front. Radiator.
Second Floor -
Attic Room - 4.514 x 3.544 (14'9" x 11'7" ) - With double glazed window to the rear. Low level w/c. Wash hand basin. Doors to built in storage cupboards. Door to eaves storage.
Attic Room -
External -
Front - You have private driveway parking for several vehicles leading to the detached garage. Patio area.
Rear - You have a patio seating area which in turn leads to a lawned area. Steps leading up to a further lawned area. Detached greenhouse.
Rear Garden -
Council Tax Band - Council Tax Band - E
Council Tax Estimate - £2,179
Tenure - Freehold.
Interested in this property?
Council tax
First listed
Over a month agoEnergy Performance Certificate
Southgate, Swansea
Marketed by
Astleys - Mumbles 33A Newton Road Mumbles SA3 4ASPlacebuzz mortgage repayment calculator
Monthly repayment
The Est. Mortgage is for a 25 years repayment mortgage based on a 10% deposit and a 5.5% annual interest. It is only intended as a guide. Make sure you obtain accurate figures from your lender before committing to any mortgage. Your home may be repossessed if you do not keep up repayments on a mortgage.
Southgate, Swansea - Streetview
DISCLAIMER: Property descriptions and related information displayed on this page are marketing materials provided by Astleys - Mumbles. Placebuzz does not warrant or accept any responsibility for the accuracy or completeness of the property descriptions or related information provided here and they do not constitute property particulars. Please contact Astleys - Mumbles for full details and further information.


