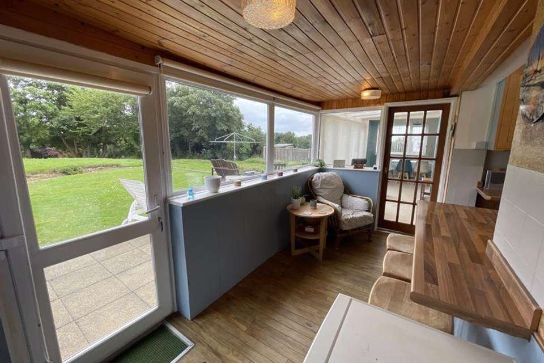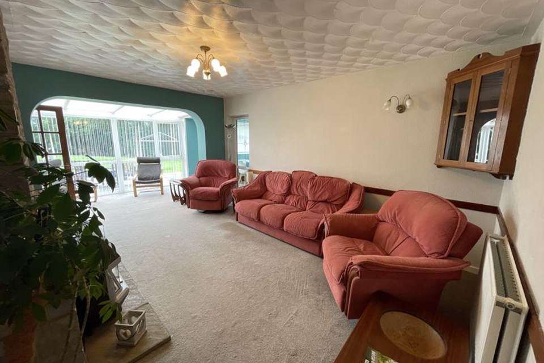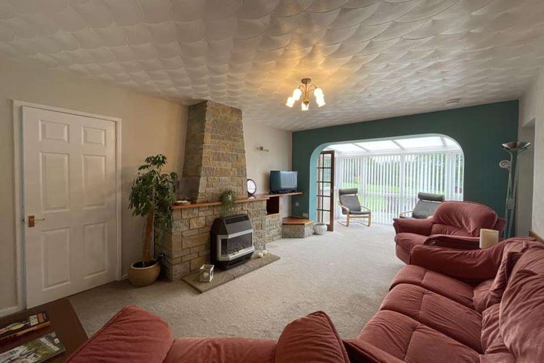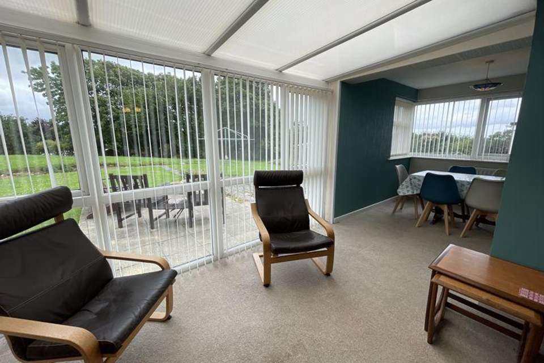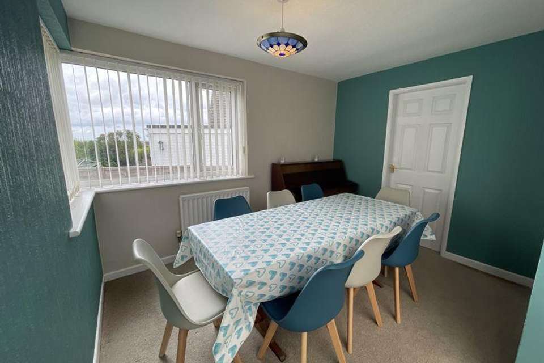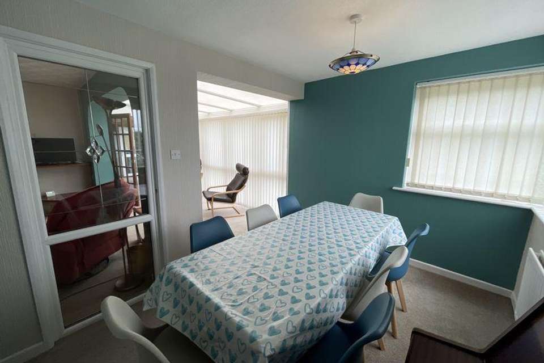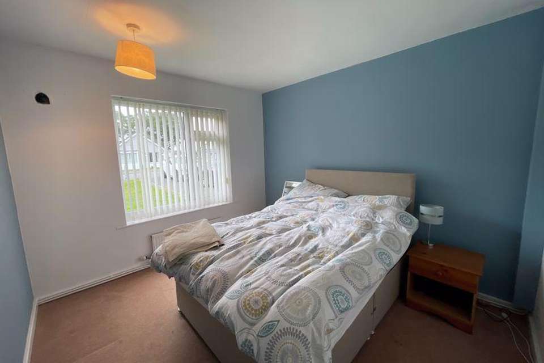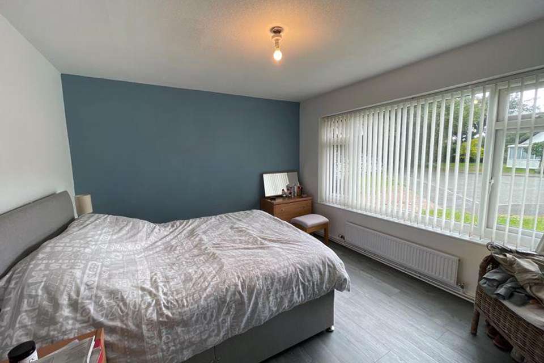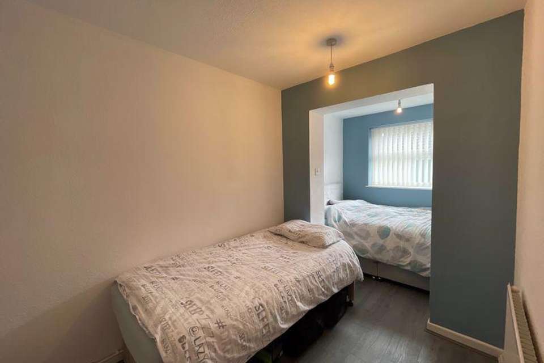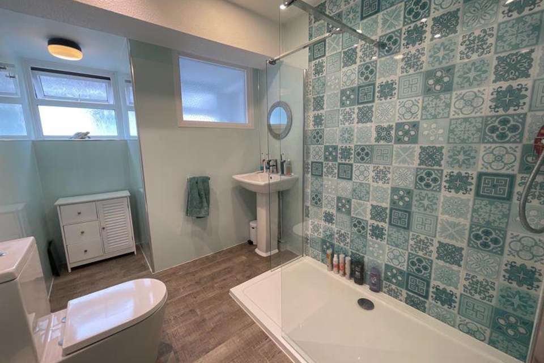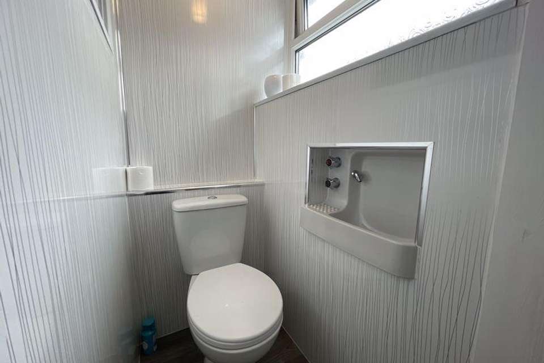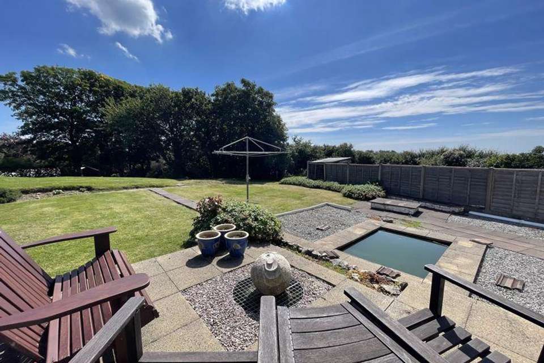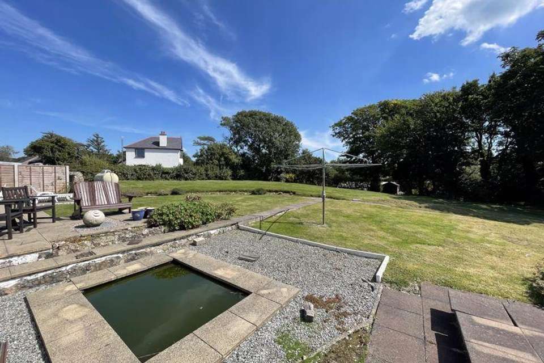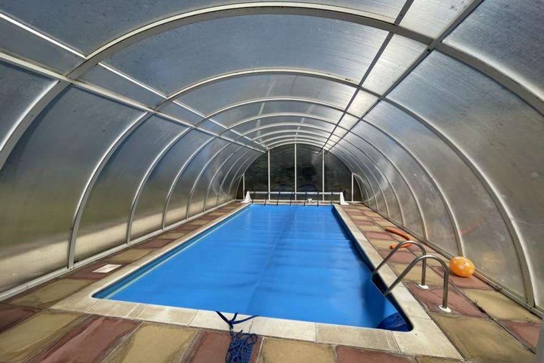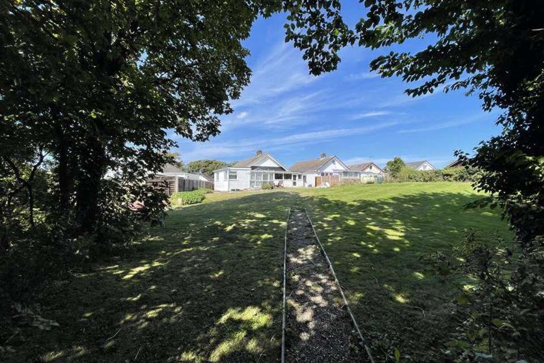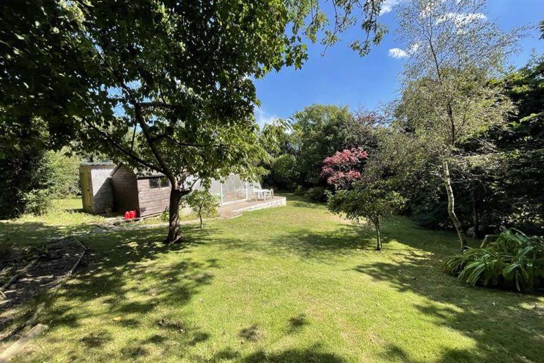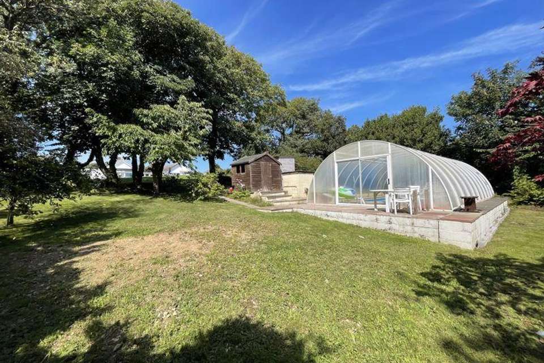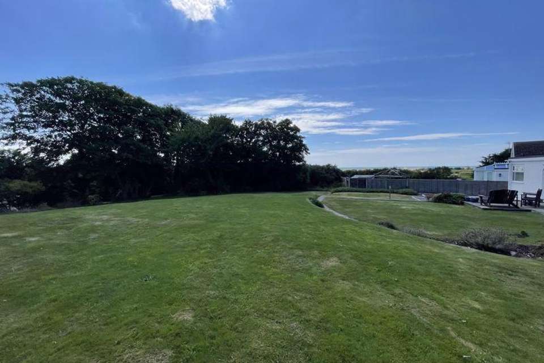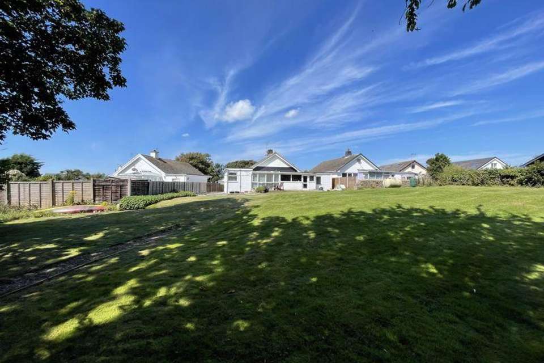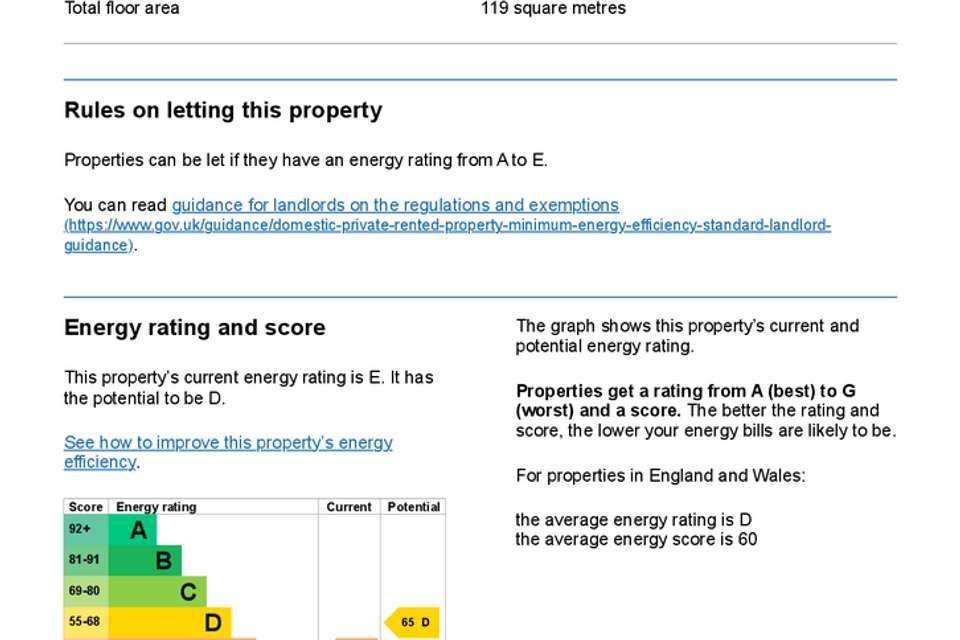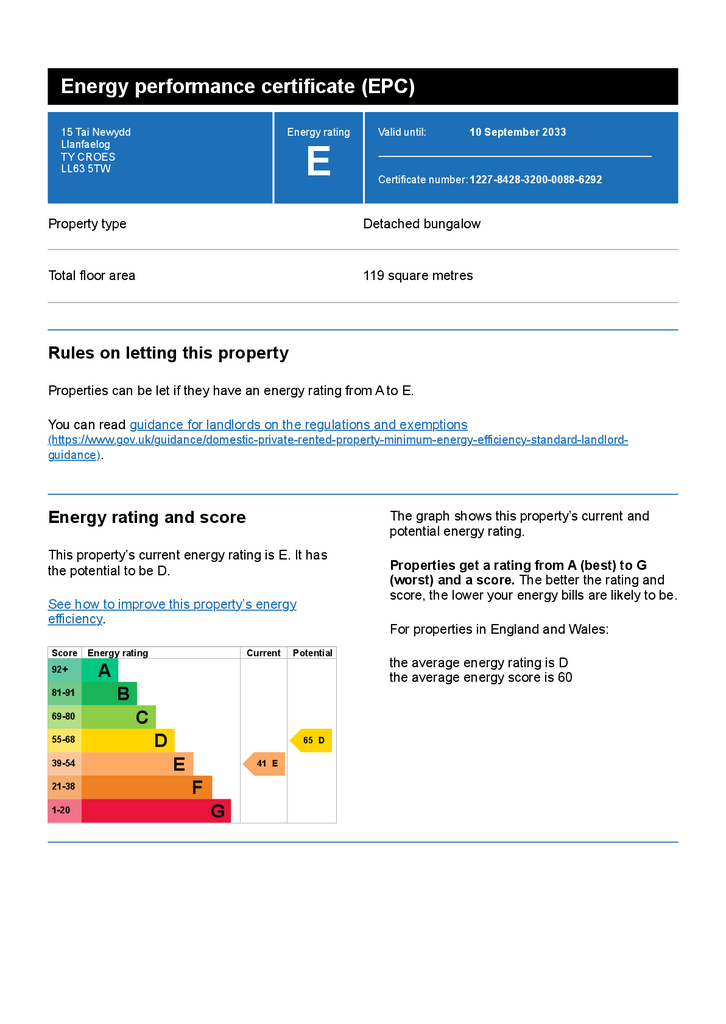4 bedroom detached bungalow for sale
Llanfaelog, Isle of Angleseybungalow
bedrooms
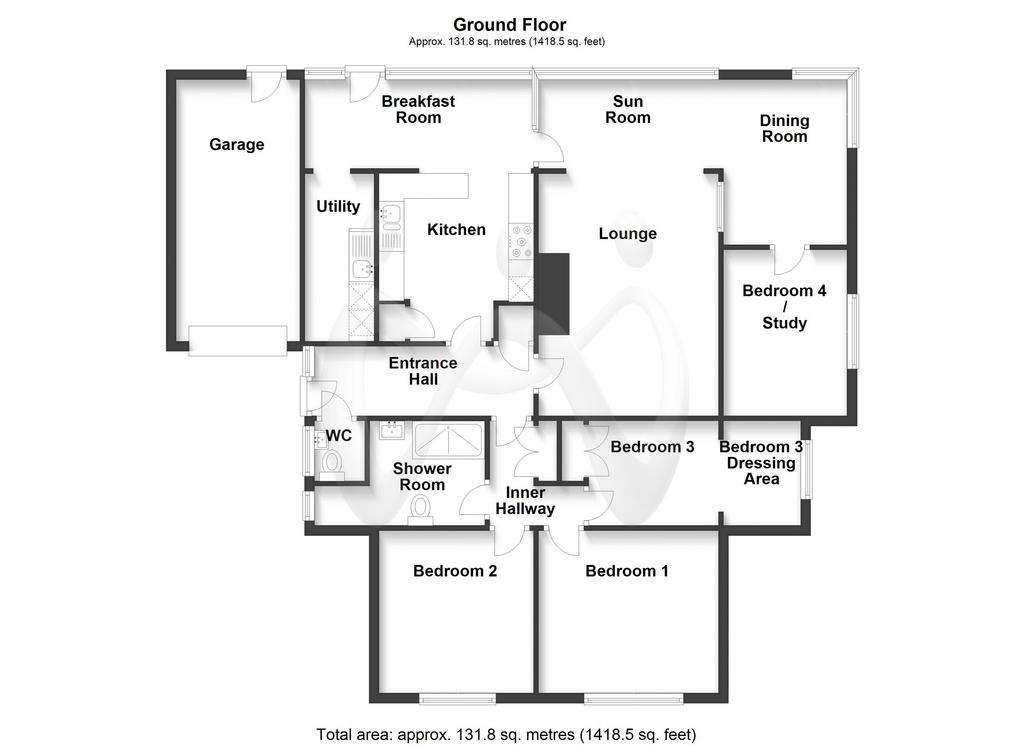
Property photos

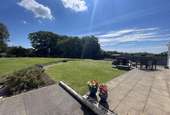
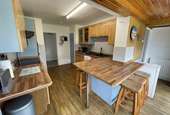
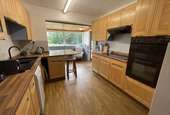
+20
Property description
Not the usual property found on a development and don't let looks deceive you as this extended bungalow has a rather interesting surprise to the rear garden. Sitting in to what is approaching 0.85 of an acre and boasting a wooded area, open lawn, and not forgetting the covered pool to the lower portion surrounded by trees. This four-bedroom home is well located some 1.5 miles from the centre of the popular coastal village of Rhosneigr therefore easy enough to enjoy the day to day excitement and yet have your own space to relax and enjoy in a quiet location. In our opinion a gem that needs viewing in order to appreciate what's on offer.
Entrance Hall
Window to side. Radiator. Door to storage cupboard,
WC
With two piece suite comprising WC and wash hand basin. Window to side.
Kitchen - 11' 0'' x 9' 10'' (3.35m x 2.99m) maximum dimensions
Fitted with a range of base and eye level units together with worktop space over and sink unit. Built in electric eye level double oven and ceramic halogen hob with pull out extractor over. Space and plumbing for dishwasher. Door to storage cupboard. Open plan to Breakfast Room:
Breakfast Room - 15' 0'' x 5' 10'' (4.58m x 1.77m)
Two windows and access door to rear.
Utility - 11' 0'' x 4' 7'' (3.35m x 1.39m)
Plumbing for washing machine and space for tumble dryer together with stainless steel sink unit.
Sun Room
Window to side, window to rear, open plan to Dining Room.
Lounge - 15' 10'' x 12' 5'' (4.82m x 3.79m) maximum dimensions
Gas fireplace with brick built and stone surround.
Dining Room - 10' 10'' x 8' 1'' (3.30m x 2.47m)
Feature corner window. Radiator.
Bedroom 4/Study - 11' 4'' x 8' 1'' (3.45m x 2.47m)
Window to side. Radiator.
Garage - 17' 1'' x 8' 1'' (5.21m x 2.47m)
Up and over door. Door to
Inner Hallway
Double door to Storage cupboard.
Bedroom 1 - 12' 4'' x 11' 1'' (3.77m x 3.39m)
Window to front. Radiator.
Bedroom 2 - 10' 8'' x 9' 11'' (3.25m x 3.01m)
Window to front. Radiator.
Bedroom 3 - 8' 9'' x 6' 11'' (2.67m x 2.10m)
Double door, open plan to Bedroom 3 Dressing Area, door to:
Bedroom 3 Dressing Area - 7' 4'' x 5' 1'' (2.24m x 1.54m)
An extended space to the far end of the original bungalow. Window to side.
Shower Room
Three piece suite comprising shower enclosure, pedestal wash hand basin and WC. Heated towel rail. Window to side.
Outside
Off road parking to front leading from roadside. The bungalow sits in circa 0.8 acres owing to the purchase of a rather sizable plot of land to the rear now boasting a wooded area, extensive lawns and a covered pool area with filtration system and heating which was upgraded in recent years.
Council Tax Band: D
Tenure: Freehold
Entrance Hall
Window to side. Radiator. Door to storage cupboard,
WC
With two piece suite comprising WC and wash hand basin. Window to side.
Kitchen - 11' 0'' x 9' 10'' (3.35m x 2.99m) maximum dimensions
Fitted with a range of base and eye level units together with worktop space over and sink unit. Built in electric eye level double oven and ceramic halogen hob with pull out extractor over. Space and plumbing for dishwasher. Door to storage cupboard. Open plan to Breakfast Room:
Breakfast Room - 15' 0'' x 5' 10'' (4.58m x 1.77m)
Two windows and access door to rear.
Utility - 11' 0'' x 4' 7'' (3.35m x 1.39m)
Plumbing for washing machine and space for tumble dryer together with stainless steel sink unit.
Sun Room
Window to side, window to rear, open plan to Dining Room.
Lounge - 15' 10'' x 12' 5'' (4.82m x 3.79m) maximum dimensions
Gas fireplace with brick built and stone surround.
Dining Room - 10' 10'' x 8' 1'' (3.30m x 2.47m)
Feature corner window. Radiator.
Bedroom 4/Study - 11' 4'' x 8' 1'' (3.45m x 2.47m)
Window to side. Radiator.
Garage - 17' 1'' x 8' 1'' (5.21m x 2.47m)
Up and over door. Door to
Inner Hallway
Double door to Storage cupboard.
Bedroom 1 - 12' 4'' x 11' 1'' (3.77m x 3.39m)
Window to front. Radiator.
Bedroom 2 - 10' 8'' x 9' 11'' (3.25m x 3.01m)
Window to front. Radiator.
Bedroom 3 - 8' 9'' x 6' 11'' (2.67m x 2.10m)
Double door, open plan to Bedroom 3 Dressing Area, door to:
Bedroom 3 Dressing Area - 7' 4'' x 5' 1'' (2.24m x 1.54m)
An extended space to the far end of the original bungalow. Window to side.
Shower Room
Three piece suite comprising shower enclosure, pedestal wash hand basin and WC. Heated towel rail. Window to side.
Outside
Off road parking to front leading from roadside. The bungalow sits in circa 0.8 acres owing to the purchase of a rather sizable plot of land to the rear now boasting a wooded area, extensive lawns and a covered pool area with filtration system and heating which was upgraded in recent years.
Council Tax Band: D
Tenure: Freehold
Council tax
First listed
Over a month agoEnergy Performance Certificate
Llanfaelog, Isle of Anglesey
Placebuzz mortgage repayment calculator
Monthly repayment
The Est. Mortgage is for a 25 years repayment mortgage based on a 10% deposit and a 5.5% annual interest. It is only intended as a guide. Make sure you obtain accurate figures from your lender before committing to any mortgage. Your home may be repossessed if you do not keep up repayments on a mortgage.
Llanfaelog, Isle of Anglesey - Streetview
DISCLAIMER: Property descriptions and related information displayed on this page are marketing materials provided by Williams & Goodwin The Property People - Llangefni. Placebuzz does not warrant or accept any responsibility for the accuracy or completeness of the property descriptions or related information provided here and they do not constitute property particulars. Please contact Williams & Goodwin The Property People - Llangefni for full details and further information.





