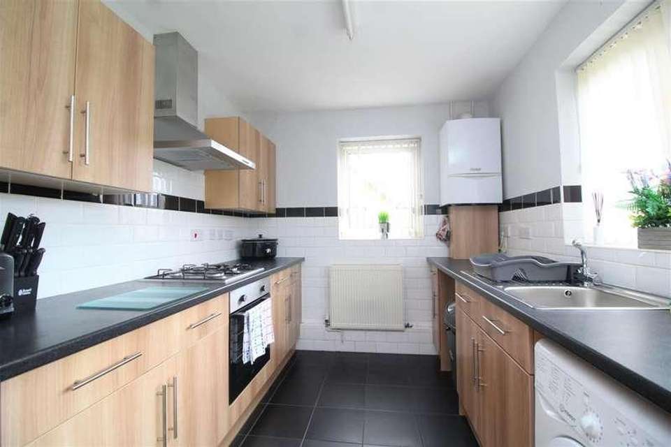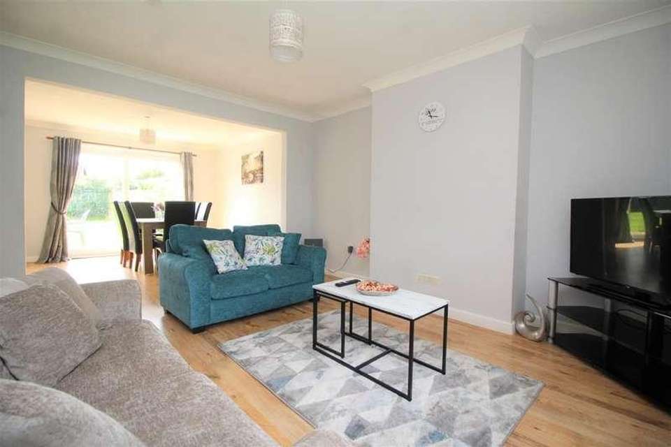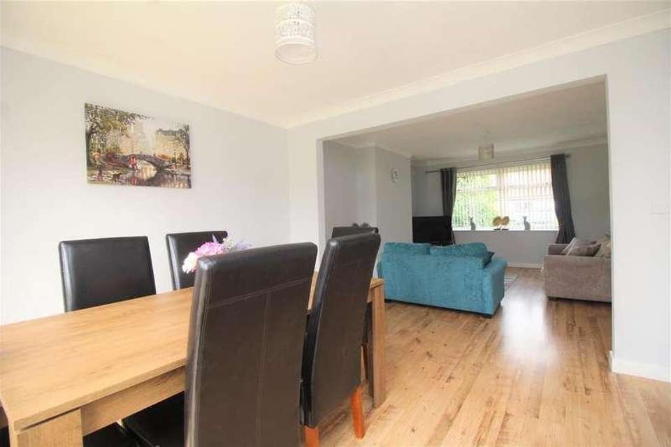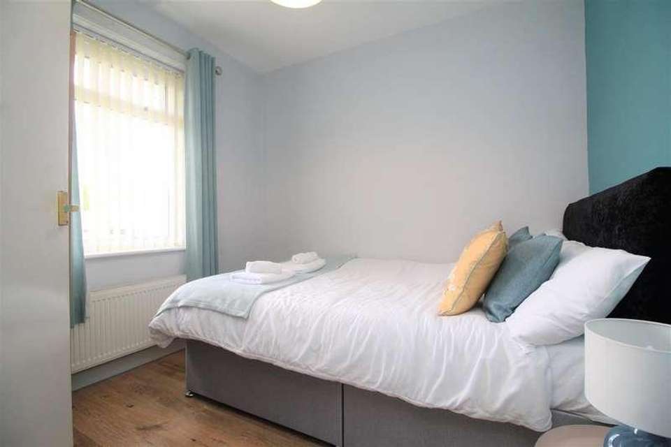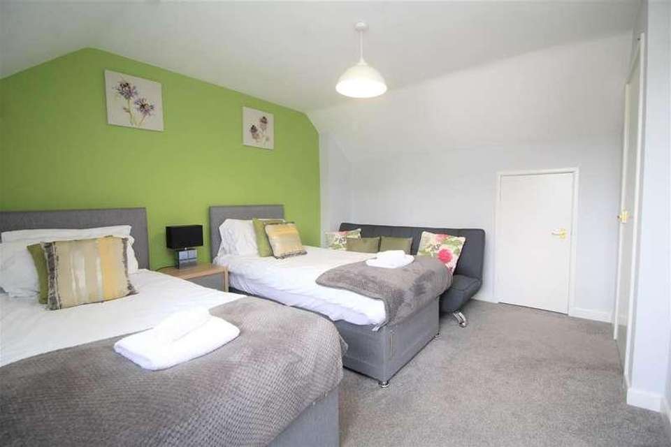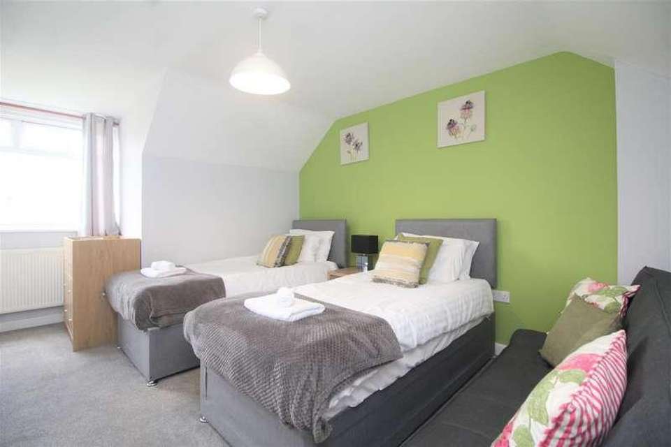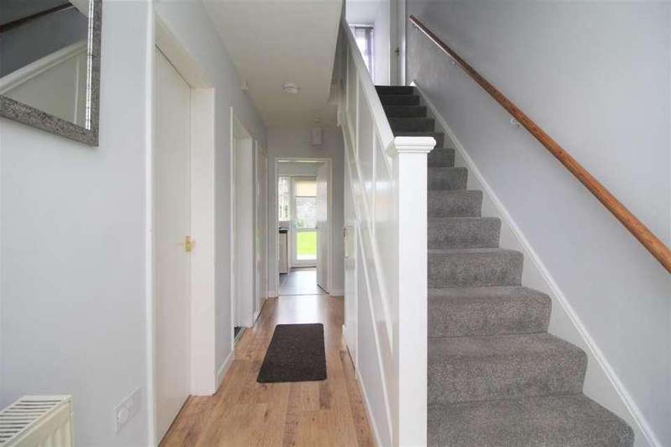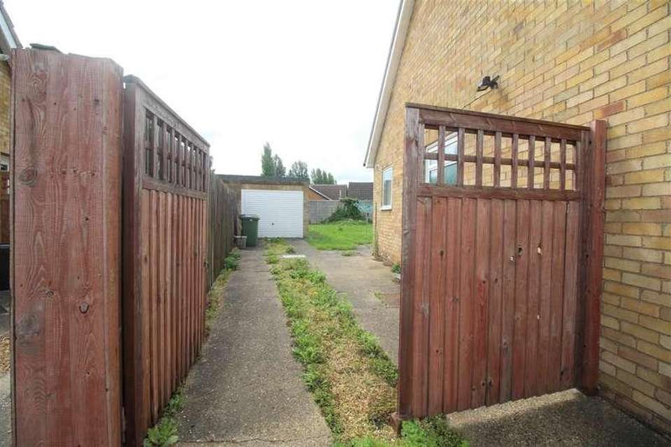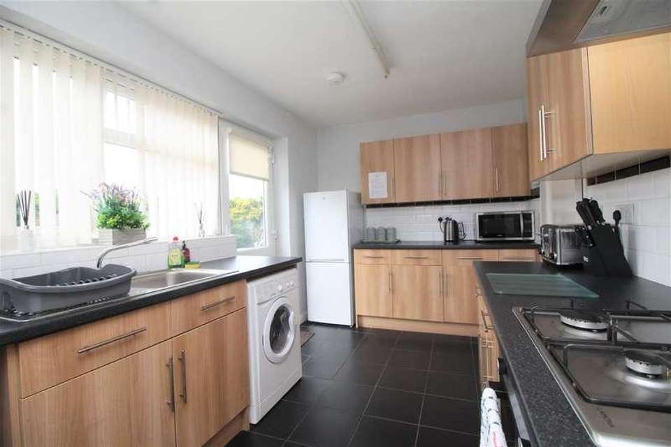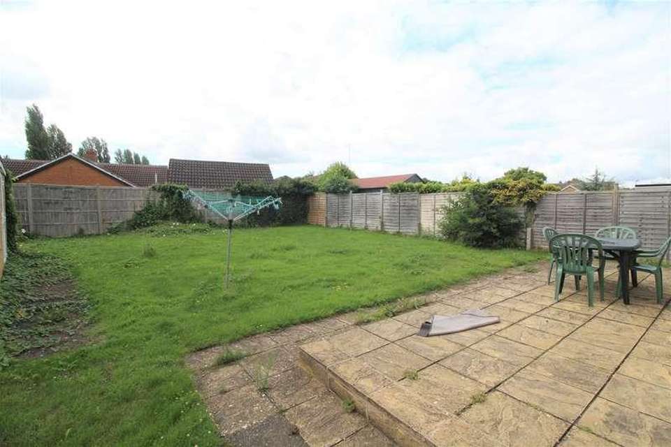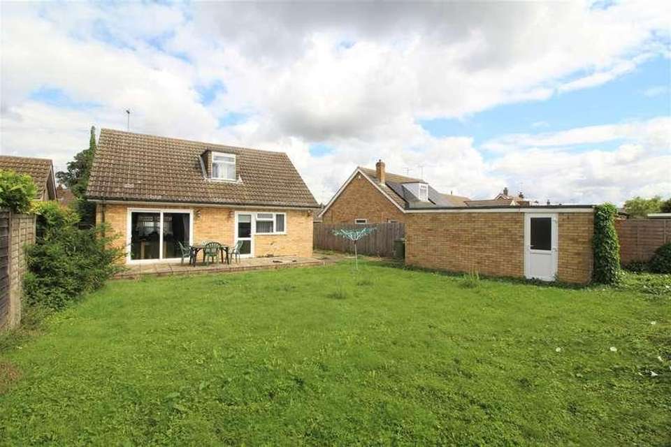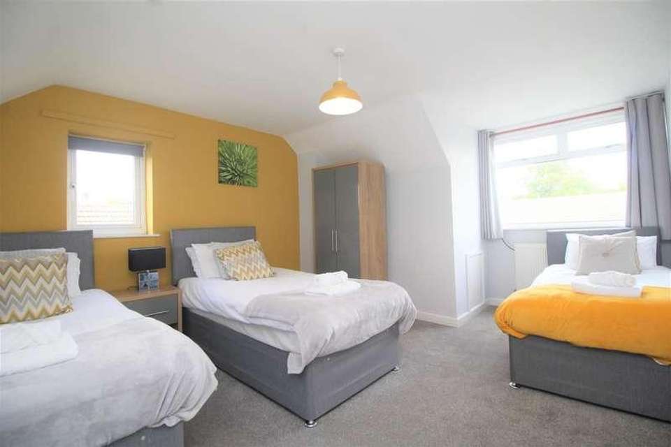3 bedroom detached house for sale
Peterborough, PE3detached house
bedrooms
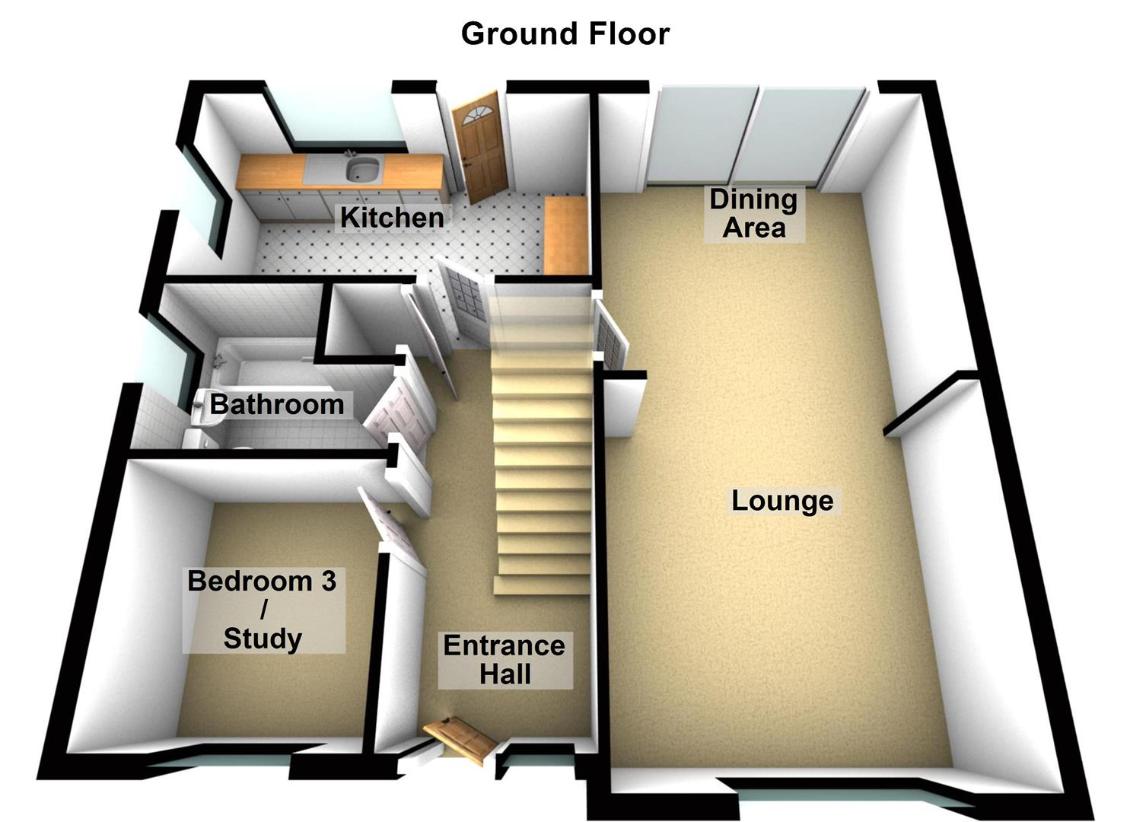
Property photos

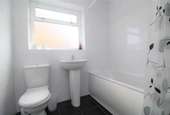
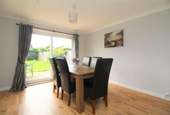
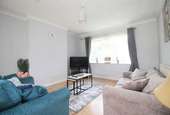
+12
Property description
Available with No Forward Chain - this detached chalet style house is the perfect family home with spacious living space, a private garden, a driveway with garage and all within walking distance to Peterborough train Station and City Centre! Call 01733 557365 to view!Sitting in a cul-de-sac location in a desirable location close to Peterborough city centre and train line, the property comprises of: an entrance hall with stairs to the first floor, open living/dining room with patio doors to the rear garden, a fitted kitchen with access to the garden, three piece bathroom suite with bath, downstairs bedroom 3/study space, upstairs landing with dormer window overlooking the rear garden and two double bedrooms both with storage space into the eaves.Outside, there is a front and rear garden, both mainly laid with lawn. There is a driveway to the side of the property with further parking space behind double wooden gates that lead up the a brick-built single garage with up and over door to front. For more information or to arrange a viewing, please call our office on 01733 303111.PROPERTYOn entering the property via the Entrance Hall with double glazed window to the front aspect, radiator, stairs, storage cupboard, the internal door leads to the Lounge area which includes a double glazed window to the front aspect, radiator and laminate flooring. There is an open plan Dining area to the Living room, this benefits from a radiator, laminate flooring and double glazed sliding patio doors to the rear garden. The Kitchen is fitted with a range of base and eye level units with worktop space over, single drainer stainless steel sink unit with mixer tap, double glazed windows to the side and rear aspects, tiled flooring, double glazed door to the rear garden. The Bathroom is fitted with a three piece suite comprising bath with shower over, wash hand basin and low level w.c., double glazed window to the side aspect, tiled flooring. Bedroom 3/Study includes a double glazed window to the front aspect and radiator.The stairs to the first floor and landing have a double glazed dormer window to the rear aspect and leads to Bedroom 1 which includes a double glazed window to the front and side aspects, radiator and fitted carpet. Bedroom 2 also benefits from a double glazed window to the front aspect, radiator, and fitted carpet. Outside the front garden is enclosed by a low brick built wall and is mainly laid to lawn with shrub borders. The driveway provides off road parking and leads to the Single Garage, up and over door. The rear garden is enclosed and laid to lawn with a paved patio area.GROUND FLOOREntrance HallLounge Area: 4.27m x 3.66m (14' x 12')Dining Area:3.66m x 3.50m (12' x 11'6)Kitchen:4.39m x 2.39m (14'5 x 7'10)Bedroom 3/Study:2.56m x 2.44m (8'5 x 8')Family BathroomFIRST FLOORStairs to the First Floor and LandingBedroom 1:3.66m x 3.66m (12' x 12')Bedroom 2:3.66m x 3.09m (12' x 10'2)SURROUNDING AREAPeterborough is a Cathedral City with good rail and road network links. The property is situated within walking distance of the City Centre, Town Park, Queensgate Shopping Centre, Railway Station and many more facilities. Good schooling, bus stop, dentists and doctors are all nearby with Ferry Meadows a short drive away.TENURE & TAX BAND.Freehold. Council tax band D.SERVICESMains water, gas, electricity and drainage are all connected. None of these services or appliances have been tested by the agents.FIXTURES & FITTINGSEvery effort has been made to omit any fixtures belonging to the Vendor in the description of the property and the property is sold subject to the Vendor s right to the removal of, or payment for, as the case may be, any such fittings etc whether mentioned in these particulars or not.INVESTMENT INFORMATIONIf you are considering this property for BUY TO LET purposes, please call our Property Management team on 01733 209573. They will provide free expert advice on all aspects of the lettings market including potential rental yields for this property.
Council tax
First listed
Over a month agoPeterborough, PE3
Placebuzz mortgage repayment calculator
Monthly repayment
The Est. Mortgage is for a 25 years repayment mortgage based on a 10% deposit and a 5.5% annual interest. It is only intended as a guide. Make sure you obtain accurate figures from your lender before committing to any mortgage. Your home may be repossessed if you do not keep up repayments on a mortgage.
Peterborough, PE3 - Streetview
DISCLAIMER: Property descriptions and related information displayed on this page are marketing materials provided by Woodcock Holmes. Placebuzz does not warrant or accept any responsibility for the accuracy or completeness of the property descriptions or related information provided here and they do not constitute property particulars. Please contact Woodcock Holmes for full details and further information.





