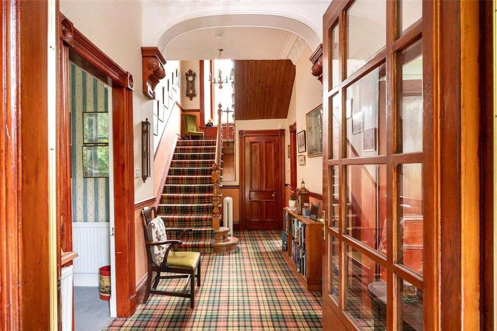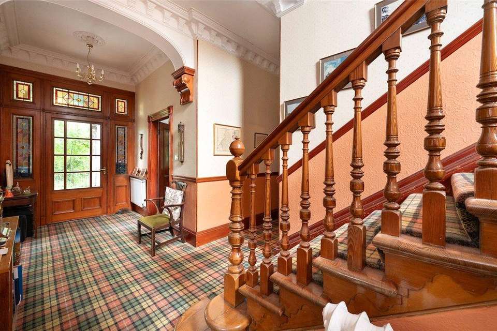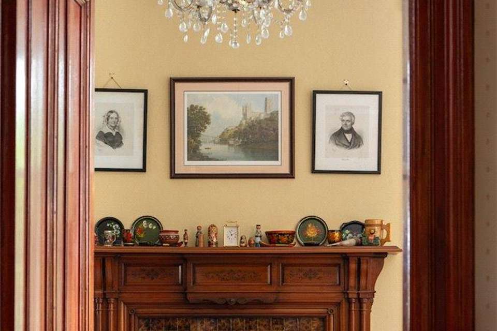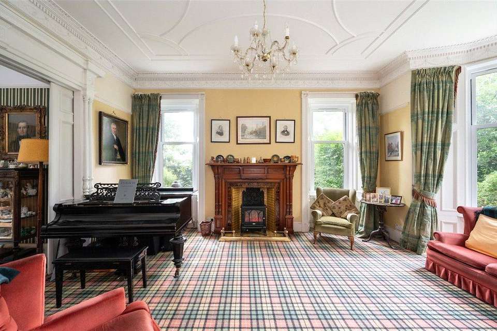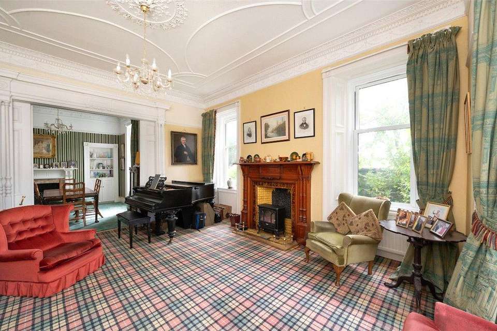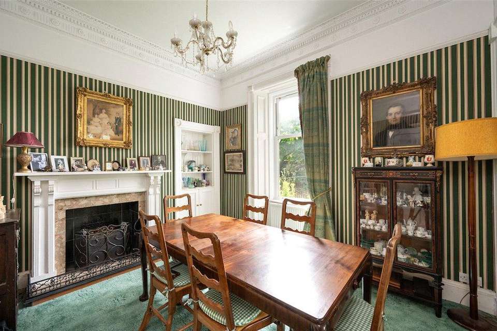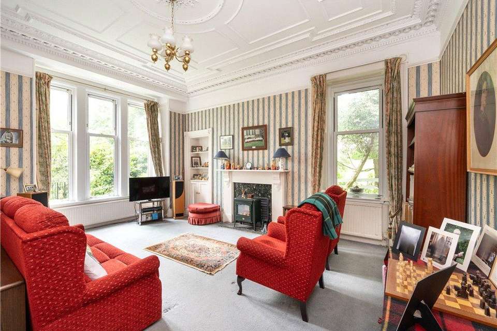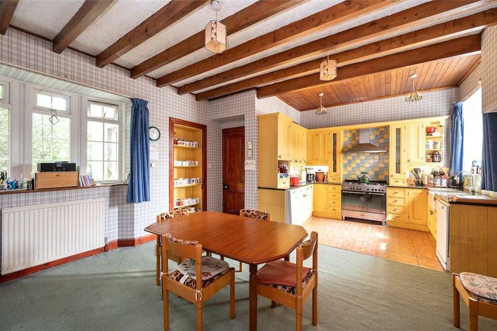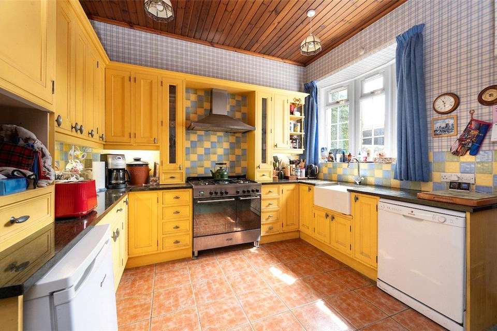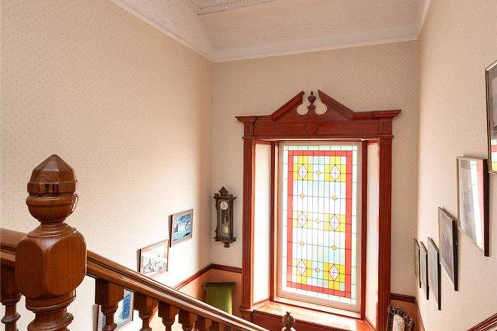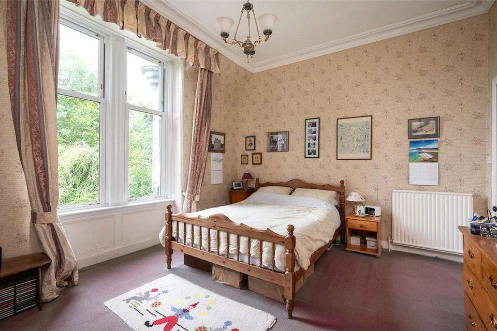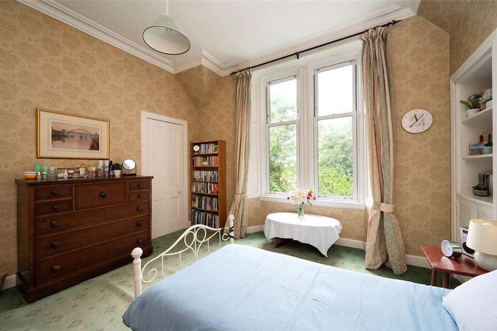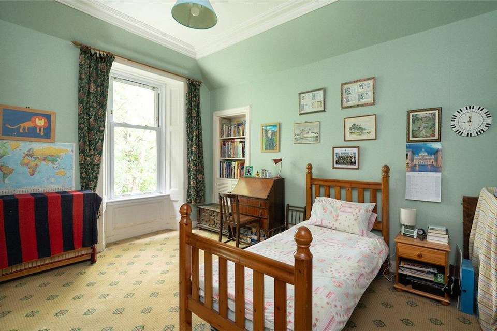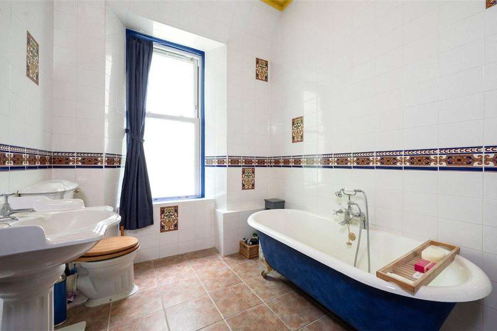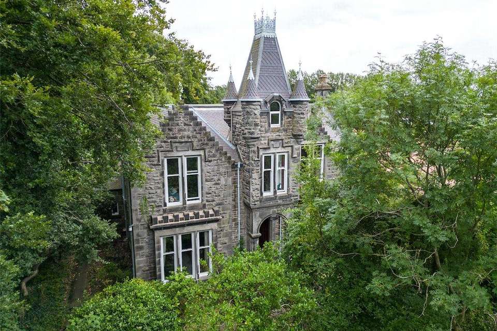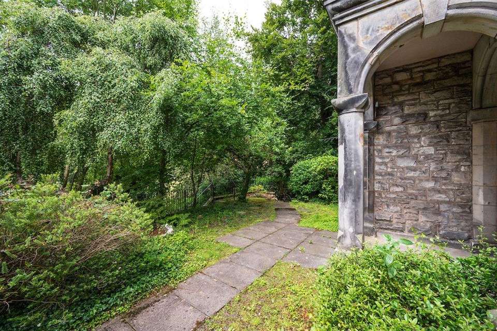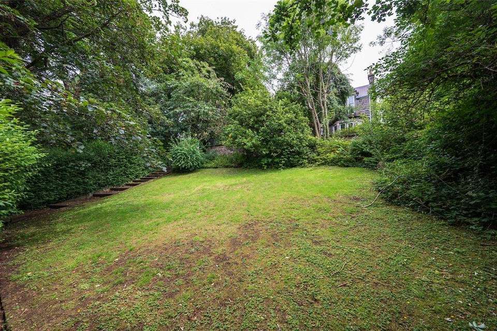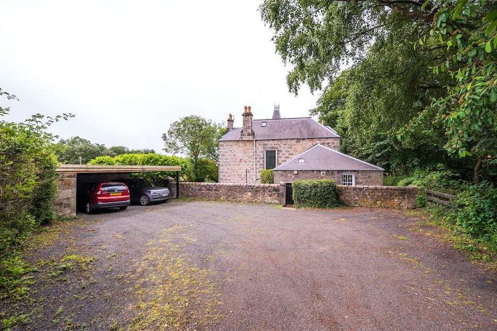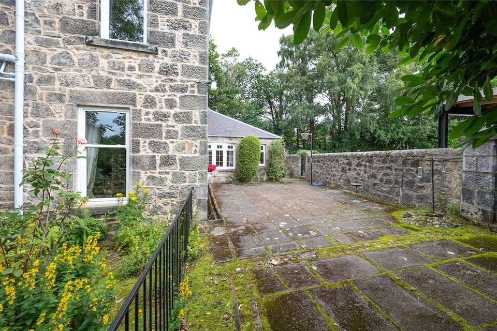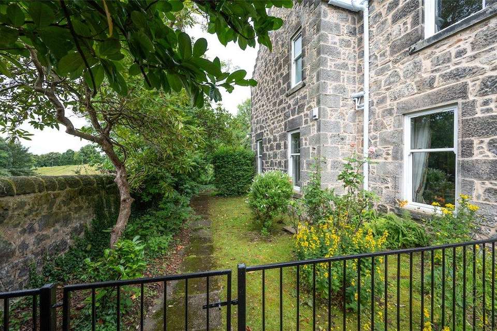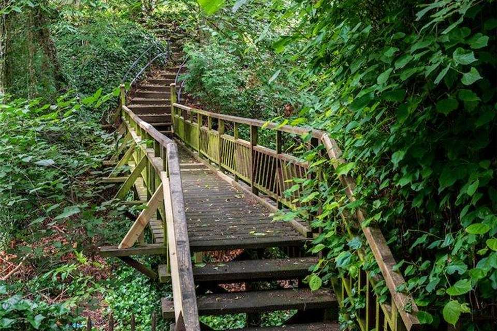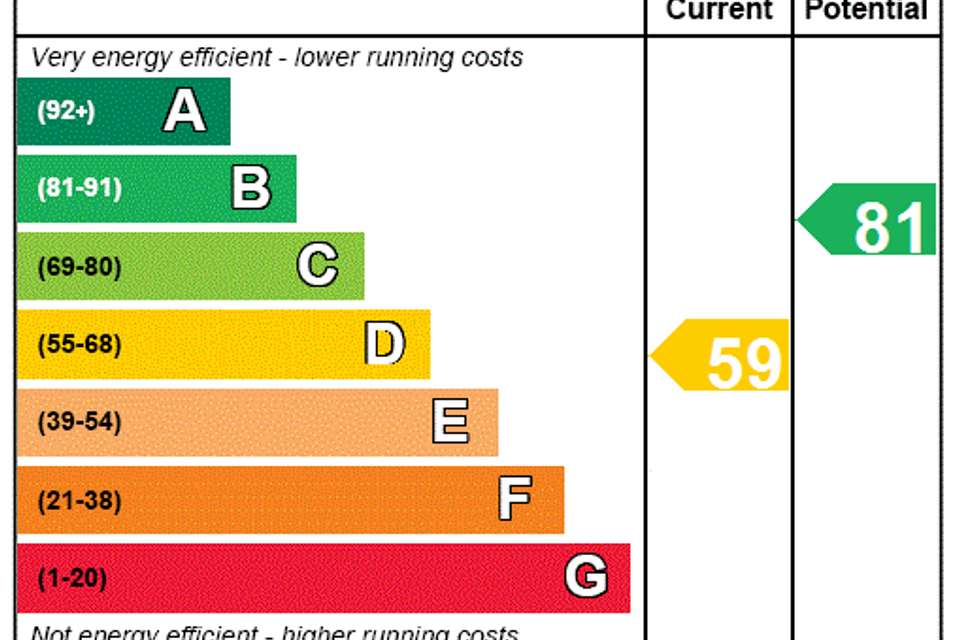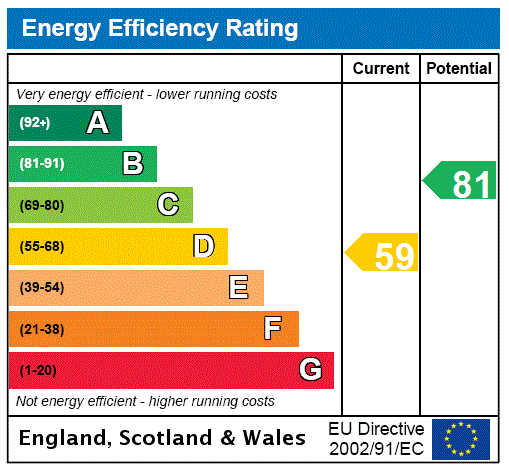5 bedroom detached house for sale
Dunfermline, Fifedetached house
bedrooms
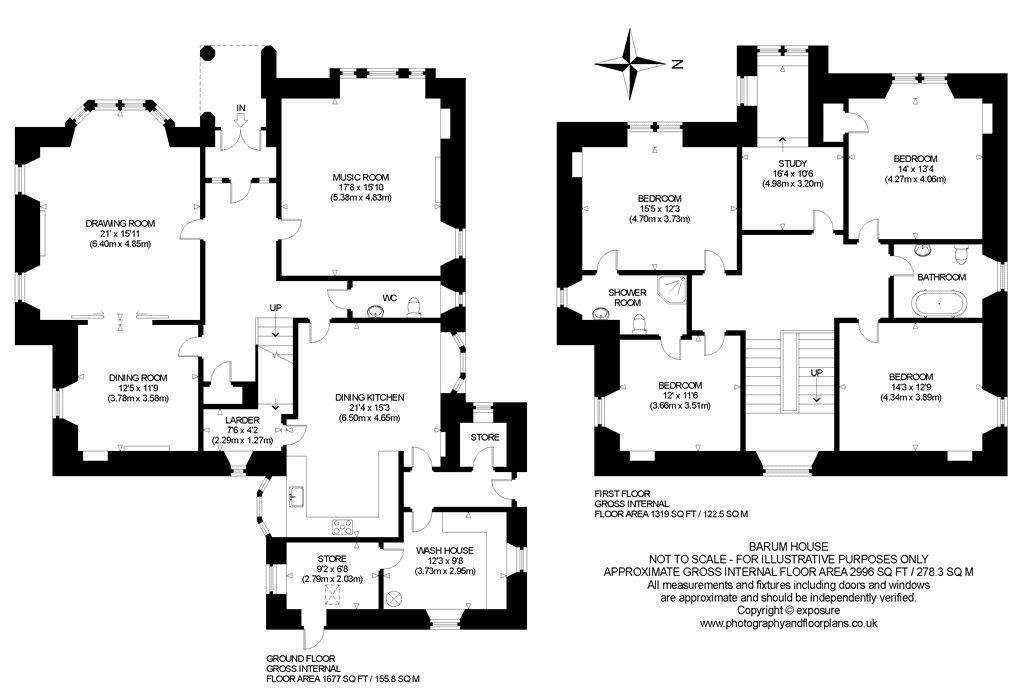
Property photos

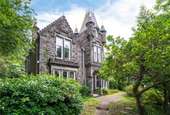
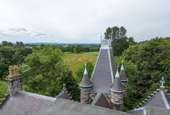
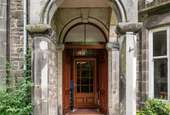
+25
Property description
A fine example of a Scots Baronial villa, set apart by its collection of elegant period features and its enviably private position - ensconced within leafy garden ground on the edge of one of Dunfermline’s most sought-after residential areas.
Situated in the historic pocket of Transy, Barum House is located within easy walking distance of the city’s foremost amenities and the railway station.
Ground Floor: Entrance Vestibule, Hall, Drawing Room, Dining Room, MusicRoom, Kitchen/Breakfast Room with walk-in Larder, Rear Hall/Vestibule,Utility Room, Boot Room/Storeroom, and Garden Store.
First Floor: Landing, Principal Bedroom with Jack-and-Jill en suite Shower Room, Three Double Bedrooms, Bedroom 5/Study, and Family Bathroom.
Exterior: Barum House presides over a generous and established plot in a singular position - accessed along a private drive from Tolmount Crescent. On entering the plot, there is a spacious private driveway, where there is room to park multiple vehicles and ample turning space, as well as a double car port. The gardens are lent character by traditional stone walling and a great many mature trees, including cherry and birch, which combine to afford the house a genuine sense of privacy and seclusion. The mainstay of the garden extends away from the house to the West, and features lawn areas and verdant shrubbery. The house is set in an elevated position above the lawn, with the terrace to the front affording an attractive outlook over the garden and glimpses of the openparkland beyond the trees. A walled patio area, with a southerly aspect, stretches across the rear of the house. To the North West of the house, there is a set of steps down to a woodland dell lying beyond the boundary, where the property has a right of access across a footbridge leading onto Park Place.
Council Tax Band - G
EPC Rating - D
Tenure: Freehold
EPC Rating: D
Council Tax Band: G
Situated in the historic pocket of Transy, Barum House is located within easy walking distance of the city’s foremost amenities and the railway station.
Ground Floor: Entrance Vestibule, Hall, Drawing Room, Dining Room, MusicRoom, Kitchen/Breakfast Room with walk-in Larder, Rear Hall/Vestibule,Utility Room, Boot Room/Storeroom, and Garden Store.
First Floor: Landing, Principal Bedroom with Jack-and-Jill en suite Shower Room, Three Double Bedrooms, Bedroom 5/Study, and Family Bathroom.
Exterior: Barum House presides over a generous and established plot in a singular position - accessed along a private drive from Tolmount Crescent. On entering the plot, there is a spacious private driveway, where there is room to park multiple vehicles and ample turning space, as well as a double car port. The gardens are lent character by traditional stone walling and a great many mature trees, including cherry and birch, which combine to afford the house a genuine sense of privacy and seclusion. The mainstay of the garden extends away from the house to the West, and features lawn areas and verdant shrubbery. The house is set in an elevated position above the lawn, with the terrace to the front affording an attractive outlook over the garden and glimpses of the openparkland beyond the trees. A walled patio area, with a southerly aspect, stretches across the rear of the house. To the North West of the house, there is a set of steps down to a woodland dell lying beyond the boundary, where the property has a right of access across a footbridge leading onto Park Place.
Council Tax Band - G
EPC Rating - D
Tenure: Freehold
EPC Rating: D
Council Tax Band: G
Interested in this property?
Council tax
First listed
Over a month agoEnergy Performance Certificate
Dunfermline, Fife
Marketed by
Rettie & Co - Town & Country 11 Wemyss Place Edinburgh EH3 6DHPlacebuzz mortgage repayment calculator
Monthly repayment
The Est. Mortgage is for a 25 years repayment mortgage based on a 10% deposit and a 5.5% annual interest. It is only intended as a guide. Make sure you obtain accurate figures from your lender before committing to any mortgage. Your home may be repossessed if you do not keep up repayments on a mortgage.
Dunfermline, Fife - Streetview
DISCLAIMER: Property descriptions and related information displayed on this page are marketing materials provided by Rettie & Co - Town & Country. Placebuzz does not warrant or accept any responsibility for the accuracy or completeness of the property descriptions or related information provided here and they do not constitute property particulars. Please contact Rettie & Co - Town & Country for full details and further information.





