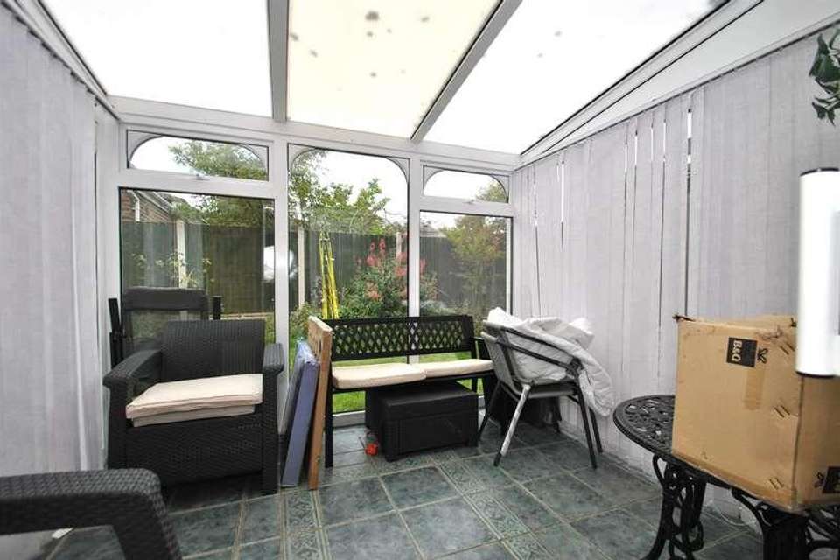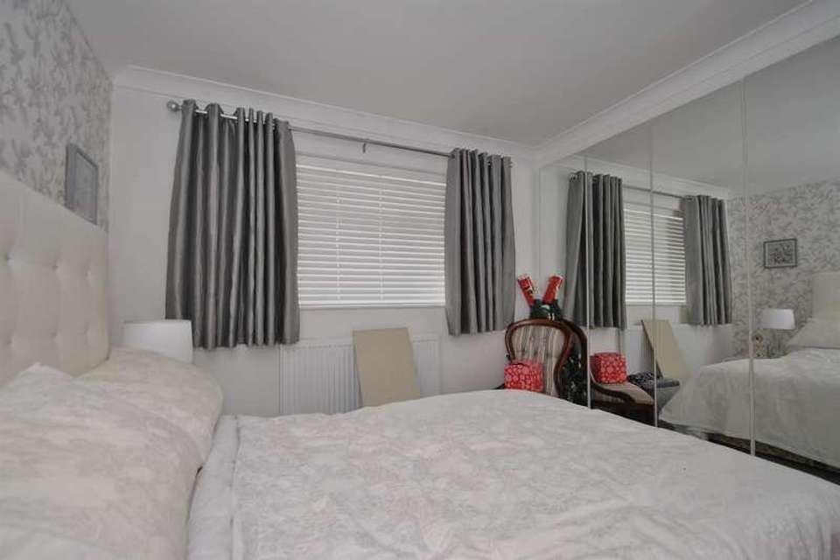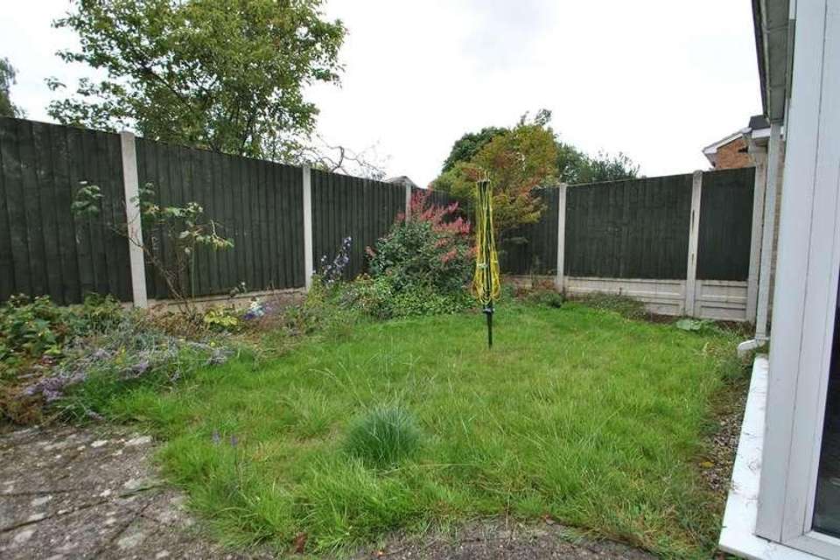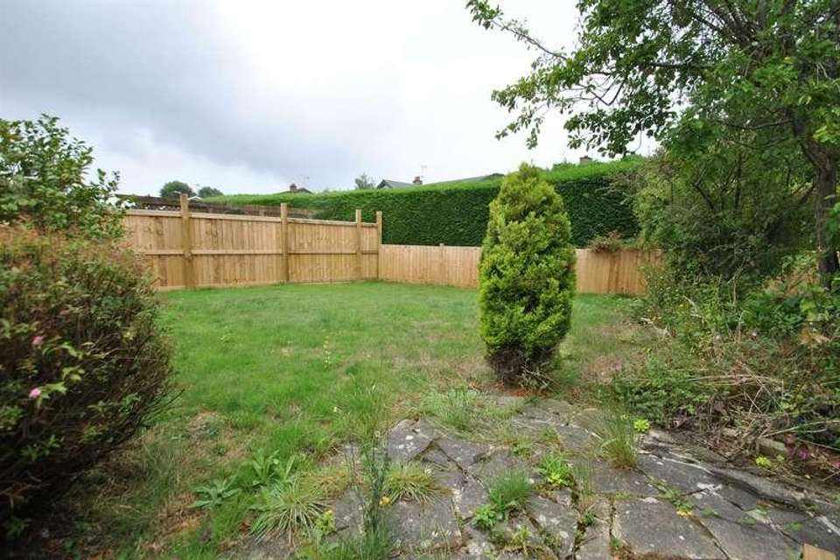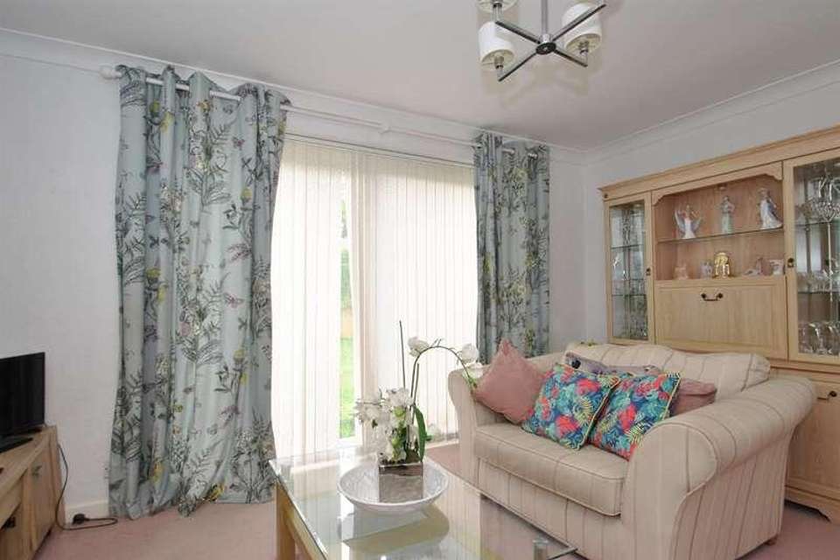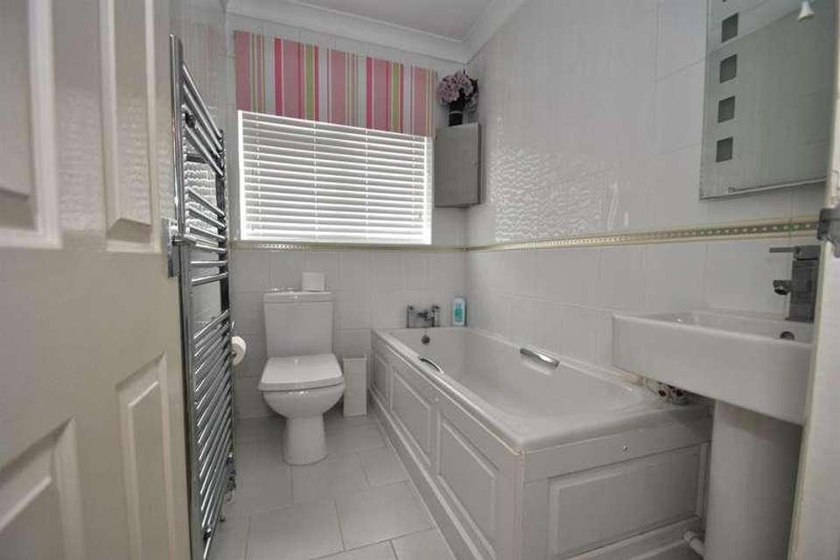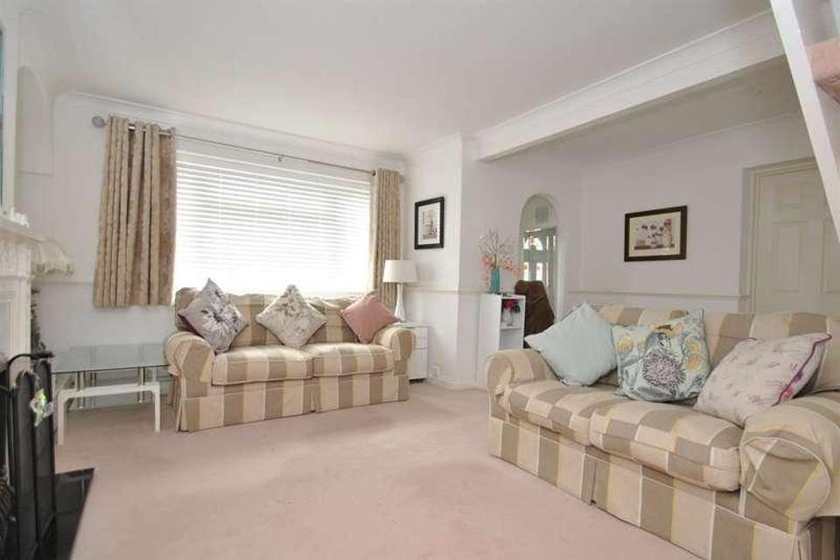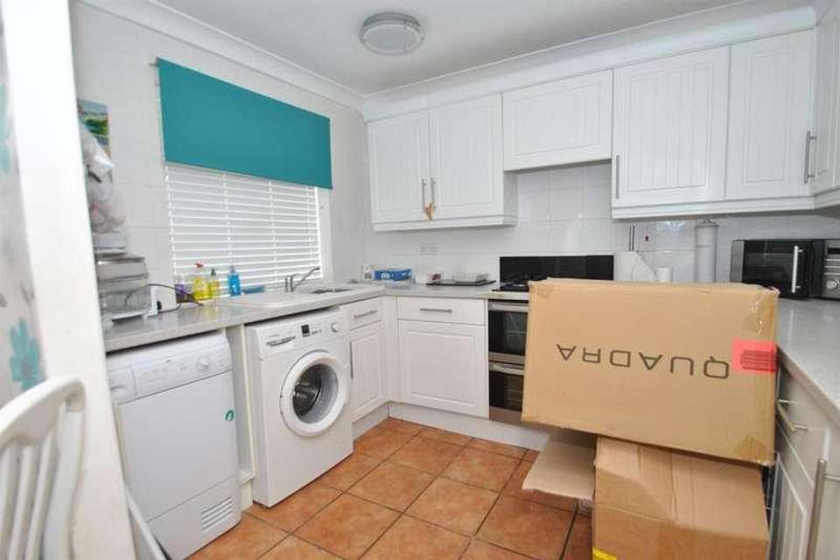3 bedroom semi-detached house for sale
Halstead, CO9semi-detached house
bedrooms
Property photos
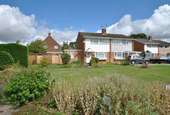

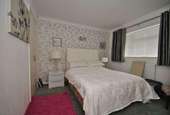
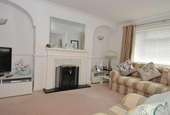
+7
Property description
Being offered with no ongoing chain and offering views towards the local cricket field, we have pleasure in offering for sale this extended semi detached family home.Accommodation offered comprises to the ground floor sitting room, living room/bed 4, shower room, dining room, conservatory and 3 bedrooms and family bathroom to the first floor. The property is located on a corner plot with garage and driveway for additional parking. Gosfield is a popular village with state and private schools, public house, golf course, Gosfield lake and leisure facilitiesEntrance Hall Glazed door leads into entrance lobby with Archway leading into:Sitting room 4.57m (15') x 4.78m (15'8) Window to front aspect, radiator, fire surround with inset gas fireLiving Room/Bedroom 4 4.11m (13'6) x 3.35m (11') Sliding patio doors to side, window to front, radiatorEn suite Double shower, extended sink with cupboards below, low level WC, tiling to wallsDining Room 3.05m (10') x 3.05m (10') Ceramic tiling to floor, Fitted sideboard unit with glazed fronted cabinets above, patio doors to:Conservatory 2.51m (8'3) x 2.21m (7'3) Ceramic tiled flooring, door to sideKitchen 3.05m (10') x 2.36m (7'9) extensively fitted with range of wall units and worksurfaces with matching drawer and base units. Built in oven and inset hob, sink unit and provision for washing machine. window to rearLanding Airing cupboard, doors to:Bedroom 1 3.53m (11'7) x 3.1m (10'2) Window to rear and double wardrobeBedroom 2 3.86m (12'8) x 2.64m (8'8) Window to front and fitted double wardrobeBedroom 3 2.74m (9') x 2.36m (7'9) window to frontBathroom white suite comprising bath, low level WC, pedestal wash hand basin. Ceramic tiled floor and walls, chrome towel rail, radiatorGarage Single garage approached from side of the property, with long driveway, up and over door, personal door to rear. brick built shed attached. space for further garage (STPP)Outside To the front is good sized lawn area, hedge screening, flower borders, path to entrance door. Side garden has screening and hedge, lawn and patio and mature shrubs, with further patio and lawn area to the rear. Double Glazing Disclaimer: These particulars do not nor constitute part of, an offer of contract. All descriptions, dimensions, reference to condition necessary permissions for use and occupation and other details contained herein are for general guidance only and prospective purchasers should not rely on them as statements or representation of fact and satisfy themselves as to their accuracy. Kings property employees or representatives do not have any authority to make or give any representation or warranty or enter into any contract in relation to the property.
Interested in this property?
Council tax
First listed
2 weeks agoHalstead, CO9
Marketed by
Kings Property 2-4 New Street,Braintree,Essex,CM7 1ESCall agent on 01376 320999
Placebuzz mortgage repayment calculator
Monthly repayment
The Est. Mortgage is for a 25 years repayment mortgage based on a 10% deposit and a 5.5% annual interest. It is only intended as a guide. Make sure you obtain accurate figures from your lender before committing to any mortgage. Your home may be repossessed if you do not keep up repayments on a mortgage.
Halstead, CO9 - Streetview
DISCLAIMER: Property descriptions and related information displayed on this page are marketing materials provided by Kings Property. Placebuzz does not warrant or accept any responsibility for the accuracy or completeness of the property descriptions or related information provided here and they do not constitute property particulars. Please contact Kings Property for full details and further information.


