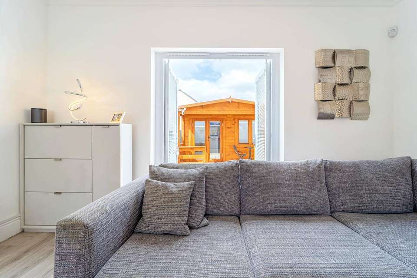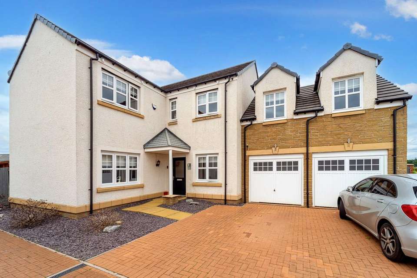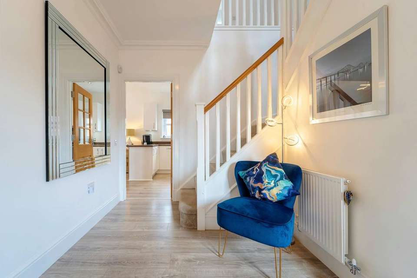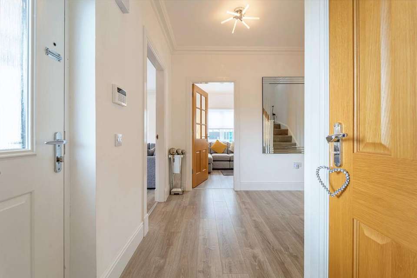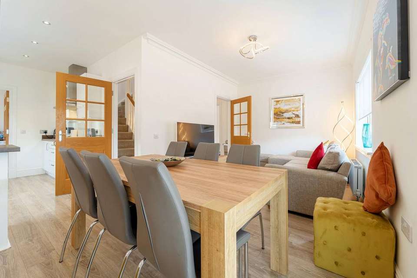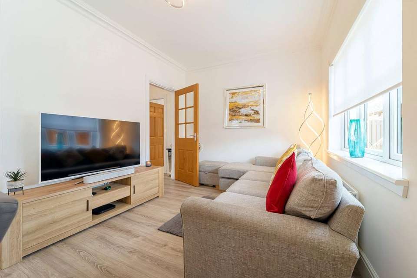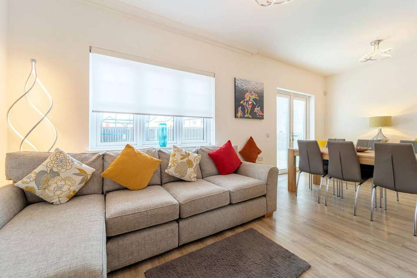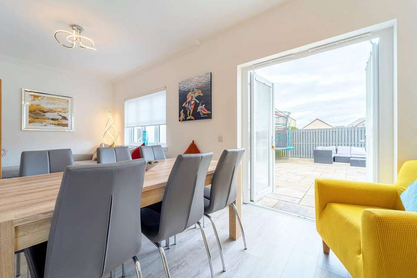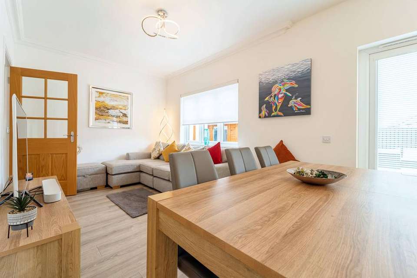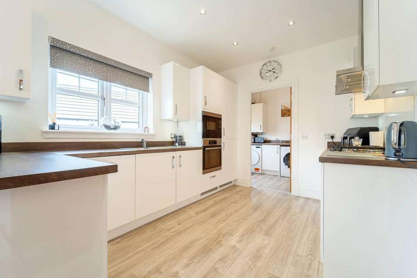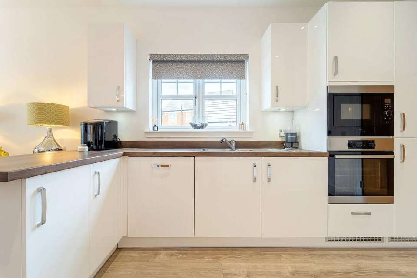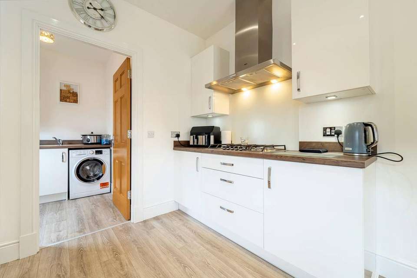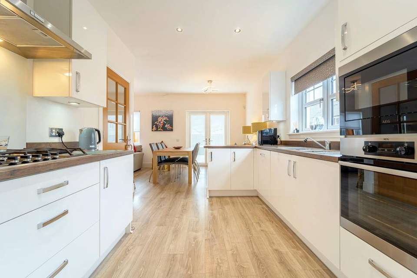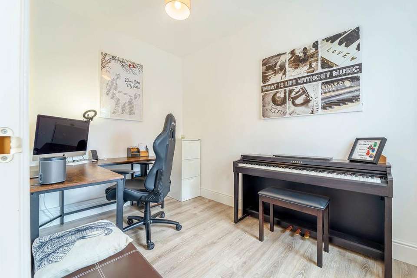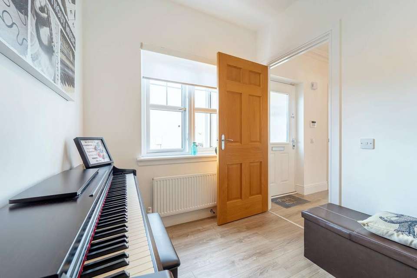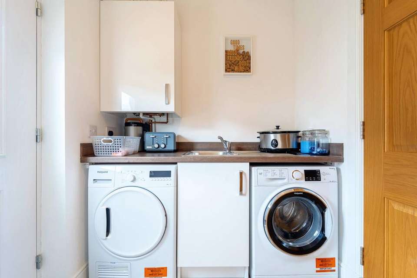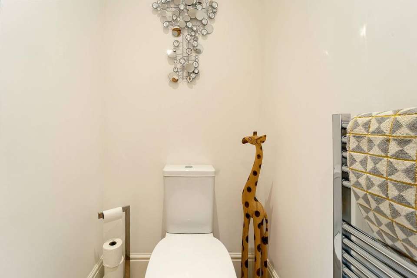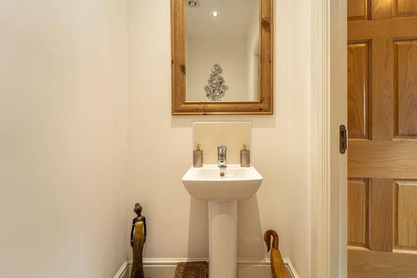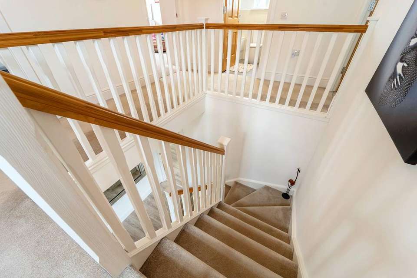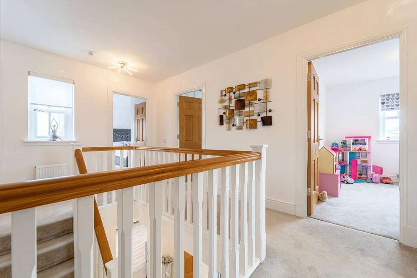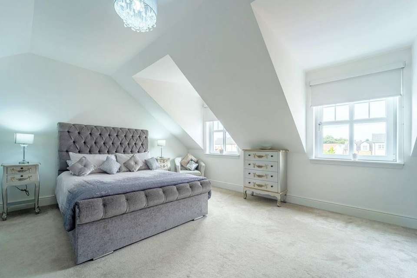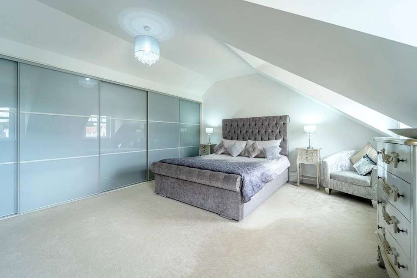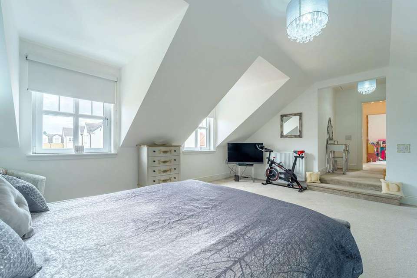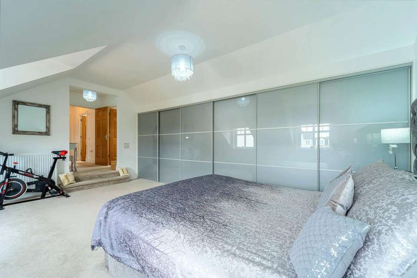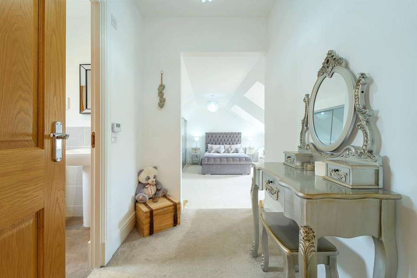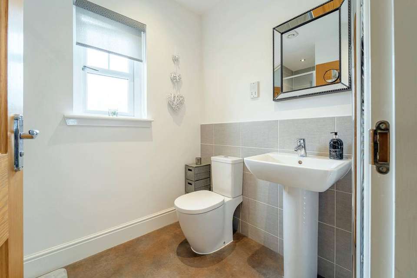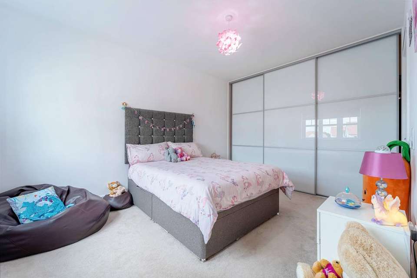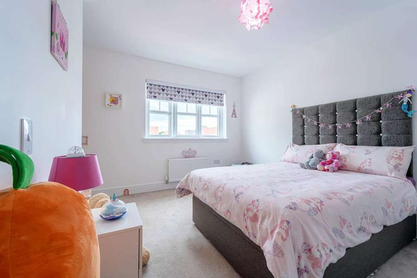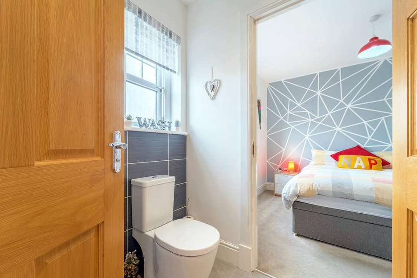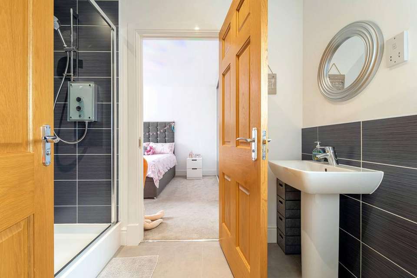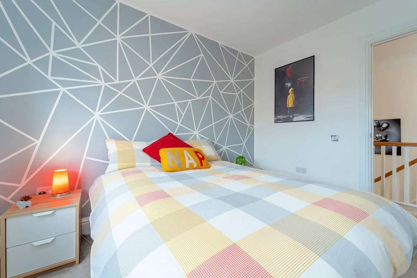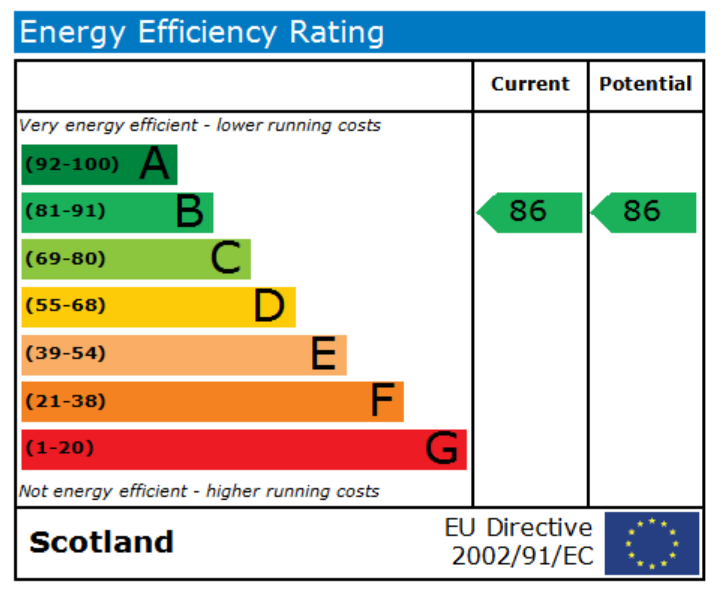5 bedroom detached house for sale
Drysdale Avenue, Falkirk FK2detached house
bedrooms
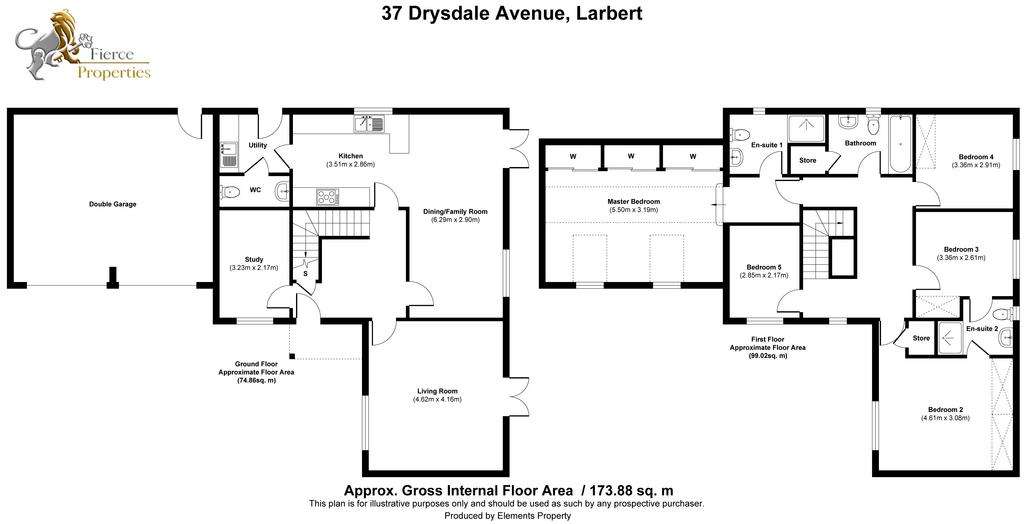
Property photos

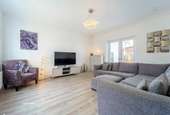
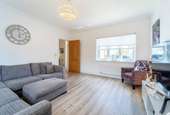
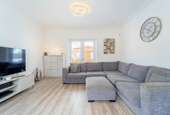
+31
Property description
*Price Update*
Fierce Properties Estate Agents & Property Consultants are excited to present to the market this impressive five-bedroom detached villa featuring an integrated double garage, private drive, utility room and master en-suite. This property occupies a commanding corner position within the popular development of Kinnaird. The Holyrood Style home offers 1862 square feet of living space, and was built by Charles Church in 2018, therefore has five years remaining on the NHBC certificate.
37 Drysdale Avenue has been designed with luxury and comfort in mind, the entrance vestibule opens into a large hallway with a convenient cloakroom and you will be immediately drawn to the impressive and thoughtfully created internal layout.
The ground floor features a home study/office/snug room perfect for the usage of office space or a single bedroom. The family living room has been delightfully decorated in neutral hues & features large French doors which allow access into the rear garden, flooding the room with plenty of natural light.
High-quality flooring covers the ground floor which flows from the living room into the open-plan kitchen dining area, making it the heart of this family home. The kitchen dining area provides generous family space, perfect for gatherings and entertaining. An additional set of French doors give access to the rear garden from the open-plan kitchen/dining area.
The fully fitted contemporary kitchen consists of a mixture of white gloss wall and base cabinets, complemented by wood effect worktops. The kitchen is further completed with integrated appliances including a five-ring gas hob, overhead stainless steel extractor hood, oven, microwave oven, dishwasher, and fridge/freezer.
Leading from the kitchen you gain access to the adjoining utility/laundry room providing additional space for electrical appliances and storage. A convenient and spacious WC can be accessed via the utility room.
From the main vestibule area, the staircase leads up to the gallery-style landing space, which gives access to 5 generous-sized bedrooms. The family bathroom comes complete with a white suite and is partially tiled, the applied flooring provides a fresh and clean aspect.
The grand master bedroom features a commodious en-suite shower room, as well as a substantially spacious fitted wardrobe, large front-facing Dorma windows flooding the bedroom with natural light, making this space the perfect retreat after a long day at work. Bedrooms 2 and 3 are connected by a very practical Jack 'n' Jill en-suite shower room.
All rooms have been attractively decorated, leaving a blank canvas for any family looking to put their own stamp in this perfect family home.
The property also features an integrated double garage, which can be accessed by the front vehicular doors, and the back double-glazed door. The garage provides superb storage and workspace.
Externally to the front, the home sits within a quiet corner, complete with private monoblock driveway and paved pathway to the front of the house. The ample driveway provides parking for multiple vehicles, leading to the integral double garage, accessed via the shared-access path with the neighbouring property.
Fully fitted artificial grass and combination stone slabs complete the fully enclosed and private back garden, giving this home great kerb appeal. Additionally, the garden space features a sought-after timber-built summer house complete with electricity access, providing versatile usage, such as a home office or workspace/hobby workshop. The garden area makes it the ideal space for all the sun seekers and expanding families.
Kinnaird development is ideally placed within the popular area of Larbert and caters to all everyday needs with a wide selection of primary and secondary school, local supermarkets, café's, restaurants, leisure and sports facilities nearby. For those regular commuters, Larbert railway station and the nearby motorway links prove popular with those seeking access to other cities across the Central Belt of Scotland.
Additional features:
The home is heated by Gas Central heating and double glazing throughout. A full security alarm system, Hive heating system individually set to ground and first floor, fully compliant interlinked fire alarms, monoxide detector and stylish solid oak doors throughout the property.
Dimensions:
Dinning Room Area 6.29m x 2.90m
Kitchen 3.51m x 2.86m
Living Room 4.62m x 4.16m
Study room 3.23m x 2.17m
Bedroom 5 2.5m x 2.17m
Bedroom 4 3.39m x 2.91m
Bedroom 3 3.36m x 2.61m
Bedroom 2 4.61m x 3.08m
Master Bedroom 5.50m x 3.19m
Summer House 4.00m x3.00m
Fierce Properties Estate Agents & Property Consultants are excited to present to the market this impressive five-bedroom detached villa featuring an integrated double garage, private drive, utility room and master en-suite. This property occupies a commanding corner position within the popular development of Kinnaird. The Holyrood Style home offers 1862 square feet of living space, and was built by Charles Church in 2018, therefore has five years remaining on the NHBC certificate.
37 Drysdale Avenue has been designed with luxury and comfort in mind, the entrance vestibule opens into a large hallway with a convenient cloakroom and you will be immediately drawn to the impressive and thoughtfully created internal layout.
The ground floor features a home study/office/snug room perfect for the usage of office space or a single bedroom. The family living room has been delightfully decorated in neutral hues & features large French doors which allow access into the rear garden, flooding the room with plenty of natural light.
High-quality flooring covers the ground floor which flows from the living room into the open-plan kitchen dining area, making it the heart of this family home. The kitchen dining area provides generous family space, perfect for gatherings and entertaining. An additional set of French doors give access to the rear garden from the open-plan kitchen/dining area.
The fully fitted contemporary kitchen consists of a mixture of white gloss wall and base cabinets, complemented by wood effect worktops. The kitchen is further completed with integrated appliances including a five-ring gas hob, overhead stainless steel extractor hood, oven, microwave oven, dishwasher, and fridge/freezer.
Leading from the kitchen you gain access to the adjoining utility/laundry room providing additional space for electrical appliances and storage. A convenient and spacious WC can be accessed via the utility room.
From the main vestibule area, the staircase leads up to the gallery-style landing space, which gives access to 5 generous-sized bedrooms. The family bathroom comes complete with a white suite and is partially tiled, the applied flooring provides a fresh and clean aspect.
The grand master bedroom features a commodious en-suite shower room, as well as a substantially spacious fitted wardrobe, large front-facing Dorma windows flooding the bedroom with natural light, making this space the perfect retreat after a long day at work. Bedrooms 2 and 3 are connected by a very practical Jack 'n' Jill en-suite shower room.
All rooms have been attractively decorated, leaving a blank canvas for any family looking to put their own stamp in this perfect family home.
The property also features an integrated double garage, which can be accessed by the front vehicular doors, and the back double-glazed door. The garage provides superb storage and workspace.
Externally to the front, the home sits within a quiet corner, complete with private monoblock driveway and paved pathway to the front of the house. The ample driveway provides parking for multiple vehicles, leading to the integral double garage, accessed via the shared-access path with the neighbouring property.
Fully fitted artificial grass and combination stone slabs complete the fully enclosed and private back garden, giving this home great kerb appeal. Additionally, the garden space features a sought-after timber-built summer house complete with electricity access, providing versatile usage, such as a home office or workspace/hobby workshop. The garden area makes it the ideal space for all the sun seekers and expanding families.
Kinnaird development is ideally placed within the popular area of Larbert and caters to all everyday needs with a wide selection of primary and secondary school, local supermarkets, café's, restaurants, leisure and sports facilities nearby. For those regular commuters, Larbert railway station and the nearby motorway links prove popular with those seeking access to other cities across the Central Belt of Scotland.
Additional features:
The home is heated by Gas Central heating and double glazing throughout. A full security alarm system, Hive heating system individually set to ground and first floor, fully compliant interlinked fire alarms, monoxide detector and stylish solid oak doors throughout the property.
Dimensions:
Dinning Room Area 6.29m x 2.90m
Kitchen 3.51m x 2.86m
Living Room 4.62m x 4.16m
Study room 3.23m x 2.17m
Bedroom 5 2.5m x 2.17m
Bedroom 4 3.39m x 2.91m
Bedroom 3 3.36m x 2.61m
Bedroom 2 4.61m x 3.08m
Master Bedroom 5.50m x 3.19m
Summer House 4.00m x3.00m
Council tax
First listed
Over a month agoEnergy Performance Certificate
Drysdale Avenue, Falkirk FK2
Placebuzz mortgage repayment calculator
Monthly repayment
The Est. Mortgage is for a 25 years repayment mortgage based on a 10% deposit and a 5.5% annual interest. It is only intended as a guide. Make sure you obtain accurate figures from your lender before committing to any mortgage. Your home may be repossessed if you do not keep up repayments on a mortgage.
Drysdale Avenue, Falkirk FK2 - Streetview
DISCLAIMER: Property descriptions and related information displayed on this page are marketing materials provided by Fierce Properties - Stirling. Placebuzz does not warrant or accept any responsibility for the accuracy or completeness of the property descriptions or related information provided here and they do not constitute property particulars. Please contact Fierce Properties - Stirling for full details and further information.





