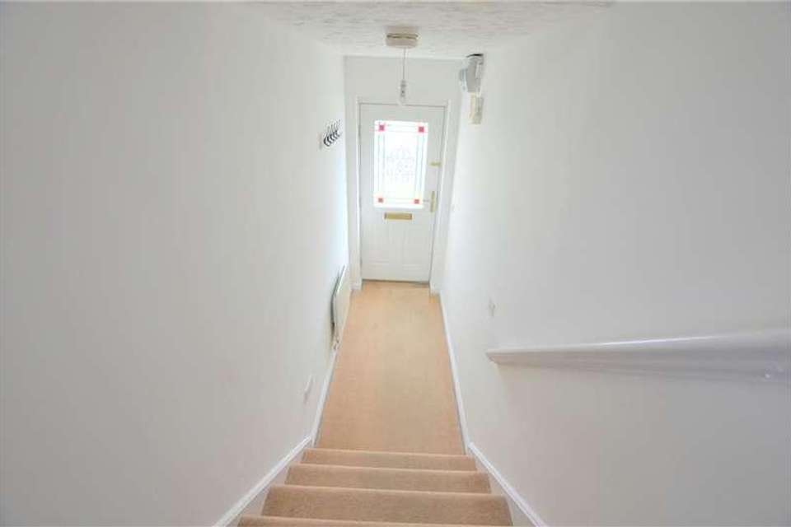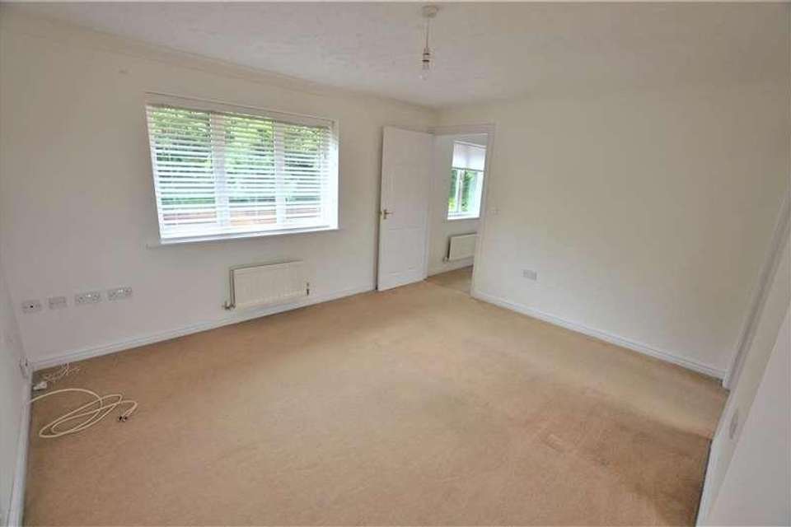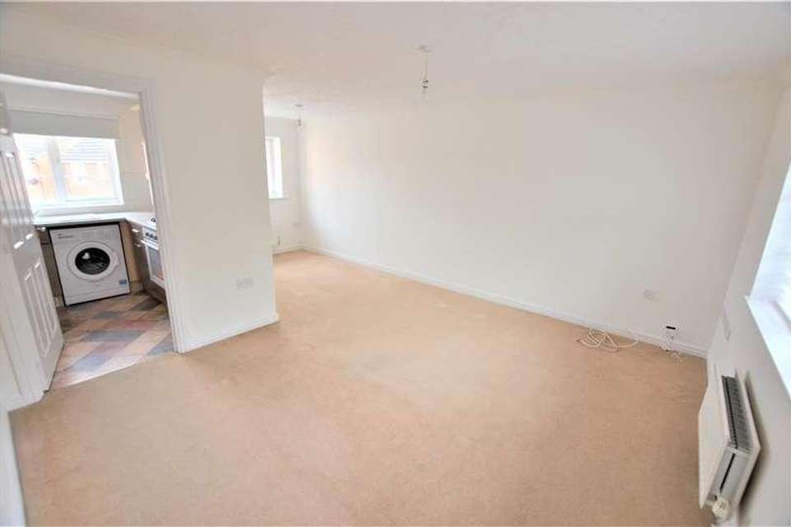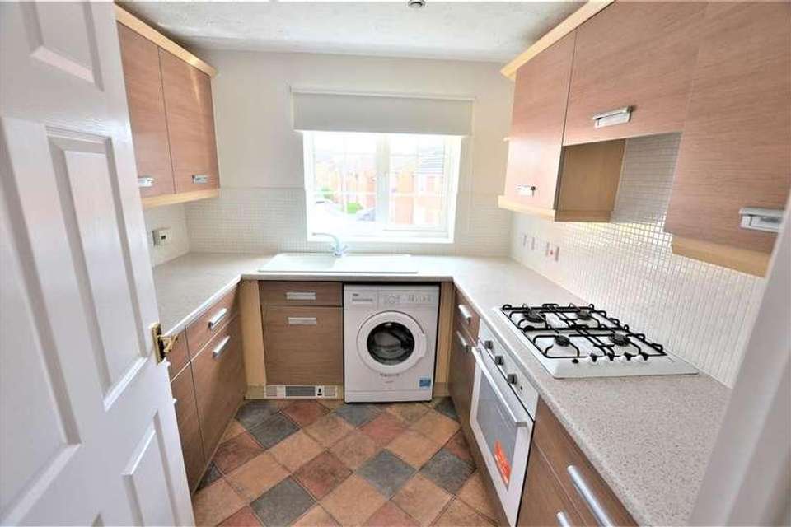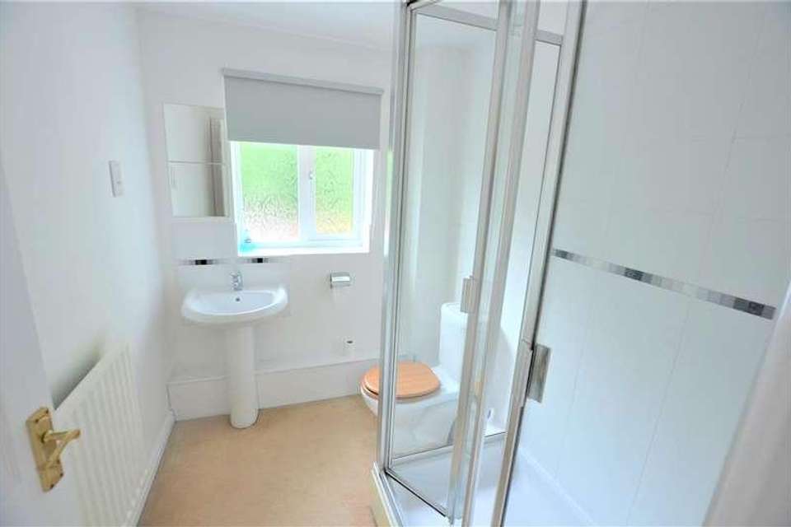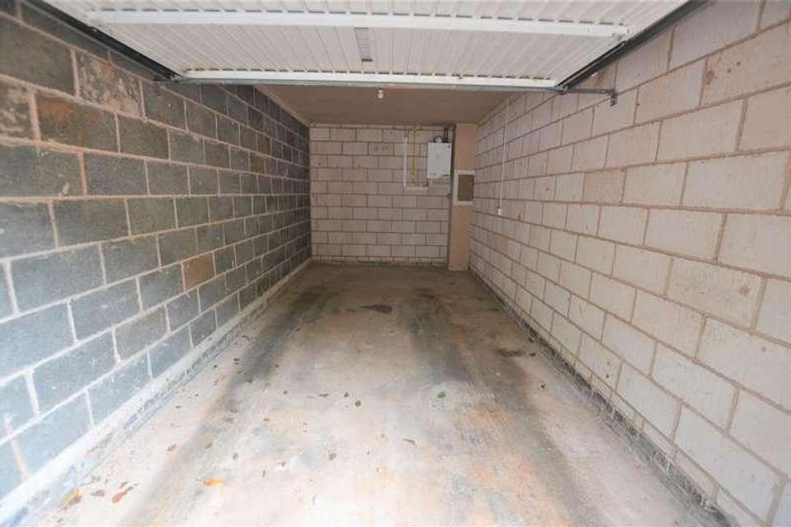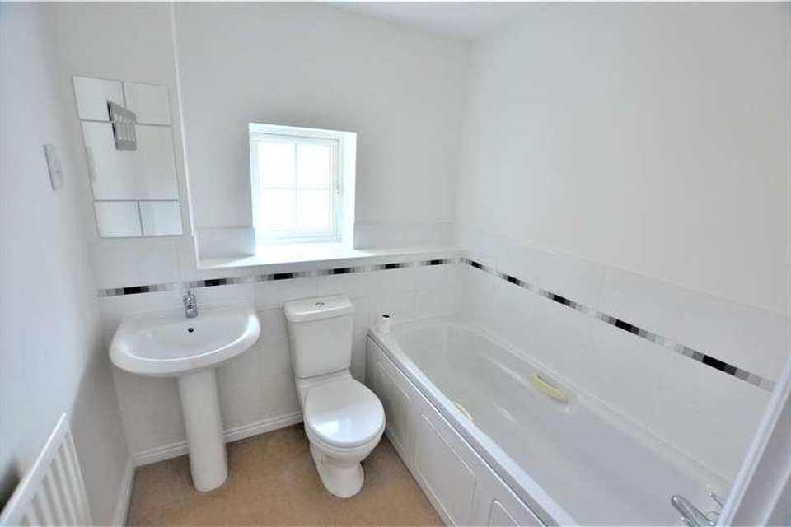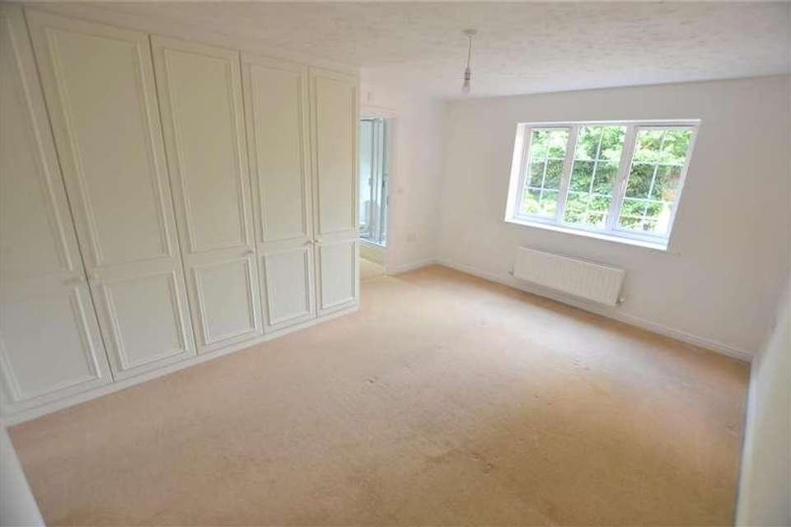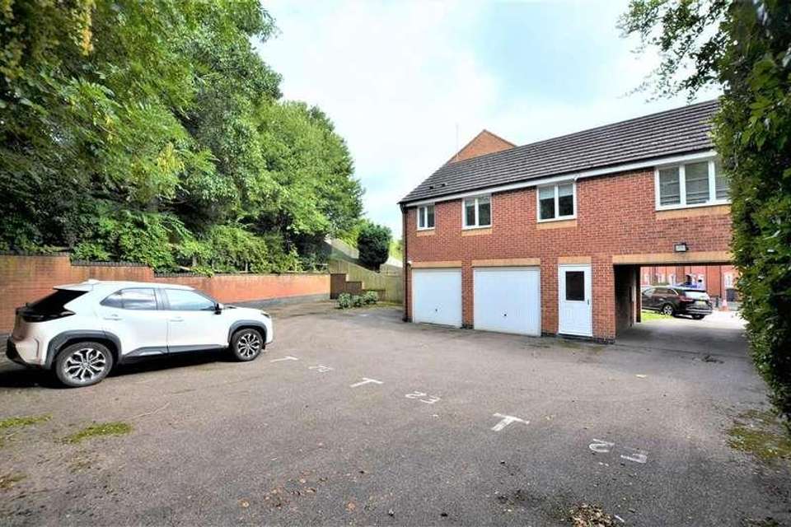2 bedroom flat for sale
Stoke-on-trent, ST4flat
bedrooms
Property photos
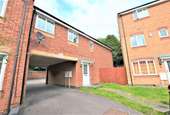
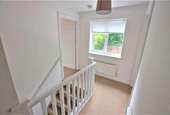
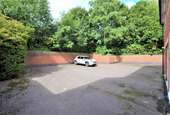
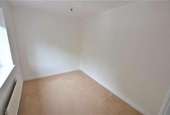
+9
Property description
NO UPWARD CHAIN! A very pleasant and popular residential location, very handily placed for the Royal Stoke University Hospital Complex, the Springfield Retail Park and Tesco Supermarket. The development is located just off the A34 which gives good access to the Hanford flyover (A500) which connects to the A50 to Derby and Nottingham. The property is a coach style two bedroomed apartment constructed to a good design with features including Upvc double glazing, gas fired central heating and an en suite shower room to the master bedroom. In addition to the garage, parking is also provided. Representing excellent value for money, early viewing is essential to avoid disappointment.Entrance Hall. Double glazed door to front, carpet to floor, radiator and ceiling light fitting. Stairs immediately off to first floor.Landing. Upvc double glazed window to rear, carpet to floor, built in airing cupboard housing hot water cylinder, loft access point and ceiling light fitting.Lounge/Diner. 5.95m (19' 6') x 4.03m (13' 3')Upvc double glazed window to front & rear, carpet throughout, radiators, coving and ceiling light fittings.Kitchen. 2.45m (8' 0') x 2.40m (7' 10')Features a range of wall / base units with contrasting roll edge worktops. Includes built in single oven with four ring gas hob & extractor hood above, tiled splash backs, sink with mixer tap, space / plumbing for washing machine, vinyl to floor and spotlights to ceiling. Upvc double glazed window to front.Bathroom. 1.96m (6' 5') x 1.85m (6' 1')Suite comprising of low level w.c, wash hand basin with mixer tap and panelled bath with mixer tap. Finished with tiled splash backs, carpet to floor, radiator, extractor fan and ceiling light fitting. Upvc double glazed window to front.Bedroom 1. 4.35m (14' 3') x 3.61m (11' 10')Upvc double glazed window to side, carpet to floor, fitted wardrobes, radiator and ceiling light fitting. Door off to:Ensuite Shower Room. 2.27m (7' 5') x 1.78m (5' 10')Suite comprising of low level w.c, wash hand basin with mixer tap and double sized enclosure with shower over. Finished with tiled splash backs, carpet to floor, radiator, extractor fan and ceiling light fitting. Upvc double glazed window to rear.Bedroom 2. 3.02m (9' 11') x 2.25m (7' 5')Upvc double glazed window to rear, carpet to floor, radiator and ceiling light fitting.Single Garage. 5.97m (19' 7') x 2.86m (9' 5')Up and over door to front, power & lighting. Also houses gas central heating boiler.Exterior. Allocated parking to rear. Also includes additional built in store located next to garage.Viewing Arrangements. Strictly by appointment only through Bramptons Estate Agents.Fixtures & Fittings. All measurements are approximate. The fixtures and fittings will be agreed by the seller.Finance. Independent Mortgage Advice is available through Bramptons Mortgage Centre.Sales Particulars. We endeavour to make our sales particulars accurate and reliable but they should not be relied on as statements or representations of fact and they do not constitute any part of an offer or contract. The seller does not make any representation or give any warranty in relation to the property and we have no authority to do so on behalf of the seller. Any information given by us in these sales details or otherwise is given without responsibility on our part. Services, fittings and equipment referred to in the sales details have not been tested (unless otherwise stated) and no warranty can be given as to their condition. We strongly recommend that all the information, which we provide, about the property is verified by yourself and your advisers. Please contact us before viewing the property if there is any point of particular importance to you we will be pleased to provide additional information or to make further enquiries. We will also confirm that the property remains available this is particularly important if you are contemplating travelling some distance to view the property.LEASEHOLD The Lease commenced 1 January 2005 for a duration of 125 years from the commencement date. The ground rent is ?75.00 per annum for the first 33 years, ?150.00 per annum for the next 33 years, ?225.00 for the next 33 years and ?300.00 for the remainder of the term.The service charges are somewhat chaotic at times. The following is a summary for the last 4 years: Service charge Reserve fund charge Reserve surplus refund ? usually issued between following Dec to Feb2020 ?332.14 ?81.13 ?76.882021 ?301.50 ?93.38 ?82.882022 ?321.64 ?42.13 ?55.572023 ?358.01 ?267.13 tbcThe service charge covers building insurance and such items as the communal electricity, gardening and the tarmac surface
Council tax
First listed
Over a month agoStoke-on-trent, ST4
Placebuzz mortgage repayment calculator
Monthly repayment
The Est. Mortgage is for a 25 years repayment mortgage based on a 10% deposit and a 5.5% annual interest. It is only intended as a guide. Make sure you obtain accurate figures from your lender before committing to any mortgage. Your home may be repossessed if you do not keep up repayments on a mortgage.
Stoke-on-trent, ST4 - Streetview
DISCLAIMER: Property descriptions and related information displayed on this page are marketing materials provided by Bramptons Estate Agents. Placebuzz does not warrant or accept any responsibility for the accuracy or completeness of the property descriptions or related information provided here and they do not constitute property particulars. Please contact Bramptons Estate Agents for full details and further information.





