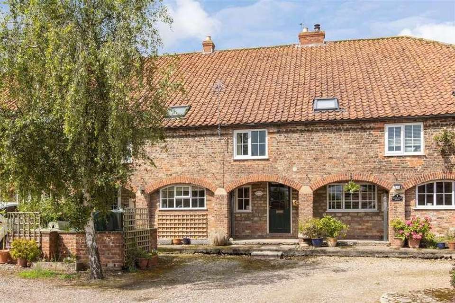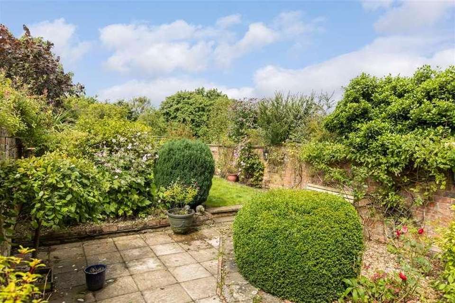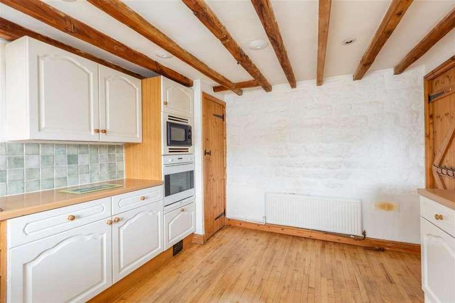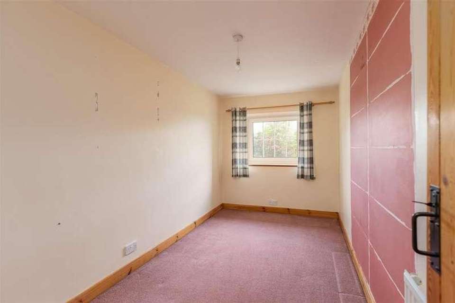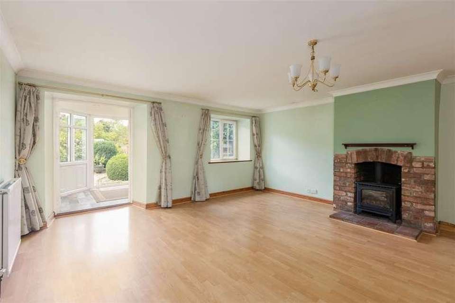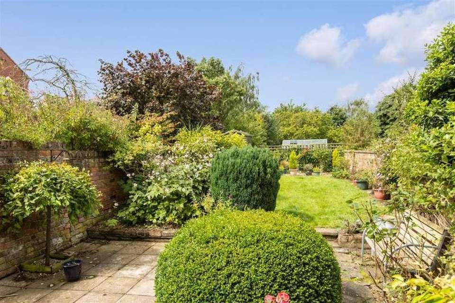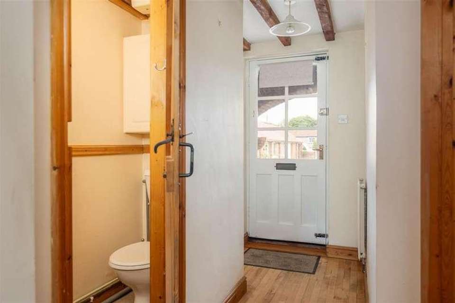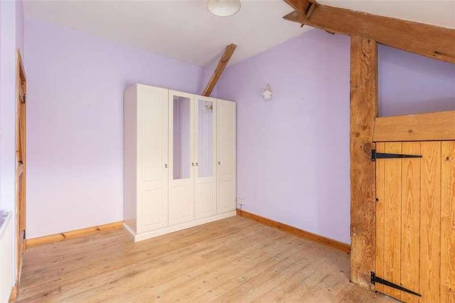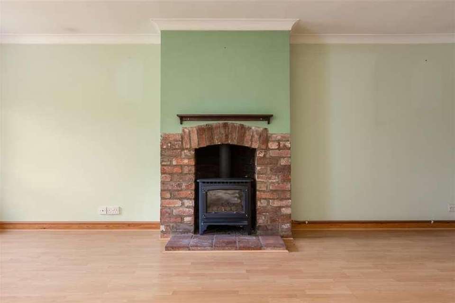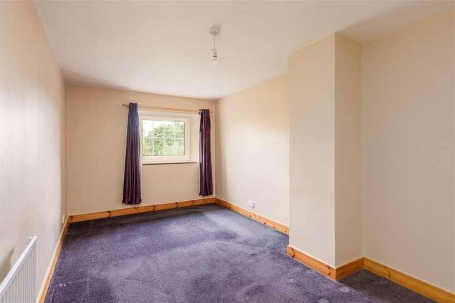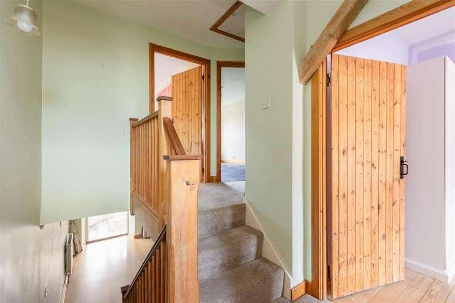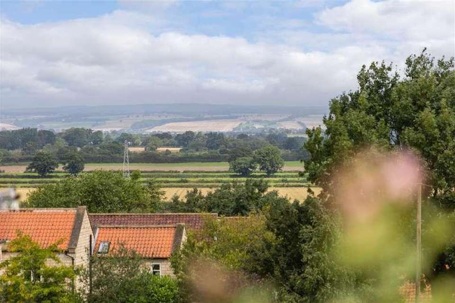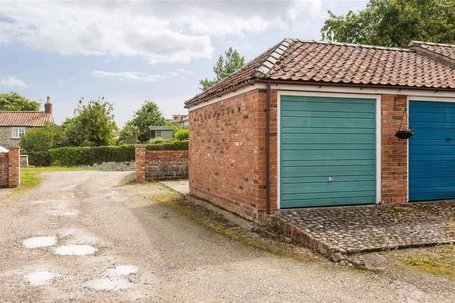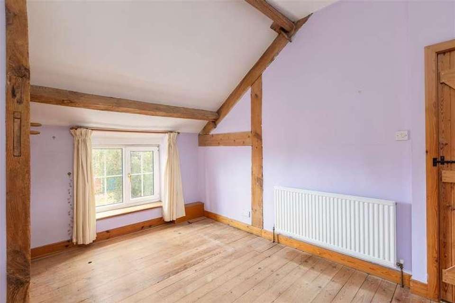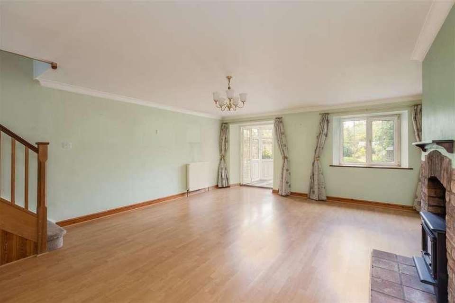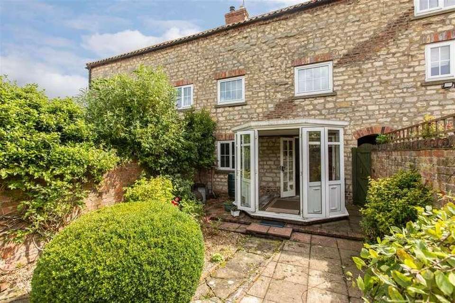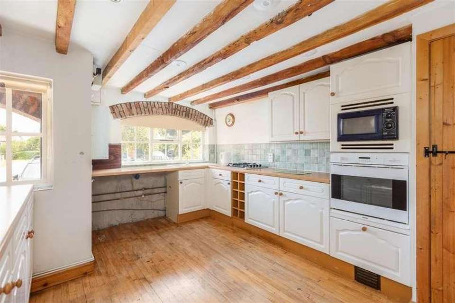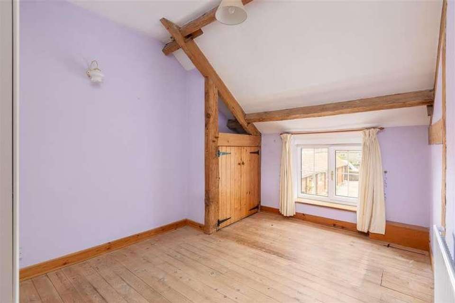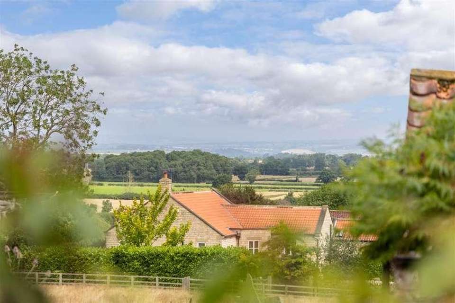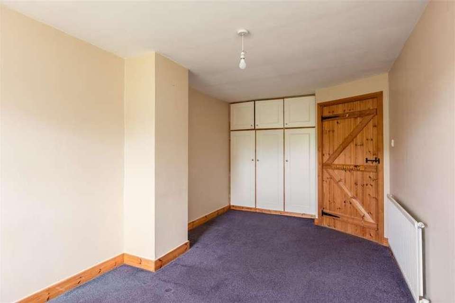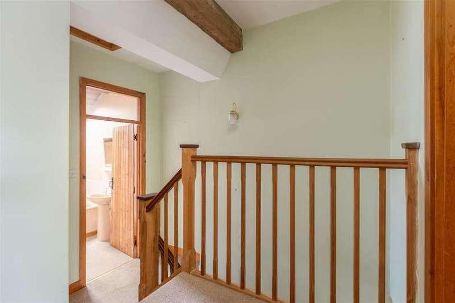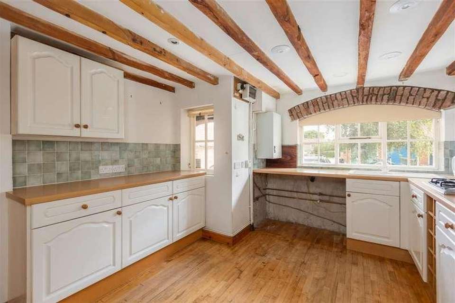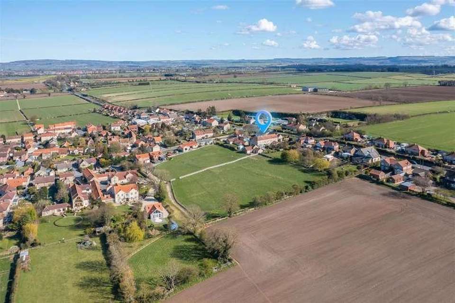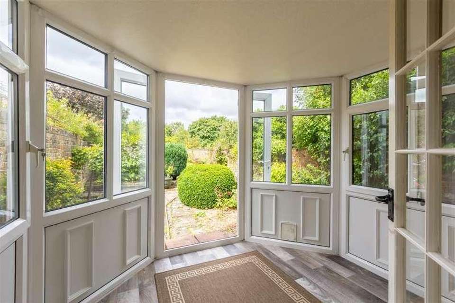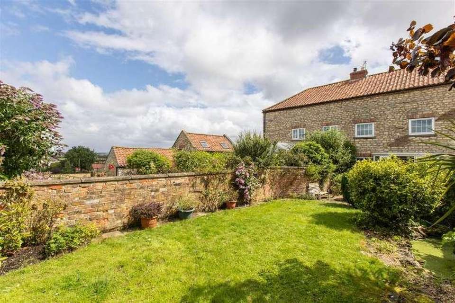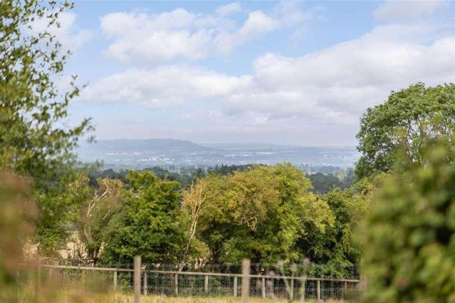3 bedroom cottage for sale
Malton, YO17house
bedrooms
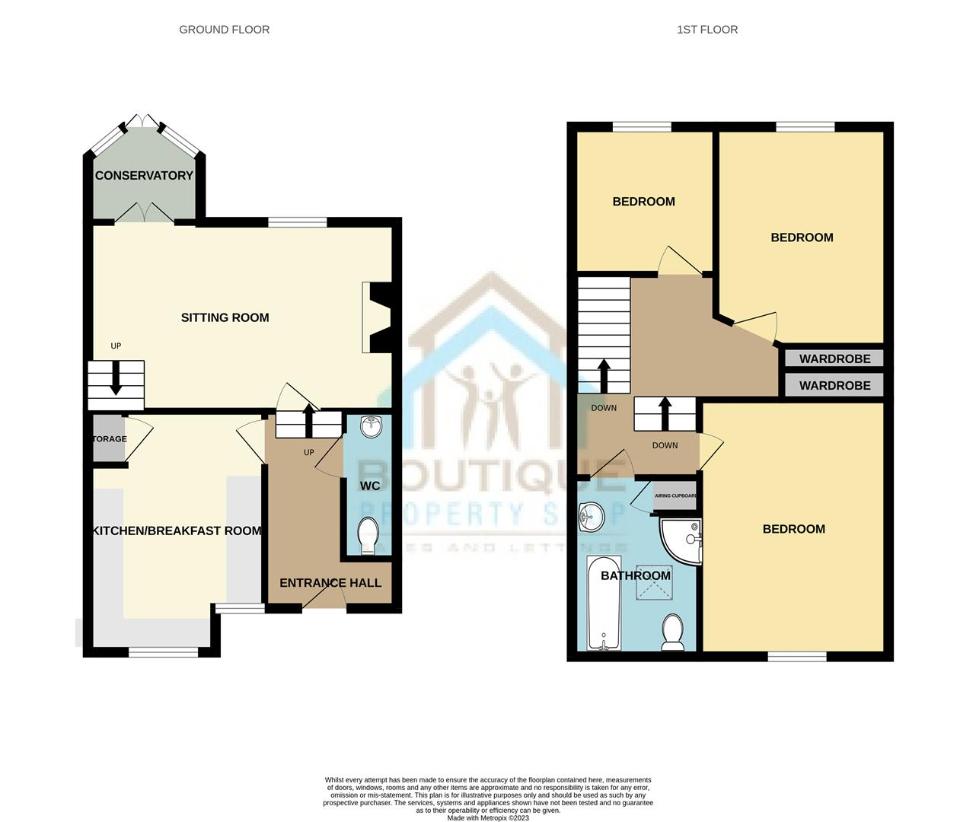
Property photos

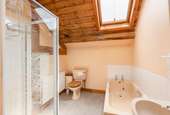
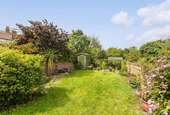
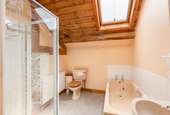
+27
Property description
Kirkdale Cottage is a deceptively spacious three bedroom barn conversion set within a courtyard development and in the popular village of Swinton. Located within catchment for Malton and Amotherby school, on a regular bus route and benefiting from a popular public house and local shop in the village. The accommodation briefly consists of entrance hall, breakfast kitchen, guest WC, sitting room and conservatory. To the first floor there are three good sized bedrooms and a family bathroom. The property is approached over a gravel driveway (also serving the adjoining properties) and benefits from a single garage. To the rear there is a stunning, private garden with mature plants and shrubs with a lawn area and well stocked borders with raised patio area and stunning views over the Howardian Hills. A fantastic, quirky and characterful property which would make a lovely family home or a perfect place to retire to. Offered with no onward chain.Entrance HallExposed beams, hardwood floor, radiator, steps to sitting room. Door to the front aspect.Cloakroom/WCLow flush WC, wash hand basin, radiator.Breakfast Kitchen3.35m x 4.11m (11' x 13'6)A range of country style wall and base units with sink and drainer unit, gas hob and wall mounted boiler which provides central heating, fitted oven and microwave, part tiled walls, built in storage cupboard, recessed lighting to ceiling. Window to the front aspect.Sitting Room6.10m x 4.98m (20' x 16'4)Cast LPG burner, wood style flooring, two radiators, double glazed window, stairs to first floor and French doors to:Conservatory/Sunroom2.44m x 2.74m (8' x 9')Double glased windows, door to rear garden.First Floor LandingLoftAccess via a loft ladder, fully boarded with power and light.Bedroom One2.74m x 4.27m (9' x 14')With exposed beams, radiator, fitted cupboard and wardrobes. Double glazed window.Bedroom Two4.65m x 2.13m (15'3 x 7')Radiator, fitted wardrobe.Bedroom Three2.74m x 5.41m (9' x 17'9 )Radiator and double glazed window.BathroomPanel bath, shower, radiator, wash hand basin, low flush WC, airing cupboard with hot water cylinder and immersion heater, Velux roof light, exposed ceiling beam.ExteriorThe property is approached over a gravel driveway also serving the adjoining properties. Single garage of brick and tile construction. The rear garden is a lovely private, enclosed walled garden with a lawn area, patio and mature plants and shrubs. There is a raised patio area with stunning views over open countryside. There is rear gateed access to the garden and parking for two cars to the front.ServicesMains connected to water, drainage and electric. Oil heating central. LPG gas for cooking.Council Tax Band DLocationSwinton is a lovely, sought after village, just outside of Malton. There is a popular local public house and regular bus routes into Malton and surrounding areas. The well known Castle Howard Estate is also not too far away.
Interested in this property?
Council tax
First listed
2 weeks agoMalton, YO17
Marketed by
Boutique Property Shop Rainbow Lane,Malton,Yorkshire,YO17 7FGCall agent on 07515 763622
Placebuzz mortgage repayment calculator
Monthly repayment
The Est. Mortgage is for a 25 years repayment mortgage based on a 10% deposit and a 5.5% annual interest. It is only intended as a guide. Make sure you obtain accurate figures from your lender before committing to any mortgage. Your home may be repossessed if you do not keep up repayments on a mortgage.
Malton, YO17 - Streetview
DISCLAIMER: Property descriptions and related information displayed on this page are marketing materials provided by Boutique Property Shop. Placebuzz does not warrant or accept any responsibility for the accuracy or completeness of the property descriptions or related information provided here and they do not constitute property particulars. Please contact Boutique Property Shop for full details and further information.





