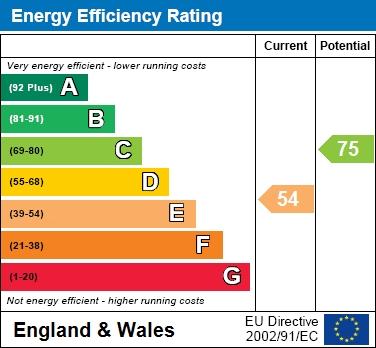4 bedroom detached house for sale
Shepherd Way, Norwichdetached house
bedrooms

Property photos




+18
Property description
Deceptively spacious four double bedroom detached family home set in an enviably quiet spot on the estate near woodlands and nice walks. The home has a lot of accommodation to offer which in turn would suit a number of buyers and the current owners have put a lot of effort into creating the finish and making the home work for them. The property sits on a very generous corner plot and the property has had the integral double garage converted to make way for extra living space, this would make a ideal space for someone working from home and would work equally well for an older relative that would like more independent living. The accommodation on the ground floor comprises entrance hall, sitting room, office, W.C, kitchen/breakfast room, dining room, utility room and large conservatory as well as a converted double garage with it's own access. The first floor has four generous bedrooms with an en-suite to the master as well as a separate family bathroom. Externally the rear gardens are well stocked with a variety of plants, flowers and shrubs. There is a large raised decking area as well as three generous storage sheds, with power and light. The gardens wrap around to the side of the property and are slightly elevated giving a good degree of privacy. There is a driveway to the front providing ample off road parking as well as a lawned area with pathway leading to the front door.
Set in the village of Taverham which boasts a wealth of amenities and facilities including convenience stores, health facilities, schooling, regular public transport links, pubs, restaurants and take aways to name a few. The village of Taverham is easily accessible from the Northern Bypass and there are great country walks near by.
Notice
Please note that we have not tested any apparatus, equipment, fixtures, fittings or services and as so cannot verify that they are in working order or fit for their purpose. We cannot guarantee the accuracy of the information provided. This is provided as a guide to the property and an inspection of the property is recommended.
Set in the village of Taverham which boasts a wealth of amenities and facilities including convenience stores, health facilities, schooling, regular public transport links, pubs, restaurants and take aways to name a few. The village of Taverham is easily accessible from the Northern Bypass and there are great country walks near by.
Notice
Please note that we have not tested any apparatus, equipment, fixtures, fittings or services and as so cannot verify that they are in working order or fit for their purpose. We cannot guarantee the accuracy of the information provided. This is provided as a guide to the property and an inspection of the property is recommended.
Interested in this property?
Council tax
First listed
Over a month agoEnergy Performance Certificate
Shepherd Way, Norwich
Marketed by
KT Estate Agents - Norwich 4 The Square, Drayton Norwich, Norfolk NR8 6XEPlacebuzz mortgage repayment calculator
Monthly repayment
The Est. Mortgage is for a 25 years repayment mortgage based on a 10% deposit and a 5.5% annual interest. It is only intended as a guide. Make sure you obtain accurate figures from your lender before committing to any mortgage. Your home may be repossessed if you do not keep up repayments on a mortgage.
Shepherd Way, Norwich - Streetview
DISCLAIMER: Property descriptions and related information displayed on this page are marketing materials provided by KT Estate Agents - Norwich. Placebuzz does not warrant or accept any responsibility for the accuracy or completeness of the property descriptions or related information provided here and they do not constitute property particulars. Please contact KT Estate Agents - Norwich for full details and further information.























