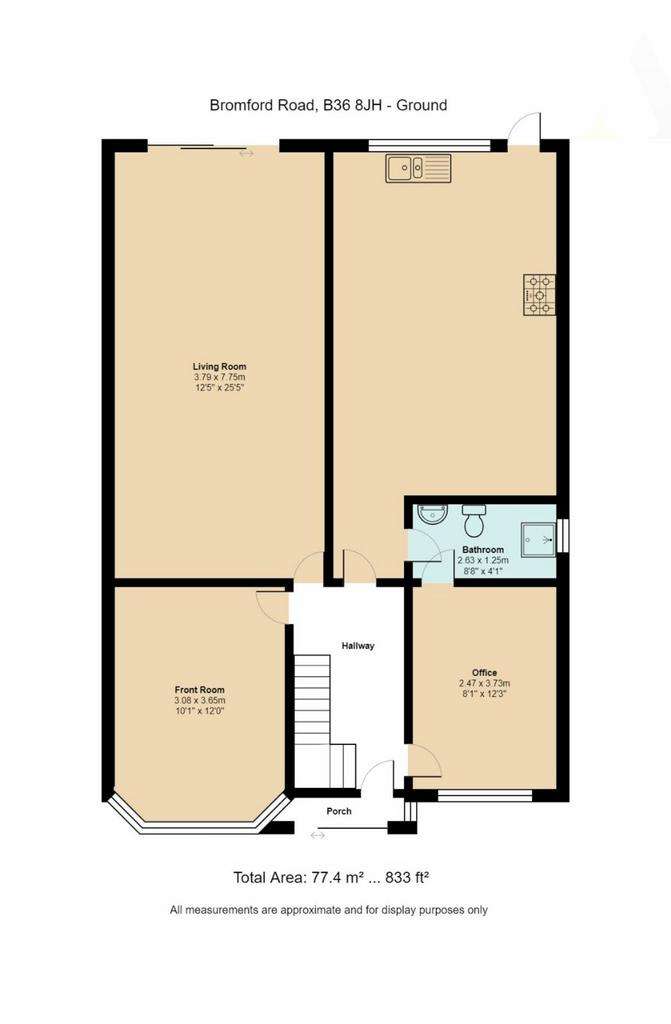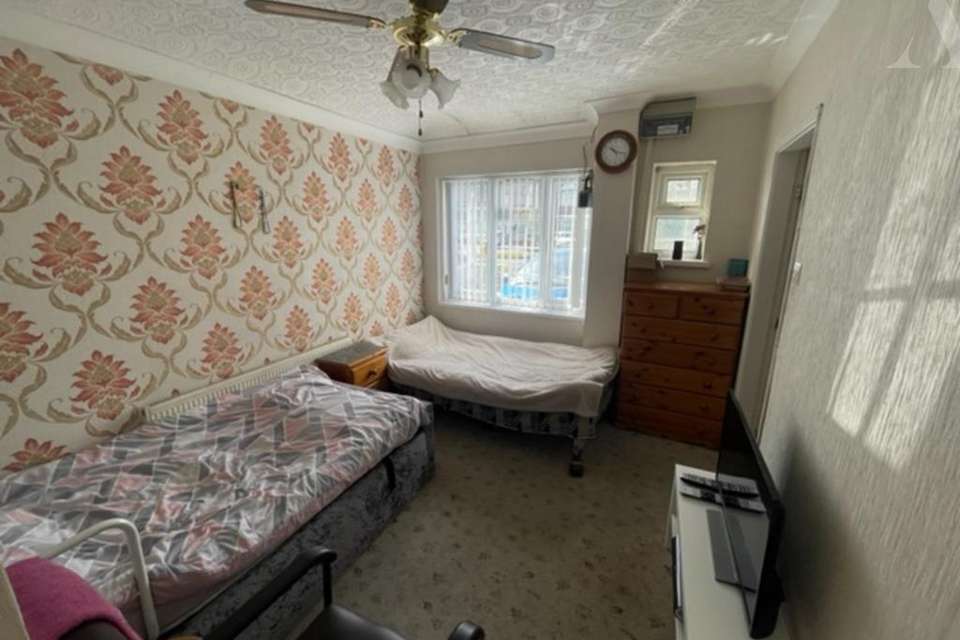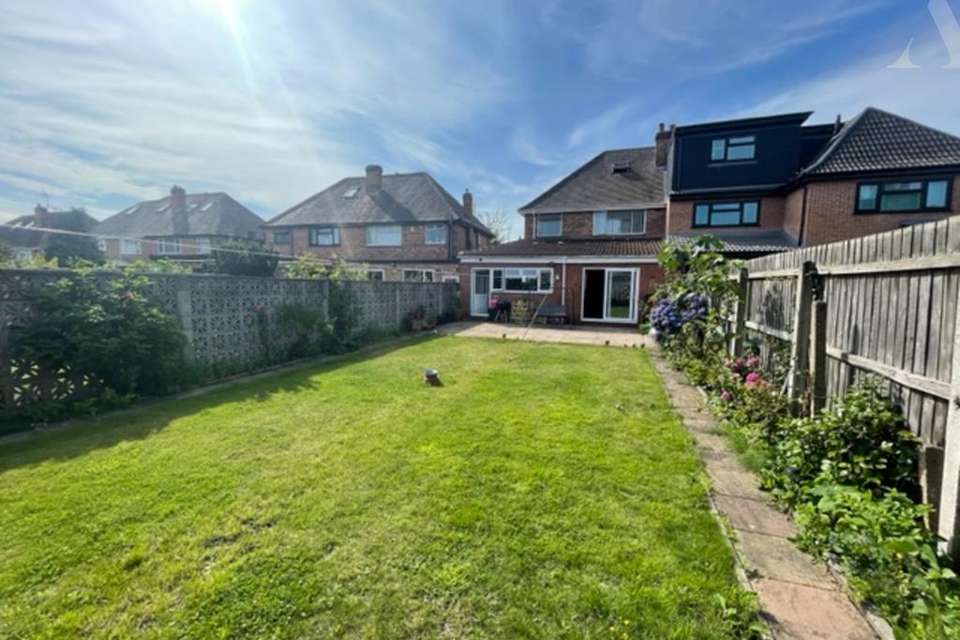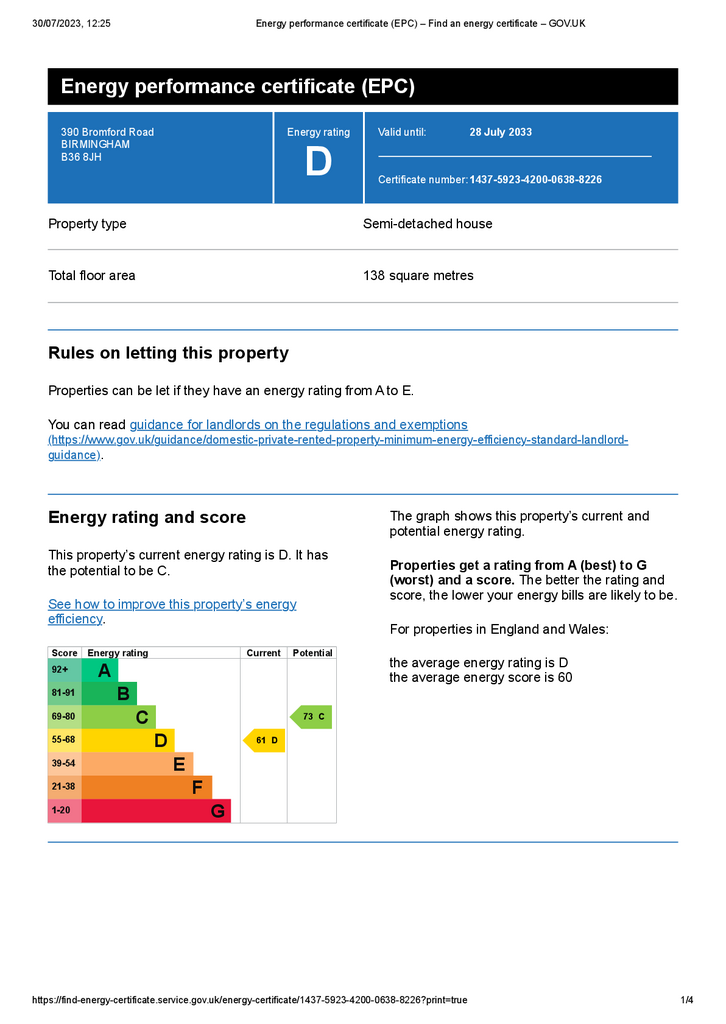4 bedroom semi-detached house for sale
Birmingham, West Midlandssemi-detached house
bedrooms

Property photos




+14
Property description
Arden Estate Agents are excited to present this Expanded 4 Bedroom Semi Detached Residence situated on a sought-after street in Hodge Hill. The property encompasses 4 bedrooms, 3 reception areas, a ground floor shower room, bathroom, kitchen, spacious rear garden, and is equipped with double glazed windows and gas central heating in specified areas. The property has been extended at the rear, and includes a garage and loft conversion.
EPC Rating: D Council Tax Band: C
Approach: A generous block paved driveway at the front provides multiple parking spaces and leads to a double glazed porch.
Porch: Featuring a double glazed window on the side and a front door that leads to the
Hallway: Comprising stairs to the first floor landing, a radiator, oak style flooring, and access to
Reception 1: 14'0" x 9'7" Highlighting a double glazed bay window at the front, power points, and a radiator.
Extended Reception 2: 25'1" x 12'0" Enhanced by sliding double glazed doors that offer access and views of the rear garden, power points, and two radiators.
Reception 3 (Garage Conversion): 11'6" x 8'8" Including two double glazed windows at the front, a radiator, and power points.
Shower Room: Incorporating a walk-in shower with shower overhead, a low flush w/c, bidet, pedestal wash basin with hot and cold taps, tiled surroundings, a towel-holding radiator, skylight, and an extractor fan.
Fitted Extended Kitchen: 20'0" x 12'7" Showcasing an array of fitted wall and base units, a roll-top work surface with an integrated sink, partially tiled surfaces, spotlights, an extractor fan, a radiator, power points, ceramic tiled flooring, and a double glazed window and door leading to the rear garden.
First Floor Landing: Featuring stairs to the loft conversion and access to
Bedroom 1: 14'2 x 9'6" (including wardrobe) Benefitting from fitted wardrobes, a double glazed bay window at the front, power points, and a radiator.
Bedroom 2: 11'4" x 10'1" Including fitted wardrobes with a dressing table and inset mirror, a double glazed window offering views of the rear garden, power points, and a radiator.
Bedroom 3: 7'9" x 6'5" With a double glazed window at the front, a built-in cupboard, laminate wooden-style flooring, power points, and a radiator.
Bathroom: Comprising a corner bath with hot and cold taps, a low flush w/c, a shower cubicle with overhead shower, a wash basin with hot and cold taps and a vanity unit underneath, ceramic tiled flooring, and an obscured double glazed window at the rear.
Bedroom 4: 12'4" x 10'9" (loft conversion) Enhanced by a skylight, power points, and a radiator.
Spacious Rear Garden: Featuring a paved patio area, predominantly laid lawn with a secondary paved patio area at the rear, enclosed by fences and walls.
EPC Rating: D Council Tax Band: C
Approach: A generous block paved driveway at the front provides multiple parking spaces and leads to a double glazed porch.
Porch: Featuring a double glazed window on the side and a front door that leads to the
Hallway: Comprising stairs to the first floor landing, a radiator, oak style flooring, and access to
Reception 1: 14'0" x 9'7" Highlighting a double glazed bay window at the front, power points, and a radiator.
Extended Reception 2: 25'1" x 12'0" Enhanced by sliding double glazed doors that offer access and views of the rear garden, power points, and two radiators.
Reception 3 (Garage Conversion): 11'6" x 8'8" Including two double glazed windows at the front, a radiator, and power points.
Shower Room: Incorporating a walk-in shower with shower overhead, a low flush w/c, bidet, pedestal wash basin with hot and cold taps, tiled surroundings, a towel-holding radiator, skylight, and an extractor fan.
Fitted Extended Kitchen: 20'0" x 12'7" Showcasing an array of fitted wall and base units, a roll-top work surface with an integrated sink, partially tiled surfaces, spotlights, an extractor fan, a radiator, power points, ceramic tiled flooring, and a double glazed window and door leading to the rear garden.
First Floor Landing: Featuring stairs to the loft conversion and access to
Bedroom 1: 14'2 x 9'6" (including wardrobe) Benefitting from fitted wardrobes, a double glazed bay window at the front, power points, and a radiator.
Bedroom 2: 11'4" x 10'1" Including fitted wardrobes with a dressing table and inset mirror, a double glazed window offering views of the rear garden, power points, and a radiator.
Bedroom 3: 7'9" x 6'5" With a double glazed window at the front, a built-in cupboard, laminate wooden-style flooring, power points, and a radiator.
Bathroom: Comprising a corner bath with hot and cold taps, a low flush w/c, a shower cubicle with overhead shower, a wash basin with hot and cold taps and a vanity unit underneath, ceramic tiled flooring, and an obscured double glazed window at the rear.
Bedroom 4: 12'4" x 10'9" (loft conversion) Enhanced by a skylight, power points, and a radiator.
Spacious Rear Garden: Featuring a paved patio area, predominantly laid lawn with a secondary paved patio area at the rear, enclosed by fences and walls.
Interested in this property?
Council tax
First listed
Over a month agoEnergy Performance Certificate
Birmingham, West Midlands
Marketed by
Arden Estate Agents - Hodge Hill 13 Coleshill Road Hodge Hill, Birmingham B36 8DTPlacebuzz mortgage repayment calculator
Monthly repayment
The Est. Mortgage is for a 25 years repayment mortgage based on a 10% deposit and a 5.5% annual interest. It is only intended as a guide. Make sure you obtain accurate figures from your lender before committing to any mortgage. Your home may be repossessed if you do not keep up repayments on a mortgage.
Birmingham, West Midlands - Streetview
DISCLAIMER: Property descriptions and related information displayed on this page are marketing materials provided by Arden Estate Agents - Hodge Hill. Placebuzz does not warrant or accept any responsibility for the accuracy or completeness of the property descriptions or related information provided here and they do not constitute property particulars. Please contact Arden Estate Agents - Hodge Hill for full details and further information.



















