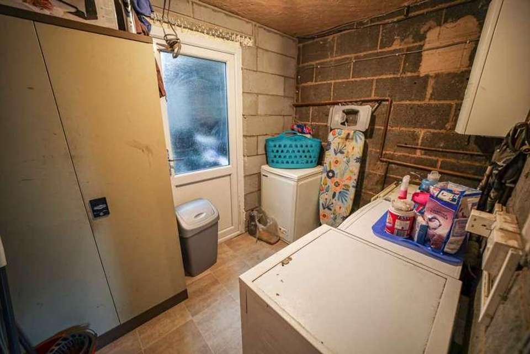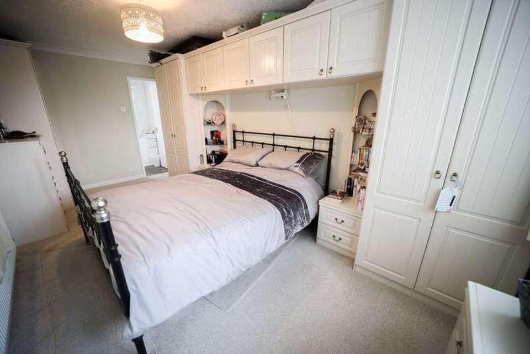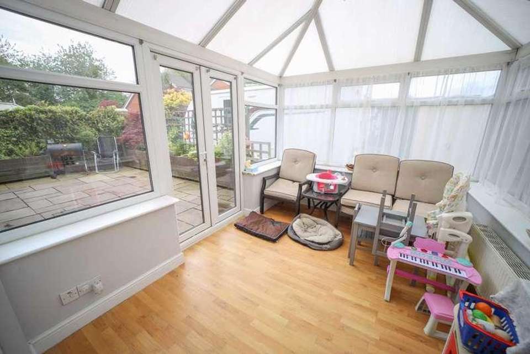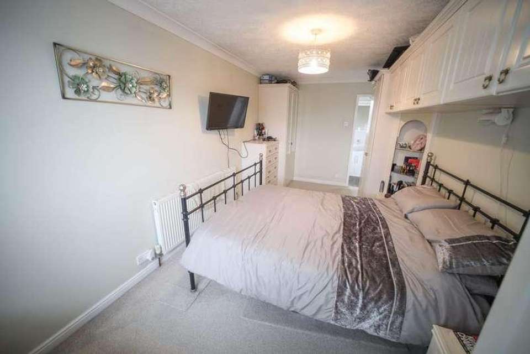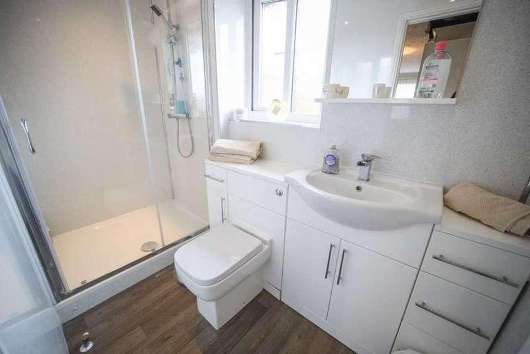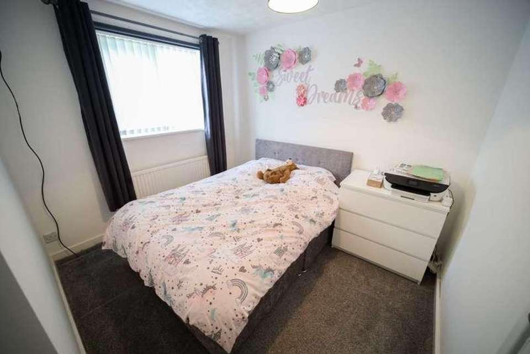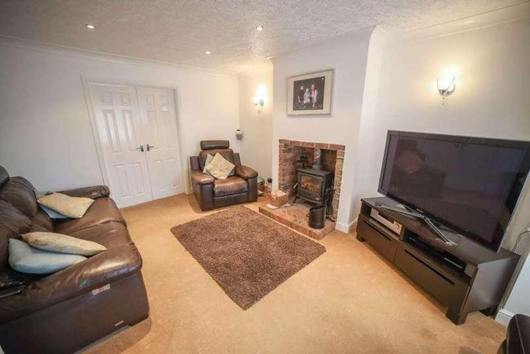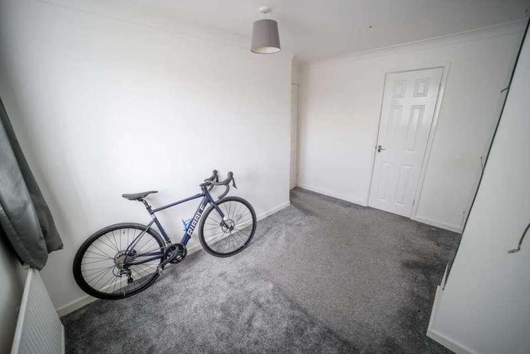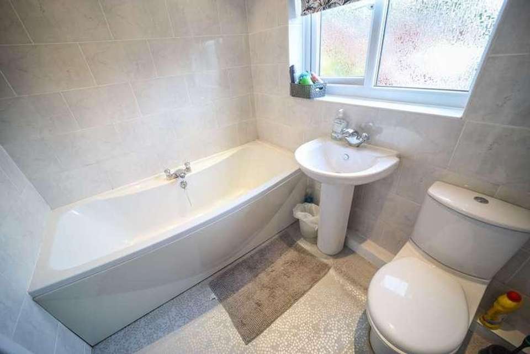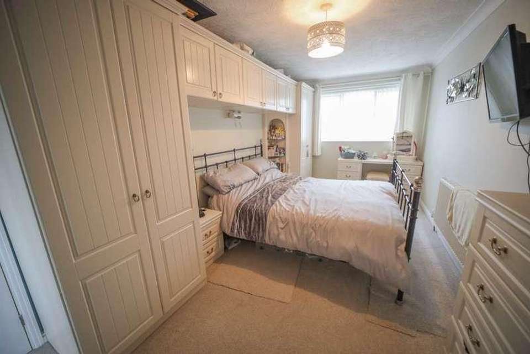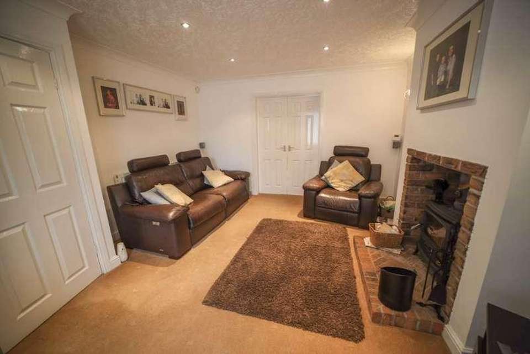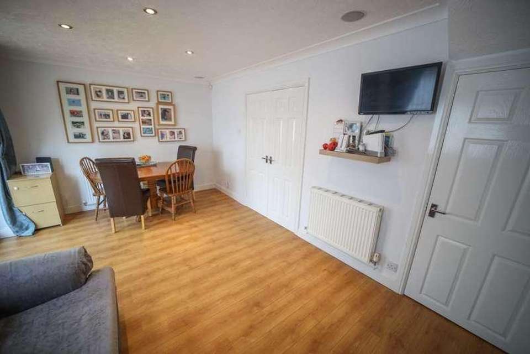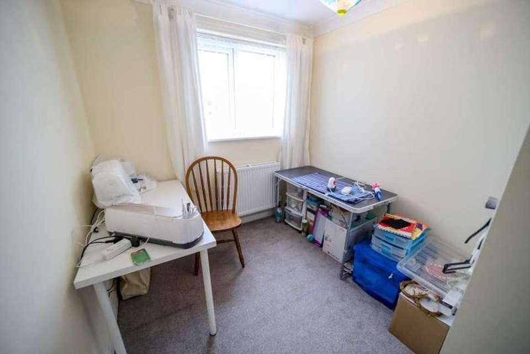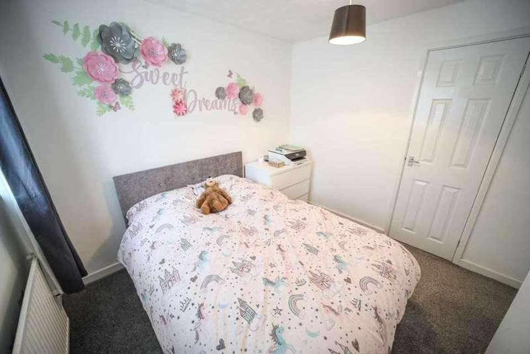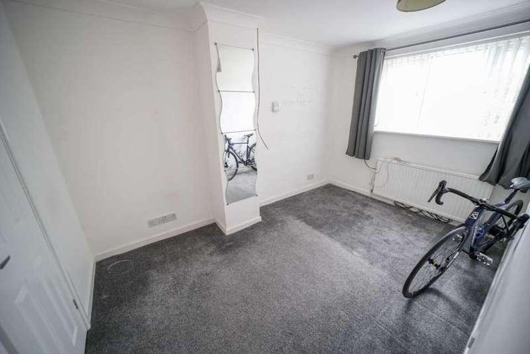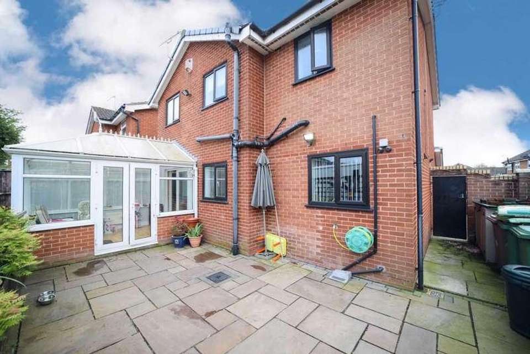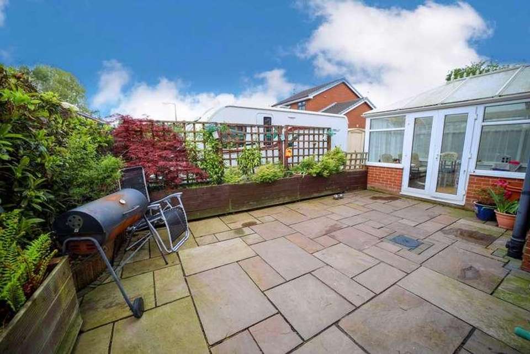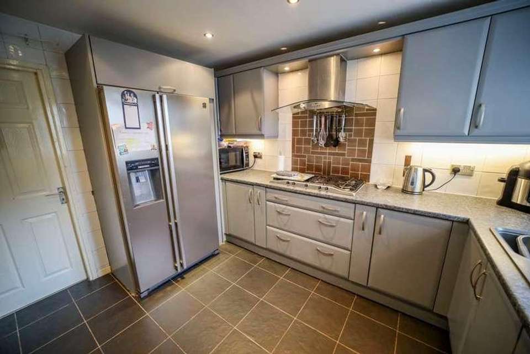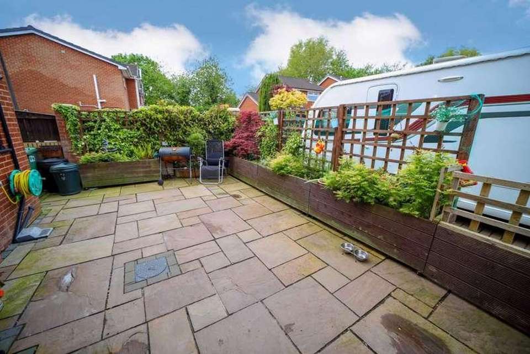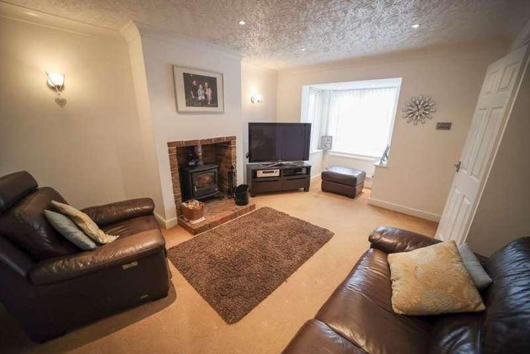4 bedroom detached house for sale
Haydock, WA11detached house
bedrooms
Property photos
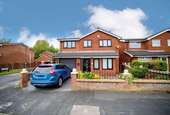
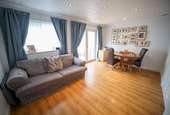
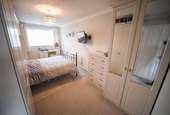
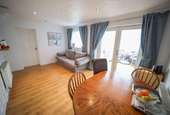
+21
Property description
Welcome to Sankey Road, Haydock, where an extended four-bedroom detached home awaits you. This charming property offers a comfortable and spacious living experience, ideal for families or those seeking ample space to grow. The master bedroom features a en-suite, providing a private sanctuary within the home. The well-designed layout ensures an abundance of natural light throughout, creating an inviting and airy atmosphere. Step outside to discover a generous rear garden, perfect for relaxing or entertaining guests.The property comprises: *Lounge - 4.26m x 3.87m Double Glazed Bay Window to Front Elevation, Carpeted Flooring, Radiator, Multi-Fuel Log Burner. *Dining Room - 3.17m x 4.86m Double Glazed Window to Rear Elevation, Laminate Flooring, Radiator. Patio Door to Conservatory. * Kitchen 3.41m x 2.69m Tiled Flooring, fitted with Grey Wall & Base Units accompanied by a Grey Laminate Worktop, Double Sink with Drainer & Mixer Tap. Integrated Double Electric Oven & Gas Hob. Fridge-Freezer, Dishwasher.Tiled splashback and a Double Glazed Window to Rear Elevation.*Conservatory - 3.35m x 2.53mLaminate Flooring, Double Glazed Windows to Rear & Side Elevations, Radiator, Patio Door leading to Rear Garden. * Utility Room - 1.95m x 2.73m Vinyl Flooring, Laminate Worktop. Access to Garage* Garage - 2.49m x 2.73m Garage Door to Front Elevation.FIRST FLOOR* Master Bedroom - 5.46m x 2.67m Double Glazed Window to rear elevation, Carpeted Flooring, Radiator.* En-Suite - 1.29m x 2.67m Three piece suite, Walk-in shower unit, Hand Wash Basin and W.C with accompanying Units.Frosted Double Glazed Window to Rear Elevation, Laminate Flooring, Towel Rail.* Bedroom Two - 3.75m x 2.44m Double Glazed Window to front elevation, Carpeted Flooring, Radiator, Storage Cupboard.* Bedroom Three - 2.92m x 2.45m Double Glazed Window to side elevation, Carpeted Flooring, Radiator, Storage Cupboard.* Bedroom Four - 2.83m x 2.31m Double Glazed Window to front elevation, Carpeted Flooring, Radiator. * Bathroom - 1.88m x 2.29m Three piece suite comprising: Bath with Shower, W.C and Hand Wash Basin.Frosted Double Glazed Window to front elevation, Vinyl Flooring, Radiator, Fully Tiled.EXTERIOR: To the rear of the property is the enclosed Garden with a stone paved patio area, raised borders and a gated driveway. To the front of the property is a paved driveway with mature shrubbery. FreeholdCouncil Tax: CNoticePlease note we have not tested any apparatus, fixtures, fittings, or services. Interested parties must undertake their own investigation into the working order of these items. All measurements are approximate and photographs provided for guidance only.
Interested in this property?
Council tax
First listed
Over a month agoHaydock, WA11
Marketed by
Think Property 32 Bridge Street,Newton Le Willows,Merseyside,WA12 9BACall agent on 01925 290290
Placebuzz mortgage repayment calculator
Monthly repayment
The Est. Mortgage is for a 25 years repayment mortgage based on a 10% deposit and a 5.5% annual interest. It is only intended as a guide. Make sure you obtain accurate figures from your lender before committing to any mortgage. Your home may be repossessed if you do not keep up repayments on a mortgage.
Haydock, WA11 - Streetview
DISCLAIMER: Property descriptions and related information displayed on this page are marketing materials provided by Think Property. Placebuzz does not warrant or accept any responsibility for the accuracy or completeness of the property descriptions or related information provided here and they do not constitute property particulars. Please contact Think Property for full details and further information.





