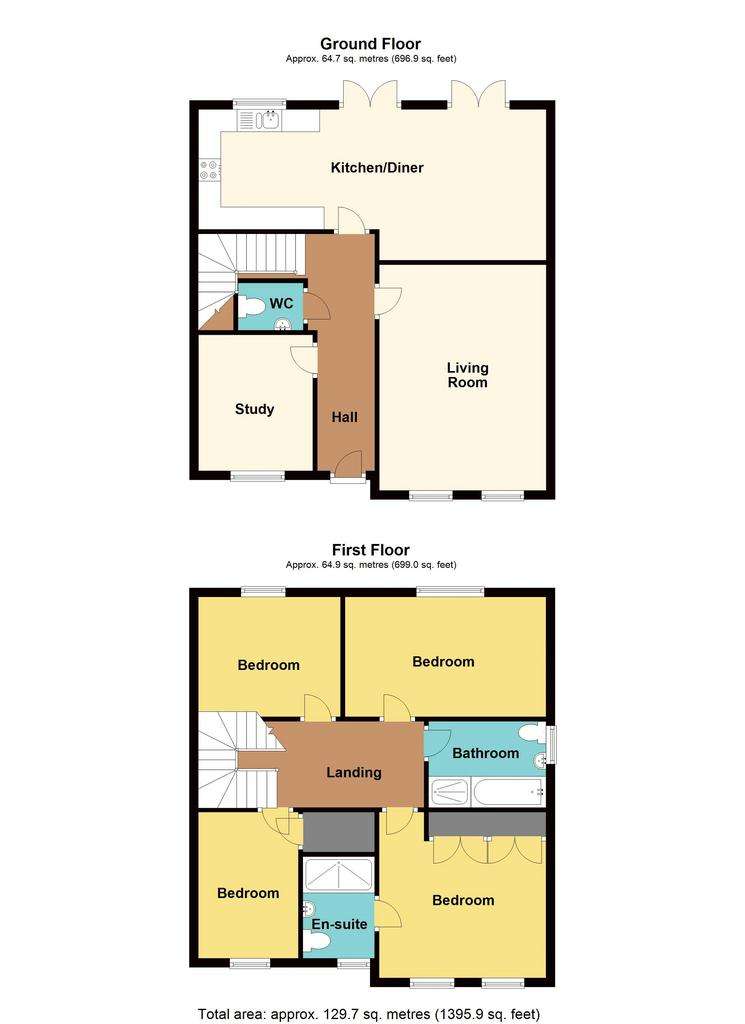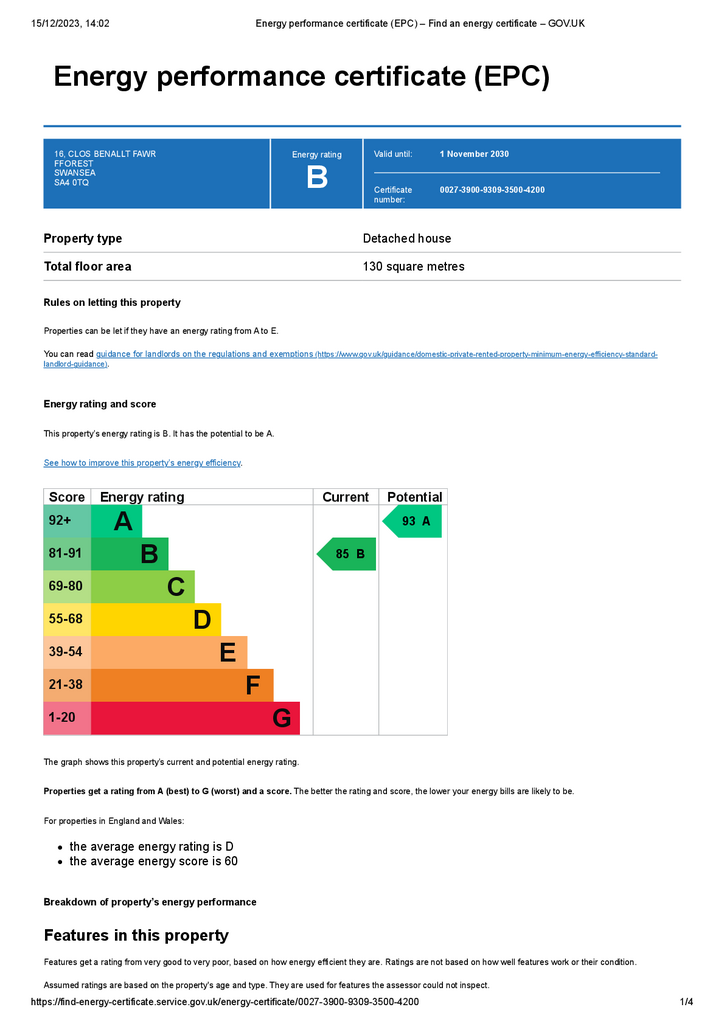4 bedroom detached house for sale
Clos Benallt Fawr, Swansea - REF# 00022788detached house
bedrooms

Property photos




+31
Property description
*EXECUTIVE DETACHED PROPERTY*FOUR DOUBLE BEDROOMS*FAMILY BATHROOM AND EN-SUITE*LIVING ROOM*SPACIOUS KITCHEN/DINER/FAMILY ROOM*HOME OFFICE*CLOAKROOM*DRVIEWAY AND GARAGE*STUNNING VIEWS TO REAR*
We are delighted to present this outstanding executive four bedroom detached property built by Charles Church, located in a quite elevated position on the edge of the village of Pontardulais.
To the front of the property is a decorative front lawn, driveway and garage providing ample off road parking.
The property offers a spacious, open plan kitchen/diner, beautifully presented, with lots of room for both seating and dining, the perfect family room with two sets of patio doors out to the rear garden. Overlooking the front are the two reception rooms, the spacious and well presented living room and a second reception room suitable as a home office or play room. Lastly downstairs is the cloakroom with a WC and hand basin.
Upstairs are the four bedrooms and the bathroom. All four bedrooms are large double rooms with the master bedroom benefiting from built in storage and an en-suite shower room. The bathroom features a three piece suite with a separate bath and walk in shower.
The rear garden is a great family size with stunning views of the rolling mountains to the rear. It is South facing so gets lots of sun all throughout the day with lots of room for outdoor seating.
We have been advised by the seller the following details pertaining to this property. We would encourage any interested parties to seek legal advice to confirm such details prior to purchase.
Council Tax Band - E
Tenure - Freehold
Hall
Living Room - 16' 7'' x 12' 4'' (5.06m x 3.75m)
Kitchen/Diner/Family Room - 11' 1'' x 25' 7'' (3.38m x 7.79m)
Study - 10' 1'' x 8' 2'' (3.08m x 2.5m)
Cloakroom - 4' 10'' x 3' 1'' (1.47m x 0.95m)
Landing
Bedroom 1 - 12' 0'' x 12' 4'' (3.65m x 3.75m)
En-suite - 5' 3'' x 7' 6'' (1.6m x 2.29m)
Bedroom 2 - 9' 0'' x 14' 7'' (2.75m x 4.45m)
Bedroom 3 - 9' 0'' x 10' 6'' (2.75m x 3.19m)
Bedroom 4 - 10' 1'' x 7' 5'' (3.07m x 2.27m)
Bathroom - 6' 5'' x 8' 8'' (1.95m x 2.65m)
Council Tax Band: E
Tenure: Freehold
We are delighted to present this outstanding executive four bedroom detached property built by Charles Church, located in a quite elevated position on the edge of the village of Pontardulais.
To the front of the property is a decorative front lawn, driveway and garage providing ample off road parking.
The property offers a spacious, open plan kitchen/diner, beautifully presented, with lots of room for both seating and dining, the perfect family room with two sets of patio doors out to the rear garden. Overlooking the front are the two reception rooms, the spacious and well presented living room and a second reception room suitable as a home office or play room. Lastly downstairs is the cloakroom with a WC and hand basin.
Upstairs are the four bedrooms and the bathroom. All four bedrooms are large double rooms with the master bedroom benefiting from built in storage and an en-suite shower room. The bathroom features a three piece suite with a separate bath and walk in shower.
The rear garden is a great family size with stunning views of the rolling mountains to the rear. It is South facing so gets lots of sun all throughout the day with lots of room for outdoor seating.
We have been advised by the seller the following details pertaining to this property. We would encourage any interested parties to seek legal advice to confirm such details prior to purchase.
Council Tax Band - E
Tenure - Freehold
Hall
Living Room - 16' 7'' x 12' 4'' (5.06m x 3.75m)
Kitchen/Diner/Family Room - 11' 1'' x 25' 7'' (3.38m x 7.79m)
Study - 10' 1'' x 8' 2'' (3.08m x 2.5m)
Cloakroom - 4' 10'' x 3' 1'' (1.47m x 0.95m)
Landing
Bedroom 1 - 12' 0'' x 12' 4'' (3.65m x 3.75m)
En-suite - 5' 3'' x 7' 6'' (1.6m x 2.29m)
Bedroom 2 - 9' 0'' x 14' 7'' (2.75m x 4.45m)
Bedroom 3 - 9' 0'' x 10' 6'' (2.75m x 3.19m)
Bedroom 4 - 10' 1'' x 7' 5'' (3.07m x 2.27m)
Bathroom - 6' 5'' x 8' 8'' (1.95m x 2.65m)
Council Tax Band: E
Tenure: Freehold
Council tax
First listed
2 weeks agoEnergy Performance Certificate
Clos Benallt Fawr, Swansea - REF# 00022788
Placebuzz mortgage repayment calculator
Monthly repayment
The Est. Mortgage is for a 25 years repayment mortgage based on a 10% deposit and a 5.5% annual interest. It is only intended as a guide. Make sure you obtain accurate figures from your lender before committing to any mortgage. Your home may be repossessed if you do not keep up repayments on a mortgage.
Clos Benallt Fawr, Swansea - REF# 00022788 - Streetview
DISCLAIMER: Property descriptions and related information displayed on this page are marketing materials provided by Pinkmove - Newport. Placebuzz does not warrant or accept any responsibility for the accuracy or completeness of the property descriptions or related information provided here and they do not constitute property particulars. Please contact Pinkmove - Newport for full details and further information.




































