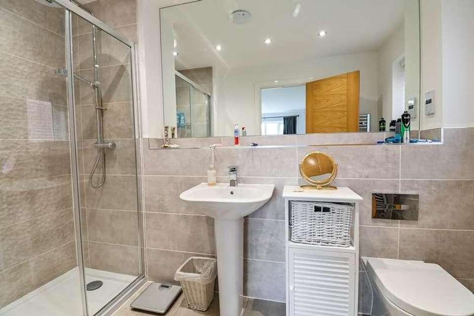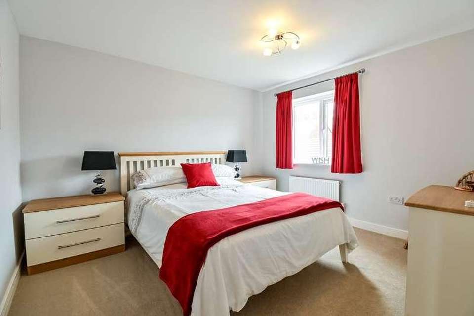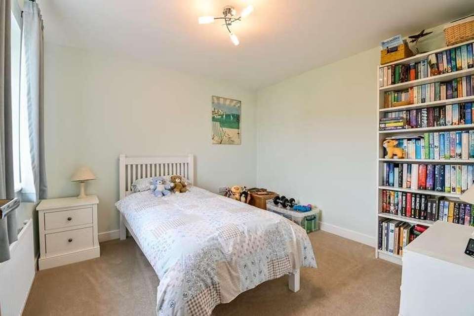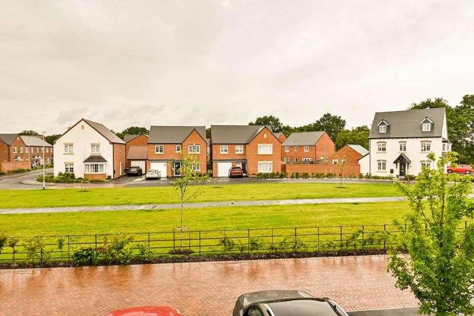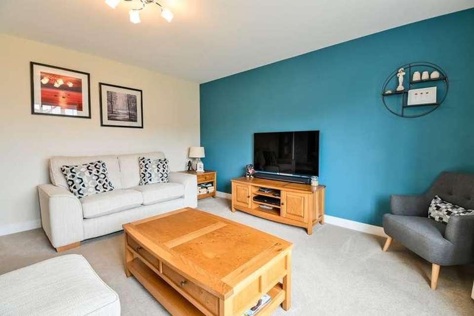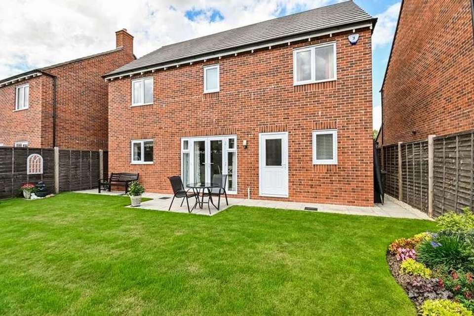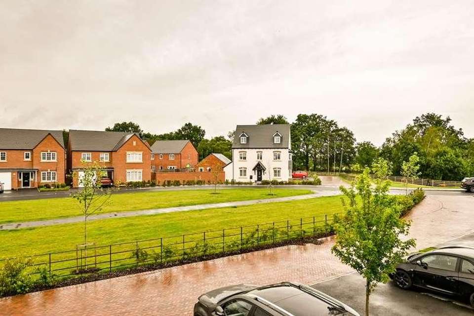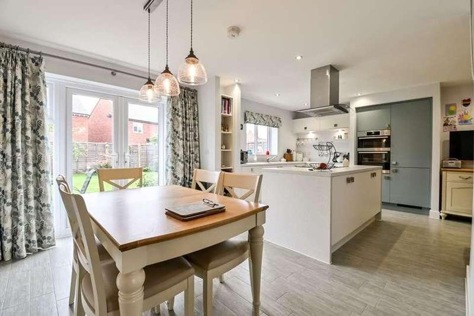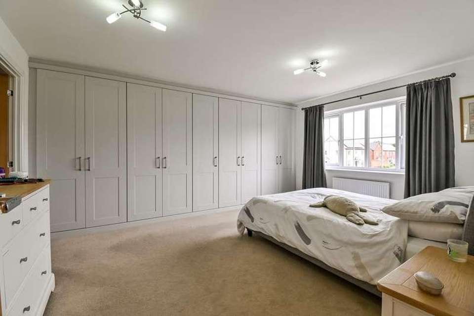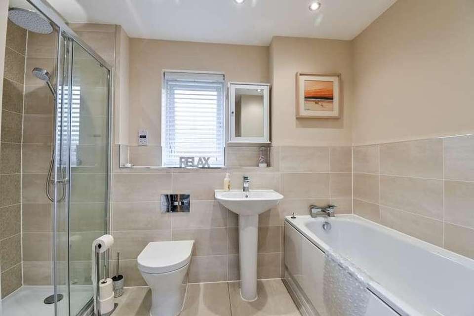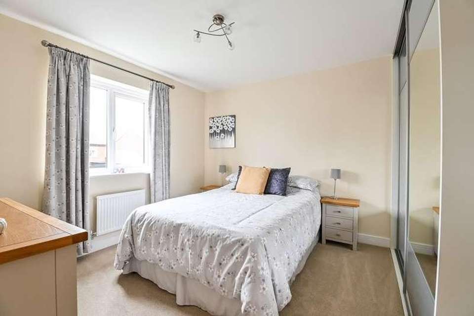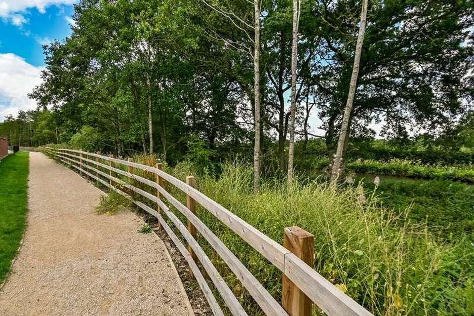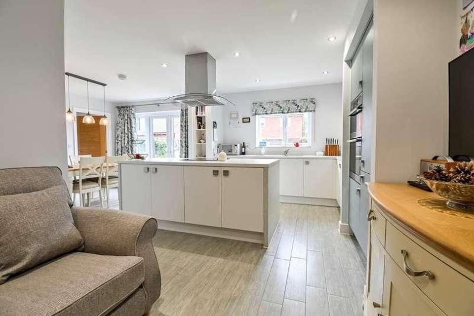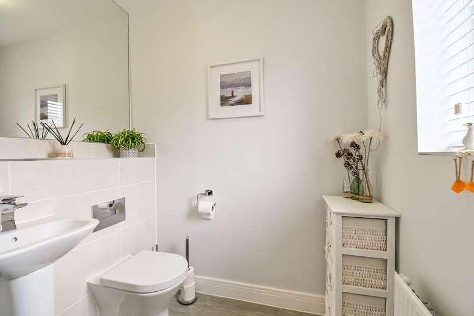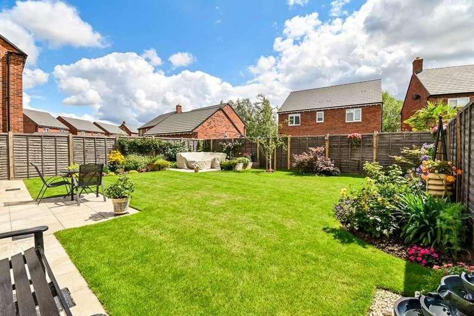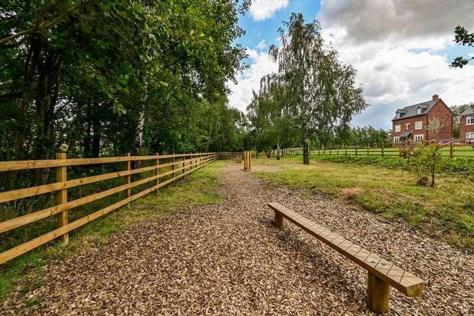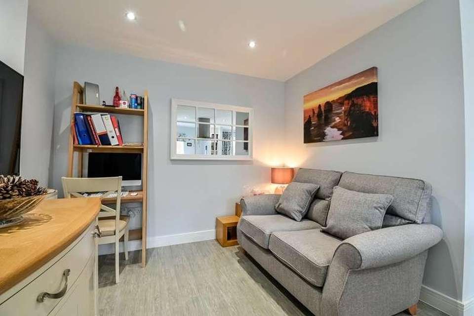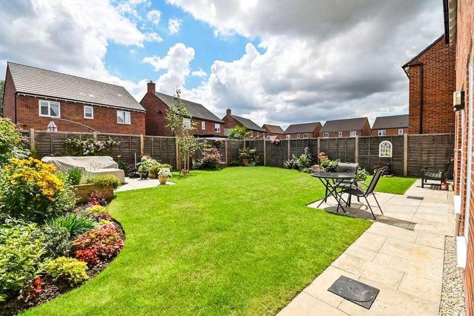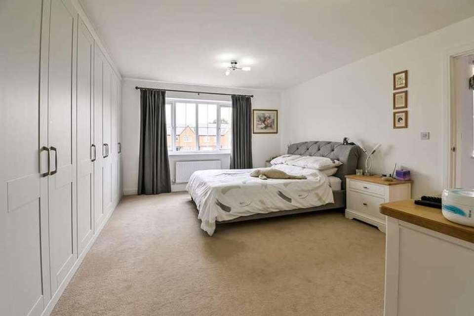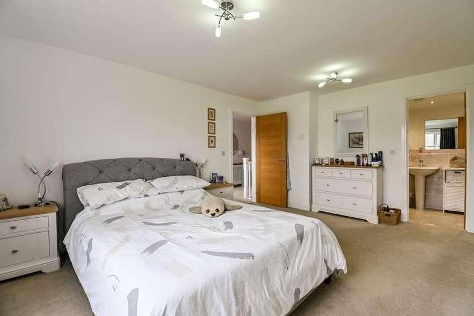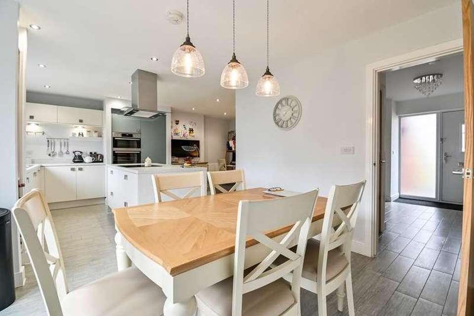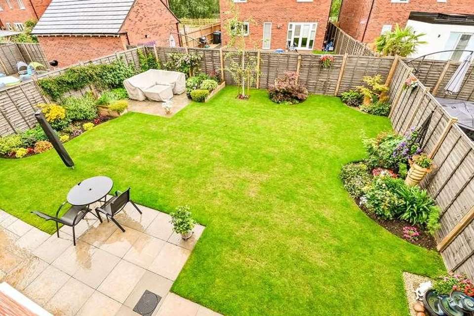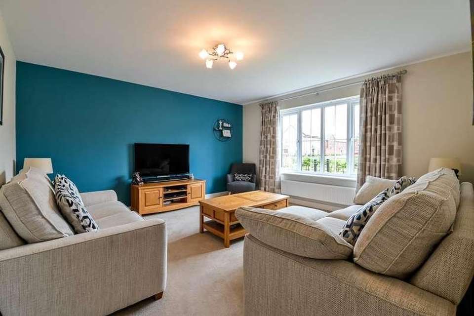4 bedroom detached house for sale
Lichfield, WS13detached house
bedrooms
Property photos
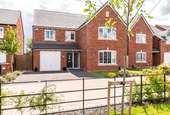



+24
Property description
Situated on the popular Sheasby Park development, originally built by Bellway Homes, is this superbly situated detached family home. With a wonderful open green aspect to the front and nearby walks alongside the canal, the setting is truly idyllic with the added benefits of being a nearly new home. The present owners have further improved the property with a charmingly landscaped garden full of colour and additional patio seating areas, truly setting off this gorgeous family home. The four double bedrooms have had the additions of a bank of wardrobes in both bedrooms one and two, and there is an en suite and family bathroom. The ever-popular Fradley is growing with amenities including a new primary school, a choice of shops and community facilities. Nearby Lichfield provides a broad choice of shopping and leisure facilities, easily and quickly accessed via the neighbouring A38 trunk road which also provides great commuter links. To fully appreciate this delightful and immaculately presented family home an early viewing would be strongly recommended.CANOPY PORCHhaving up-and-down wall lantern with PIR detector and composite PVC double glazed entrance door and side screen opening to:RECEPTION HALLhaving feature tiled flooring, radiator, stairs leading off with useful under stairs storage cupboard, central heating timer and thermostat, door to garage and door to:LIVING ROOM4.30m x 4.25m (14' 1" x 13' 11") an attractive room having UPVC double glazed window to front and double radiator.'L' SHAPED FAMILY DINING KITCHEN6.33m max x 5.65m max (3.50m min x 2.72m min) (20' 9" max x 18' 6" max - 11'6" min x 8'11" min) the kitchen area is well fitted having ample work surface space with base storage cupboards and drawers, wall mounted storage cupboards, built-in AEG electric double oven and grill with four ring induction hob and extractor hood, integrated fridge/freezer and dishwasher each with matching fascia, one and a half bowl stainless steel sink unit with mixer tap, central island unit with additional cupboard and drawer space. The sitting area has a double radiator and downlighters. The floor is tiled throughout with the dining area having double glazed double French doors out to the rear garden and a further radiator.UTILITY ROOM1.86m x 1.77m (6' 1" x 5' 10") having work surface space, single drainer sink unit with mixer tap, space and plumbing for washing machine, space for tumble dryer, obscure UPVC double glazed door to outside, tiled flooring and door to:FITTED GUESTS CLOAKROOMhaving Roca sanitaryware comprising W.C. and pedestal wash hand basin with mixer tap and tiled splashback, radiator, tiled flooring, obscure UPVC double glazed window and feature wall mirror.FIRST FLOOR GALLERIEDapproached by a return staircase with spindle balustrade and having UPVC double glazed window to front, radiator, loft access hatch, built-in cupboard housing the pressurised hot water cylinder and further built-in cupboard having linen shelving.BEDROOM ONE4.80m x 4.25m max (3.62 min) (15' 9" x 13' 11" max 11'11" min) having full height and width fitted wardrobes, radiator, UPVC double glazed window to pleasant open front aspect and door to: LUXURY EN SUITE SHOWER ROOMhaving large tiled walk-in shower cubicle with thermostatic Mira shower fitment with hose and drencher shower, Roca sanitaryware including pedestal wash hand basin and W.C. with concealed cistern, co-ordinated ceramic wall tiling, large wall mirror, electric shaver point, tiled flooring, downlighters, extractor fan, chrome heated towel rail/radiator and obscure UPVC double glazed window.BEDROOM TWO3.56m x 3.27m (11' 8" x 10' 9") having UPVC double glazed window to rear, radiator and fitted double wardrobe with sliding doors.BEDROOM THREE3.60m x 3.16m (11' 10" x 10' 4") having UPVC double glazed window to rear and radiator.BEDROOM FOUR3.17m x 3.16m (10' 5" x 10' 4") a fourth double bedroom having UPVC double glazed window to front and radiator.FAMILY BATHROOMhaving a suite of Roca sanitaryware comprising pedestal wash hand basin, W.C., panelled bath with mixer tap and separate tiled shower cubicle with Mira shower fitment with shower hose and drencher shower, co-ordinated ceramic wall tiling, UPVC double glazed window to rear, extractor fan and downlighters.OUTSIDEThe property has a driveway to the front providing parking for a couple of cars flanked by a lawned garden and there is side gated access to the rear garden. To the rear of the property is a delightfully landscaped garden transformed from that left by the builders into a delightful area, set to lawn with patio seating areas, fully stocked flower and herbaceous borders and fenced perimeters.GARAGE6.00m x 3.03m (19' 8" x 9' 11") a very generous single garage having up and over entrance door, light and power and housing the Ideal gas central heating boiler.COUNCIL TAXBand F.
Interested in this property?
Council tax
First listed
Over a month agoLichfield, WS13
Marketed by
Bill Tandy & Company 3 Bore Street,Lichfield,Staffordshire,WS13 6LJCall agent on 01543 419400
Placebuzz mortgage repayment calculator
Monthly repayment
The Est. Mortgage is for a 25 years repayment mortgage based on a 10% deposit and a 5.5% annual interest. It is only intended as a guide. Make sure you obtain accurate figures from your lender before committing to any mortgage. Your home may be repossessed if you do not keep up repayments on a mortgage.
Lichfield, WS13 - Streetview
DISCLAIMER: Property descriptions and related information displayed on this page are marketing materials provided by Bill Tandy & Company. Placebuzz does not warrant or accept any responsibility for the accuracy or completeness of the property descriptions or related information provided here and they do not constitute property particulars. Please contact Bill Tandy & Company for full details and further information.


