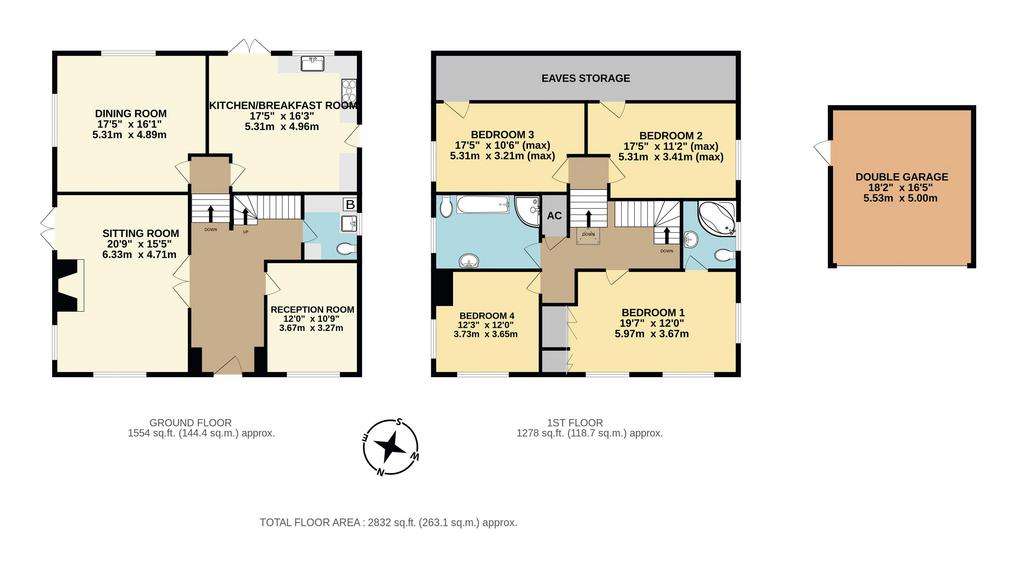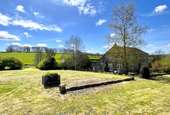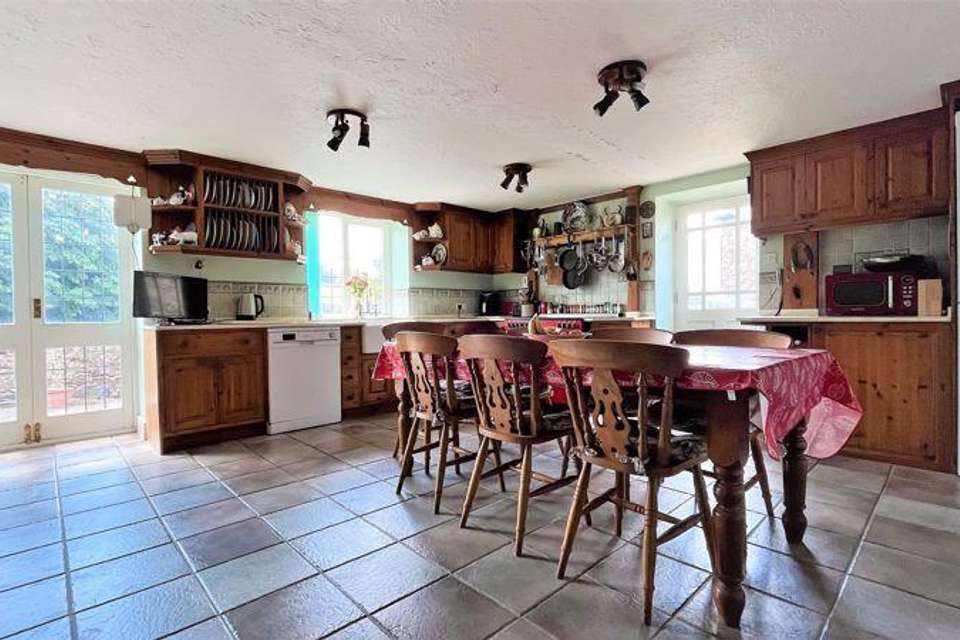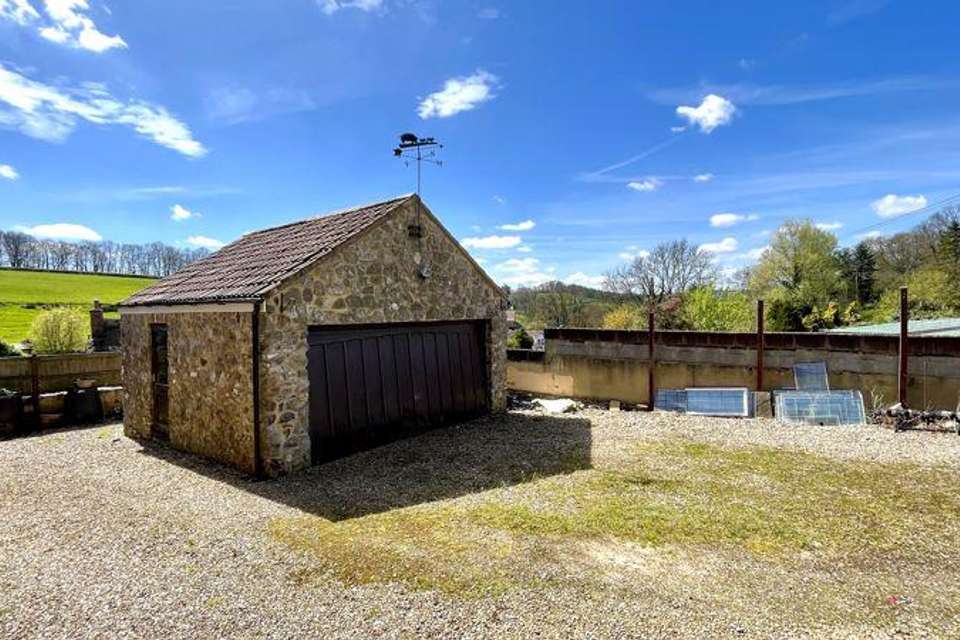4 bedroom detached house for sale
Nr Chard, Somerset TA20detached house
bedrooms

Property photos




+20
Property description
Northay House is set within mature south facing grounds of approximately 2 acres on the Blackdown Hills, an area of outstanding natural beauty and located on the edge of the quiet hamlet of Northay. The characterful stone built barn conversion benefits from 4 double bedrooms, double detached garage and off road parking for multiple vehicles along with a useful separate access gate to the paddock. The Grade ll listed property offers generous living accommodation and comprises; spacious entrance hall, study, 20ft sitting room with log burner and access to the garden, separate dining room, farmhouse style kitchen/breakfast room, utility room/cloakroom, en-suite bathroom to the master bedroom and a 4 piece family bathroom suite. Further benefits from oil fired heating and double glazing.
Approach
Approached from the quiet county lane via twin opening wrought iron gates and giving access to gravel chipped off road parking area and heading the garage. A gravel chipped path leads to the solid wood part glazed front door with outside light over and opens to:
Entrance Hall
A spacious split level hallway with a feature exposed stone wall, stairs rising to the first floor with an under stairs storage area beneath. Double panel radiator, steps down the kitchen and dining room and a door to:
Cloakroom/Utility Room - 7' 9'' x 6' 6'' (2.37m x 1.97m)
Fitted with a range of bespoke wall and base units with solid wood worktops over. Inset 'belfast' style sink with mixer tap over. Space and plumbing for a washing machine and space for a tumble dryer over. Floor mounted Trianco oil fired boiler. Low level WC and a double glazed window to the side aspect.
Sitting Room - 20' 9'' x 15' 5'' (6.33m x 4.71m)
A dual aspect room with double glazed windows to the front and side. Double glazed french doors opening to a seating area and over looking the garden. Feature stone built fireplace with a wood mantle and an inset log burner. Exposed timber beams, TV point, a double and a single panel radiator and two wall light points.
Study/Reception Room - 12' 0'' x 10' 9'' (3.67m x 3.27m)
Double glazed window to the front aspect, exposed timber beams, double panel radiator, telephone and two wall light points.
Kitchen/Breakfast Room - 17' 5'' x 16' 3'' (5.31m x 4.96m)
Fitted with a bespoke range solid wood wall and base units, solid granite worktops over and all complemented by tiled splash backs. Inset 'belfast' sink with a mixer tap over. Space for an electric range style cooker (gas point available). Space and plumbing for a dishwasher and space for an upright fridge/freezer. Wall unit housing the electric fusebox. Tiled flooring and a single panel radiator. Double glazed window to the rear aspect, double glazed french doors opening to the rear patio and garden, part glazed door to the side aspect and opening to outside.
Dining Room - 17' 5'' x 16' 1'' (5.31m x 4.89m)
A dual aspect room with double glazed windows to the side and rear with views over the garden. Two double panel radiators.
First Floor Landing
A spacious split level landing with a velux style window to the rear aspect and exposed timber beams. Built-in deep cupboard with timber slatted shelving and housing the hot water cylinder tank. Stripped floorboards and a smoke detector. Access to the roof void with light connected and accessed via a fitted loft ladder.
Bedroom 1 - 19' 7'' x 12' 0'' (5.97m x 3.67m)
A dual aspect room with double glazed windows to the front and side with superb views over Northay and countryside beyond. Built-in triple wardrobe with bi-folding doors. Exposed timber beams, two single panel radiators and a coved ceiling. Door to:
En Suite - 8' 2'' x 6' 5'' (2.48m x 1.95m)
Fitted with a three piece suite comprising; corner panel bath with a telephone style mixer tap over. Wash hand basin and pedestal with taps over. Low level WC. Double glazed window to the side aspect, tiled walls, single panel radiator, wall light with shaver point.
Bedroom 2 - 17' 5'' x 11' 2'' (5.31m x 3.41m) (max)
Double glazed window to the side aspect with views over Northay and countryside beyond. Exposed beams, single panel radiator and access to the eaves storage.
Bedroom 3 - 17' 5'' x 10' 6'' (5.31m x 3.21m) (max)
Double glazed window to the side aspect with views over the garden. Exposed beams, single panel radiator and access to the eaves storage.
Bedroom 4 - 12' 3'' x 12' 0'' (3.73m x 3.65m)
A dual aspect room with double glazed windows to the front and side with superb views over the garden. Exposed timber beams and a single panel radiator.
Bathroom - 12' 2'' x 8' 2'' (3.72m x 2.48m)
Fitted with a four piece suite comprising; corner cubicle with a glass door and wall mounted thermostatic shower over. Panel bath with a telephone style mixer tap with hand held shower attachment over. Wash hand basin and pedestal with taps over and a low level WC. Double glazed window to the side aspect, part tiled walls, chrome ladder style heated towel rail and a wall light with shaver point.
Double Garage - 18' 2'' x 16' 5'' (5.53m x 5.00m)
A detached double garage situated to the side of the main property with a pitched and tiled roof (providing additional storage within the eaves). Up and over door to the front aspect.
Outside
The property enjoys a rural location on the very hamlet edge of Northay and sits within grounds of approximately two acres with superb views over open fields and countryside beyond. Twin opening wrought iron gates give access to the gravel chipped off road parking with space for multiple vehicles heading the garage. The main, mature south facing garden/paddock is to the side of the property and benefits from entertaining/seating spaces to both the rear and side aspects. The large grass area is bordered by mature hedgerows, trees and an apple tree. A vegetable garden is at the front boundary with separate vehicular access from the lane. The oil storage tank is sited to the rear of the garage. Outside water tap, spaces for a greenhouse and timber sheds.
Tenure
Freehold
Council Tax
Band F
Energy Performance Rating
Listed n/a
Services
Mains Electric and Water. Septic Tank for Drainage.
Viewing
Strictly by appointment only via sole selling agent Tarr Residential on[use Contact Agent Button] or at 35 Fore Street, Chard, Somerset TA20 1PT.
Council Tax Band: F
Tenure: Freehold
Approach
Approached from the quiet county lane via twin opening wrought iron gates and giving access to gravel chipped off road parking area and heading the garage. A gravel chipped path leads to the solid wood part glazed front door with outside light over and opens to:
Entrance Hall
A spacious split level hallway with a feature exposed stone wall, stairs rising to the first floor with an under stairs storage area beneath. Double panel radiator, steps down the kitchen and dining room and a door to:
Cloakroom/Utility Room - 7' 9'' x 6' 6'' (2.37m x 1.97m)
Fitted with a range of bespoke wall and base units with solid wood worktops over. Inset 'belfast' style sink with mixer tap over. Space and plumbing for a washing machine and space for a tumble dryer over. Floor mounted Trianco oil fired boiler. Low level WC and a double glazed window to the side aspect.
Sitting Room - 20' 9'' x 15' 5'' (6.33m x 4.71m)
A dual aspect room with double glazed windows to the front and side. Double glazed french doors opening to a seating area and over looking the garden. Feature stone built fireplace with a wood mantle and an inset log burner. Exposed timber beams, TV point, a double and a single panel radiator and two wall light points.
Study/Reception Room - 12' 0'' x 10' 9'' (3.67m x 3.27m)
Double glazed window to the front aspect, exposed timber beams, double panel radiator, telephone and two wall light points.
Kitchen/Breakfast Room - 17' 5'' x 16' 3'' (5.31m x 4.96m)
Fitted with a bespoke range solid wood wall and base units, solid granite worktops over and all complemented by tiled splash backs. Inset 'belfast' sink with a mixer tap over. Space for an electric range style cooker (gas point available). Space and plumbing for a dishwasher and space for an upright fridge/freezer. Wall unit housing the electric fusebox. Tiled flooring and a single panel radiator. Double glazed window to the rear aspect, double glazed french doors opening to the rear patio and garden, part glazed door to the side aspect and opening to outside.
Dining Room - 17' 5'' x 16' 1'' (5.31m x 4.89m)
A dual aspect room with double glazed windows to the side and rear with views over the garden. Two double panel radiators.
First Floor Landing
A spacious split level landing with a velux style window to the rear aspect and exposed timber beams. Built-in deep cupboard with timber slatted shelving and housing the hot water cylinder tank. Stripped floorboards and a smoke detector. Access to the roof void with light connected and accessed via a fitted loft ladder.
Bedroom 1 - 19' 7'' x 12' 0'' (5.97m x 3.67m)
A dual aspect room with double glazed windows to the front and side with superb views over Northay and countryside beyond. Built-in triple wardrobe with bi-folding doors. Exposed timber beams, two single panel radiators and a coved ceiling. Door to:
En Suite - 8' 2'' x 6' 5'' (2.48m x 1.95m)
Fitted with a three piece suite comprising; corner panel bath with a telephone style mixer tap over. Wash hand basin and pedestal with taps over. Low level WC. Double glazed window to the side aspect, tiled walls, single panel radiator, wall light with shaver point.
Bedroom 2 - 17' 5'' x 11' 2'' (5.31m x 3.41m) (max)
Double glazed window to the side aspect with views over Northay and countryside beyond. Exposed beams, single panel radiator and access to the eaves storage.
Bedroom 3 - 17' 5'' x 10' 6'' (5.31m x 3.21m) (max)
Double glazed window to the side aspect with views over the garden. Exposed beams, single panel radiator and access to the eaves storage.
Bedroom 4 - 12' 3'' x 12' 0'' (3.73m x 3.65m)
A dual aspect room with double glazed windows to the front and side with superb views over the garden. Exposed timber beams and a single panel radiator.
Bathroom - 12' 2'' x 8' 2'' (3.72m x 2.48m)
Fitted with a four piece suite comprising; corner cubicle with a glass door and wall mounted thermostatic shower over. Panel bath with a telephone style mixer tap with hand held shower attachment over. Wash hand basin and pedestal with taps over and a low level WC. Double glazed window to the side aspect, part tiled walls, chrome ladder style heated towel rail and a wall light with shaver point.
Double Garage - 18' 2'' x 16' 5'' (5.53m x 5.00m)
A detached double garage situated to the side of the main property with a pitched and tiled roof (providing additional storage within the eaves). Up and over door to the front aspect.
Outside
The property enjoys a rural location on the very hamlet edge of Northay and sits within grounds of approximately two acres with superb views over open fields and countryside beyond. Twin opening wrought iron gates give access to the gravel chipped off road parking with space for multiple vehicles heading the garage. The main, mature south facing garden/paddock is to the side of the property and benefits from entertaining/seating spaces to both the rear and side aspects. The large grass area is bordered by mature hedgerows, trees and an apple tree. A vegetable garden is at the front boundary with separate vehicular access from the lane. The oil storage tank is sited to the rear of the garage. Outside water tap, spaces for a greenhouse and timber sheds.
Tenure
Freehold
Council Tax
Band F
Energy Performance Rating
Listed n/a
Services
Mains Electric and Water. Septic Tank for Drainage.
Viewing
Strictly by appointment only via sole selling agent Tarr Residential on[use Contact Agent Button] or at 35 Fore Street, Chard, Somerset TA20 1PT.
Council Tax Band: F
Tenure: Freehold
Interested in this property?
Council tax
First listed
Over a month agoNr Chard, Somerset TA20
Marketed by
Tarr Residential - Chard 35 Fore Street Chard Somerset TA20 1PTPlacebuzz mortgage repayment calculator
Monthly repayment
The Est. Mortgage is for a 25 years repayment mortgage based on a 10% deposit and a 5.5% annual interest. It is only intended as a guide. Make sure you obtain accurate figures from your lender before committing to any mortgage. Your home may be repossessed if you do not keep up repayments on a mortgage.
Nr Chard, Somerset TA20 - Streetview
DISCLAIMER: Property descriptions and related information displayed on this page are marketing materials provided by Tarr Residential - Chard. Placebuzz does not warrant or accept any responsibility for the accuracy or completeness of the property descriptions or related information provided here and they do not constitute property particulars. Please contact Tarr Residential - Chard for full details and further information.
























