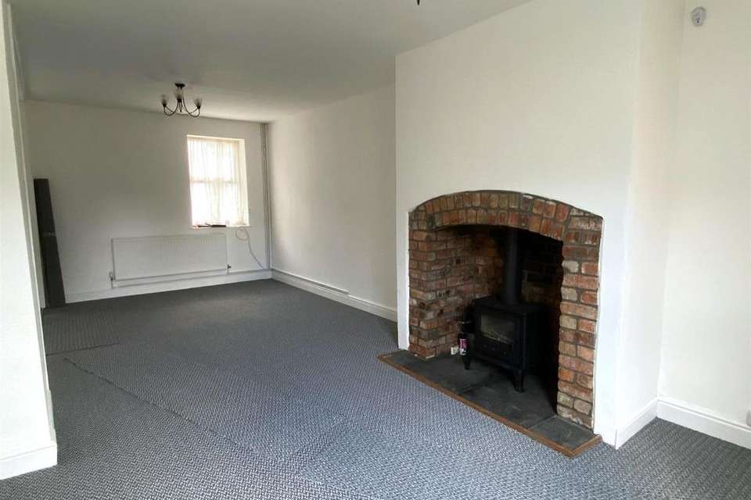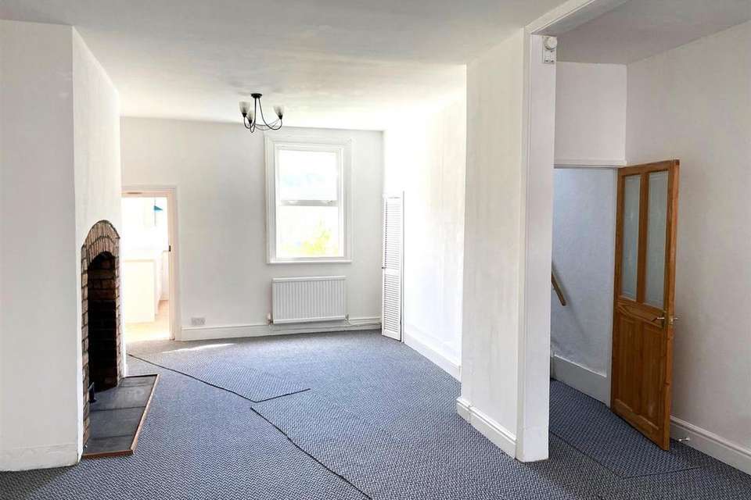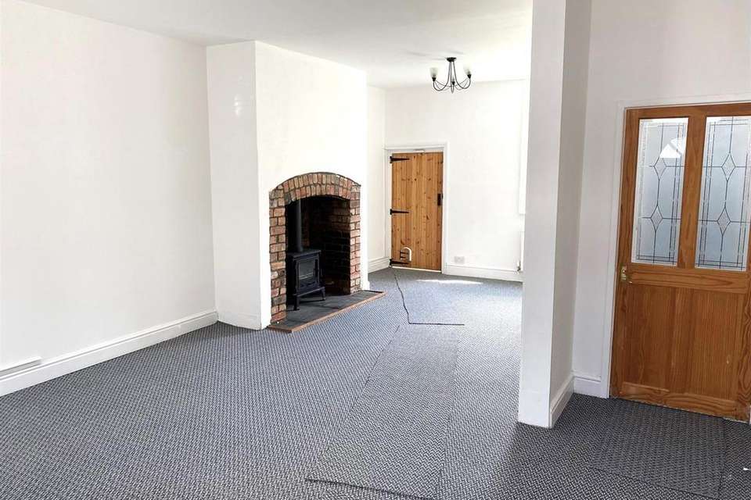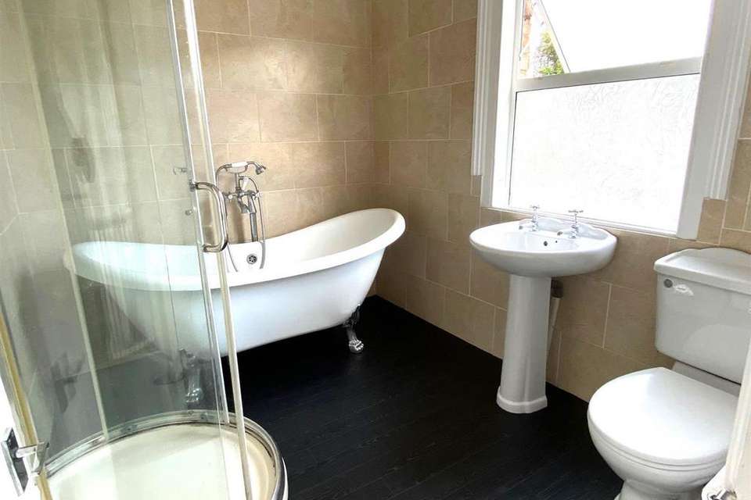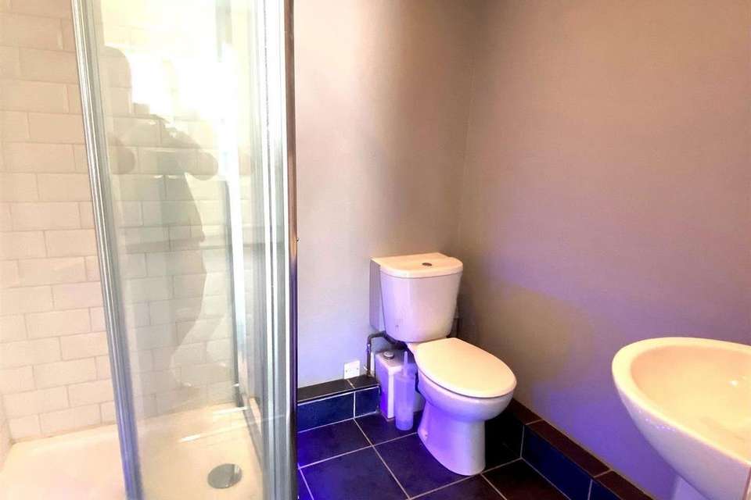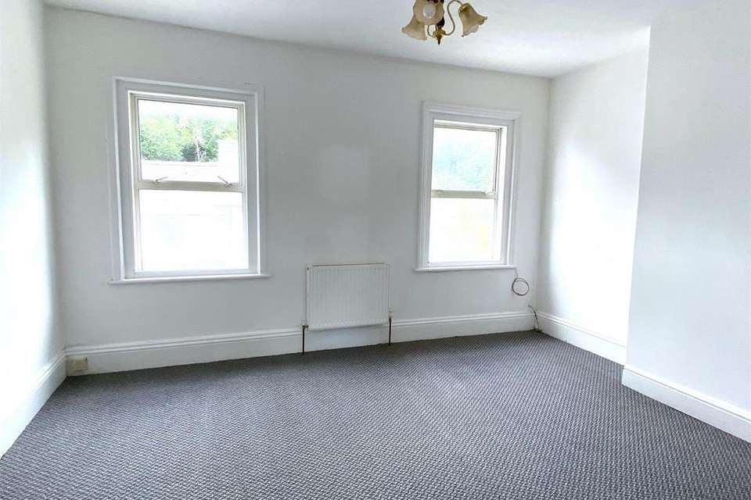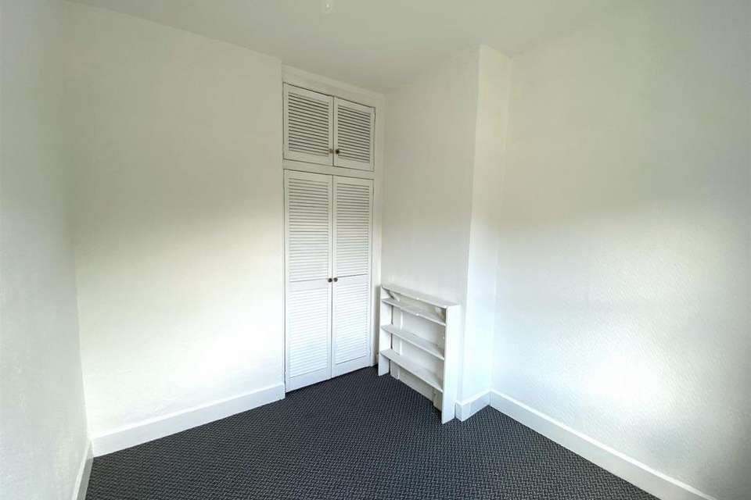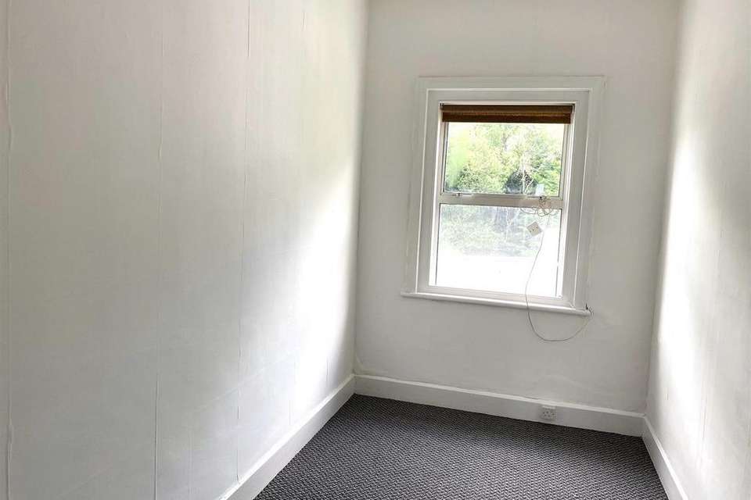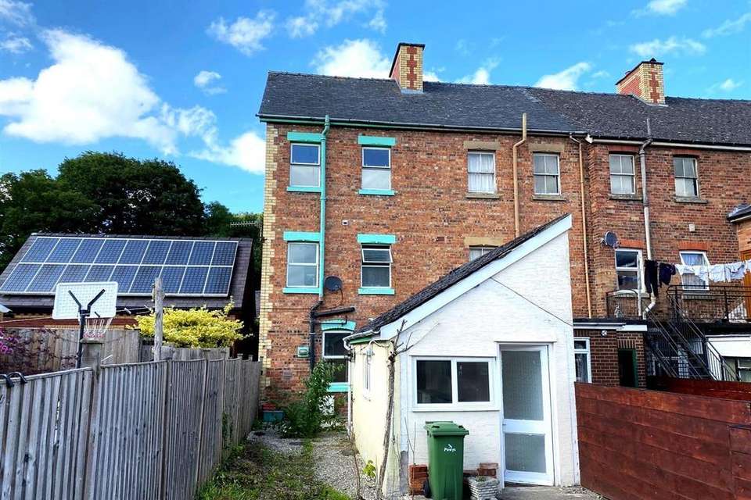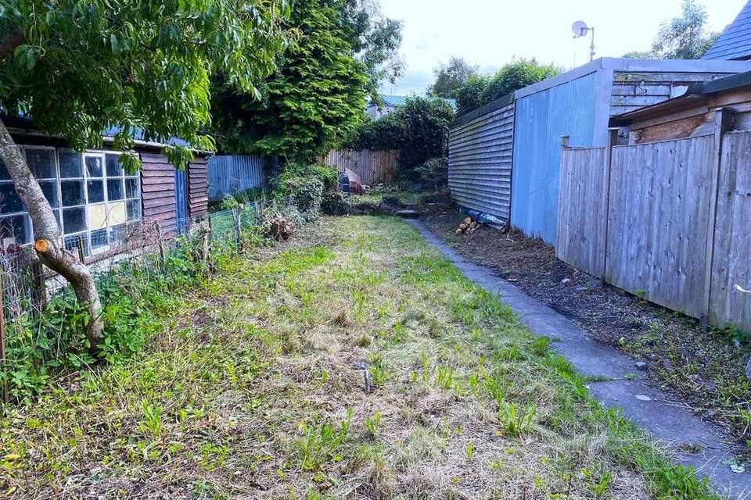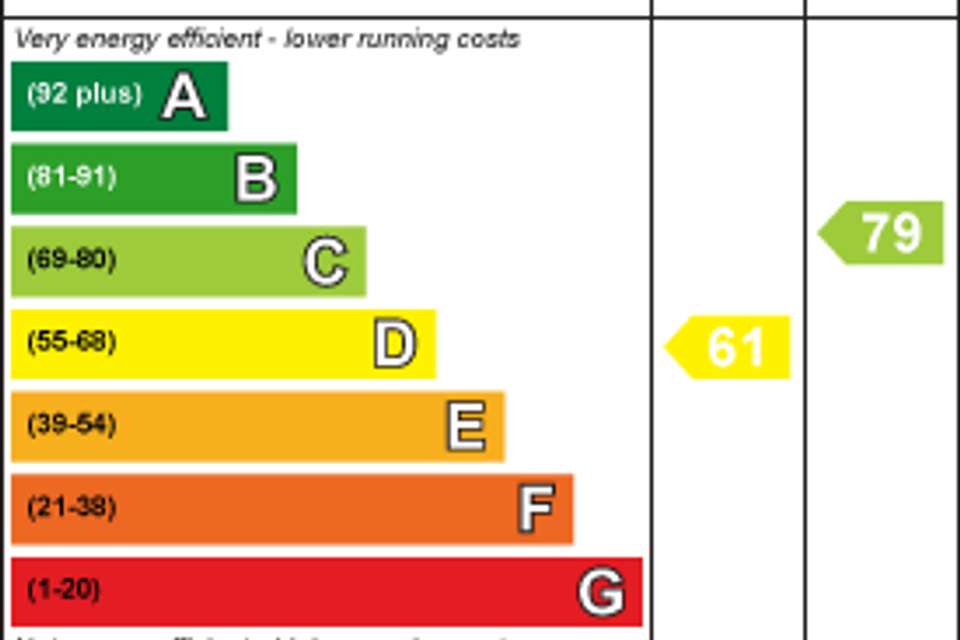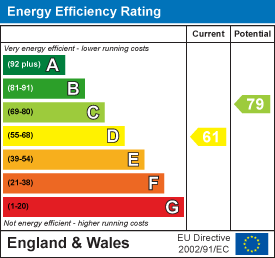4 bedroom house for sale
Station Road, Knightonhouse
bedrooms
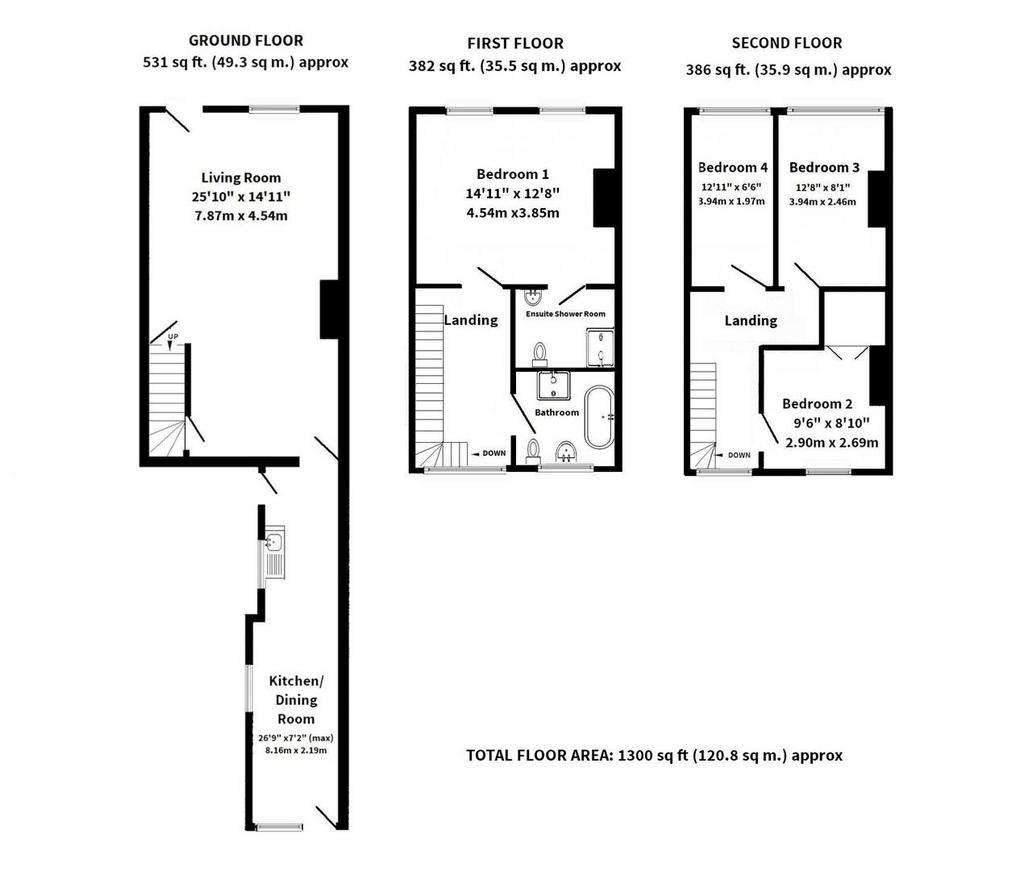
Property photos

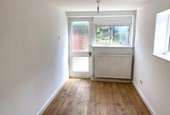
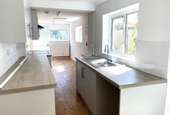
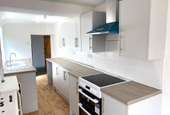
+13
Property description
A much improved and spacious family home in a convenient town setting offering 4 bedrooms, en-suite and family bathroom, large living room/dining, well fitted kitchen/breakfast, rear gardens and parking space. Suitable for families or as investment to let
General Remarks - Recently improved, this spacious family sized house offers huge potential to its three storeyed accommodation. New carpets have just been fitted to most rooms and all en-suite, family bathroom and kitchen fittings have had little or no wear. In addition, a condensing gas boiler has not long been installed, providing central heating to all its high ceilinged rooms, supplemented by the wood burning stove in the large living room/diner. The four bedrooms all have views beyond the town to Kinsley or Ffrydd Wood and the house is conveniently situated within walking distance of all town amenities.
Close to the house at the rear, is a gravelled patio and parking space and beyond the right of way which crosses at the back, is a good sized garden with scope for landscaping.
The house offers everything a growing family should need or could easily appeal to those looking for an investment opportunity to let. Either way, 6 Station Road deserves a closer look.
Accommodation - Approached either from the pavement at the front or by a vehicular right of way round the back to the parking space, this three storey end terrace comprises the following:
A timber door opens into the:
Livng Room/Dining Room - 7.87m x 4.54m (25'9" x 14'10") - A large spacious, high ceilinged room with a newly fitted carpet, a 'Firefox' wood burning stove inset into a brick fireplace, two radiators, two pendant light fittings, under stairs cupboard and double-glazed windows to front and back.
Leading to:
Kitchen/Breakfast - 8.16m x 2.19m (26'9" x 7'2") - With timber laminate floor and fitted with nearly new worktops, base and wall cupboards, stainless steel sink unit, 'Lamona' electric oven and hob with stainless steel hood above, two radiators, recently fitted 'Worcester' gas boiler and two double-glazed doors to the rear yard and gardens.
A staircase rises from the living room to the First Floor Landing with newly fitted carpet, radiator, store cupboard and door to:
Bathroom - Comprising a recently fitted white suite of free standing roll-top bath with mid taps and shower attachment, circular enclosed shower cubicle with 'Triton' electric shower, wash basin and WC. Radiator, extensive wall tiling and mirror fronted medicine cabinet.
Bedroom 1 - 4.54m x 3.85m (14'10" x 12'7") - A large, spacious and high ceilinged room, double-glazed windows with views to the front beyond the town to Kinsley Wood, new fitted carpet and radiator.
En-Suite Shower Room - With underlit shower cubicle, macerator WC, wash basin, downlighting and tiled floor.
The carpeted staircase continues to the Second Floor Landing with new fitted carpet, radiator and doors to:
Bedroom 2 - 2.90m x 2.69m (9'6" x 8'9") - With new fitted carpet, radiator, double-glazed window to the rear with views beyond the town over the garden to Ffrydd Woods. Full height wardrobe with storage above.
Bedroom 3 - 3.94m x 2.46m (12'11" x 8'0") - With newly fitted carpet, radiator, double-glazed window to the front with views across the rugby pitch to Kinsley Wood.
Bedroom 4 - 1.94m x 1.97m (6'4" x 6'5") - With newly fitted carpet, radiator, double-glazed window to the front with views across the rugby pitch to Kinsley Wood.
Outside - This can be approached by either of two doors from the kitchen or by a right of way around the left hand side of the terrace. There is a private gravelled area to the side of the kitchen with a concrete pad suitable for parking.
Beyond the vehicular right of way that crosses at the rear, is a good sized enclosed garden area, ripe for further landscaping.
Location - The property is located on the outskirts of Knighton, a vibrant market town with an excellent range of local services including schools, train station, supermarket, leisure centre and a range of independent shops and services. The larger towns of Ludlow (16 miles) and Llandrindod Wells (18 miles), offer a wider range of facilities.
Services - All mains services are connected.
Please note: None of the services or installations have been tested by the agents.
Council Tax - Band C. Powys Council.
Viewing - Strictly through the Agents: Halls, 33b Church Street, Bishops Castle, SY9 5DA. Telephone:[use Contact Agent Button].
Money Laundering Regulations - On putting forward an offer to purchase, you will be required to provide evidence of funding together with adequate identification to prove your identity within the terms of the Money Laundering Regulations (MLR 2017) E.G. Passport or photographic driving license and recent utility bill.
Agents Note - Buyers are advised that neighbouring properties have vehicular access along a shared drive to their properties across the back of No. 6.
General Remarks - Recently improved, this spacious family sized house offers huge potential to its three storeyed accommodation. New carpets have just been fitted to most rooms and all en-suite, family bathroom and kitchen fittings have had little or no wear. In addition, a condensing gas boiler has not long been installed, providing central heating to all its high ceilinged rooms, supplemented by the wood burning stove in the large living room/diner. The four bedrooms all have views beyond the town to Kinsley or Ffrydd Wood and the house is conveniently situated within walking distance of all town amenities.
Close to the house at the rear, is a gravelled patio and parking space and beyond the right of way which crosses at the back, is a good sized garden with scope for landscaping.
The house offers everything a growing family should need or could easily appeal to those looking for an investment opportunity to let. Either way, 6 Station Road deserves a closer look.
Accommodation - Approached either from the pavement at the front or by a vehicular right of way round the back to the parking space, this three storey end terrace comprises the following:
A timber door opens into the:
Livng Room/Dining Room - 7.87m x 4.54m (25'9" x 14'10") - A large spacious, high ceilinged room with a newly fitted carpet, a 'Firefox' wood burning stove inset into a brick fireplace, two radiators, two pendant light fittings, under stairs cupboard and double-glazed windows to front and back.
Leading to:
Kitchen/Breakfast - 8.16m x 2.19m (26'9" x 7'2") - With timber laminate floor and fitted with nearly new worktops, base and wall cupboards, stainless steel sink unit, 'Lamona' electric oven and hob with stainless steel hood above, two radiators, recently fitted 'Worcester' gas boiler and two double-glazed doors to the rear yard and gardens.
A staircase rises from the living room to the First Floor Landing with newly fitted carpet, radiator, store cupboard and door to:
Bathroom - Comprising a recently fitted white suite of free standing roll-top bath with mid taps and shower attachment, circular enclosed shower cubicle with 'Triton' electric shower, wash basin and WC. Radiator, extensive wall tiling and mirror fronted medicine cabinet.
Bedroom 1 - 4.54m x 3.85m (14'10" x 12'7") - A large, spacious and high ceilinged room, double-glazed windows with views to the front beyond the town to Kinsley Wood, new fitted carpet and radiator.
En-Suite Shower Room - With underlit shower cubicle, macerator WC, wash basin, downlighting and tiled floor.
The carpeted staircase continues to the Second Floor Landing with new fitted carpet, radiator and doors to:
Bedroom 2 - 2.90m x 2.69m (9'6" x 8'9") - With new fitted carpet, radiator, double-glazed window to the rear with views beyond the town over the garden to Ffrydd Woods. Full height wardrobe with storage above.
Bedroom 3 - 3.94m x 2.46m (12'11" x 8'0") - With newly fitted carpet, radiator, double-glazed window to the front with views across the rugby pitch to Kinsley Wood.
Bedroom 4 - 1.94m x 1.97m (6'4" x 6'5") - With newly fitted carpet, radiator, double-glazed window to the front with views across the rugby pitch to Kinsley Wood.
Outside - This can be approached by either of two doors from the kitchen or by a right of way around the left hand side of the terrace. There is a private gravelled area to the side of the kitchen with a concrete pad suitable for parking.
Beyond the vehicular right of way that crosses at the rear, is a good sized enclosed garden area, ripe for further landscaping.
Location - The property is located on the outskirts of Knighton, a vibrant market town with an excellent range of local services including schools, train station, supermarket, leisure centre and a range of independent shops and services. The larger towns of Ludlow (16 miles) and Llandrindod Wells (18 miles), offer a wider range of facilities.
Services - All mains services are connected.
Please note: None of the services or installations have been tested by the agents.
Council Tax - Band C. Powys Council.
Viewing - Strictly through the Agents: Halls, 33b Church Street, Bishops Castle, SY9 5DA. Telephone:[use Contact Agent Button].
Money Laundering Regulations - On putting forward an offer to purchase, you will be required to provide evidence of funding together with adequate identification to prove your identity within the terms of the Money Laundering Regulations (MLR 2017) E.G. Passport or photographic driving license and recent utility bill.
Agents Note - Buyers are advised that neighbouring properties have vehicular access along a shared drive to their properties across the back of No. 6.
Interested in this property?
Council tax
First listed
Over a month agoEnergy Performance Certificate
Station Road, Knighton
Marketed by
Halls - Bishops Castle 43 Church Street Bishops Castle SY9 5ADPlacebuzz mortgage repayment calculator
Monthly repayment
The Est. Mortgage is for a 25 years repayment mortgage based on a 10% deposit and a 5.5% annual interest. It is only intended as a guide. Make sure you obtain accurate figures from your lender before committing to any mortgage. Your home may be repossessed if you do not keep up repayments on a mortgage.
Station Road, Knighton - Streetview
DISCLAIMER: Property descriptions and related information displayed on this page are marketing materials provided by Halls - Bishops Castle. Placebuzz does not warrant or accept any responsibility for the accuracy or completeness of the property descriptions or related information provided here and they do not constitute property particulars. Please contact Halls - Bishops Castle for full details and further information.





