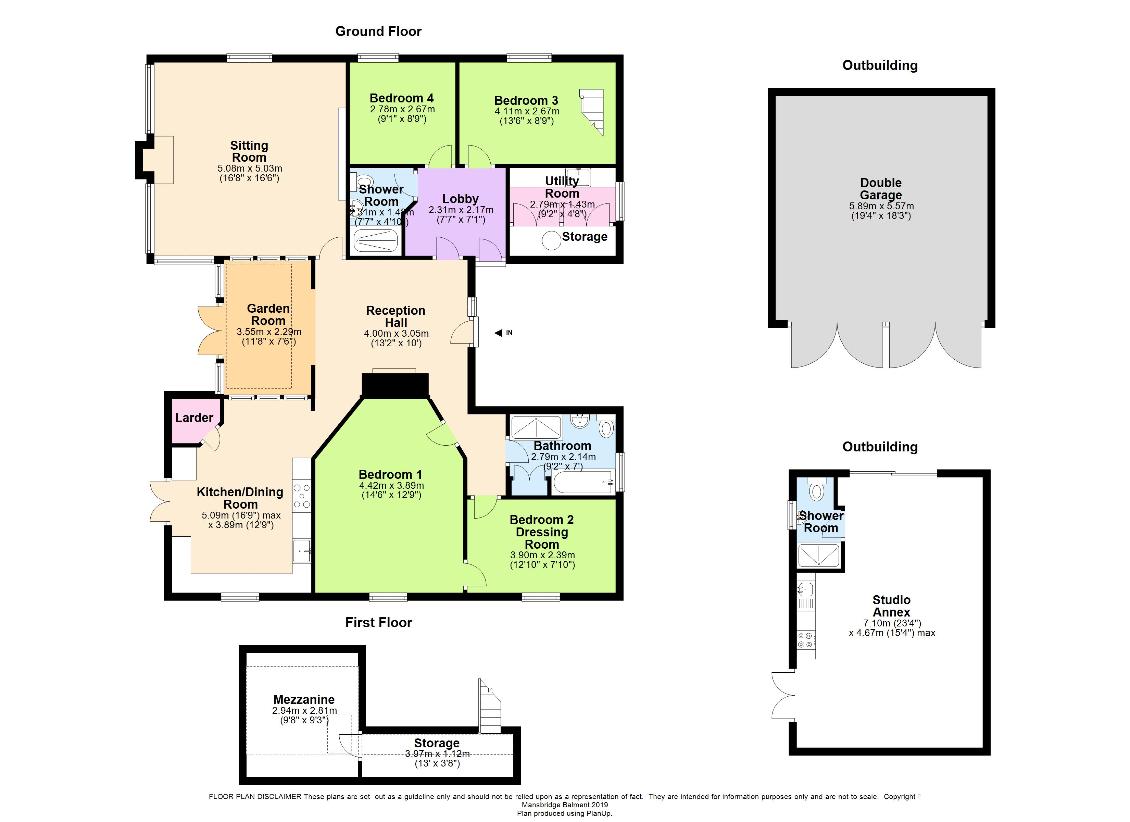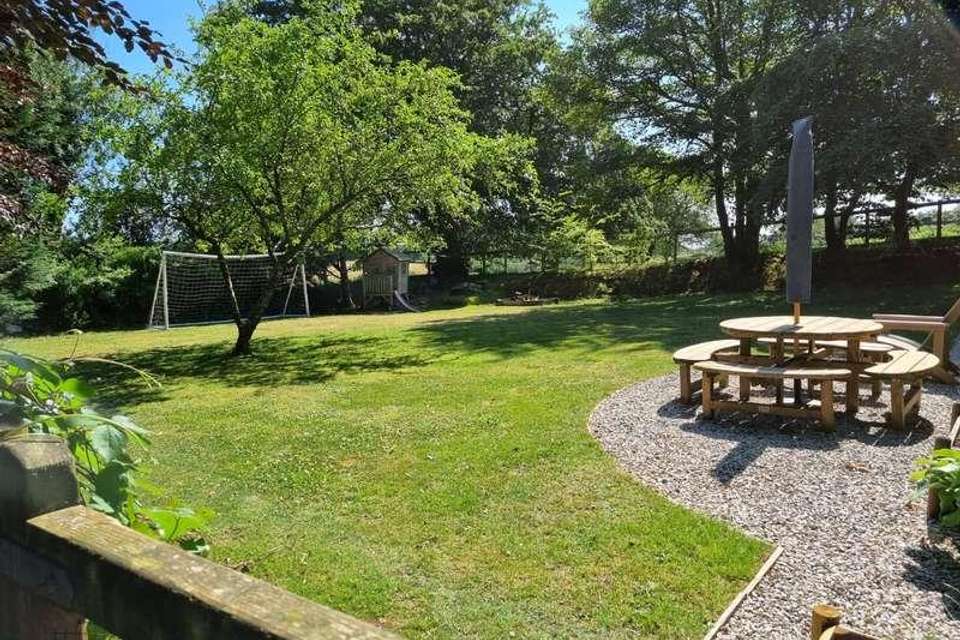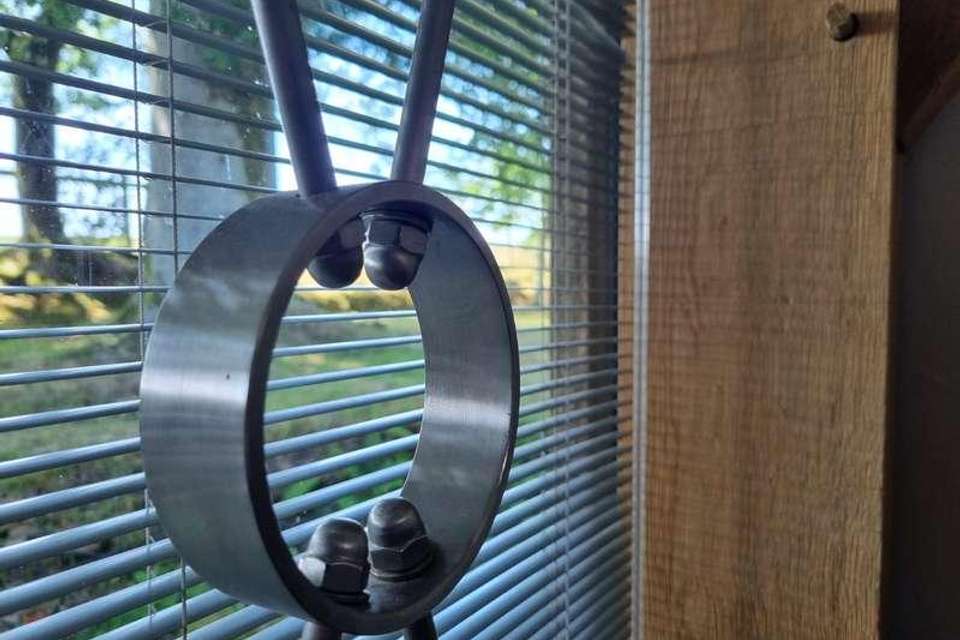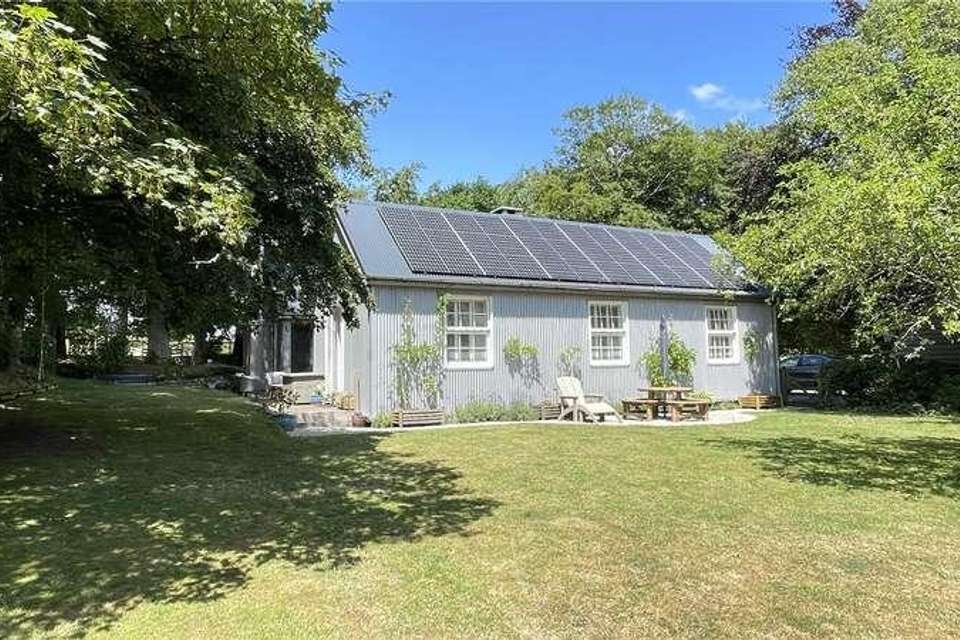4 bedroom property for sale
Devon, PL7property
bedrooms

Property photos




+26
Property description
SITUATION AND DESCRIPTION A home which offers a wonderful sense of space on Dartmoor, while being easily connected by road to surrounding villages, towns, and Plymouth City. Sited in a stunning area of Dartmoor and originally erected in the early 1900s forming part of the clay works serving the workforce. Over the years the dwelling didnt change visually until current owners breathed new life into the building creating a contemporary residence which is in keeping with its surroundings and the original building. The property was extended and significantly improved in 2008, while keeping the essence and aesthetic of this moorland dwelling. The extension doubled the size of the living space, embracing natural materials and incorporating sizeable, glazed sections allowing light to flow through the rooms. The property is warmed and made comfortable by underfloor heating which is powered from an air source heat pump and a new array of photovoltaic solar panels which have been installed on the south facing roof. These panels were fitted in order to reduce energy bills for the property. The entire building was also re-insulated during the refurbishment in the roof and external walls. The home is entered from a sheltered canopy area, ideal for removing boots before entering the reception hall. This area has a central fireplace with a wood burning stove, allowing you to look through the space into the gardens on the other side. The original timbers are exposed and there is a glazed area at the far end which is ideal for relaxing and entertaining. The main living room is vaulted with exposed natural oak timbers and views to the surrounding landscape and gardens. The room benefits from a further wood burning stove and large glazed sections allowing dappled sunlight to enter the seating area. To the back of the room is a fitted bookshelf that also becomes a fixed ladder up to a mezzanine area. The attractive and stylish kitchen is in the original section of the house, with a dual aspect view including doors to the garden and a sizeable purpose-built larder cupboard, ideal for those who like to cook and entertain family and friends. The main bedroom area was originally designed to be a suite and could be easily changed to do this again. There is a principal bedroom, again with a vaulted original ceiling, a shower room with a bath and a dressing room, currently used as a bedroom for the family. On the other side of the property is a lobby area with a door to the front canopy. This part of the property was considered to be the entrance area to what could be an integral annex. From the lobby is a useful utility room with fitted cupboards, a shower room and two bedrooms. The larger of the two bedrooms has a fixed staircase up to an eaves storage area which has a restricted height door to the mezzanine that looks over the living room. The detached studio annex also has also been insulated and has been recently improved with new doors. This useful addition offers a kitchen area and a shower room, perfect for guests. It is currently used as a games/TV room and a home office. The detached double garage has a stylish natural wood exterior and benefits from an external double electric socket. There is also planning permission to build above the garage to create a further room and potentially a home office with an external staircase. The property is approached from an automatic gate off the road. A particular feature is the long tree lined driveway up to a large parking area flanked by the double garage. The gardens encompass the residence with lawns and a high Devon Bank with mature trees. There are several different areas to enjoy including a seating terrace with space for a hot tub. To the side of the property is a level lawn which is ideal for a small football pitch and the front garden is home to a tent for the summer! There are two pedestrian gates out onto the moors with gravel paths paving the way through to the expanse of Dartmoor and down the hill to the river Plym and the National Trusts Cadover Bridge. The property is positioned in an area where you can tap into main roads relatively quickly and, therefore good for those who need to be on the move without miles of tight leafy lanes. Supermarkets, shops, and other facilities are around 10 to 15 minutes in the car in both directions. Plymouth City is also a commutable distance from the door and is around 20 minutes in the car. ACCOMMODATION Reference made to any fixture, fittings, appliances, or any of the building services does not imply that they are in working order or have been tested by us. Purchasers should establish the suitability and working condition of these items and services themselves. The accommodation, together with approximate room sizes, is as follows: GROUND FLOOR RECEPTION HALL 13'1" x 10' (4m x 3.05m) KITCHEN/DINING ROOM 16'8" (5.08) maximum x 12'9" (3.89) LARDER GARDEN ROOM 11'8" x 7'6" (3.56m x 2.29m) SITTING ROOM 16'8" x 16'6" (5.08m x 5.03m) BEDROOM FOUR 9'1" x 8'9" (2.77m x 2.67m) SHOWER ROOM 7'7" x 4'10" (2.3m x 1.47m) LOBBY 7'7" x 7'1" (2.3m x 2.16m) BEDROOM THREE 13'6" x 8'9" (4.11m x 2.67m) UTILITY ROOM 9'2" x 4'8" (2.8m x 1.42m) With built-in storage. BEDROOM ONE 14'6" x 12'9" (4.42m x 3.89m) BEDROOM TWO/DRESSING ROOM 12'10" x 7'10" (3.9m x 2.4m) BATHROOM 9'2" x 7' (2.8m x 2.13m) FIRST FLOOR MEZZANINE 9'8" x .265'9" (2.95m x .81m) STORAGE 13' x 3'8" (3.96m x 1.12m) OUTBUILDING Consisting of: STUDIO ANNEX 23'4" x 15'4" (7.1m x 4.67m) SHOWER ROOM DOUBLE GARAGE 19'4" x 18'3" (5.9m x 5.56m) SERVICES Mains electricity and photovoltaic solar panels; private water and private drainage; air source heat pump. OUTGOINGS We understand for Council Tax purposes the properties are in the following bands. The Counting House Band D The Annex Band A DIRECTIONS What3Words unravel.combos.plump
Council tax
First listed
Last weekDevon, PL7
Placebuzz mortgage repayment calculator
Monthly repayment
The Est. Mortgage is for a 25 years repayment mortgage based on a 10% deposit and a 5.5% annual interest. It is only intended as a guide. Make sure you obtain accurate figures from your lender before committing to any mortgage. Your home may be repossessed if you do not keep up repayments on a mortgage.
Devon, PL7 - Streetview
DISCLAIMER: Property descriptions and related information displayed on this page are marketing materials provided by Mansbridge Balment. Placebuzz does not warrant or accept any responsibility for the accuracy or completeness of the property descriptions or related information provided here and they do not constitute property particulars. Please contact Mansbridge Balment for full details and further information.






























