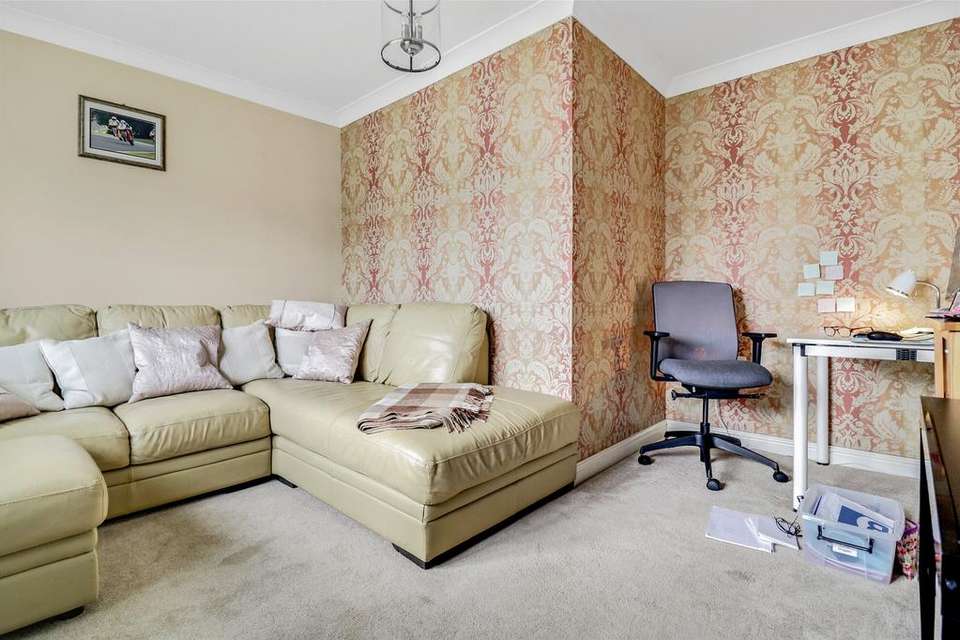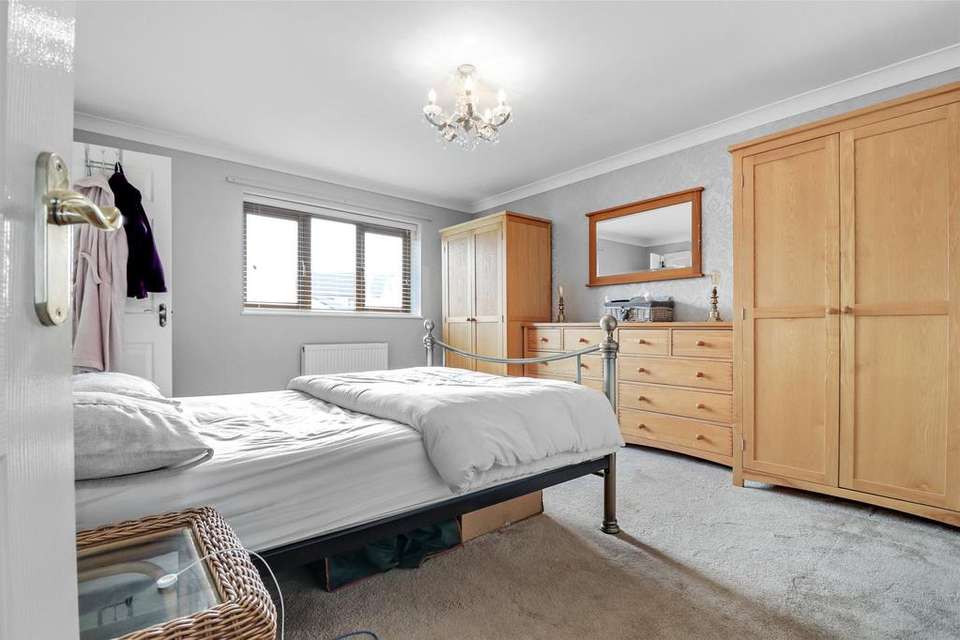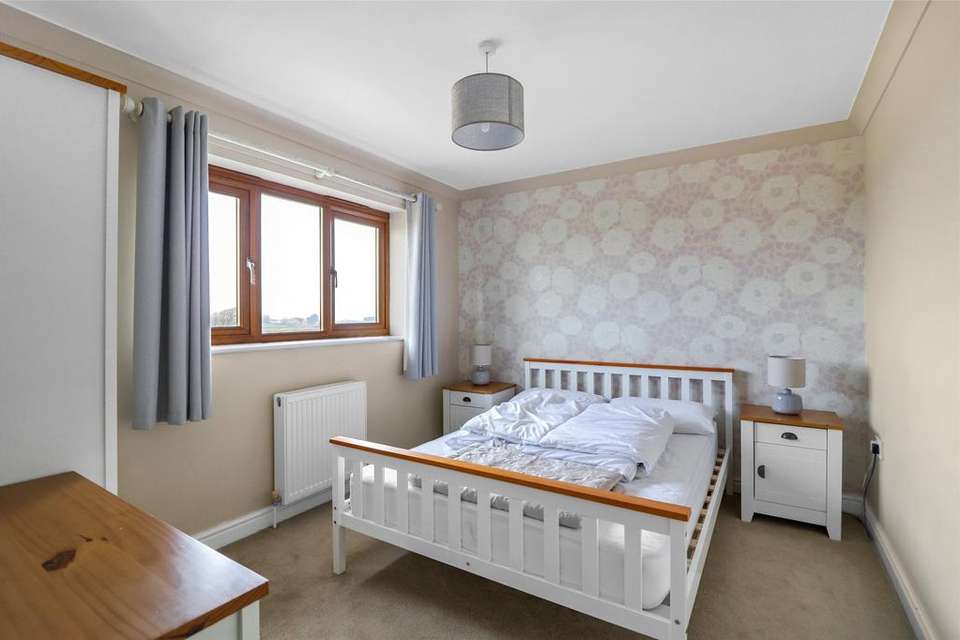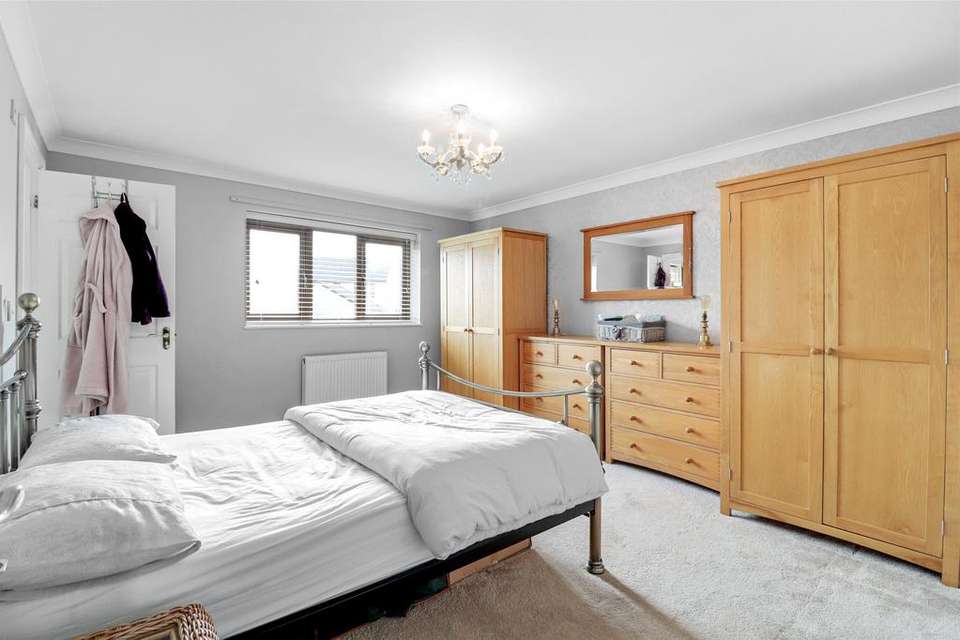5 bedroom detached house for sale
Devon, EX38detached house
bedrooms
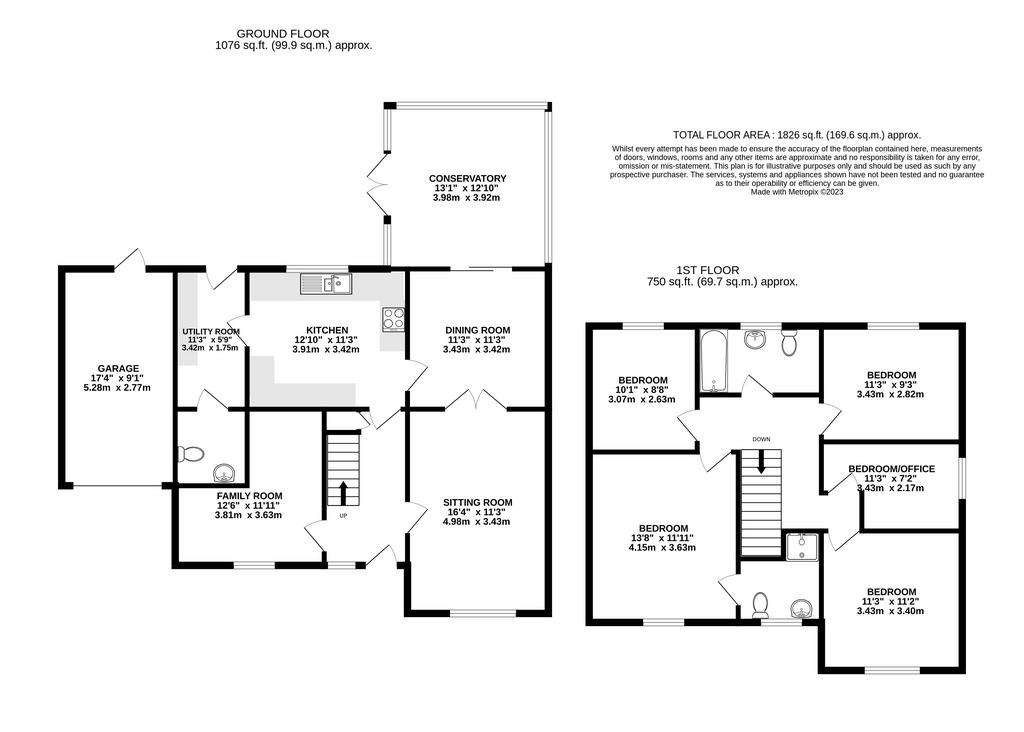
Property photos

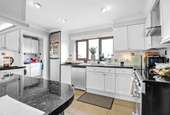
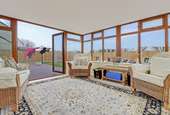
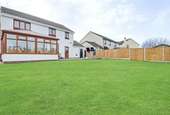
+6
Property description
External elevations of rendered finish under a tile roof. Approached across a tarmac driveway forming the plentiful parking at Elm close you enter into a generous hallway, with plenty of natural light.
To the left lies a family room, a great space for a home office or even downstairs bedroom. A large double-glazed window looks out to the front of the home. Opposite is the sitting room, an incredibly sized room with double doors leading through into the dining area. This semi open plan nature provides brilliant flexibility and creates a great social aspect to the home, with the added ability of closing off the sitting room of an evening.
The dining room sits adjacent to the modern kitchen, fitted with a range of cupboard and drawer units with a dark marble effect worktop. The contrast of light units and the stunning worktops create a wonderful modern space. A stainless-steel sink with drainer, electric hob and space for fridge freezer can all be found, with the handy utility providing further storage and worktop surfacing and room for washing machine and another sink with drainer and access out into the rear gardens. Accessed off of the utility is a downstairs w.c.
Heading upstairs, the landing opens out to give access to the rest of the accommodation. The first bedroom has its own en-suite shower room fitted with shower, w.c. and wash hand basin and is a fantastic size, with ample room for free standing storage units. The second and third bedrooms are also generous double bedrooms, with the 4th being a good sized double and another room providing a home office or single bedroom.
The family bathroom completes the space upstairs and is a white 3-piece suite consisting of bath, w.c. and wash hand basin.
A stunning conservatory resides to the rear of the property, overlooking the extensive lawn bordered with new wooden fencing creating a perfectly private space to enjoy. The garden is predominantly laid to lawn with a generous Upvc decking area to enjoy of an evening or entertain on.
From our Great Torrington office head up South street, passing the carpark and continuing round the corner onto Whites lane. At the t-junction turn right onto New Street and follow this road out of town, passing the puffing billy cafe on your right. Take the next left turn up the hill signed for Frithelstock and Monkleigh, continuing along this road until reaching Frithelstockstone. At this junction turn left and head out of the village. Follow this road for approximately 3.5 miles until reaching the village of Stibb Cross. At the cross roads take a left and head through the village taking the first left turn onto Beech Road. Follow the road into the estate and take the second right onto Elm Close. The property will be found straight ahead. ///relay.dignify.managed
To the left lies a family room, a great space for a home office or even downstairs bedroom. A large double-glazed window looks out to the front of the home. Opposite is the sitting room, an incredibly sized room with double doors leading through into the dining area. This semi open plan nature provides brilliant flexibility and creates a great social aspect to the home, with the added ability of closing off the sitting room of an evening.
The dining room sits adjacent to the modern kitchen, fitted with a range of cupboard and drawer units with a dark marble effect worktop. The contrast of light units and the stunning worktops create a wonderful modern space. A stainless-steel sink with drainer, electric hob and space for fridge freezer can all be found, with the handy utility providing further storage and worktop surfacing and room for washing machine and another sink with drainer and access out into the rear gardens. Accessed off of the utility is a downstairs w.c.
Heading upstairs, the landing opens out to give access to the rest of the accommodation. The first bedroom has its own en-suite shower room fitted with shower, w.c. and wash hand basin and is a fantastic size, with ample room for free standing storage units. The second and third bedrooms are also generous double bedrooms, with the 4th being a good sized double and another room providing a home office or single bedroom.
The family bathroom completes the space upstairs and is a white 3-piece suite consisting of bath, w.c. and wash hand basin.
A stunning conservatory resides to the rear of the property, overlooking the extensive lawn bordered with new wooden fencing creating a perfectly private space to enjoy. The garden is predominantly laid to lawn with a generous Upvc decking area to enjoy of an evening or entertain on.
From our Great Torrington office head up South street, passing the carpark and continuing round the corner onto Whites lane. At the t-junction turn right onto New Street and follow this road out of town, passing the puffing billy cafe on your right. Take the next left turn up the hill signed for Frithelstock and Monkleigh, continuing along this road until reaching Frithelstockstone. At this junction turn left and head out of the village. Follow this road for approximately 3.5 miles until reaching the village of Stibb Cross. At the cross roads take a left and head through the village taking the first left turn onto Beech Road. Follow the road into the estate and take the second right onto Elm Close. The property will be found straight ahead. ///relay.dignify.managed
Interested in this property?
Council tax
First listed
Over a month agoDevon, EX38
Marketed by
Webbers - Torrington 17 High Street Torrington EX38 8HNPlacebuzz mortgage repayment calculator
Monthly repayment
The Est. Mortgage is for a 25 years repayment mortgage based on a 10% deposit and a 5.5% annual interest. It is only intended as a guide. Make sure you obtain accurate figures from your lender before committing to any mortgage. Your home may be repossessed if you do not keep up repayments on a mortgage.
Devon, EX38 - Streetview
DISCLAIMER: Property descriptions and related information displayed on this page are marketing materials provided by Webbers - Torrington. Placebuzz does not warrant or accept any responsibility for the accuracy or completeness of the property descriptions or related information provided here and they do not constitute property particulars. Please contact Webbers - Torrington for full details and further information.






