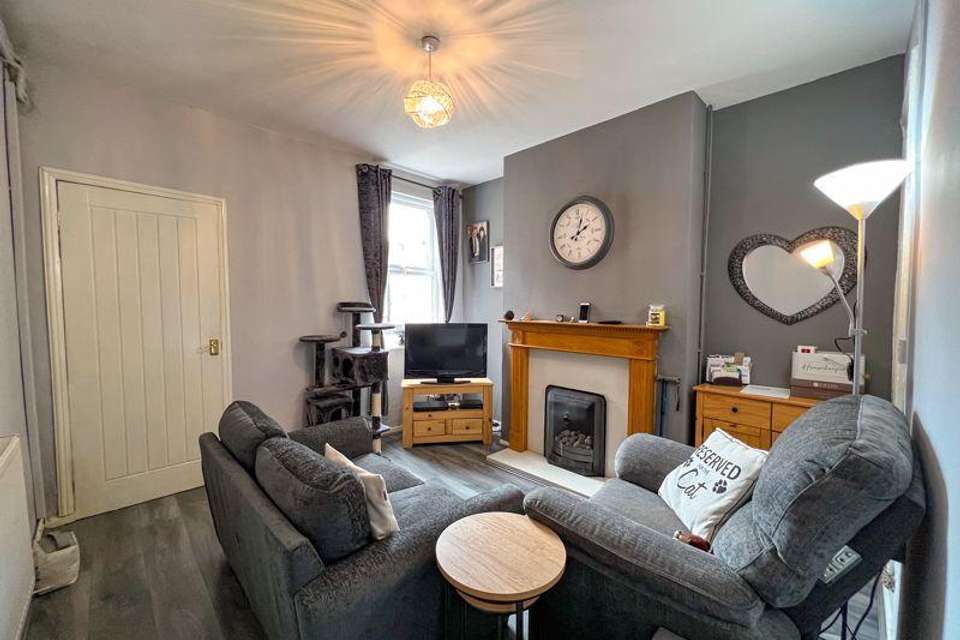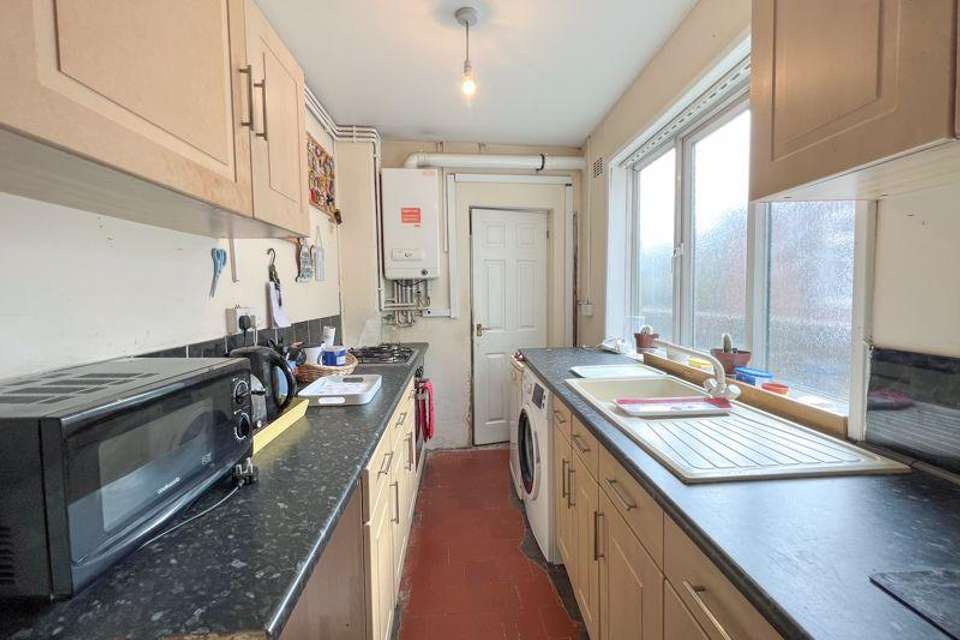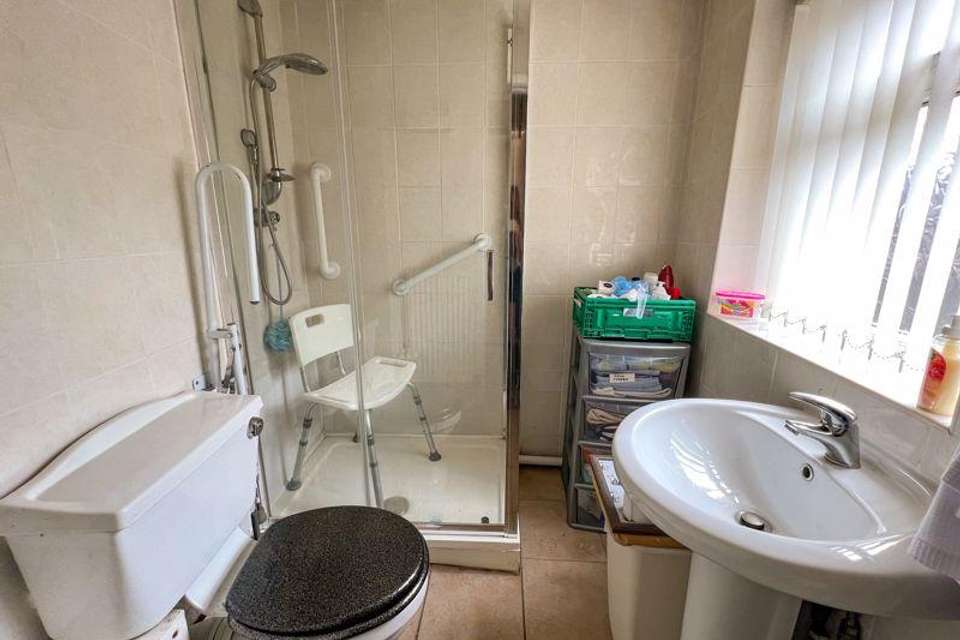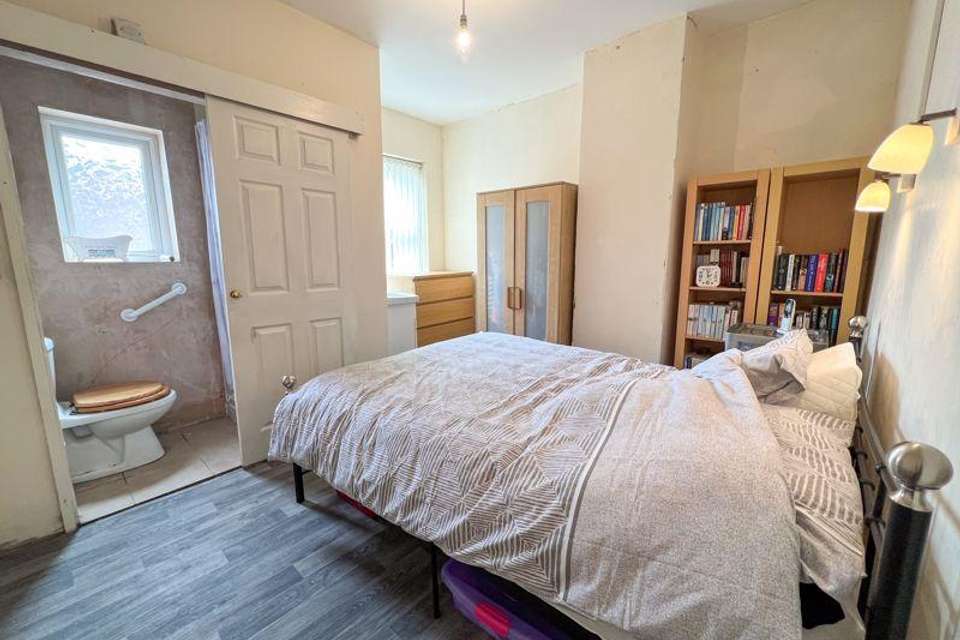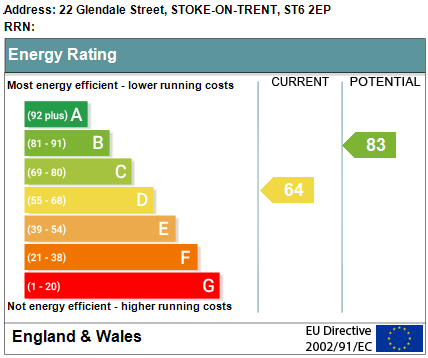2 bedroom terraced house for sale
Glendale Street, Stoke-On-Trentterraced house
bedrooms
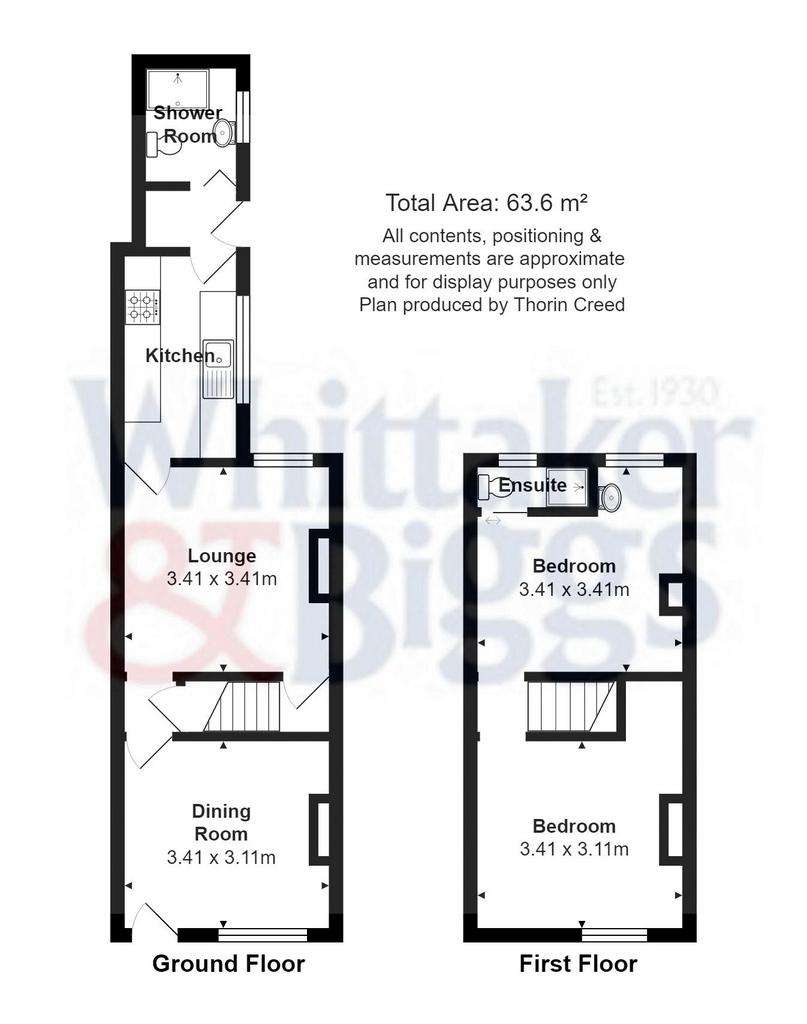
Property photos


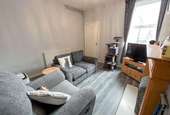
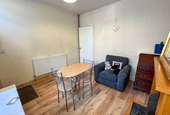
+11
Property description
We are please to present to the market this well presented mid terraced home situated in a pleasant cul de sac location in Burslem. This home offers perfectly proportioned accommodation throughout briefly comprising of to the ground floor, there are two reception rooms, a kitchen and downstairs shower room. To the first floor there are two double bedrooms with the master bedroom benefitting from an ensuite shower room.Having the comfort of double glazing along with gas central heating throughout.Externally the property offers an enclosed rear yard and on street parking is available at the front.The home is conveniently placed for access to local shops, schools and amenities all on your doorstep.A viewing comes highly recommended.
Front Entrance
Having a UPVC front entrance door with access into the dining room.
Lounge - 11' 2'' x 11' 0'' (3.40m x 3.36m)
Having a UPVC double glazed window to the rear aspect.Comprising of a wood effect mantel and surround with a granite effect hearth featuring a gas fire. Double radiator,Wood effect laminate floor.Access to the first floor
Dining Room - 10' 2'' x 11' 1'' (3.11m x 3.38m)
Having a UPVC double glazed window to the front aspect.Feature fireplace with mantel and surround, granite effect hearth, inset gas coal effect fire. Double radiator.Wood effect laminate flooring.
Kitchen - 11' 1'' x 6' 1'' (3.37m x 1.85m)
Having an obscure double glazed window to the side aspect.Featuring a range of wood effect wall cupboard and base units incorporating a 1.5 sink and drainer with mixer tap over ,Space and plumbing for dishwasher, washing machine.Double radiator Four ring gas hob and electric single oven.Minton tiled flooring
Pantry Store
Inner hallway
Access to outside-with a UPVC side entrance door.Having space for fridge freezer.
Shower Room - 5' 4'' x 6' 2'' (1.62m x 1.88m)
Having an obscured UPVC double glazed window to the side aspect.Comprising of an enclosed shower cubicle with shower attachment over, low level wc with push flush, pedestal wash hand basin with taps over.Fully tiled walls and tiled floor.Double radiator.
Bedroom One - 9' 9'' x 8' 3'' (2.98m x 2.52m)
Having a UPVC ble glazed window to the front aspect.Double radiator.
En-suite - 2' 9'' x 5' 11'' (0.85m x 1.81m)
Having an obscure UPVC double glazed window to the rear aspect.Comprising of a shower cubicle with separate shower attachment over, low level wc.Tiled flooring. Extractor fan.
Bedroom Two - 11' 1'' x 10' 3'' (3.39m x 3.12m)
Having a UPVC double glazed window to the rear aspect. Wood effect laminate flooring. Double radiator.Featuring a vanity unit with inset hand wash basin with mixer taps over.
Externally
Having an enclosed rear courtyard.
Council Tax Band: A
Tenure: Freehold
Front Entrance
Having a UPVC front entrance door with access into the dining room.
Lounge - 11' 2'' x 11' 0'' (3.40m x 3.36m)
Having a UPVC double glazed window to the rear aspect.Comprising of a wood effect mantel and surround with a granite effect hearth featuring a gas fire. Double radiator,Wood effect laminate floor.Access to the first floor
Dining Room - 10' 2'' x 11' 1'' (3.11m x 3.38m)
Having a UPVC double glazed window to the front aspect.Feature fireplace with mantel and surround, granite effect hearth, inset gas coal effect fire. Double radiator.Wood effect laminate flooring.
Kitchen - 11' 1'' x 6' 1'' (3.37m x 1.85m)
Having an obscure double glazed window to the side aspect.Featuring a range of wood effect wall cupboard and base units incorporating a 1.5 sink and drainer with mixer tap over ,Space and plumbing for dishwasher, washing machine.Double radiator Four ring gas hob and electric single oven.Minton tiled flooring
Pantry Store
Inner hallway
Access to outside-with a UPVC side entrance door.Having space for fridge freezer.
Shower Room - 5' 4'' x 6' 2'' (1.62m x 1.88m)
Having an obscured UPVC double glazed window to the side aspect.Comprising of an enclosed shower cubicle with shower attachment over, low level wc with push flush, pedestal wash hand basin with taps over.Fully tiled walls and tiled floor.Double radiator.
Bedroom One - 9' 9'' x 8' 3'' (2.98m x 2.52m)
Having a UPVC ble glazed window to the front aspect.Double radiator.
En-suite - 2' 9'' x 5' 11'' (0.85m x 1.81m)
Having an obscure UPVC double glazed window to the rear aspect.Comprising of a shower cubicle with separate shower attachment over, low level wc.Tiled flooring. Extractor fan.
Bedroom Two - 11' 1'' x 10' 3'' (3.39m x 3.12m)
Having a UPVC double glazed window to the rear aspect. Wood effect laminate flooring. Double radiator.Featuring a vanity unit with inset hand wash basin with mixer taps over.
Externally
Having an enclosed rear courtyard.
Council Tax Band: A
Tenure: Freehold
Council tax
First listed
2 weeks agoEnergy Performance Certificate
Glendale Street, Stoke-On-Trent
Placebuzz mortgage repayment calculator
Monthly repayment
The Est. Mortgage is for a 25 years repayment mortgage based on a 10% deposit and a 5.5% annual interest. It is only intended as a guide. Make sure you obtain accurate figures from your lender before committing to any mortgage. Your home may be repossessed if you do not keep up repayments on a mortgage.
Glendale Street, Stoke-On-Trent - Streetview
DISCLAIMER: Property descriptions and related information displayed on this page are marketing materials provided by Whittaker & Biggs - Congleton. Placebuzz does not warrant or accept any responsibility for the accuracy or completeness of the property descriptions or related information provided here and they do not constitute property particulars. Please contact Whittaker & Biggs - Congleton for full details and further information.


