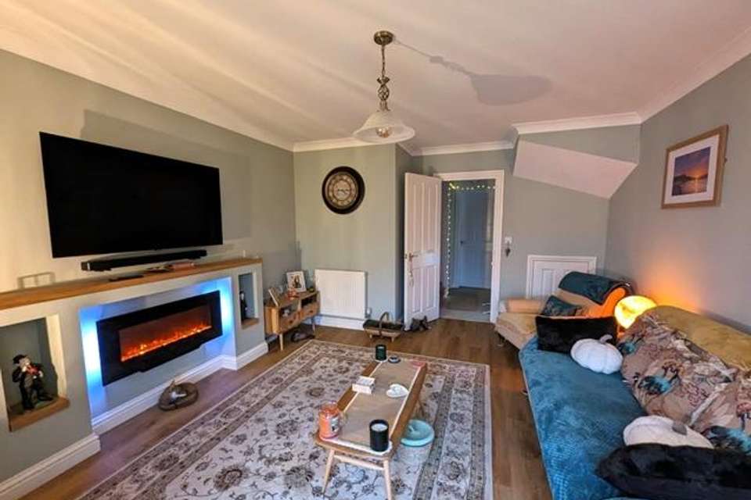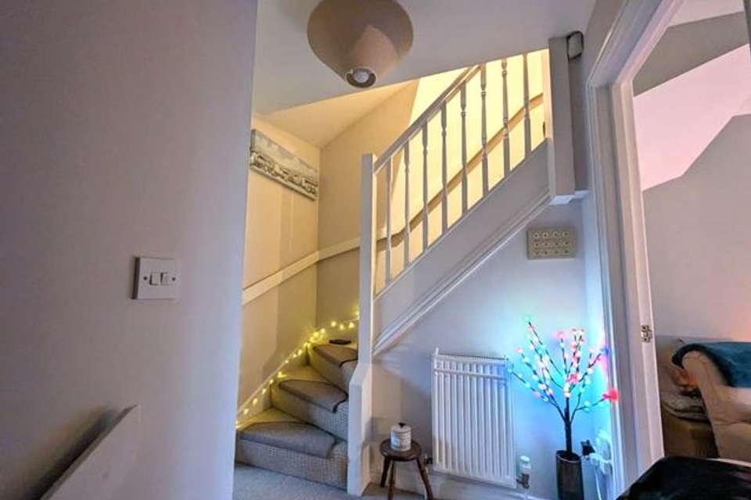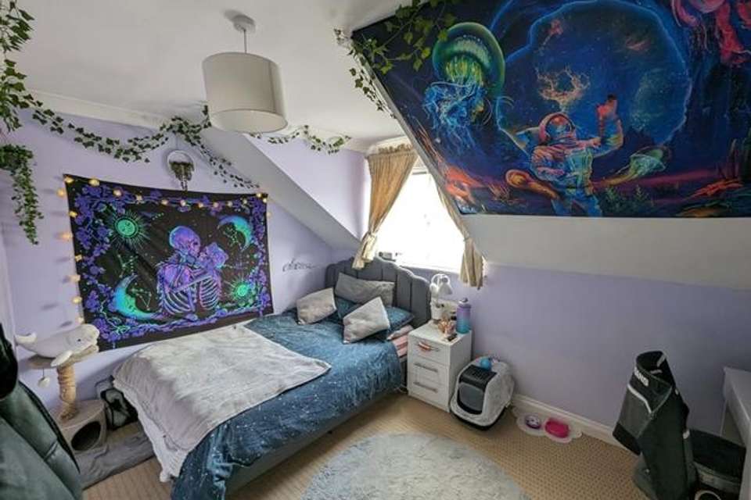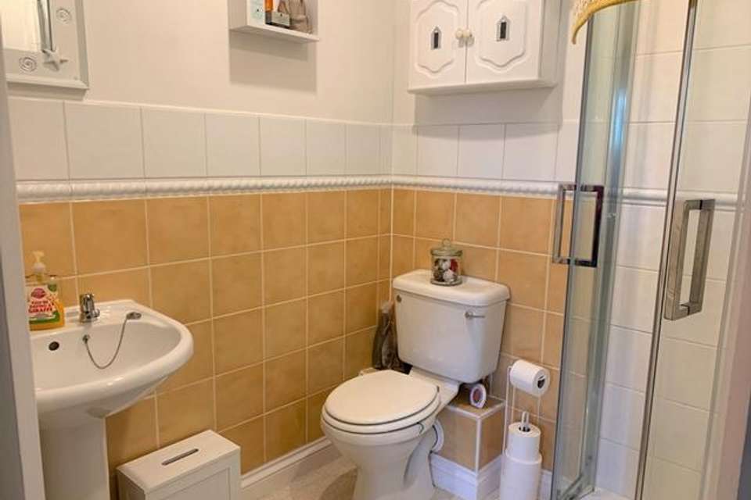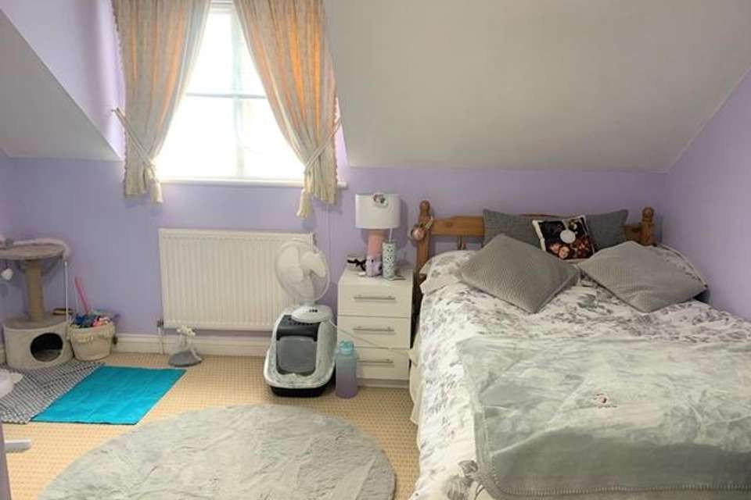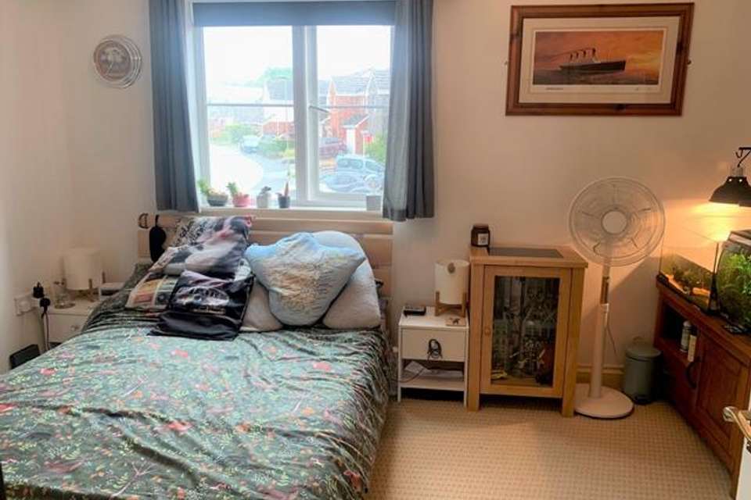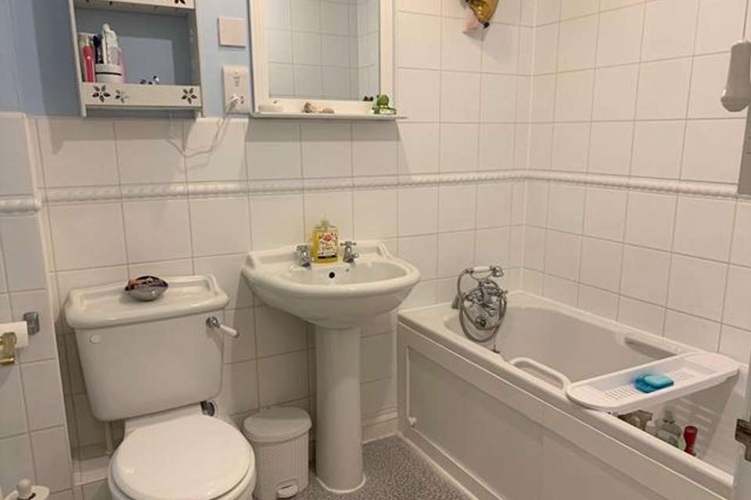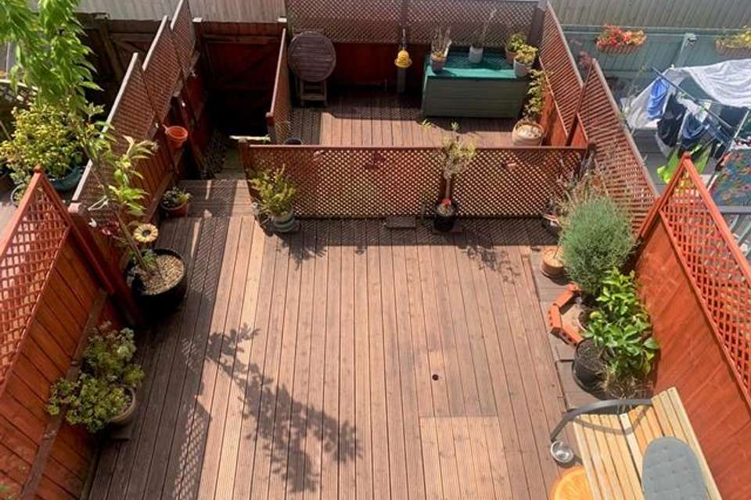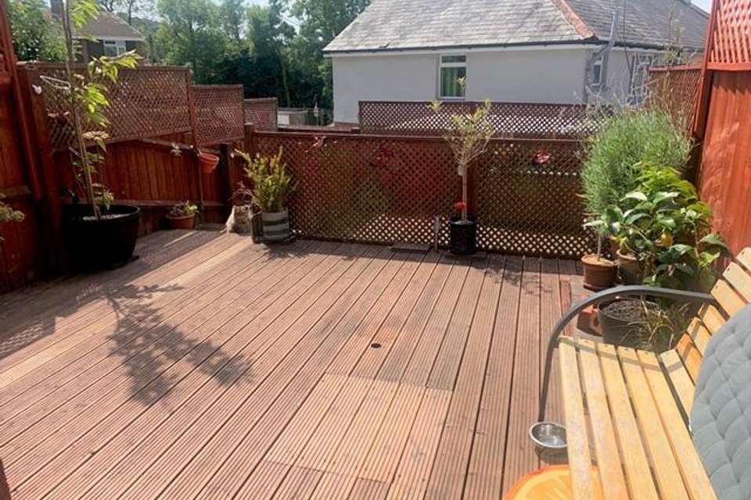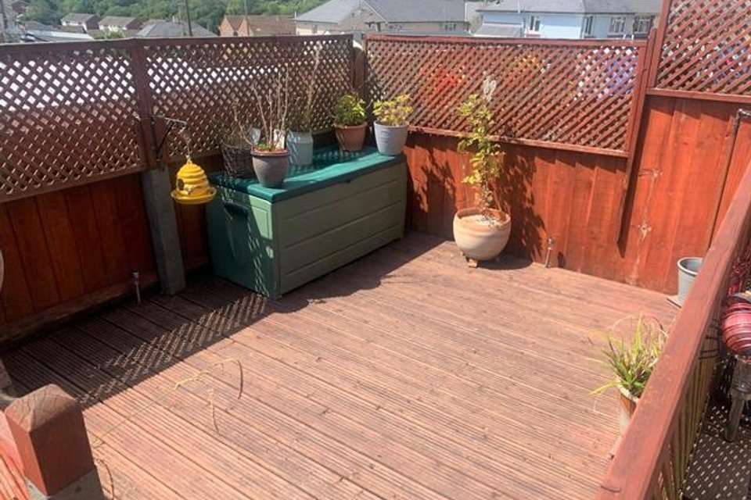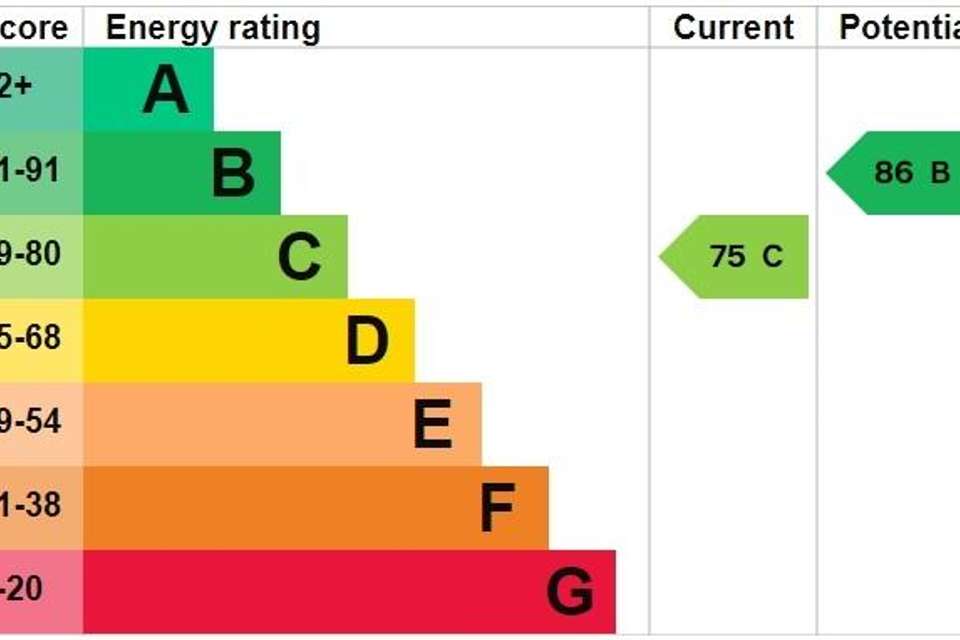3 bedroom town house for sale
Sawmills Way, Honiton EX14terraced house
bedrooms
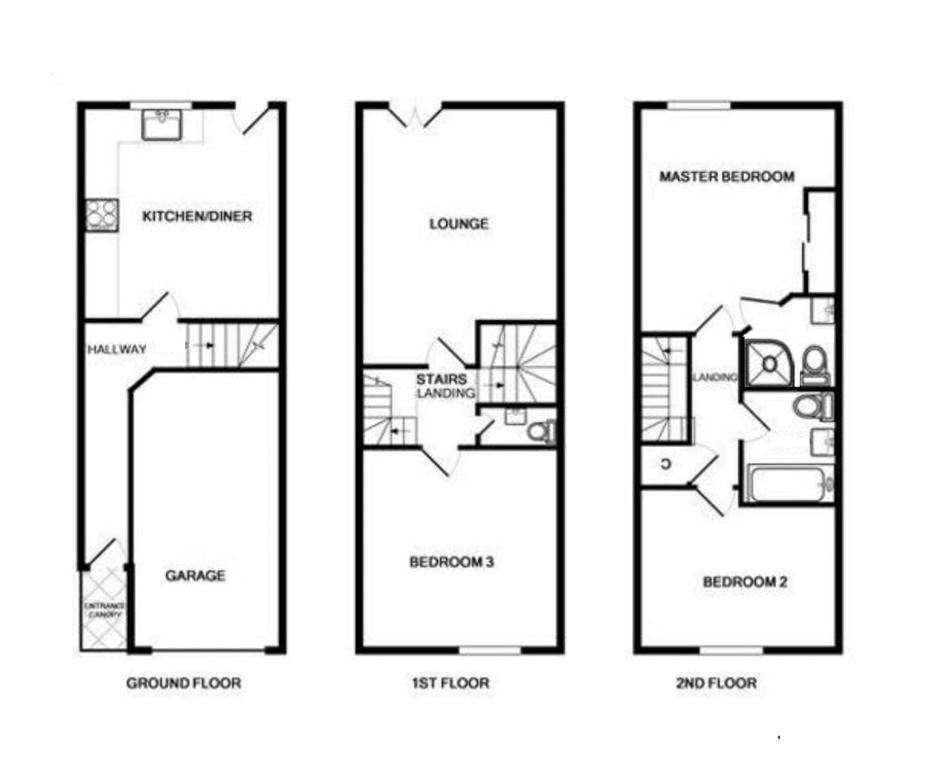
Property photos

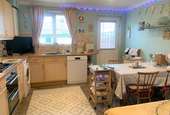
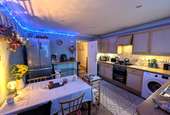
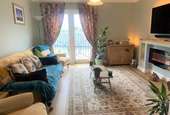
+11
Property description
ACCOMMODATION COMPRISING With double glazed front door opening into the...
RECEPTION HALL With stairs rising to the first floor, radiator, and door to the...
KITCHEN / DINING ROOM 12'11(3.94m) x 12'5(3.78m) With a range of matching cupboards and drawers, wall and base units, work surfaces with splashbacks, one and a half bowl sink unit. Matching breakfast bar, space and plumbing for a washing machine, space for fridge freezer, modern built in double oven, gas hob and extractor above. Plumbing and space for a dishwasher, double glazed window, modern Worcester gas boiler, radiator, and double-glazed door to the rear.
Stairs rise to the...
FIRST FLOOR LANDING With stairs rising to the second floor, radiator, and doors to
CLOAKROOM With WC, wash hand basin and extractor fan.
LOUNGE 15'8(4.77m) narrowing to 13'(3.96m) x 12'5(3.78m) With double glazed French doors with Juliette balcony, oak effect composite flooring, modern electric fire set in a bespoke illuminated fireplace, understairs cupboard and a radiator.
BEDROOM 3 12'5(3.78m) x 9'10(3m) With double gazed window to the front and a radiator.
Stairs rise to the...
SECOND FLOOR LANDING With loft hatch, radiator and doors to...
BEDROOM 1 13'(3.96m) x 10'3(3.12m) With double glazed window to the rear, built in wardrobes with sliding mirrored doors, radiator and door to...
EN SUITE With WC, pedestal wash hand basin, quadrant shower enclosure, radiator, part tiled walls and an extractor fan.
BEDROOM 2 12'5(3.78m) x 8'10(2.69m) With double glazed window to the front and a radiator.
BATHROOM With WC, panelled bath with under bath storage, shower attachment, pedestal wash hand basin, part tiled walls, radiator and an extractor fan.
OUTSIDE To the front is access to the...
GARAGE 16'6(5.03m) max x 8'6(2.59m) max With up and over door, plaster boarded walls power and lighting. There is also an additional off road parking space located nearby.
The rear garden is designed with ease of maintenance in mind comprising of decked seating areas, there is rear access by way of a secure wooden gate.
RECEPTION HALL With stairs rising to the first floor, radiator, and door to the...
KITCHEN / DINING ROOM 12'11(3.94m) x 12'5(3.78m) With a range of matching cupboards and drawers, wall and base units, work surfaces with splashbacks, one and a half bowl sink unit. Matching breakfast bar, space and plumbing for a washing machine, space for fridge freezer, modern built in double oven, gas hob and extractor above. Plumbing and space for a dishwasher, double glazed window, modern Worcester gas boiler, radiator, and double-glazed door to the rear.
Stairs rise to the...
FIRST FLOOR LANDING With stairs rising to the second floor, radiator, and doors to
CLOAKROOM With WC, wash hand basin and extractor fan.
LOUNGE 15'8(4.77m) narrowing to 13'(3.96m) x 12'5(3.78m) With double glazed French doors with Juliette balcony, oak effect composite flooring, modern electric fire set in a bespoke illuminated fireplace, understairs cupboard and a radiator.
BEDROOM 3 12'5(3.78m) x 9'10(3m) With double gazed window to the front and a radiator.
Stairs rise to the...
SECOND FLOOR LANDING With loft hatch, radiator and doors to...
BEDROOM 1 13'(3.96m) x 10'3(3.12m) With double glazed window to the rear, built in wardrobes with sliding mirrored doors, radiator and door to...
EN SUITE With WC, pedestal wash hand basin, quadrant shower enclosure, radiator, part tiled walls and an extractor fan.
BEDROOM 2 12'5(3.78m) x 8'10(2.69m) With double glazed window to the front and a radiator.
BATHROOM With WC, panelled bath with under bath storage, shower attachment, pedestal wash hand basin, part tiled walls, radiator and an extractor fan.
OUTSIDE To the front is access to the...
GARAGE 16'6(5.03m) max x 8'6(2.59m) max With up and over door, plaster boarded walls power and lighting. There is also an additional off road parking space located nearby.
The rear garden is designed with ease of maintenance in mind comprising of decked seating areas, there is rear access by way of a secure wooden gate.
Interested in this property?
Council tax
First listed
Over a month agoEnergy Performance Certificate
Sawmills Way, Honiton EX14
Marketed by
Red Homes Estate Agents - Devon Yew Tree Cottage, Buckerell Honiton, Devon EX14 3EJCall agent on 01404 43355
Placebuzz mortgage repayment calculator
Monthly repayment
The Est. Mortgage is for a 25 years repayment mortgage based on a 10% deposit and a 5.5% annual interest. It is only intended as a guide. Make sure you obtain accurate figures from your lender before committing to any mortgage. Your home may be repossessed if you do not keep up repayments on a mortgage.
Sawmills Way, Honiton EX14 - Streetview
DISCLAIMER: Property descriptions and related information displayed on this page are marketing materials provided by Red Homes Estate Agents - Devon. Placebuzz does not warrant or accept any responsibility for the accuracy or completeness of the property descriptions or related information provided here and they do not constitute property particulars. Please contact Red Homes Estate Agents - Devon for full details and further information.





