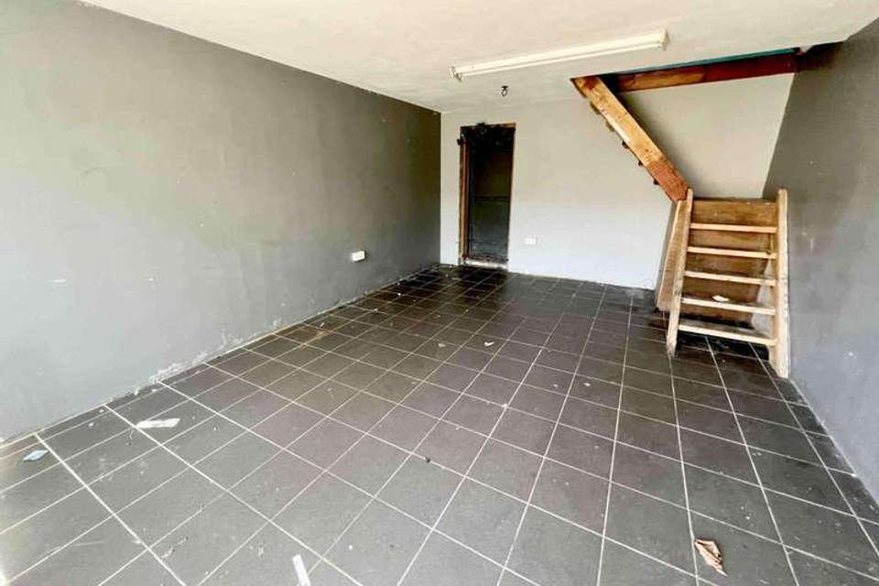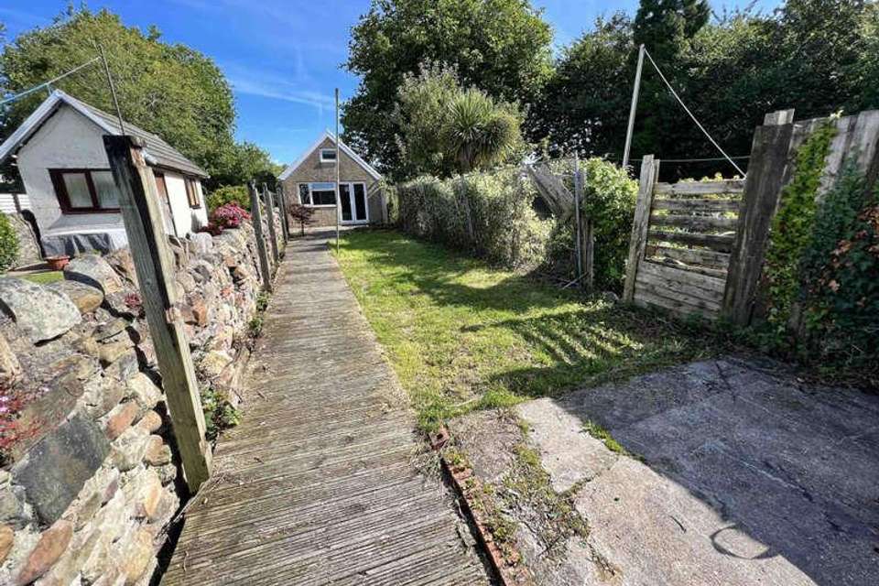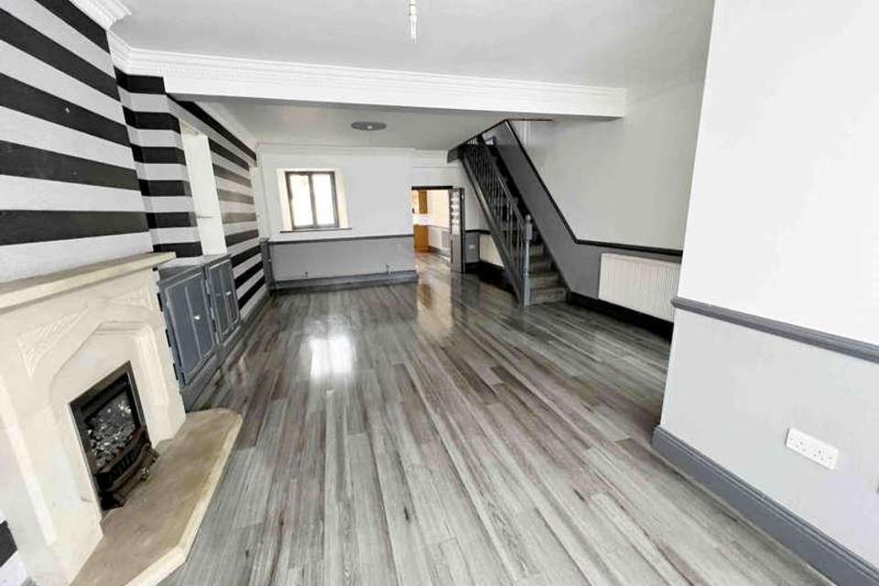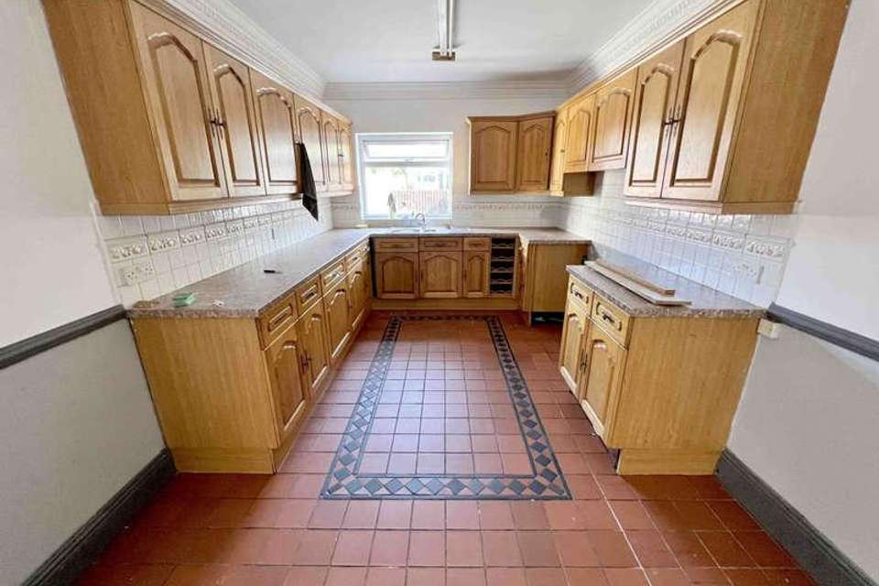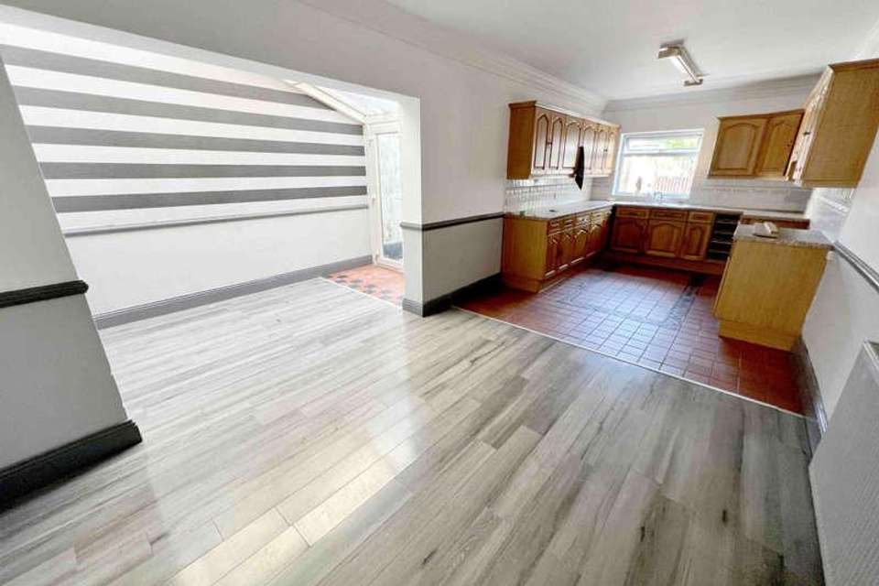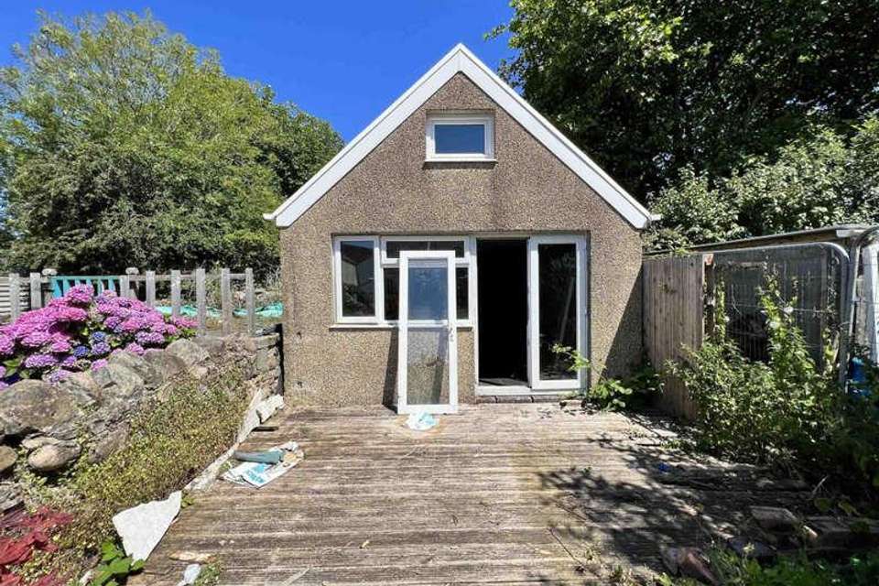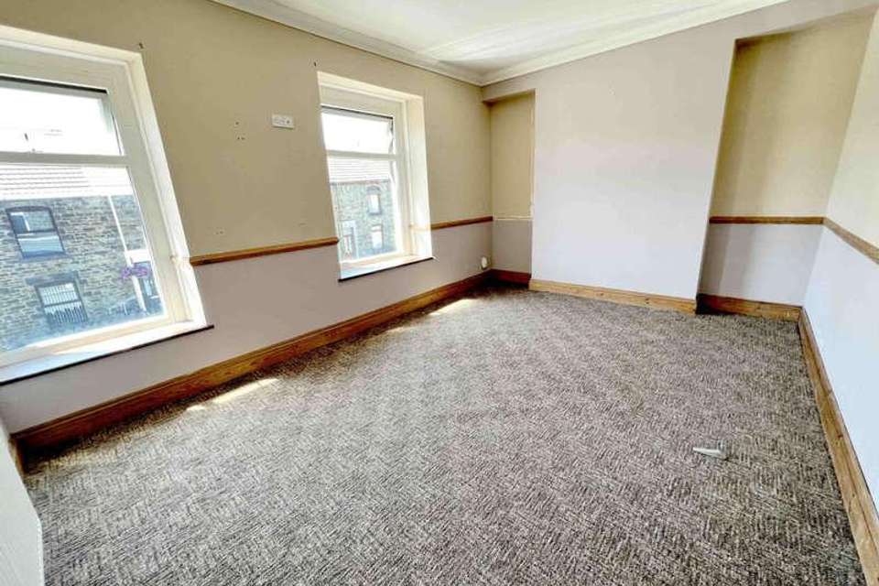3 bedroom terraced house for sale
Swansea, SA5terraced house
bedrooms
Property photos
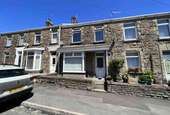
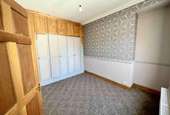
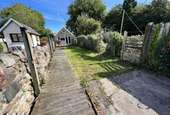
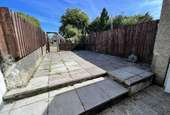
+10
Property description
No onward chainGood sized loungeOpen plan lounge / diner and lean toWorkshop at rear of gardenRooms & Measurements:ApproachStep up to front courtyard and doubel glazed front doorEntrance HallwayTiled flooring, radiator, dado rail, coving to ceiling and door to loungeLounge - 8.303 into bay x 4.658Double glazed bay window to the front, stairs to the first floor accommodation, two radiators, dado rail, coving to ceiling and laminate flooring. Alcoves with built in storage, window to lean to, gas fire with surroundOpen plan kitchen / diner and lean to - kitchen / diner - 7.600 x 2.888Part laminate flooring and part tiled flooring, dado rail, radiator and coving to ceiling. Fitted with a range of wall and base units with roll top work surfaces over incorporating a one and a half bowl stainless steel sink unit with drainer and mixer tap over. Part tiled walls, double glazed window, space for oven. Arch to lean toLean to - 4.049 x 1.817Part laminate flooring and part tiled flooring, plumbing for washing machine and tumble dryer, dado rail, double glazed doors to rearFirst floor landing - Door s to all first floor accommodation, radiator, dado rail and door to storageBedroom 1 - 4.911 into alcove x 3.410Two double glazed windows , dado rail, radiator and coving to ceiling. Two alcovesBedroom 2 - 4.262 x 2.862Double glazed window, dado rail, radiator and built in wardrobesBedroom 3 - 3.183 to front of wardrobe x 2.796Double glazed window, built in wardrobes and storage, dado railRear gardenCourtyard area with access to outside W.C. Step up to deck and lawned rear garden leading to a brick built workshop These particulars are intended to give a fair description of the property but their accuracy cannot be guaranteed, and they do not constitute an offer of contract. Intending purchasers must rely on their own inspection of the property. None of the above appliances / services have been tested by ourselves. We recommend purchasers arrange for a qualified person to check all appliances / services before legal commitment. Also Some information has been gathered from 3rd parties and we are not responsible for their accuracy.
Interested in this property?
Council tax
First listed
Over a month agoSwansea, SA5
Marketed by
SA Property Sales 89 High Street,Gorseinon,,Swansea,SA4 4BLCall agent on 01792 893000
Placebuzz mortgage repayment calculator
Monthly repayment
The Est. Mortgage is for a 25 years repayment mortgage based on a 10% deposit and a 5.5% annual interest. It is only intended as a guide. Make sure you obtain accurate figures from your lender before committing to any mortgage. Your home may be repossessed if you do not keep up repayments on a mortgage.
Swansea, SA5 - Streetview
DISCLAIMER: Property descriptions and related information displayed on this page are marketing materials provided by SA Property Sales. Placebuzz does not warrant or accept any responsibility for the accuracy or completeness of the property descriptions or related information provided here and they do not constitute property particulars. Please contact SA Property Sales for full details and further information.





