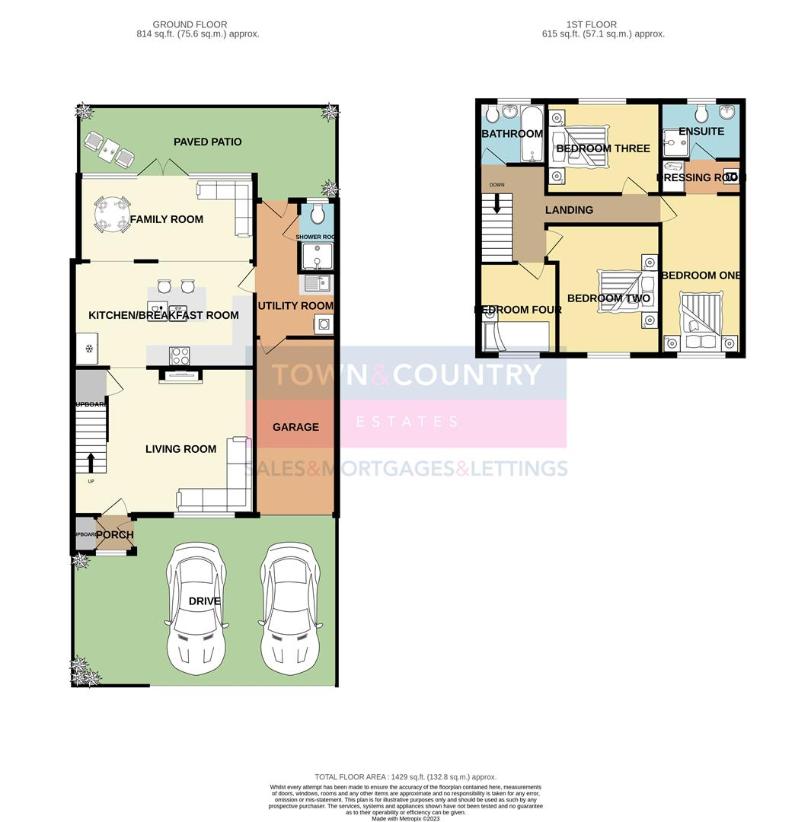4 bedroom semi-detached house for sale
Southwick, BA14semi-detached house
bedrooms

Property photos




+11
Property description
*Vendor suited*An extended four bedroom family home in the sought after Village of Southwick.LOCATIONSouthwick is a popular Village on the edge of Trowbridge, with this home located on the North Bradley side. Local facilities include a Primary School, Village hall with recreational field, a variety of shops, a pub/restaurant and regular bus services into the town centre of Trowbridge, which is roughly 2 miles away. Southwick also has the superb Southwick Country Park, roughly 152 acres of countryside, providing walks and other facilities. Trowbridge itself has benefitted from significant expansion over the last few years and offers a good range of Schooling for all ages, shopping, restaurants and leisure facilities including a multiplex cinema and sports center. With good connections, the railway station provides regular services to Salisbury and Southampton to the South and Bristol and Bath to the North West.DECRIPTIONA spacious, extended and well presented four bedroom family home, situated in a popular location within the Village of Southwick. The ground floor accommodation comprises an entrance porch, living room, a fabulous kitchen/diner/family room, utility room and a shower/cloakroom. The first floor has four good size bedrooms, ensuite shower room and family bathroom. Externally there is an enclosed rear garden, parking for several cars and garage.PORCHThe property is entered via a UPVC double glazed door into the porch, The porch has Obscured UPVC windows, wood effect flooring, a coat and shoe storage cupboard and wooden glazed door leading to the living room.LIVING ROOM5.3 x 4.3 (17'4 x 14'1 )The spacious living room has a UPVC double glazed window to front, two radiators, wood effect flooring, stairs to the first floor with storage under and an entrance to the kitchen/diner/family room.KITCHEN/DINER/FAMILY ROOM5 x 5.7 (16'4 x 18'8 )This beautiful and useful addition to the home is the perfect space for entertaining, dining and spending time as a family. There are UPVC double glazed windows to the rear, UPVC double glazed French doors leading to the rear garden, three radiators, tiled flooring to the kitchen area which has a matching range of wall base and drawer units with solid wooden worktops, an under counter stainless steel sink with chrome mixer tap, electric double oven, electric inset hob with extractor over, space for dishwasher and space for fridge/freezer. The remainder of the room has wood effect flooring and a door leading to the utility room.UTILITYThe utility room has an obscure UPVC double glazed door to the rear, radiator, wall and base units with stainless steel sink, plumbing for washing machine, internal door to garage and door to the shower room.DOWNSTAIRS SHOWER ROOMThe ground floor shower room has a UPVC double glazed window, radiator, close coupled W.C, wall mounted wash hand basin and an enclosed shower.FIRST FLOOR LANDINGThe first floor landing has access to the original loft area which is boarded with a light and ladder, doors to bedrooms four and two, door to family bathroom, hall to extend part of the property containing two further bedroom.BEDROOM FOUR2.7 x 2.3 (8'10 x 7'6 )The fourth bedroom has a UPVC double glazed window and radiator.BEDROOM TWO3.2 x 3.8 (10'5 x 12'5 )Bedroom two is a good size double room and has a UPVC double glazed window to the front and radiator.FAMILY BATHROOMThe family bathroom has an obscured UPVC double glazed window to the rear, radiator, a shower bath with the shower fed from a chrome mixer tap and W.C and wash hand basin inset into a vanity unit.BEDROOM THREE3.2 x 2.7 (10'5 x 8'10 )Bedroom three is also a double room and has a UPVC double glazed window and radiator.BEDROOM ONE2.4 x 5.6 (7'10 x 18'4 )Bedroom one has a UPVC double glazed window to the front, dressing room area, loft access and door to Ensuite.ENSUITEThe Ensuite has an obscured UPVC double glazed window, chrome heated towel rail, an enclosed main fed shower, close coupled W.C, a wash hand basin inset into vanity unit, extractor fan, inset ceiling spot lights and tiled flooring.EXTERIORFRONTTo the front of the property there is a gravel driveway providing parking for two/three cars and front entrance to the garage.REAR GARDENThe rear garden is fully enclosed with wood panel fencing with rear gated access, raised flower beds, patio, raised decked seating area, lawn and external door to the utility.GARAGEThe garage has, power, light and an electric roller door to the front.ADDITIONAL INFORMATIONCouncil Tax Band - C
Interested in this property?
Council tax
First listed
2 weeks agoSouthwick, BA14
Marketed by
Town & Country Estates 9 Fore Street,Trowbridge,Wiltshire,BA14 8HDCall agent on 01225 776699
Placebuzz mortgage repayment calculator
Monthly repayment
The Est. Mortgage is for a 25 years repayment mortgage based on a 10% deposit and a 5.5% annual interest. It is only intended as a guide. Make sure you obtain accurate figures from your lender before committing to any mortgage. Your home may be repossessed if you do not keep up repayments on a mortgage.
Southwick, BA14 - Streetview
DISCLAIMER: Property descriptions and related information displayed on this page are marketing materials provided by Town & Country Estates. Placebuzz does not warrant or accept any responsibility for the accuracy or completeness of the property descriptions or related information provided here and they do not constitute property particulars. Please contact Town & Country Estates for full details and further information.















