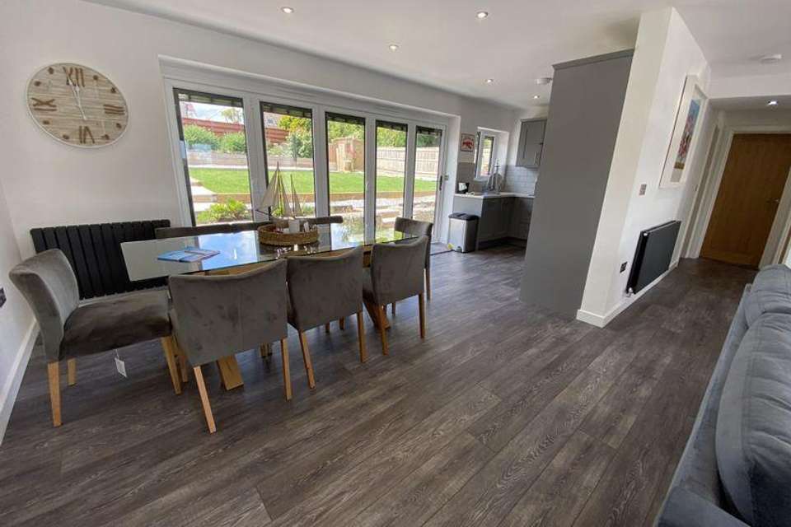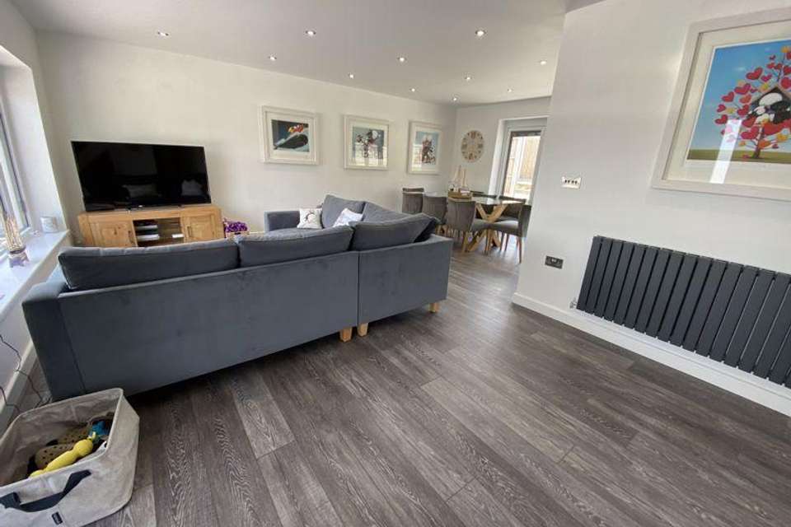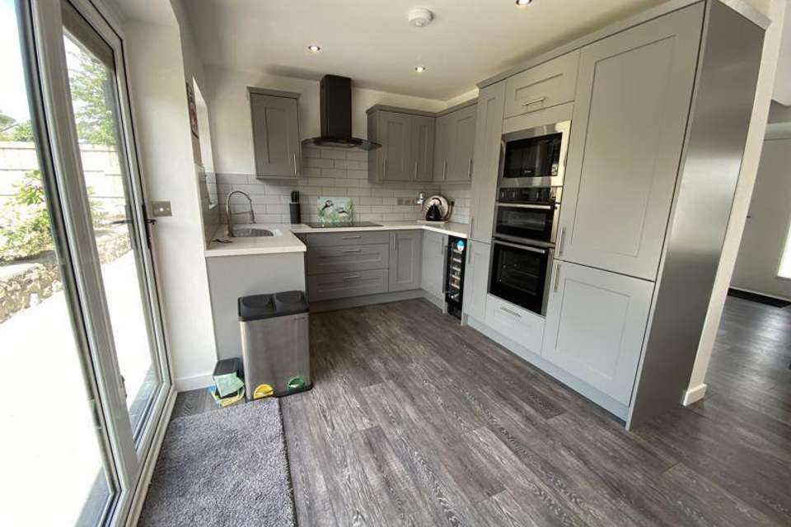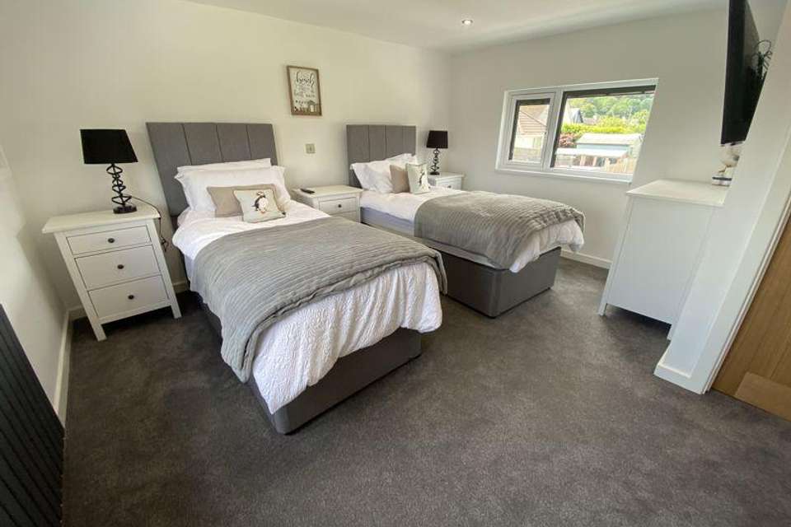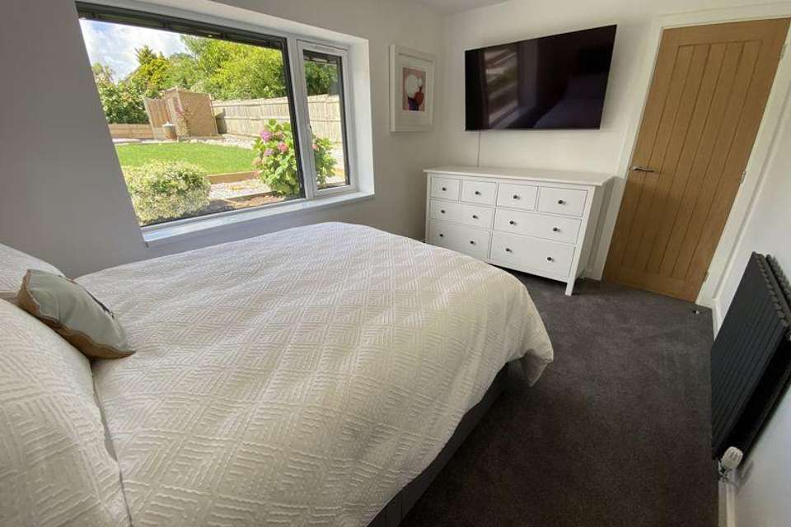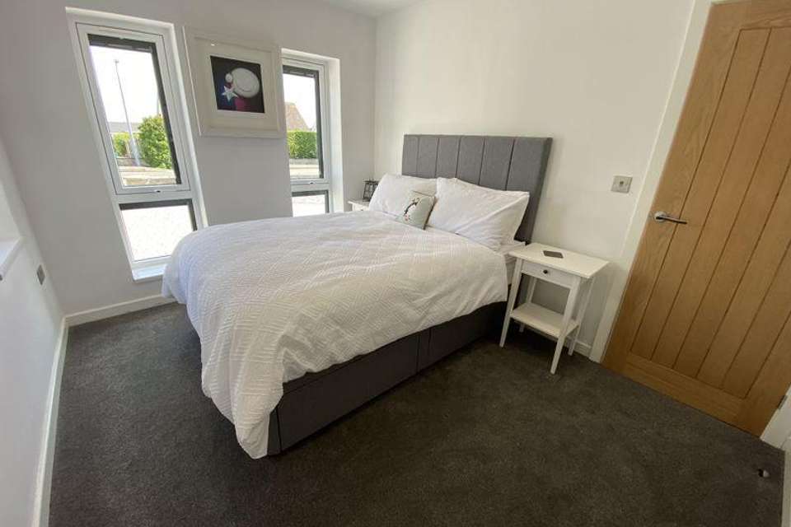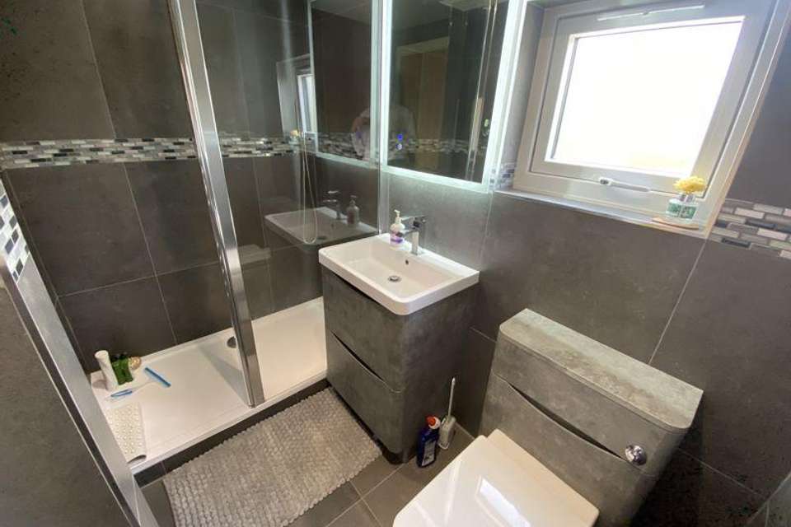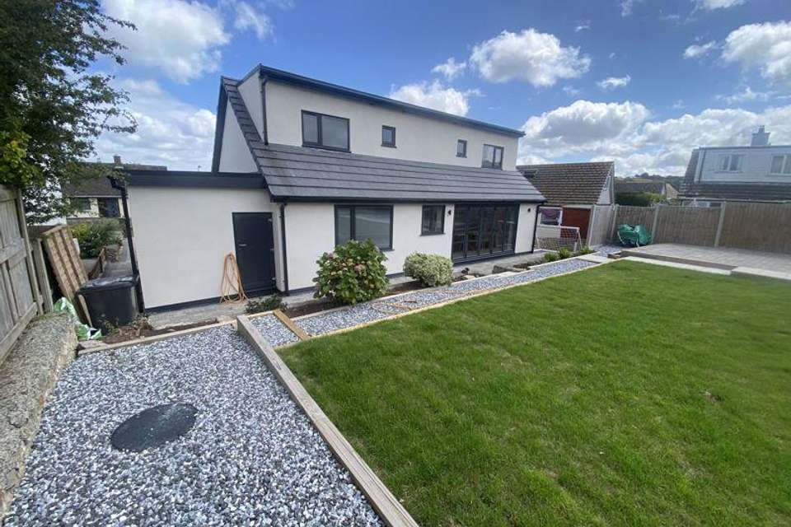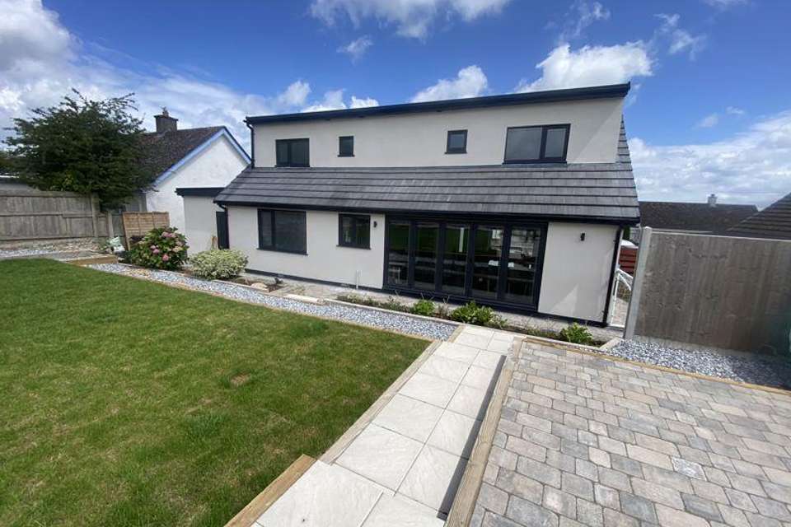4 bedroom detached house for sale
Benllech, Isle of Angleseydetached house
bedrooms
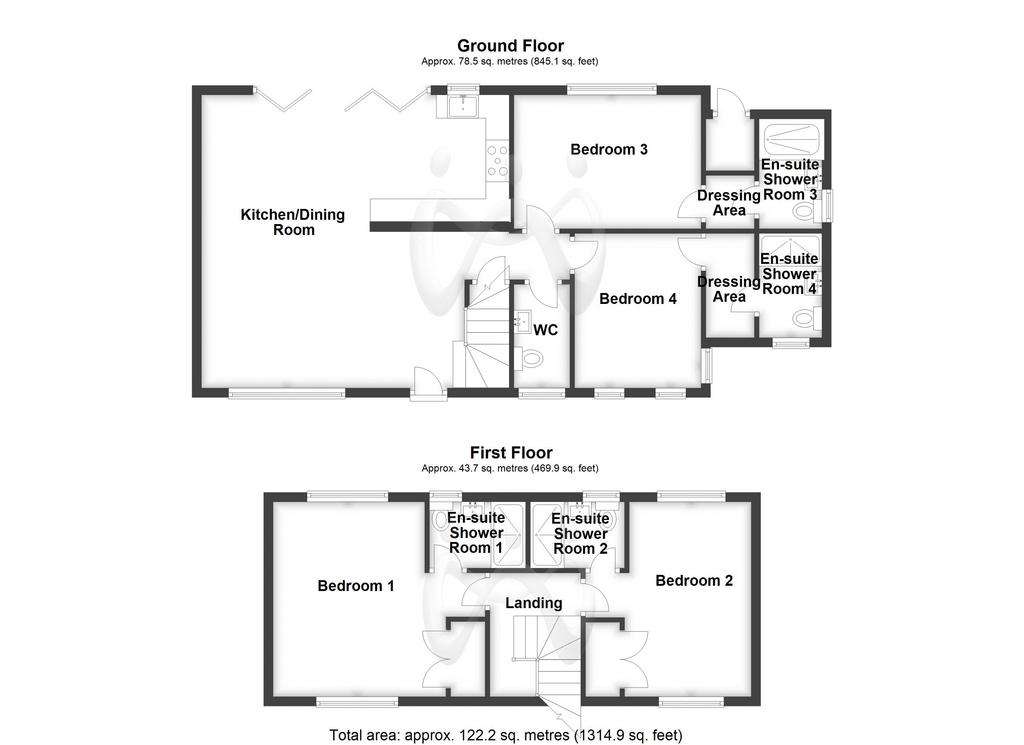
Property photos

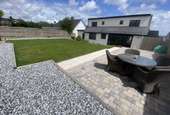
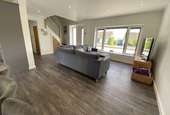
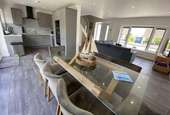
+10
Property description
A stunning example of a property which has been completely renovated and extended by the current owners. The property is well located at the end of a peaceful cul de sac in the popular Rhianfa while still giving easy access to the amenities the Village has to offer including the stunning sandy beach. Well thought out, the property offers a fantastic open plan Living Space making a perfect family/entertaining space, as well as four En suite Bedrooms. With no expense spared this really is a property which needs to be viewed to be appreciated.
Ground Floor
Kitchen/Living/Dining Room - 21' 7'' x 20' 7'' (6.57m x 6.27m)
An open plan space perfect for entertaining. Fitted with a matching range of base and eye level units with a stone worktop space over. Sink. Built-in wine cooler, fridge/freezer and slimline dishwasher. Built-in electric double oven and eye level microwave. Built-in five ring hob with extractor hood. uPVC double glazed window to front and rear with bi-folding doors leading to the rear garden.
Under Stair Storage
Plumbing for washing machine. Space for tumble dryer.
WC
Fitted with a two piece suite comprising of a Handwash Basin. uPVC double glazed window to front. Heated towel rail.
Bedroom 3 - 12' 9'' x 8' 9'' (3.88m x 2.66m)
uPVC double glazed window to rear. Radiator. Door to:
Dressing Area - 3' 9'' x 3' 5'' (1.14m x 1.04m)
Door to:
En-suite Shower Room 3
Fitted with a three piece suite comprising of a Shower enclosure, Handwash Basin and WC. uPVC double glazed window to side. Heated towel rail.
Bedroom 4 - 11' 4'' x 8' 11'' (3.45m x 2.72m)
Two uPVC double glazed windows to front and one to side. Radiator. Door to:
Dressing Area - 7' 4'' x 3' 5'' (2.23m x 1.04m)
Radiator. Door to:
En-suite Shower Room 4
Fitted with a three piece suite comprising of a Shower enclosure, Handwash Basin and WC. uPVC double glazed window to front. Heated towel rail.
First Floor
Landing
Door to:
Bedroom 1 - 14' 4'' x 13' 8'' (4.37m x 4.16m)
uPVC double glazed window to front and rear. Built in wardrobe. Radiator. Door to:
En-suite Shower Room 1
Fitted with a three piece suite comprising of a Shower enclosure, Handwash Basin and WC. uPVC double glazed window to rear. Heated towel rail.
Bedroom 2 - 13' 8'' x 11' 8'' (4.16m x 3.55m)
uPVC double glazed window to front and rear. Built in wardrobe. Radiator. Door to:
En-suite Shower Room 2
Fitted with a three piece suite comprising of a Shower enclosure, Handwash Basin and WC. uPVC double glazed window to rear. Heated towel rail.
Outside
To the front of the property is a paved driveway allowing parking for up to four cars. The rear Garden offers a paved area immediately leading from the bi-fold doors with steps to a level lawned garden and patio area, a perfect spot to soak in the sea views.
Council Tax Band: D
Tenure: Freehold
Ground Floor
Kitchen/Living/Dining Room - 21' 7'' x 20' 7'' (6.57m x 6.27m)
An open plan space perfect for entertaining. Fitted with a matching range of base and eye level units with a stone worktop space over. Sink. Built-in wine cooler, fridge/freezer and slimline dishwasher. Built-in electric double oven and eye level microwave. Built-in five ring hob with extractor hood. uPVC double glazed window to front and rear with bi-folding doors leading to the rear garden.
Under Stair Storage
Plumbing for washing machine. Space for tumble dryer.
WC
Fitted with a two piece suite comprising of a Handwash Basin. uPVC double glazed window to front. Heated towel rail.
Bedroom 3 - 12' 9'' x 8' 9'' (3.88m x 2.66m)
uPVC double glazed window to rear. Radiator. Door to:
Dressing Area - 3' 9'' x 3' 5'' (1.14m x 1.04m)
Door to:
En-suite Shower Room 3
Fitted with a three piece suite comprising of a Shower enclosure, Handwash Basin and WC. uPVC double glazed window to side. Heated towel rail.
Bedroom 4 - 11' 4'' x 8' 11'' (3.45m x 2.72m)
Two uPVC double glazed windows to front and one to side. Radiator. Door to:
Dressing Area - 7' 4'' x 3' 5'' (2.23m x 1.04m)
Radiator. Door to:
En-suite Shower Room 4
Fitted with a three piece suite comprising of a Shower enclosure, Handwash Basin and WC. uPVC double glazed window to front. Heated towel rail.
First Floor
Landing
Door to:
Bedroom 1 - 14' 4'' x 13' 8'' (4.37m x 4.16m)
uPVC double glazed window to front and rear. Built in wardrobe. Radiator. Door to:
En-suite Shower Room 1
Fitted with a three piece suite comprising of a Shower enclosure, Handwash Basin and WC. uPVC double glazed window to rear. Heated towel rail.
Bedroom 2 - 13' 8'' x 11' 8'' (4.16m x 3.55m)
uPVC double glazed window to front and rear. Built in wardrobe. Radiator. Door to:
En-suite Shower Room 2
Fitted with a three piece suite comprising of a Shower enclosure, Handwash Basin and WC. uPVC double glazed window to rear. Heated towel rail.
Outside
To the front of the property is a paved driveway allowing parking for up to four cars. The rear Garden offers a paved area immediately leading from the bi-fold doors with steps to a level lawned garden and patio area, a perfect spot to soak in the sea views.
Council Tax Band: D
Tenure: Freehold
Interested in this property?
Council tax
First listed
Over a month agoBenllech, Isle of Anglesey
Marketed by
Williams & Goodwin The Property People - Llangefni 21-23 Church Street Llangefni LL77 7DUPlacebuzz mortgage repayment calculator
Monthly repayment
The Est. Mortgage is for a 25 years repayment mortgage based on a 10% deposit and a 5.5% annual interest. It is only intended as a guide. Make sure you obtain accurate figures from your lender before committing to any mortgage. Your home may be repossessed if you do not keep up repayments on a mortgage.
Benllech, Isle of Anglesey - Streetview
DISCLAIMER: Property descriptions and related information displayed on this page are marketing materials provided by Williams & Goodwin The Property People - Llangefni. Placebuzz does not warrant or accept any responsibility for the accuracy or completeness of the property descriptions or related information provided here and they do not constitute property particulars. Please contact Williams & Goodwin The Property People - Llangefni for full details and further information.





