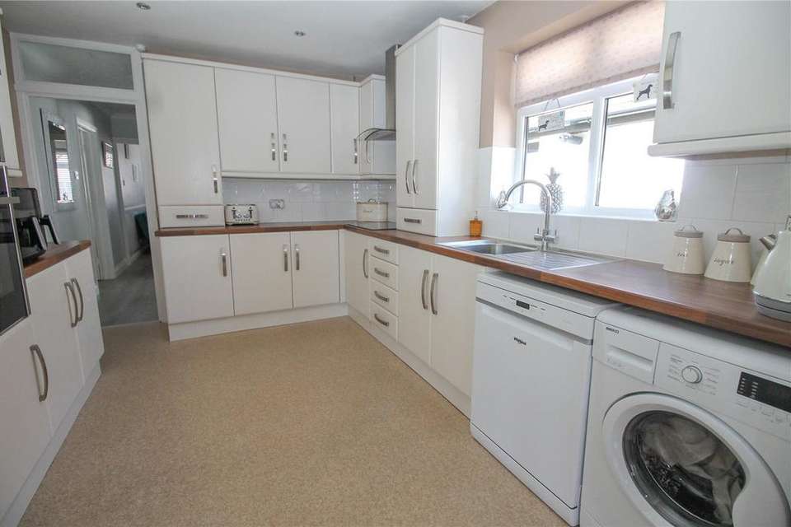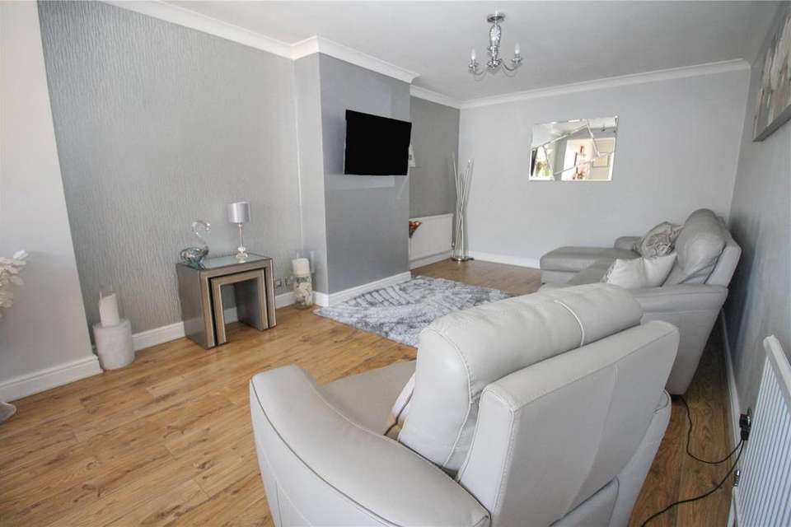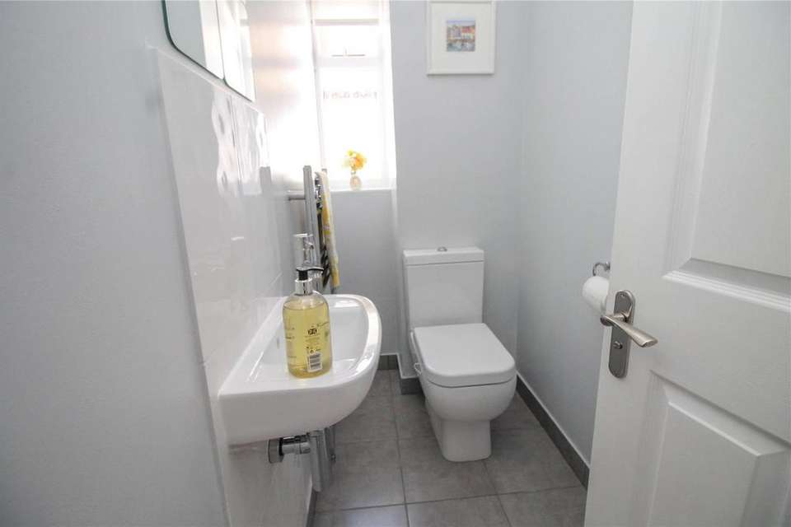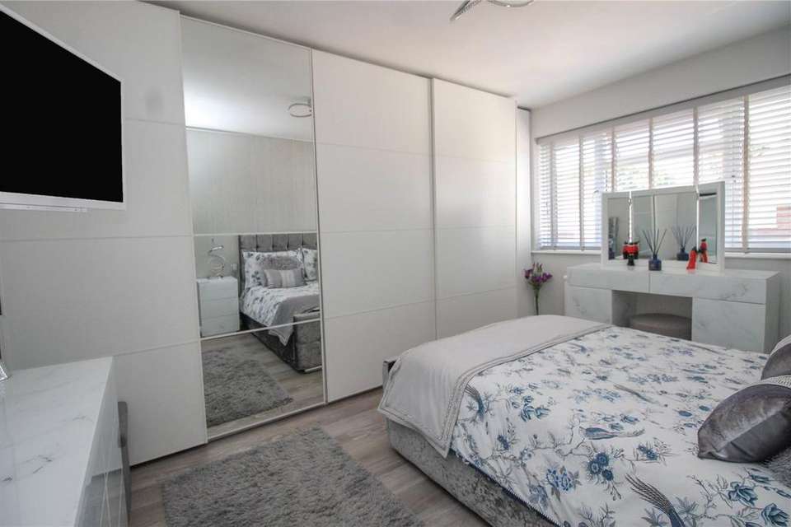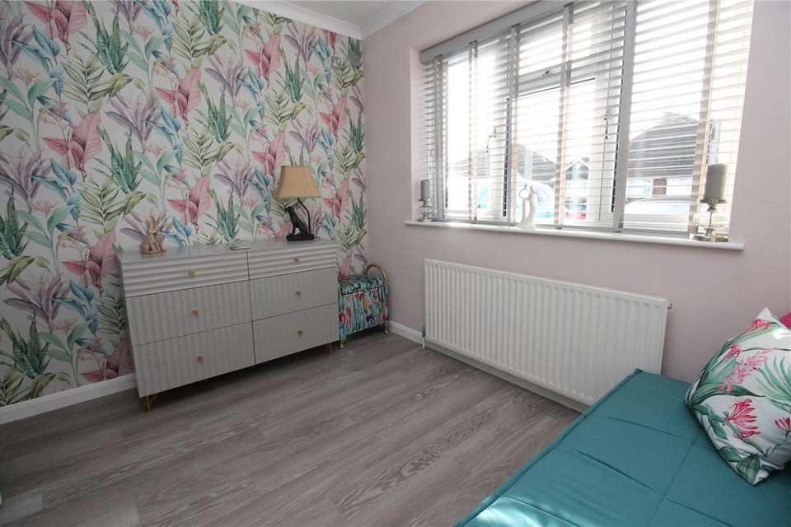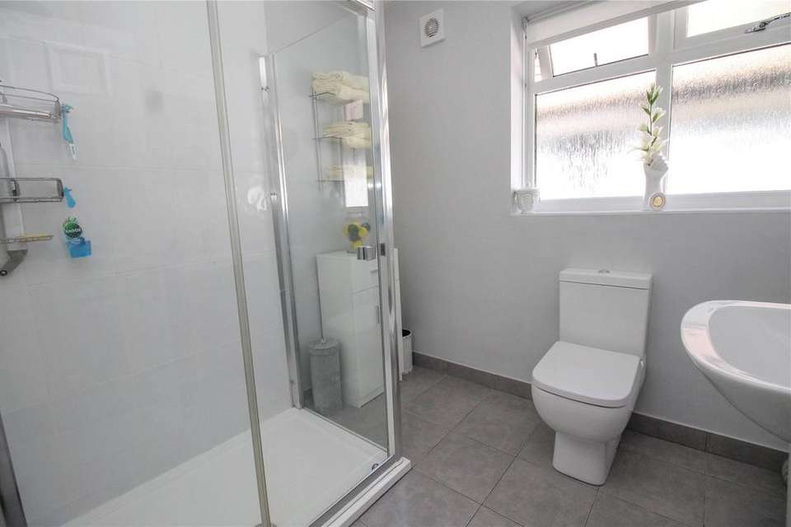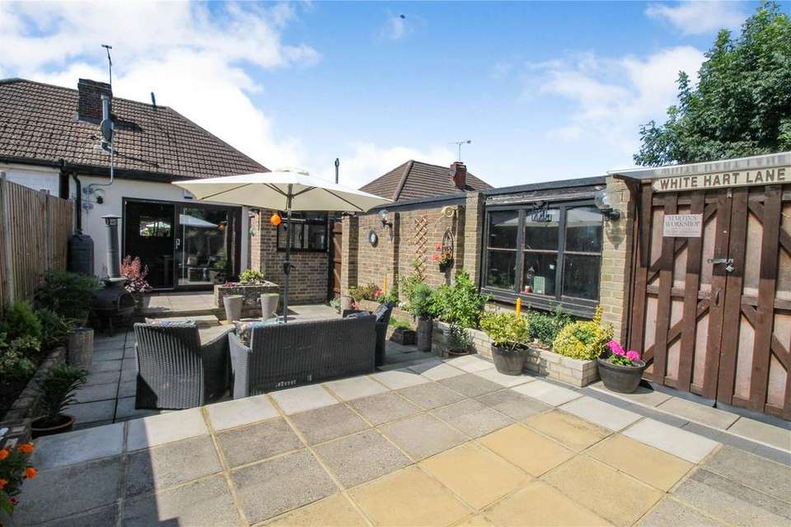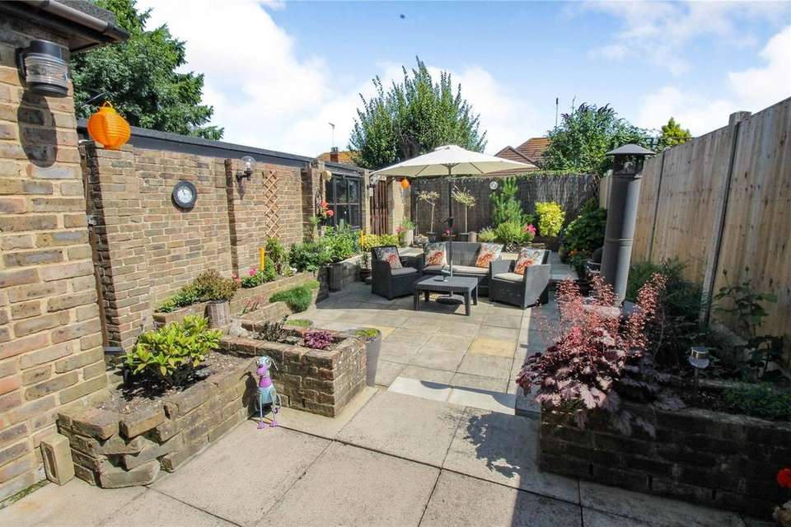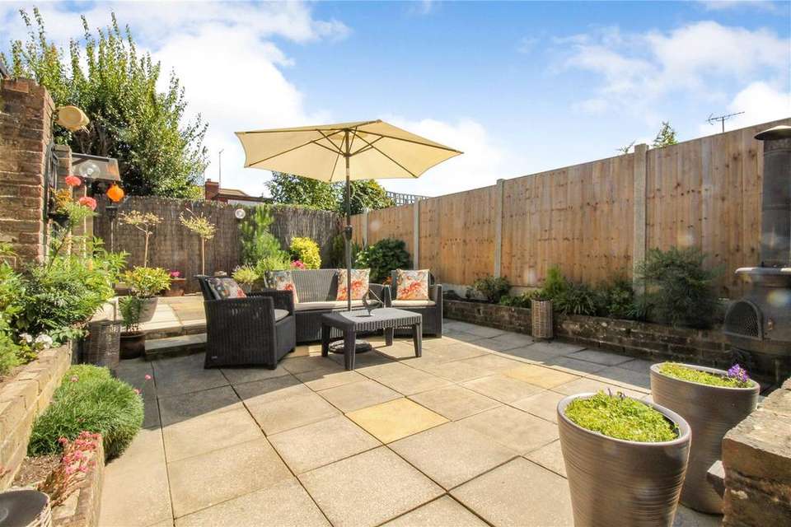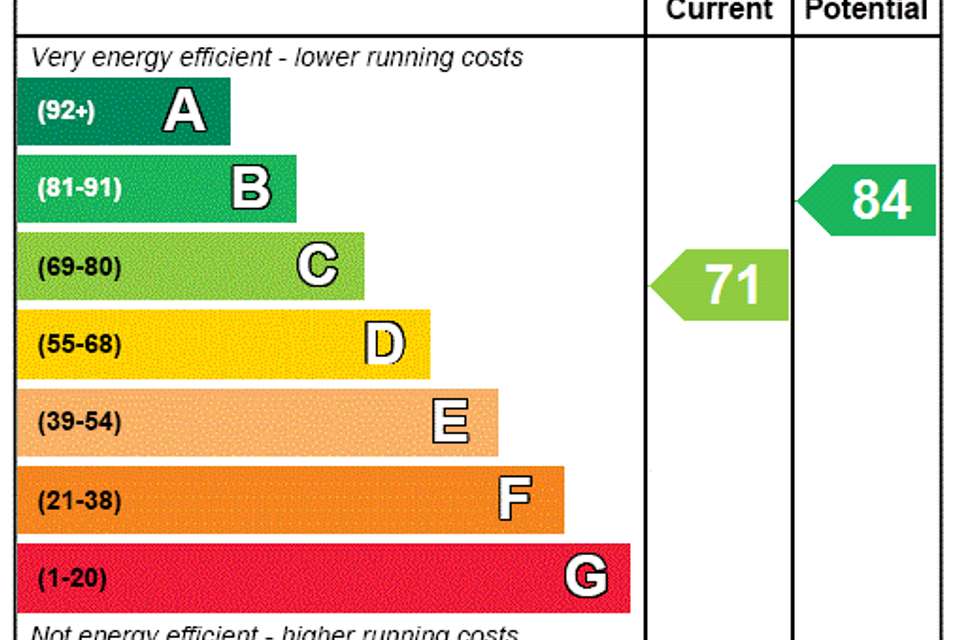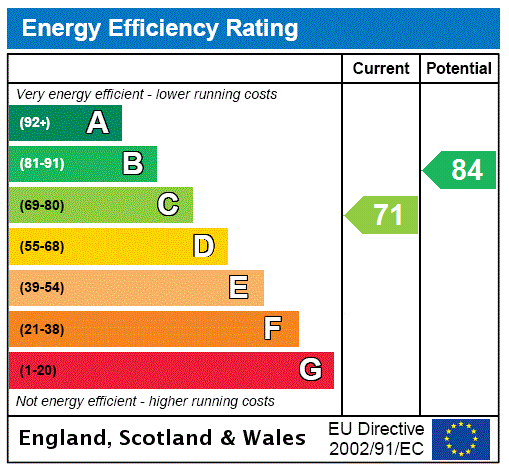2 bedroom bungalow for sale
Essex, CM15bungalow
bedrooms
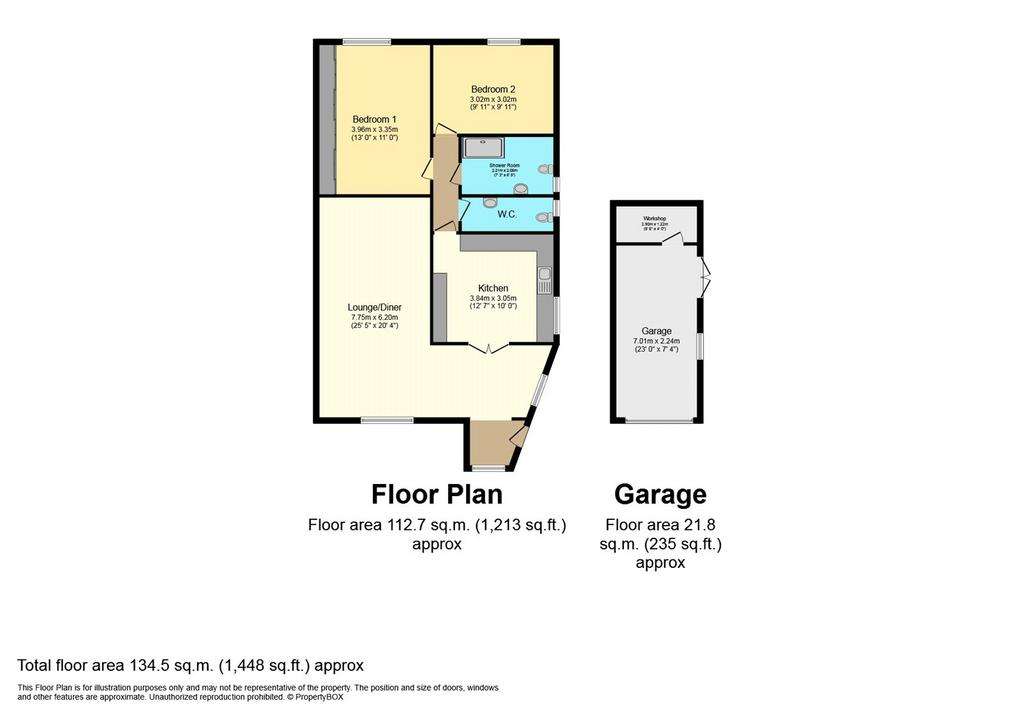
Property photos

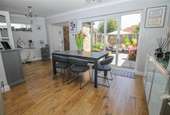
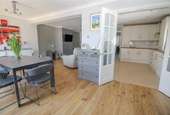
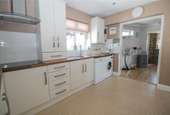
+10
Property description
*GUIDE PRICE RANGE £475,000-£500,000*
An opportunity to acquire this beautifully presented semi-detached bungalow situated in a pleasant cul-de-sac position mid-way between Shenfield and the village of Ingatestone.
From entering the property, the meticulously presented accommodation initially features a lovely. open-plan style living/dining area with access via wide patio doors to a secluded and attractively designed rear garden.
Within the kitchen, an extensive range of fitted cupboards, drawers and complimenting working surfaces incorporating inset electric hob with chrome finished cooker hood above and separate tall end housing oven & grille.
From the inner hallway there are two double bedrooms and shower room/w.c plus further cloakroom/w.c each featuring modern white sanitaryware and complimenting white and grey tiling.
Outside, the property offers off street parking plus a large brick built 23' long detached garage and workshop (9'3 x 4') with electronically operated roller shutter door, light and power, double doors to side.
The attractive and highly secluded rear garden extends to approx. thirty feet in length and features a two-tier paved patio area flanked by well stocked raised brickwork flower beds. Council Tax Band D. EPC rating C.
An opportunity to acquire this beautifully presented semi-detached bungalow situated in a pleasant cul-de-sac position mid-way between Shenfield and the village of Ingatestone.
From entering the property, the meticulously presented accommodation initially features a lovely. open-plan style living/dining area with access via wide patio doors to a secluded and attractively designed rear garden.
Within the kitchen, an extensive range of fitted cupboards, drawers and complimenting working surfaces incorporating inset electric hob with chrome finished cooker hood above and separate tall end housing oven & grille.
From the inner hallway there are two double bedrooms and shower room/w.c plus further cloakroom/w.c each featuring modern white sanitaryware and complimenting white and grey tiling.
Outside, the property offers off street parking for three cars plus a large brick built 23' long detached garage and workshop (9'3 x 4') with electronically operated roller shutter door, light and power, double doors to side.
The attractive and highly secluded rear garden extends to approx. thirty feet in length and features a two-tier paved patio area flanked by well stocked raised brickwork flower beds. Council Tax Band D. EPC rating C.
An opportunity to acquire this beautifully presented semi-detached bungalow situated in a pleasant cul-de-sac position mid-way between Shenfield and the village of Ingatestone.
From entering the property, the meticulously presented accommodation initially features a lovely. open-plan style living/dining area with access via wide patio doors to a secluded and attractively designed rear garden.
Within the kitchen, an extensive range of fitted cupboards, drawers and complimenting working surfaces incorporating inset electric hob with chrome finished cooker hood above and separate tall end housing oven & grille.
From the inner hallway there are two double bedrooms and shower room/w.c plus further cloakroom/w.c each featuring modern white sanitaryware and complimenting white and grey tiling.
Outside, the property offers off street parking plus a large brick built 23' long detached garage and workshop (9'3 x 4') with electronically operated roller shutter door, light and power, double doors to side.
The attractive and highly secluded rear garden extends to approx. thirty feet in length and features a two-tier paved patio area flanked by well stocked raised brickwork flower beds. Council Tax Band D. EPC rating C.
An opportunity to acquire this beautifully presented semi-detached bungalow situated in a pleasant cul-de-sac position mid-way between Shenfield and the village of Ingatestone.
From entering the property, the meticulously presented accommodation initially features a lovely. open-plan style living/dining area with access via wide patio doors to a secluded and attractively designed rear garden.
Within the kitchen, an extensive range of fitted cupboards, drawers and complimenting working surfaces incorporating inset electric hob with chrome finished cooker hood above and separate tall end housing oven & grille.
From the inner hallway there are two double bedrooms and shower room/w.c plus further cloakroom/w.c each featuring modern white sanitaryware and complimenting white and grey tiling.
Outside, the property offers off street parking for three cars plus a large brick built 23' long detached garage and workshop (9'3 x 4') with electronically operated roller shutter door, light and power, double doors to side.
The attractive and highly secluded rear garden extends to approx. thirty feet in length and features a two-tier paved patio area flanked by well stocked raised brickwork flower beds. Council Tax Band D. EPC rating C.
Council tax
First listed
Over a month agoEnergy Performance Certificate
Essex, CM15
Placebuzz mortgage repayment calculator
Monthly repayment
The Est. Mortgage is for a 25 years repayment mortgage based on a 10% deposit and a 5.5% annual interest. It is only intended as a guide. Make sure you obtain accurate figures from your lender before committing to any mortgage. Your home may be repossessed if you do not keep up repayments on a mortgage.
Essex, CM15 - Streetview
DISCLAIMER: Property descriptions and related information displayed on this page are marketing materials provided by Hilbery Chaplin - Brentwood & Shenfield. Placebuzz does not warrant or accept any responsibility for the accuracy or completeness of the property descriptions or related information provided here and they do not constitute property particulars. Please contact Hilbery Chaplin - Brentwood & Shenfield for full details and further information.





