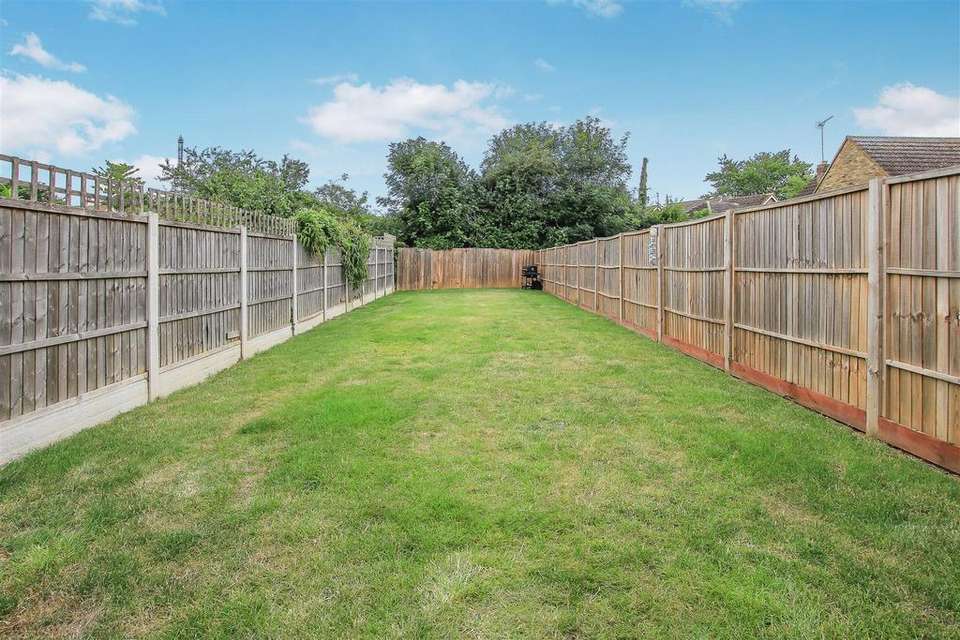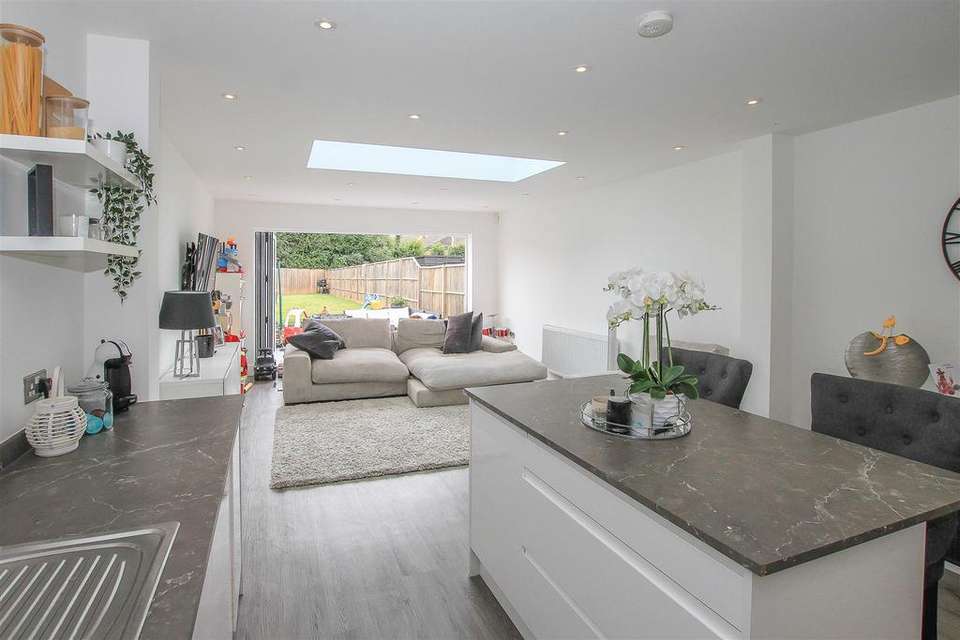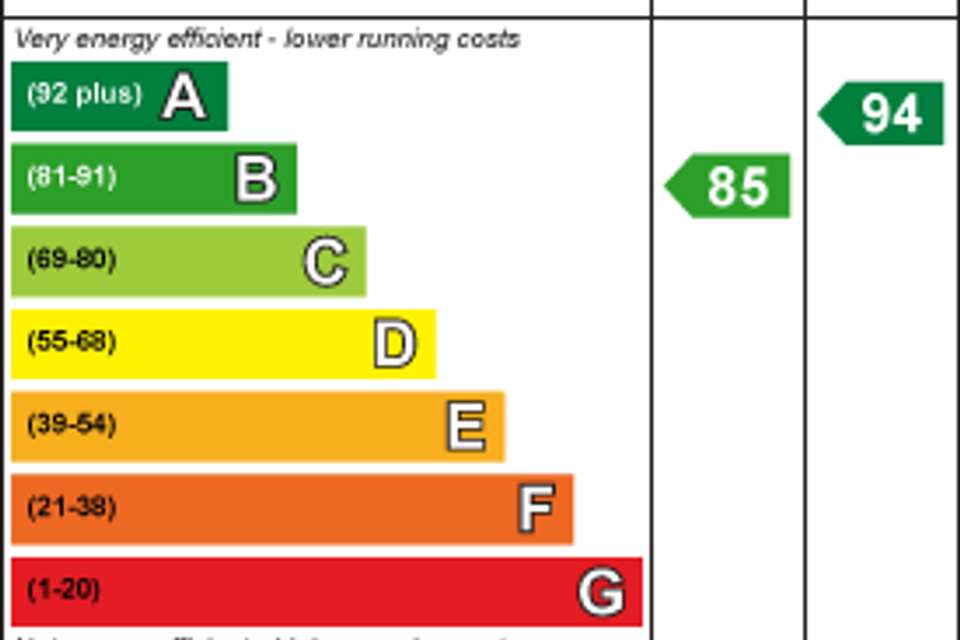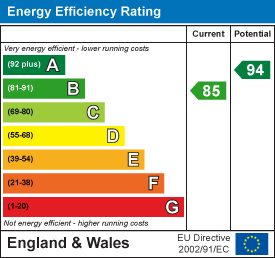3 bedroom semi-detached house for sale
Kelvedon Hatch, Brentwoodsemi-detached house
bedrooms
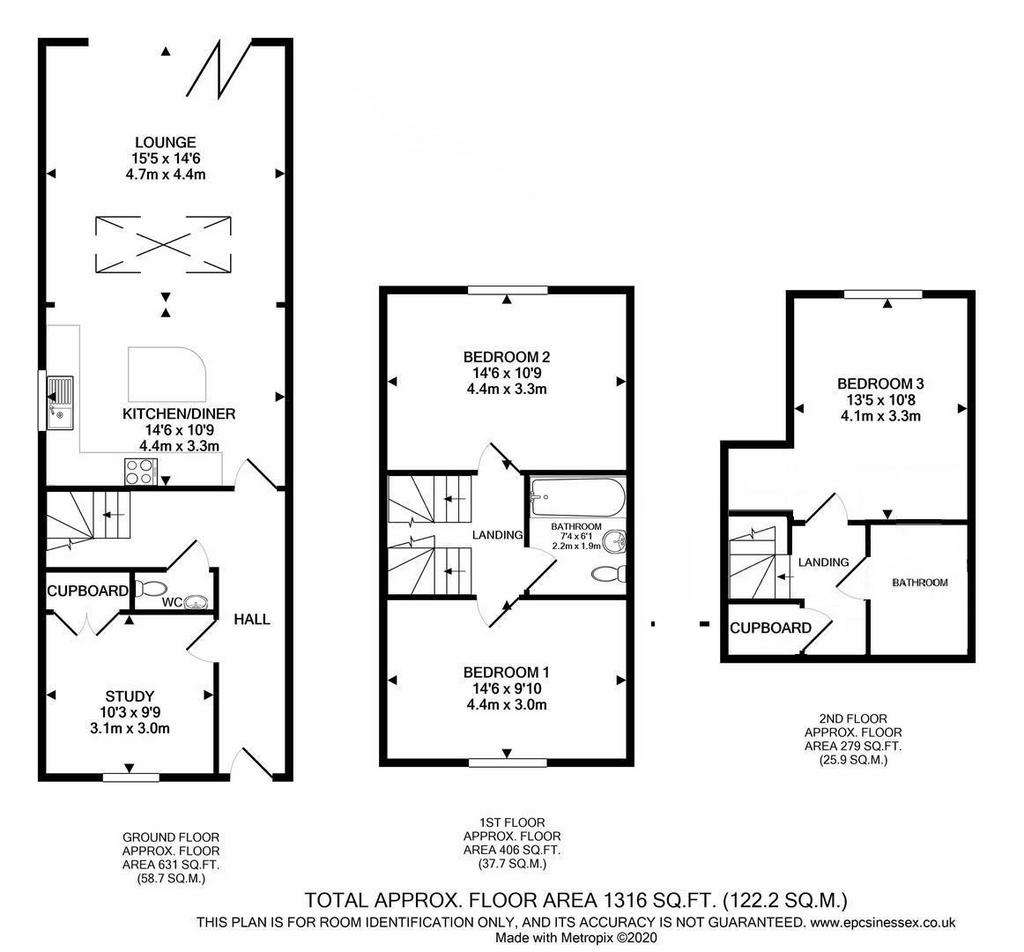
Property photos




+22
Property description
Constructed in 2020 is this three bedroom semi detached house which is situated in a lovely part of Kelvedon Hatch and is within close proximity to local shops, bus stops and restaurant. The house has a lovely airy feel to it and is generously set over three floors, including a spacious open plan living area with modern fitted kitchen, central island and bi-folding doors to the rear garden.
As you walk through the front door you come into a spacious entrance hall with a study with built in storage and luxury downstairs cloakroom with wc and pedestal wash hand basin. To the rear of the ground floor is a stunning open plan fully fitted kitchen and living room. The kitchen has a large central island with space for barstools. The living area enjoys plenty of space and light with bi-folding doors opening onto and leading out to the rear garden.
The remaining accommodation is split across two further floors with bedrooms two & three on the first floor along with a luxurious bathroom suite which is fitted with a bath, wc and pedestal wash hand basin. The Master bedroom is located on the top floor with an en-suite shower room.
There is a generous frontage providing off street parking and a good size garden to the rear. The property enjoys full gas central heating and double glazed windows throughout.
. - Front door leads into:
Entrance Hall - L-Shaped hallway. Stairs to first floor.
Ground Floor Cloakroom - Fitted with a white wc and wash hand basin. Tiled walls.
Study - 3.12m x 2.97m (10'3 x 9'9) - Window to front aspect. Storage cupboard,
Kitchen / Diner - 4.42m x 3.28m (14'6 x 10'9) - Central island unit. Open plan through to :
Lounge / Family Room - 4.70m x 4.42m (15'5 x 14'6) - With lantern roof. Bi folding doors to rear garden.
First Floor Landing - Doors to all rooms and stairs to second floor.
Bedroom One - 4.42m x 3.28m (14'6 x 10'9) - Window to Front. Fitted wardrobes.
Bedroom Two - 4.42m x 3.00m (14'6 x 9'10) - Window to rear. Fitted Wardrobes.
Family Bathroom - 2.24m x 1.85m (7'4 x 6'1) - Fitted with a white suite.
Second Floor Landing - Eaves storage space.
Master Bedroom - 4.09m x 3.25m (13'5 x 10'8) - Window to rear. Door to:
En-Suite Shower Room - 1.85m x 1.60m (6'1 x 5'3) - Fitted with a corner shower. Pedestal wash hand basin and low level wc.
Exterior -
Rear Garden - approx. 32.92m sq metres (approx. 108 sq metres) - Laid to neat lawn.
Front Garden - With off street parking for up to 3 cars.
Agents Note - Fee Disclosure - As part of the service we offer we may recommend ancillary services to you which we believe may help you with your property transaction. We wish to make you aware, that should you decide to use these services we will receive a referral fee. For full and detailed information please visit 'terms and conditions' on our website
As you walk through the front door you come into a spacious entrance hall with a study with built in storage and luxury downstairs cloakroom with wc and pedestal wash hand basin. To the rear of the ground floor is a stunning open plan fully fitted kitchen and living room. The kitchen has a large central island with space for barstools. The living area enjoys plenty of space and light with bi-folding doors opening onto and leading out to the rear garden.
The remaining accommodation is split across two further floors with bedrooms two & three on the first floor along with a luxurious bathroom suite which is fitted with a bath, wc and pedestal wash hand basin. The Master bedroom is located on the top floor with an en-suite shower room.
There is a generous frontage providing off street parking and a good size garden to the rear. The property enjoys full gas central heating and double glazed windows throughout.
. - Front door leads into:
Entrance Hall - L-Shaped hallway. Stairs to first floor.
Ground Floor Cloakroom - Fitted with a white wc and wash hand basin. Tiled walls.
Study - 3.12m x 2.97m (10'3 x 9'9) - Window to front aspect. Storage cupboard,
Kitchen / Diner - 4.42m x 3.28m (14'6 x 10'9) - Central island unit. Open plan through to :
Lounge / Family Room - 4.70m x 4.42m (15'5 x 14'6) - With lantern roof. Bi folding doors to rear garden.
First Floor Landing - Doors to all rooms and stairs to second floor.
Bedroom One - 4.42m x 3.28m (14'6 x 10'9) - Window to Front. Fitted wardrobes.
Bedroom Two - 4.42m x 3.00m (14'6 x 9'10) - Window to rear. Fitted Wardrobes.
Family Bathroom - 2.24m x 1.85m (7'4 x 6'1) - Fitted with a white suite.
Second Floor Landing - Eaves storage space.
Master Bedroom - 4.09m x 3.25m (13'5 x 10'8) - Window to rear. Door to:
En-Suite Shower Room - 1.85m x 1.60m (6'1 x 5'3) - Fitted with a corner shower. Pedestal wash hand basin and low level wc.
Exterior -
Rear Garden - approx. 32.92m sq metres (approx. 108 sq metres) - Laid to neat lawn.
Front Garden - With off street parking for up to 3 cars.
Agents Note - Fee Disclosure - As part of the service we offer we may recommend ancillary services to you which we believe may help you with your property transaction. We wish to make you aware, that should you decide to use these services we will receive a referral fee. For full and detailed information please visit 'terms and conditions' on our website
Interested in this property?
Council tax
First listed
Over a month agoEnergy Performance Certificate
Kelvedon Hatch, Brentwood
Marketed by
Keith Ashton Estate Agents - Kelvedon Hatch 38 Blackmore Road Kelvedon Hatch CM15 0ATPlacebuzz mortgage repayment calculator
Monthly repayment
The Est. Mortgage is for a 25 years repayment mortgage based on a 10% deposit and a 5.5% annual interest. It is only intended as a guide. Make sure you obtain accurate figures from your lender before committing to any mortgage. Your home may be repossessed if you do not keep up repayments on a mortgage.
Kelvedon Hatch, Brentwood - Streetview
DISCLAIMER: Property descriptions and related information displayed on this page are marketing materials provided by Keith Ashton Estate Agents - Kelvedon Hatch. Placebuzz does not warrant or accept any responsibility for the accuracy or completeness of the property descriptions or related information provided here and they do not constitute property particulars. Please contact Keith Ashton Estate Agents - Kelvedon Hatch for full details and further information.


