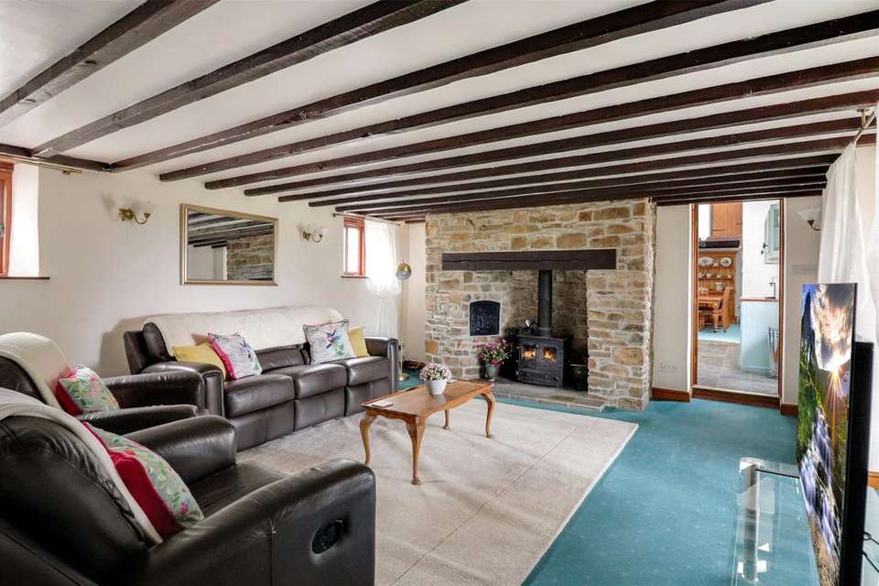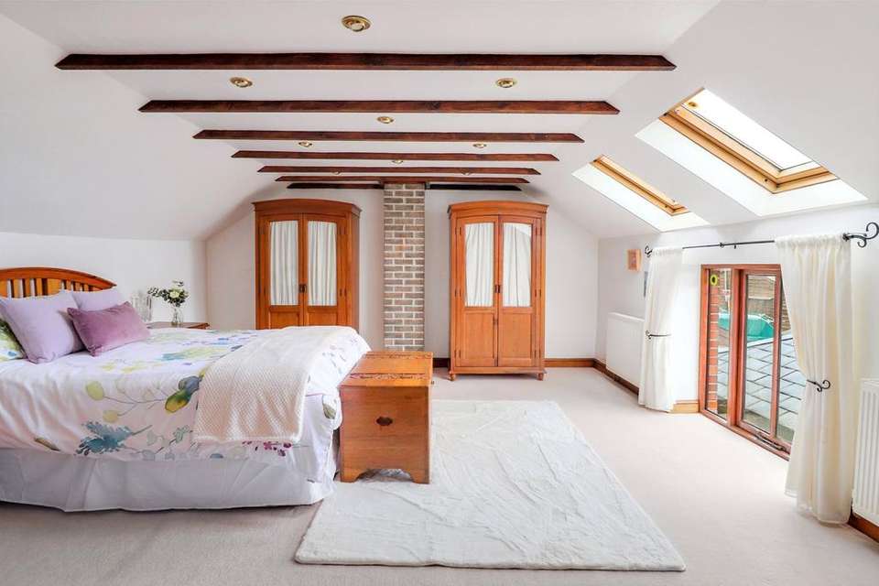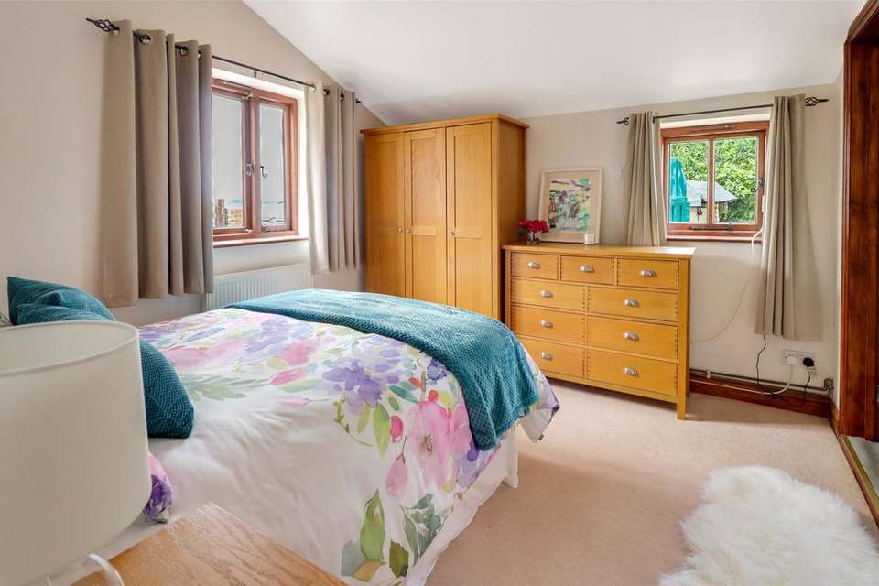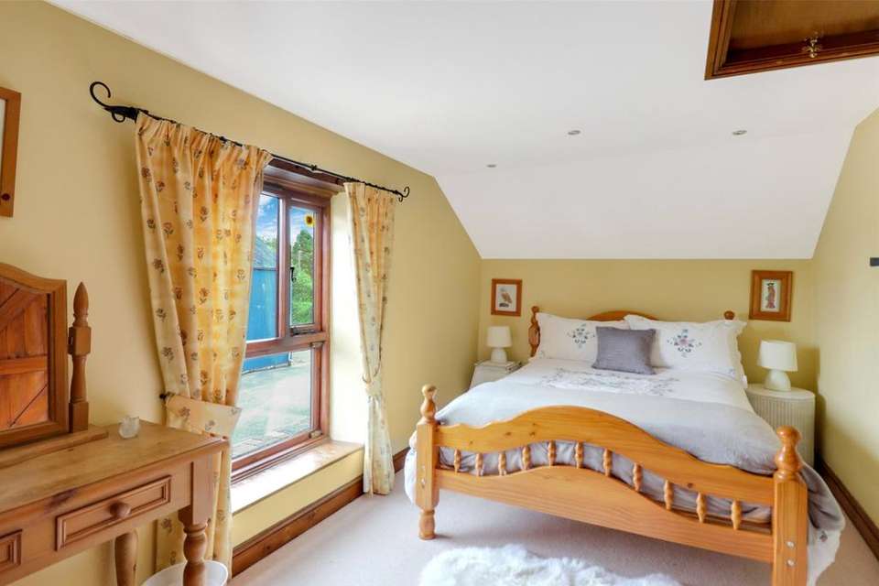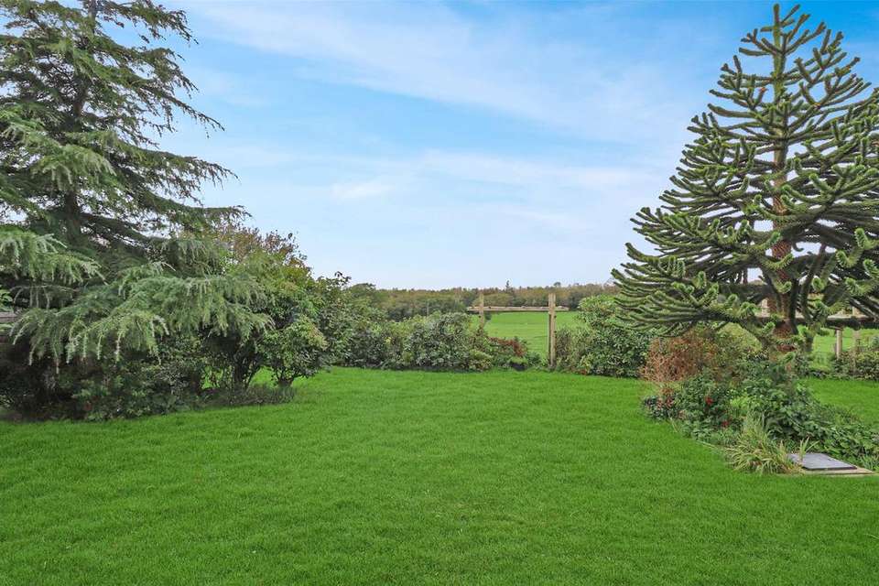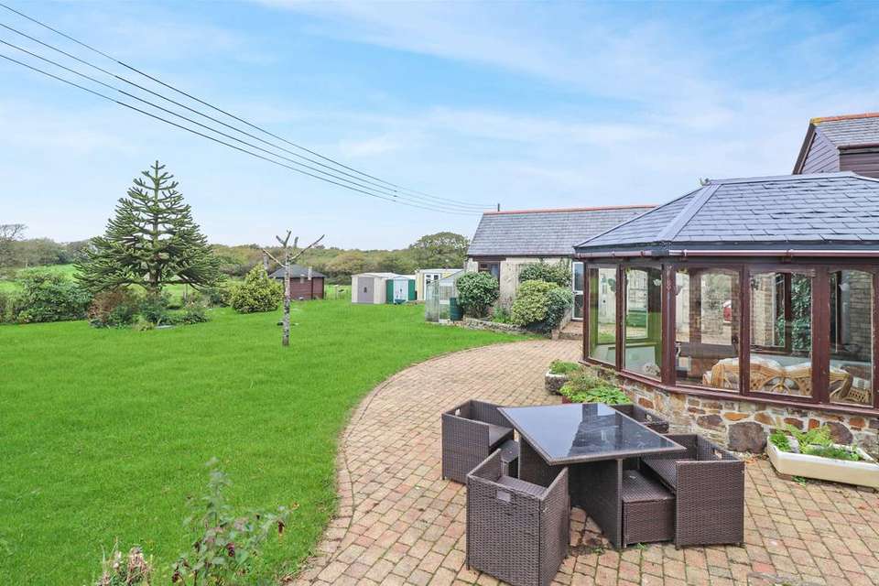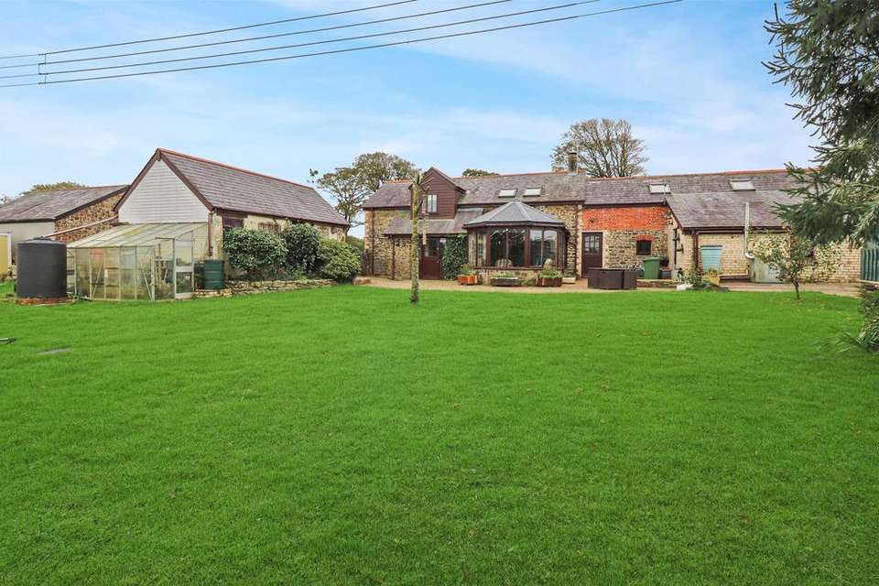4 bedroom detached house for sale
Devon, EX22detached house
bedrooms
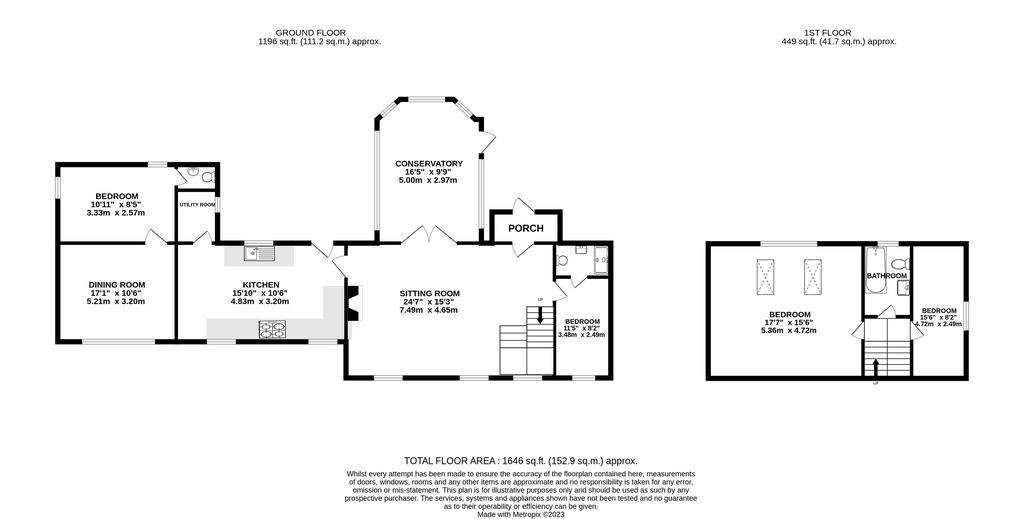
Property photos

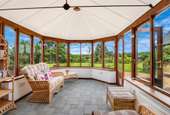
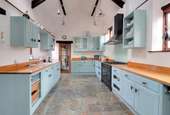
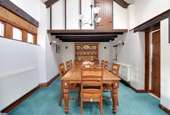
+7
Property description
A gate from the parking opens onto a good-sized terrace that overlooks the gardens to the fields beyond. The property offers external elevations of brick and stone under a slate roof. A part glazed front door leads into the entrance vestibule with space for outdoor clothing and wellies, beyond which is the wonderful beamed sitting room, a fine double aspect room having a large stone inglenook fireplace with log burner and bread oven at one end. Leading off is well positioned conservatory giving lovely views across the garden to the fields beyond as well as having doors onto the aforementioned terrace. The size of the galleried kitchen/dining room is very untypical of this type of conversion being some 30’ in length and zoned into two distinct areas the dining end having exposed beams and attic space, complete with small window above. The kitchen comprises an extensive range of wall, floor and drawer units in a soft almost duck egg blue, with associated oak block work surfaces, appliances including under counter fridge, dishwasher and large gas/electric range cooker (part working) with illuminated extractor above. Leading off is a compact utility room with sink, work top, cupboard, space for a larder style fridge/freezer, washing machine and along one wall is found the workings for the solar panels to help heat the water and the pressurised water cylinder. Also found at this end of the house is a good-sized double aspect home office/bedroom 4 complete with ensuite cloakroom in a contemporary style.
On the far side of the sitting room and rounding off the ground floor accommodation is bedroom 3 which has modern tiled ensuite shower room with tiled walls, walk in shower with rain head unit, sink with monobloc tap, w.c., and heated towel rail.
Stairs lead off the sitting room to a galleried first floor landing. Both bedrooms found on this floor are doubles with loft hatches, and one of the bedrooms is some 17’ in length and is a most impressive room having views across the slate conservatory roof to the fields beyond and ample room for bedroom furniture. Finishing off the accommodation is the family bathroom that offers a low level w.c., pedestal wash hand basin, panelled bath all in a Country design and tiled walls.
Outside
Approached over the former farm yard, shared with two other properties, there is ample parking provided for three vehicles as well as a good-sized garage complete with electric up and over door and ample roof storage.
Within the gardens are found some garden sheds, a former summer house complete with electricity and water, and a static caravan used as a workshop.
Gardens
Over the years these were laid out with ease of maintenance in mind and comprise a large swathe of lawn having stocked beds and a rose filled border, the adjacent field with pergola which give a great vantage point or location to just soak up the sun. Planting includes, apple, cheery, a fine monkey puzzle tree, japonica, crocosmia, geranium, camellia, hydrangea, and such like.
Agents Note
There is an easement in favour of a neighbouring property beside the shed to allow access for the emptying of their septic tank as required. The non-working under floor ground floor heating whilst still in situ, has been superseded by the installation of panel radiators.
Leave Great Torrington via the A386 passing over the river and turning left after a short distance by the toll house signed for Frithelstock and Monkleigh, into Rakeham Hill. Continue for about 1.5 miles to the T junction in Frithelstockstone. Turn left onto the A388 continuing through the village to Stibb Cross turning right continuing on the A388 towards Holsworthy. After about 1 mile turn left signed Newton St Petrock, bearing right after a short while signed Newton St Petrock 3/4 mile. Continue along this road past the fishing lake, and on the right-hand side you will find a name plate clearly displayed. The property is found at the back of the development.
///fond.massaged.agent
On the far side of the sitting room and rounding off the ground floor accommodation is bedroom 3 which has modern tiled ensuite shower room with tiled walls, walk in shower with rain head unit, sink with monobloc tap, w.c., and heated towel rail.
Stairs lead off the sitting room to a galleried first floor landing. Both bedrooms found on this floor are doubles with loft hatches, and one of the bedrooms is some 17’ in length and is a most impressive room having views across the slate conservatory roof to the fields beyond and ample room for bedroom furniture. Finishing off the accommodation is the family bathroom that offers a low level w.c., pedestal wash hand basin, panelled bath all in a Country design and tiled walls.
Outside
Approached over the former farm yard, shared with two other properties, there is ample parking provided for three vehicles as well as a good-sized garage complete with electric up and over door and ample roof storage.
Within the gardens are found some garden sheds, a former summer house complete with electricity and water, and a static caravan used as a workshop.
Gardens
Over the years these were laid out with ease of maintenance in mind and comprise a large swathe of lawn having stocked beds and a rose filled border, the adjacent field with pergola which give a great vantage point or location to just soak up the sun. Planting includes, apple, cheery, a fine monkey puzzle tree, japonica, crocosmia, geranium, camellia, hydrangea, and such like.
Agents Note
There is an easement in favour of a neighbouring property beside the shed to allow access for the emptying of their septic tank as required. The non-working under floor ground floor heating whilst still in situ, has been superseded by the installation of panel radiators.
Leave Great Torrington via the A386 passing over the river and turning left after a short distance by the toll house signed for Frithelstock and Monkleigh, into Rakeham Hill. Continue for about 1.5 miles to the T junction in Frithelstockstone. Turn left onto the A388 continuing through the village to Stibb Cross turning right continuing on the A388 towards Holsworthy. After about 1 mile turn left signed Newton St Petrock, bearing right after a short while signed Newton St Petrock 3/4 mile. Continue along this road past the fishing lake, and on the right-hand side you will find a name plate clearly displayed. The property is found at the back of the development.
///fond.massaged.agent
Interested in this property?
Council tax
First listed
Over a month agoDevon, EX22
Marketed by
Fine & Country - Torrington 17 High Street Torrington Devon EX38 8HNPlacebuzz mortgage repayment calculator
Monthly repayment
The Est. Mortgage is for a 25 years repayment mortgage based on a 10% deposit and a 5.5% annual interest. It is only intended as a guide. Make sure you obtain accurate figures from your lender before committing to any mortgage. Your home may be repossessed if you do not keep up repayments on a mortgage.
Devon, EX22 - Streetview
DISCLAIMER: Property descriptions and related information displayed on this page are marketing materials provided by Fine & Country - Torrington. Placebuzz does not warrant or accept any responsibility for the accuracy or completeness of the property descriptions or related information provided here and they do not constitute property particulars. Please contact Fine & Country - Torrington for full details and further information.





