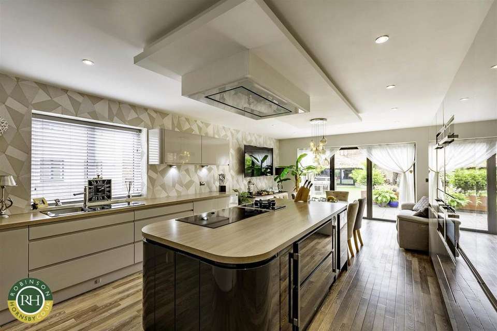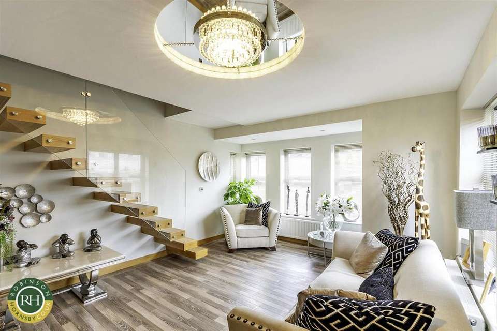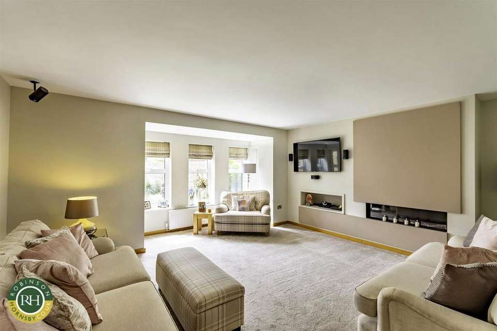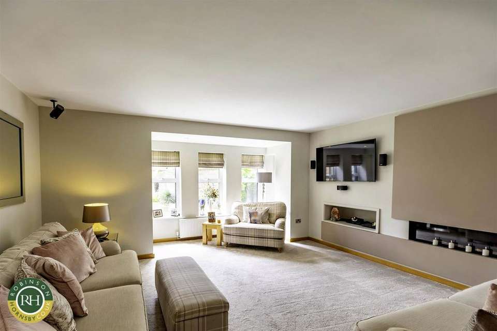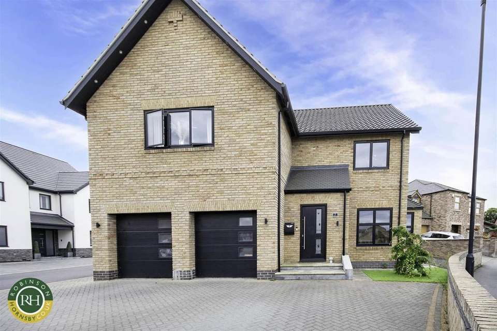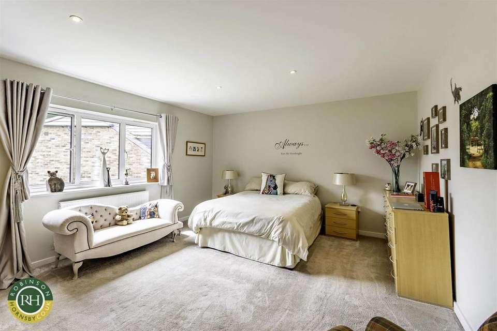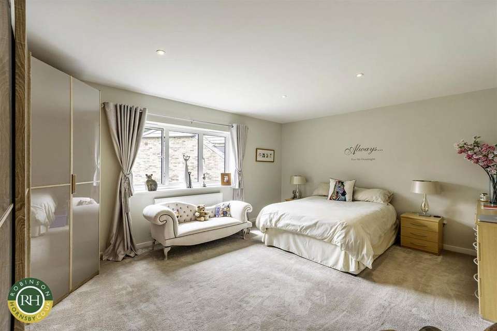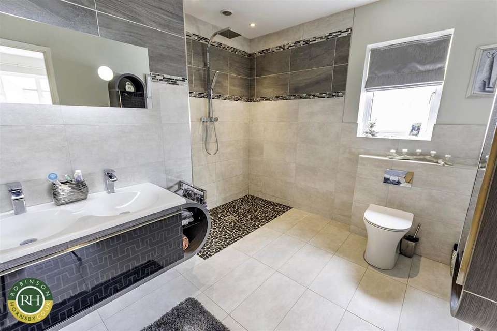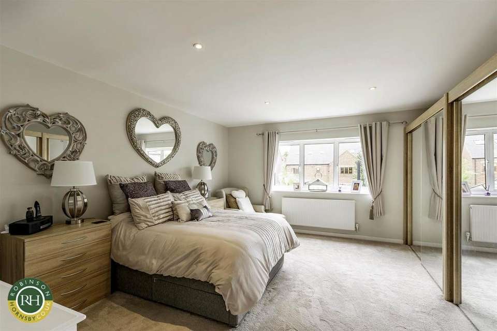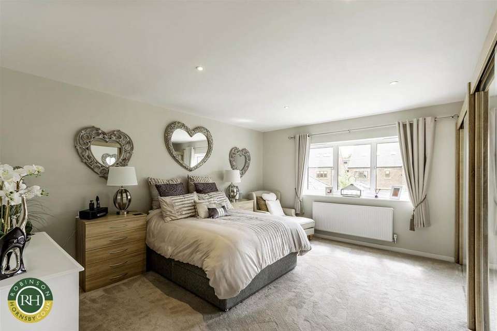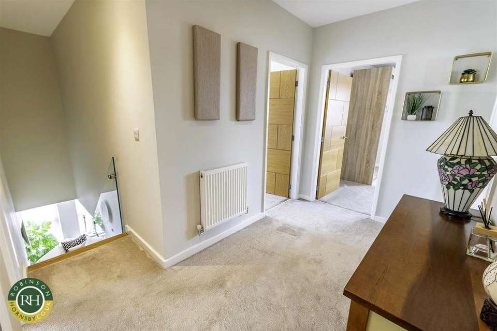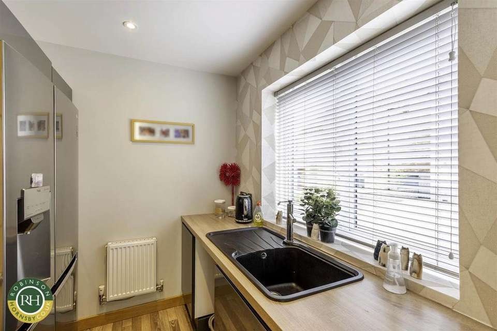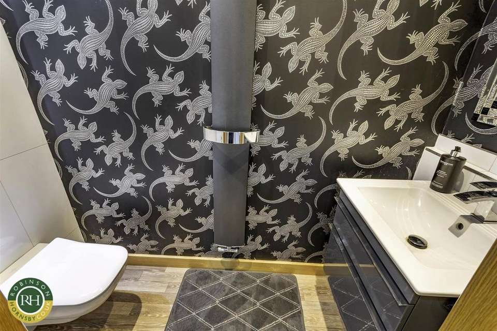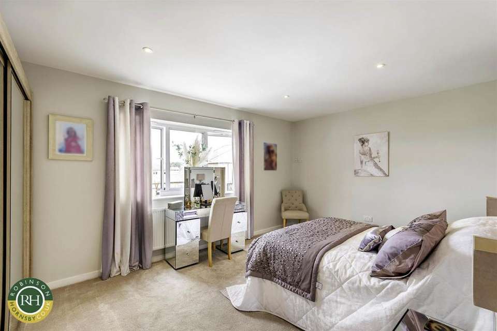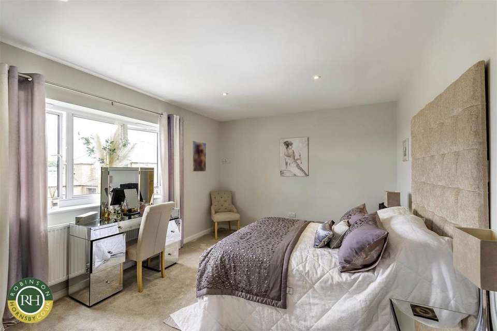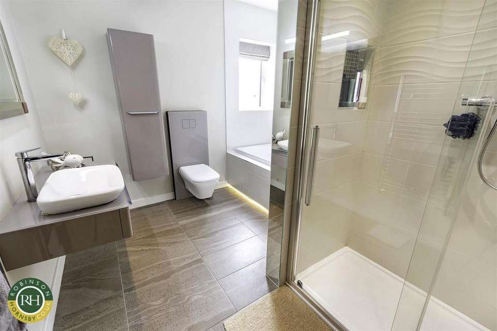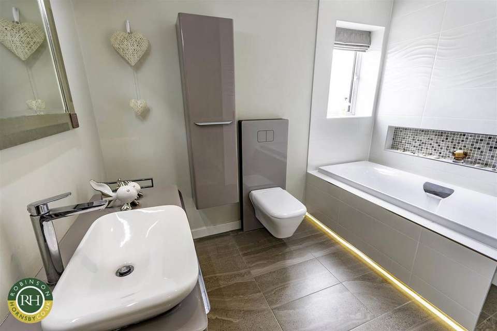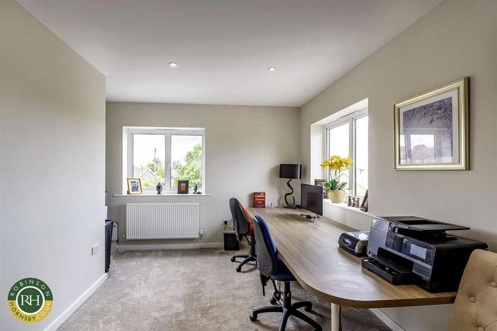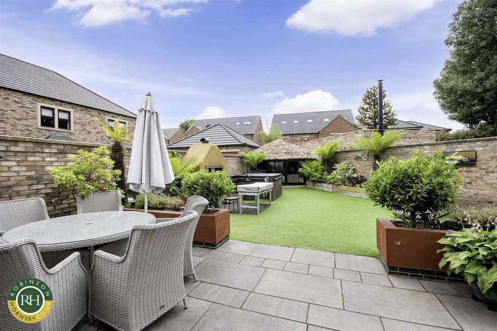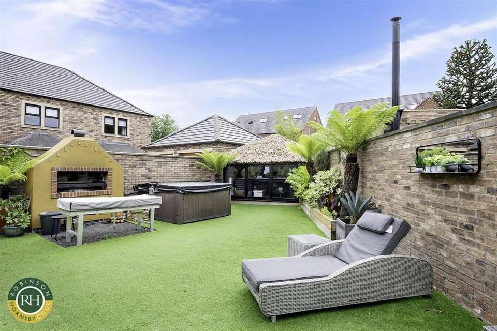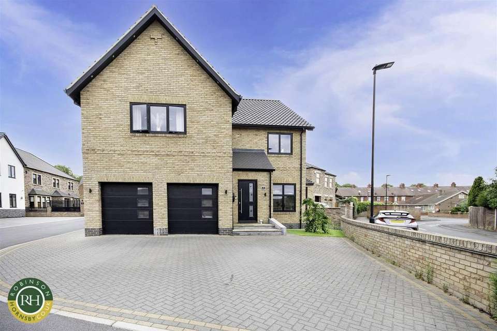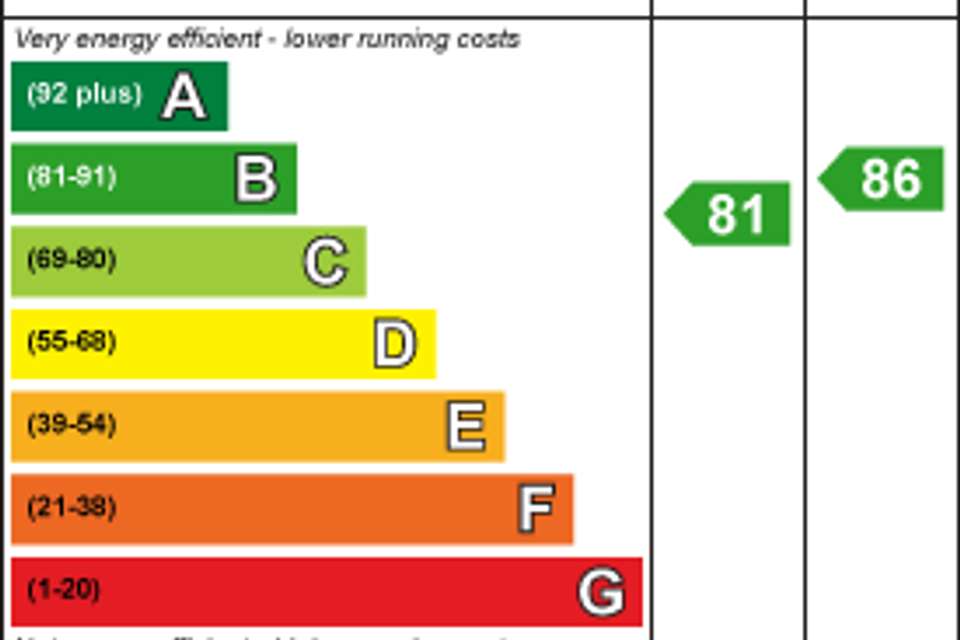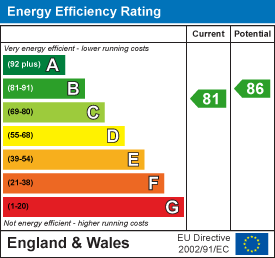4 bedroom detached house for sale
Barnby Dun, Doncasterdetached house
bedrooms
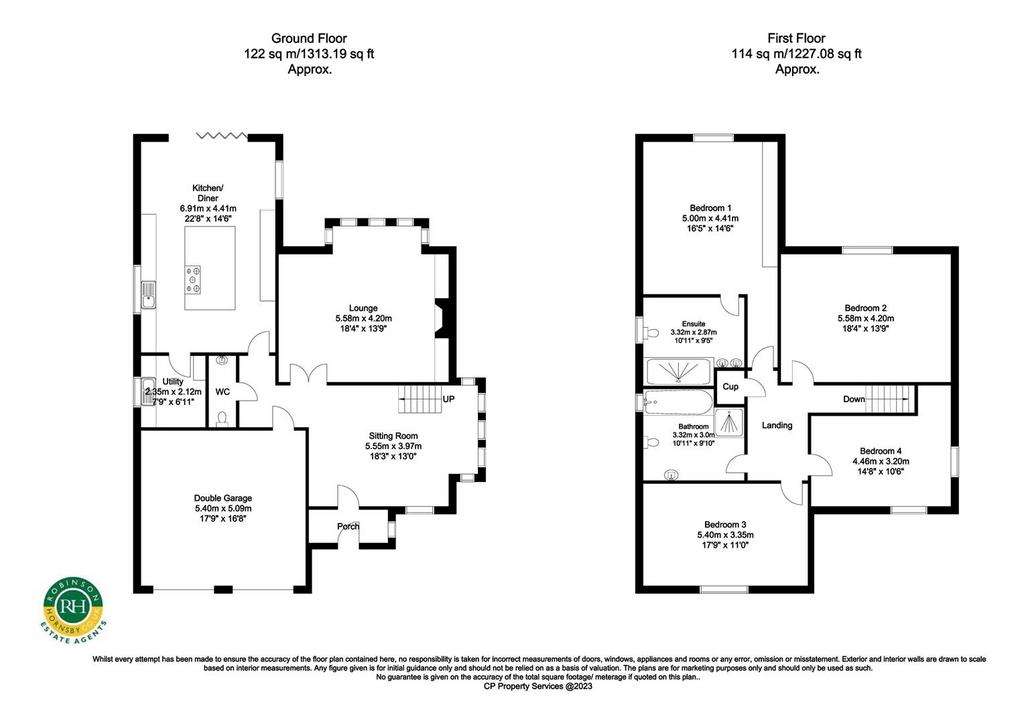
Property photos

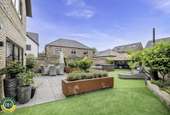
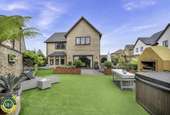
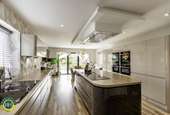
+23
Property description
A beautifully appointed, deceptively spacious four bedroom detached family property ideally located on an exclusive cul de sac within the sought after village of Barnby Dun. The property in brief comprises; entrance porch, reception hallway/sitting room with feature floating staircase, cloaks/WC, stunning open plan kitchen/living room with central island and a range of integrated appliances, utility room, formal lounge with contemporary electric fireplace, master bedroom with luxury en suite shower room, three further good sized bedroom and modern family bathroom. Outside; double width driveway to the front, integrated double garage and beautiful landscaped rear garden with attractive thatched roof garden room. Ideally located close to local amenities and transport links this stunning family home must be viewed to be appreciated.
Interested in this property?
Council tax
First listed
Over a month agoEnergy Performance Certificate
Barnby Dun, Doncaster
Marketed by
Robinson Hornsby - Doncaster 12 Market Place Tickhill DN11 9HTPlacebuzz mortgage repayment calculator
Monthly repayment
The Est. Mortgage is for a 25 years repayment mortgage based on a 10% deposit and a 5.5% annual interest. It is only intended as a guide. Make sure you obtain accurate figures from your lender before committing to any mortgage. Your home may be repossessed if you do not keep up repayments on a mortgage.
Barnby Dun, Doncaster - Streetview
DISCLAIMER: Property descriptions and related information displayed on this page are marketing materials provided by Robinson Hornsby - Doncaster. Placebuzz does not warrant or accept any responsibility for the accuracy or completeness of the property descriptions or related information provided here and they do not constitute property particulars. Please contact Robinson Hornsby - Doncaster for full details and further information.





