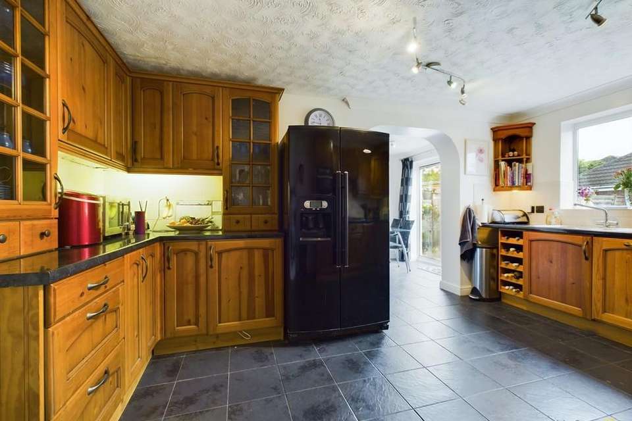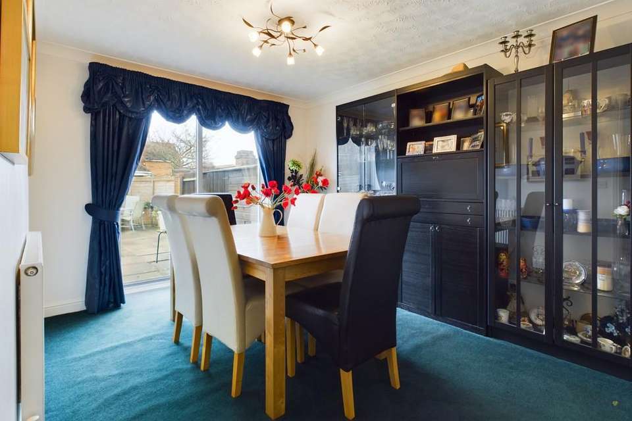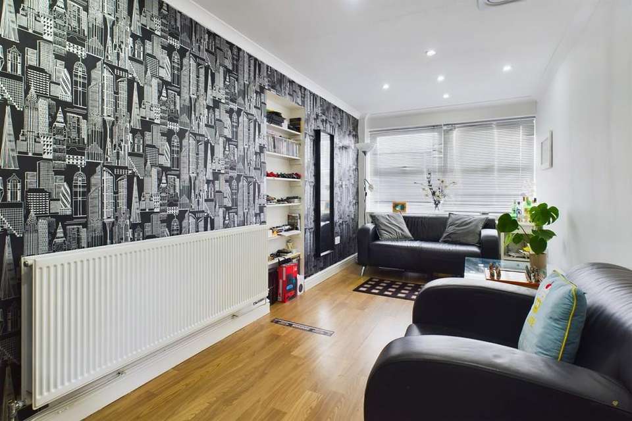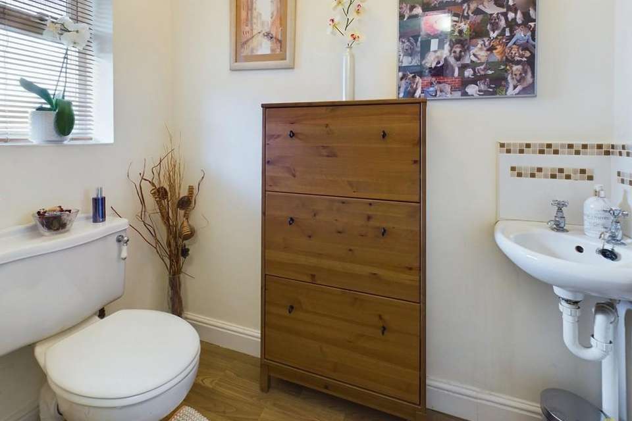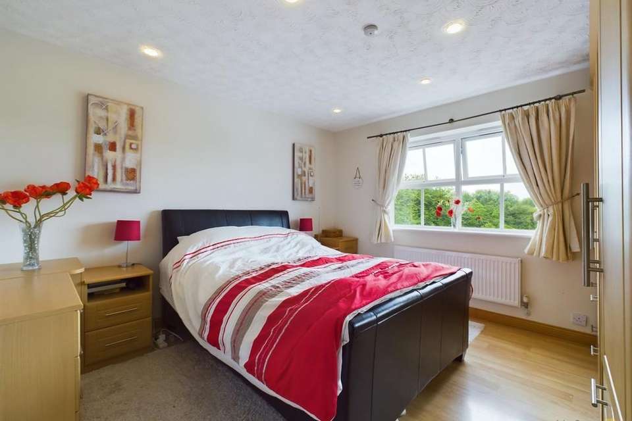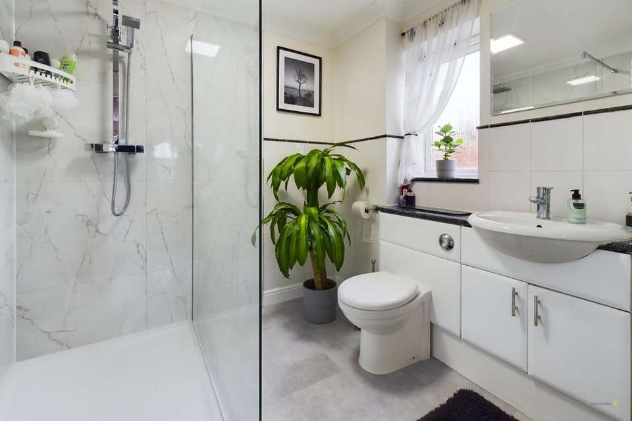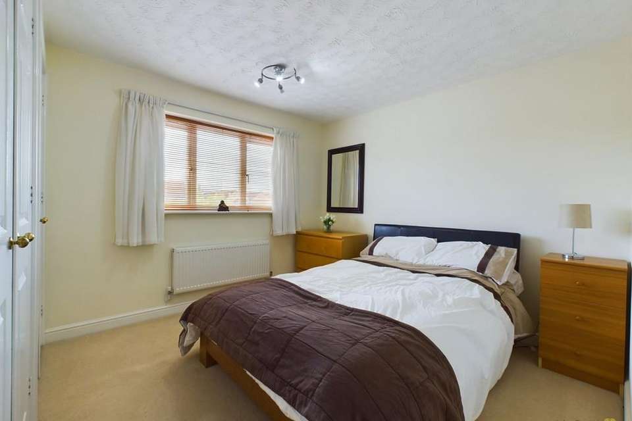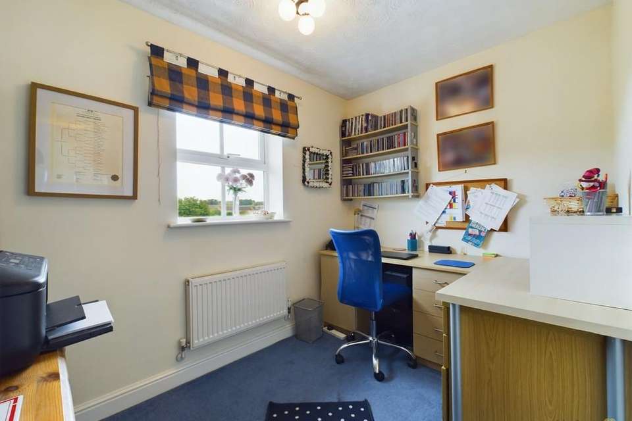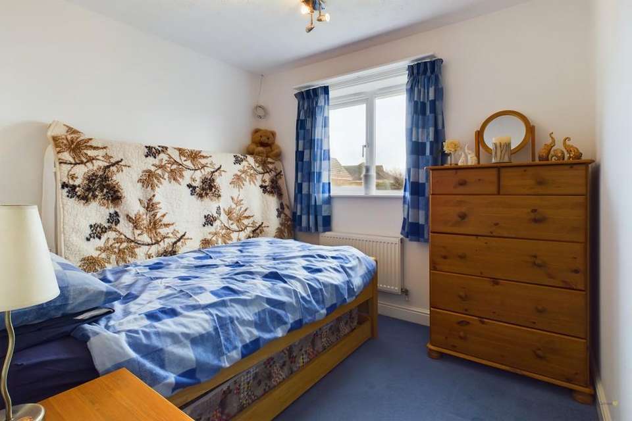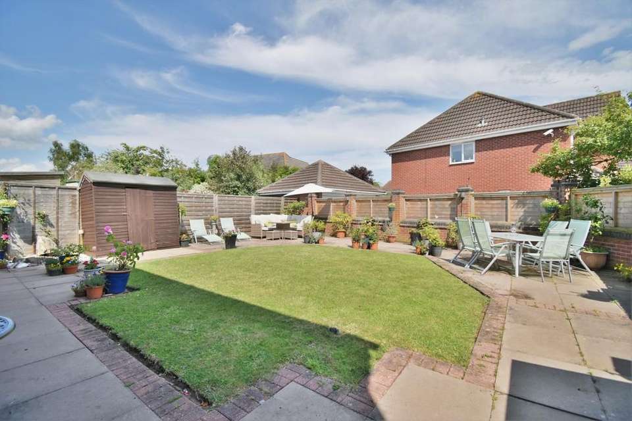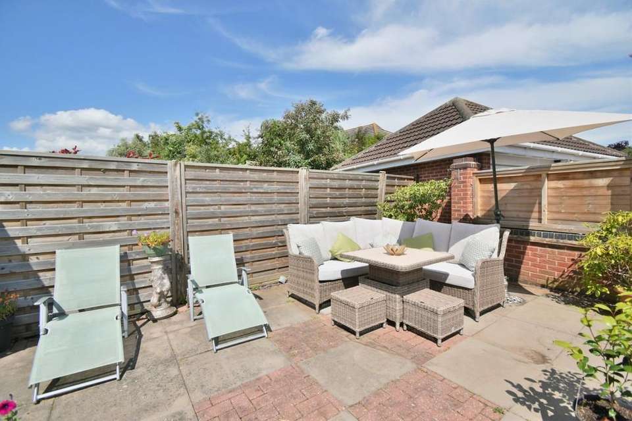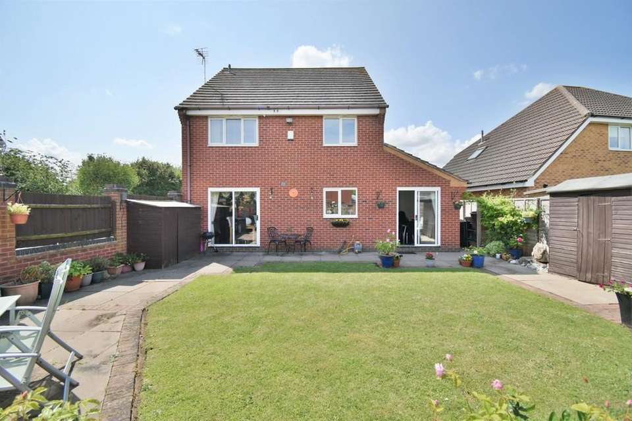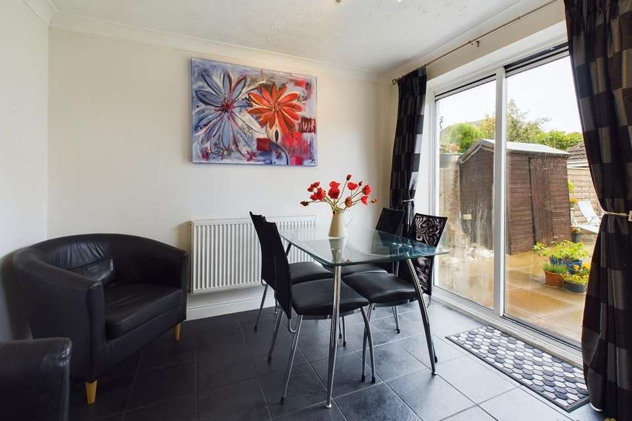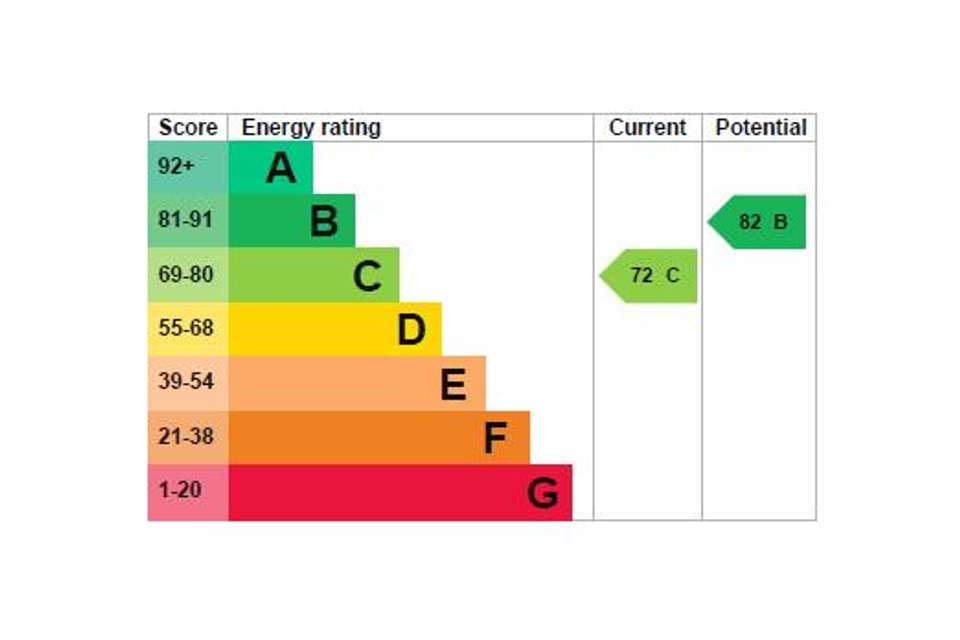4 bedroom detached house for sale
Nixon Walk, East Leakedetached house
bedrooms
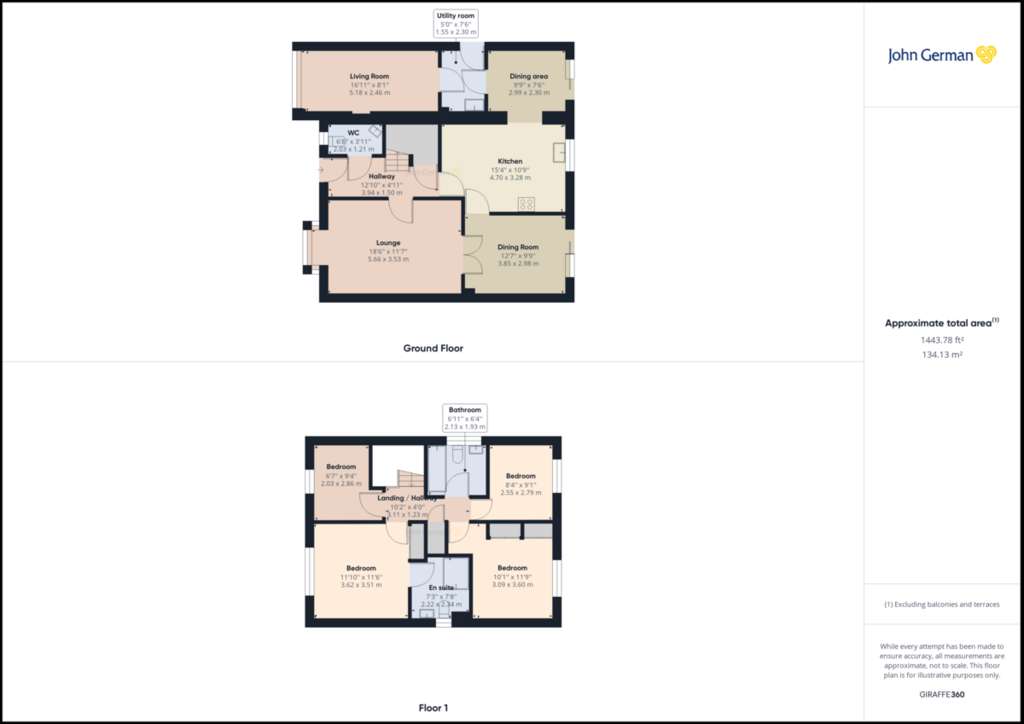
Property photos
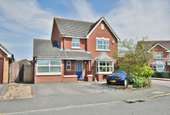
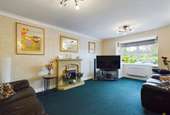
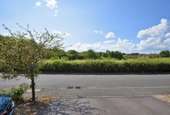
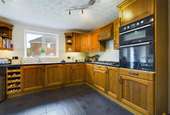
+15
Property description
Setback from the road with a tarmac driveway offering parking, this attractive family home enjoys an open aspect to the front and is located within the highly regarded village of East Leake with nearby access to local amenities including shops, schools, cafes and countryside walks.
The property itself is an excellent size and offers a versatile layout boasting three reception rooms, in addition to the sizeable kitchen, utility and WC.
The main lounge is an impressive size, having a window to the front aspect with double doors opening through to the separate dining room which features patio doors out to the rear garden and access through to the well-equipped kitchen.
The kitchen incorporates a range of eye level and base units, work surface, integrated appliances including an oven, hob, overhead extractor, dishwasher and a one and half bowl stainless steel sink and drainer unit. This flows through to a less formal dining area with an additional set of patio doors opening to the rear garden.
There is a useful utility room which offers additional appliance space for washing machine and tumble dryer and leads through to the third reception room, having a window to the front aspect.
To the first floor, the landing gives access to the four bedrooms and family bathroom. Bedroom one is a good double having integrated storage, a window to the front enjoying the superb open aspect and the benefit of its own ensuite shower room. Having been refitted with a stylish and modern walk in shower with glass screen, there is also chrome heated towel rail and a vanity hand wash basin with WC and storage.
There are two further double bedrooms, the fourth being a good sized single and currently utilised as a study, offering a fantastic option for those looking to work from home.
The bedrooms are serviced by the family bathroom, again hosting a white suite comprising panelled bath with shower over, low-level WC and pedestal hand wash basin.
Externally, the landscaped rear garden features a patio to the perimeter of the central lawn, offering various seating areas, space for a garden shed and gated side access.
Tenure: Freehold (purchasers are advised to satisfy themselves as to the tenure via their legal representative).
Services: Mains water, drainage, electricity and gas are believed to be connected to the property but purchasers are advised to satisfy themselves as to their suitability.
Useful Websites: Our Ref: JGA/23062023
Local Authority/Tax Band: Rushcliffe Borough Council / Tax Band E
The property itself is an excellent size and offers a versatile layout boasting three reception rooms, in addition to the sizeable kitchen, utility and WC.
The main lounge is an impressive size, having a window to the front aspect with double doors opening through to the separate dining room which features patio doors out to the rear garden and access through to the well-equipped kitchen.
The kitchen incorporates a range of eye level and base units, work surface, integrated appliances including an oven, hob, overhead extractor, dishwasher and a one and half bowl stainless steel sink and drainer unit. This flows through to a less formal dining area with an additional set of patio doors opening to the rear garden.
There is a useful utility room which offers additional appliance space for washing machine and tumble dryer and leads through to the third reception room, having a window to the front aspect.
To the first floor, the landing gives access to the four bedrooms and family bathroom. Bedroom one is a good double having integrated storage, a window to the front enjoying the superb open aspect and the benefit of its own ensuite shower room. Having been refitted with a stylish and modern walk in shower with glass screen, there is also chrome heated towel rail and a vanity hand wash basin with WC and storage.
There are two further double bedrooms, the fourth being a good sized single and currently utilised as a study, offering a fantastic option for those looking to work from home.
The bedrooms are serviced by the family bathroom, again hosting a white suite comprising panelled bath with shower over, low-level WC and pedestal hand wash basin.
Externally, the landscaped rear garden features a patio to the perimeter of the central lawn, offering various seating areas, space for a garden shed and gated side access.
Tenure: Freehold (purchasers are advised to satisfy themselves as to the tenure via their legal representative).
Services: Mains water, drainage, electricity and gas are believed to be connected to the property but purchasers are advised to satisfy themselves as to their suitability.
Useful Websites: Our Ref: JGA/23062023
Local Authority/Tax Band: Rushcliffe Borough Council / Tax Band E
Interested in this property?
Council tax
First listed
Over a month agoEnergy Performance Certificate
Nixon Walk, East Leake
Marketed by
John German - East Leake 75 Main Street East Leake LE12 6PSPlacebuzz mortgage repayment calculator
Monthly repayment
The Est. Mortgage is for a 25 years repayment mortgage based on a 10% deposit and a 5.5% annual interest. It is only intended as a guide. Make sure you obtain accurate figures from your lender before committing to any mortgage. Your home may be repossessed if you do not keep up repayments on a mortgage.
Nixon Walk, East Leake - Streetview
DISCLAIMER: Property descriptions and related information displayed on this page are marketing materials provided by John German - East Leake. Placebuzz does not warrant or accept any responsibility for the accuracy or completeness of the property descriptions or related information provided here and they do not constitute property particulars. Please contact John German - East Leake for full details and further information.





