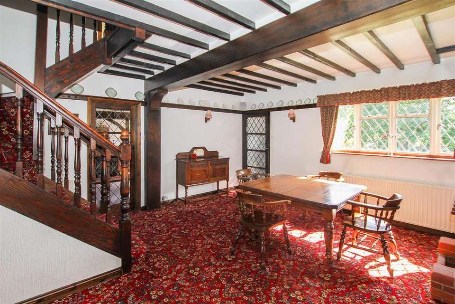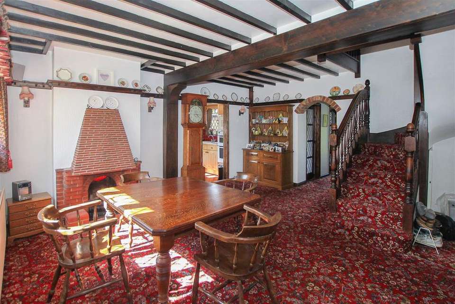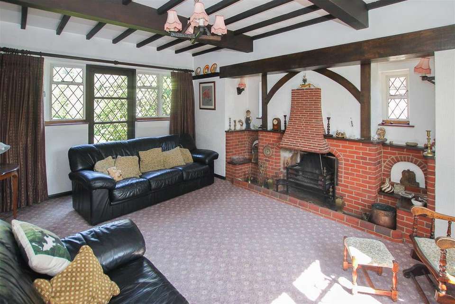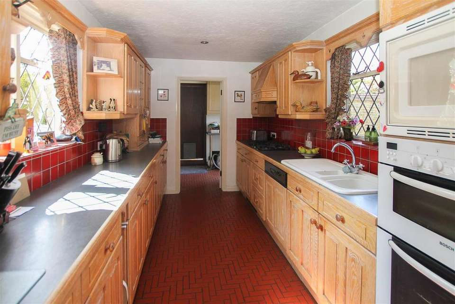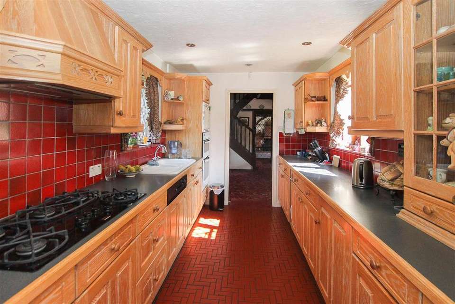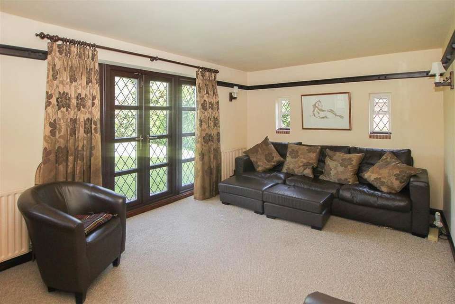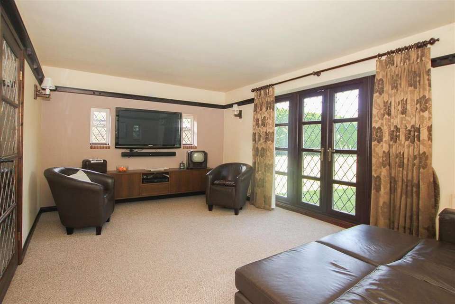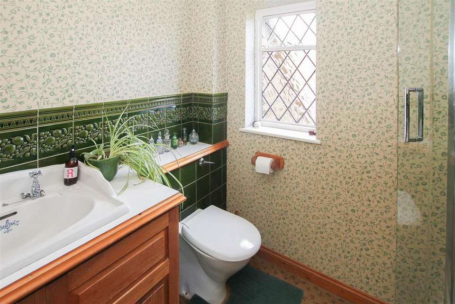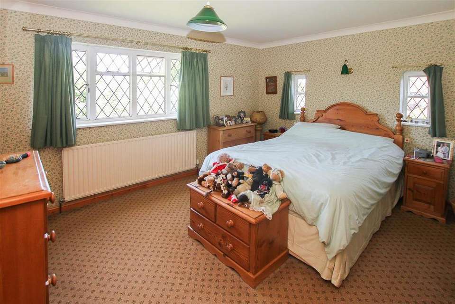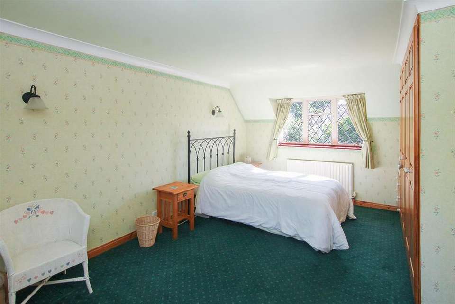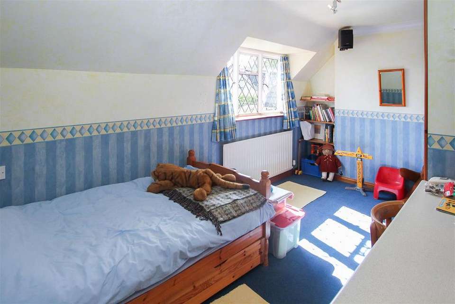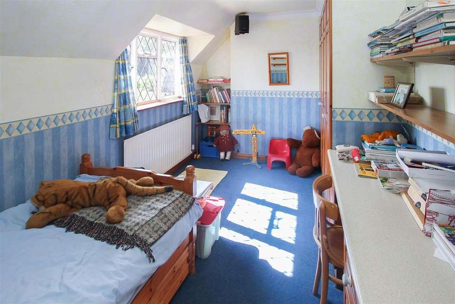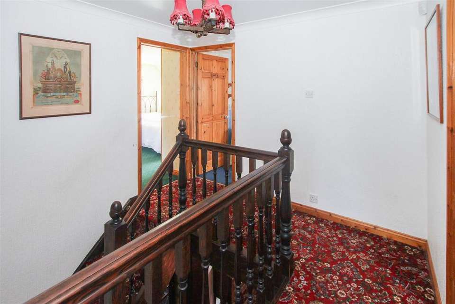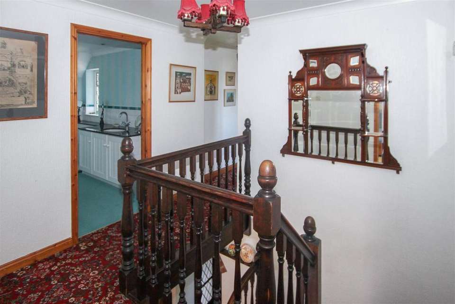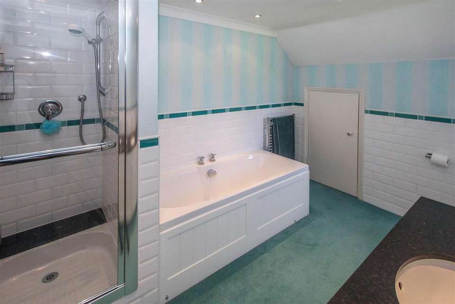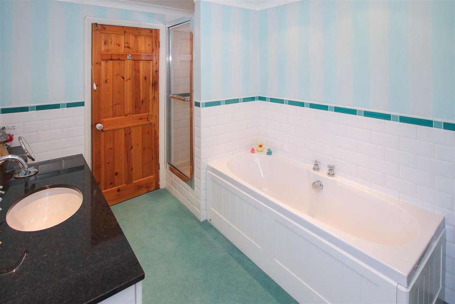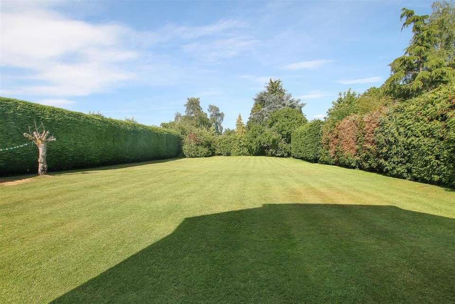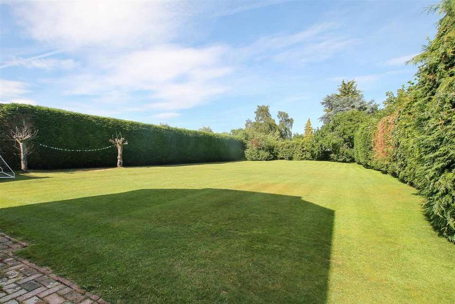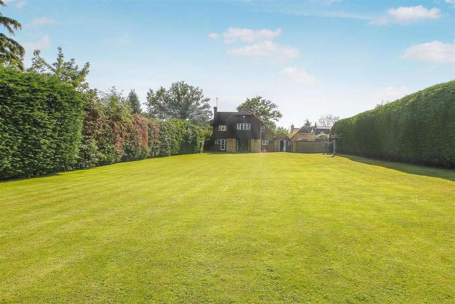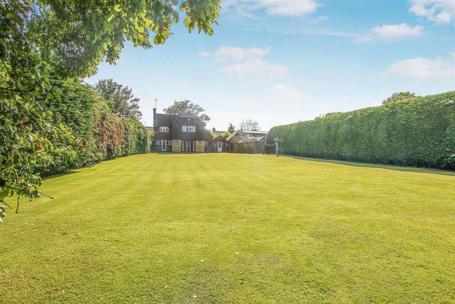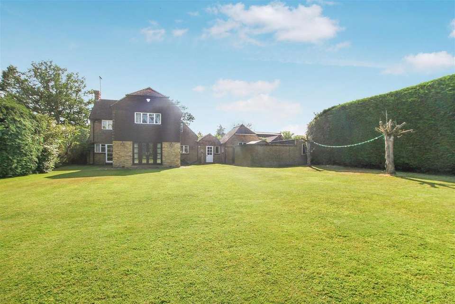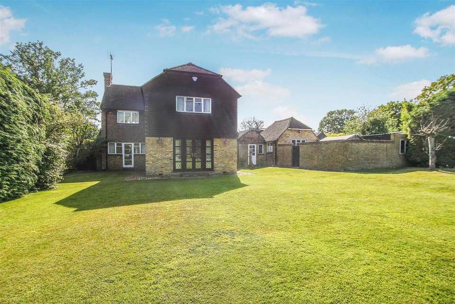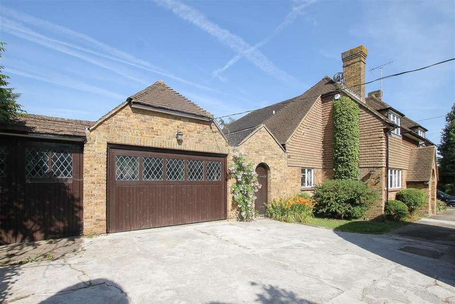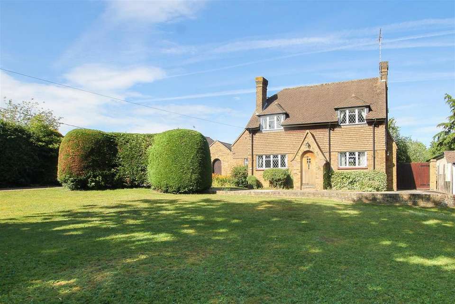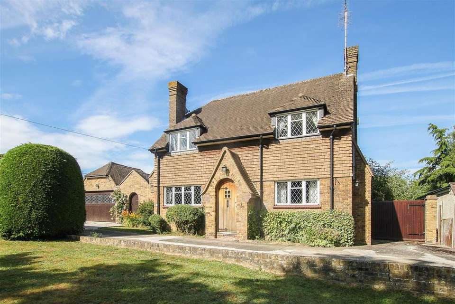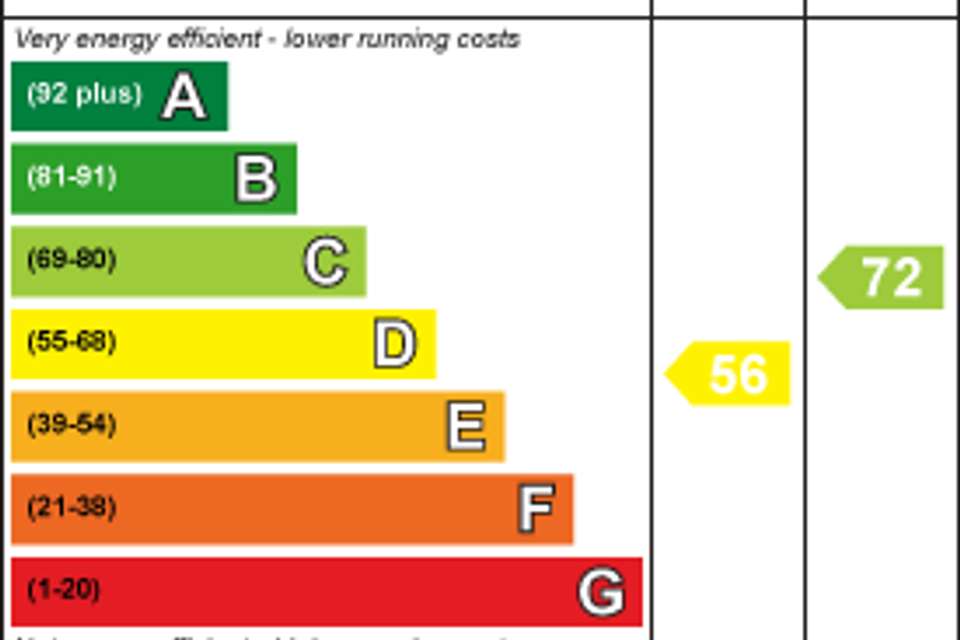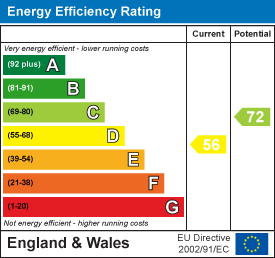4 bedroom detached house for sale
Outings Lane, Doddinghurstdetached house
bedrooms
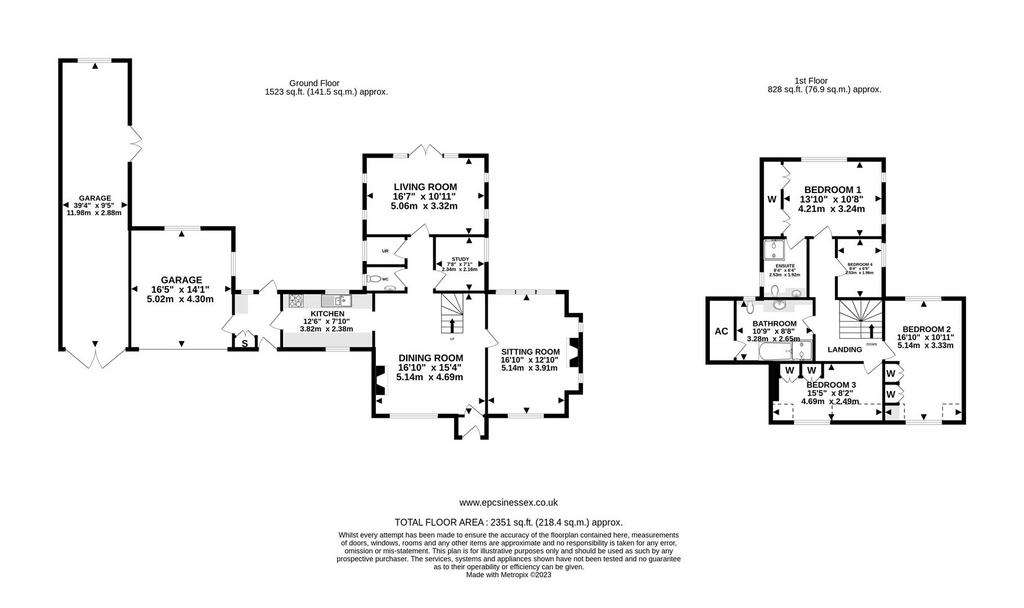
Property photos

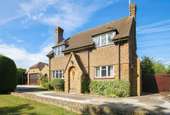
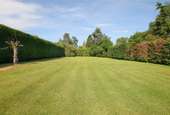
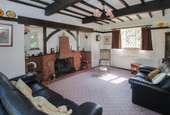
+26
Property description
Sitting in a slightly elevated position and set well back from the road on a good-sized plot of around .5 of an acre (stls) is this spacious, four bedroom family home which has excellent potential for improvement and for extension to the rear. Located in well-regarded Outings Lane, Doddinghurst, which is just a short drive to local amenities, including a selection of shops, Doddinghurst Primary and Infants Schools and the popular village playing fields, with Brentwood Town Centre and mainline train station being a little over 5 miles away. A large sweeping driveway and two garages provide excellent parking facilities, whilst to the rear, the property boasts a large, mature garden offering a good degree of seclusion.
Yellow stock brick and a tiled façade, along with tiled dormers, central canopied entrance porch with feature oak, arched front door and a slightly elevated position give this family home a very pleasant kerb appeal. Further character features include leaded windows, beamed ceilings, plate racks and red brick-built open fireplaces to the reception hallway and the living room. The reception hall is a fabulous space and is perfect be utilised as a large dining room as it has direct access from the kitchen. The kitchen with its herringbone, quarry tiled flooring has been fitted with lovely country style, wooden wall and base units which include open ended display shelving and glass display cabinets. Integrated appliances include: dishwasher, microwave, double oven and gas hob with extractor above, and there is further space for additional appliances in a separate utility room off the kitchen which has access into the rear garden and the integral garage. The property boasts two reception rooms, both of good-size and proportions, and both with access into the rear garden. Furthermore, to the ground floor there is a study, ideal for applicants looking to work from home and a ground floor w.c.
Rising to the first floor, an l-shaped landing has doors to all rooms. The property has four double bedrooms, two of which overlook the front of the property and have fitted cupboards. The largest bedroom to the rear has a double aspect and benefits from an en-suite shower room. Additionally, there is spacious, four-piece family bathroom which is part tiled with white, brickwork effect tiles, with shower cubicle, panelled bath, w.c and wash hand basin set into a vanity unit.
Externally, a large, mature rear garden is predominantly laid to well-kept lawns, with conifer hedges to the borders providing a good degree of privacy. Excellent parking is available on a large driveway in addition to two garages, one of which is of double width and with pedestrian access into the utility room. There is further pedestrian access through to the rear garden via a wooden gate to the side. The remainder of the front garden is laid to lawn with mature hedges and shrubs.
Porch - Door into :
Spacious Reception Hallway - 5.13m x 4.67m (16'10 x 15'4) - Stairs rising to first floor. Doors into the kitchen, living room and inner hallway.
Living Room - 5.13m x 3.91m (16'10 x 12'10) - French doors through to the rear garden.
Kitchen - 3.81m x 2.39m (12'6 x 7'10) - Door through to :
Utility Room - Further doors through to garage and into the rear garden.
Inner Hallway - Built-in storage cupboards. Doors through to study and lounge.
Study - 2.34m x 2.16m (7'8 x 7'1) -
Lounge - 5.05m x 3.33m (16'7 x 10'11) - French doors through to rear garden.
Spacious First Floor Landing - Doors to all rooms.
Master Bedroom - 4.22m x 3.25m (13'10 x 10'8) - Door to :
En-Suite - 2.54m x 1.93m (8'4 x 6'4) -
Bedroom - 5.13m x 3.33m (16'10 x 10'11) -
Bedroom - 4.70m x 2.49m (15'5 x 8'2) -
Bedroom - 2.54m x 1.96m (8'4 x 6'5) -
Family Bathroom - 3.28m x 2.64m (10'9 x 8'8) -
Exterior - Rear Garden -
Exterior - Front Garden -
Integral Garage - 5.00m x 4.29m (16'5 x 14'1) -
Further Garage - 11.99m x 2.87m (39'4 x 9'5) -
Agents Note - Fee Disclosure - As part of the service we offer we may recommend ancillary services to you which we believe may help you with your property transaction. We wish to make you aware, that should you decide to use these services we will receive a referral fee. For full and detailed information please visit 'terms and conditions' on our website
Yellow stock brick and a tiled façade, along with tiled dormers, central canopied entrance porch with feature oak, arched front door and a slightly elevated position give this family home a very pleasant kerb appeal. Further character features include leaded windows, beamed ceilings, plate racks and red brick-built open fireplaces to the reception hallway and the living room. The reception hall is a fabulous space and is perfect be utilised as a large dining room as it has direct access from the kitchen. The kitchen with its herringbone, quarry tiled flooring has been fitted with lovely country style, wooden wall and base units which include open ended display shelving and glass display cabinets. Integrated appliances include: dishwasher, microwave, double oven and gas hob with extractor above, and there is further space for additional appliances in a separate utility room off the kitchen which has access into the rear garden and the integral garage. The property boasts two reception rooms, both of good-size and proportions, and both with access into the rear garden. Furthermore, to the ground floor there is a study, ideal for applicants looking to work from home and a ground floor w.c.
Rising to the first floor, an l-shaped landing has doors to all rooms. The property has four double bedrooms, two of which overlook the front of the property and have fitted cupboards. The largest bedroom to the rear has a double aspect and benefits from an en-suite shower room. Additionally, there is spacious, four-piece family bathroom which is part tiled with white, brickwork effect tiles, with shower cubicle, panelled bath, w.c and wash hand basin set into a vanity unit.
Externally, a large, mature rear garden is predominantly laid to well-kept lawns, with conifer hedges to the borders providing a good degree of privacy. Excellent parking is available on a large driveway in addition to two garages, one of which is of double width and with pedestrian access into the utility room. There is further pedestrian access through to the rear garden via a wooden gate to the side. The remainder of the front garden is laid to lawn with mature hedges and shrubs.
Porch - Door into :
Spacious Reception Hallway - 5.13m x 4.67m (16'10 x 15'4) - Stairs rising to first floor. Doors into the kitchen, living room and inner hallway.
Living Room - 5.13m x 3.91m (16'10 x 12'10) - French doors through to the rear garden.
Kitchen - 3.81m x 2.39m (12'6 x 7'10) - Door through to :
Utility Room - Further doors through to garage and into the rear garden.
Inner Hallway - Built-in storage cupboards. Doors through to study and lounge.
Study - 2.34m x 2.16m (7'8 x 7'1) -
Lounge - 5.05m x 3.33m (16'7 x 10'11) - French doors through to rear garden.
Spacious First Floor Landing - Doors to all rooms.
Master Bedroom - 4.22m x 3.25m (13'10 x 10'8) - Door to :
En-Suite - 2.54m x 1.93m (8'4 x 6'4) -
Bedroom - 5.13m x 3.33m (16'10 x 10'11) -
Bedroom - 4.70m x 2.49m (15'5 x 8'2) -
Bedroom - 2.54m x 1.96m (8'4 x 6'5) -
Family Bathroom - 3.28m x 2.64m (10'9 x 8'8) -
Exterior - Rear Garden -
Exterior - Front Garden -
Integral Garage - 5.00m x 4.29m (16'5 x 14'1) -
Further Garage - 11.99m x 2.87m (39'4 x 9'5) -
Agents Note - Fee Disclosure - As part of the service we offer we may recommend ancillary services to you which we believe may help you with your property transaction. We wish to make you aware, that should you decide to use these services we will receive a referral fee. For full and detailed information please visit 'terms and conditions' on our website
Council tax
First listed
Over a month agoEnergy Performance Certificate
Outings Lane, Doddinghurst
Placebuzz mortgage repayment calculator
Monthly repayment
The Est. Mortgage is for a 25 years repayment mortgage based on a 10% deposit and a 5.5% annual interest. It is only intended as a guide. Make sure you obtain accurate figures from your lender before committing to any mortgage. Your home may be repossessed if you do not keep up repayments on a mortgage.
Outings Lane, Doddinghurst - Streetview
DISCLAIMER: Property descriptions and related information displayed on this page are marketing materials provided by Keith Ashton Estate Agents - Kelvedon Hatch. Placebuzz does not warrant or accept any responsibility for the accuracy or completeness of the property descriptions or related information provided here and they do not constitute property particulars. Please contact Keith Ashton Estate Agents - Kelvedon Hatch for full details and further information.





