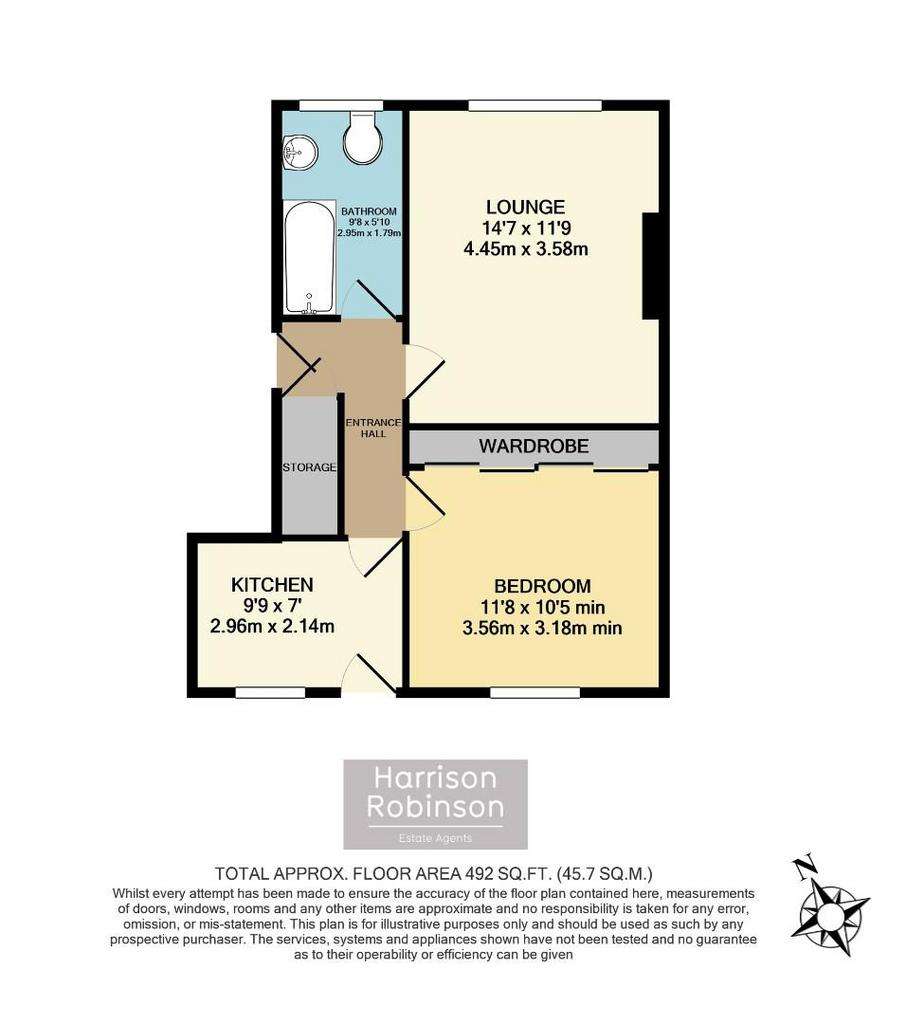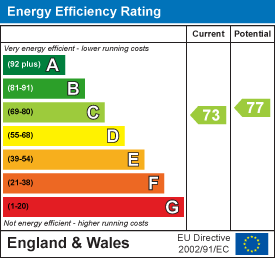1 bedroom flat for sale
Broadfield Way, Addingham LS29flat
bedroom

Property photos




+12
Property description
Perfect for a first time buyer or somebody looking to downsize, a lovely, one double bedroom, ground floor apartment with delightful, private rear garden and allocated parking space close to all the amenities in the lovely village of Addingham.
One enters into a communal hallway giving access to the ground floor apartment and the first floor apartment. A private entrance door opens into a tiled hallway with doors leading into all the principal rooms. There is a good sized, comfortable lounge with gas fire to the front elevation, a smartly presented kitchen to the rear with a door leading out to the private garden, a double bedroom with fitted wardrobes and a spacious, three-piece house bathroom. A deep, recessed cupboard provides useful storage. Outside the apartment benefits from driveway parking for one vehicle whilst to the rear one finds a delightful, low maintenance private garden with a paved patio area and a tiered, gravelled garden with mature shrubs and trees and fencing maintaining privacy.
Steeped in history, Addingham is an attractive and popular Yorkshire Dales Village that lies to the west of Ilkley on the banks of the scenic River Wharfe, surrounded by beautiful open countryside, as highlighted by the Tour De France coverage. Addingham is a delightful place to live; the village offers a useful range of shops including a Coop store, a post office and doctor's surgery, various excellent inns and eateries and its own well regarded primary school. Local bus services to surrounding towns are available from the village Main Street, whereas the railway station in Ilkley, just over three miles away provides a regular commuter service to Leeds and Bradford city centres.
With GAS CENTRAL HEATING, TIMBER FRAMED DOUBLE GLAZING and approximate room sizes, the apartment comprises as follows:
Ground Floor -
Communal Entrance Hall - A timber door with glazed panels opens into a communal entrance hall giving access to just two apartments, No. 19 on the ground floor and the first floor apartment.
Private Entrance Hall - A timber door opens into the private entrance hall where doors lead into the kitchen, lounge, double bedroom and house bathroom. A spacious cupboard provides useful storage. Tiled flooring, radiator.
Lounge - 4.45 x 3.58 (14'7" x 11'8") - A good sized, comfortable lounge with coal effect gas fire with timber surround and tiled hearth. A double glazed window overlooks the fore garden. Carpeted flooring, radiator.
Kitchen - 2.96 x 2.14 (9'8" x 7'0") - With a range of cream base and wall units with stainless steel handles, wood effect worksurfaces and tiled splashbacks. Appliances include an electric oven with four ring gas hob and extractor over. Space and plumbing for a washing machine and fridge/freezer. A stainless steel sink and drainer with chrome mixer tap sits beneath a window overlooking the charming, private rear garden. A partially glazed timber door leads out to the lovely patio area. Vinyl flooring, wall mounted, gas central heating boiler.
Bedroom - 3.56 x 3.18 (11'8" x 10'5") - A spacious double bedroom to the rear of the apartment overlooking the lovely garden with floor to ceiling, fitted, mirror fronted wardrobes, carpeted flooring and radiator.
Bathroom - 2.95 x 1.79 (9'8" x 5'10") - A modern, three-piece bathroom with low level w/c, pedestal hand basin with chrome mixer tap and panel bath with shower attachment. Neutral wall and floor tiling, extractor, two obscure glazed windows to the front of the apartment.
Outside -
Private Garden - To the front the property enjoys a small paved and gravelled area, a lovely spot to sit and enjoy the views and have flowering pots whilst to the rear there is a delightful, low maintenance garden with a paved patio and raised, gravelled area with mature shrubs and trees. Wooden fencing maintains privacy. This is a charming, particularly private spot to sit and enjoy the peace and quiet with a glass of your favourite tipple.
Driveway Parking - A tarmacadam driveway provides parking for one vehicle.
Utilities & Services - The property benefits from mains gas, electricity and drainage.
There is Ultrafast Fibre Broadband available to the property.
Please visit the Mobile and Broadband Checker Ofcom website to check Broadband speeds and mobile phone coverage.
One enters into a communal hallway giving access to the ground floor apartment and the first floor apartment. A private entrance door opens into a tiled hallway with doors leading into all the principal rooms. There is a good sized, comfortable lounge with gas fire to the front elevation, a smartly presented kitchen to the rear with a door leading out to the private garden, a double bedroom with fitted wardrobes and a spacious, three-piece house bathroom. A deep, recessed cupboard provides useful storage. Outside the apartment benefits from driveway parking for one vehicle whilst to the rear one finds a delightful, low maintenance private garden with a paved patio area and a tiered, gravelled garden with mature shrubs and trees and fencing maintaining privacy.
Steeped in history, Addingham is an attractive and popular Yorkshire Dales Village that lies to the west of Ilkley on the banks of the scenic River Wharfe, surrounded by beautiful open countryside, as highlighted by the Tour De France coverage. Addingham is a delightful place to live; the village offers a useful range of shops including a Coop store, a post office and doctor's surgery, various excellent inns and eateries and its own well regarded primary school. Local bus services to surrounding towns are available from the village Main Street, whereas the railway station in Ilkley, just over three miles away provides a regular commuter service to Leeds and Bradford city centres.
With GAS CENTRAL HEATING, TIMBER FRAMED DOUBLE GLAZING and approximate room sizes, the apartment comprises as follows:
Ground Floor -
Communal Entrance Hall - A timber door with glazed panels opens into a communal entrance hall giving access to just two apartments, No. 19 on the ground floor and the first floor apartment.
Private Entrance Hall - A timber door opens into the private entrance hall where doors lead into the kitchen, lounge, double bedroom and house bathroom. A spacious cupboard provides useful storage. Tiled flooring, radiator.
Lounge - 4.45 x 3.58 (14'7" x 11'8") - A good sized, comfortable lounge with coal effect gas fire with timber surround and tiled hearth. A double glazed window overlooks the fore garden. Carpeted flooring, radiator.
Kitchen - 2.96 x 2.14 (9'8" x 7'0") - With a range of cream base and wall units with stainless steel handles, wood effect worksurfaces and tiled splashbacks. Appliances include an electric oven with four ring gas hob and extractor over. Space and plumbing for a washing machine and fridge/freezer. A stainless steel sink and drainer with chrome mixer tap sits beneath a window overlooking the charming, private rear garden. A partially glazed timber door leads out to the lovely patio area. Vinyl flooring, wall mounted, gas central heating boiler.
Bedroom - 3.56 x 3.18 (11'8" x 10'5") - A spacious double bedroom to the rear of the apartment overlooking the lovely garden with floor to ceiling, fitted, mirror fronted wardrobes, carpeted flooring and radiator.
Bathroom - 2.95 x 1.79 (9'8" x 5'10") - A modern, three-piece bathroom with low level w/c, pedestal hand basin with chrome mixer tap and panel bath with shower attachment. Neutral wall and floor tiling, extractor, two obscure glazed windows to the front of the apartment.
Outside -
Private Garden - To the front the property enjoys a small paved and gravelled area, a lovely spot to sit and enjoy the views and have flowering pots whilst to the rear there is a delightful, low maintenance garden with a paved patio and raised, gravelled area with mature shrubs and trees. Wooden fencing maintains privacy. This is a charming, particularly private spot to sit and enjoy the peace and quiet with a glass of your favourite tipple.
Driveway Parking - A tarmacadam driveway provides parking for one vehicle.
Utilities & Services - The property benefits from mains gas, electricity and drainage.
There is Ultrafast Fibre Broadband available to the property.
Please visit the Mobile and Broadband Checker Ofcom website to check Broadband speeds and mobile phone coverage.
Interested in this property?
Council tax
First listed
2 weeks agoEnergy Performance Certificate
Broadfield Way, Addingham LS29
Marketed by
Harrison Robinson - Ilkley 126 Bolling Road, Ben Rhydding Ilkley, West Yorkshire LS29 8PNPlacebuzz mortgage repayment calculator
Monthly repayment
The Est. Mortgage is for a 25 years repayment mortgage based on a 10% deposit and a 5.5% annual interest. It is only intended as a guide. Make sure you obtain accurate figures from your lender before committing to any mortgage. Your home may be repossessed if you do not keep up repayments on a mortgage.
Broadfield Way, Addingham LS29 - Streetview
DISCLAIMER: Property descriptions and related information displayed on this page are marketing materials provided by Harrison Robinson - Ilkley. Placebuzz does not warrant or accept any responsibility for the accuracy or completeness of the property descriptions or related information provided here and they do not constitute property particulars. Please contact Harrison Robinson - Ilkley for full details and further information.

















